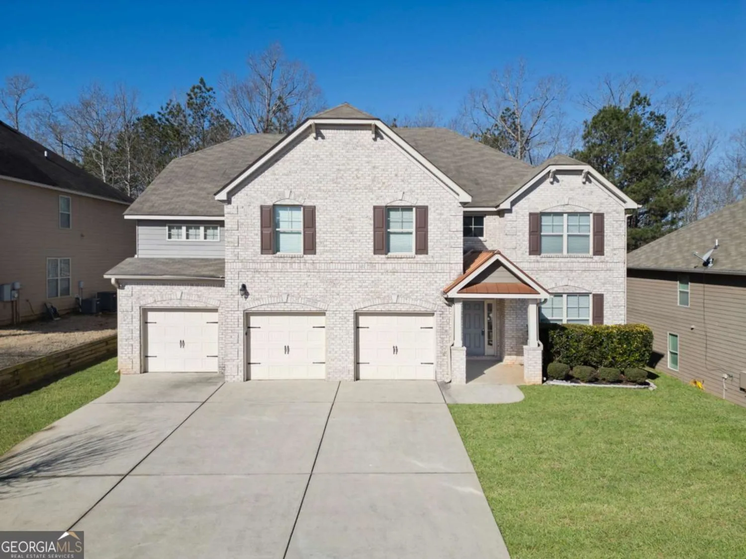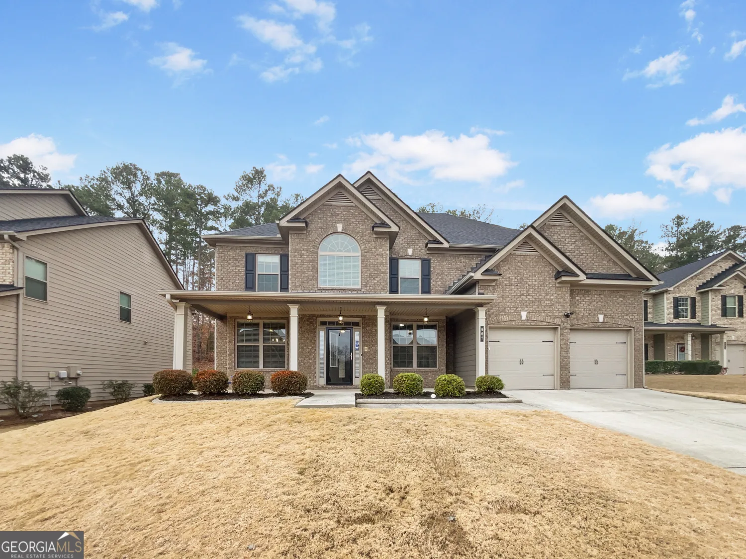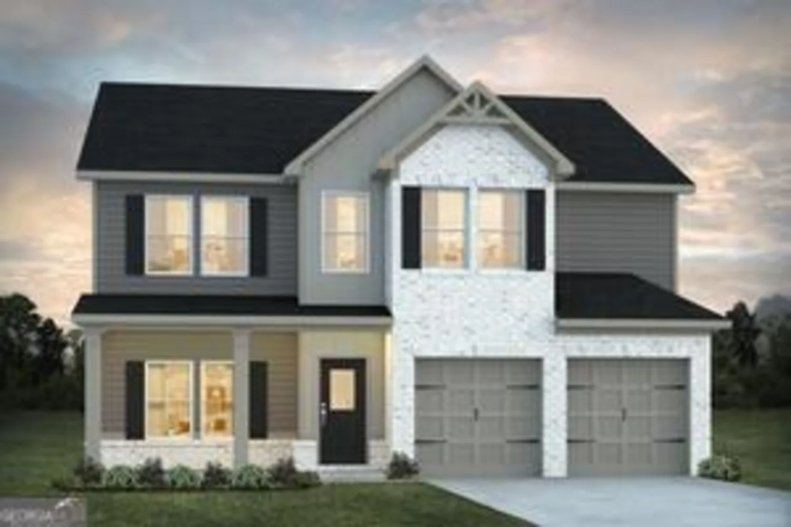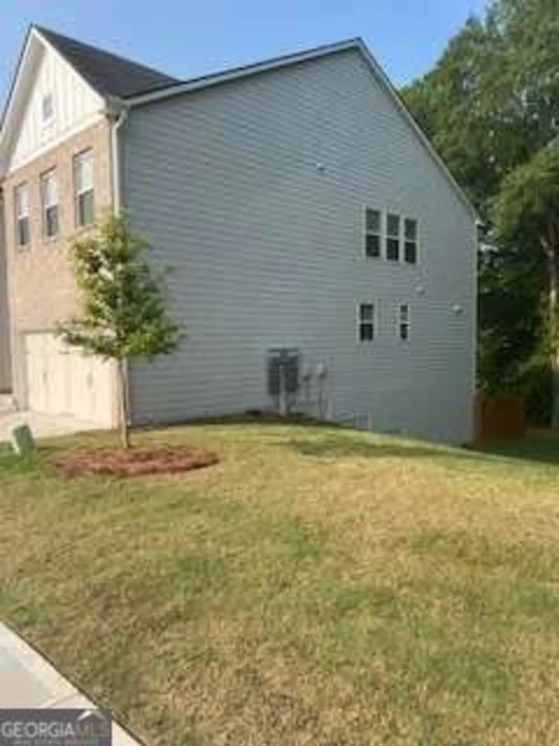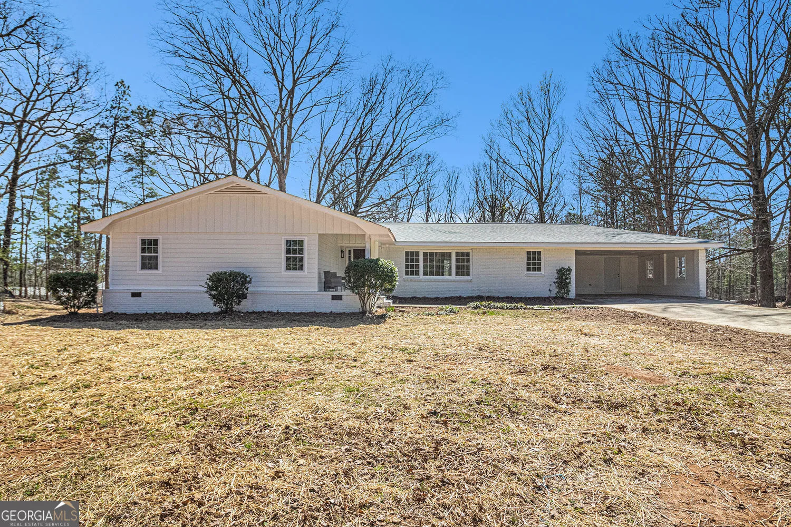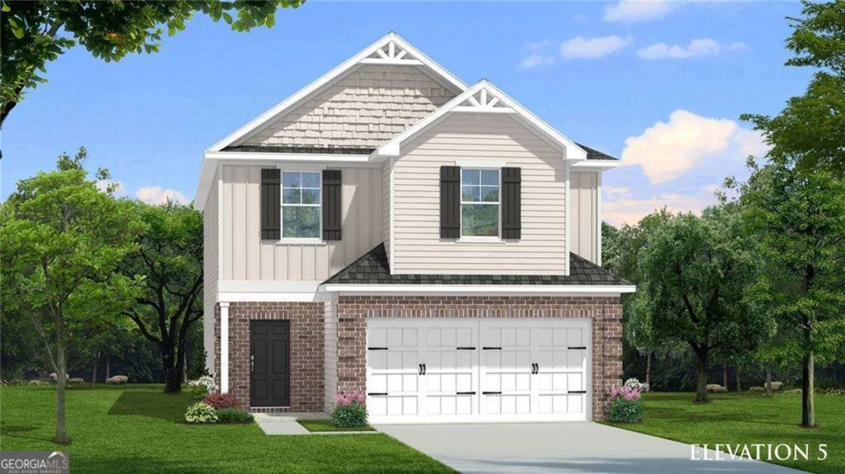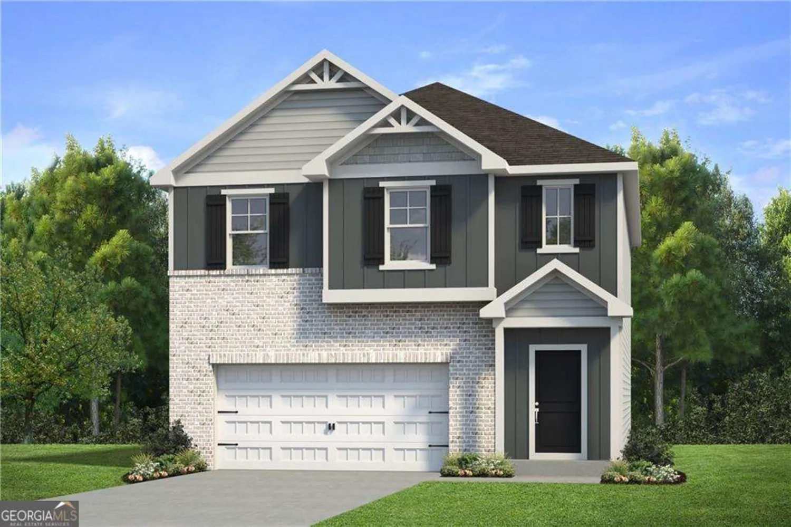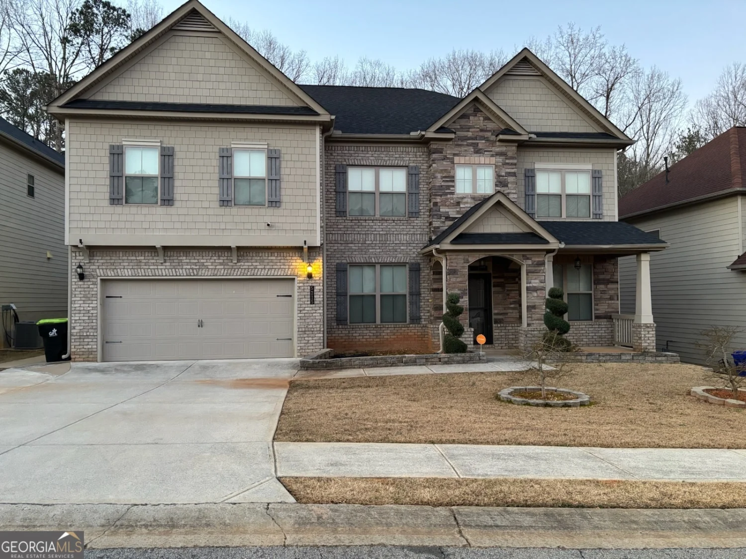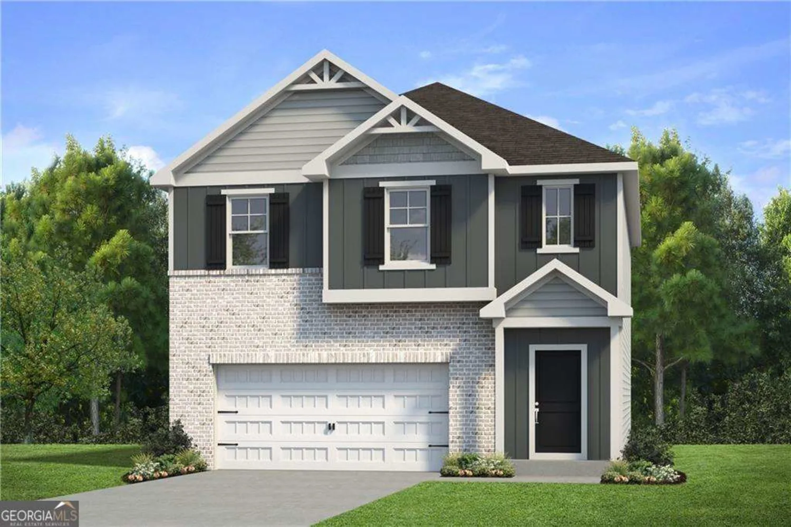2036 broadmoor wayFairburn, GA 30213
2036 broadmoor wayFairburn, GA 30213
Description
Welcome to your dream home in the Durham Lakes subdivision! This residence includes an open floor plan that blends two living and two dining spaces. The home has a neutral color palette throughout for an inviting atmosphere. The spacious living room features a cozy fireplace, ideal for relaxing evenings. The kitchen is complete with an island that offers counter space and storage. Upstairs includes a large foyer and accessible laundry room. Retreat to the large primary suite with a sitting area, double vanities in the bathroom, along with two closets. Each bedroom features vaulted ceilings. The backyard backs up to tranquil woods, providing a setting for outdoor activities and relaxation. Schedule a showing today!
Property Details for 2036 Broadmoor Way
- Subdivision ComplexFairways at Durham Lake
- Architectural StyleBrick 3 Side, Traditional
- ExteriorOther
- Num Of Parking Spaces4
- Parking FeaturesGarage, Garage Door Opener
- Property AttachedYes
- Waterfront FeaturesNo Dock Or Boathouse
LISTING UPDATED:
- StatusPending
- MLS #10494489
- Days on Site63
- Taxes$3,724 / year
- HOA Fees$1,000 / month
- MLS TypeResidential
- Year Built2005
- Lot Size0.21 Acres
- CountryFulton
LISTING UPDATED:
- StatusPending
- MLS #10494489
- Days on Site63
- Taxes$3,724 / year
- HOA Fees$1,000 / month
- MLS TypeResidential
- Year Built2005
- Lot Size0.21 Acres
- CountryFulton
Building Information for 2036 Broadmoor Way
- StoriesTwo
- Year Built2005
- Lot Size0.2100 Acres
Payment Calculator
Term
Interest
Home Price
Down Payment
The Payment Calculator is for illustrative purposes only. Read More
Property Information for 2036 Broadmoor Way
Summary
Location and General Information
- Community Features: Clubhouse, Pool, Tennis Court(s)
- Directions: From John Rivers Rd. Turn left onto Somerset Hills. Turn left at the 1st cross street onto Vintage Ct. Turn right at the 1st cross street to stay on Vintage Ct. Continue straight onto Broadmoor Way. The home will be on the right.
- Coordinates: 33.557737,-84.61609
School Information
- Elementary School: E C West
- Middle School: Bear Creek
- High School: Creekside
Taxes and HOA Information
- Parcel Number: 07 260001531750
- Tax Year: 2023
- Association Fee Includes: Other
Virtual Tour
Parking
- Open Parking: No
Interior and Exterior Features
Interior Features
- Cooling: Ceiling Fan(s), Central Air
- Heating: Central
- Appliances: Dishwasher, Double Oven, Microwave, Refrigerator
- Basement: None
- Fireplace Features: Living Room
- Flooring: Carpet, Hardwood, Tile
- Interior Features: Double Vanity, Tray Ceiling(s), Vaulted Ceiling(s)
- Levels/Stories: Two
- Window Features: Double Pane Windows
- Kitchen Features: Kitchen Island, Pantry
- Foundation: Slab
- Total Half Baths: 1
- Bathrooms Total Integer: 3
- Bathrooms Total Decimal: 2
Exterior Features
- Construction Materials: Brick
- Patio And Porch Features: Patio
- Roof Type: Composition
- Security Features: Carbon Monoxide Detector(s), Smoke Detector(s)
- Laundry Features: Other, Upper Level
- Pool Private: No
Property
Utilities
- Sewer: Public Sewer
- Utilities: Cable Available, Electricity Available, Natural Gas Available, Phone Available
- Water Source: Public
- Electric: 220 Volts
Property and Assessments
- Home Warranty: Yes
- Property Condition: Resale
Green Features
Lot Information
- Above Grade Finished Area: 3470
- Common Walls: No Common Walls
- Lot Features: Other
- Waterfront Footage: No Dock Or Boathouse
Multi Family
- Number of Units To Be Built: Square Feet
Rental
Rent Information
- Land Lease: Yes
Public Records for 2036 Broadmoor Way
Tax Record
- 2023$3,724.00 ($310.33 / month)
Home Facts
- Beds4
- Baths2
- Total Finished SqFt3,470 SqFt
- Above Grade Finished3,470 SqFt
- StoriesTwo
- Lot Size0.2100 Acres
- StyleSingle Family Residence
- Year Built2005
- APN07 260001531750
- CountyFulton
- Fireplaces1


