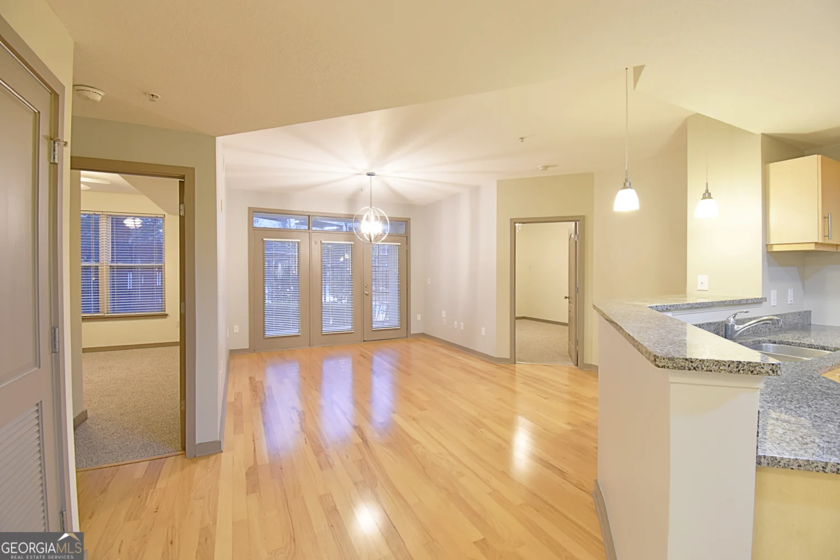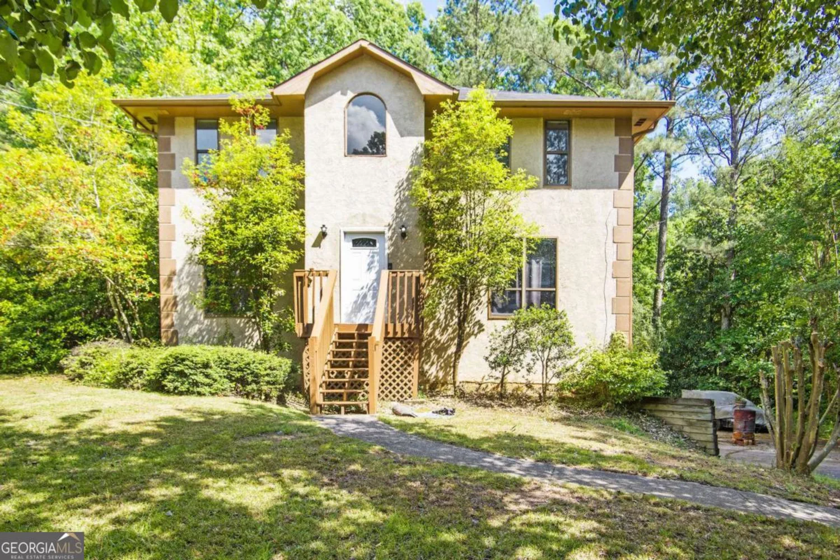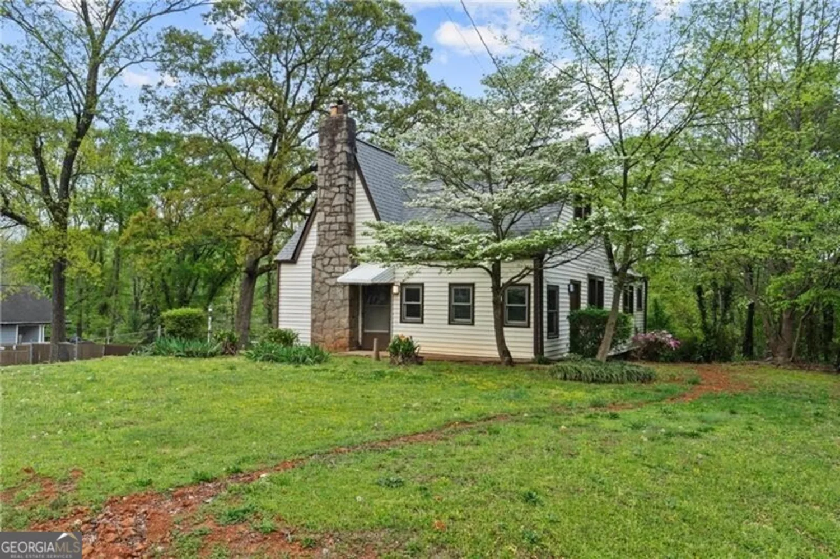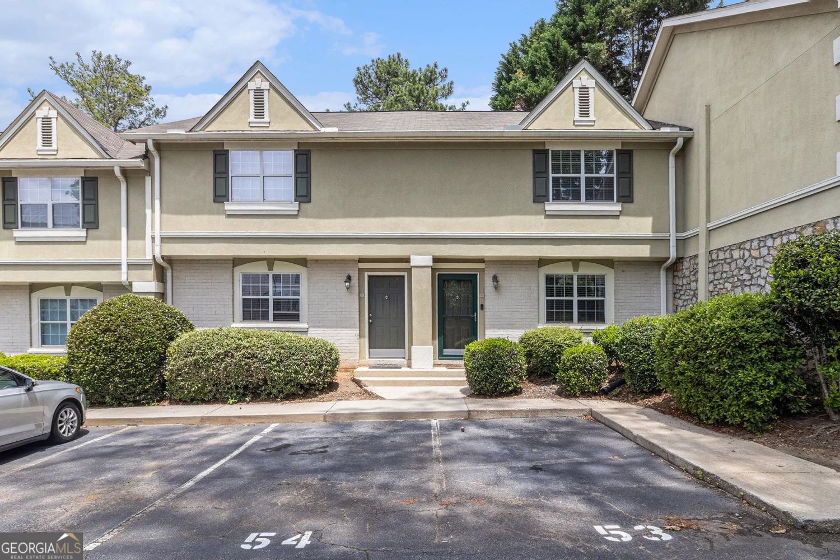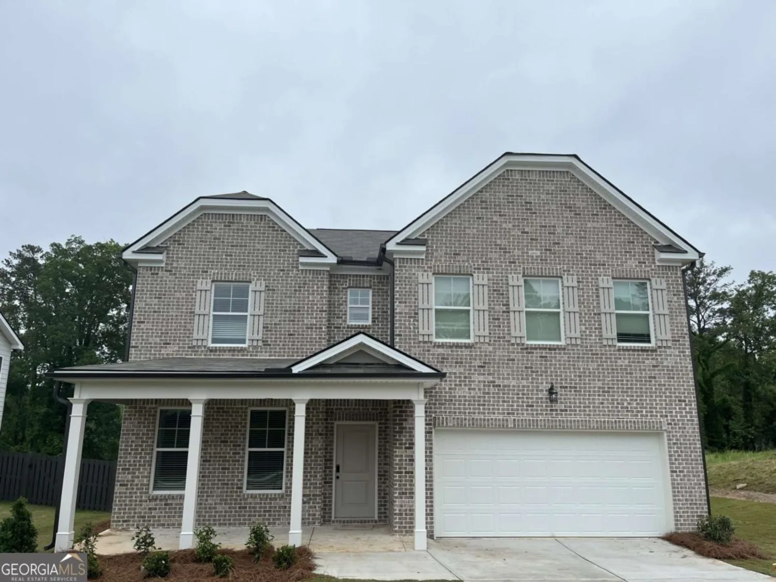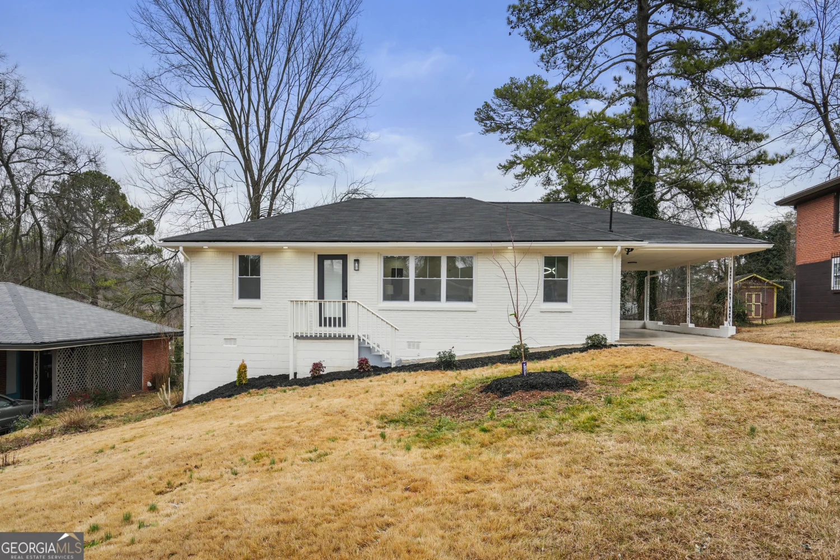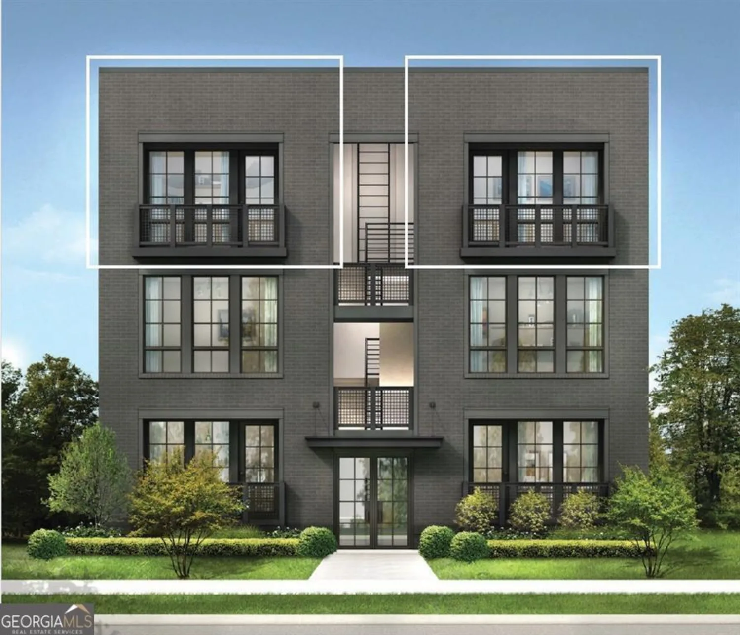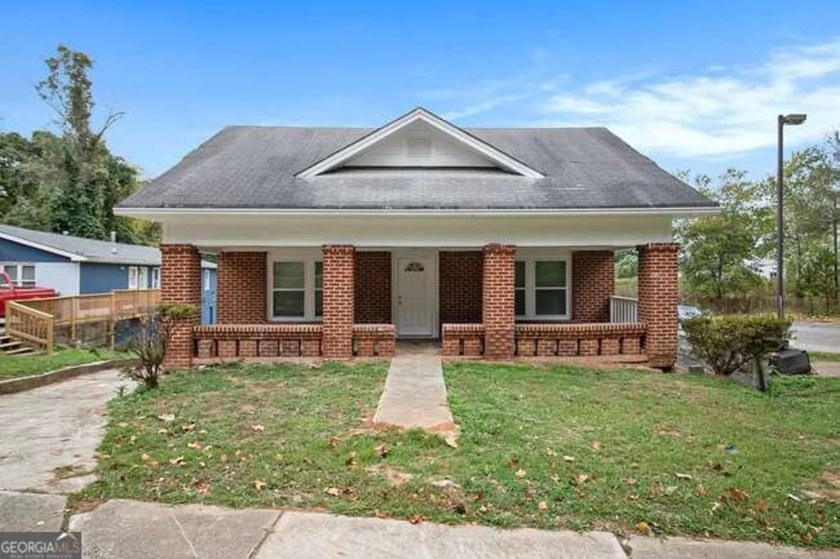4355 rainer driveAtlanta, GA 30349
4355 rainer driveAtlanta, GA 30349
Description
Beautiful 4-bedroom, 2.5-bath executive-style home in an upscale neighborhood with great curb appeal and nice landscaping. The brick front and 2-story foyer create a grand entrance with plenty of natural light. The main level features elegant hardwood flooring on the main level, a spacious great room with a modern fireplace, and a separate dining room. The kitchen is a standout with marble tile floors, granite countertops featuring a luxury edge, stained wood cabinets, a kitchen island, a butler's pantry, a breakfast area, and a stainless steel refrigerator. Upstairs, the large master bedroom boasts a tray ceiling, while the master bathroom offers exquisite marble tile, a separate shower and soaking tub for ultimate relaxation. Enjoy outdoor living on the patio, perfect for entertaining or unwinding. A 2-car garage adds convenience to this well-designed home. This home is perfectly positioned in a roundabout and right across from the community dog park. Don't miss the opportunity to live in this desirable community-schedule your showing today.
Property Details for 4355 Rainer Drive
- Subdivision ComplexStonewall Manor
- Architectural StyleEuropean, Traditional
- Parking FeaturesAttached, Garage
- Property AttachedYes
- Waterfront FeaturesNo Dock Or Boathouse
LISTING UPDATED:
- StatusActive
- MLS #10494555
- Days on Site35
- Taxes$2,862 / year
- HOA Fees$568 / month
- MLS TypeResidential
- Year Built2005
- Lot Size0.24 Acres
- CountryFulton
LISTING UPDATED:
- StatusActive
- MLS #10494555
- Days on Site35
- Taxes$2,862 / year
- HOA Fees$568 / month
- MLS TypeResidential
- Year Built2005
- Lot Size0.24 Acres
- CountryFulton
Building Information for 4355 Rainer Drive
- StoriesTwo
- Year Built2005
- Lot Size0.2380 Acres
Payment Calculator
Term
Interest
Home Price
Down Payment
The Payment Calculator is for illustrative purposes only. Read More
Property Information for 4355 Rainer Drive
Summary
Location and General Information
- Community Features: Sidewalks, Street Lights, Walk To Schools, Near Shopping
- Directions: GPS works fine
- Coordinates: 33.635718,-84.569624
School Information
- Elementary School: Wolf Creek
- Middle School: Sandtown
- High School: Westlake
Taxes and HOA Information
- Parcel Number: 09F400001612107
- Tax Year: 2024
- Association Fee Includes: Other
Virtual Tour
Parking
- Open Parking: No
Interior and Exterior Features
Interior Features
- Cooling: Central Air
- Heating: Central
- Appliances: Dishwasher, Dryer, Refrigerator, Washer
- Basement: None
- Flooring: Carpet, Hardwood, Tile
- Interior Features: High Ceilings, Walk-In Closet(s)
- Levels/Stories: Two
- Window Features: Double Pane Windows
- Kitchen Features: Pantry
- Foundation: Slab
- Total Half Baths: 1
- Bathrooms Total Integer: 3
- Bathrooms Total Decimal: 2
Exterior Features
- Construction Materials: Concrete, Stone
- Patio And Porch Features: Patio
- Roof Type: Composition
- Laundry Features: Other
- Pool Private: No
Property
Utilities
- Sewer: Public Sewer
- Utilities: None
- Water Source: Public
Property and Assessments
- Home Warranty: Yes
- Property Condition: Resale
Green Features
Lot Information
- Common Walls: No Common Walls
- Lot Features: Private
- Waterfront Footage: No Dock Or Boathouse
Multi Family
- Number of Units To Be Built: Square Feet
Rental
Rent Information
- Land Lease: Yes
Public Records for 4355 Rainer Drive
Tax Record
- 2024$2,862.00 ($238.50 / month)
Home Facts
- Beds4
- Baths2
- StoriesTwo
- Lot Size0.2380 Acres
- StyleSingle Family Residence
- Year Built2005
- APN09F400001612107
- CountyFulton
- Fireplaces1


