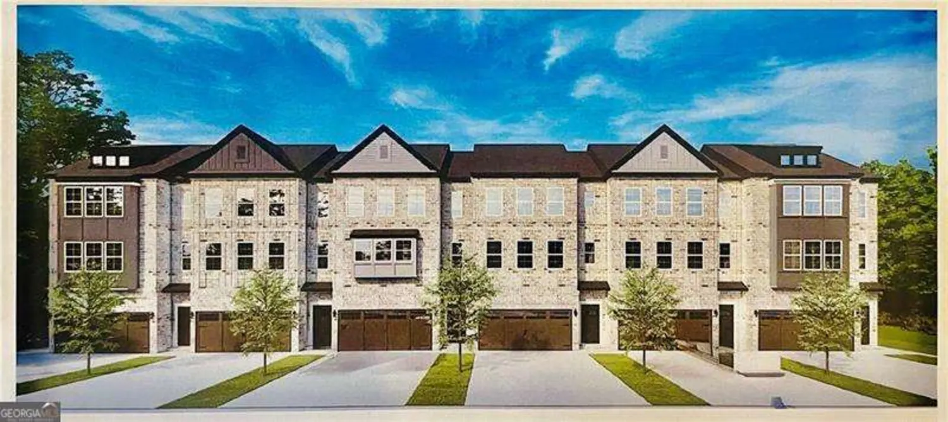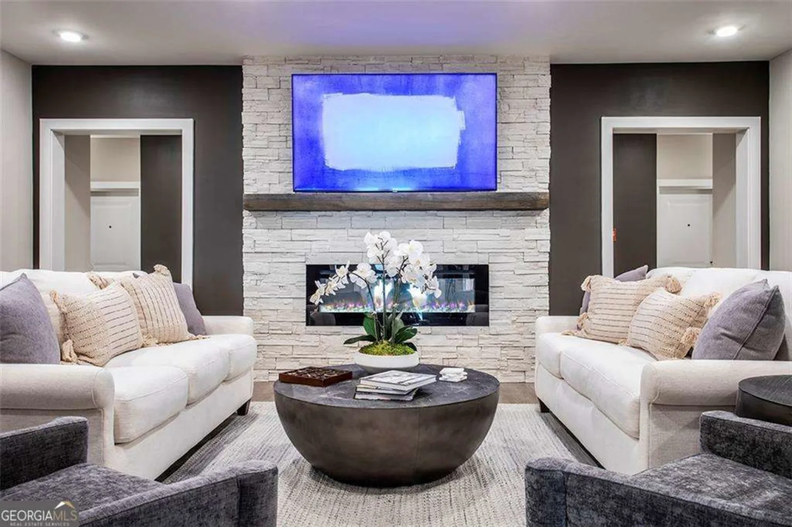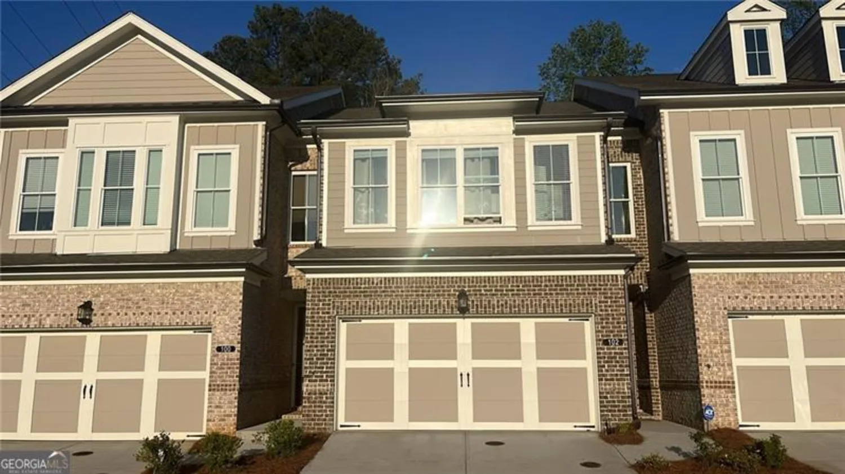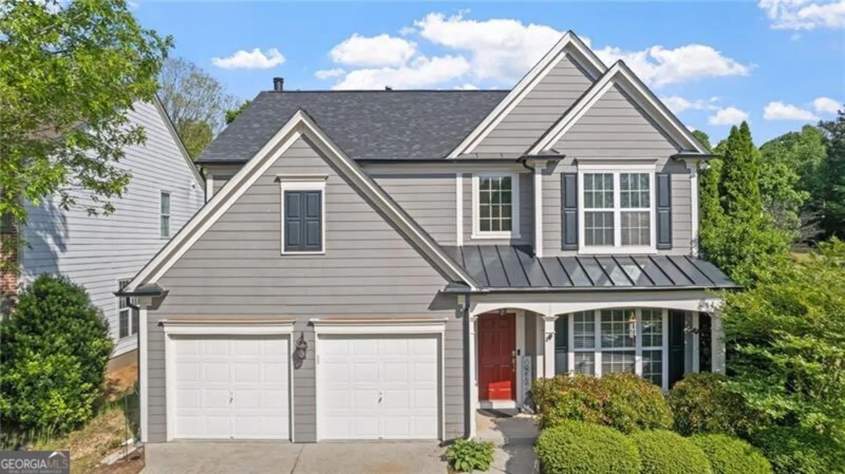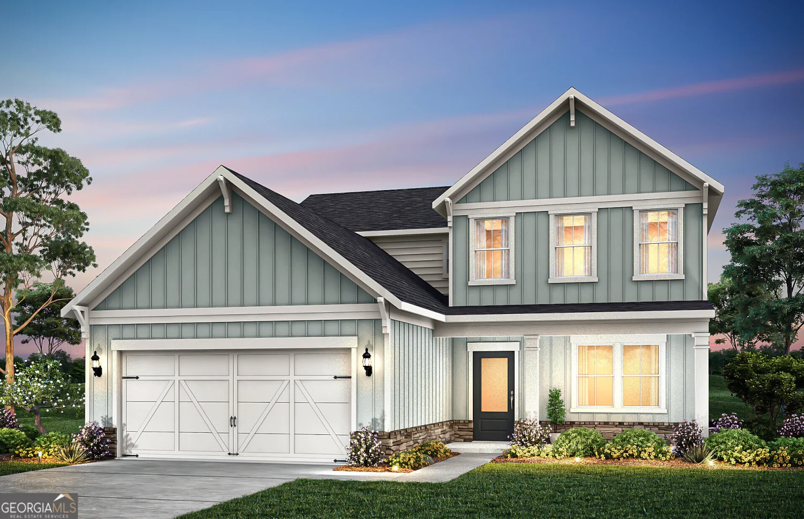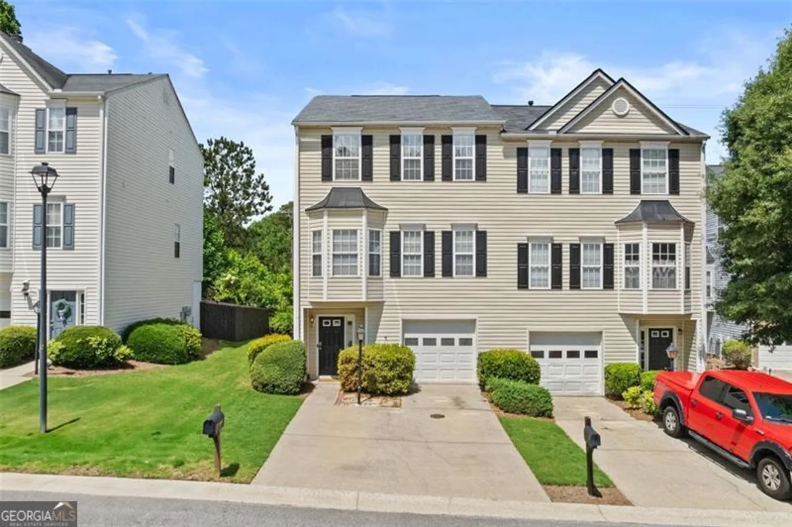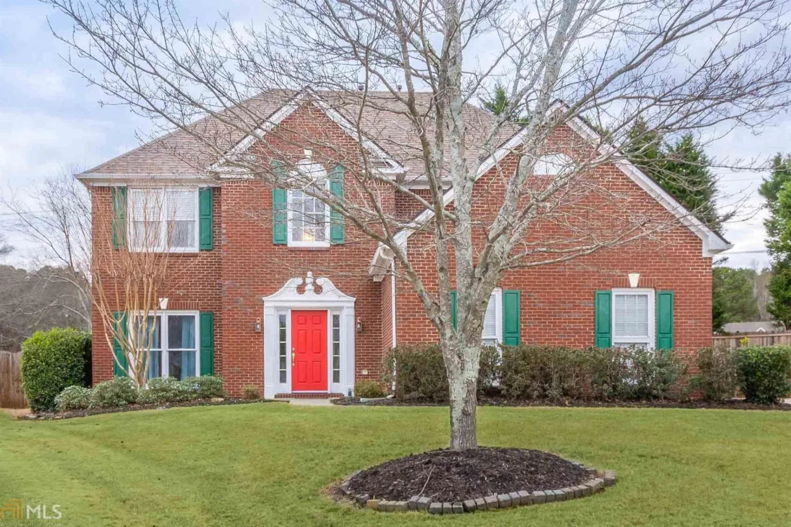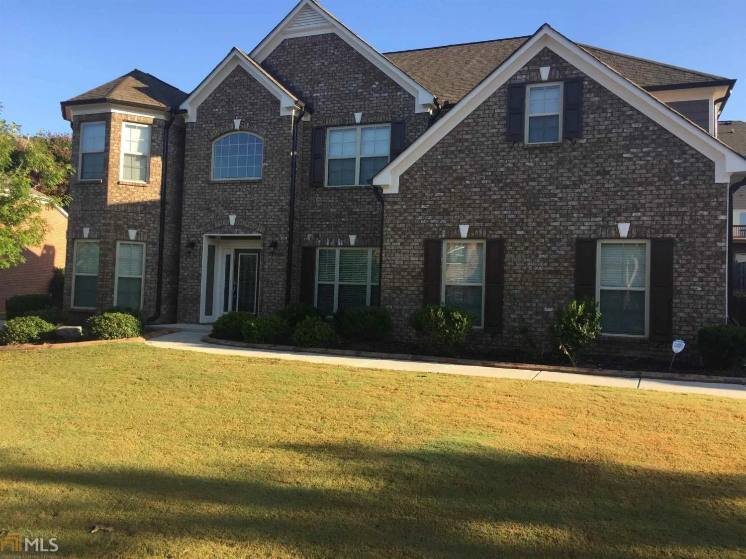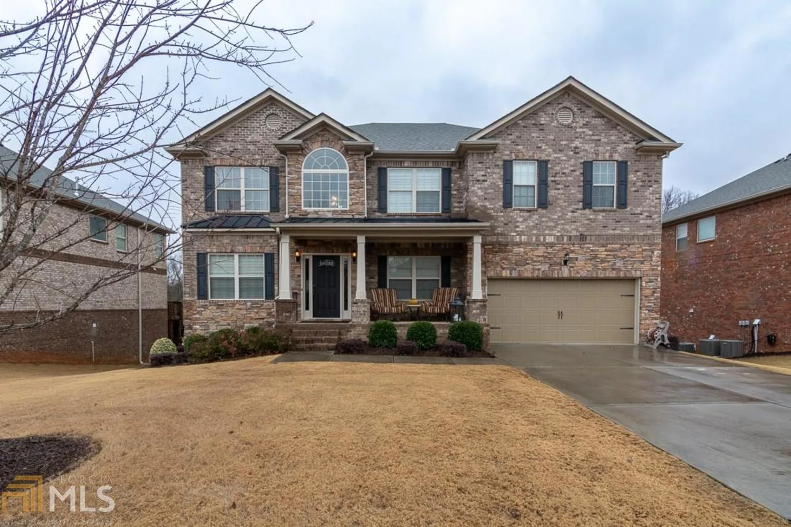5250 fieldgate ridge driveCumming, GA 30028
5250 fieldgate ridge driveCumming, GA 30028
Description
Most of us can turn a beautiful house into a beautiful home, according to our personal preferences. But, there is always that select few looking for more...looking for the complete package! This home offers VERSATILITY. With the split bedroom plan, the master suite is on one side of the home, providing complete privacy, while both secondary bedrooms, with separate entrances, to the shared Jack and Jill bath, are completely on the other side of the home: Allowing this space to be used for children, guest, office or an in-law suite. To keep up with the ever changing demand of what we want in our living space, this home offers the MODERN,OPEN-FLOW CONCEPT of living. The SPACIOUSNESS of this home, can easily and comfortably adapt to large casual gatherings that may overflow to the PRIVATE, FENCED-IN, LEVEL, back yard for some barbeque or stop in the gorgeous, EAT-IN KITCHEN for some dessert being displayed on the STONE COUNTERTOPS. Let's not forget the beautiful SUNROOM, offering loads of NATURAL LIGHT or with just a little IMAGINATION can be transformed into an ELEGANT area with a view to the INTRIGUING GREAT ROOM with FIREPLACE. To complete the package, this home is in a FANTASTIC LOCATION that is ACCESSIBLE to shopping, entertainment, restaurants and EXCELLENT SCHOOLS from elementary to high school. The fact that this home is in a NEIGHBORHOOD with STREET LIGHTS, SIDEWALKS, SWIMMING, TENNIS, PLAYGROUND and CARING RESIDENTS confirms that YOU BELONG HERE !
Property Details for 5250 Fieldgate Ridge Drive
- Subdivision ComplexWild Meadows
- Architectural StyleBrick Front, Craftsman, Ranch
- ExteriorSprinkler System
- Parking FeaturesAttached, Garage, Garage Door Opener
- Property AttachedYes
- Waterfront FeaturesNo Dock Or Boathouse
LISTING UPDATED:
- StatusPending
- MLS #10494574
- Days on Site51
- Taxes$494 / year
- HOA Fees$650 / month
- MLS TypeResidential
- Year Built2005
- Lot Size0.23 Acres
- CountryForsyth
LISTING UPDATED:
- StatusPending
- MLS #10494574
- Days on Site51
- Taxes$494 / year
- HOA Fees$650 / month
- MLS TypeResidential
- Year Built2005
- Lot Size0.23 Acres
- CountryForsyth
Building Information for 5250 Fieldgate Ridge Drive
- StoriesOne
- Year Built2005
- Lot Size0.2300 Acres
Payment Calculator
Term
Interest
Home Price
Down Payment
The Payment Calculator is for illustrative purposes only. Read More
Property Information for 5250 Fieldgate Ridge Drive
Summary
Location and General Information
- Community Features: Playground, Pool, Sidewalks, Street Lights, Tennis Court(s), Walk To Schools, Near Shopping
- Directions: GPS FRIENDLY
- Coordinates: 34.300852,-84.086219
School Information
- Elementary School: Silver City
- Middle School: North Forsyth
- High School: North Forsyth
Taxes and HOA Information
- Parcel Number: 214 090
- Tax Year: 2024
- Association Fee Includes: Maintenance Grounds, Swimming, Tennis
Virtual Tour
Parking
- Open Parking: No
Interior and Exterior Features
Interior Features
- Cooling: Ceiling Fan(s), Central Air, Electric
- Heating: Central, Forced Air, Natural Gas
- Appliances: Dishwasher, Disposal, Dryer, Gas Water Heater, Microwave, Oven/Range (Combo), Refrigerator, Washer
- Basement: None
- Fireplace Features: Family Room
- Flooring: Carpet, Hardwood
- Interior Features: Double Vanity, High Ceilings, Master On Main Level, Soaking Tub, Split Bedroom Plan, Walk-In Closet(s)
- Levels/Stories: One
- Window Features: Window Treatments
- Kitchen Features: Breakfast Area, Breakfast Bar, Pantry, Solid Surface Counters
- Foundation: Slab
- Main Bedrooms: 3
- Bathrooms Total Integer: 2
- Main Full Baths: 2
- Bathrooms Total Decimal: 2
Exterior Features
- Construction Materials: Brick, Other
- Fencing: Back Yard, Privacy, Wood
- Patio And Porch Features: Patio
- Roof Type: Composition
- Security Features: Carbon Monoxide Detector(s), Security System, Smoke Detector(s)
- Laundry Features: Laundry Closet
- Pool Private: No
Property
Utilities
- Sewer: Public Sewer
- Utilities: Cable Available, Electricity Available, High Speed Internet, Natural Gas Available, Phone Available, Sewer Available, Underground Utilities, Water Available
- Water Source: Public
- Electric: 220 Volts
Property and Assessments
- Home Warranty: Yes
- Property Condition: Resale
Green Features
Lot Information
- Above Grade Finished Area: 1851
- Common Walls: No Common Walls
- Lot Features: Level, Private
- Waterfront Footage: No Dock Or Boathouse
Multi Family
- Number of Units To Be Built: Square Feet
Rental
Rent Information
- Land Lease: Yes
Public Records for 5250 Fieldgate Ridge Drive
Tax Record
- 2024$494.00 ($41.17 / month)
Home Facts
- Beds3
- Baths2
- Total Finished SqFt1,851 SqFt
- Above Grade Finished1,851 SqFt
- StoriesOne
- Lot Size0.2300 Acres
- StyleSingle Family Residence
- Year Built2005
- APN214 090
- CountyForsyth
- Fireplaces1


