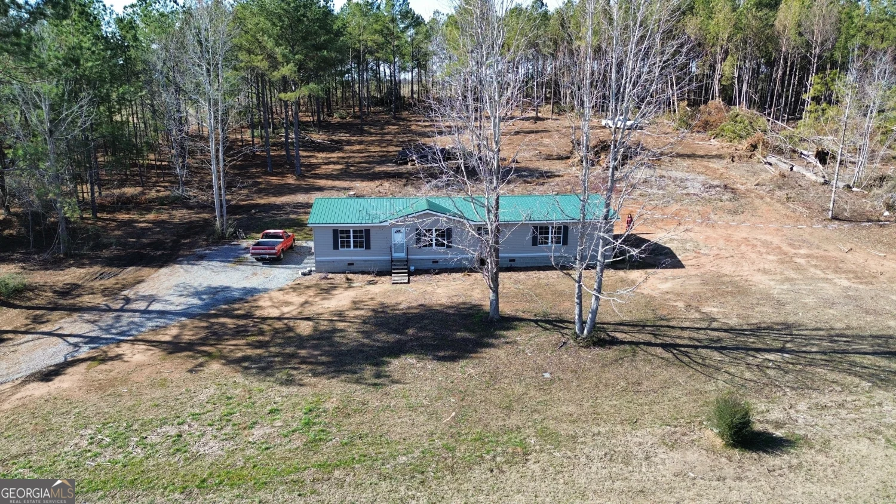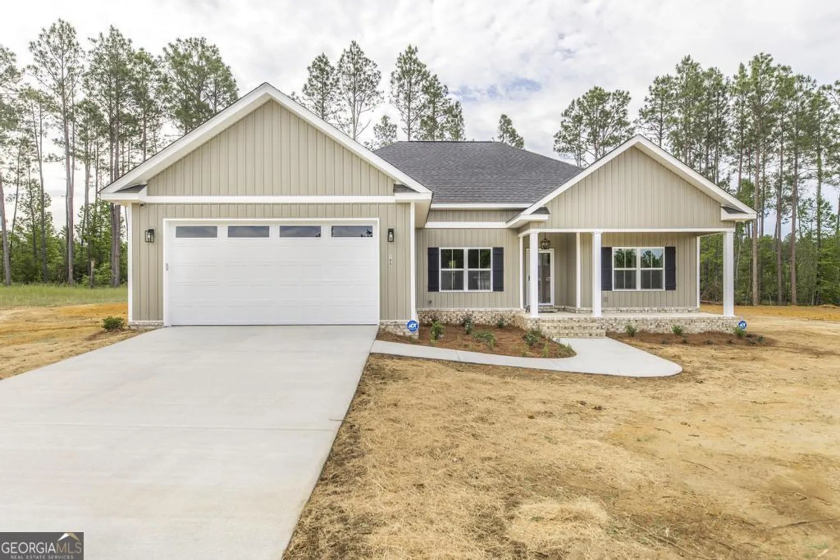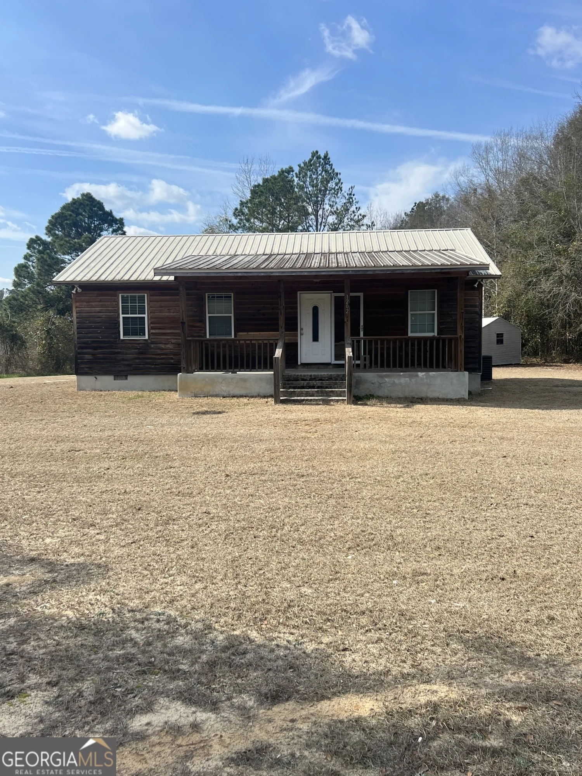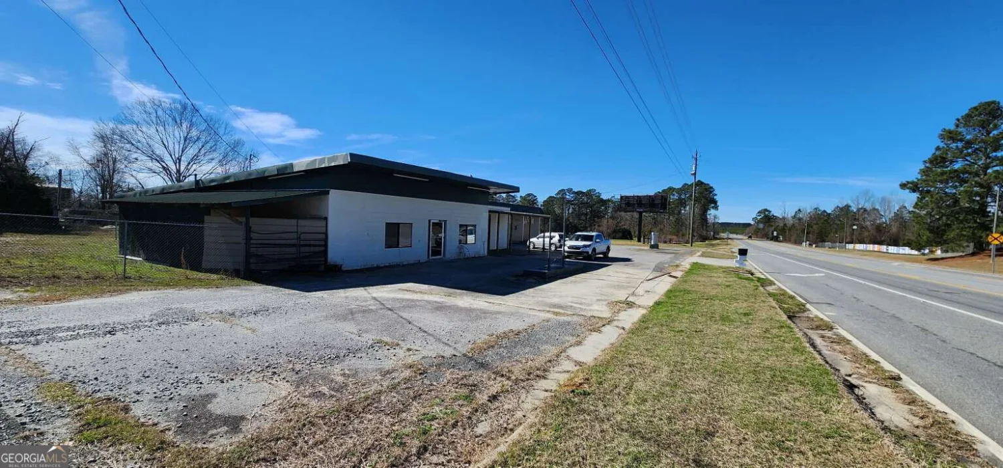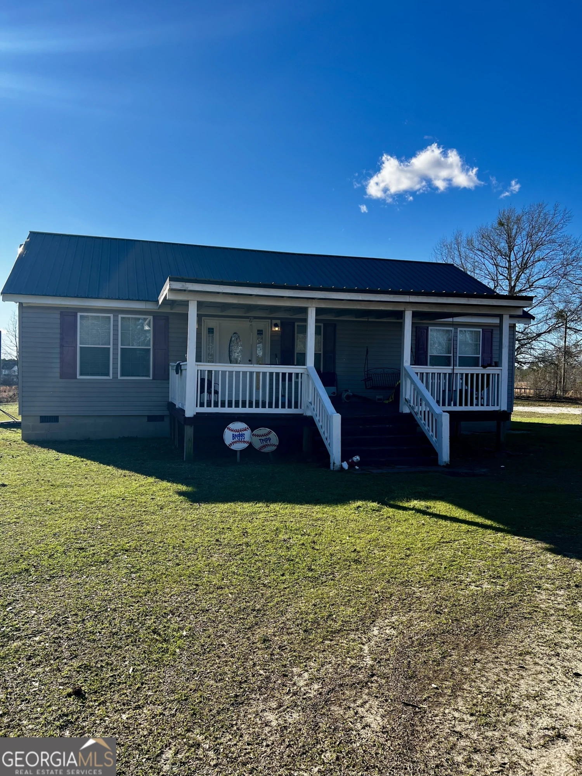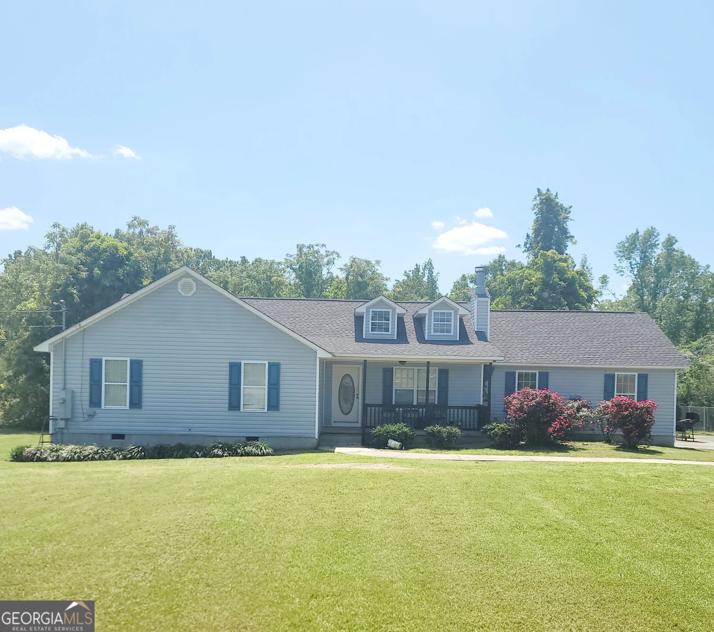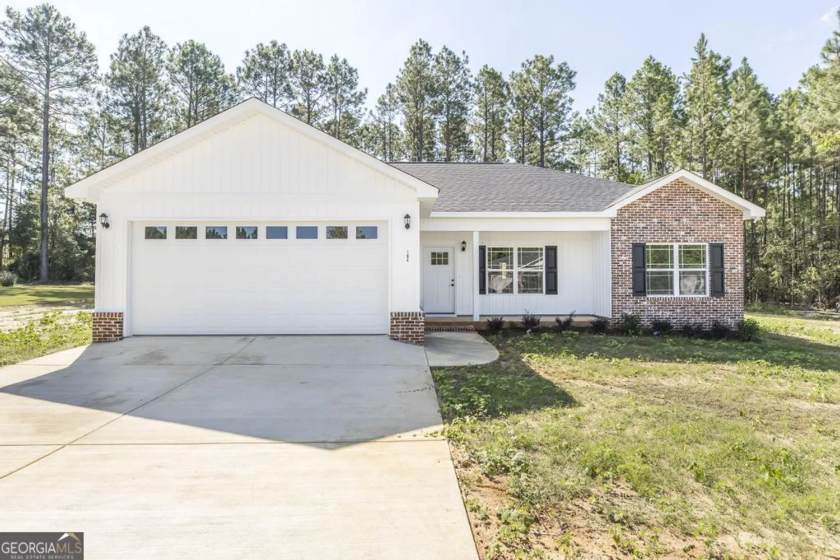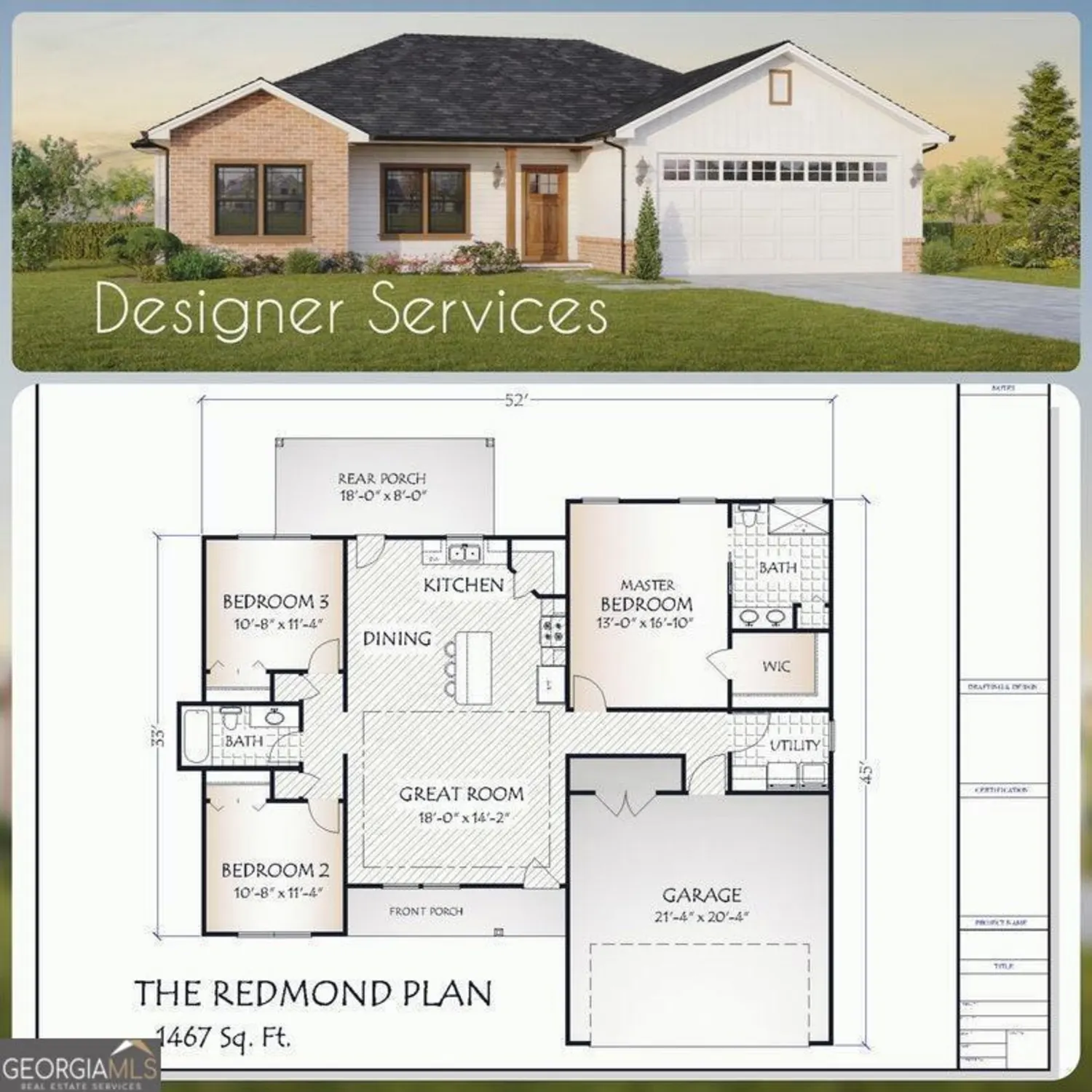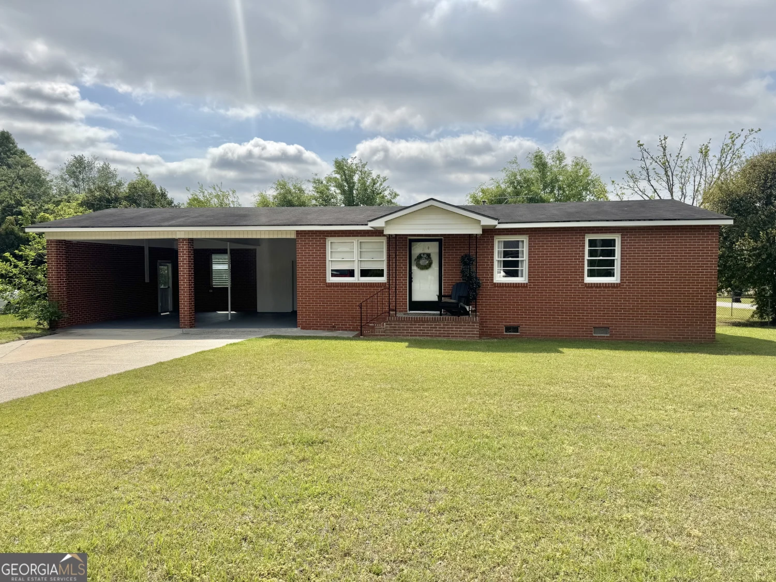110 long pines circleEast Dublin, GA 31027
110 long pines circleEast Dublin, GA 31027
Description
The Madrone plan is the perfect one level home with a beautiful, open concept living area for entertaining. The kitchen features granite countertops, island, beautiful cabinets, pantry cabinet space, and some appliances. The owner's suite is tucked away at the back of the home, separated from the other two bedrooms, with double vanity and with tub in the owner's suite bath. Spacious covered rear porch adds additional outdoor living space. This home also features low maintenance vinyl flooring in all areas of the home. Don't miss the opportunity to tour this beautiful home. *Photos are Similar (Pictures, photographs, colors, features, and sizes are for illustration purposes only and will vary from the homes as built). Call today to preview. Seller and listing broker are related parties.Estimate completion date June 2025
Property Details for 110 Long Pines Circle
- Subdivision ComplexLong Pines
- Architectural StyleTraditional
- Parking FeaturesAttached, Garage, Garage Door Opener
- Property AttachedNo
LISTING UPDATED:
- StatusActive
- MLS #10494640
- Days on Site14
- Taxes$58.26 / year
- MLS TypeResidential
- Year Built2025
- Lot Size0.54 Acres
- CountryLaurens
LISTING UPDATED:
- StatusActive
- MLS #10494640
- Days on Site14
- Taxes$58.26 / year
- MLS TypeResidential
- Year Built2025
- Lot Size0.54 Acres
- CountryLaurens
Building Information for 110 Long Pines Circle
- StoriesOne
- Year Built2025
- Lot Size0.5400 Acres
Payment Calculator
Term
Interest
Home Price
Down Payment
The Payment Calculator is for illustrative purposes only. Read More
Property Information for 110 Long Pines Circle
Summary
Location and General Information
- Community Features: Sidewalks
- Directions: From Dublin: Hwy 80 E into East Dublin. Continue to follow Hwy 80 E to LEFT on Lovett Farms Rd. Subdivision on LEFT.
- Coordinates: 32.560962,-82.839609
School Information
- Elementary School: East Laurens Primary/Elementar
- Middle School: East Laurens
- High School: East Laurens
Taxes and HOA Information
- Parcel Number: E26B 037
- Tax Year: 23
- Association Fee Includes: None
Virtual Tour
Parking
- Open Parking: No
Interior and Exterior Features
Interior Features
- Cooling: Ceiling Fan(s), Central Air, Electric
- Heating: Central, Electric
- Appliances: Convection Oven, Cooktop, Microwave
- Basement: Concrete
- Flooring: Vinyl
- Interior Features: Double Vanity, High Ceilings, Master On Main Level, Soaking Tub, Split Bedroom Plan, Tile Bath
- Levels/Stories: One
- Main Bedrooms: 3
- Bathrooms Total Integer: 2
- Main Full Baths: 2
- Bathrooms Total Decimal: 2
Exterior Features
- Construction Materials: Vinyl Siding
- Roof Type: Composition
- Laundry Features: Common Area
- Pool Private: No
Property
Utilities
- Sewer: Septic Tank
- Utilities: Cable Available, Electricity Available, High Speed Internet
- Water Source: Public
Property and Assessments
- Home Warranty: Yes
- Property Condition: New Construction
Green Features
Lot Information
- Above Grade Finished Area: 1482
- Lot Features: City Lot
Multi Family
- Number of Units To Be Built: Square Feet
Rental
Rent Information
- Land Lease: Yes
- Occupant Types: Vacant
Public Records for 110 Long Pines Circle
Tax Record
- 23$58.26 ($4.85 / month)
Home Facts
- Beds3
- Baths2
- Total Finished SqFt1,482 SqFt
- Above Grade Finished1,482 SqFt
- StoriesOne
- Lot Size0.5400 Acres
- StyleSingle Family Residence
- Year Built2025
- APNE26B 037
- CountyLaurens
- Fireplaces1


