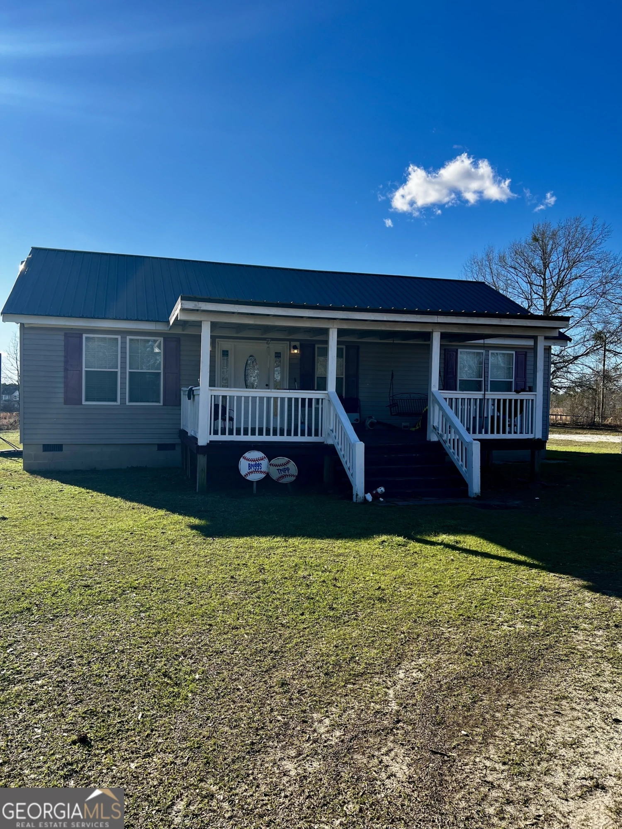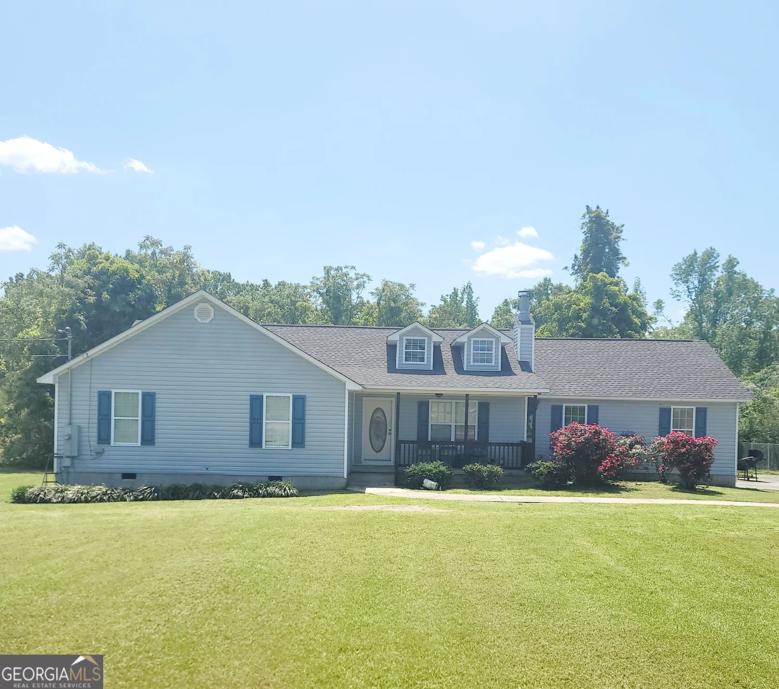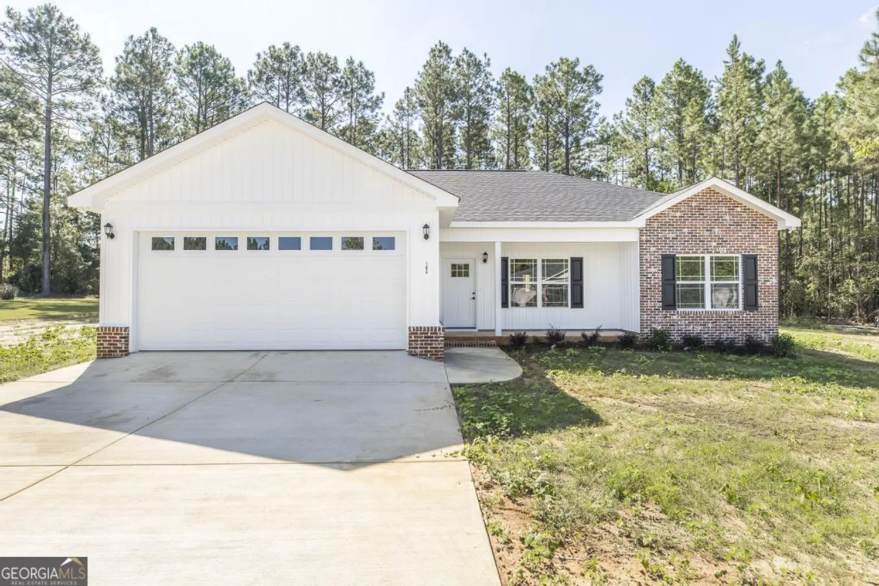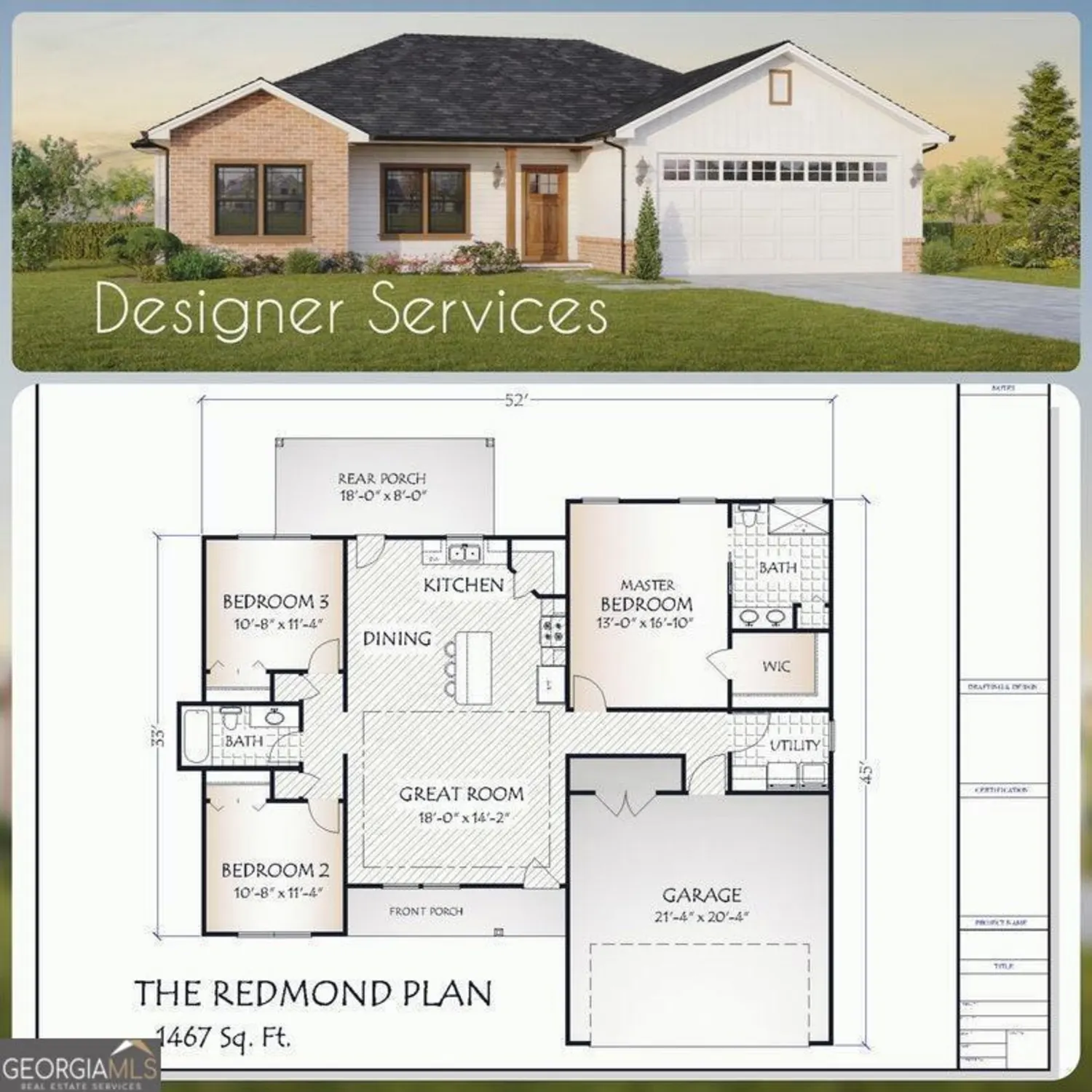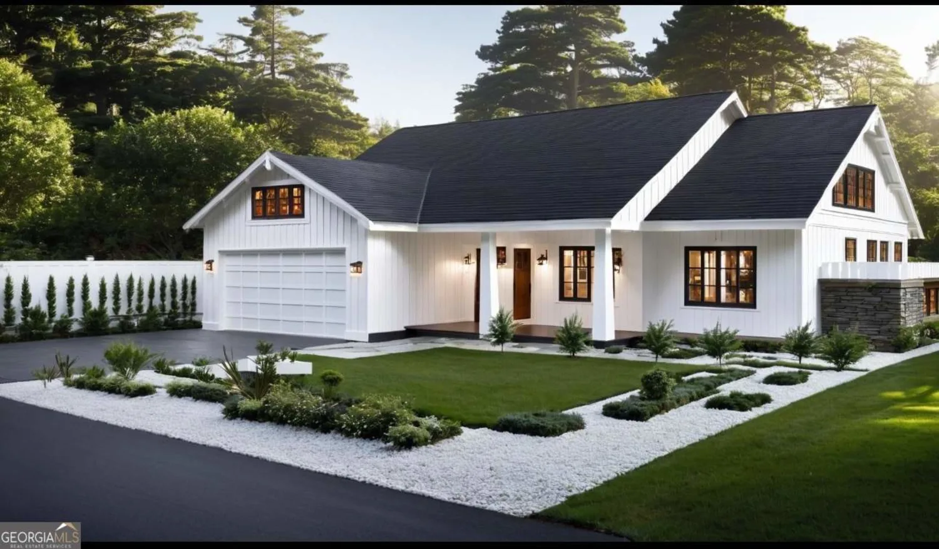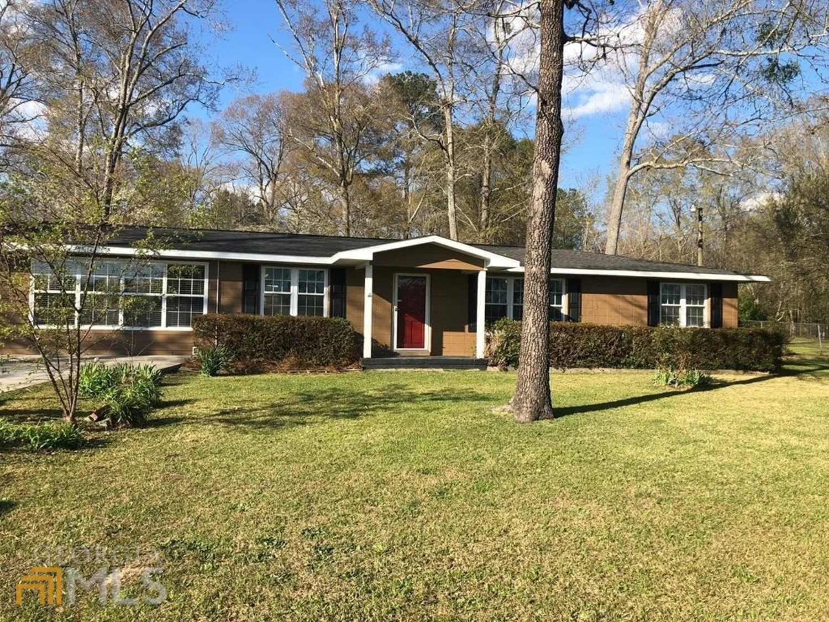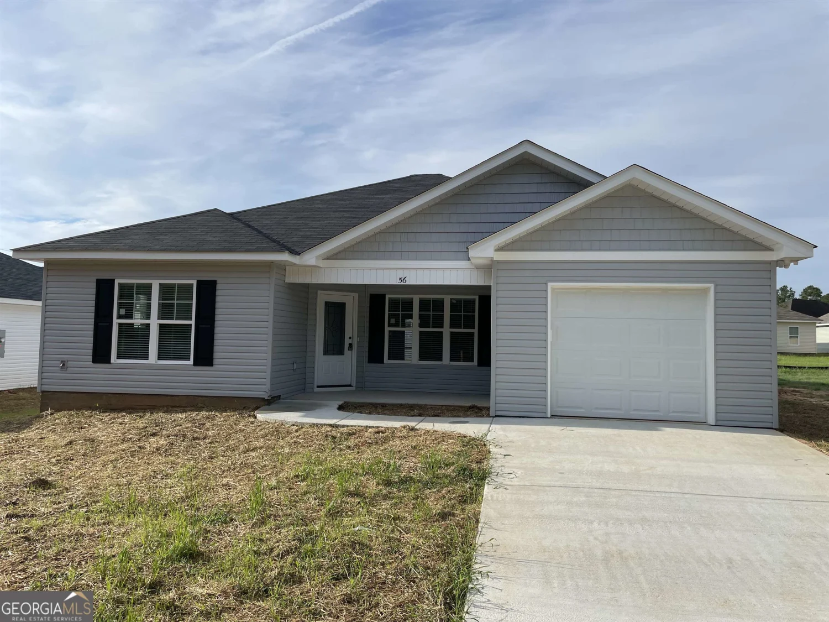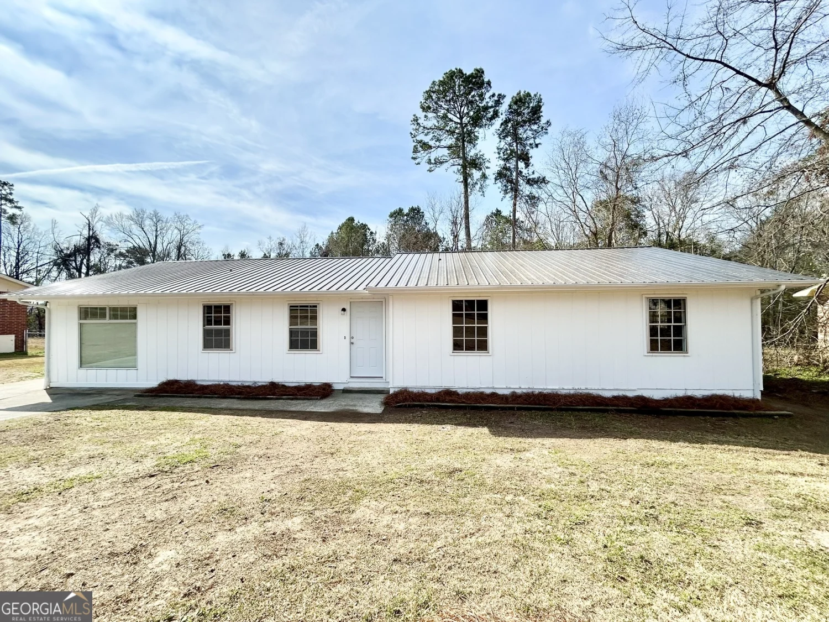106 long pines circleEast Dublin, GA 31027
106 long pines circleEast Dublin, GA 31027
Description
THIS HOUSE IS UNDER CONSTRUCTION!! MOVE IN DATE END OF MAY 2025. This beautiful new construction 3 bedroom/2.5 bath home has an open kitchen floorplan, separate dining room area, granite countertops throughout, fireplace, large owner's bathroom with tub and shower with double sinks, LVP throughout. Double car garage and nice size back porch to relax on your free time. Hallway bathroom includes double sinks and half-bathroom for your guest. Call for your private showing today.
Property Details for 106 Long Pines Circle
- Subdivision ComplexLong Pines
- Architectural StyleA-Frame
- Parking FeaturesGarage
- Property AttachedNo
LISTING UPDATED:
- StatusClosed
- MLS #10423217
- Days on Site1
- Taxes$58.26 / year
- MLS TypeResidential
- Year Built2024
- Lot Size0.54 Acres
- CountryLaurens
LISTING UPDATED:
- StatusClosed
- MLS #10423217
- Days on Site1
- Taxes$58.26 / year
- MLS TypeResidential
- Year Built2024
- Lot Size0.54 Acres
- CountryLaurens
Building Information for 106 Long Pines Circle
- StoriesOne
- Year Built2024
- Lot Size0.5400 Acres
Payment Calculator
Term
Interest
Home Price
Down Payment
The Payment Calculator is for illustrative purposes only. Read More
Property Information for 106 Long Pines Circle
Summary
Location and General Information
- Community Features: Sidewalks
- Directions: GPS Friendly (Go towards East Dublin HWY 319 turn right on Lovett Farm Rd)
- Coordinates: 32.560962,-82.839609
School Information
- Elementary School: East Laurens Primary/Elementar
- Middle School: East Laurens
- High School: East Laurens
Taxes and HOA Information
- Parcel Number: E26B 036
- Tax Year: 2023
- Association Fee Includes: None
Virtual Tour
Parking
- Open Parking: No
Interior and Exterior Features
Interior Features
- Cooling: Ceiling Fan(s), Central Air
- Heating: Electric
- Appliances: Dishwasher, Microwave, Oven/Range (Combo)
- Basement: Concrete
- Flooring: Laminate
- Interior Features: Beamed Ceilings, Double Vanity, Master On Main Level, Split Bedroom Plan, Tray Ceiling(s), Walk-In Closet(s)
- Levels/Stories: One
- Main Bedrooms: 3
- Total Half Baths: 1
- Bathrooms Total Integer: 3
- Main Full Baths: 2
- Bathrooms Total Decimal: 2
Exterior Features
- Construction Materials: Vinyl Siding
- Roof Type: Composition
- Laundry Features: Common Area
- Pool Private: No
Property
Utilities
- Sewer: Private Sewer
- Utilities: Electricity Available
- Water Source: Public
Property and Assessments
- Home Warranty: Yes
- Property Condition: New Construction
Green Features
Lot Information
- Lot Features: City Lot, Level
Multi Family
- Number of Units To Be Built: Square Feet
Rental
Rent Information
- Land Lease: Yes
Public Records for 106 Long Pines Circle
Tax Record
- 2023$58.26 ($4.85 / month)
Home Facts
- Beds3
- Baths2
- Total Finished SqFt1,763 SqFt
- Below Grade Finished1,763 SqFt
- StoriesOne
- Lot Size0.5400 Acres
- StyleSingle Family Residence
- Year Built2024
- APNE26B 036
- CountyLaurens
- Fireplaces1


