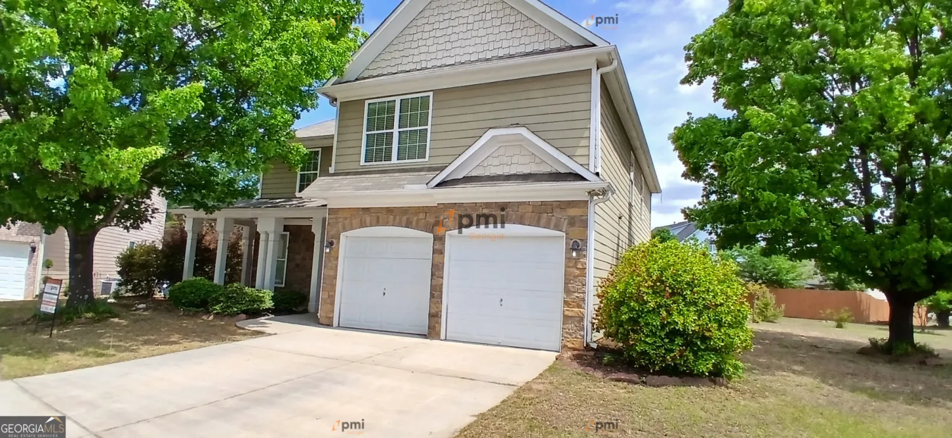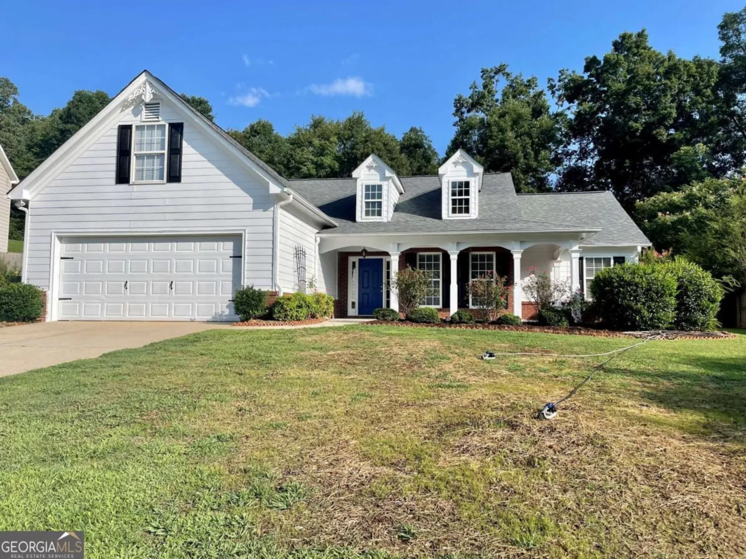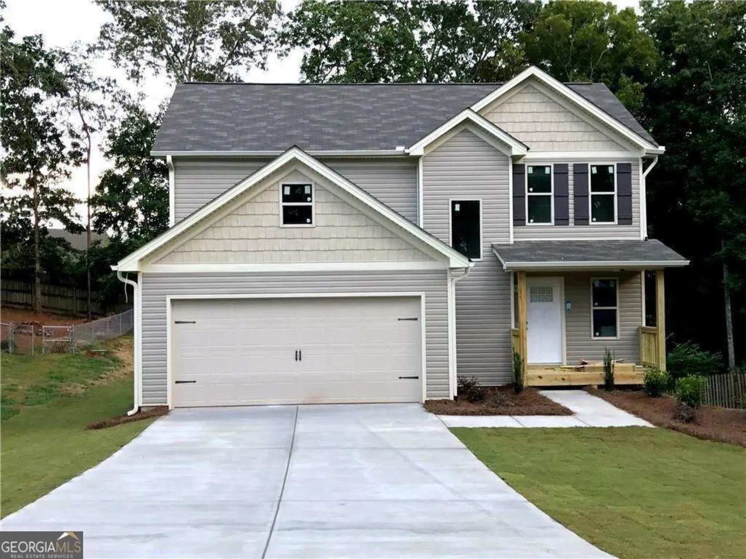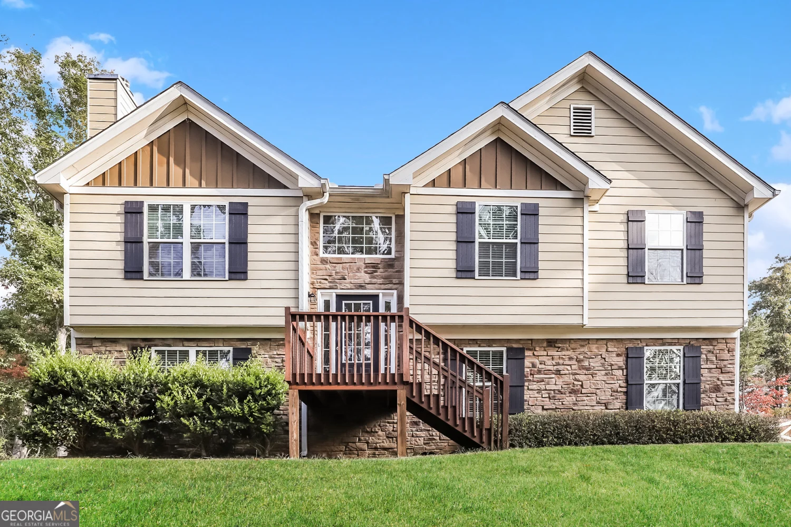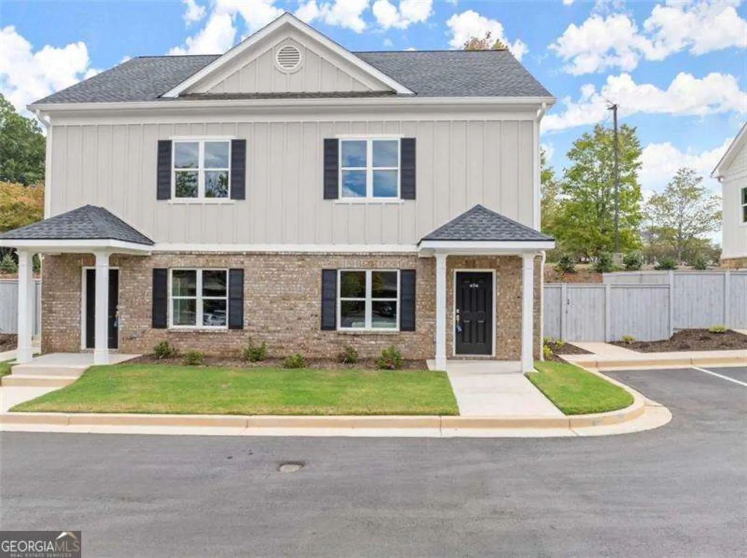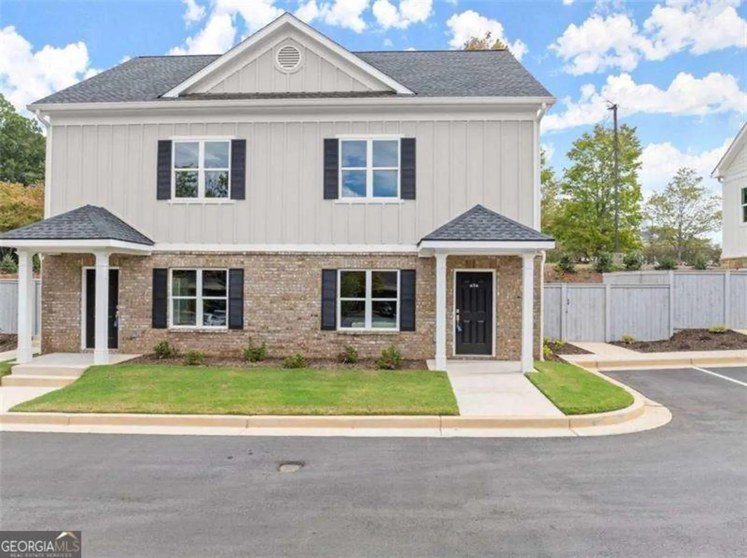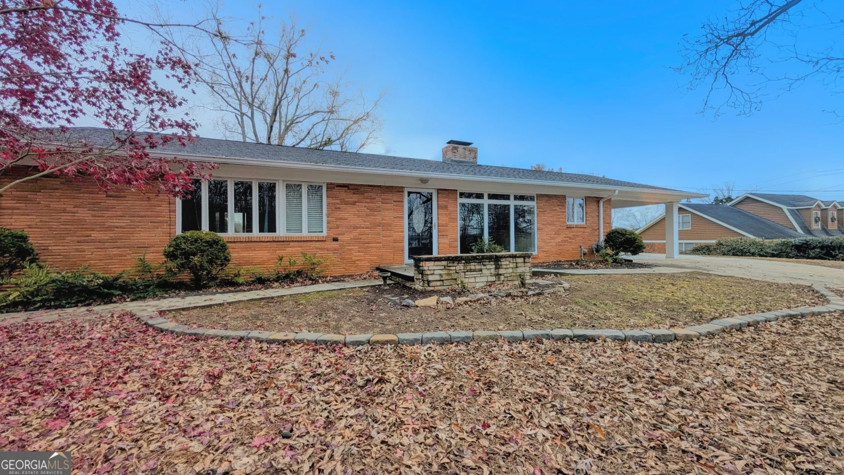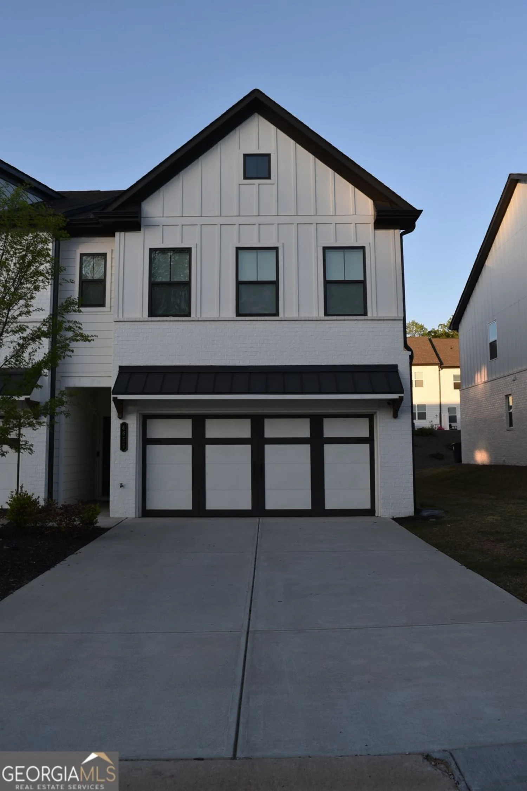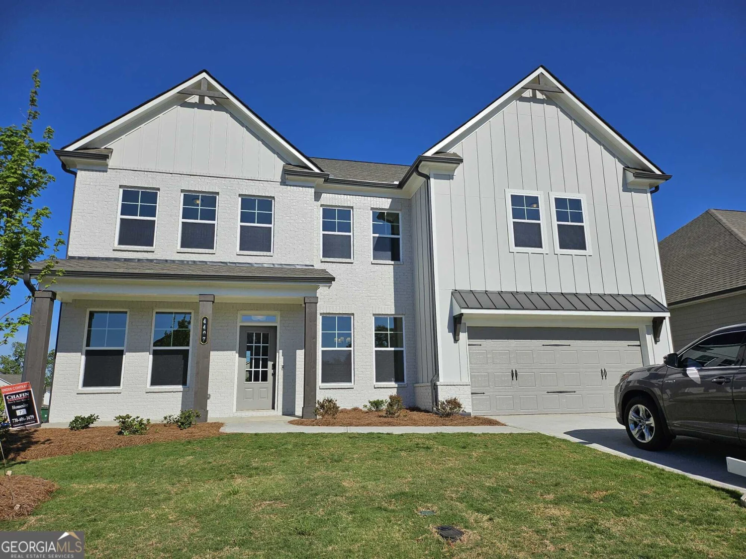4518 hidden creek driveGainesville, GA 30504
4518 hidden creek driveGainesville, GA 30504
Description
Upscale, 3 BR/2BR craftsman style, ranch home. Swim/Tennis included with this rental. Open floorplan, spacious family room, gas fireplace, chef's kitchen with island, stainless steel appliances, granite countertops, abundance of cabinetry, beautiful hardwood floors, split floorplan, master on main, freshly painted and ready to move in. Owners will offer a 12 or 24 month lease. Cal and let's see before its gone.
Property Details for 4518 HIDDEN CREEK Drive
- Subdivision ComplexWillow Park at Mundy Mill
- Architectural StyleCraftsman
- Num Of Parking Spaces2
- Parking FeaturesGarage, Side/Rear Entrance
- Property AttachedYes
LISTING UPDATED:
- StatusActive
- MLS #10495005
- Days on Site14
- MLS TypeResidential Lease
- Year Built2016
- Lot Size0.16 Acres
- CountryHall
LISTING UPDATED:
- StatusActive
- MLS #10495005
- Days on Site14
- MLS TypeResidential Lease
- Year Built2016
- Lot Size0.16 Acres
- CountryHall
Building Information for 4518 HIDDEN CREEK Drive
- StoriesOne and One Half
- Year Built2016
- Lot Size0.1610 Acres
Payment Calculator
Term
Interest
Home Price
Down Payment
The Payment Calculator is for illustrative purposes only. Read More
Property Information for 4518 HIDDEN CREEK Drive
Summary
Location and General Information
- Community Features: Pool, Street Lights, Tennis Court(s), Walk To Schools
- Directions: In GPS and Waze. 985 North to Munday Mill Exit, go approx. 2 miles, turn slight right on Fairbanks Drive, Turn right on Meeks Drive, then right on Clubside Drive, right onto Hidden Creek Drive, home is on the right
- Coordinates: 34.253726,-83.878071
School Information
- Elementary School: Mundy Mill
- Middle School: Gainesville
- High School: Gainesville
Taxes and HOA Information
- Parcel Number: 08031 004229
- Association Fee Includes: None
Virtual Tour
Parking
- Open Parking: No
Interior and Exterior Features
Interior Features
- Cooling: Central Air, Heat Pump
- Heating: Central, Natural Gas
- Appliances: Dishwasher, Gas Water Heater, Microwave, Refrigerator
- Basement: None
- Fireplace Features: Factory Built, Gas Log, Living Room
- Flooring: Hardwood
- Interior Features: Beamed Ceilings, Master On Main Level, Split Bedroom Plan, Tray Ceiling(s), Walk-In Closet(s)
- Levels/Stories: One and One Half
- Window Features: Double Pane Windows
- Kitchen Features: Breakfast Room, Kitchen Island, Walk-in Pantry
- Main Bedrooms: 3
- Bathrooms Total Integer: 2
- Main Full Baths: 2
- Bathrooms Total Decimal: 2
Exterior Features
- Construction Materials: Stone
- Roof Type: Composition
- Laundry Features: Laundry Closet
- Pool Private: No
Property
Utilities
- Sewer: Public Sewer
- Utilities: Cable Available, Electricity Available, Natural Gas Available, Phone Available, Underground Utilities, Water Available
- Water Source: Public
Property and Assessments
- Home Warranty: No
- Property Condition: Resale
Green Features
Lot Information
- Above Grade Finished Area: 1807
- Common Walls: No Common Walls
- Lot Features: Cul-De-Sac, Level
Multi Family
- Number of Units To Be Built: Square Feet
Rental
Rent Information
- Land Lease: No
Public Records for 4518 HIDDEN CREEK Drive
Home Facts
- Beds3
- Baths2
- Total Finished SqFt1,807 SqFt
- Above Grade Finished1,807 SqFt
- StoriesOne and One Half
- Lot Size0.1610 Acres
- StyleSingle Family Residence
- Year Built2016
- APN08031 004229
- CountyHall
- Fireplaces1


