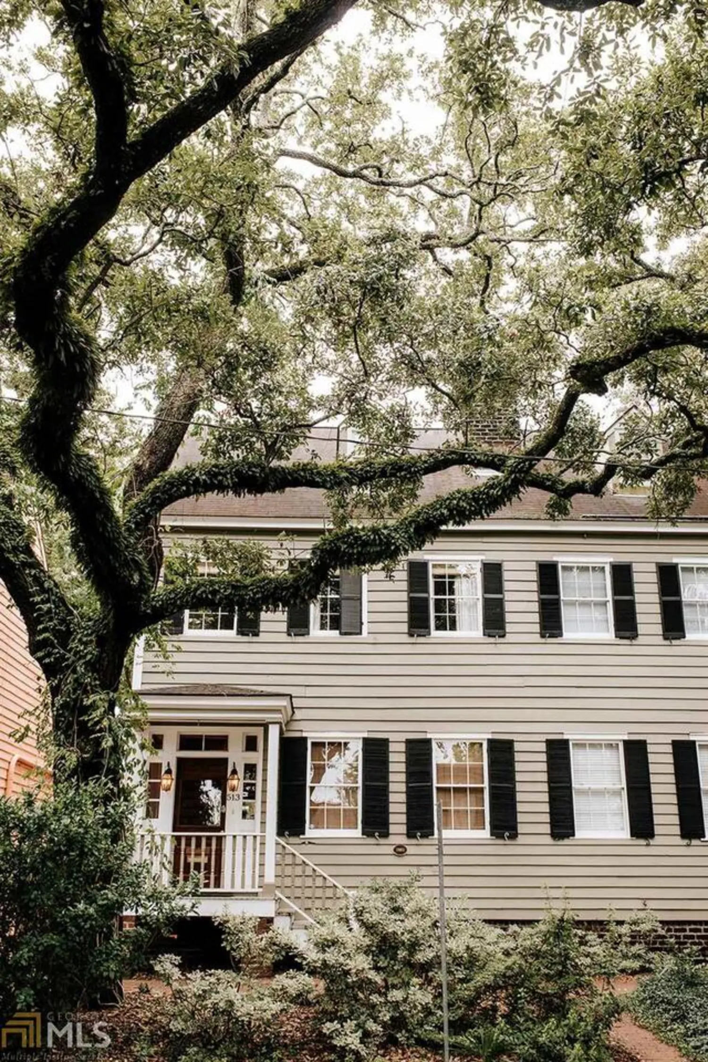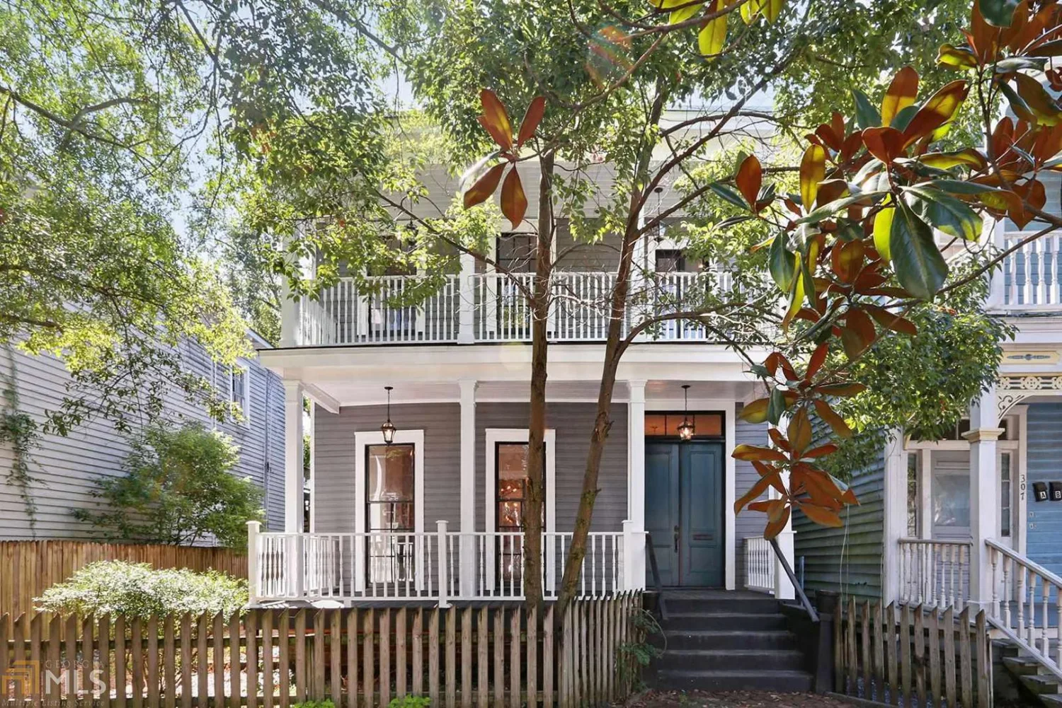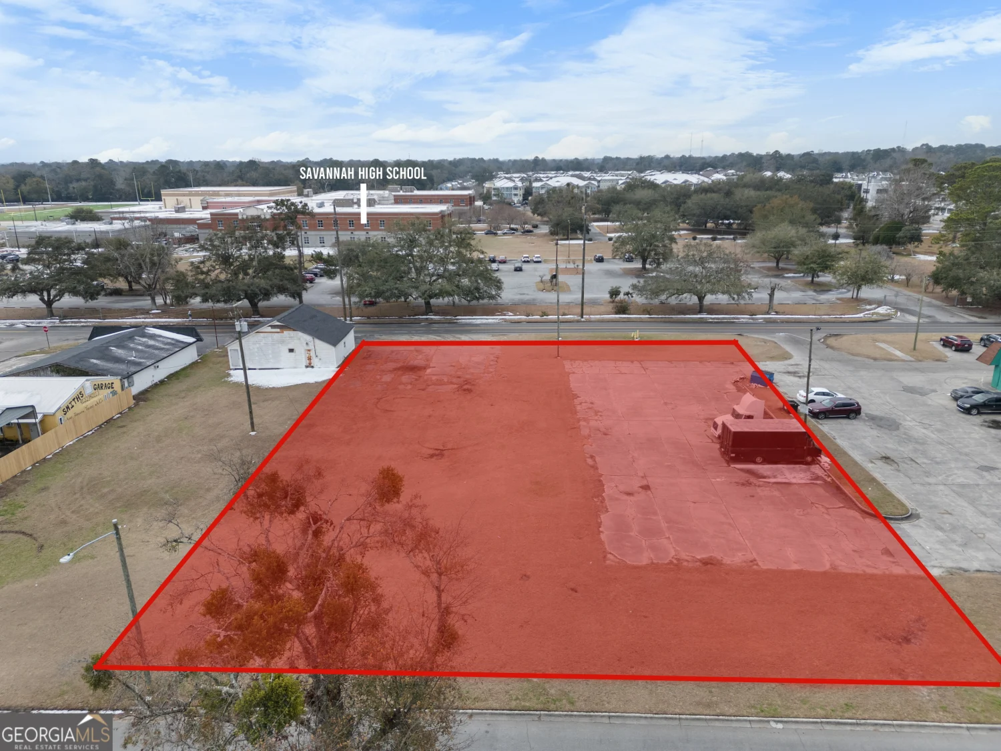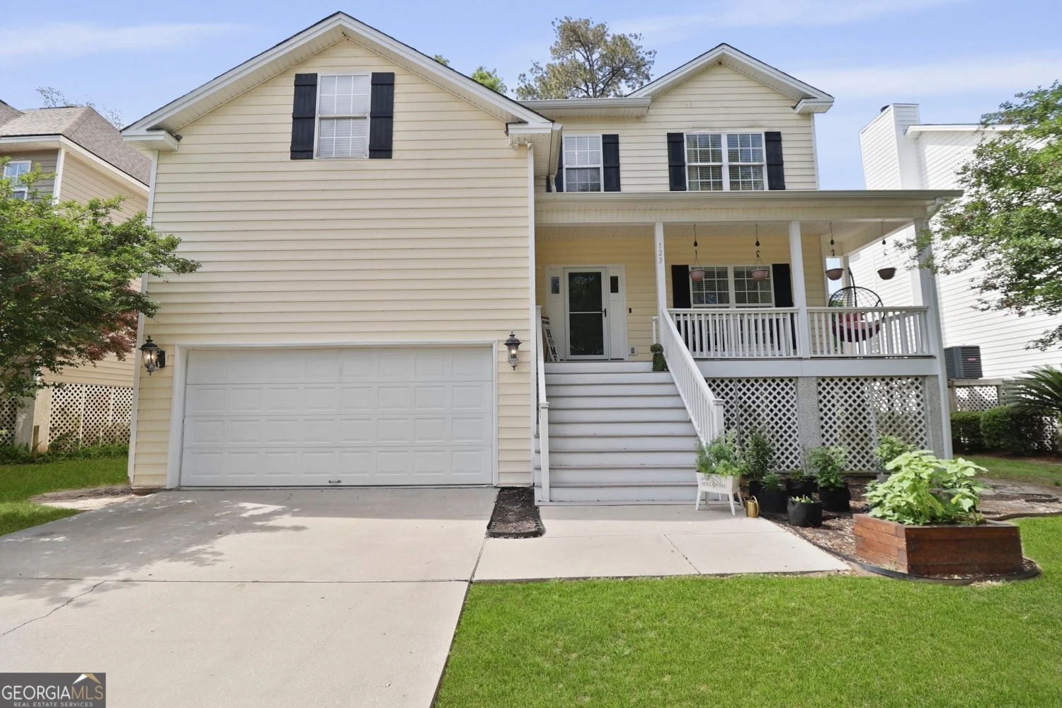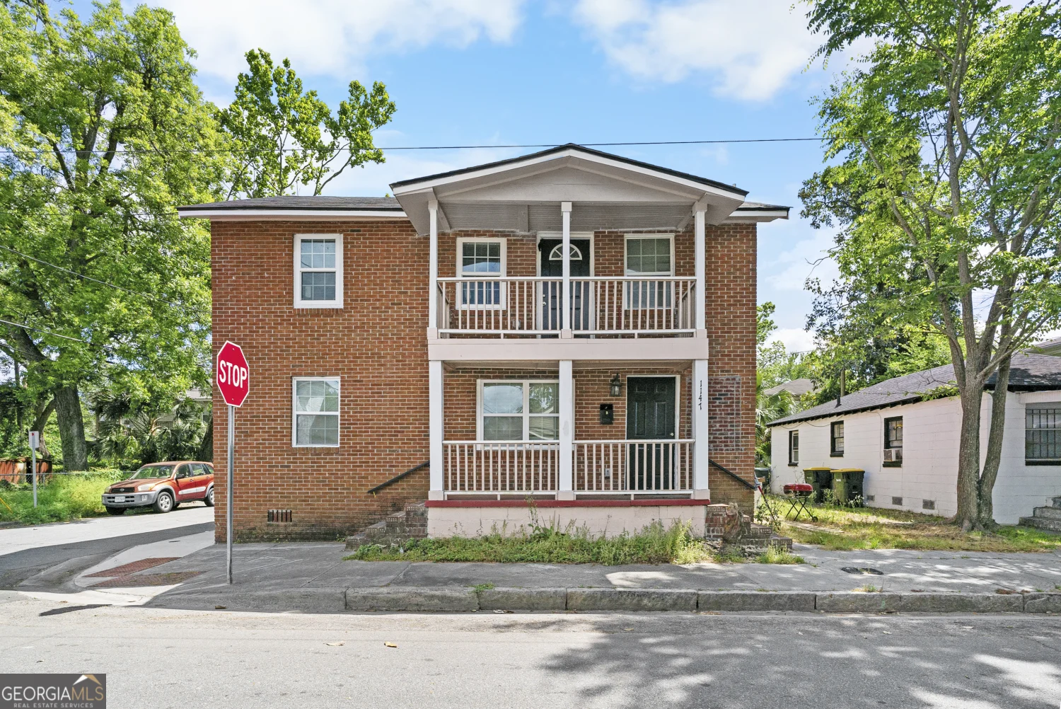2902 river drive apt c101Savannah, GA 31404
2902 river drive apt c101Savannah, GA 31404
Description
Live the Waterfront Lifestyle - Elegant Condo with Marina Access & Resort Amenities! Live the Waterfront Lifestyle You've Always Dreamed Of Welcome to 2902 River Drive, Unit C101 - a rare first-floor, corner-unit condo offering unmatched views of the Wilmington River and Thunderbolt Marina, direct deep-water access, and your own private 35' floating dock slip with power and water. This 1,800 sq ft home isn't just a residence - it's a lifestyle upgrade. Designed for those who crave effortless indoor-outdoor living, this light-filled space is loaded with luxury touches. From the moment you enter, you're greeted by hardwood and ceramic tile floors, soaring crown molding, and expansive windows that pull in the morning sun and river breeze. The newly updated kitchen is a showpiece: soft-close white cabinetry, elegant Corian countertops, recessed lighting, stainless steel appliances, and a double sink make entertaining easy. And just steps away? A one-of-a-kind private balcony retreat, featuring a built-in gas grill and vent hood - your own outdoor kitchen with waterfront views. The primary suite offers the feel of a boutique hotel, with sliding glass doors to the balcony, a spa-style bathroom including a jetted Jacuzzi tub, double vanity, walk-in shower, and an oversized walk-in closet. Each of the 3 bedrooms features trayed ceilings, thoughtful lighting, and large windows for natural light and views. Step outside and enjoy the perks of gated coastal living. The two-bay garage offers ample storage for vehicles or water toys, with room for RV or boat parking. The community features a riverfront pool, multi-use pavilion with fans and a cooking area, and secure access to the private floating dock system. Recent upgrades ensure peace of mind: New HVAC (2023) New roof (2022) Steel reinforcement to the dock and community areas All special assessments fully paid Location? It's unbeatable. Walk across the street to Tubby's Tankhouse, grab dinner with a view, or launch your boat for a sunset cruise. You're just 10 minutes to downtown Savannah and 20 to Tybee Island. Whether you're looking for a full-time residence, second home, or short-term getaway, this unit delivers it all - elegance, ease, and exceptional access. For showings or more information, contact Tripp Jones directly at 912-690-0950. This isn't just a condo. It's your next chapter - and it's on the water.
Property Details for 2902 River Drive APT C101
- Subdivision ComplexNone
- Architectural StyleEuropean
- ExteriorBalcony
- Num Of Parking Spaces2
- Parking FeaturesAssigned, Detached, Garage, Garage Door Opener, Off Street, Storage
- Property AttachedYes
- Waterfront FeaturesDeep Water Access, Dock Rights, Floating Dock, Private, Tidal
LISTING UPDATED:
- StatusActive
- MLS #10495036
- Days on Site14
- Taxes$7,763.11 / year
- HOA Fees$7,200 / month
- MLS TypeResidential
- Year Built2000
- CountryChatham
LISTING UPDATED:
- StatusActive
- MLS #10495036
- Days on Site14
- Taxes$7,763.11 / year
- HOA Fees$7,200 / month
- MLS TypeResidential
- Year Built2000
- CountryChatham
Building Information for 2902 River Drive APT C101
- StoriesOne
- Year Built2000
- Lot Size0.0000 Acres
Payment Calculator
Term
Interest
Home Price
Down Payment
The Payment Calculator is for illustrative purposes only. Read More
Property Information for 2902 River Drive APT C101
Summary
Location and General Information
- Community Features: Boat/Camper/Van Prkg, Clubhouse, Gated, Marina, Pool, Shared Dock, Sidewalks, Street Lights, Near Shopping
- Directions: Victory Drive towards Wilmington River. make right on River Drive in Thunderbolt. Left into the Condo Complex, Thunderbolt Harbour Complex.
- View: River
- Coordinates: 32.031166,-81.050417
School Information
- Elementary School: Juliette Low
- Middle School: Myers
- High School: Johnson
Taxes and HOA Information
- Parcel Number: 30005 05101C
- Tax Year: 2023
- Association Fee Includes: Facilities Fee, Insurance, Maintenance Structure, Maintenance Grounds, Management Fee, Pest Control, Private Roads, Security, Swimming
Virtual Tour
Parking
- Open Parking: No
Interior and Exterior Features
Interior Features
- Cooling: Ceiling Fan(s), Central Air, Electric, Heat Pump
- Heating: Central, Electric, Heat Pump
- Appliances: Dishwasher, Electric Water Heater, Microwave, Oven/Range (Combo), Refrigerator, Stainless Steel Appliance(s)
- Basement: None
- Flooring: Carpet, Hardwood, Tile
- Interior Features: Double Vanity, Separate Shower, Soaking Tub, Tile Bath, Tray Ceiling(s), Walk-In Closet(s)
- Levels/Stories: One
- Window Features: Double Pane Windows, Storm Window(s), Window Treatments
- Kitchen Features: Breakfast Area, Breakfast Bar, Solid Surface Counters
- Foundation: Slab
- Main Bedrooms: 3
- Bathrooms Total Integer: 2
- Main Full Baths: 2
- Bathrooms Total Decimal: 2
Exterior Features
- Accessibility Features: Accessible Approach with Ramp, Accessible Doors, Accessible Elevator Installed, Accessible Entrance, Accessible Full Bath, Accessible Hallway(s), Accessible Kitchen, Garage Van Access
- Construction Materials: Steel Siding, Stucco, Wood Siding
- Fencing: Fenced
- Pool Features: In Ground
- Roof Type: Other
- Security Features: Fire Sprinkler System, Gated Community, Smoke Detector(s)
- Laundry Features: In Kitchen, Laundry Closet, Other
- Pool Private: No
- Other Structures: Garage(s), Pool House
Property
Utilities
- Sewer: Public Sewer
- Utilities: Cable Available, Electricity Available, High Speed Internet, Phone Available, Sewer Connected, Water Available
- Water Source: Public
- Electric: 220 Volts
Property and Assessments
- Home Warranty: Yes
- Property Condition: Resale
Green Features
Lot Information
- Above Grade Finished Area: 1800
- Common Walls: 1 Common Wall, End Unit
- Lot Features: None
- Waterfront Footage: Deep Water Access, Dock Rights, Floating Dock, Private, Tidal
Multi Family
- # Of Units In Community: APT C101
- Number of Units To Be Built: Square Feet
Rental
Rent Information
- Land Lease: Yes
Public Records for 2902 River Drive APT C101
Tax Record
- 2023$7,763.11 ($646.93 / month)
Home Facts
- Beds3
- Baths2
- Total Finished SqFt1,800 SqFt
- Above Grade Finished1,800 SqFt
- StoriesOne
- Lot Size0.0000 Acres
- StyleCondominium
- Year Built2000
- APN30005 05101C
- CountyChatham



