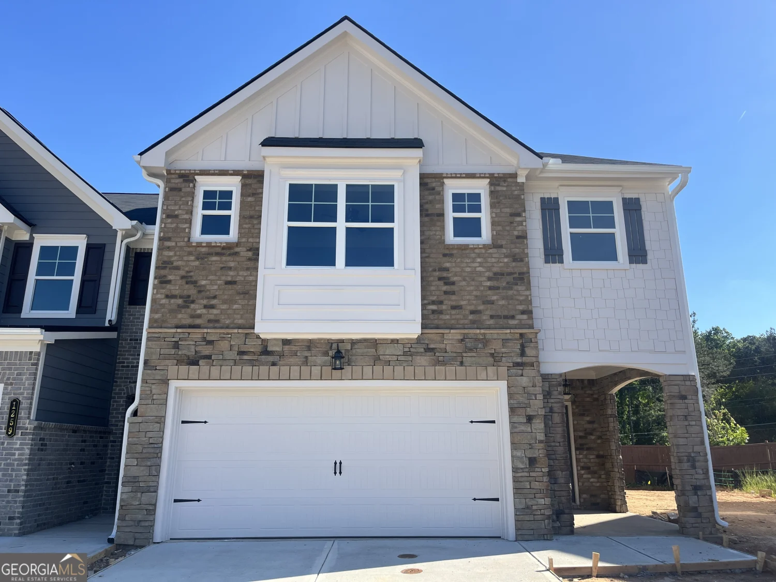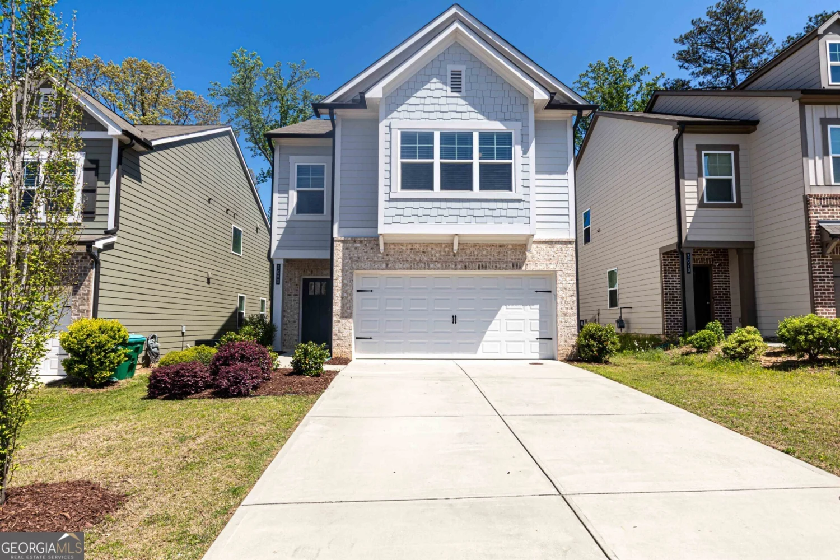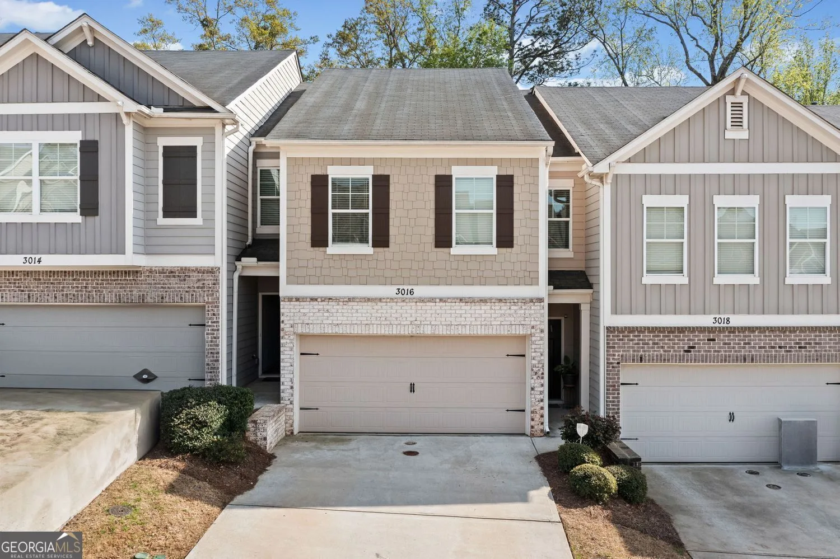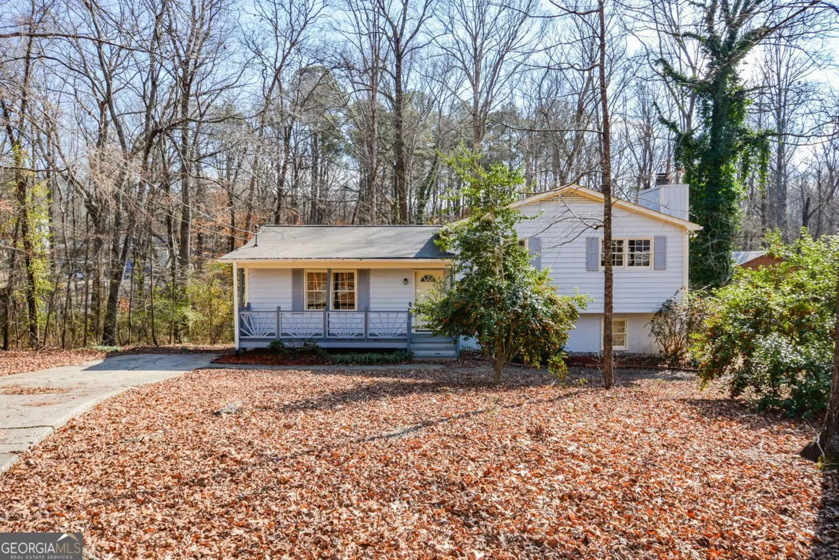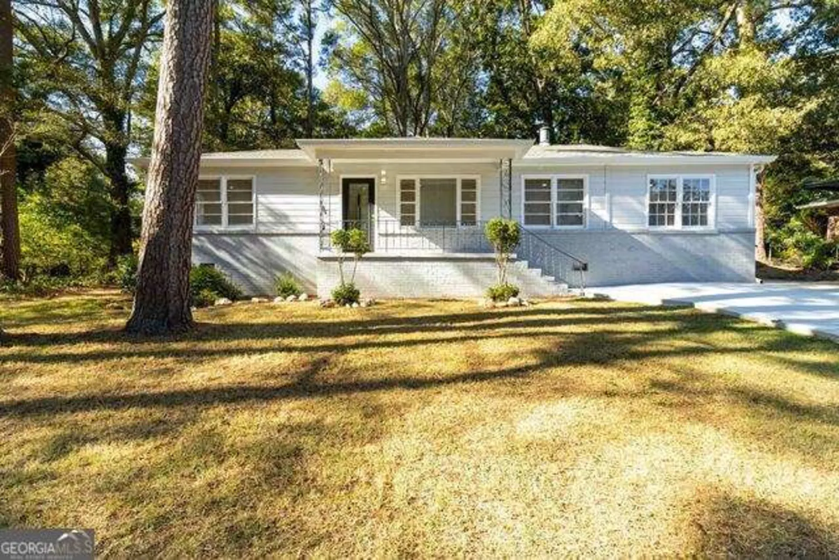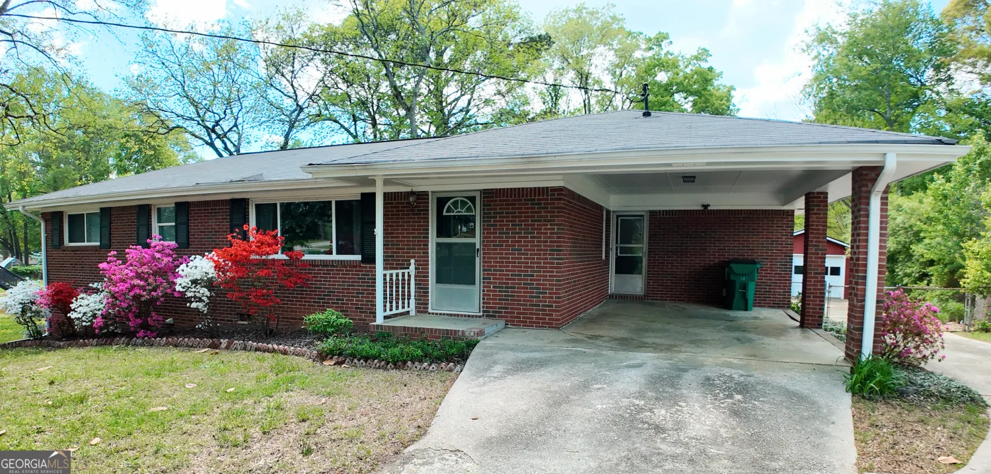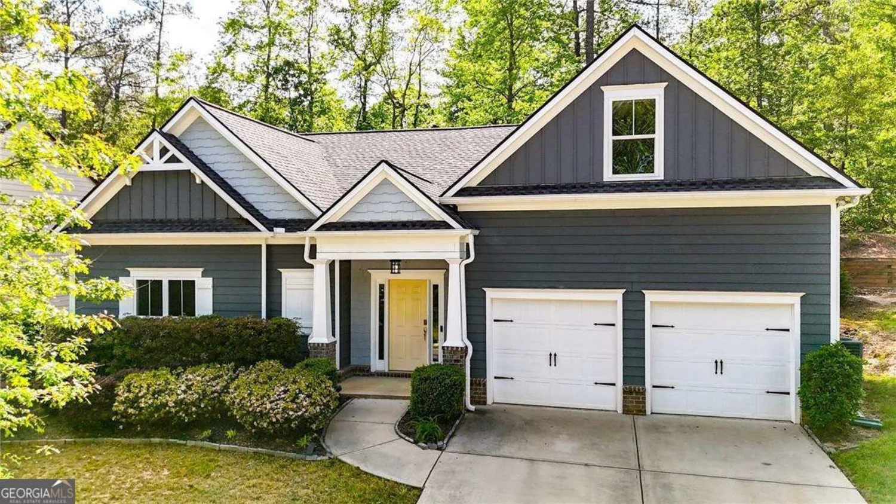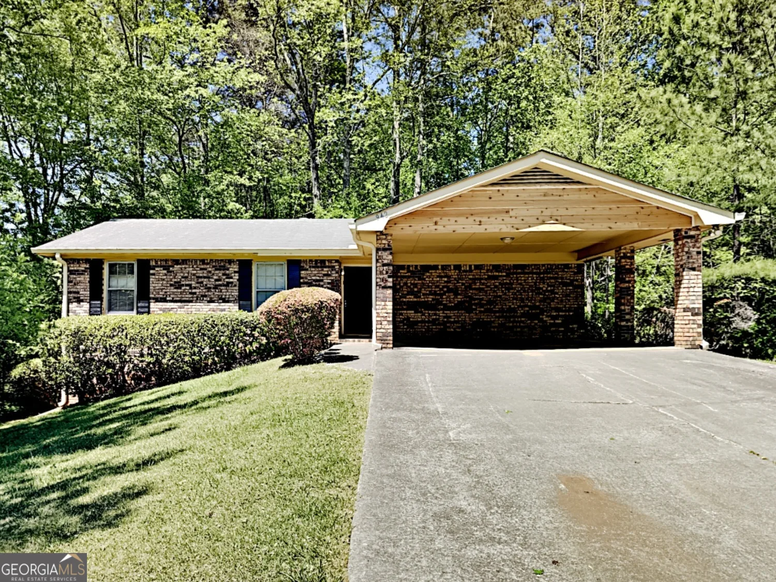5997 tate driveAustell, GA 30106
5997 tate driveAustell, GA 30106
Description
WELCOME HOME!!! This spacious 4-bedroom, 3-bath split-level home features a durable vinyl exterior and a 2-car garage. The main level includes an open-concept living room with a gas fireplace and a dining room with a walk-out patio. The kitchen boasts BRAND NEW GRANITE countertops and white appliances. The upper level has three bedrooms and a full bathroom. The primary bedroom has a trey ceiling and a bathroom with double vanities, garden tub and separate shower. On the lower level, you'll find a flex room, an additional bedroom, a renovated full bathroom, and a laundry room. The main living areas on the upper level have stylish laminate wood floors. The entire lower level is also finished with laminate wood flooring, offering a cohesive and modern look throughout. There is a bonus room in the garage that can be used for extra storage, a workshop or a fitness space. Upgrades include: BRAND NEW GRANITE COUNTERTOPS, NEW SINKS and FAUCETS, NEW DECKING and NEW PAINT throughout the home. Don't miss this opportunity!
Property Details for 5997 Tate Drive
- Subdivision ComplexHeritage Place
- Architectural StyleTraditional
- Parking FeaturesGarage
- Property AttachedYes
LISTING UPDATED:
- StatusClosed
- MLS #10495111
- Days on Site32
- Taxes$565 / year
- HOA Fees$366 / month
- MLS TypeResidential
- Year Built2001
- Lot Size0.23 Acres
- CountryCobb
LISTING UPDATED:
- StatusClosed
- MLS #10495111
- Days on Site32
- Taxes$565 / year
- HOA Fees$366 / month
- MLS TypeResidential
- Year Built2001
- Lot Size0.23 Acres
- CountryCobb
Building Information for 5997 Tate Drive
- StoriesTwo
- Year Built2001
- Lot Size0.2290 Acres
Payment Calculator
Term
Interest
Home Price
Down Payment
The Payment Calculator is for illustrative purposes only. Read More
Property Information for 5997 Tate Drive
Summary
Location and General Information
- Community Features: Sidewalks, Street Lights, Near Public Transport, Walk To Schools, Near Shopping
- Directions: Use GPS.
- Coordinates: 33.808639,-84.663483
School Information
- Elementary School: Hendricks
- Middle School: Garrett
- High School: South Cobb
Taxes and HOA Information
- Parcel Number: 18013400280
- Tax Year: 2024
- Association Fee Includes: Other
Virtual Tour
Parking
- Open Parking: No
Interior and Exterior Features
Interior Features
- Cooling: Ceiling Fan(s), Central Air
- Heating: Central
- Appliances: Dishwasher, Microwave, Refrigerator, Trash Compactor
- Basement: Unfinished
- Fireplace Features: Gas Starter
- Flooring: Laminate
- Interior Features: Separate Shower, Tray Ceiling(s), Vaulted Ceiling(s)
- Levels/Stories: Two
- Window Features: Double Pane Windows
- Kitchen Features: Breakfast Area, Breakfast Bar, Pantry
- Bathrooms Total Integer: 3
- Bathrooms Total Decimal: 3
Exterior Features
- Construction Materials: Vinyl Siding
- Patio And Porch Features: Deck, Porch
- Roof Type: Composition
- Laundry Features: Other
- Pool Private: No
Property
Utilities
- Sewer: Public Sewer
- Utilities: Cable Available, Electricity Available, Natural Gas Available, Phone Available, Sewer Available, Underground Utilities, Water Available
- Water Source: Public
Property and Assessments
- Home Warranty: Yes
- Property Condition: Resale
Green Features
Lot Information
- Above Grade Finished Area: 1797
- Common Walls: No Common Walls
- Lot Features: Corner Lot, Level
Multi Family
- Number of Units To Be Built: Square Feet
Rental
Rent Information
- Land Lease: Yes
Public Records for 5997 Tate Drive
Tax Record
- 2024$565.00 ($47.08 / month)
Home Facts
- Beds4
- Baths3
- Total Finished SqFt1,797 SqFt
- Above Grade Finished1,797 SqFt
- StoriesTwo
- Lot Size0.2290 Acres
- StyleSingle Family Residence
- Year Built2001
- APN18013400280
- CountyCobb
- Fireplaces1


