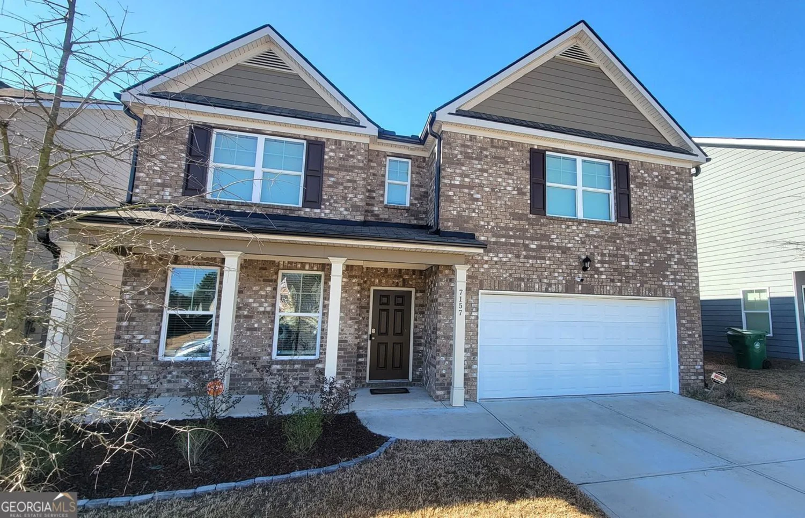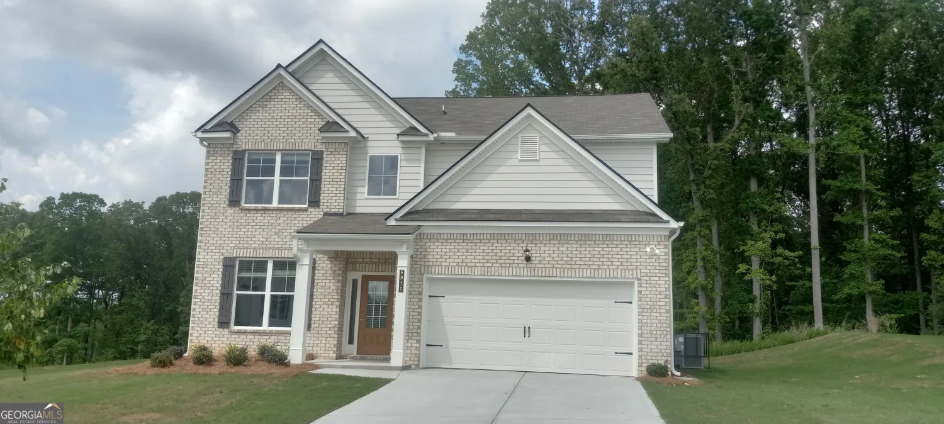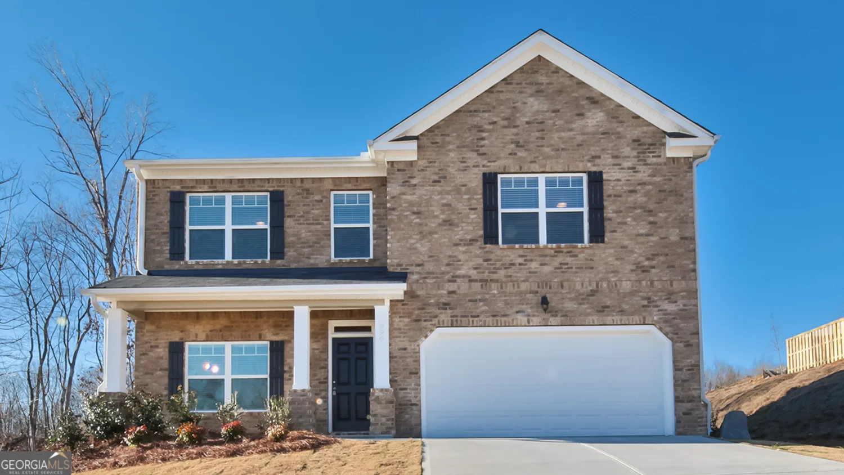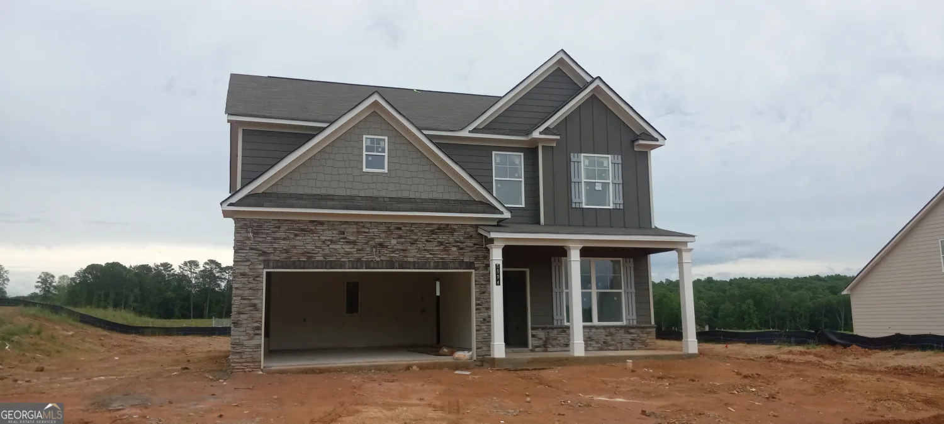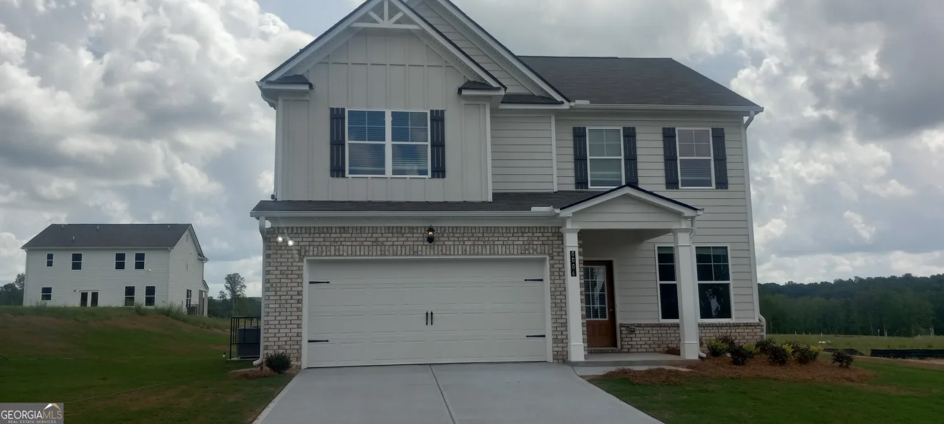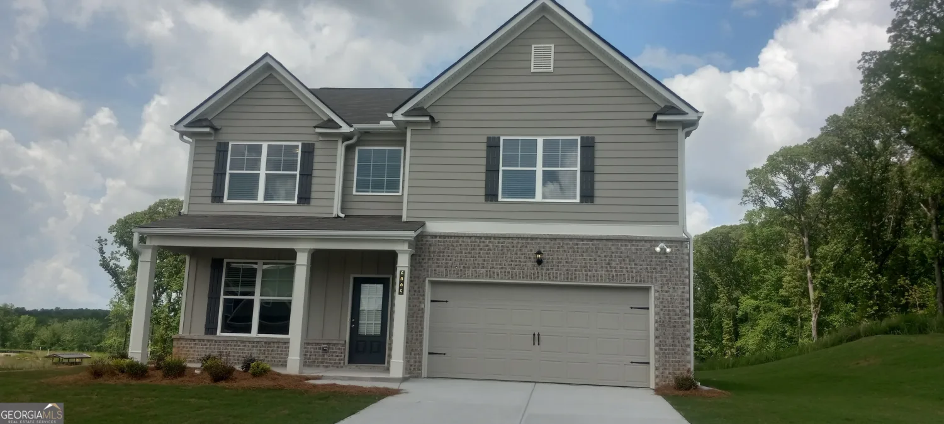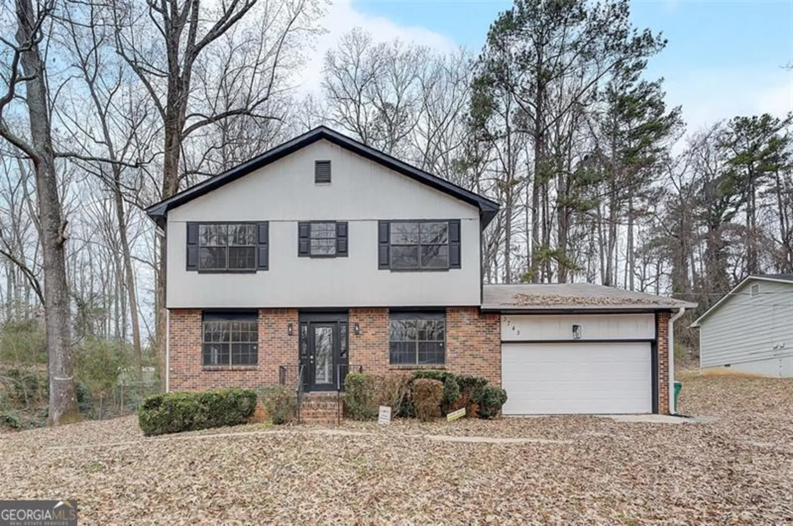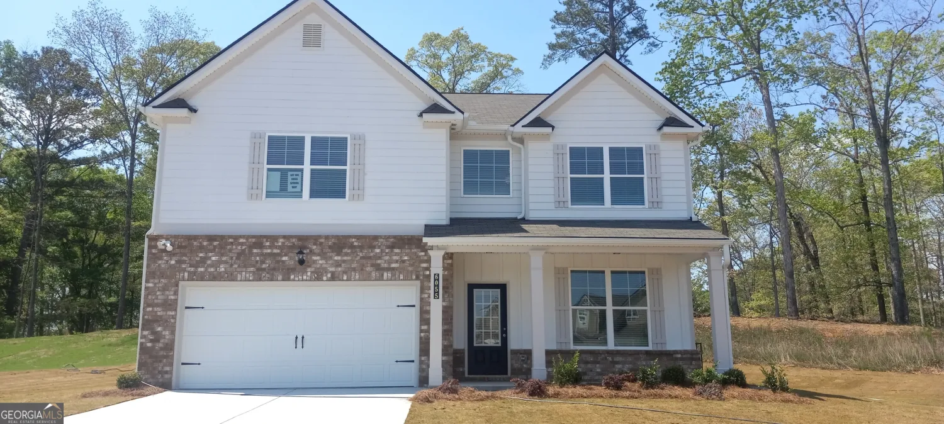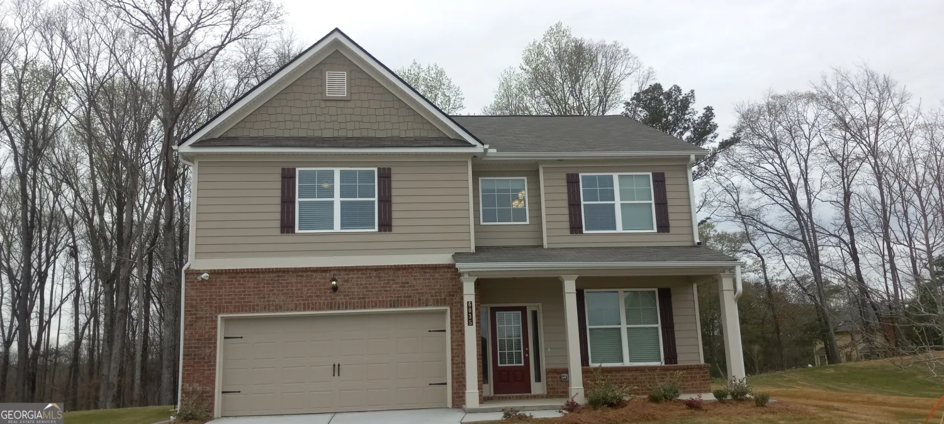4090 spencer laneStonecrest, GA 30038
4090 spencer laneStonecrest, GA 30038
Description
Welcome to this stunning 4 Bedroom 2 Bath 2 Car Garage home in Stonecrest, GA. This beautiful house features wood floors, an open floor plan, a kitchen island, a pantry, and an eat-in kitchen perfect for entertaining. Cozy up by the fireplace in the spacious great room, or enjoy the covered rear patio for outdoor relaxation. With a split bedroom plan, this home offers privacy and convenience. The kitchen boasts granite counters and stainless steel appliances, while the high ceilings add a touch of elegance. The master suite includes a double vanity, walk-in closet, garden tub, and separate shower. Residents can enjoy the community pool and playground for added entertainment. Don't miss out on this fantastic opportunity to make this house your home!
Property Details for 4090 Spencer Lane
- Subdivision ComplexFlat Rock Hills
- Architectural StyleBrick Front, Contemporary, Ranch, Traditional
- Num Of Parking Spaces2
- Parking FeaturesAttached, Garage, Garage Door Opener, Kitchen Level
- Property AttachedYes
LISTING UPDATED:
- StatusActive
- MLS #10495172
- Days on Site14
- Taxes$3,200 / year
- HOA Fees$600 / month
- MLS TypeResidential
- Year Built2023
- Lot Size0.25 Acres
- CountryDeKalb
LISTING UPDATED:
- StatusActive
- MLS #10495172
- Days on Site14
- Taxes$3,200 / year
- HOA Fees$600 / month
- MLS TypeResidential
- Year Built2023
- Lot Size0.25 Acres
- CountryDeKalb
Building Information for 4090 Spencer Lane
- StoriesOne
- Year Built2023
- Lot Size0.2500 Acres
Payment Calculator
Term
Interest
Home Price
Down Payment
The Payment Calculator is for illustrative purposes only. Read More
Property Information for 4090 Spencer Lane
Summary
Location and General Information
- Community Features: Park, Playground, Pool, Sidewalks, Tennis Court(s), Walk To Schools, Near Shopping
- Directions: Please use GPS for specific directions.
- Coordinates: 33.661156,-84.157188
School Information
- Elementary School: Flat Rock
- Middle School: Salem
- High School: Martin Luther King Jr
Taxes and HOA Information
- Parcel Number: 16 047 03 075
- Tax Year: 2022
- Association Fee Includes: Other
- Tax Lot: 112
Virtual Tour
Parking
- Open Parking: No
Interior and Exterior Features
Interior Features
- Cooling: Ceiling Fan(s), Central Air, Zoned
- Heating: Central, Electric, Natural Gas, Zoned
- Appliances: Dishwasher, Disposal, Gas Water Heater, Microwave
- Basement: None
- Fireplace Features: Factory Built, Family Room, Gas Log, Gas Starter
- Flooring: Carpet, Vinyl
- Interior Features: High Ceilings, Master On Main Level, Roommate Plan, Walk-In Closet(s)
- Levels/Stories: One
- Window Features: Double Pane Windows
- Kitchen Features: Breakfast Area, Breakfast Bar, Kitchen Island, Pantry, Solid Surface Counters, Walk-in Pantry
- Foundation: Slab
- Main Bedrooms: 4
- Bathrooms Total Integer: 2
- Main Full Baths: 2
- Bathrooms Total Decimal: 2
Exterior Features
- Accessibility Features: Accessible Entrance
- Construction Materials: Concrete
- Patio And Porch Features: Patio
- Roof Type: Tile
- Security Features: Smoke Detector(s)
- Laundry Features: Mud Room
- Pool Private: No
Property
Utilities
- Sewer: Public Sewer
- Utilities: Cable Available, Electricity Available, Natural Gas Available, Sewer Available, Underground Utilities
- Water Source: Public
Property and Assessments
- Home Warranty: Yes
- Property Condition: Resale
Green Features
Lot Information
- Common Walls: No Common Walls
- Lot Features: Cul-De-Sac, Level, Private
Multi Family
- Number of Units To Be Built: Square Feet
Rental
Rent Information
- Land Lease: Yes
Public Records for 4090 Spencer Lane
Tax Record
- 2022$3,200.00 ($266.67 / month)
Home Facts
- Beds4
- Baths2
- StoriesOne
- Lot Size0.2500 Acres
- StyleSingle Family Residence
- Year Built2023
- APN16 047 03 075
- CountyDeKalb
- Fireplaces1


