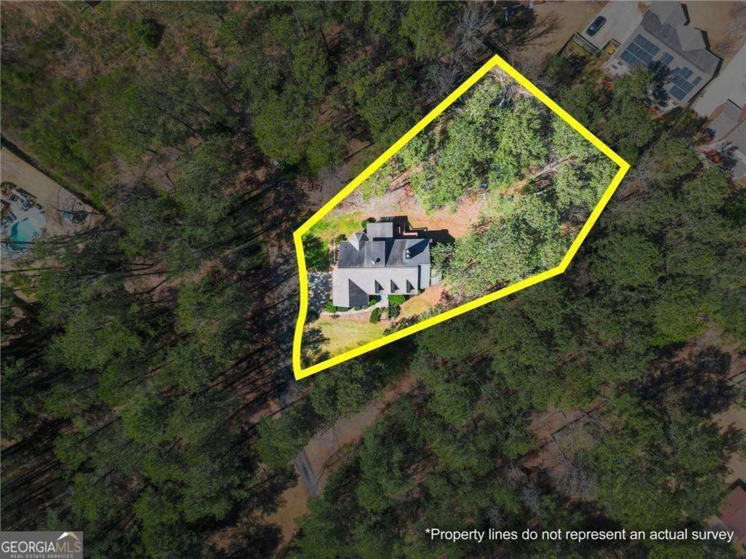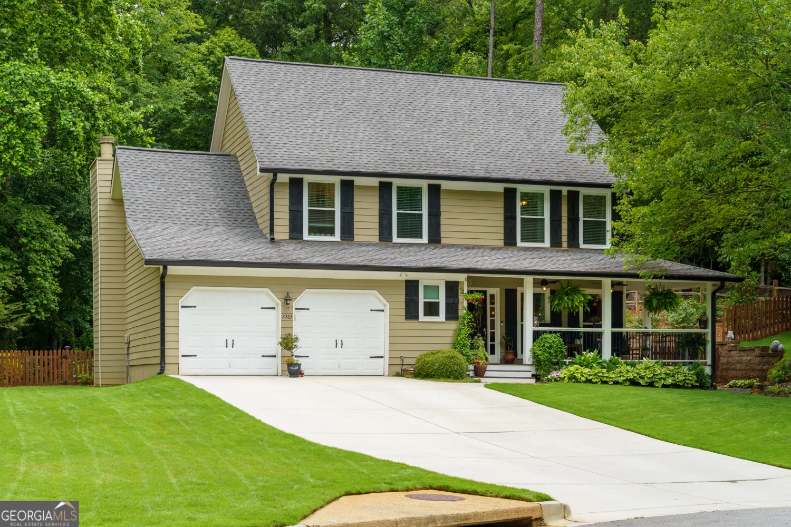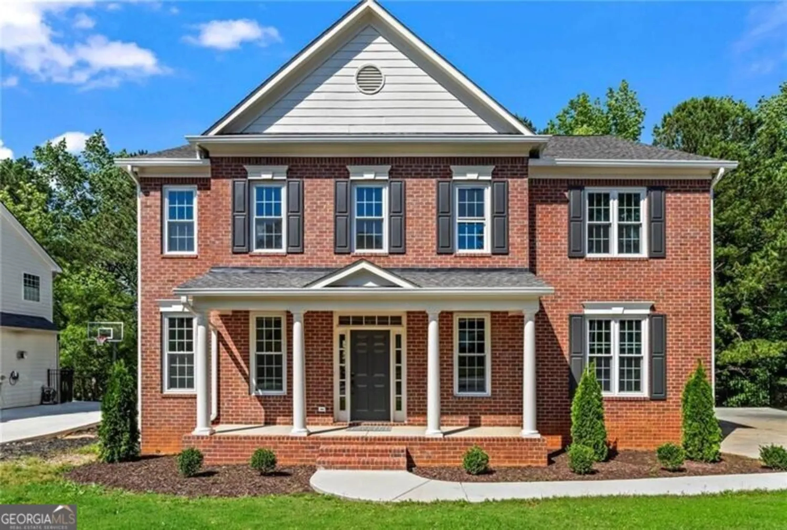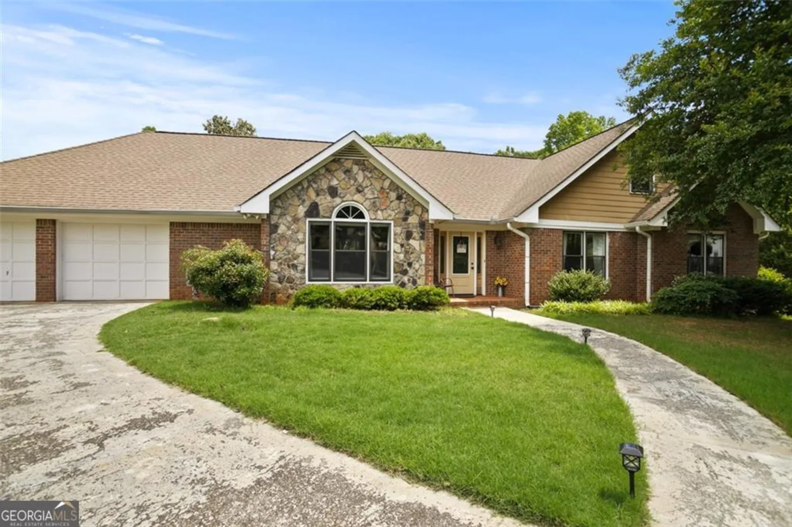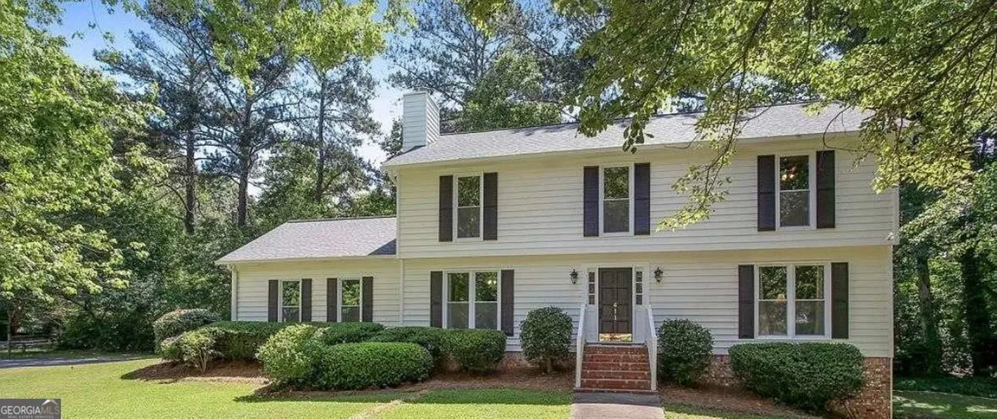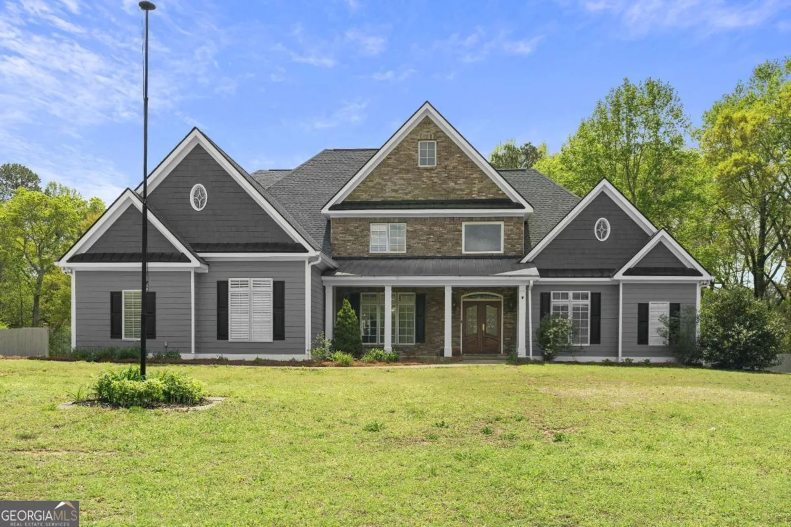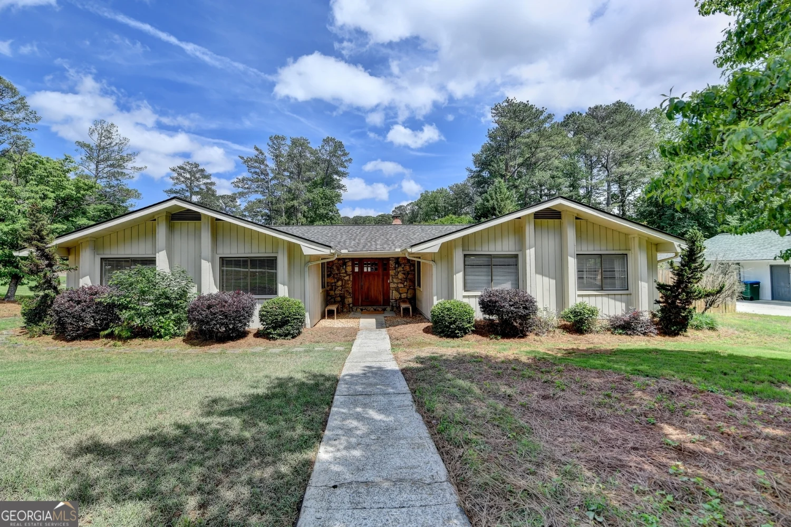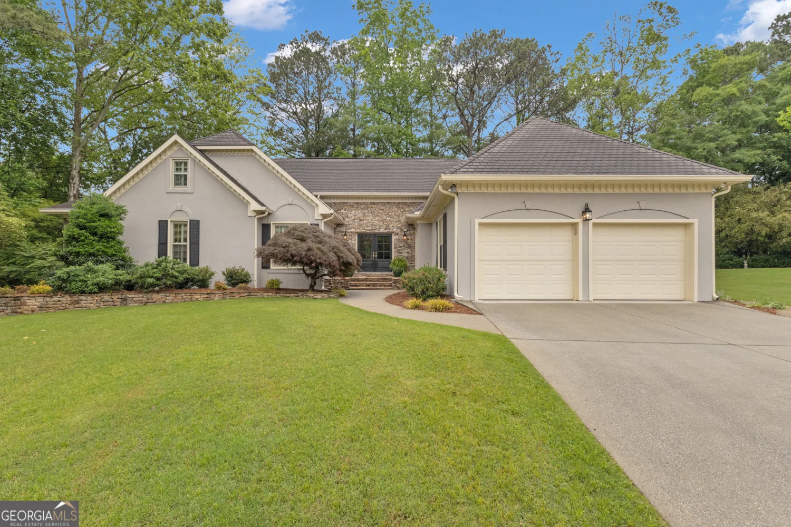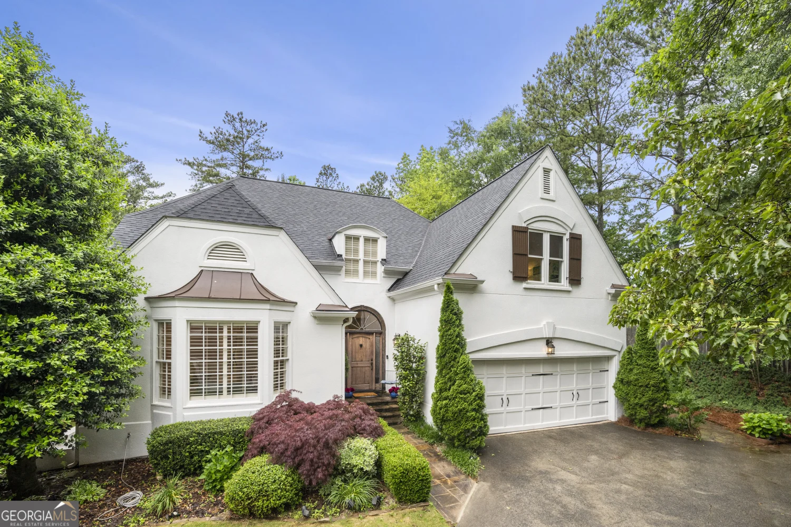4356 jenkins drive neMarietta, GA 30062
4356 jenkins drive neMarietta, GA 30062
Description
Beautiful upgraded end unit home. Custom made cabinets/shelves in the family room with fireplace. Spacious kitchen with Thermador Appliances. Large 10' island with quartz countertop with farm sink. Walk-in pantry with option for a second or large storage closet. Primary suite with sitting area that is separated by barn doors. 4" plantation shutters throughout the home. Upgraded hardwood floors throughout the home. 3rd floor flex space has a wet bar. Pre Wired security system, intercom, and sound system.
Property Details for 4356 Jenkins Drive NE
- Subdivision ComplexHavenridge
- Architectural StyleTraditional
- Parking FeaturesGarage, Kitchen Level
- Property AttachedYes
LISTING UPDATED:
- StatusActive Under Contract
- MLS #10495368
- Days on Site57
- Taxes$8,844 / year
- HOA Fees$4,200 / month
- MLS TypeResidential
- Year Built2017
- Lot Size0.04 Acres
- CountryCobb
LISTING UPDATED:
- StatusActive Under Contract
- MLS #10495368
- Days on Site57
- Taxes$8,844 / year
- HOA Fees$4,200 / month
- MLS TypeResidential
- Year Built2017
- Lot Size0.04 Acres
- CountryCobb
Building Information for 4356 Jenkins Drive NE
- StoriesTwo
- Year Built2017
- Lot Size0.0400 Acres
Payment Calculator
Term
Interest
Home Price
Down Payment
The Payment Calculator is for illustrative purposes only. Read More
Property Information for 4356 Jenkins Drive NE
Summary
Location and General Information
- Community Features: Clubhouse, Gated, Park, Pool, Sidewalks, Street Lights, Near Shopping
- Directions: GPS
- Coordinates: 33.9945,-84.4723
School Information
- Elementary School: Tritt
- Middle School: Hightower Trail
- High School: Pope
Taxes and HOA Information
- Parcel Number: 16046800630
- Tax Year: 2024
- Association Fee Includes: Maintenance Structure, Maintenance Grounds, Pest Control, Swimming, Trash
Virtual Tour
Parking
- Open Parking: No
Interior and Exterior Features
Interior Features
- Cooling: Central Air
- Heating: Other
- Appliances: Dishwasher, Disposal, Microwave, Trash Compactor
- Basement: None
- Fireplace Features: Family Room
- Flooring: Hardwood, Other, Tile
- Interior Features: Bookcases, Double Vanity, High Ceilings, Walk-In Closet(s), Wet Bar
- Levels/Stories: Two
- Kitchen Features: Breakfast Bar, Kitchen Island, Pantry, Walk-in Pantry
- Foundation: Slab
- Total Half Baths: 1
- Bathrooms Total Integer: 4
- Bathrooms Total Decimal: 3
Exterior Features
- Construction Materials: Brick, Other, Stone
- Fencing: Back Yard, Fenced
- Roof Type: Other
- Security Features: Gated Community, Smoke Detector(s)
- Laundry Features: Upper Level
- Pool Private: No
Property
Utilities
- Sewer: Public Sewer
- Utilities: Cable Available, Electricity Available, Natural Gas Available, Phone Available, Sewer Available, Underground Utilities, Water Available
- Water Source: Public
Property and Assessments
- Home Warranty: Yes
- Property Condition: Resale
Green Features
Lot Information
- Common Walls: 1 Common Wall, End Unit, No One Above
- Lot Features: Private
Multi Family
- Number of Units To Be Built: Square Feet
Rental
Rent Information
- Land Lease: Yes
Public Records for 4356 Jenkins Drive NE
Tax Record
- 2024$8,844.00 ($737.00 / month)
Home Facts
- Beds4
- Baths3
- StoriesTwo
- Lot Size0.0400 Acres
- StyleTownhouse
- Year Built2017
- APN16046800630
- CountyCobb
- Fireplaces1


