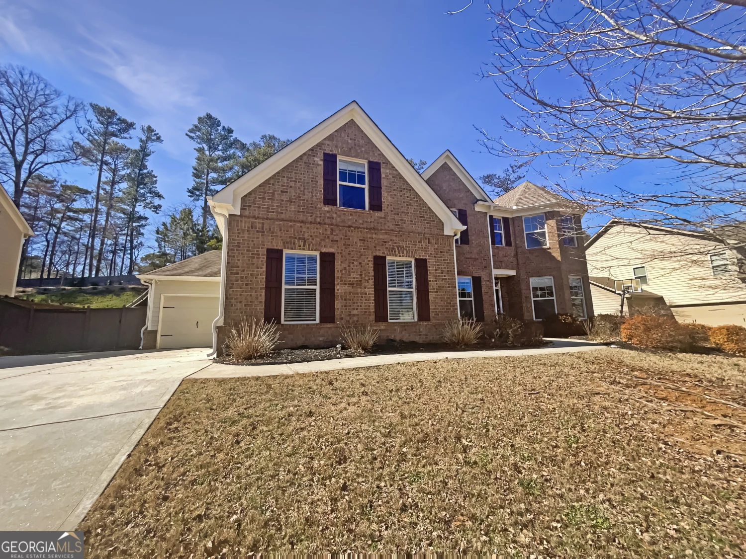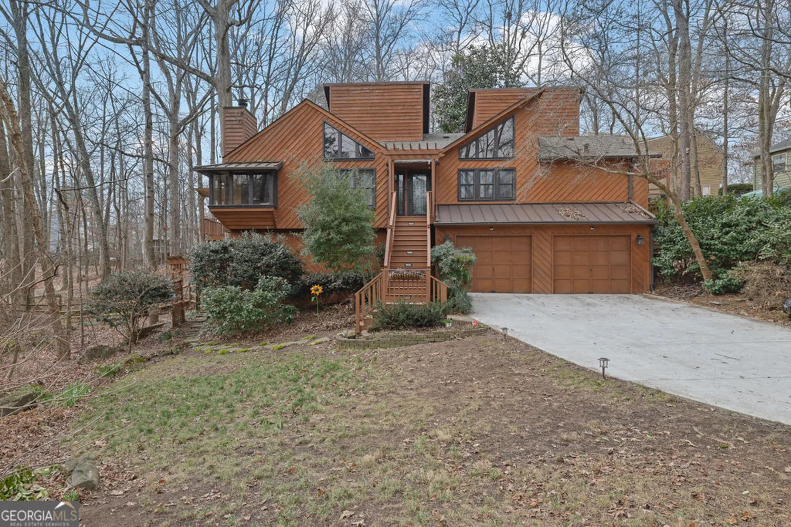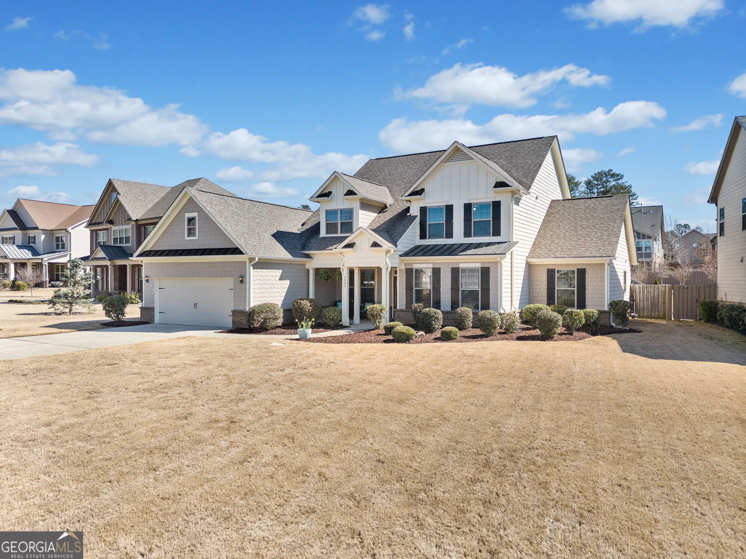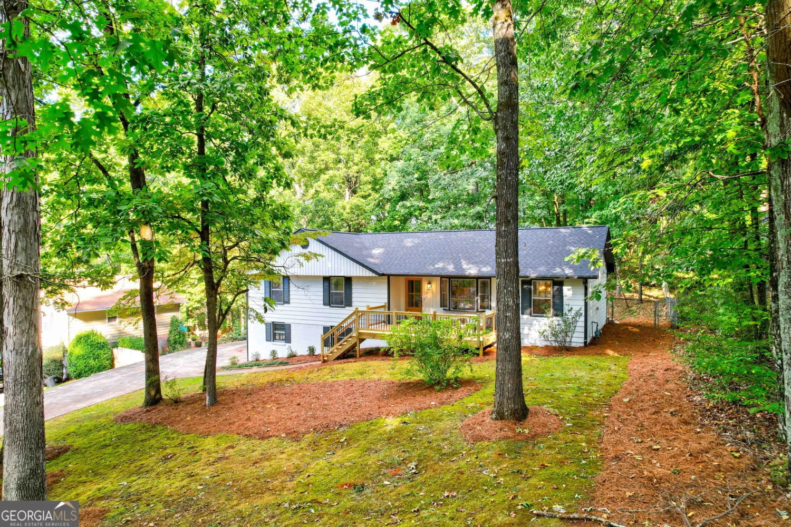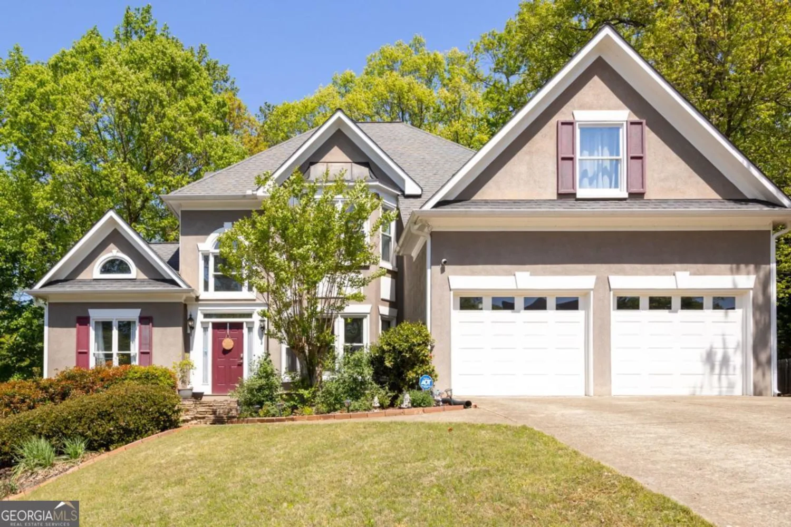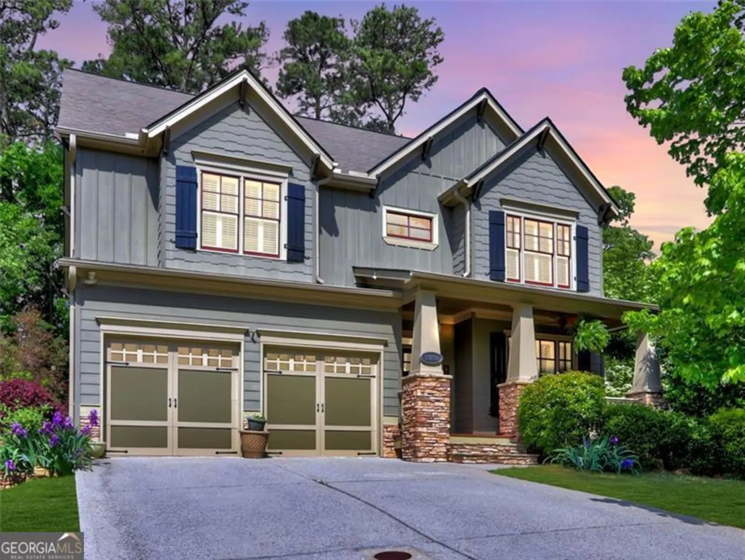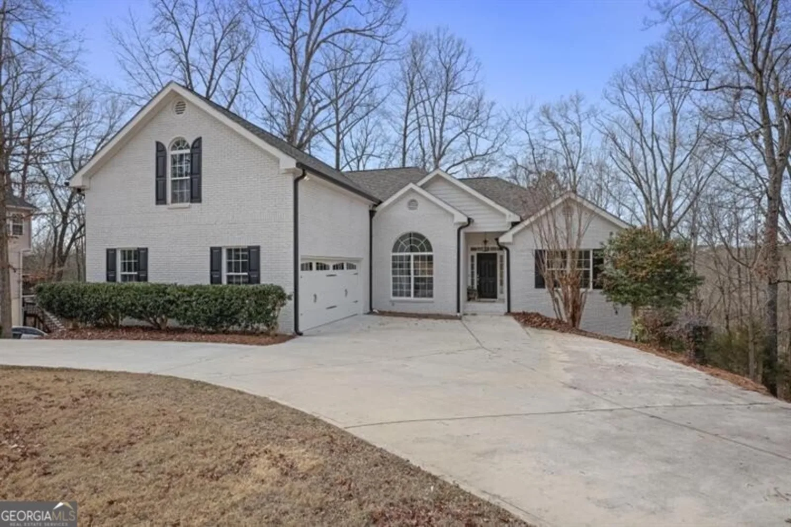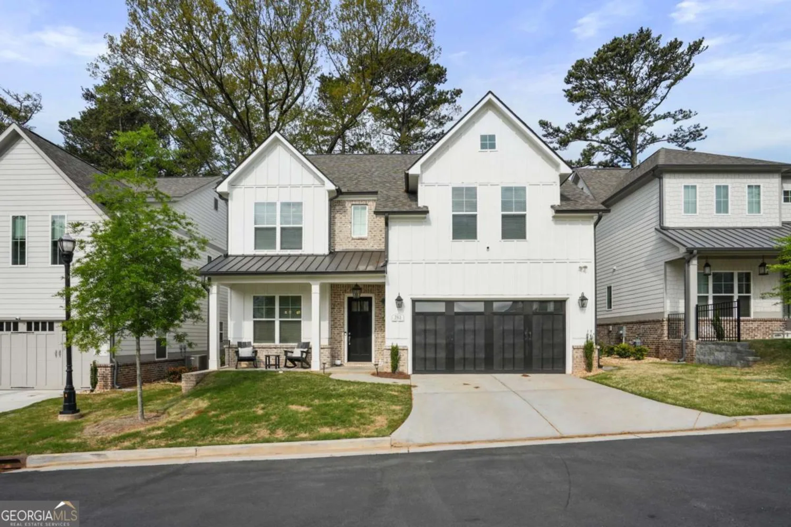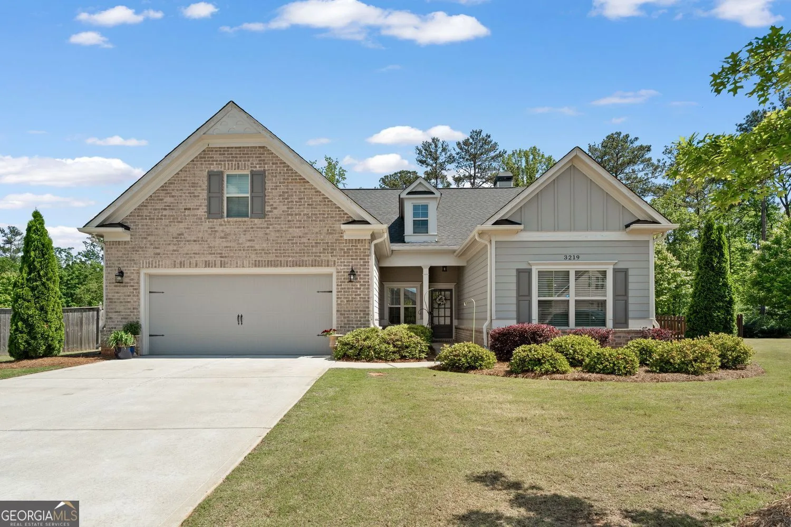4503 woodhaven neMarietta, GA 30067
4503 woodhaven neMarietta, GA 30067
Description
Beautifully Updated Home with Designer Touches, Top Schools & Ideal Location Welcome to this thoughtfully renovated and lovingly maintained home, nestled in a quiet neighborhood with top-rated schools and unbeatable access to shopping, dining, Atlanta or Airport. From the moment you arrive, you'll notice the attention to detail and the seamless blend of comfort, function, and modern elegance. Inside, you'll find a spacious master suite conveniently located on the main level, complete with a luxuriously remodeled master bath Coyour personal spa retreat. Upstairs features new hardwood flooring and two beautifully updated bathrooms, offering a fresh, timeless feel. Additional highlights include: *New roof installed in late 2021 *All electrical circuits updated *New water heater *Electric Vehicle Charger (ChargePoint) installed in 2024 *New windows in guest bedrooms upstairs The exterior was freshly painted in classic white, enhancing curb appeal, while the backyard has been fully remodeled into a private outdoor oasisCoperfect for relaxing or entertaining guests. This exceptional property combines tasteful upgrades, a versatile floor plan, and a fantastic location. Its the perfect place to call home move-in ready and waiting for you. Open House Saturday 2-4PM
Property Details for 4503 Woodhaven NE
- Subdivision ComplexWoodhaven
- Architectural StyleTraditional
- Num Of Parking Spaces2
- Parking FeaturesGarage
- Property AttachedYes
LISTING UPDATED:
- StatusActive
- MLS #10514601
- Days on Site0
- Taxes$7,627 / year
- HOA Fees$2,000 / month
- MLS TypeResidential
- Year Built1988
- Lot Size0.22 Acres
- CountryCobb
LISTING UPDATED:
- StatusActive
- MLS #10514601
- Days on Site0
- Taxes$7,627 / year
- HOA Fees$2,000 / month
- MLS TypeResidential
- Year Built1988
- Lot Size0.22 Acres
- CountryCobb
Building Information for 4503 Woodhaven NE
- StoriesTwo
- Year Built1988
- Lot Size0.2220 Acres
Payment Calculator
Term
Interest
Home Price
Down Payment
The Payment Calculator is for illustrative purposes only. Read More
Property Information for 4503 Woodhaven NE
Summary
Location and General Information
- Community Features: None
- Directions: Use GPS
- Coordinates: 33.959721,-84.420402
School Information
- Elementary School: Sope Creek
- Middle School: Dickerson
- High School: Walton
Taxes and HOA Information
- Parcel Number: 01000800260
- Tax Year: 2024
- Association Fee Includes: Maintenance Grounds
Virtual Tour
Parking
- Open Parking: No
Interior and Exterior Features
Interior Features
- Cooling: Central Air, Zoned
- Heating: Central, Forced Air, Zoned
- Appliances: Dishwasher, Disposal, Gas Water Heater, Microwave, Refrigerator
- Basement: None
- Fireplace Features: Family Room
- Flooring: Hardwood, Tile
- Interior Features: Double Vanity, High Ceilings, Master On Main Level, Walk-In Closet(s)
- Levels/Stories: Two
- Kitchen Features: Breakfast Area, Breakfast Bar, Breakfast Room, Kitchen Island
- Main Bedrooms: 1
- Total Half Baths: 1
- Bathrooms Total Integer: 4
- Main Full Baths: 1
- Bathrooms Total Decimal: 3
Exterior Features
- Construction Materials: Stucco, Synthetic Stucco
- Fencing: Back Yard
- Roof Type: Composition
- Security Features: Smoke Detector(s)
- Laundry Features: In Kitchen
- Pool Private: No
Property
Utilities
- Sewer: Public Sewer
- Utilities: Cable Available, Electricity Available, Natural Gas Available, Phone Available, Sewer Available, Underground Utilities, Water Available
- Water Source: Public
- Electric: 220 Volts
Property and Assessments
- Home Warranty: Yes
- Property Condition: Resale
Green Features
Lot Information
- Common Walls: No Common Walls
- Lot Features: Cul-De-Sac, Private
Multi Family
- Number of Units To Be Built: Square Feet
Rental
Rent Information
- Land Lease: Yes
Public Records for 4503 Woodhaven NE
Tax Record
- 2024$7,627.00 ($635.58 / month)
Home Facts
- Beds4
- Baths3
- StoriesTwo
- Lot Size0.2220 Acres
- StyleSingle Family Residence
- Year Built1988
- APN01000800260
- CountyCobb
- Fireplaces1


