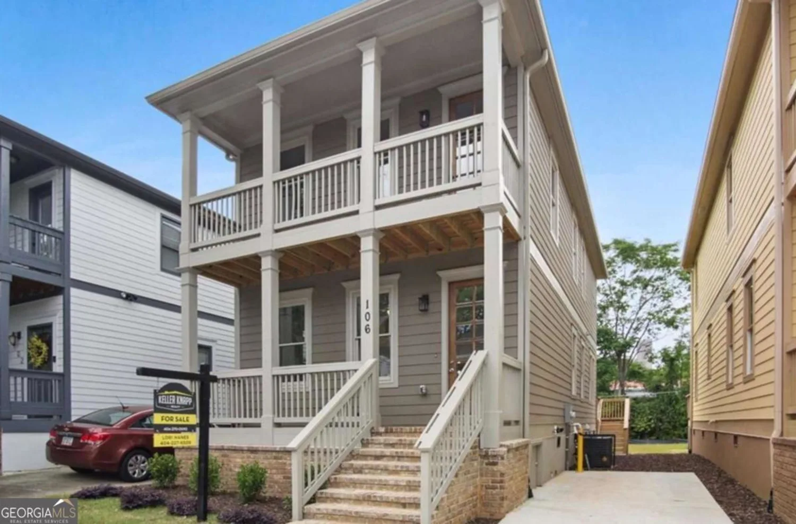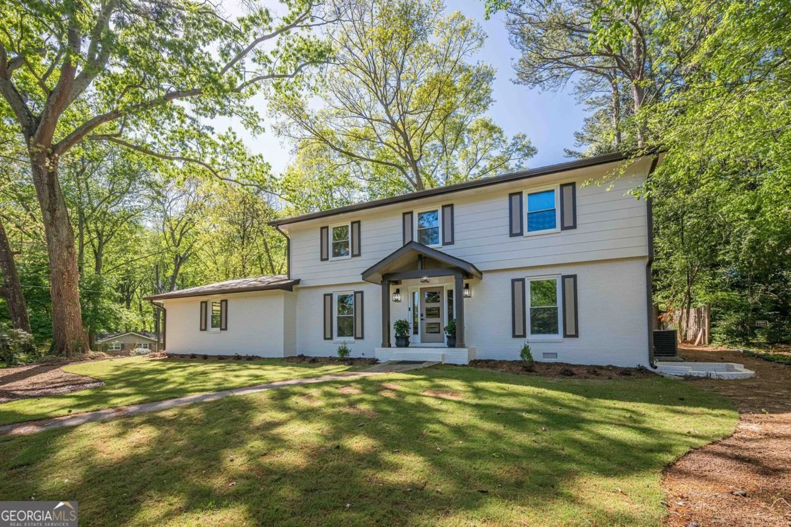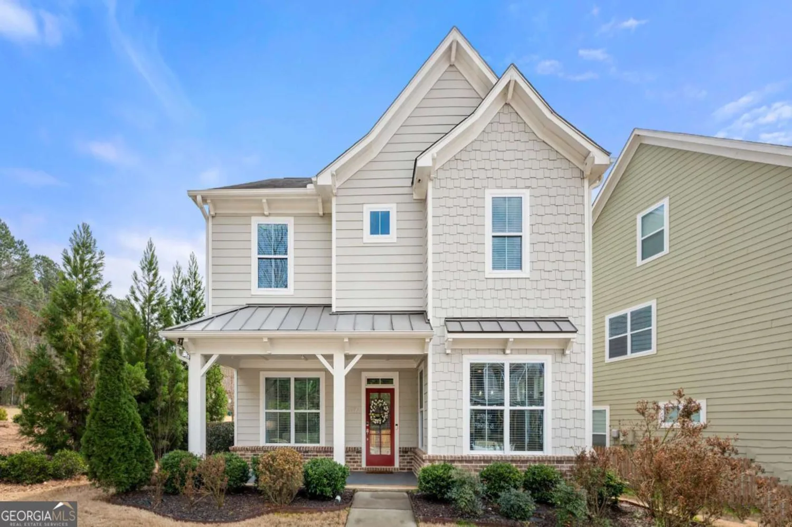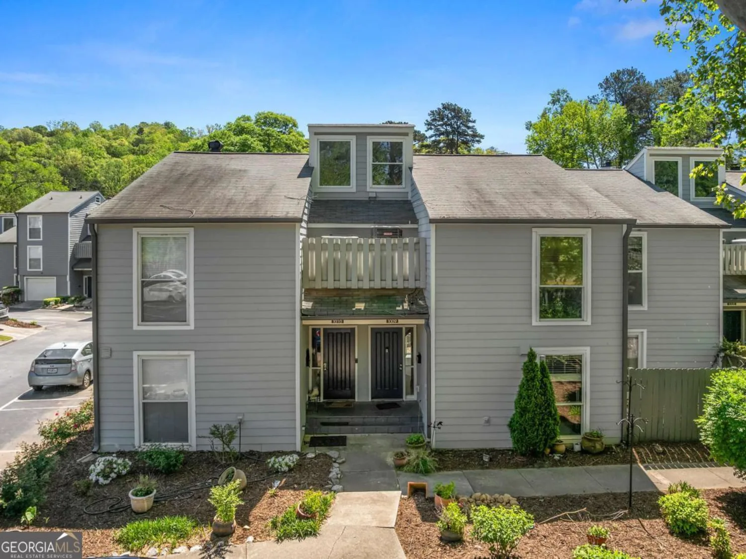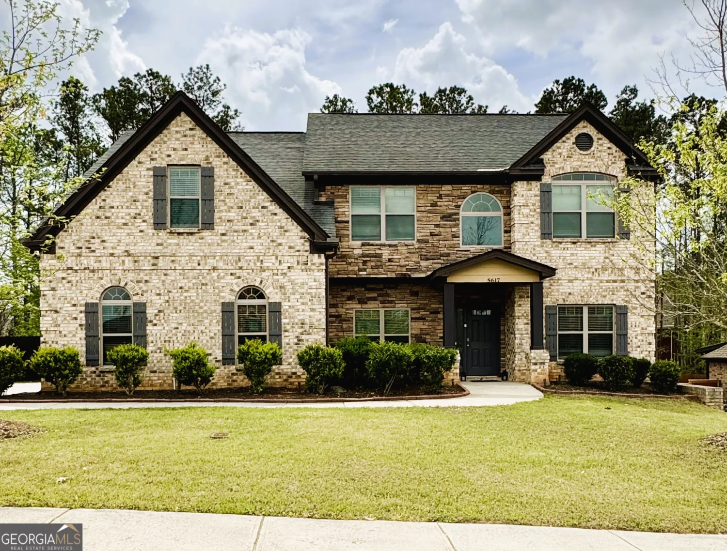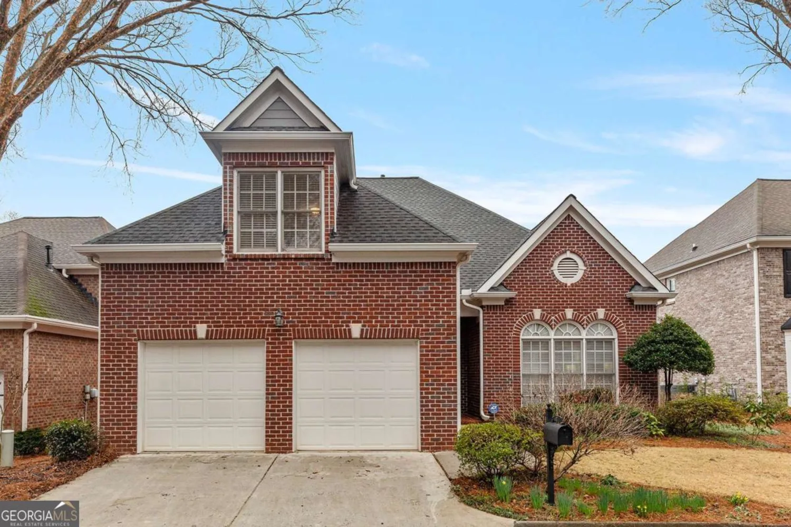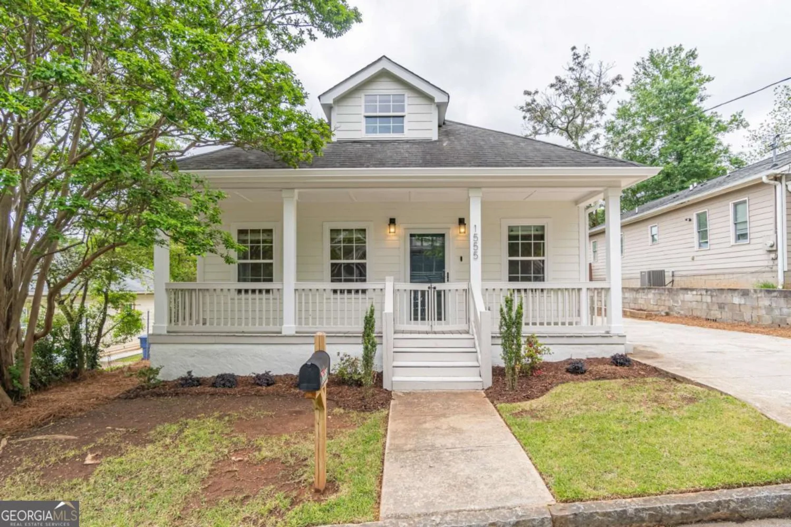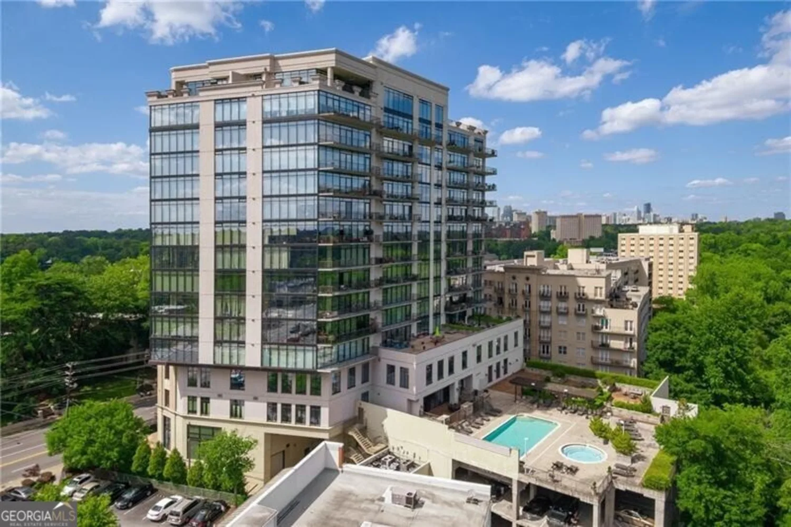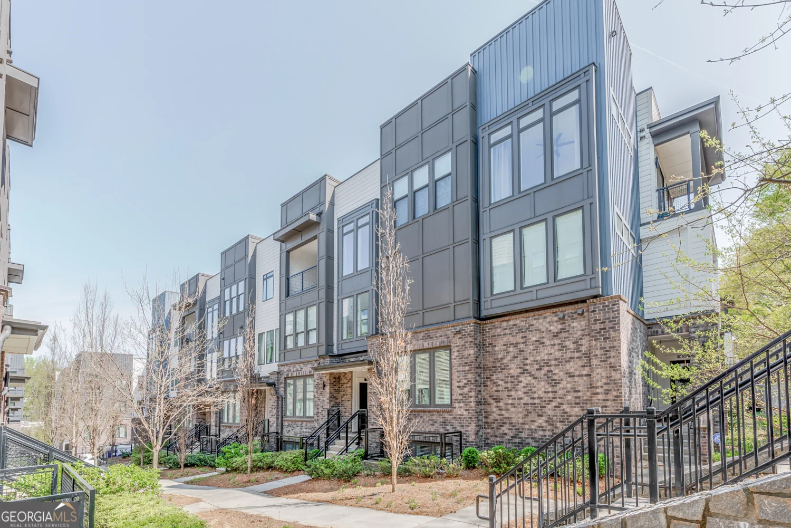1149 ansel lane nwAtlanta, GA 30318
1149 ansel lane nwAtlanta, GA 30318
Description
BIGGEST FLOOR PLAN IN THE COMMUNITY -- The Hutton! Welcome to 1149 Ansel Lane NW, a stunning four-story townhome nestled in Atlanta's vibrant Upper Westside. This contemporary residence offers a perfect blend of modern design, premium amenities, and urban convenience. Boasting approximately 2,890 square feet of thoughtfully designed living space, the home features four spacious bedrooms, three and a half bathrooms, and a two-car attached garage. The heart of the home is the open-concept second floor, where a bright and airy living area seamlessly flows into the gourmet kitchen. Equipped with top-of-the-line appliances, sleek cabinetry, and a generous central island, the kitchen is perfect for both casual meals and entertaining. The luxurious primary suite serves as a private retreat, complete with a spa-like en-suite bathroom and ample closet space. Additional bedrooms are equally well-appointed, offering flexibility for guest rooms, home offices, or creative spaces. The first-floor game room provides an additional area for leisure, while the crowning feature of the home is the expansive rooftop terrace. With breathtaking city skyline views, this outdoor oasis is perfect for relaxation or hosting gatherings. Residents of this community enjoy access to premium amenities, including a sparkling swimming pool, beautifully landscaped green spaces, and pedestrian-friendly sidewalks. The location places you just moments from the best of Atlanta living, with quick access to Downtown, Midtown, Buckhead, and historic Vinings. Nearby shopping and dining destinations include Westside Village at Moore's Mill and The Works on Chattahoochee, while major highways and public transportation options make commuting a breeze. 1149 Ansel Lane NW offers an unparalleled lifestyle of comfort, style, and convenience. Schedule your private tour today and discover your perfect Atlanta home.
Property Details for 1149 Ansel Lane NW
- Subdivision ComplexAltus at the Quarter
- Architectural StyleContemporary
- Parking FeaturesAttached, Garage, Garage Door Opener, Parking Pad
- Property AttachedNo
LISTING UPDATED:
- StatusActive
- MLS #10495587
- Days on Site32
- Taxes$13,327 / year
- MLS TypeResidential
- Year Built2021
- Lot Size0.03 Acres
- CountryFulton
LISTING UPDATED:
- StatusActive
- MLS #10495587
- Days on Site32
- Taxes$13,327 / year
- MLS TypeResidential
- Year Built2021
- Lot Size0.03 Acres
- CountryFulton
Building Information for 1149 Ansel Lane NW
- StoriesThree Or More
- Year Built2021
- Lot Size0.0280 Acres
Payment Calculator
Term
Interest
Home Price
Down Payment
The Payment Calculator is for illustrative purposes only. Read More
Property Information for 1149 Ansel Lane NW
Summary
Location and General Information
- Community Features: Pool, Sidewalks, Street Lights, Near Public Transport, Near Shopping
- Directions: GPS Friendly!
- Coordinates: 33.816569,-84.441762
School Information
- Elementary School: Bolton
- Middle School: Sutton
- High School: North Atlanta
Taxes and HOA Information
- Parcel Number: 17 0221 LL6955
- Tax Year: 2024
- Association Fee Includes: Management Fee, Maintenance Structure, Maintenance Grounds
Virtual Tour
Parking
- Open Parking: Yes
Interior and Exterior Features
Interior Features
- Cooling: Ceiling Fan(s), Central Air
- Heating: Central, Hot Water
- Appliances: Dishwasher, Gas Water Heater, Microwave, Refrigerator
- Basement: Bath Finished, Daylight, Exterior Entry, Finished, Full, Interior Entry
- Flooring: Laminate
- Interior Features: Double Vanity, High Ceilings, Walk-In Closet(s)
- Levels/Stories: Three Or More
- Window Features: Double Pane Windows
- Kitchen Features: Breakfast Area, Kitchen Island, Solid Surface Counters, Walk-in Pantry
- Total Half Baths: 2
- Bathrooms Total Integer: 5
- Bathrooms Total Decimal: 4
Exterior Features
- Construction Materials: Brick, Vinyl Siding
- Patio And Porch Features: Deck, Patio
- Roof Type: Composition
- Laundry Features: Common Area, In Hall, Upper Level
- Pool Private: No
Property
Utilities
- Sewer: Private Sewer
- Utilities: Cable Available, Electricity Available, Natural Gas Available, Phone Available, Sewer Available, Water Available
- Water Source: Public
Property and Assessments
- Home Warranty: Yes
- Property Condition: Resale
Green Features
Lot Information
- Above Grade Finished Area: 2898
- Common Walls: No One Below
- Lot Features: Level
Multi Family
- Number of Units To Be Built: Square Feet
Rental
Rent Information
- Land Lease: Yes
Public Records for 1149 Ansel Lane NW
Tax Record
- 2024$13,327.00 ($1,110.58 / month)
Home Facts
- Beds3
- Baths3
- Total Finished SqFt2,898 SqFt
- Above Grade Finished2,898 SqFt
- StoriesThree Or More
- Lot Size0.0280 Acres
- StyleTownhouse
- Year Built2021
- APN17 0221 LL6955
- CountyFulton


