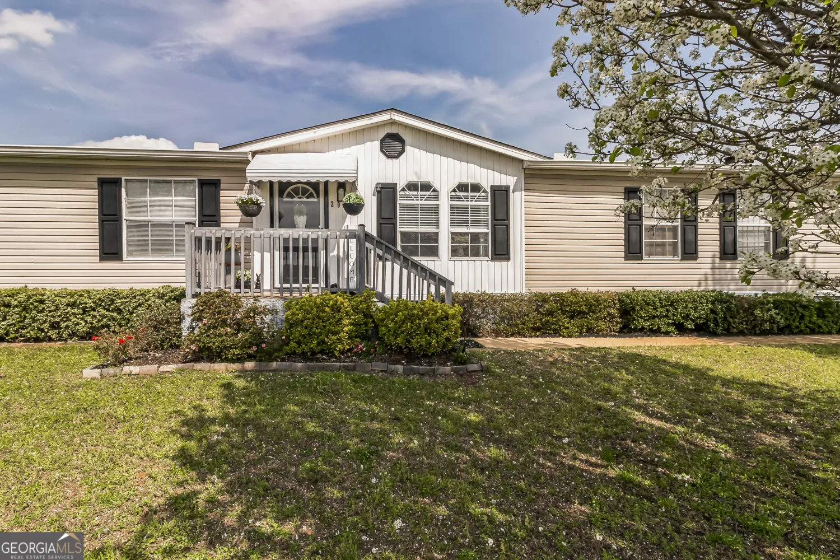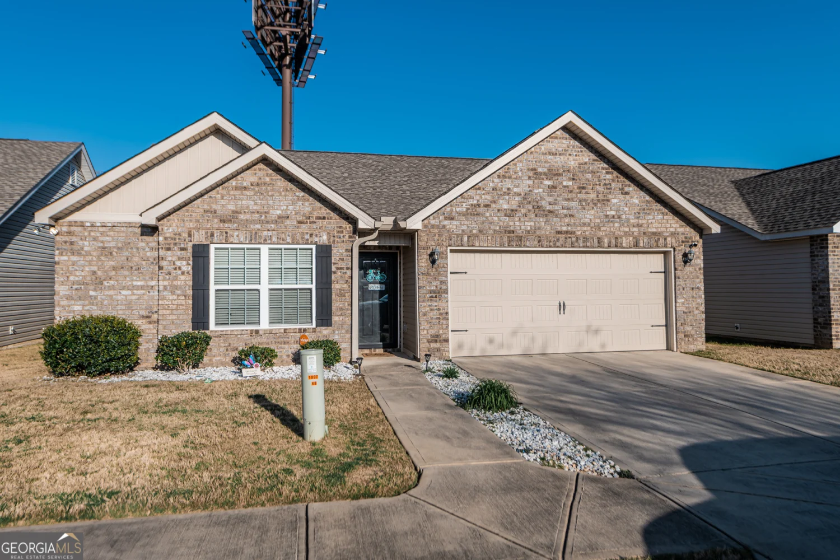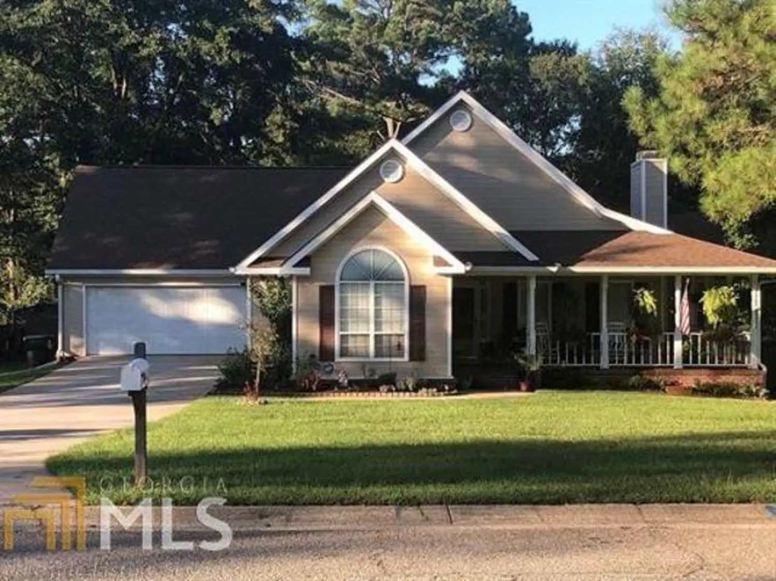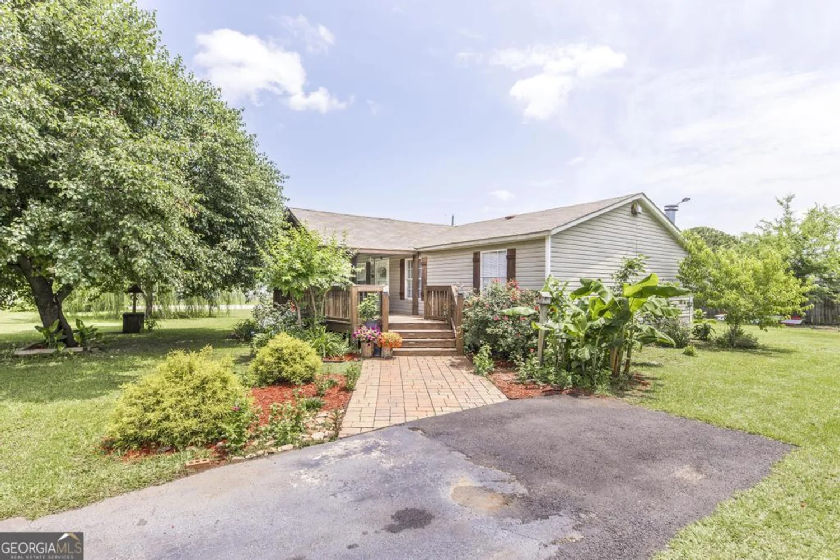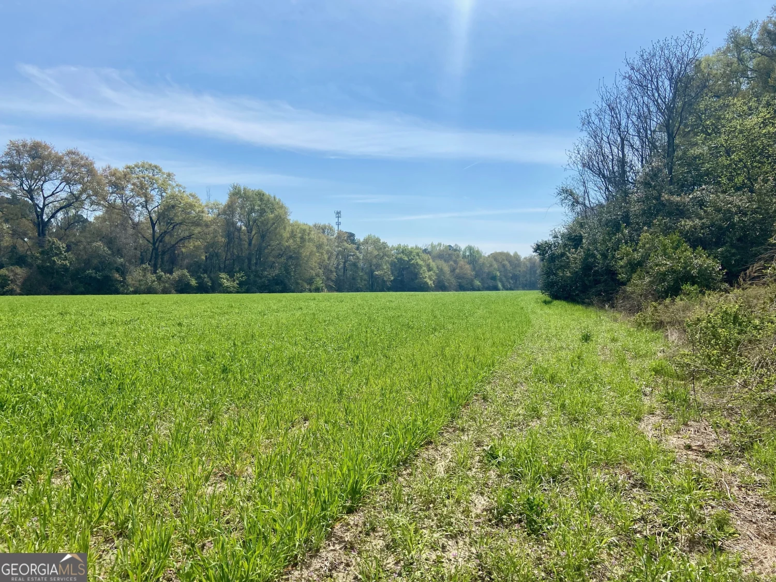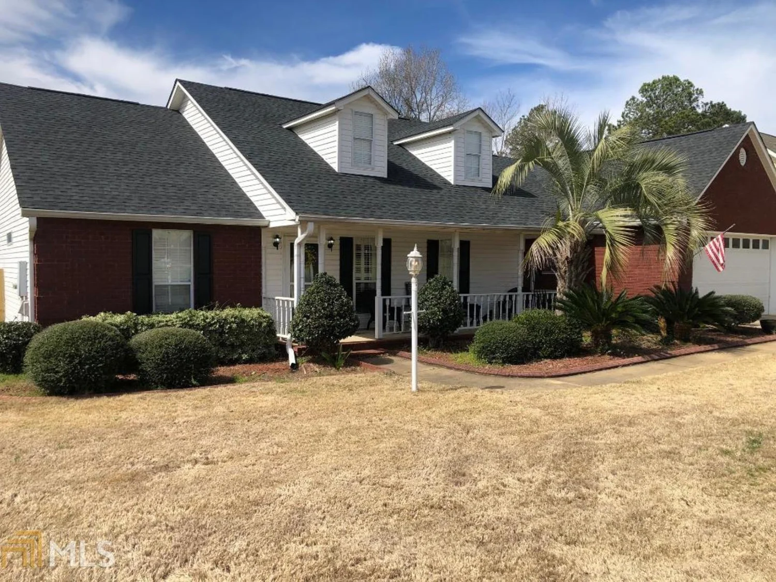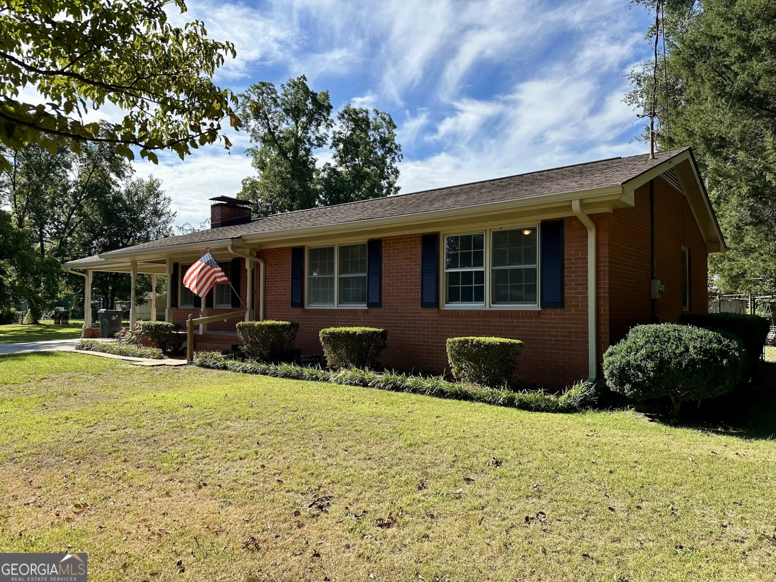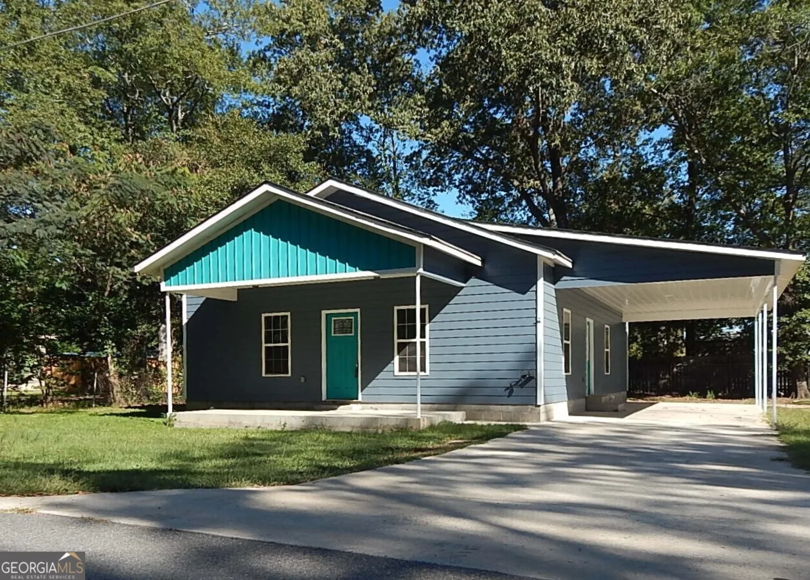302 arrlington bendByron, GA 31008
302 arrlington bendByron, GA 31008
Description
USDA and VA Approved! Welcome home to 302 Arlington Bend, a charming, spacious, and move-in-ready home located in a peaceful neighborhood. This beautiful property boasts a bright, open floor plan with fresh neutral paint and new carpeting throughout. The exterior features a welcoming turquoise door, metal roof, and recently refreshed landscaping, all sitting on a large, well-manicured lot. Enjoy the privacy of a fully fenced backyard, perfect for gatherings. Inside, you'll find a generous primary suite with an en-suite bathroom, ample natural light, and multiple closets for convenient storage. The home also offers a large living area, modernized kitchen, and cozy dining space, all ready to host your next gathering. Conveniently located near amenities and within a friendly community, this home is ready to be yours. Schedule your tour today!
Property Details for 302 Arrlington Bend
- Subdivision ComplexRichmond Hill
- Architectural StyleModular Home
- Parking FeaturesAssigned
- Property AttachedYes
LISTING UPDATED:
- StatusActive
- MLS #10495612
- Days on Site40
- MLS TypeResidential
- Year Built2002
- Lot Size0.25 Acres
- CountryHouston
LISTING UPDATED:
- StatusActive
- MLS #10495612
- Days on Site40
- MLS TypeResidential
- Year Built2002
- Lot Size0.25 Acres
- CountryHouston
Building Information for 302 Arrlington Bend
- StoriesOne
- Year Built2002
- Lot Size0.2500 Acres
Payment Calculator
Term
Interest
Home Price
Down Payment
The Payment Calculator is for illustrative purposes only. Read More
Property Information for 302 Arrlington Bend
Summary
Location and General Information
- Community Features: None
- Directions: Take I-75S, Then take exit 146 for GA-247, Then turn left onto GA-246CONN E/Centerville Rd, Then turn left onto Centerville Rd/Gunn Rd, Then left onto Richmond Hill Pkwy, Turn left onto Arrlington Bnd
- Coordinates: 32.625132,-83.715168
School Information
- Elementary School: Eagle Springs
- Middle School: Thomson
- High School: Northside
Taxes and HOA Information
- Parcel Number: 0W0970 081000
- Association Fee Includes: Management Fee
Virtual Tour
Parking
- Open Parking: No
Interior and Exterior Features
Interior Features
- Cooling: Central Air
- Heating: Electric
- Appliances: Dishwasher, Electric Water Heater, Refrigerator
- Basement: None
- Flooring: Carpet, Vinyl
- Interior Features: Master On Main Level, Other
- Levels/Stories: One
- Kitchen Features: Breakfast Bar
- Main Bedrooms: 4
- Bathrooms Total Integer: 2
- Main Full Baths: 2
- Bathrooms Total Decimal: 2
Exterior Features
- Construction Materials: Vinyl Siding
- Fencing: Fenced
- Patio And Porch Features: Deck
- Roof Type: Slate
- Laundry Features: In Hall
- Pool Private: No
Property
Utilities
- Sewer: Public Sewer
- Utilities: Electricity Available, Other, Sewer Available
- Water Source: Public
- Electric: 220 Volts
Property and Assessments
- Home Warranty: Yes
- Property Condition: Resale
Green Features
Lot Information
- Common Walls: No Common Walls
- Lot Features: Private
Multi Family
- Number of Units To Be Built: Square Feet
Rental
Rent Information
- Land Lease: Yes
Public Records for 302 Arrlington Bend
Home Facts
- Beds4
- Baths2
- StoriesOne
- Lot Size0.2500 Acres
- StyleManufactured Home,Single Family Residence
- Year Built2002
- APN0W0970 081000
- CountyHouston


