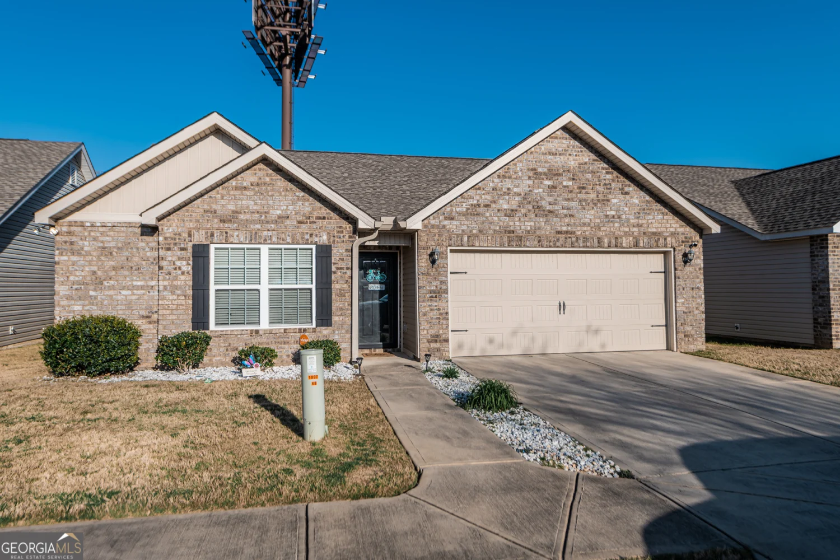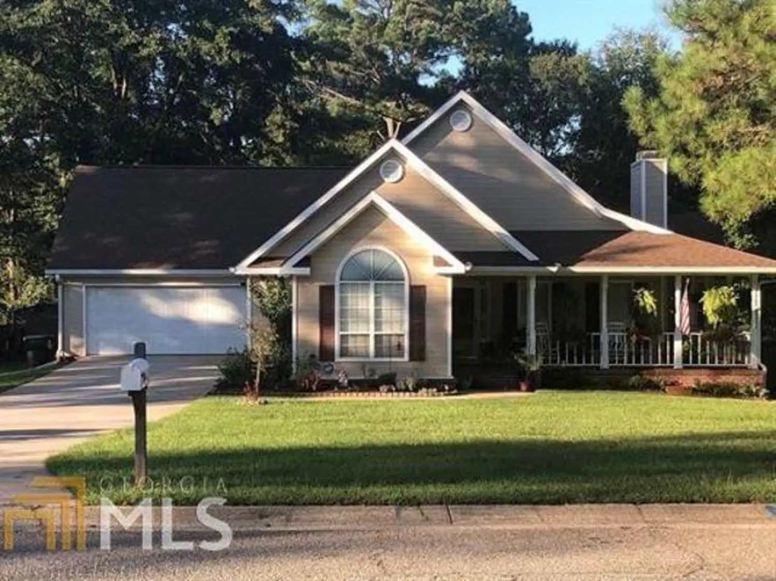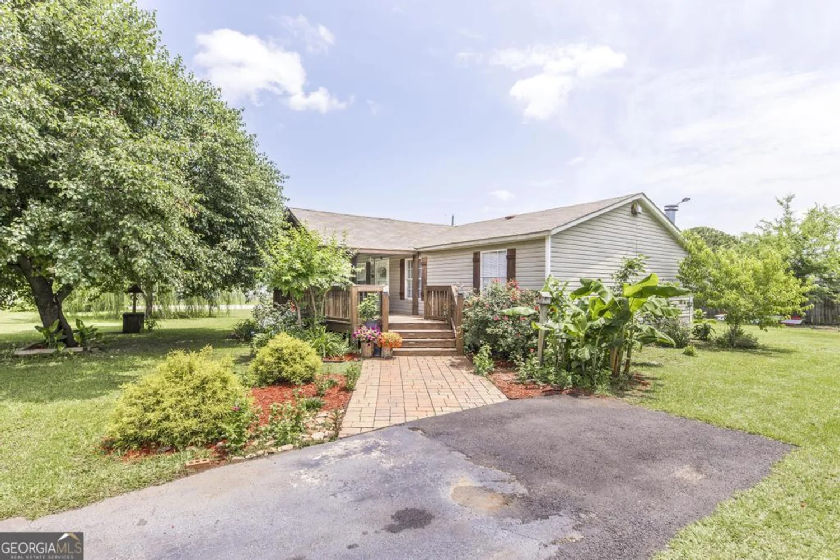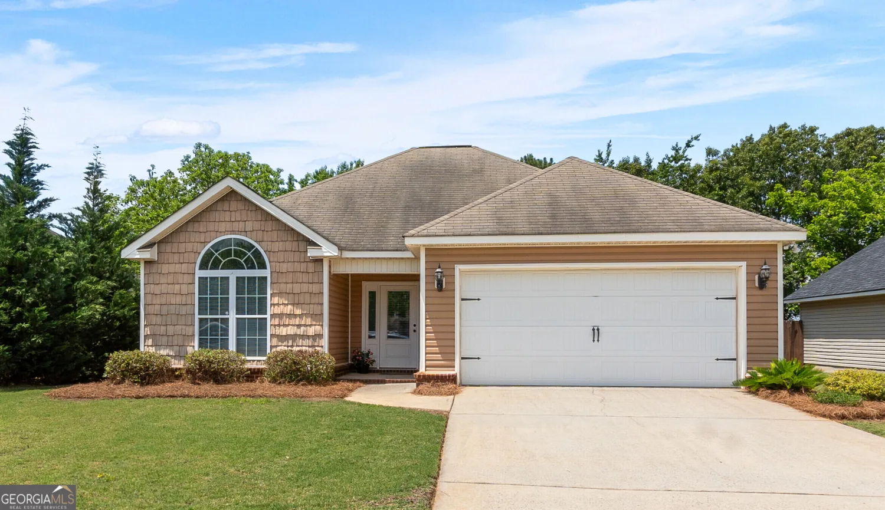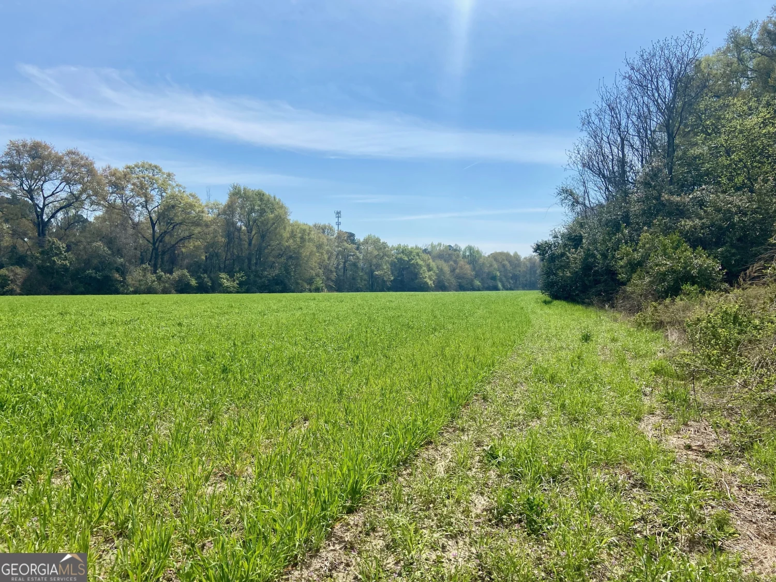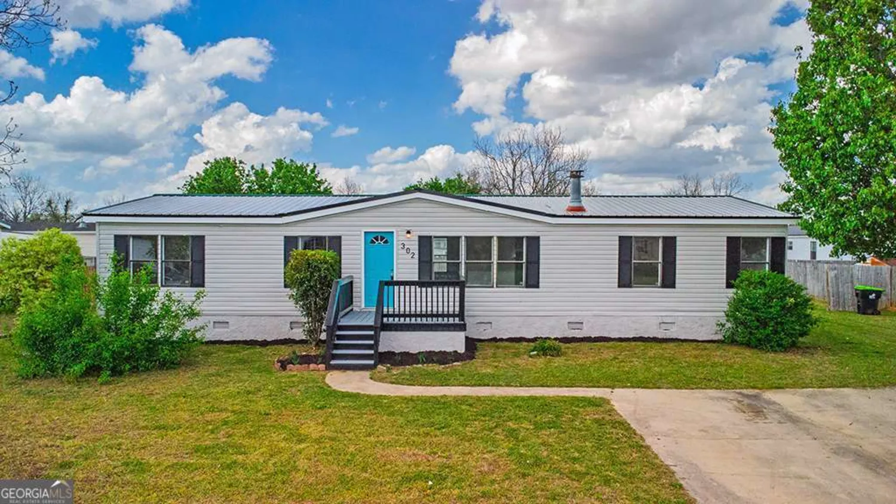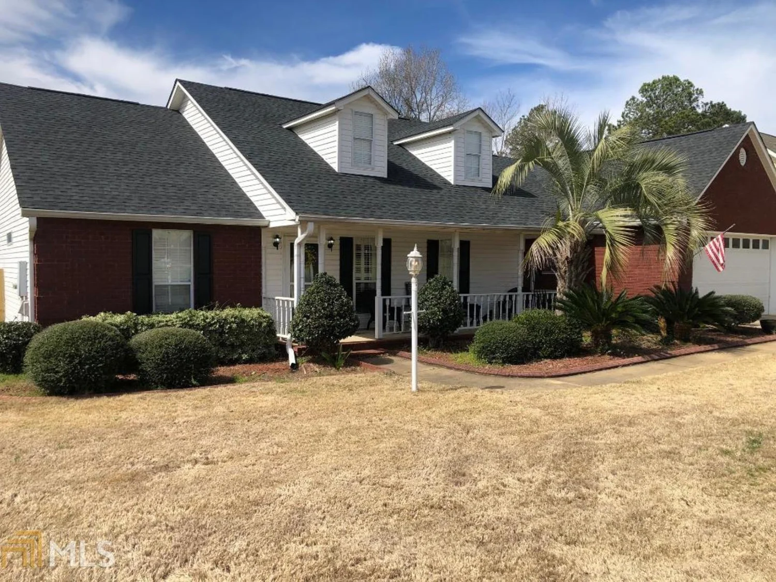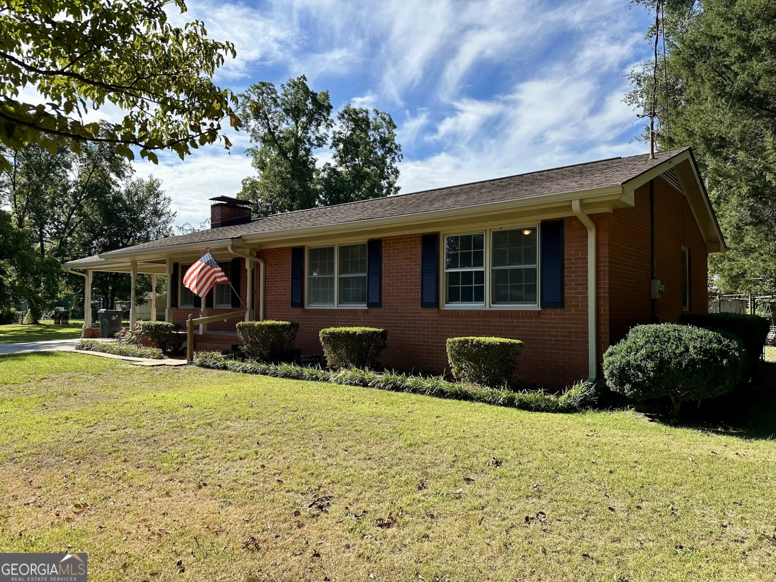206 bunker hill driveByron, GA 31008
206 bunker hill driveByron, GA 31008
Description
100% FINANCING AVAILABLE! Welcome to 206 Bunker Hill Dr, Byron, GA 31008 beautifully maintained 3-bedroom, 2-bathroom home offering 1,844 sq ft of spacious living. This home has been renovated over the years and is in great condition, featuring a newer roof and a newer AC system for peace of mind. The open floor plan offers a bright and inviting living area, a well-appointed kitchen, and a spacious primary suite. The outdoor space features a fully fenced backyard and small out building. Conveniently located near shopping, dining, and major highways, this home provides both comfort and convenience. Don't miss out on this move-in-ready home schedule your showing today! Lender incentives via closing cost credits are available through the preferred lender! All appointments must be confirmed thought the listing agent. Surveillance is present!
Property Details for 206 Bunker Hill Drive
- Subdivision ComplexAmerican Heritage
- Architectural StyleOther
- Parking FeaturesNone
- Property AttachedNo
LISTING UPDATED:
- StatusActive
- MLS #10517710
- Days on Site15
- Taxes$588.6 / year
- MLS TypeResidential
- Year Built1998
- Lot Size0.50 Acres
- CountryHouston
LISTING UPDATED:
- StatusActive
- MLS #10517710
- Days on Site15
- Taxes$588.6 / year
- MLS TypeResidential
- Year Built1998
- Lot Size0.50 Acres
- CountryHouston
Building Information for 206 Bunker Hill Drive
- StoriesOne
- Year Built1998
- Lot Size0.5000 Acres
Payment Calculator
Term
Interest
Home Price
Down Payment
The Payment Calculator is for illustrative purposes only. Read More
Property Information for 206 Bunker Hill Drive
Summary
Location and General Information
- Community Features: None
- Directions: GPS friendly.
- Coordinates: 32.647106,-83.716681
School Information
- Elementary School: Eagle Springs
- Middle School: Thomson
- High School: Northside
Taxes and HOA Information
- Parcel Number: 00046E 064000
- Tax Year: 2024
- Association Fee Includes: None
- Tax Lot: 11
Virtual Tour
Parking
- Open Parking: No
Interior and Exterior Features
Interior Features
- Cooling: Electric
- Heating: Electric
- Appliances: Dishwasher, Electric Water Heater, Microwave, Oven/Range (Combo), Refrigerator
- Basement: Crawl Space
- Flooring: Laminate
- Interior Features: Master On Main Level, Walk-In Closet(s)
- Levels/Stories: One
- Kitchen Features: Breakfast Area, Kitchen Island, Pantry
- Foundation: Pillar/Post/Pier
- Main Bedrooms: 3
- Bathrooms Total Integer: 2
- Main Full Baths: 2
- Bathrooms Total Decimal: 2
Exterior Features
- Construction Materials: Vinyl Siding
- Fencing: Back Yard, Chain Link, Fenced
- Patio And Porch Features: Porch
- Roof Type: Composition
- Laundry Features: Mud Room
- Pool Private: No
Property
Utilities
- Sewer: Public Sewer
- Utilities: Electricity Available
- Water Source: Public
Property and Assessments
- Home Warranty: Yes
- Property Condition: Resale
Green Features
Lot Information
- Above Grade Finished Area: 1844
- Lot Features: Level
Multi Family
- Number of Units To Be Built: Square Feet
Rental
Rent Information
- Land Lease: Yes
Public Records for 206 Bunker Hill Drive
Tax Record
- 2024$588.60 ($49.05 / month)
Home Facts
- Beds3
- Baths2
- Total Finished SqFt1,844 SqFt
- Above Grade Finished1,844 SqFt
- StoriesOne
- Lot Size0.5000 Acres
- StyleManufactured Home,Mobile Home
- Year Built1998
- APN00046E 064000
- CountyHouston
- Fireplaces1


