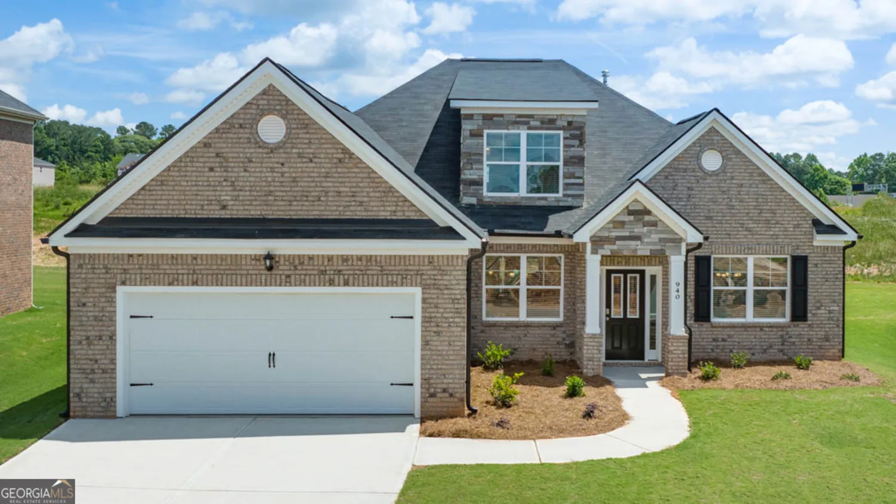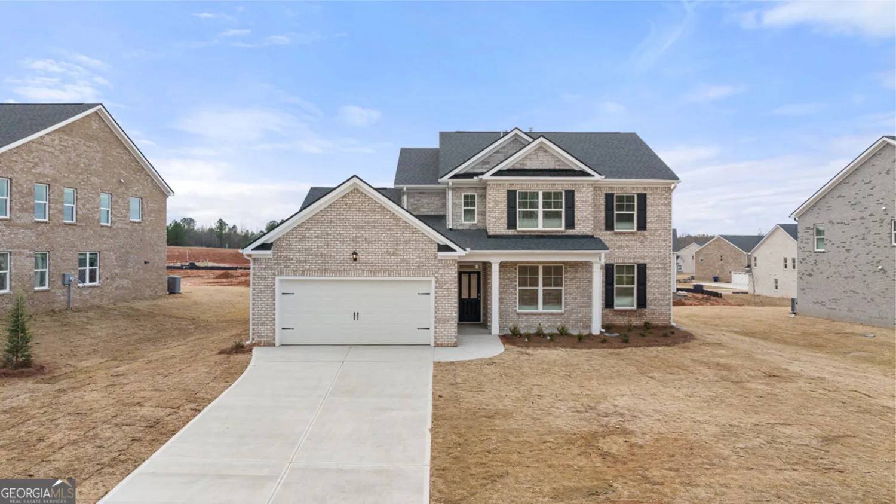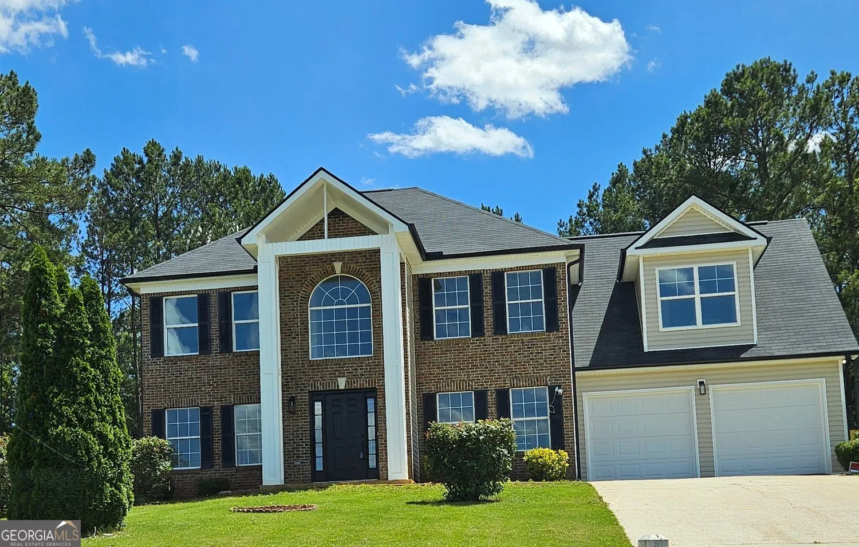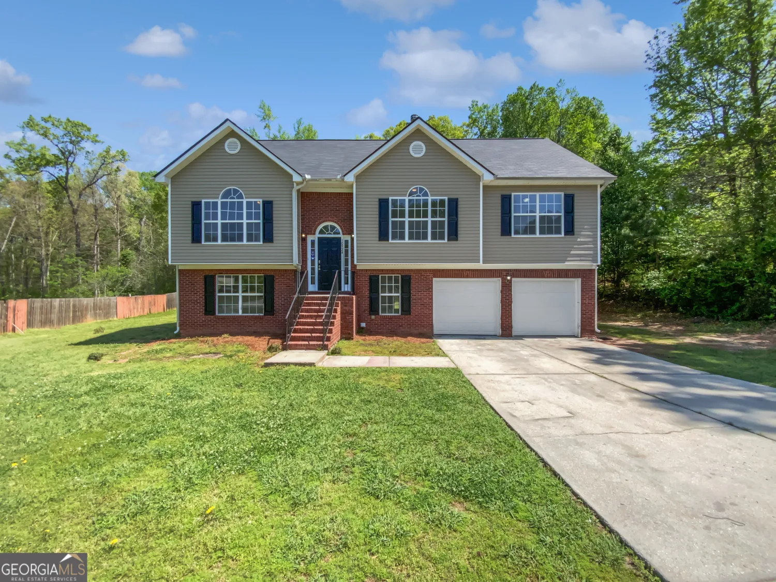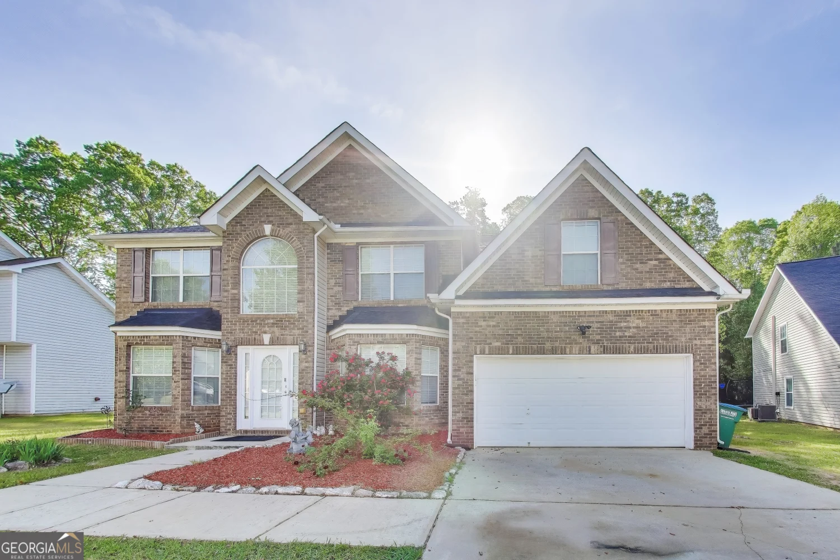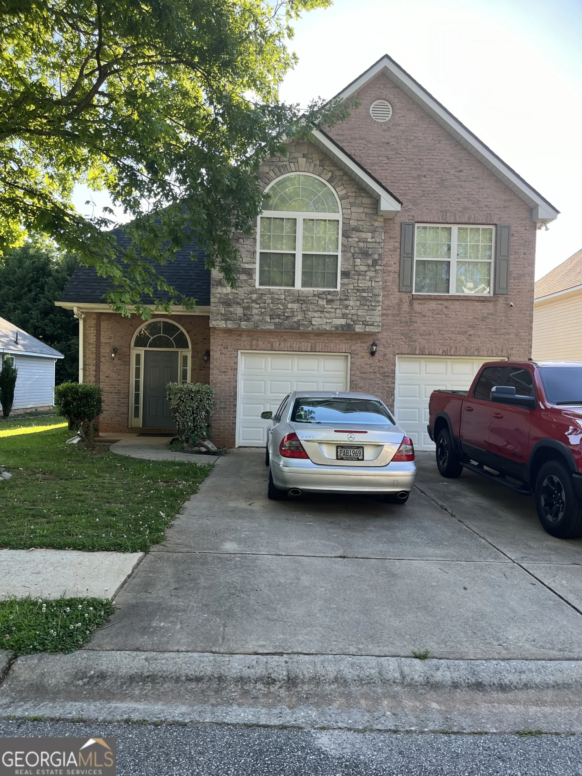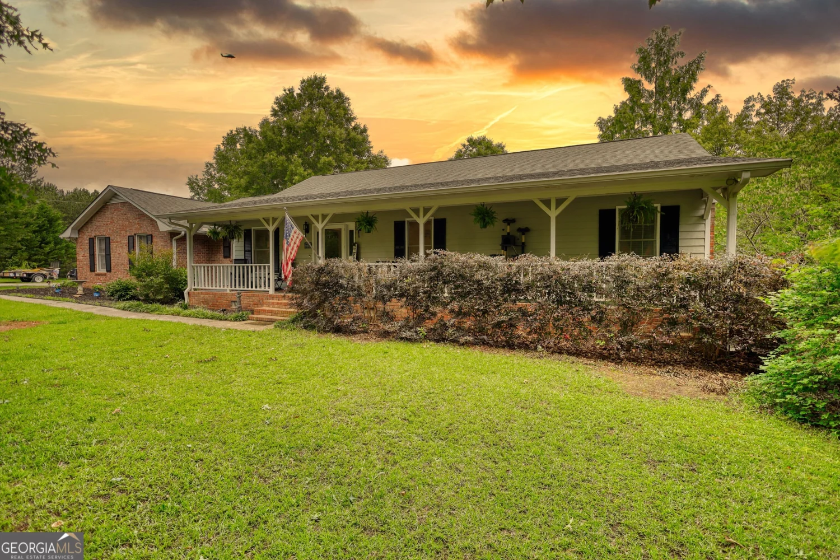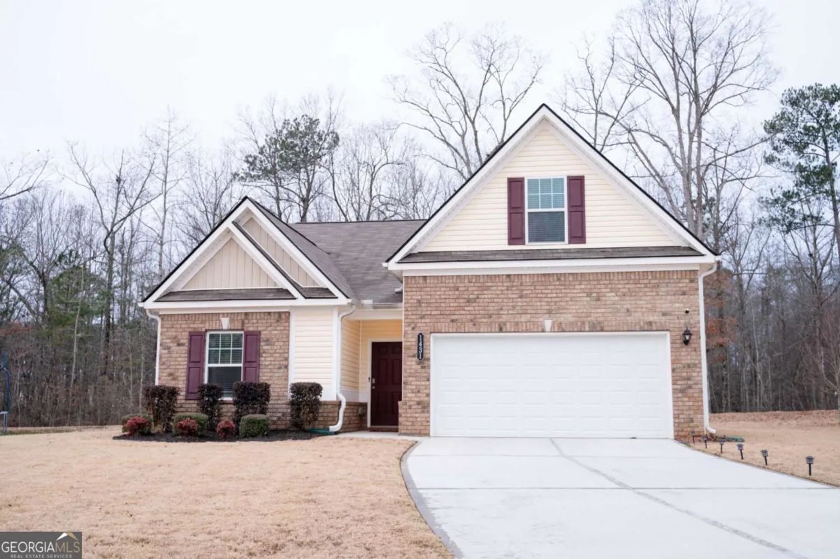328 yorkshire traceHampton, GA 30228
328 yorkshire traceHampton, GA 30228
Description
MOTIVATED SELLER !!!! I WAS TOLD TO GET IT SOLD. Picture your style and furniture in this amazing home. Stunning Hampton Place home is available in HENRY COUNTY!! This beautifully captivating home features 5BR, 3BA. The main level features an open floorpan perfect for entertaining, a separate eat-in kitchen, a spacious family room and a cozy fireplace for the winter months. The home has a bonus room downstairs and an additional room for a mancave or a theatre. You will love cooking in this kitchen, it has a brand new deck right off the kitchen for grilling during the summer. The owners suite is oversized and has plenty of room for the growing family. Stop by today and see what this home has to offer.
Property Details for 328 Yorkshire Trace
- Subdivision ComplexHAMPTON PLACE
- Architectural StyleBrick Front, Contemporary
- ExteriorBalcony
- Parking FeaturesGarage, Garage Door Opener, RV/Boat Parking, Side/Rear Entrance
- Property AttachedYes
- Waterfront FeaturesNo Dock Or Boathouse
LISTING UPDATED:
- StatusPending
- MLS #10495621
- Days on Site59
- Taxes$1,830 / year
- MLS TypeResidential
- Year Built2006
- Lot Size2.17 Acres
- CountryHenry
LISTING UPDATED:
- StatusPending
- MLS #10495621
- Days on Site59
- Taxes$1,830 / year
- MLS TypeResidential
- Year Built2006
- Lot Size2.17 Acres
- CountryHenry
Building Information for 328 Yorkshire Trace
- StoriesTwo
- Year Built2006
- Lot Size2.1700 Acres
Payment Calculator
Term
Interest
Home Price
Down Payment
The Payment Calculator is for illustrative purposes only. Read More
Property Information for 328 Yorkshire Trace
Summary
Location and General Information
- Community Features: Walk To Schools, Near Shopping
- Directions: USE GPS
- Coordinates: 33.357664,-84.273482
School Information
- Elementary School: Rocky Creek
- Middle School: Hampton
- High School: Wade Hampton
Taxes and HOA Information
- Parcel Number: 023E01039000
- Tax Year: 2024
- Association Fee Includes: None
Virtual Tour
Parking
- Open Parking: No
Interior and Exterior Features
Interior Features
- Cooling: Ceiling Fan(s), Central Air
- Heating: Central
- Appliances: Dishwasher, Disposal, Dryer, Electric Water Heater, Microwave, Refrigerator, Washer
- Basement: Bath Finished, Daylight, Exterior Entry, Finished, Full
- Fireplace Features: Family Room
- Flooring: Carpet, Hardwood, Vinyl
- Interior Features: Double Vanity, Separate Shower, Split Bedroom Plan, Tray Ceiling(s), Vaulted Ceiling(s), Walk-In Closet(s)
- Levels/Stories: Two
- Window Features: Double Pane Windows
- Kitchen Features: Breakfast Area
- Foundation: Slab
- Main Bedrooms: 3
- Bathrooms Total Integer: 3
- Main Full Baths: 2
- Bathrooms Total Decimal: 3
Exterior Features
- Construction Materials: Brick
- Patio And Porch Features: Deck
- Roof Type: Other
- Security Features: Carbon Monoxide Detector(s), Smoke Detector(s)
- Laundry Features: In Kitchen
- Pool Private: No
- Other Structures: Garage(s)
Property
Utilities
- Sewer: Septic Tank
- Utilities: Cable Available, Water Available
- Water Source: Public
Property and Assessments
- Home Warranty: Yes
- Property Condition: Resale
Green Features
- Green Energy Efficient: Appliances, Roof, Thermostat
Lot Information
- Common Walls: 2+ Common Walls
- Lot Features: Level, Open Lot
- Waterfront Footage: No Dock Or Boathouse
Multi Family
- Number of Units To Be Built: Square Feet
Rental
Rent Information
- Land Lease: Yes
- Occupant Types: Vacant
Public Records for 328 Yorkshire Trace
Tax Record
- 2024$1,830.00 ($152.50 / month)
Home Facts
- Beds5
- Baths3
- StoriesTwo
- Lot Size2.1700 Acres
- StyleSingle Family Residence
- Year Built2006
- APN023E01039000
- CountyHenry
- Fireplaces1


