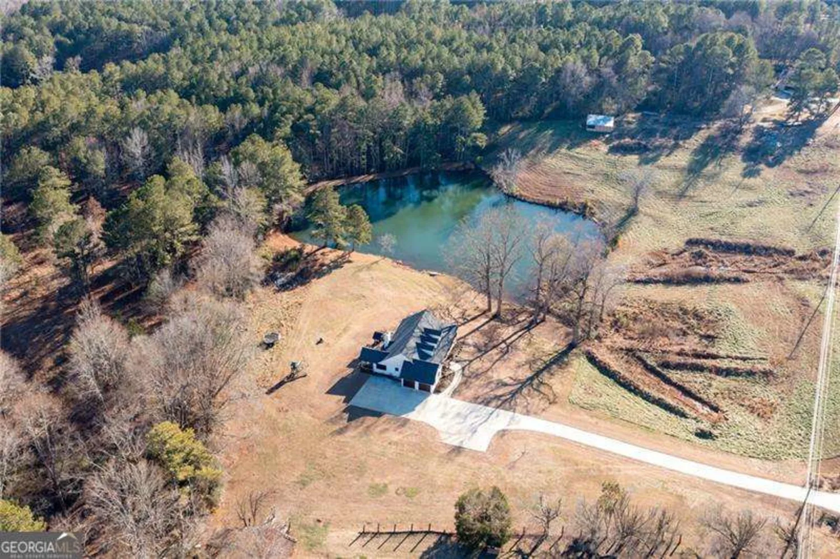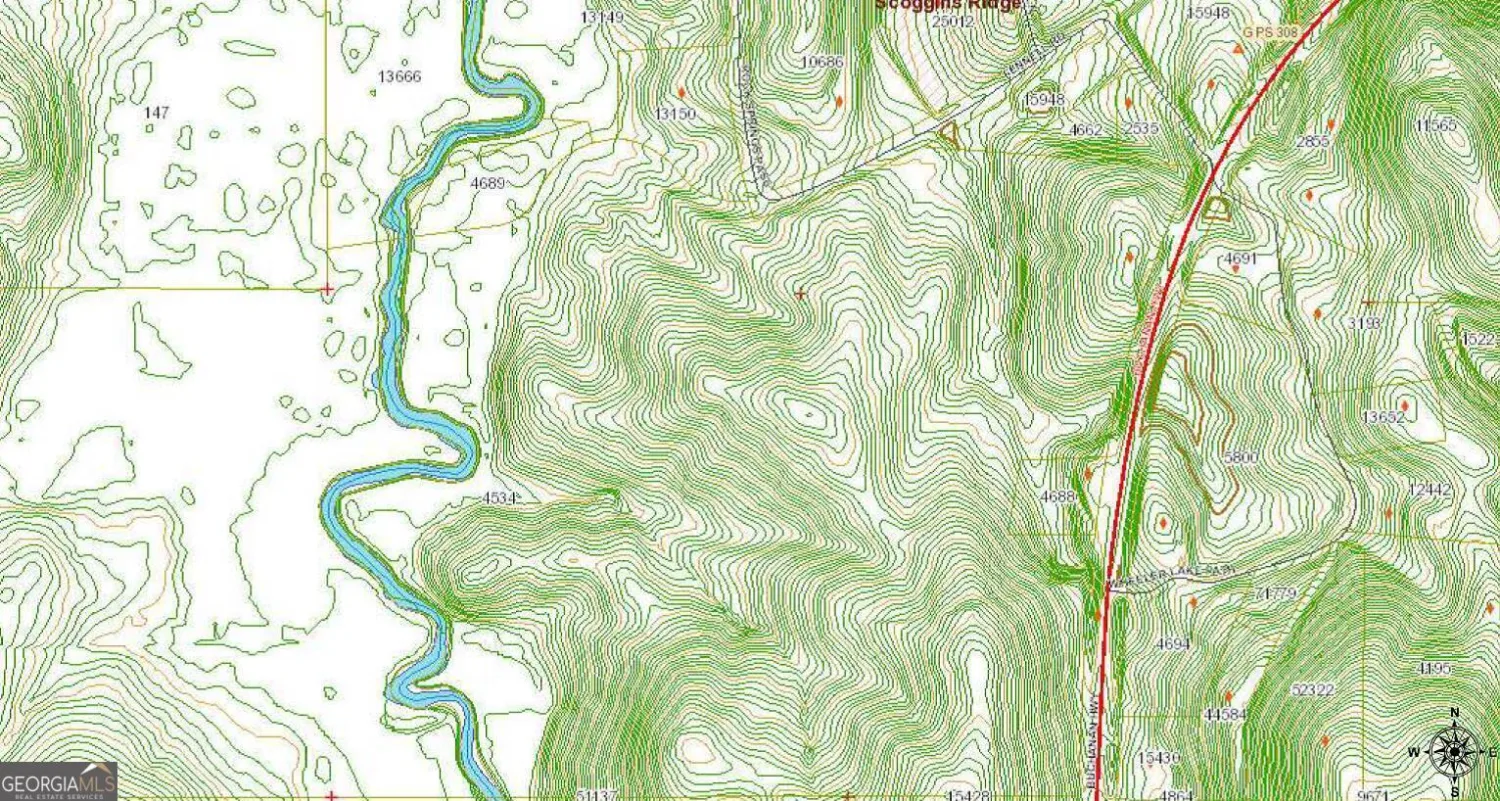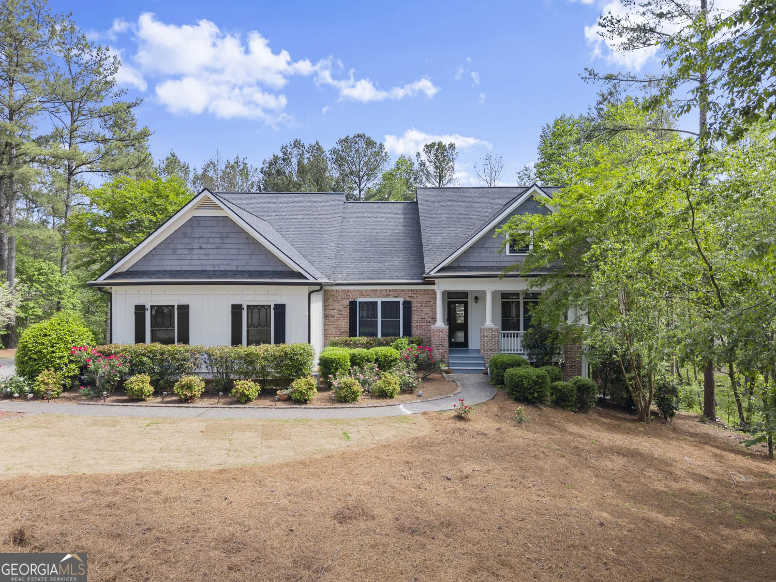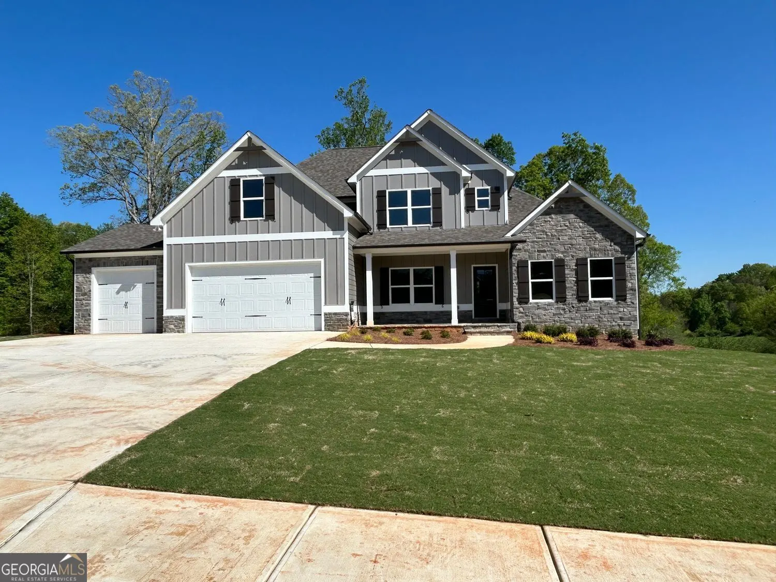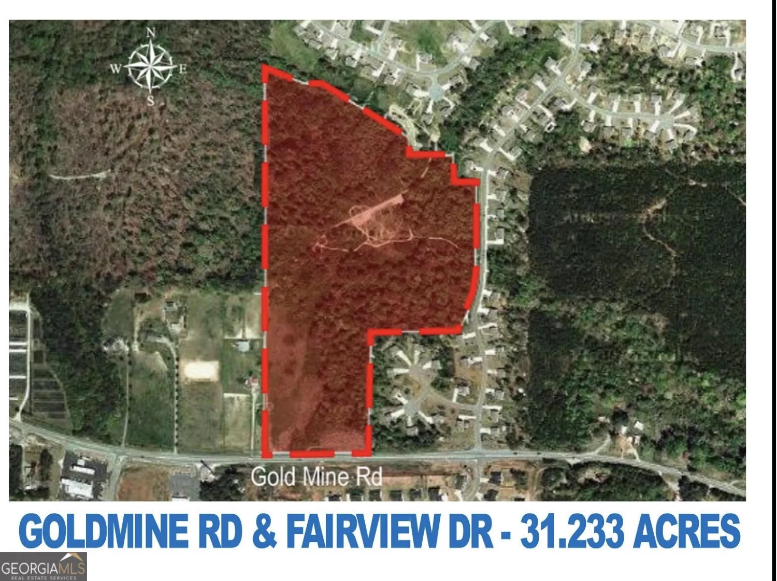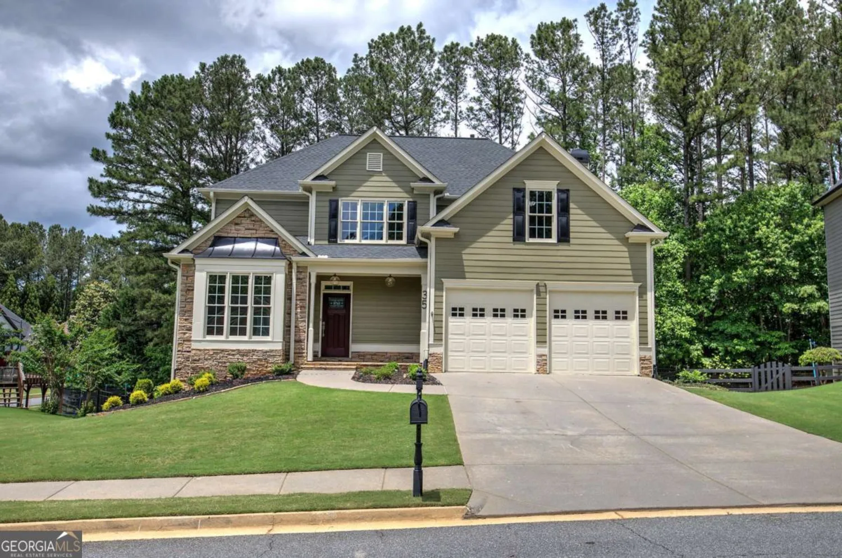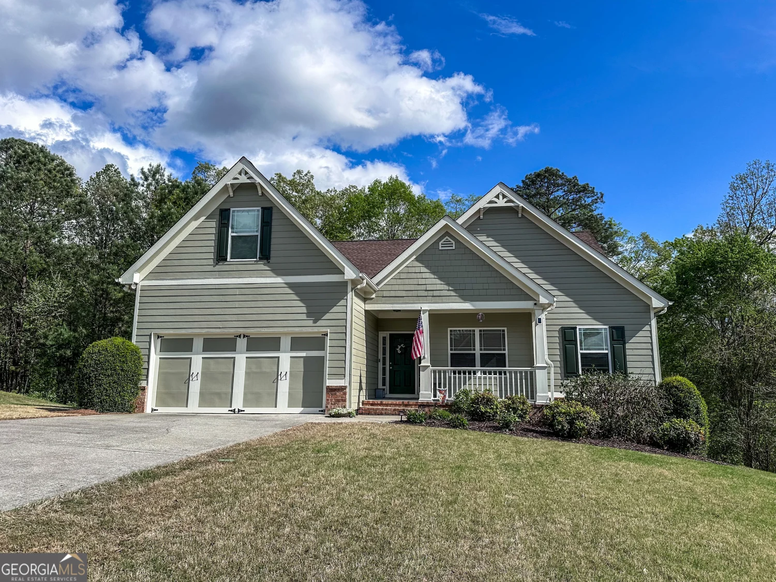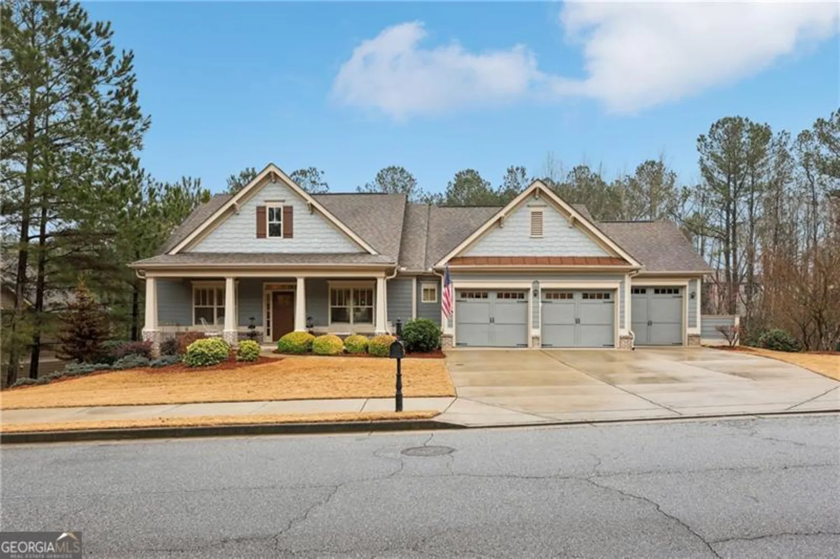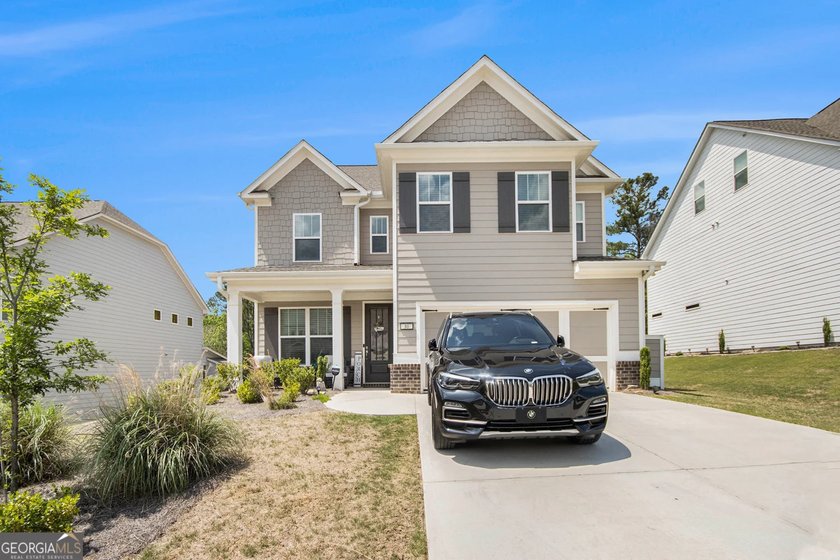245 wildwind traceDallas, GA 30132
245 wildwind traceDallas, GA 30132
Description
This nearly new home built in 2022 offers an exceptional blend of modern comfort, spacious living, and privacy. Nestled on 2.28 private acres, this stunning property is located in a picturesque and highly sought-after neighborhood, offering the perfect balance of tranquility and convenience. The home features a well-thought-out floor plan, with the master suite and a second bedroom conveniently located on the main floor. The heart of this home is the expansive kitchen, including a huge island offering additional seating space, complete with top-of-the-line stainless steel appliances, including double ovens, a refrigerator, microwave, and dishwasher. The kitchen seamlessly flows into a breakfast room overlooking the large back porch and also into the large den with coffered ceilings and a cozy fireplace, making it perfect for both entertaining and everyday family life. Also, just off the kitchen, you will find a spacious butler's pantry with a built-in wine fridge adding both functionality and elegance, perfect for storing your culinary essentials and fine wines. There is a large dining room perfect for family dinners and get togethers. The spacious laundry room is conveniently located on the main floor, making household chores a breeze. Upstairs, you'll find 3 additional bedrooms and 2 full bathrooms, providing ample space for family and guests. A massive unfinished basement is ready for your personal touch! Whether you dream of creating a home theater, gym, or additional living space, the possibilities are endless. Step outside and enjoy the beautiful, oversized screened-in back porch which features a fireplace and large TV! This outdoor living area is perfect for year-round relaxation, entertaining, or simply enjoying the serene views of your private, 2.28 acre lot with a full 5-zone irrigation system! There is a 3-car garage located on the side of the home with a nice, level driveway! Whether you're enjoying the peaceful surroundings or entertaining guests, this home provides a peaceful retreat from the hustle and bustle of daily life. This like-new home is a true gem, offering incredible space, luxury, and privacy in a beautiful, desirable neighborhood. Don't miss out on this amazing opportunity for elegance, privacy and home ownership!
Property Details for 245 Wildwind Trace
- Subdivision ComplexWindrift
- Architectural StyleTraditional
- ExteriorSprinkler System
- Parking FeaturesAttached, Garage
- Property AttachedYes
LISTING UPDATED:
- StatusClosed
- MLS #10495715
- Days on Site7
- Taxes$6,536 / year
- MLS TypeResidential
- Year Built2022
- Lot Size2.28 Acres
- CountryPaulding
LISTING UPDATED:
- StatusClosed
- MLS #10495715
- Days on Site7
- Taxes$6,536 / year
- MLS TypeResidential
- Year Built2022
- Lot Size2.28 Acres
- CountryPaulding
Building Information for 245 Wildwind Trace
- StoriesTwo
- Year Built2022
- Lot Size2.2800 Acres
Payment Calculator
Term
Interest
Home Price
Down Payment
The Payment Calculator is for illustrative purposes only. Read More
Property Information for 245 Wildwind Trace
Summary
Location and General Information
- Community Features: None
- Directions: From Highway 41 North, turn Left on Blackwater Trail/Dabbs Bridge Rd to Left on Windrift Drive to Right on Wildwind Trace. Home is on the Left.
- Coordinates: 34.042874,-84.823866
School Information
- Elementary School: Burnt Hickory
- Middle School: McClure
- High School: North Paulding
Taxes and HOA Information
- Parcel Number: 46403
- Tax Year: 2024
- Association Fee Includes: None
- Tax Lot: 65
Virtual Tour
Parking
- Open Parking: No
Interior and Exterior Features
Interior Features
- Cooling: Ceiling Fan(s), Central Air
- Heating: Forced Air
- Appliances: Dishwasher, Double Oven, Gas Water Heater, Microwave, Refrigerator
- Basement: Bath/Stubbed, Concrete, Exterior Entry, Full, Unfinished
- Fireplace Features: Family Room, Gas Log, Gas Starter
- Flooring: Carpet, Tile
- Interior Features: Double Vanity, Master On Main Level, Separate Shower, Soaking Tub, Tray Ceiling(s)
- Levels/Stories: Two
- Kitchen Features: Breakfast Room, Kitchen Island, Solid Surface Counters, Walk-in Pantry
- Main Bedrooms: 2
- Bathrooms Total Integer: 4
- Main Full Baths: 2
- Bathrooms Total Decimal: 4
Exterior Features
- Construction Materials: Stone
- Patio And Porch Features: Deck, Patio, Screened
- Roof Type: Composition
- Security Features: Security System
- Laundry Features: Other
- Pool Private: No
Property
Utilities
- Sewer: Septic Tank
- Utilities: Cable Available, Electricity Available, High Speed Internet, Natural Gas Available, Phone Available, Sewer Available, Underground Utilities, Water Available
- Water Source: Public
Property and Assessments
- Home Warranty: Yes
- Property Condition: Resale
Green Features
Lot Information
- Above Grade Finished Area: 3090
- Common Walls: No Common Walls
- Lot Features: Level
Multi Family
- Number of Units To Be Built: Square Feet
Rental
Rent Information
- Land Lease: Yes
Public Records for 245 Wildwind Trace
Tax Record
- 2024$6,536.00 ($544.67 / month)
Home Facts
- Beds5
- Baths4
- Total Finished SqFt3,090 SqFt
- Above Grade Finished3,090 SqFt
- StoriesTwo
- Lot Size2.2800 Acres
- StyleSingle Family Residence
- Year Built2022
- APN46403
- CountyPaulding
- Fireplaces1


