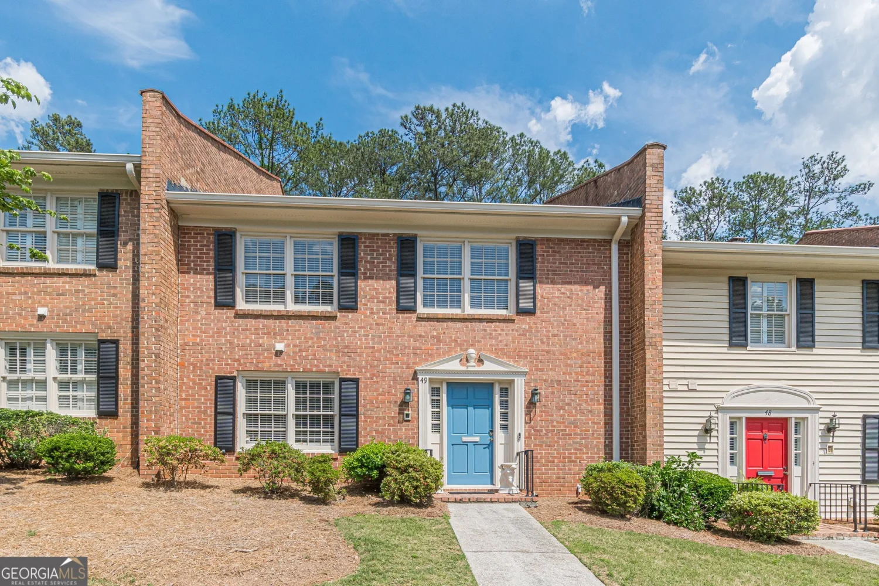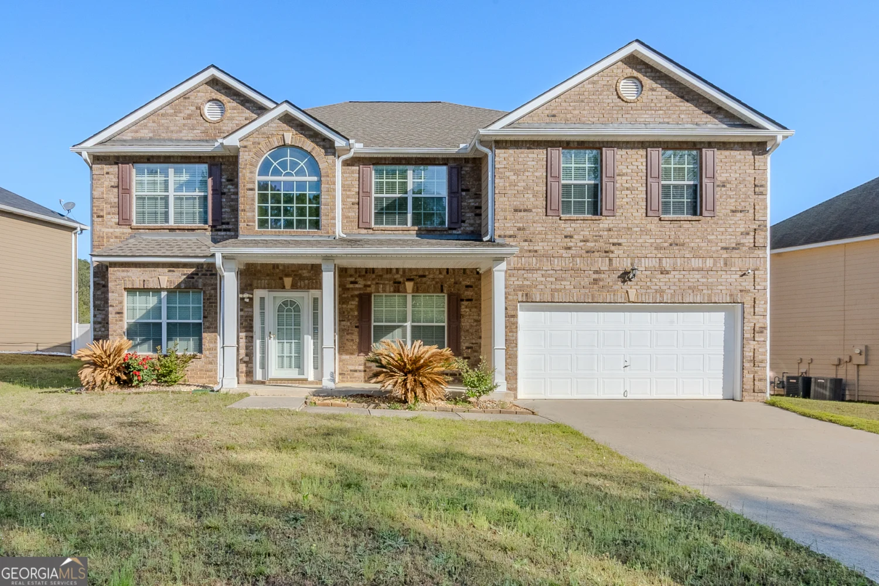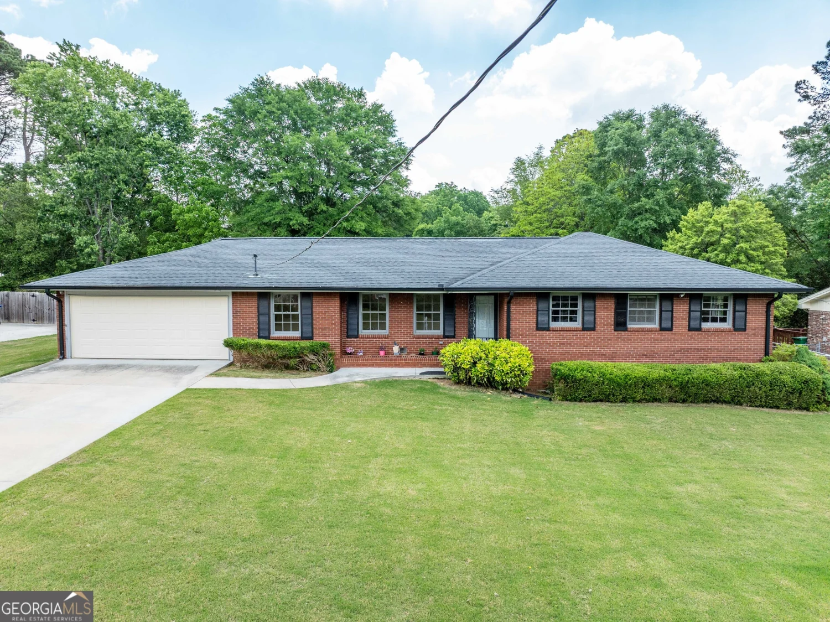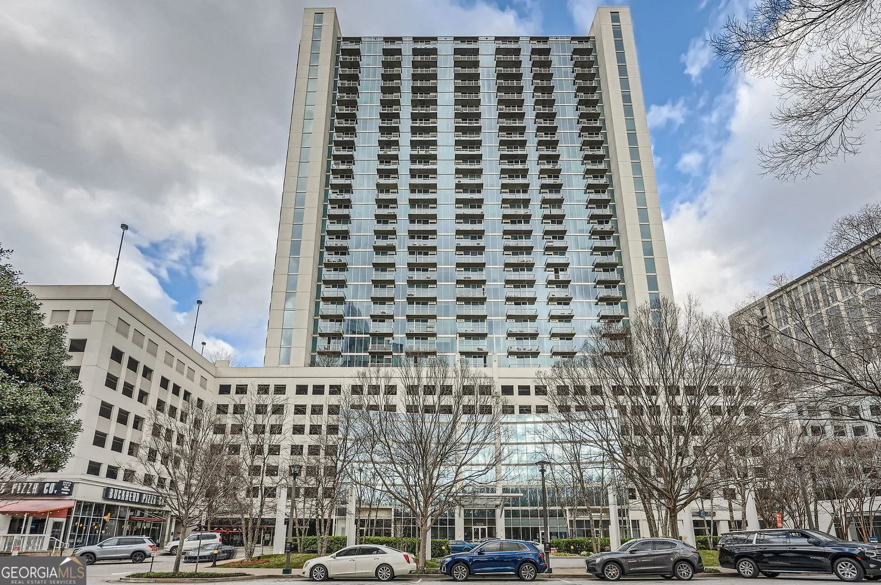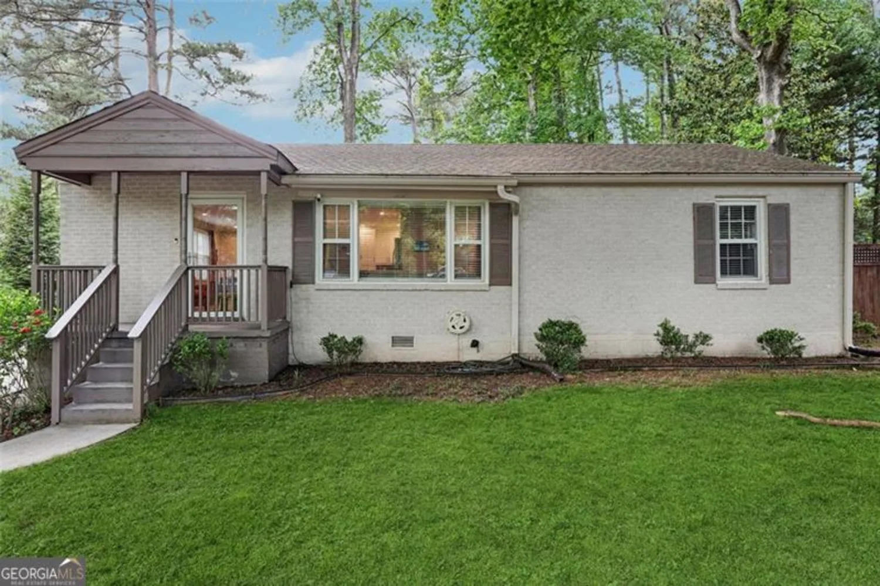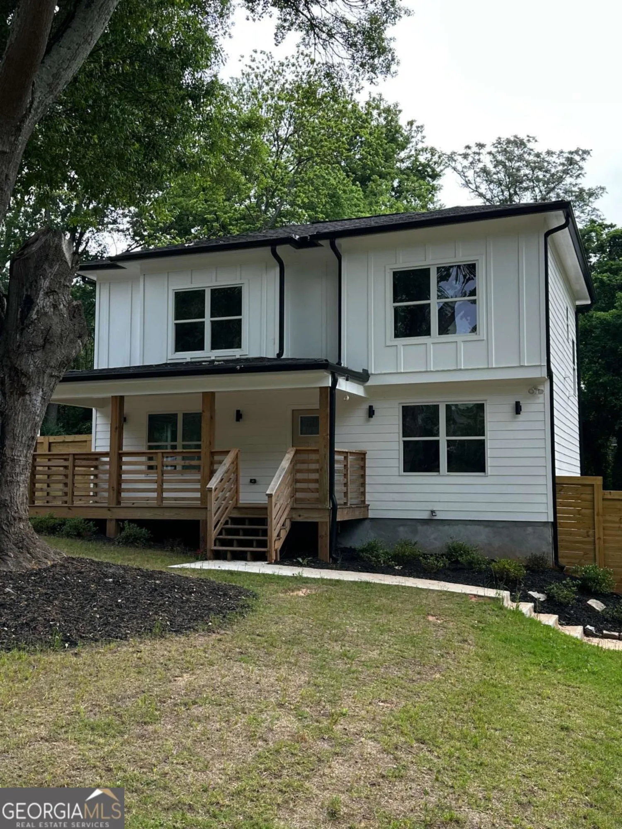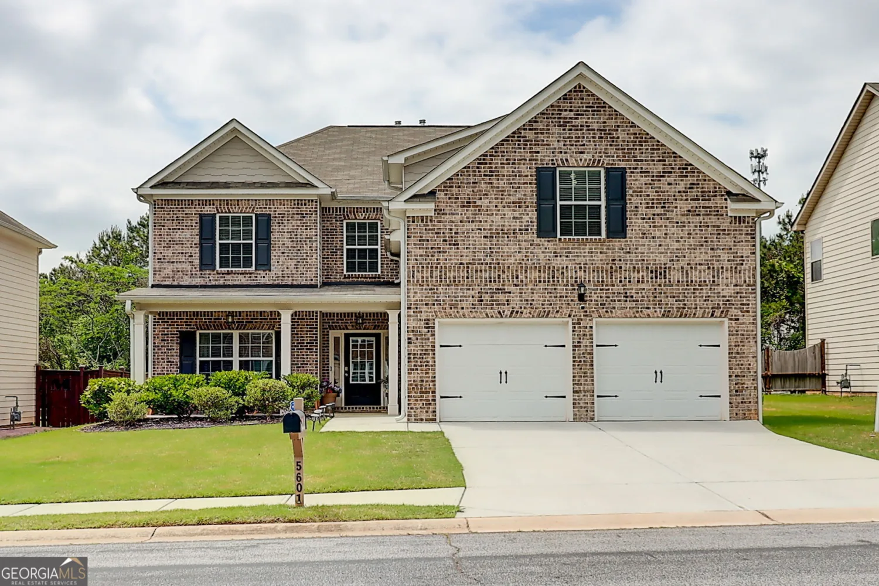2190 highview roadAtlanta, GA 30311
2190 highview roadAtlanta, GA 30311
Description
Stunning Remodeled Home on Nearly Two Acres in the Heart of the City! Welcome to this beautifully remodeled home, perfectly blending modern updates with a peaceful, spacious setting. Nestled on almost two acres in a quiet neighborhood, this property offers a rare combination of privacy and convenience. Step inside to an open and airy layout filled with natural light, featuring brand-new appliances and stylish finishes throughout. The oversized primary suite is a true retreat, offering plenty of space to relax. Outside, enjoy both a front and back deck, perfect for entertaining or unwinding while taking in the serene surroundings. With a level lot, this home is as functional as it is beautiful, providing endless possibilities for outdoor enjoyment. Don't miss this opportunity to own a private oasis in the heart of the city! .Schedule your showing today!
Property Details for 2190 Highview Road
- Subdivision ComplexWest End
- Architectural StyleBrick/Frame, Craftsman, Ranch
- Num Of Parking Spaces6
- Parking FeaturesAttached
- Property AttachedYes
LISTING UPDATED:
- StatusActive
- MLS #10495880
- Days on Site25
- Taxes$5,319 / year
- MLS TypeResidential
- Year Built1950
- Lot Size1.77 Acres
- CountryFulton
LISTING UPDATED:
- StatusActive
- MLS #10495880
- Days on Site25
- Taxes$5,319 / year
- MLS TypeResidential
- Year Built1950
- Lot Size1.77 Acres
- CountryFulton
Building Information for 2190 Highview Road
- StoriesOne
- Year Built1950
- Lot Size1.7690 Acres
Payment Calculator
Term
Interest
Home Price
Down Payment
The Payment Calculator is for illustrative purposes only. Read More
Property Information for 2190 Highview Road
Summary
Location and General Information
- Community Features: None
- Directions: GPS
- Coordinates: 33.727747,-84.459822
School Information
- Elementary School: Beecher Hills
- Middle School: Young
- High School: Mays
Taxes and HOA Information
- Parcel Number: 14 018300020453
- Tax Year: 2024
- Association Fee Includes: Other
Virtual Tour
Parking
- Open Parking: No
Interior and Exterior Features
Interior Features
- Cooling: Central Air, Electric
- Heating: Central
- Appliances: Dishwasher, Disposal, Dryer, Ice Maker, Microwave, Refrigerator, Stainless Steel Appliance(s), Washer
- Basement: None
- Flooring: Laminate, Tile
- Interior Features: Master On Main Level, Other
- Levels/Stories: One
- Window Features: Double Pane Windows
- Kitchen Features: Breakfast Bar, Kitchen Island, Pantry, Solid Surface Counters
- Foundation: Block
- Main Bedrooms: 3
- Total Half Baths: 1
- Bathrooms Total Integer: 3
- Main Full Baths: 2
- Bathrooms Total Decimal: 2
Exterior Features
- Construction Materials: Other
- Patio And Porch Features: Deck, Porch
- Roof Type: Other
- Security Features: Carbon Monoxide Detector(s)
- Laundry Features: In Hall
- Pool Private: No
Property
Utilities
- Sewer: Public Sewer
- Utilities: Cable Available, Electricity Available, Natural Gas Available, Phone Available, Sewer Connected, Water Available
- Water Source: Public
- Electric: 220 Volts
Property and Assessments
- Home Warranty: Yes
- Property Condition: Updated/Remodeled
Green Features
Lot Information
- Above Grade Finished Area: 1750
- Common Walls: No Common Walls
- Lot Features: Level
Multi Family
- Number of Units To Be Built: Square Feet
Rental
Rent Information
- Land Lease: Yes
Public Records for 2190 Highview Road
Tax Record
- 2024$5,319.00 ($443.25 / month)
Home Facts
- Beds3
- Baths2
- Total Finished SqFt1,750 SqFt
- Above Grade Finished1,750 SqFt
- StoriesOne
- Lot Size1.7690 Acres
- StyleSingle Family Residence
- Year Built1950
- APN14 018300020453
- CountyFulton





