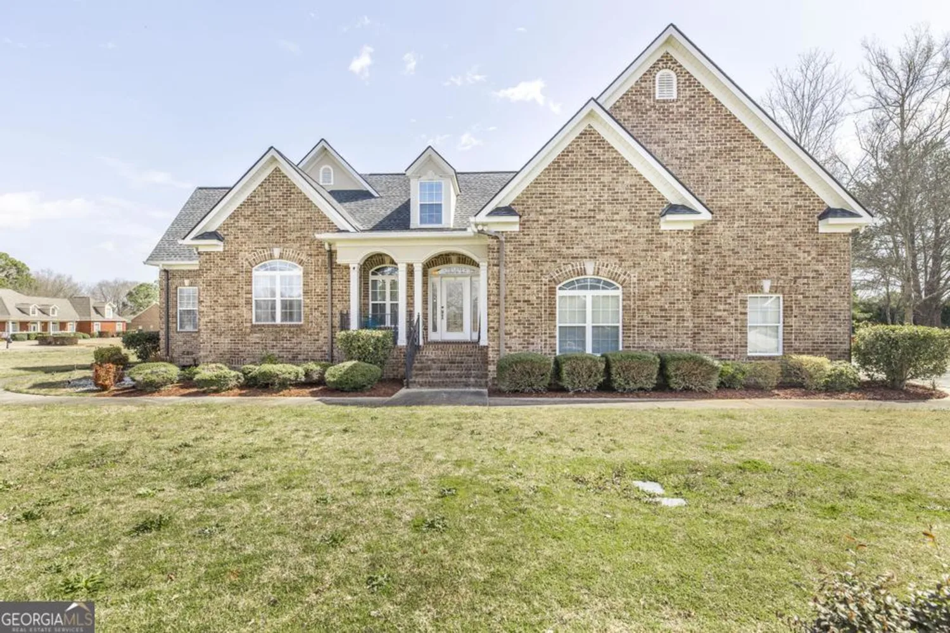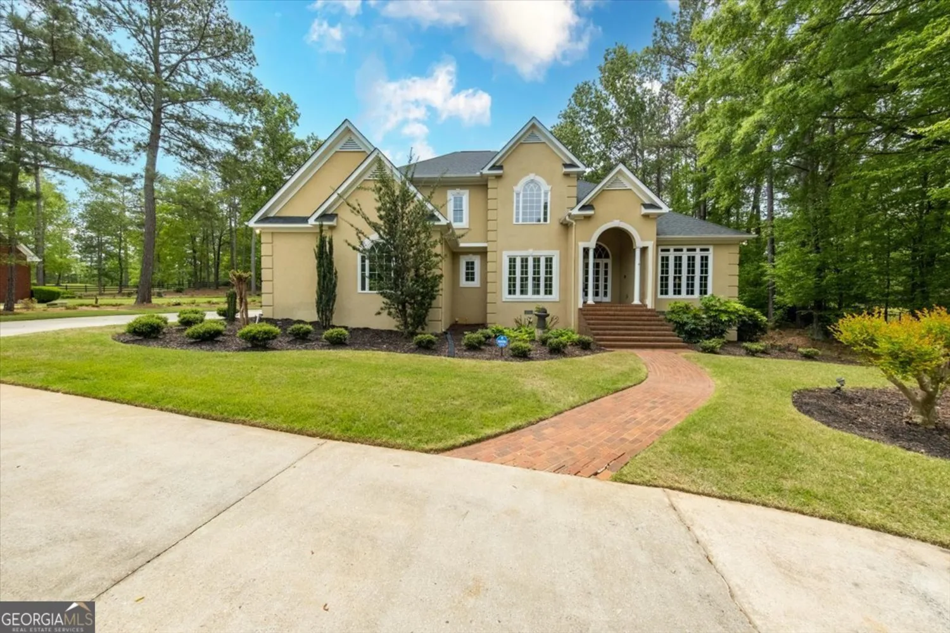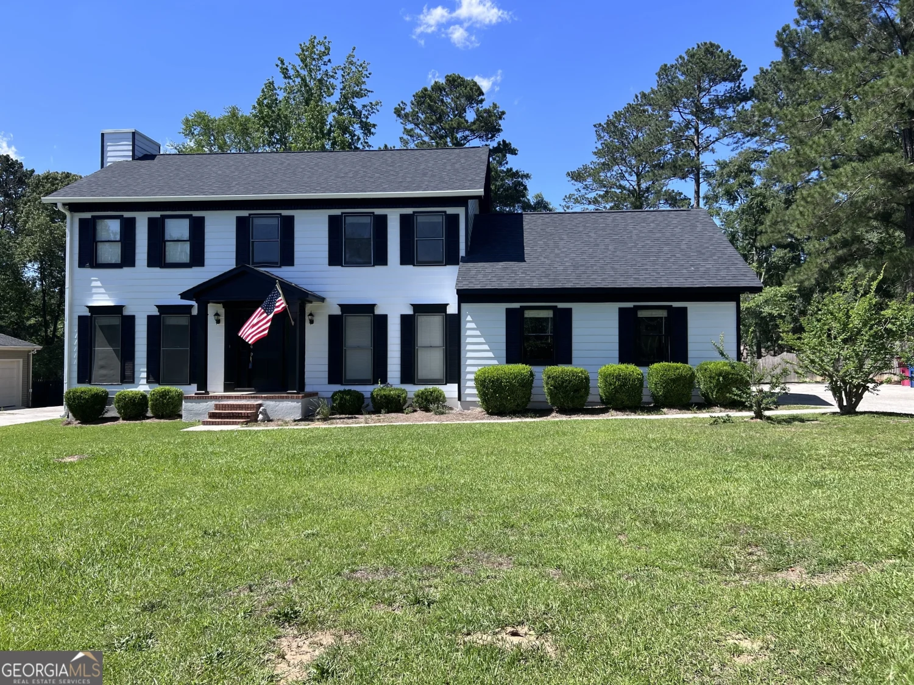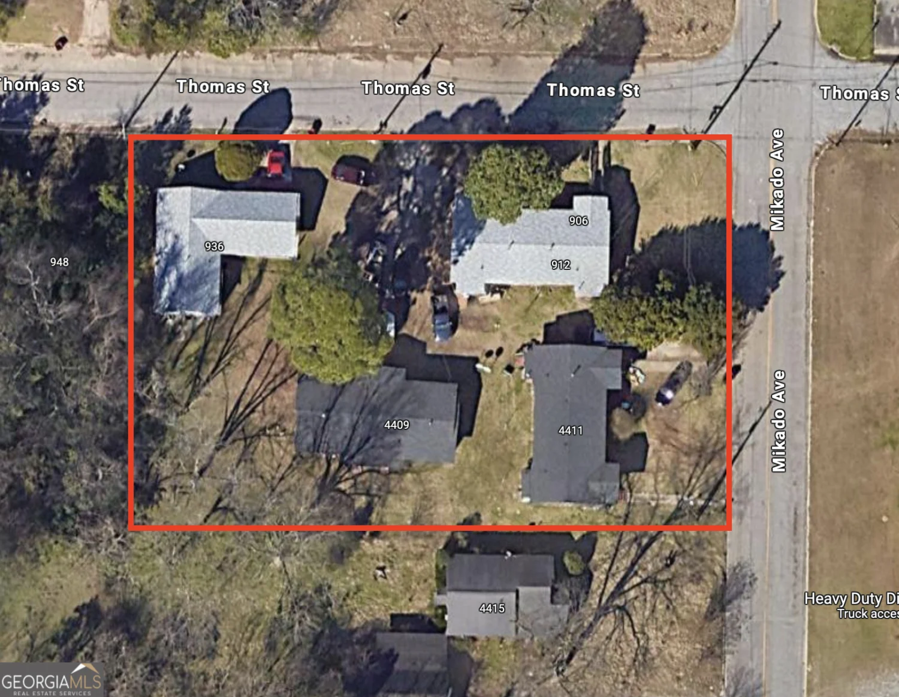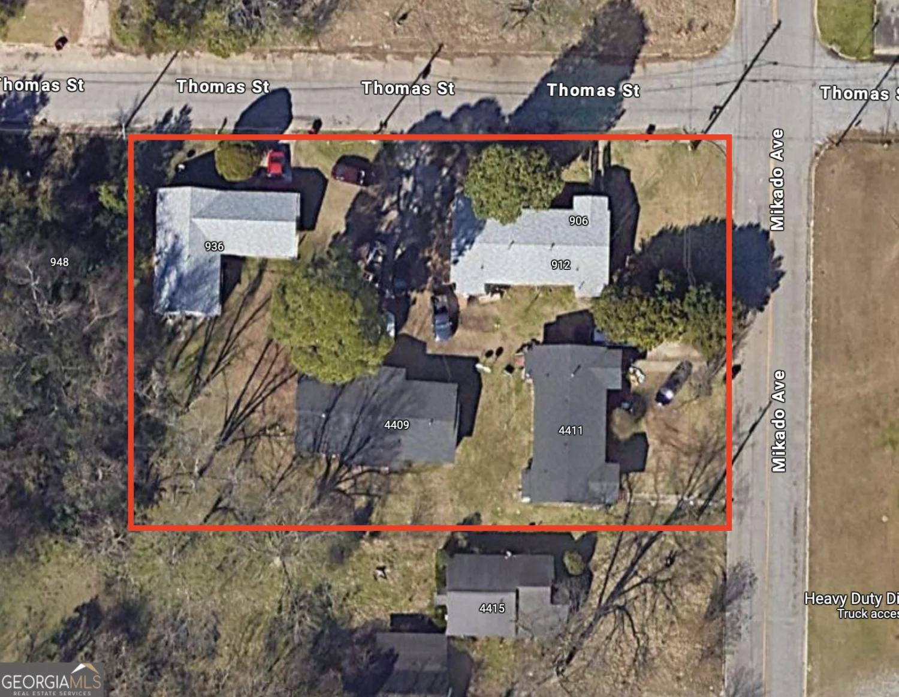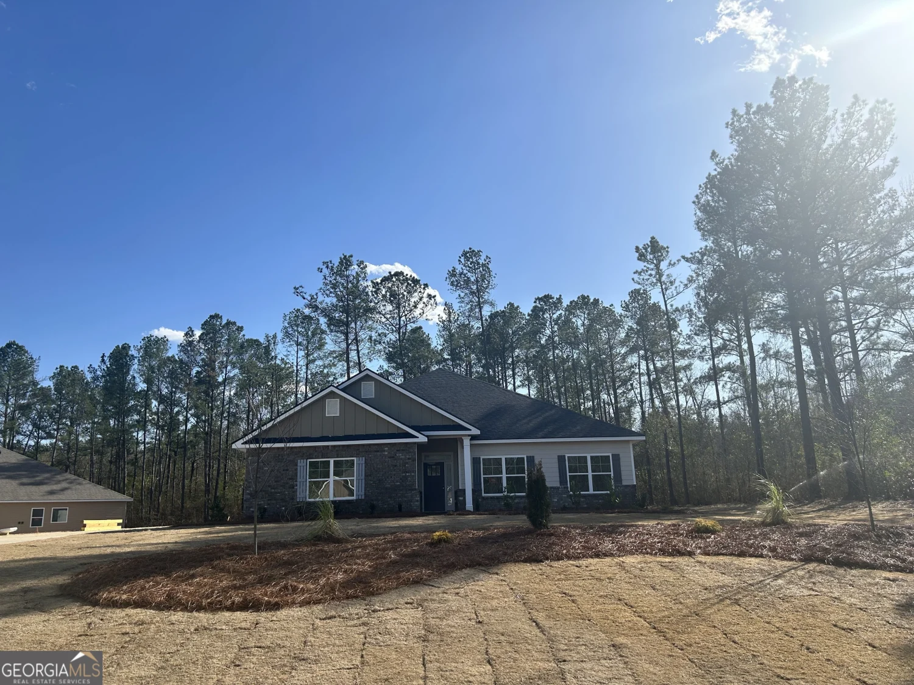301 stockton circleMacon, GA 31216
301 stockton circleMacon, GA 31216
Description
Summer is here and so is your new home! The Abberley Community, where move-in ready homes await you, including a captivating 2604 brick-front residence boasting an open, 1 1/2-story design. This four-bedroom, three-bathroom haven features three bedrooms on the main level, including the impressive owner's suite. Step into the family room and discover an inviting electric fireplace, while the gourmet kitchen beckons with black opal granite countertops, White Pearl Cabinets, and a convenient walk-in pantry. Luxury vinyl plank flooring adds a touch of elegance to the main level, while plush carpeting adorns the bedrooms and elegant tile graces the bathrooms. The owner's suite is a sanctuary with its oversized walk-in closet, garden tub, and separate tile shower. Ascend the iron spindle-adorned staircase to find a recreation room, full bathroom, and the fourth bedroom, offering a modern oasis of living and style. Situated on a 1-acre lot, this home provides ample space for outdoor living or the opportunity to build an adjacent structure for your pleasure.
Property Details for 301 Stockton Circle
- Subdivision ComplexThe Abbeerley
- Architectural StyleBrick Front
- Parking FeaturesAttached, Garage, Garage Door Opener
- Property AttachedYes
LISTING UPDATED:
- StatusActive
- MLS #10495890
- Days on Site60
- Taxes$457.15 / year
- MLS TypeResidential
- Year Built2023
- Lot Size1.02 Acres
- CountryBibb
LISTING UPDATED:
- StatusActive
- MLS #10495890
- Days on Site60
- Taxes$457.15 / year
- MLS TypeResidential
- Year Built2023
- Lot Size1.02 Acres
- CountryBibb
Building Information for 301 Stockton Circle
- StoriesOne and One Half
- Year Built2023
- Lot Size1.0200 Acres
Payment Calculator
Term
Interest
Home Price
Down Payment
The Payment Calculator is for illustrative purposes only. Read More
Property Information for 301 Stockton Circle
Summary
Location and General Information
- Community Features: None
- Directions: From Atlanta GA take I-75 South.
- Coordinates: 32.73858,-83.632892
School Information
- Elementary School: Heard
- Middle School: Rutland
- High School: Rutland
Taxes and HOA Information
- Parcel Number: Q1200041
- Tax Year: 23
- Association Fee Includes: None
- Tax Lot: 013
Virtual Tour
Parking
- Open Parking: No
Interior and Exterior Features
Interior Features
- Cooling: Central Air, Electric, Zoned
- Heating: Central, Electric, Zoned
- Appliances: Dishwasher, Electric Water Heater, Microwave
- Basement: None
- Fireplace Features: Factory Built
- Flooring: Carpet, Tile, Vinyl
- Interior Features: Double Vanity, Master On Main Level, Soaking Tub, Tile Bath, Walk-In Closet(s)
- Levels/Stories: One and One Half
- Main Bedrooms: 3
- Bathrooms Total Integer: 3
- Main Full Baths: 2
- Bathrooms Total Decimal: 3
Exterior Features
- Construction Materials: Brick, Other
- Roof Type: Composition, Tile
- Laundry Features: In Kitchen
- Pool Private: No
Property
Utilities
- Sewer: Septic Tank
- Utilities: Cable Available, Electricity Available, Phone Available, Water Available
- Water Source: Public
Property and Assessments
- Home Warranty: Yes
- Property Condition: New Construction
Green Features
Lot Information
- Above Grade Finished Area: 2604
- Common Walls: No Common Walls
- Lot Features: None
Multi Family
- Number of Units To Be Built: Square Feet
Rental
Rent Information
- Land Lease: Yes
- Occupant Types: Vacant
Public Records for 301 Stockton Circle
Tax Record
- 23$457.15 ($38.10 / month)
Home Facts
- Beds4
- Baths3
- Total Finished SqFt2,604 SqFt
- Above Grade Finished2,604 SqFt
- StoriesOne and One Half
- Lot Size1.0200 Acres
- StyleSingle Family Residence
- Year Built2023
- APNQ1200041
- CountyBibb
- Fireplaces1


