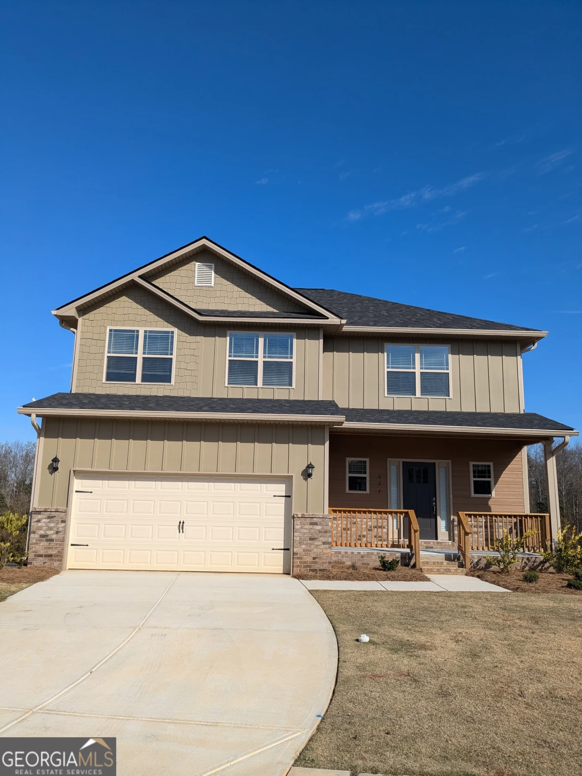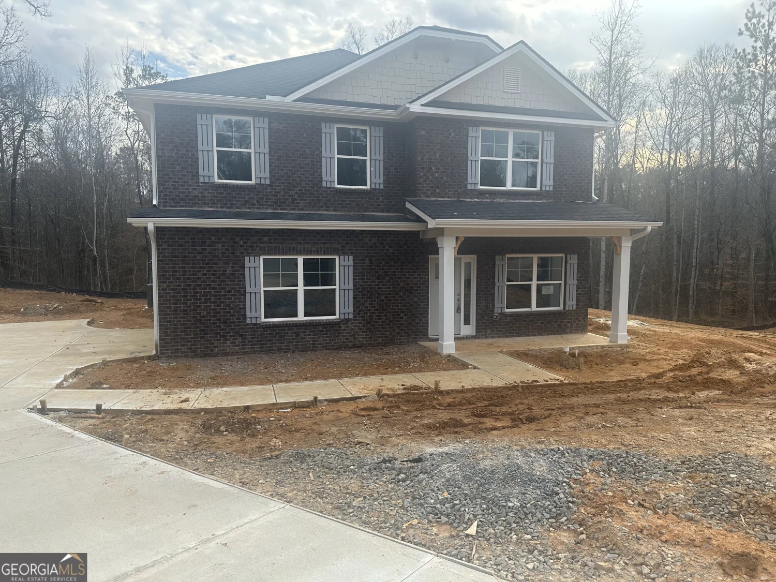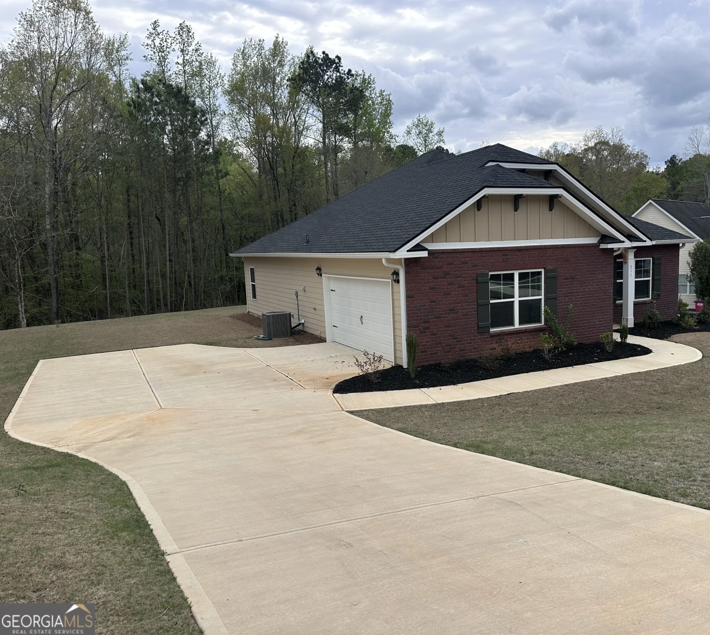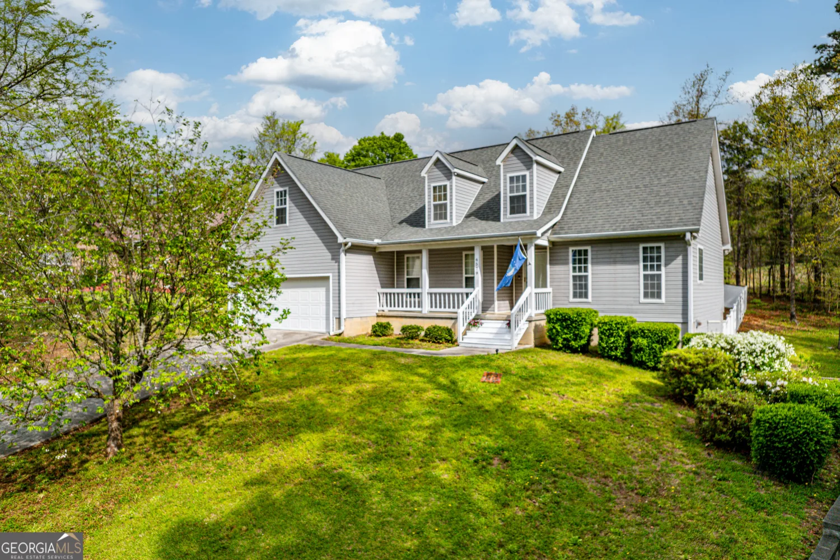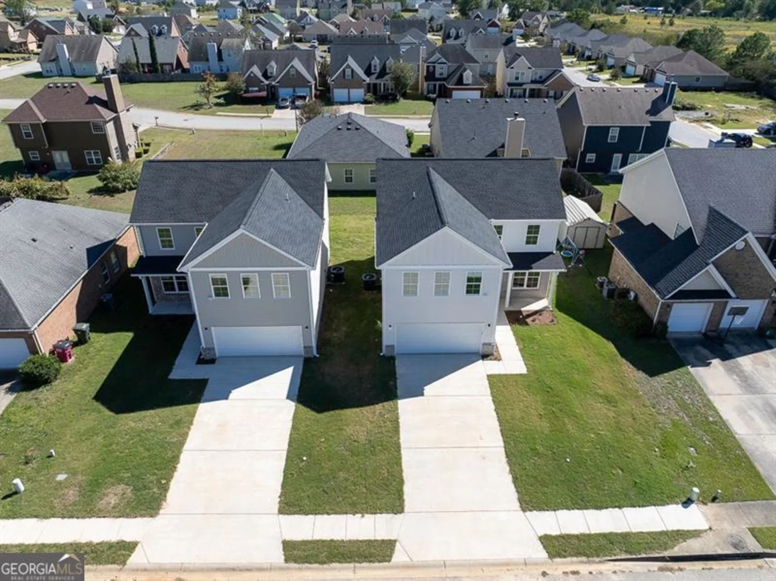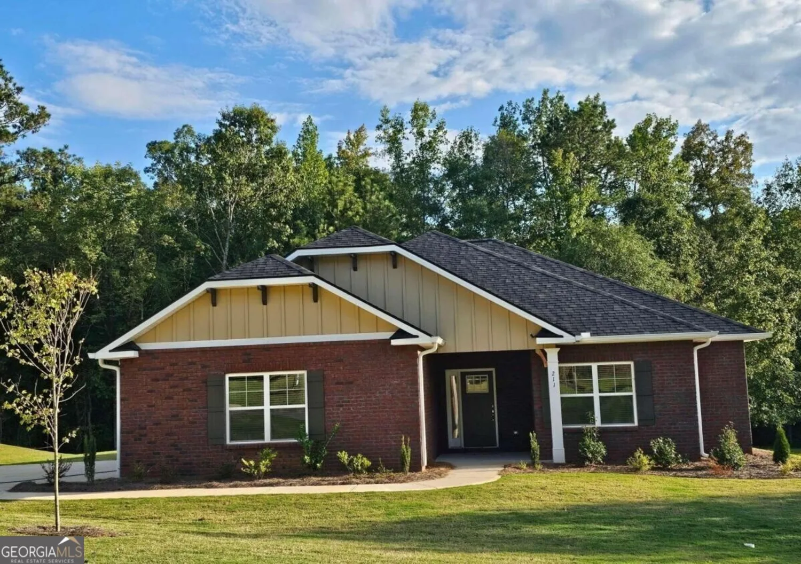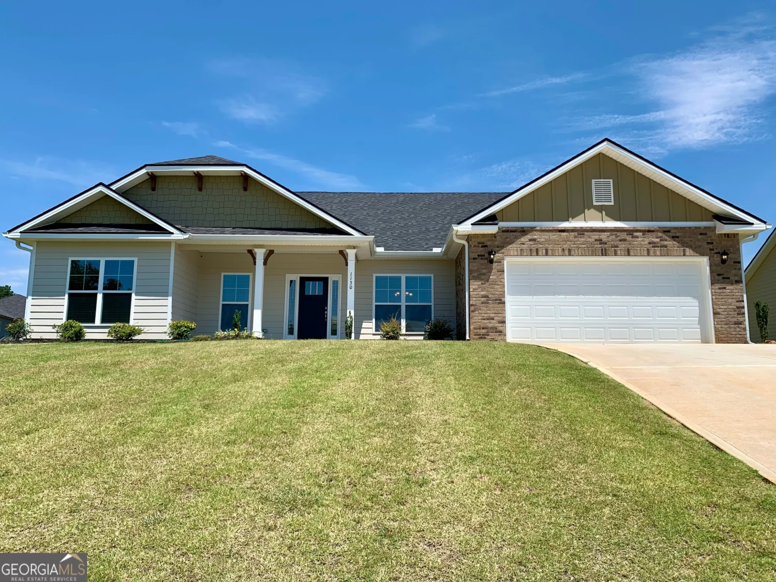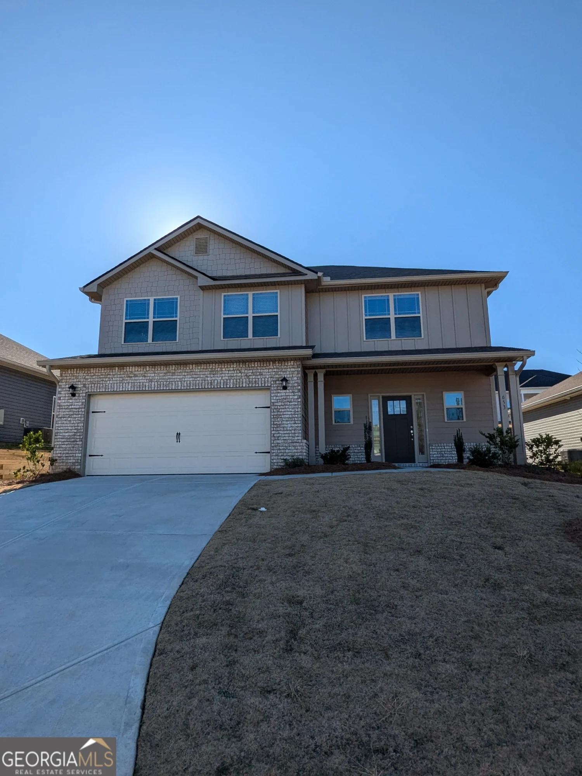128 abberley lane 008Macon, GA 31216
128 abberley lane 008Macon, GA 31216
Description
Now Available! Discover our stunning 2316 single-story floor plan, featuring 4 bedrooms and 3 full baths. Step into a welcoming foyer that leads to a formal dining room, beautifully enhanced with wainscoting and crown molding extending into the partial family room. The spacious kitchen boasts an eat-in dining area, a bar-style countertop accommodating three chairs, and electric appliances, including a stove/oven range, microwave, and dishwasher. The owner's suite, conveniently located on the main level, offers a generous bathroom with a double quartz vanity, a separate tiled shower, a garden tub with an obscured window, and a separate soaking tub. Three additional bedrooms provide ample closet space. This home includes a 2-car garage with a side-entry driveway, a back patio with a covered lanai, and is situated on a picturesque 1.07-acre lot. With no HOA, enjoy the peace and privacy of this tranquil setting, away from the hustle and bustle.
Property Details for 128 Abberley Lane 008
- Subdivision ComplexThe Abberley
- Architectural StyleBrick Front, Traditional
- Parking FeaturesAttached, Garage, Kitchen Level, Side/Rear Entrance
- Property AttachedNo
- Waterfront FeaturesNo Dock Or Boathouse, No Dock Rights
LISTING UPDATED:
- StatusPending
- MLS #10442959
- Days on Site13
- Taxes$457.15 / year
- MLS TypeResidential
- Year Built2025
- Lot Size1.00 Acres
- CountryBibb
LISTING UPDATED:
- StatusPending
- MLS #10442959
- Days on Site13
- Taxes$457.15 / year
- MLS TypeResidential
- Year Built2025
- Lot Size1.00 Acres
- CountryBibb
Building Information for 128 Abberley Lane 008
- StoriesOne
- Year Built2025
- Lot Size1.0000 Acres
Payment Calculator
Term
Interest
Home Price
Down Payment
The Payment Calculator is for illustrative purposes only. Read More
Property Information for 128 Abberley Lane 008
Summary
Location and General Information
- Community Features: None
- Directions: From Atlanta GA take I-75 South.
- Coordinates: 32.736889,-83.629558
School Information
- Elementary School: Heard
- Middle School: Rutland
- High School: Rutland
Taxes and HOA Information
- Parcel Number: RS120154
- Tax Year: 23
- Association Fee Includes: None
- Tax Lot: 008
Virtual Tour
Parking
- Open Parking: No
Interior and Exterior Features
Interior Features
- Cooling: Central Air, Electric, Zoned
- Heating: Central, Electric, Zoned
- Appliances: Dishwasher, Electric Water Heater, Microwave, Oven/Range (Combo), Stainless Steel Appliance(s)
- Basement: None
- Fireplace Features: Factory Built
- Flooring: Carpet, Other, Tile, Vinyl
- Interior Features: Double Vanity, Master On Main Level, Other, Separate Shower, Soaking Tub, Tile Bath, Tray Ceiling(s), Walk-In Closet(s)
- Levels/Stories: One
- Main Bedrooms: 4
- Bathrooms Total Integer: 3
- Main Full Baths: 3
- Bathrooms Total Decimal: 3
Exterior Features
- Construction Materials: Brick, Concrete, Other
- Roof Type: Composition, Slate
- Laundry Features: Other
- Pool Private: No
Property
Utilities
- Sewer: Septic Tank
- Utilities: Cable Available, Electricity Available, Phone Available, Water Available
- Water Source: Public
Property and Assessments
- Home Warranty: Yes
- Property Condition: New Construction
Green Features
Lot Information
- Above Grade Finished Area: 2316
- Lot Features: Level
- Waterfront Footage: No Dock Or Boathouse, No Dock Rights
Multi Family
- # Of Units In Community: 008
- Number of Units To Be Built: Square Feet
Rental
Rent Information
- Land Lease: Yes
Public Records for 128 Abberley Lane 008
Tax Record
- 23$457.15 ($38.10 / month)
Home Facts
- Beds4
- Baths3
- Total Finished SqFt2,316 SqFt
- Above Grade Finished2,316 SqFt
- StoriesOne
- Lot Size1.0000 Acres
- StyleSingle Family Residence
- Year Built2025
- APNRS120154
- CountyBibb
- Fireplaces1


