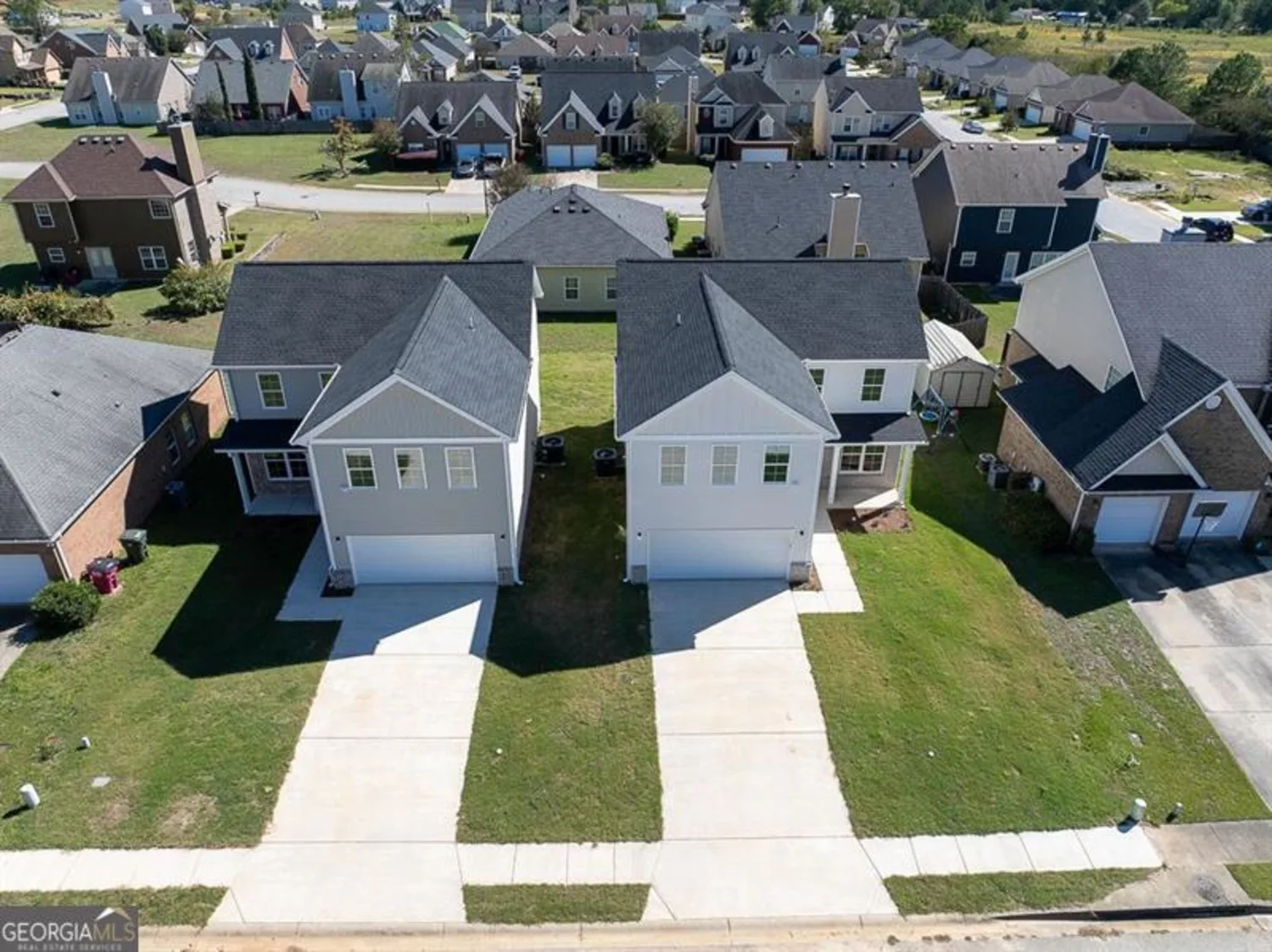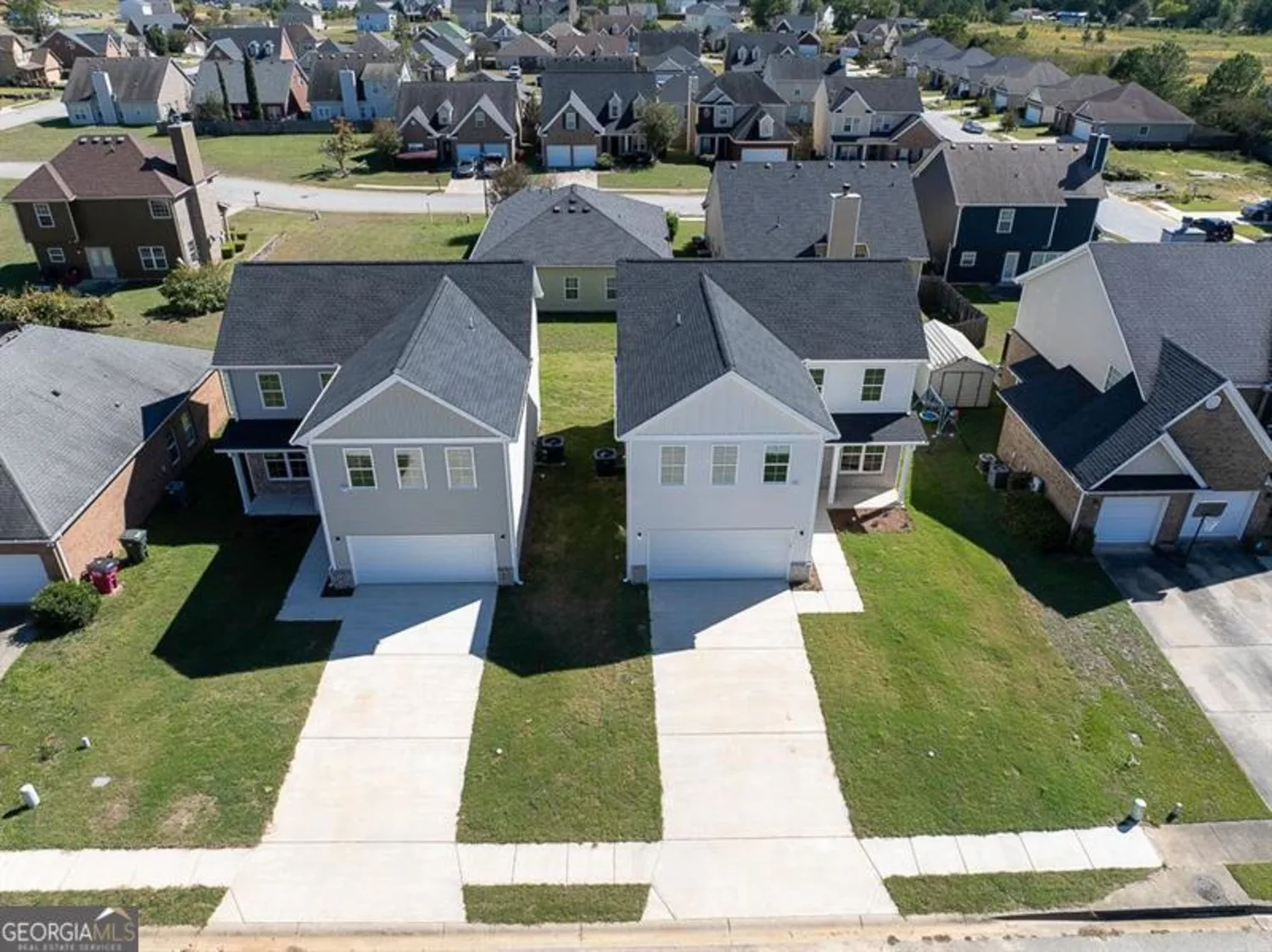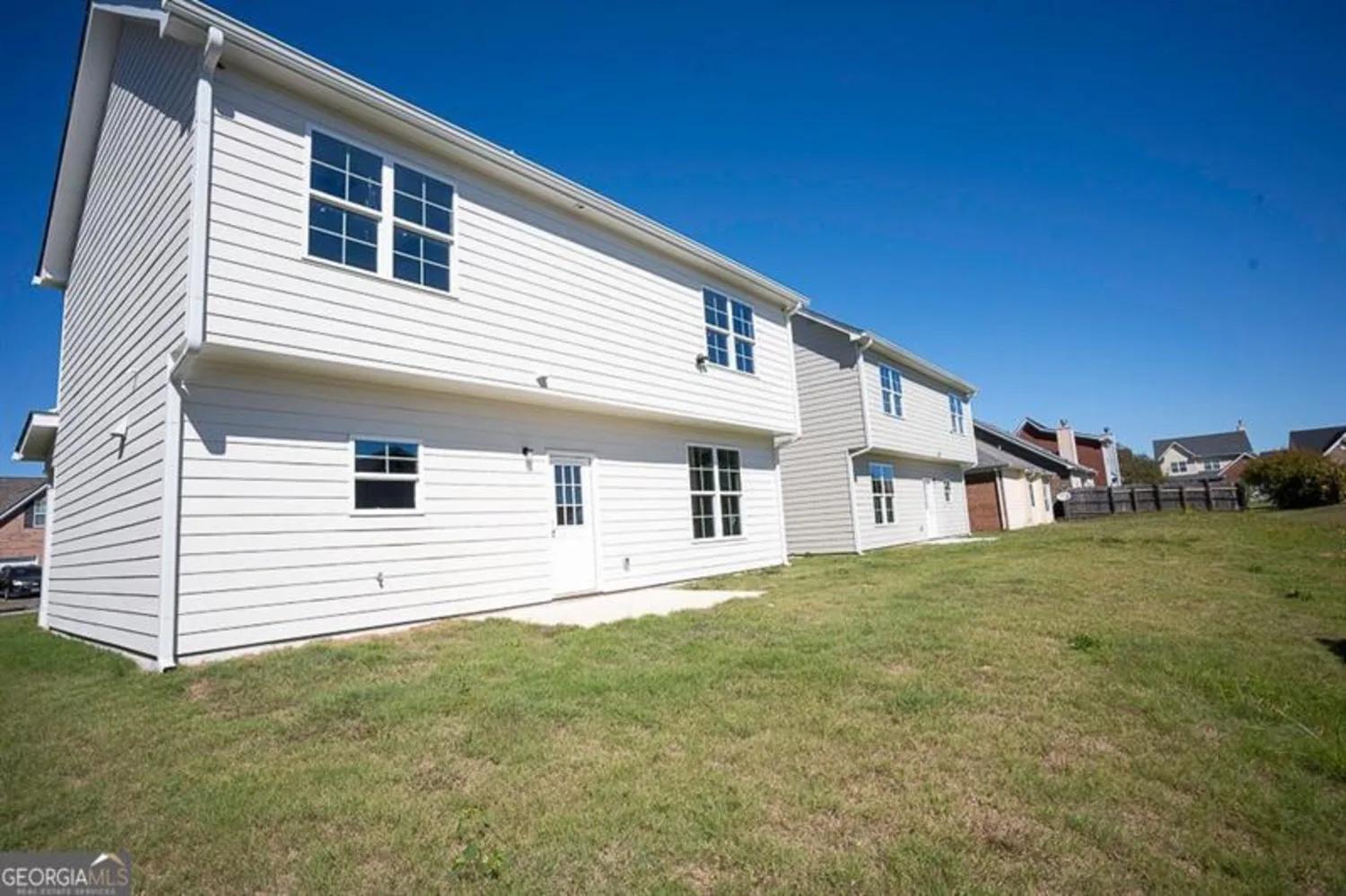428 bob white roadMacon, GA 31216
428 bob white roadMacon, GA 31216
Description
Welcome to 428 Bob White Rd., a stunning new construction home located in the desirable Quail Ridge subdivision of Macon, GA. This beautifully built 4-bedroom, 2.5-bath gem offers modern finishes, an open-concept layout, and a spacious design perfect for both daily living and entertaining. Enjoy a bright kitchen with stainless steel appliances, granite countertops, and a large island that flows seamlessly into the living and dining areas. Upstairs, the generous primary suite features a walk-in closet and en-suite bath with dual vanities, separate shower, and soaking tub. Three additional bedrooms provide ample space for family, guests, or a home office. Quail Ridge is a growing community just minutes from shopping, dining, and I-75 for easy commuting. Whether you're a first-time homebuyer or upgrading, this home checks all the boxes. This one won't last-act fast! Call or text Alide Habib.
Property Details for 428 Bob White Road
- Subdivision ComplexQuail Ridge
- Architectural StyleBrick/Frame
- Num Of Parking Spaces4
- Parking FeaturesGarage Door Opener, Attached, Kitchen Level
- Property AttachedNo
LISTING UPDATED:
- StatusActive
- MLS #10523992
- Days on Site14
- Taxes$714 / year
- HOA Fees$350 / month
- MLS TypeResidential
- Year Built2023
- Lot Size0.12 Acres
- CountryBibb
Go tour this home
LISTING UPDATED:
- StatusActive
- MLS #10523992
- Days on Site14
- Taxes$714 / year
- HOA Fees$350 / month
- MLS TypeResidential
- Year Built2023
- Lot Size0.12 Acres
- CountryBibb
Go tour this home
Building Information for 428 Bob White Road
- StoriesTwo
- Year Built2023
- Lot Size0.1200 Acres
Payment Calculator
Term
Interest
Home Price
Down Payment
The Payment Calculator is for illustrative purposes only. Read More
Property Information for 428 Bob White Road
Summary
Location and General Information
- Community Features: None
- Directions: USE MAP APP
- Coordinates: 32.712577,-83.692729
School Information
- Elementary School: Heard
- Middle School: Rutland
- High School: Rutland
Taxes and HOA Information
- Parcel Number: N1400399
- Tax Year: 2024
- Association Fee Includes: None
Virtual Tour
Parking
- Open Parking: No
Interior and Exterior Features
Interior Features
- Cooling: Central Air, Ceiling Fan(s)
- Heating: Central
- Appliances: Dishwasher, Disposal, Refrigerator, Ice Maker, Indoor Grill, Microwave, Oven/Range (Combo), Stainless Steel Appliance(s)
- Basement: None
- Flooring: Laminate, Sustainable
- Interior Features: High Ceilings, Double Vanity
- Levels/Stories: Two
- Total Half Baths: 1
- Bathrooms Total Integer: 3
- Bathrooms Total Decimal: 2
Exterior Features
- Construction Materials: Wood Siding
- Roof Type: Composition
- Security Features: Carbon Monoxide Detector(s), Smoke Detector(s)
- Laundry Features: Laundry Closet, Upper Level
- Pool Private: No
Property
Utilities
- Sewer: Public Sewer
- Utilities: Cable Available, Electricity Available, High Speed Internet, Sewer Connected, Underground Utilities, Phone Available, Water Available
- Water Source: Public
Property and Assessments
- Home Warranty: Yes
- Property Condition: New Construction
Green Features
Lot Information
- Above Grade Finished Area: 2124
- Lot Features: Level
Multi Family
- Number of Units To Be Built: Square Feet
Rental
Rent Information
- Land Lease: Yes
- Occupant Types: Vacant
Public Records for 428 Bob White Road
Tax Record
- 2024$714.00 ($59.50 / month)
Home Facts
- Beds4
- Baths2
- Total Finished SqFt4,248 SqFt
- Above Grade Finished2,124 SqFt
- Below Grade Finished2,124 SqFt
- StoriesTwo
- Lot Size0.1200 Acres
- StyleSingle Family Residence
- Year Built2023
- APNN1400399
- CountyBibb
Similar Homes
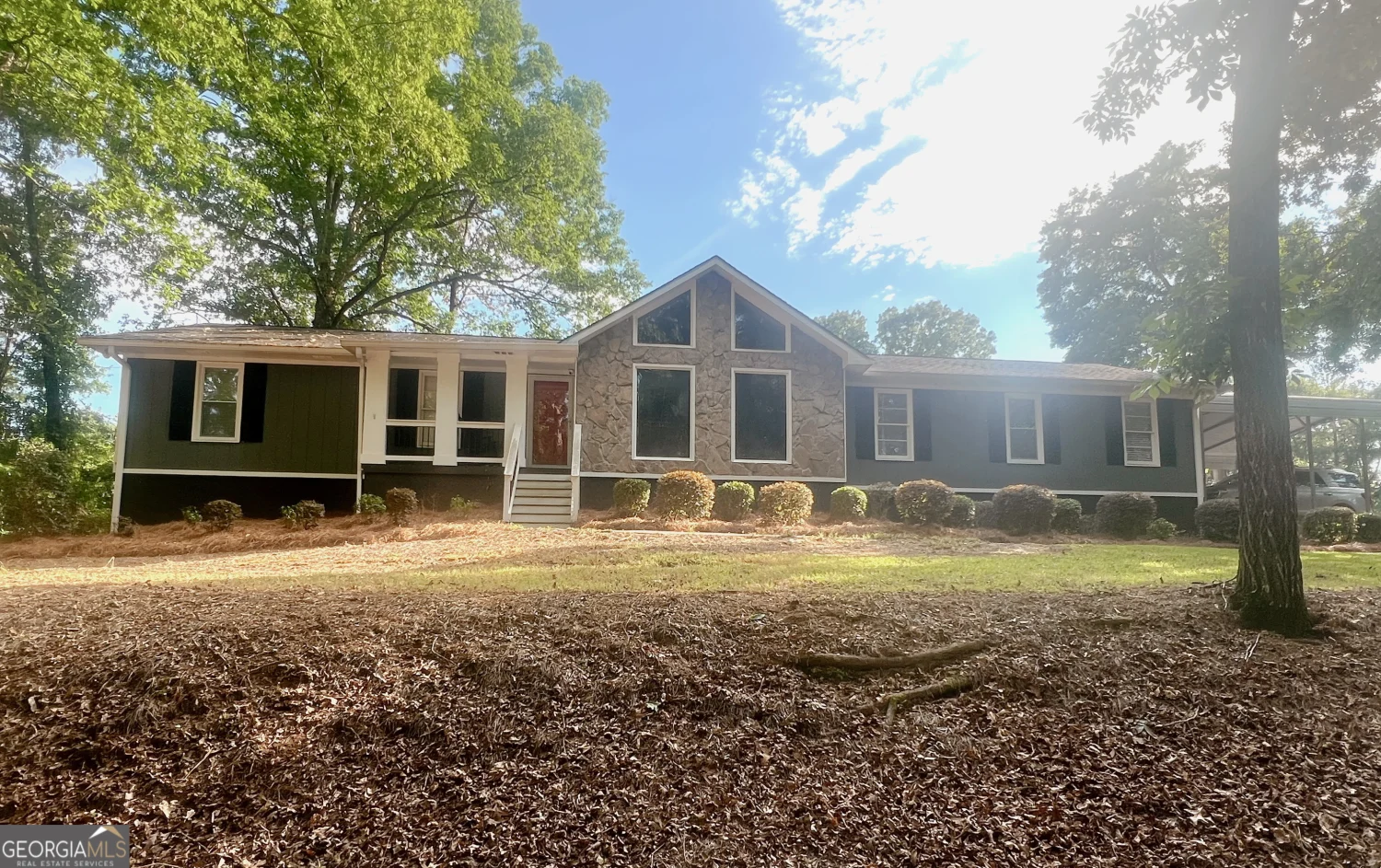
3636 Bonanza Drive
Macon, GA 31216
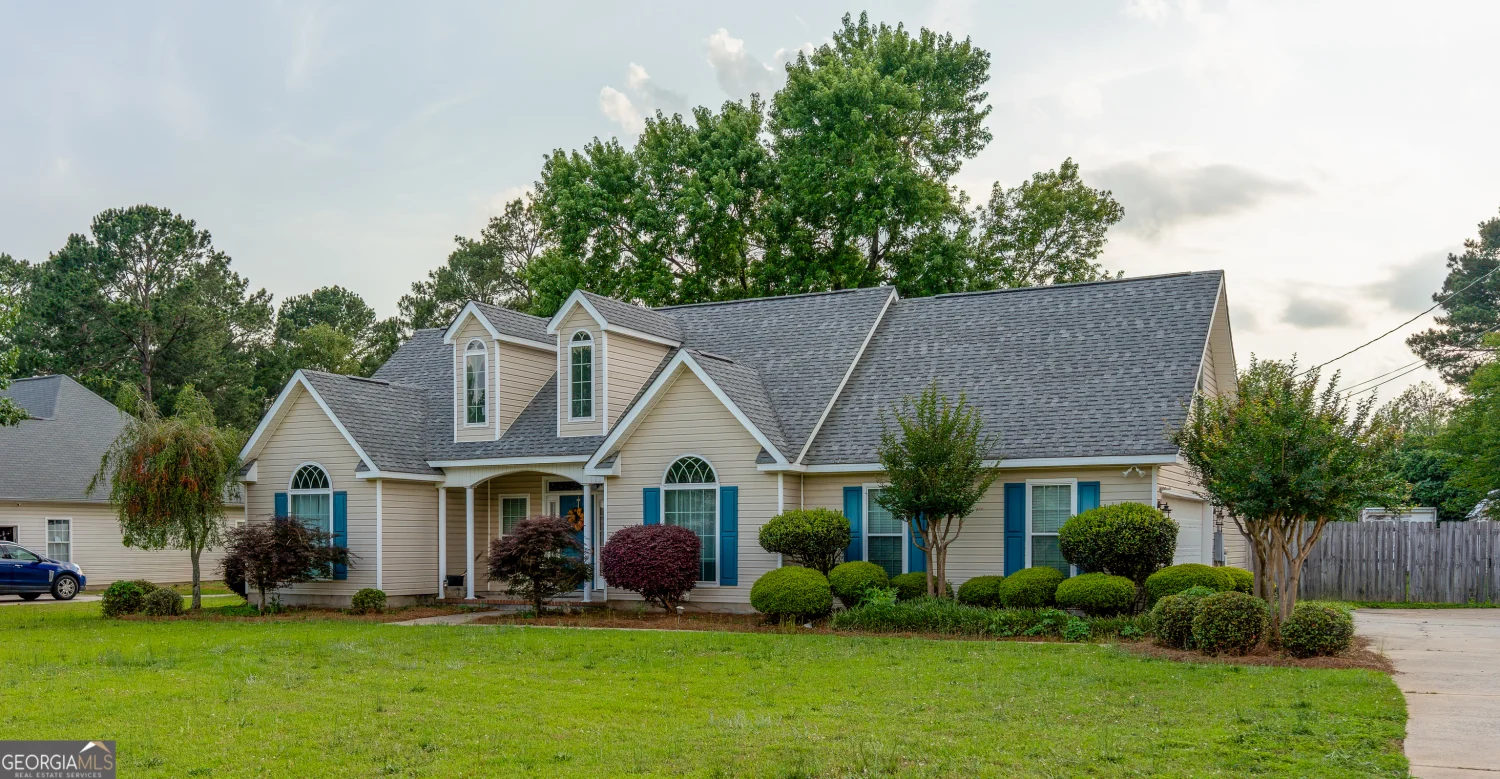
121 Ellis Way
Macon, GA 31216
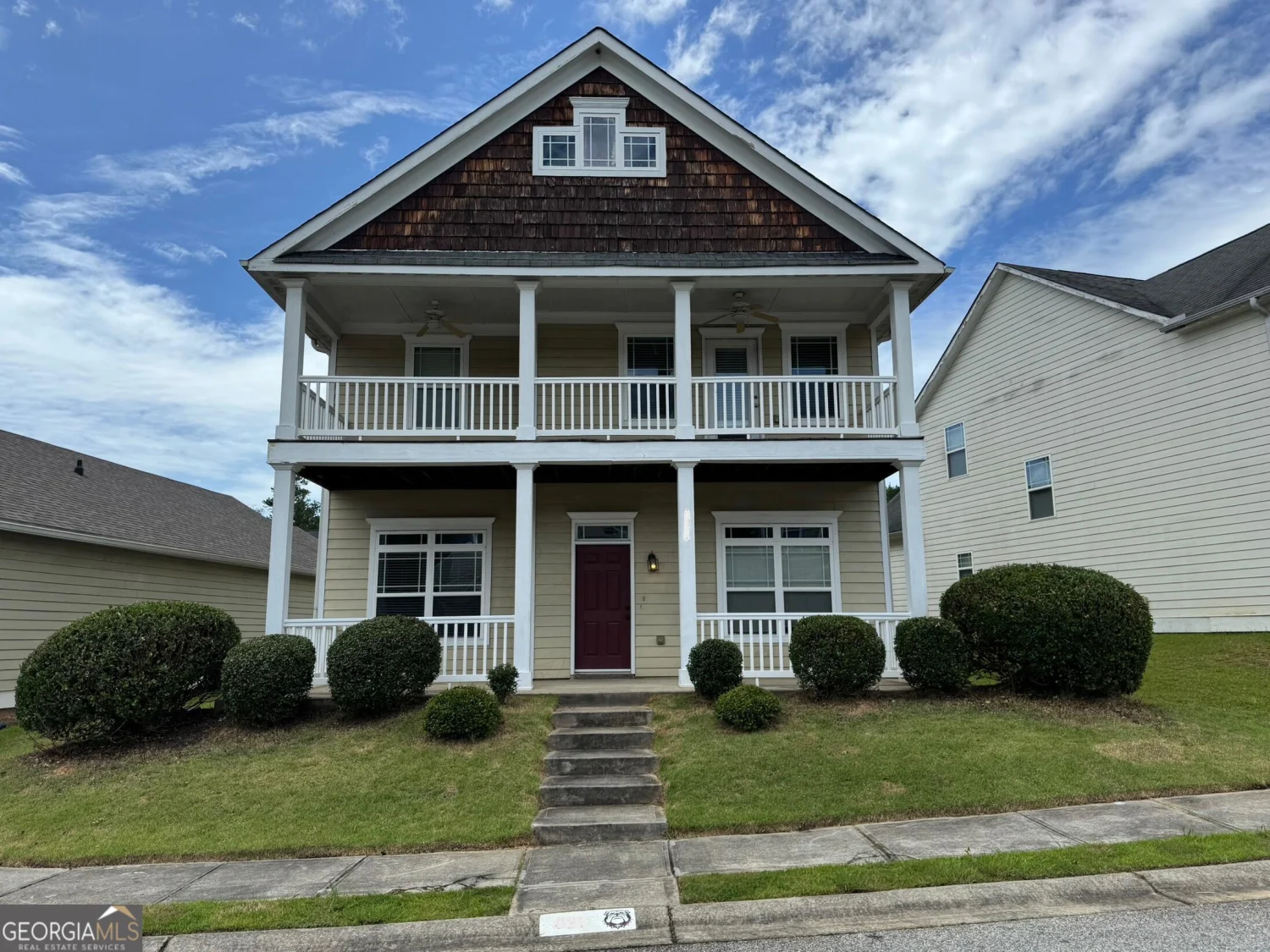
621 Ivy Brook Way
Macon, GA 31210
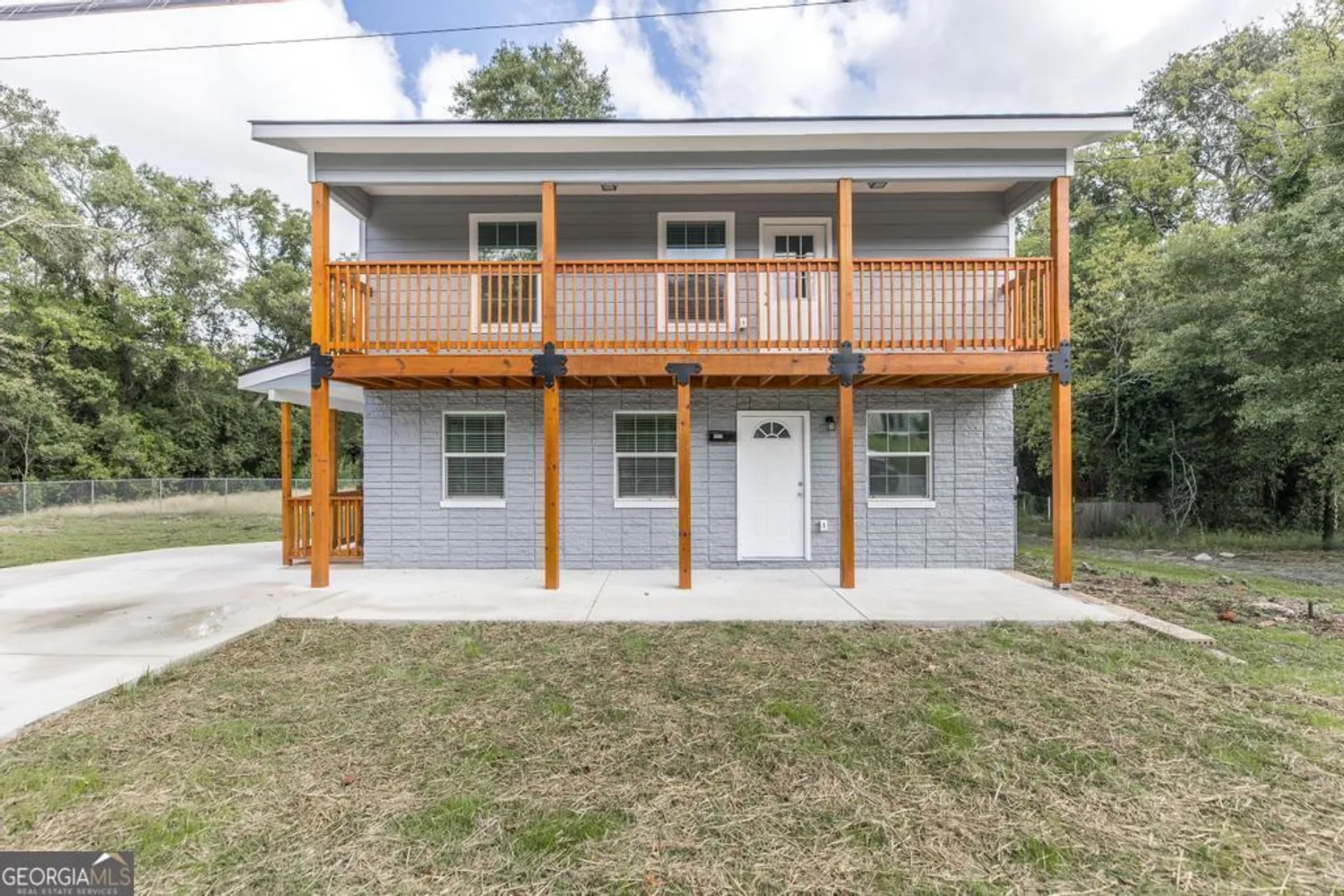
1909 Dannenberg Avenue
Macon, GA 31201
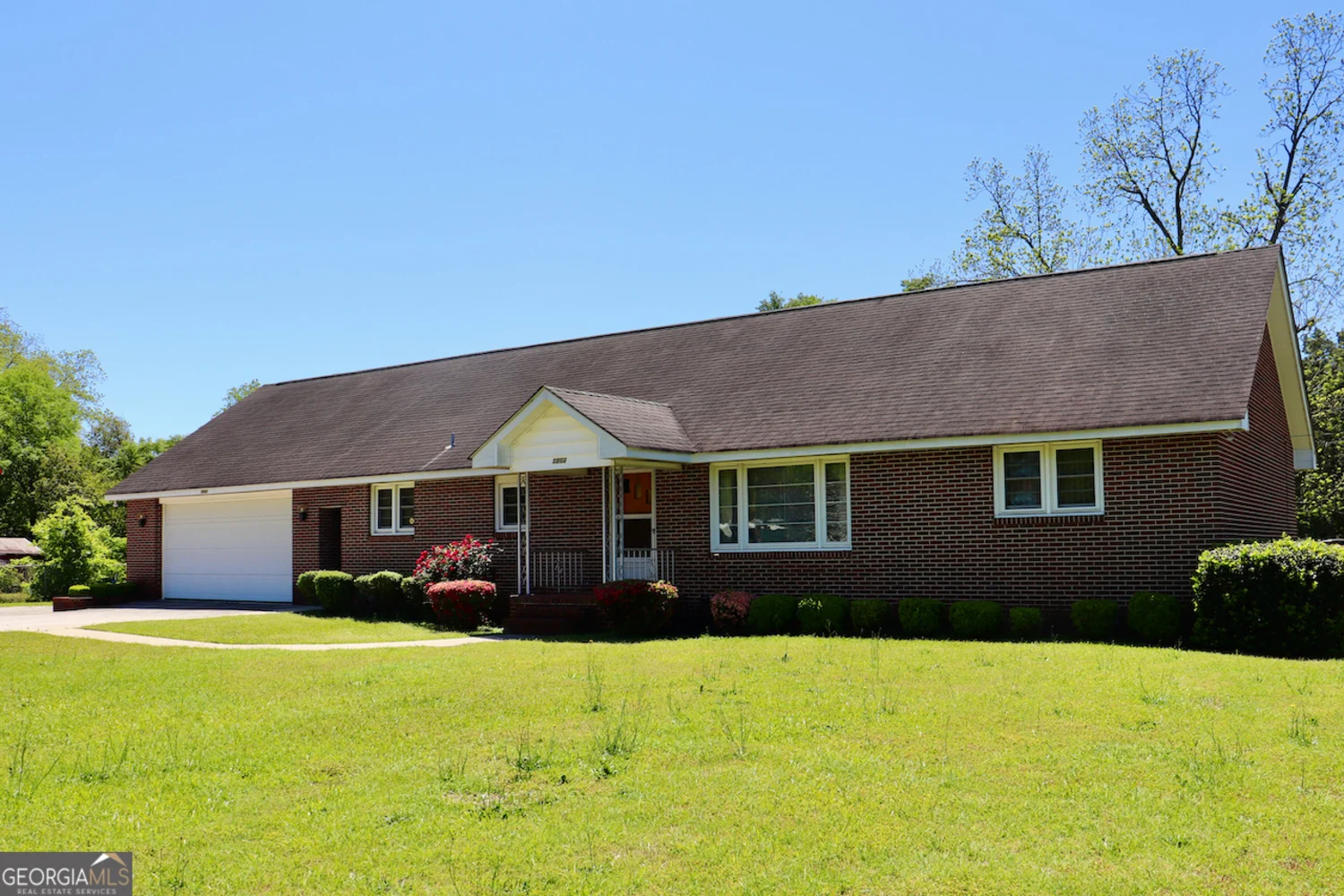
5864 Porterfield Circle
Macon, GA 31216
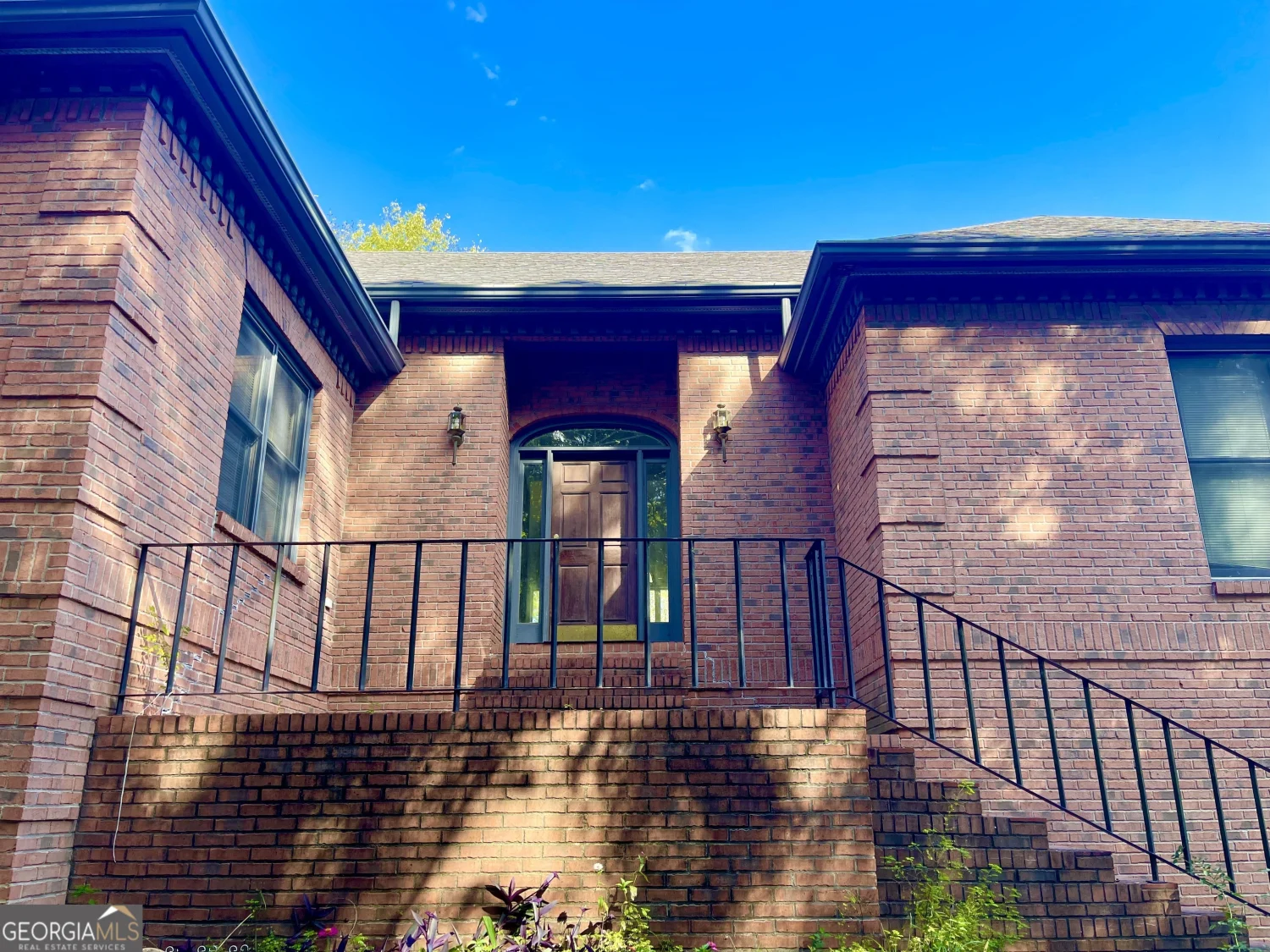
102 Red Eagle Trail
Macon, GA 31210
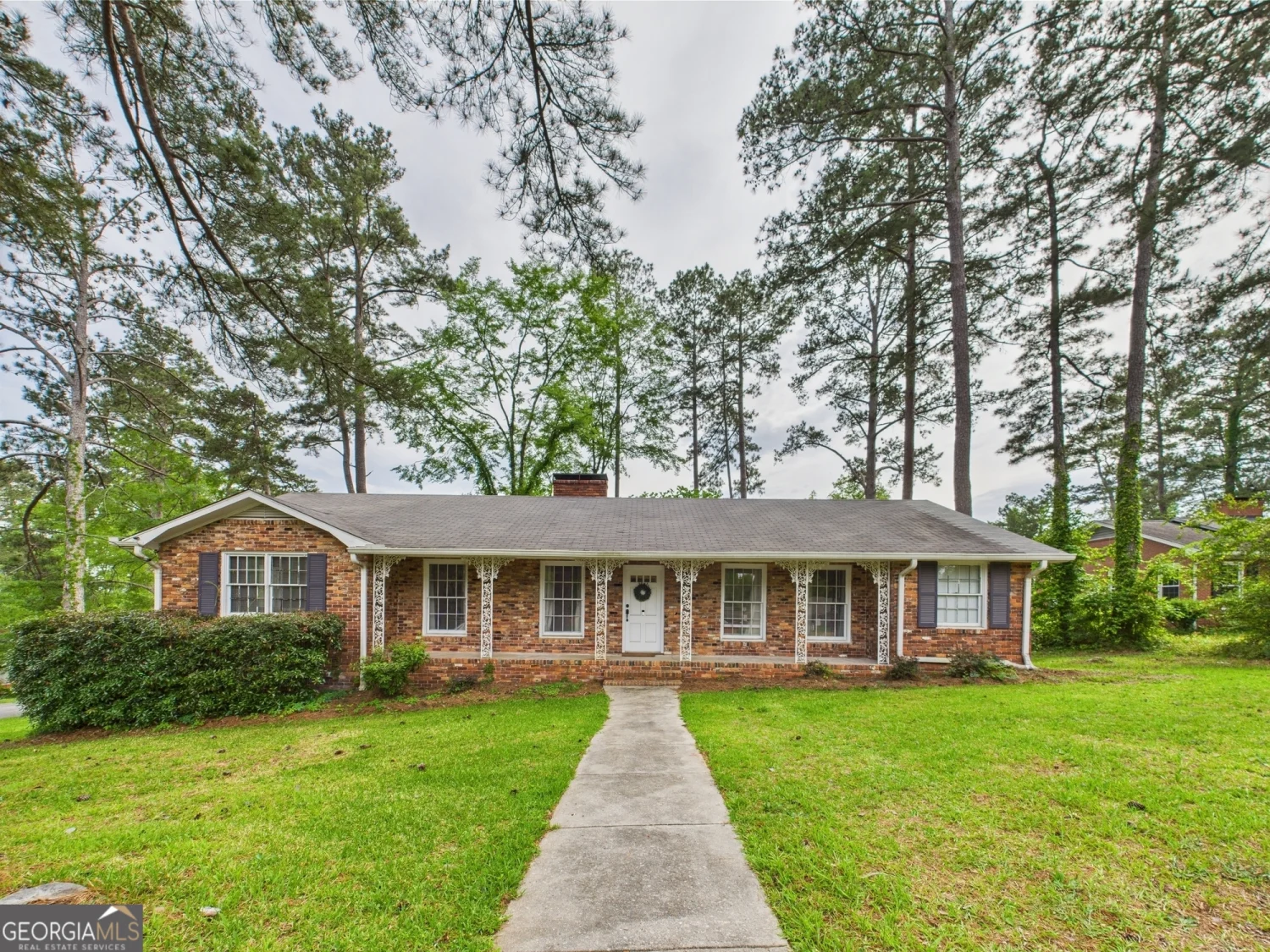
2956 King Alfred Drive
Macon, GA 31204
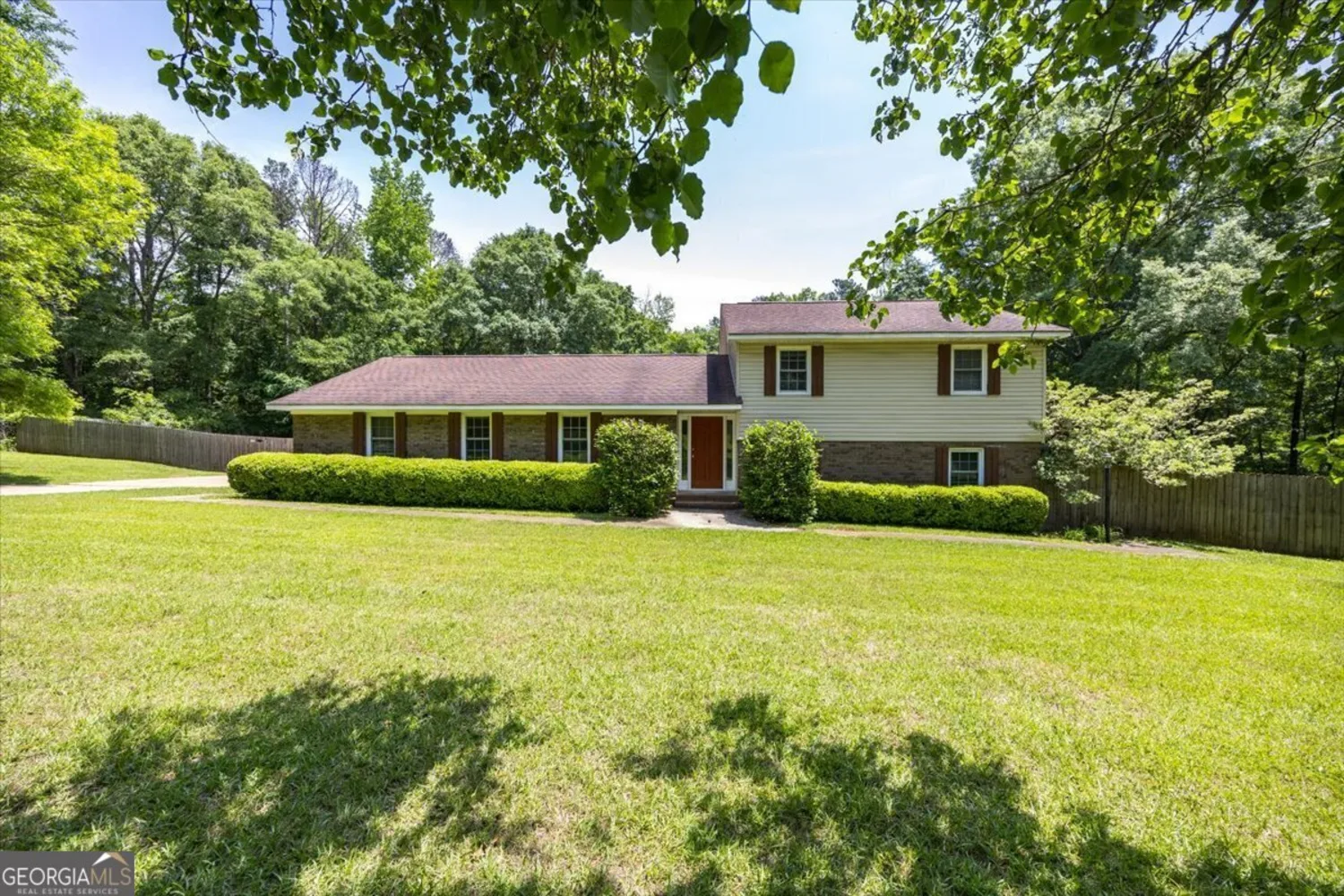
103 Loraine Forest Court
Macon, GA 31210
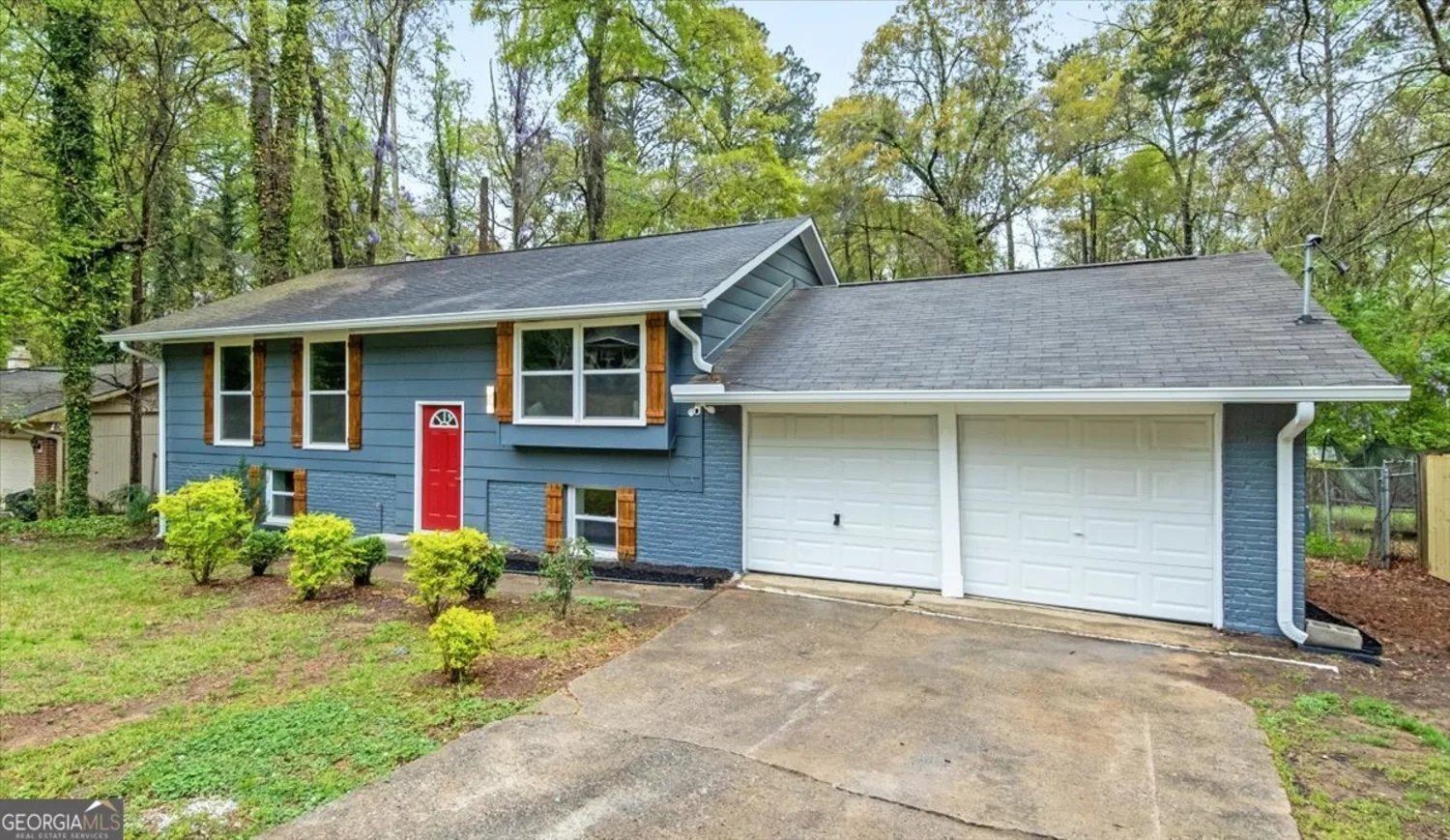
1160 Lake Valley Road
Macon, GA 31210


