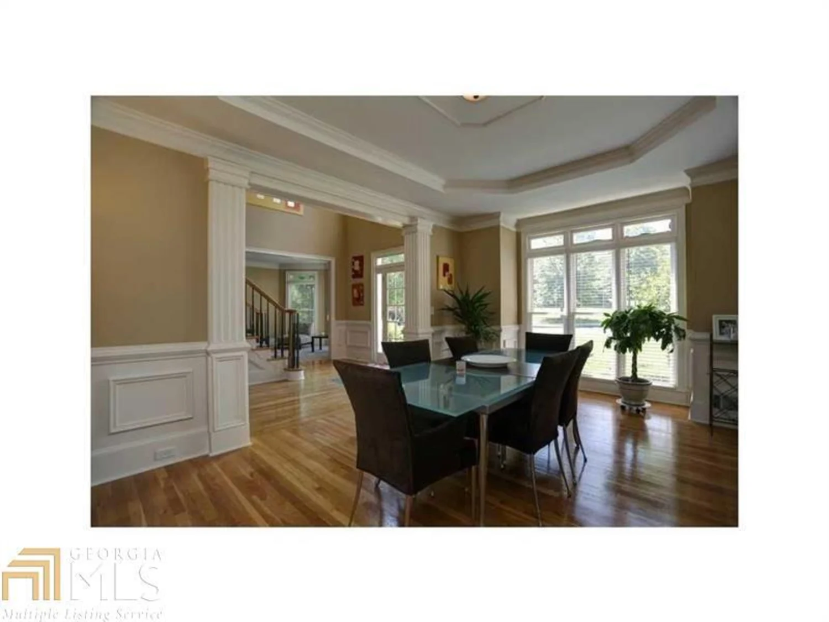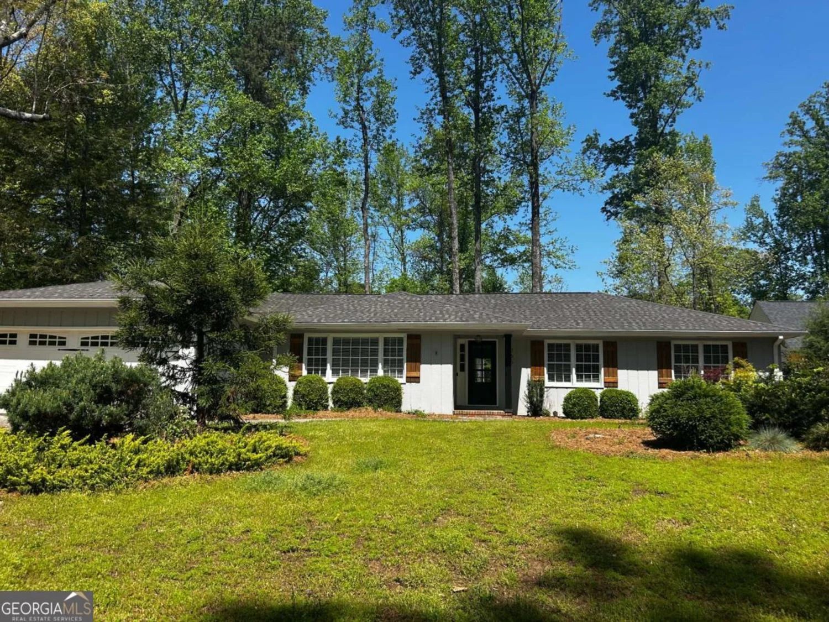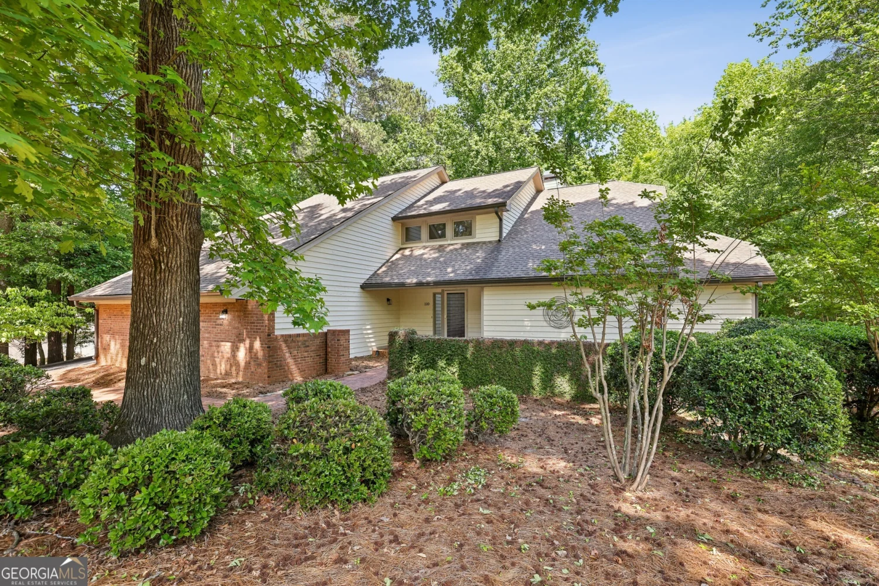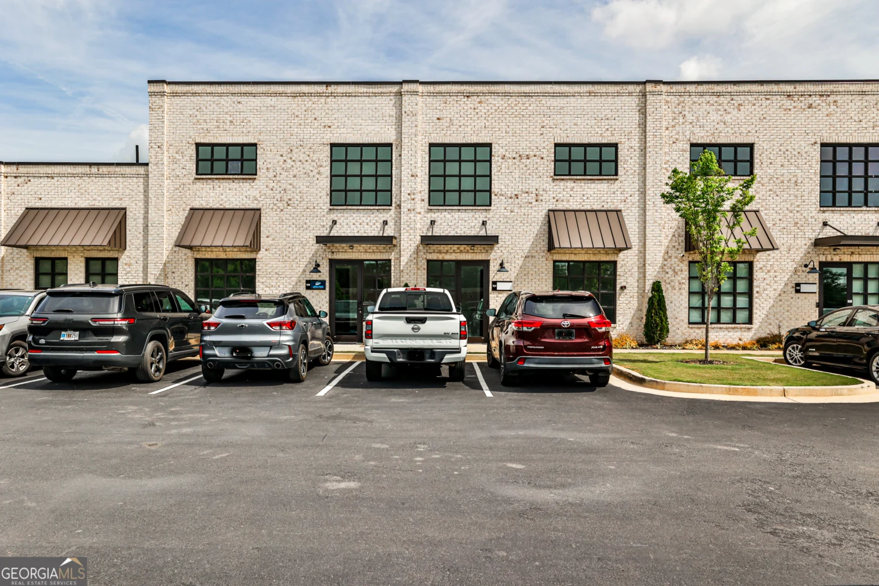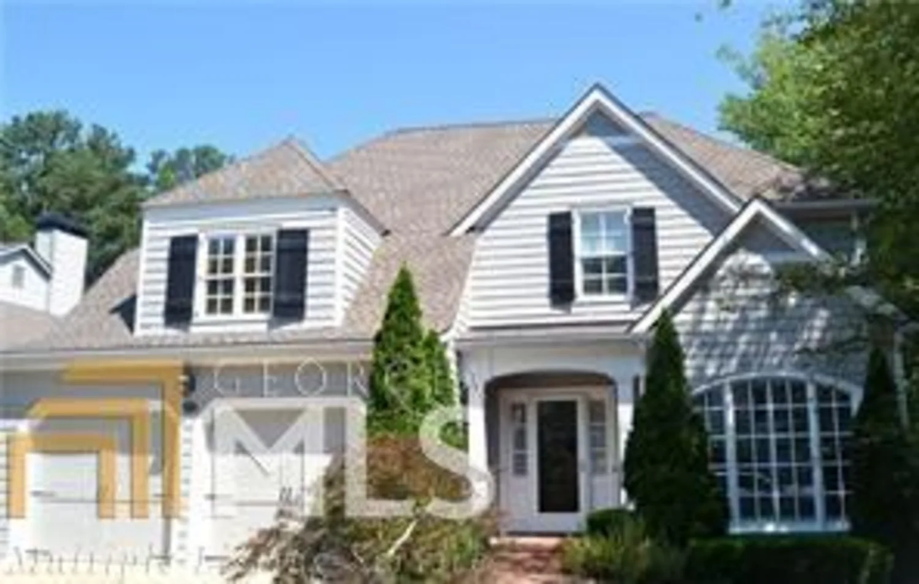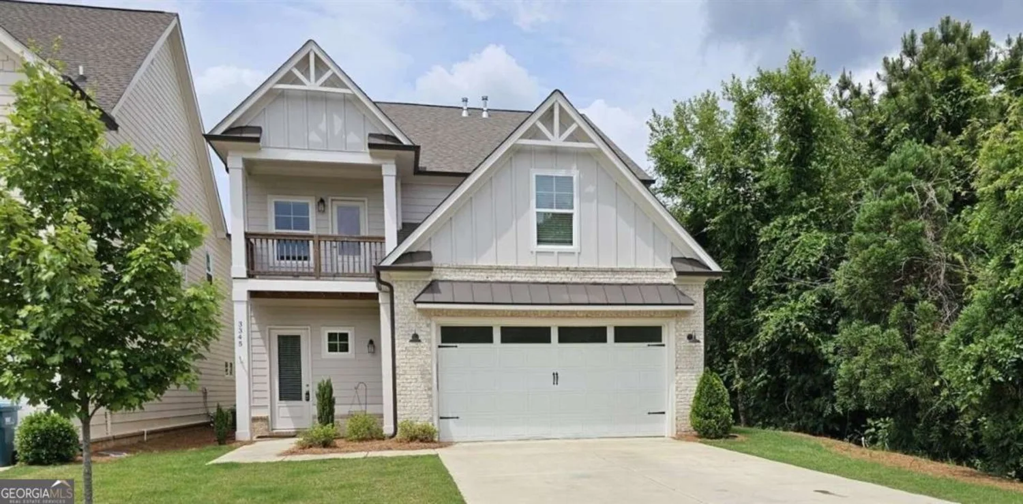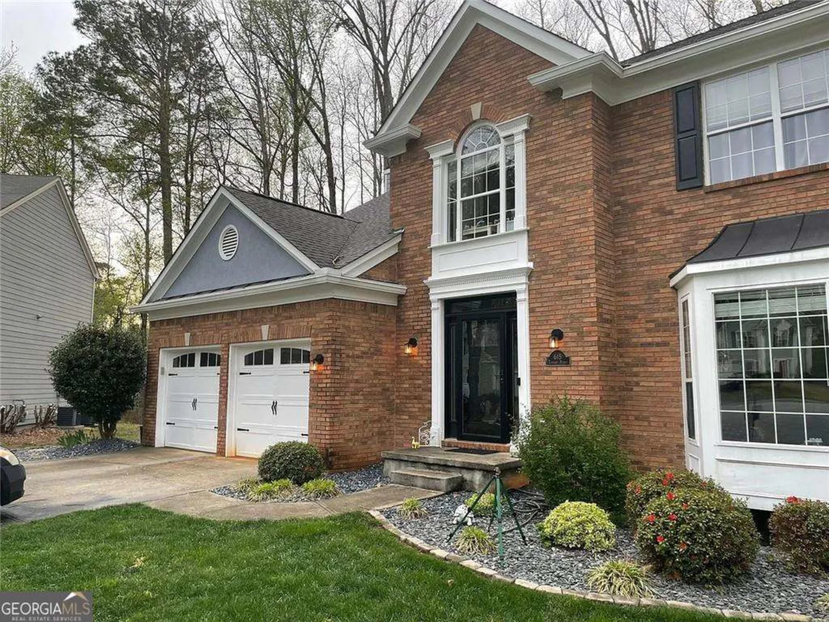860 southfield laneAlpharetta, GA 30004
860 southfield laneAlpharetta, GA 30004
Description
Beautifully updated lease now available in prime location of Alpharetta! Close to Alpharetta hwy; downtown Alpharetta; parks; shops; restaurants and top schools! Spacious and functional plan with separate dining; guest suite or office on main; lovely kitchen and keeping room serve as the heart of the home! Separte formal living has gorgeous wall of windows! Upper level features 4 spacious bedrooms;laundry and primary suite with separate sitting room/w fireplace; dual vanity and frameless shower. The terrace level is partially finished with additional living/rec space/office; full bath, and great storage area. The yard is peaceful and private. Enjoy the deck with underdeck feature! 10 ft ceilings; wood floors; updated lighting and neutral paint make this gem move in ready!
Property Details for 860 Southfield Lane
- Subdivision ComplexSouthfield
- Architectural StyleBrick 3 Side, Craftsman, Traditional
- Parking FeaturesAttached, Garage
- Property AttachedYes
LISTING UPDATED:
- StatusClosed
- MLS #10495898
- Days on Site41
- MLS TypeResidential Lease
- Year Built2002
- Lot Size0.30 Acres
- CountryFulton
LISTING UPDATED:
- StatusClosed
- MLS #10495898
- Days on Site41
- MLS TypeResidential Lease
- Year Built2002
- Lot Size0.30 Acres
- CountryFulton
Building Information for 860 Southfield Lane
- StoriesTwo
- Year Built2002
- Lot Size0.2960 Acres
Payment Calculator
Term
Interest
Home Price
Down Payment
The Payment Calculator is for illustrative purposes only. Read More
Property Information for 860 Southfield Lane
Summary
Location and General Information
- Community Features: Street Lights
- Directions: GPS friendly
- View: Seasonal View
- Coordinates: 34.093648,-84.292894
School Information
- Elementary School: Cogburn Woods
- Middle School: Hopewell
- High School: Cambridge
Taxes and HOA Information
- Parcel Number: 22 496011092016
- Association Fee Includes: Maintenance Structure
Virtual Tour
Parking
- Open Parking: No
Interior and Exterior Features
Interior Features
- Cooling: Ceiling Fan(s), Central Air, Zoned
- Heating: Natural Gas
- Appliances: Dishwasher, Disposal, Microwave, Refrigerator
- Basement: Bath Finished, Daylight, Partial
- Fireplace Features: Family Room, Master Bedroom
- Flooring: Carpet, Hardwood
- Interior Features: Double Vanity, High Ceilings, Separate Shower, Split Bedroom Plan, Tray Ceiling(s), Vaulted Ceiling(s), Walk-In Closet(s)
- Levels/Stories: Two
- Window Features: Double Pane Windows
- Main Bedrooms: 1
- Bathrooms Total Integer: 5
- Main Full Baths: 1
- Bathrooms Total Decimal: 5
Exterior Features
- Construction Materials: Other
- Patio And Porch Features: Deck, Porch
- Roof Type: Composition
- Security Features: Security System
- Laundry Features: Other
- Pool Private: No
Property
Utilities
- Sewer: Public Sewer
- Utilities: Cable Available, Electricity Available, High Speed Internet, Natural Gas Available, Phone Available, Sewer Available, Underground Utilities, Water Available
- Water Source: Public
Property and Assessments
- Home Warranty: No
- Property Condition: Resale
Green Features
Lot Information
- Above Grade Finished Area: 3100
- Common Walls: No Common Walls
- Lot Features: Level, Private
Multi Family
- Number of Units To Be Built: Square Feet
Rental
Rent Information
- Land Lease: No
Public Records for 860 Southfield Lane
Home Facts
- Beds5
- Baths5
- Total Finished SqFt4,100 SqFt
- Above Grade Finished3,100 SqFt
- Below Grade Finished1,000 SqFt
- StoriesTwo
- Lot Size0.2960 Acres
- StyleSingle Family Residence
- Year Built2002
- APN22 496011092016
- CountyFulton
- Fireplaces3



