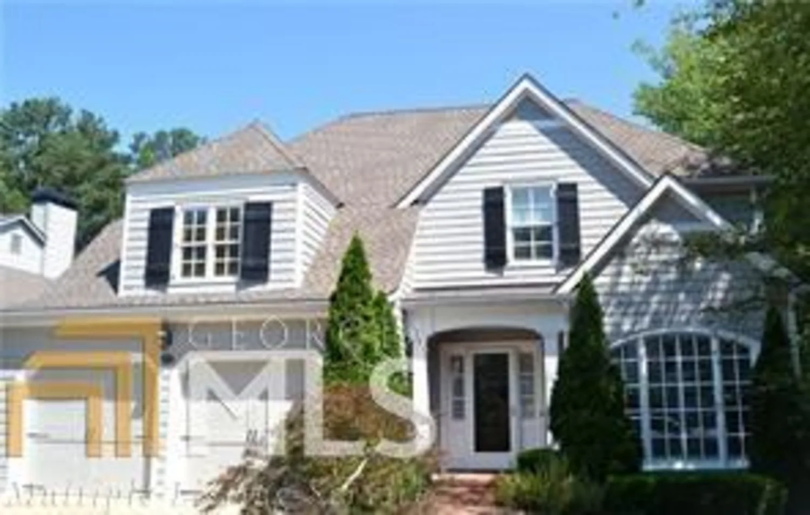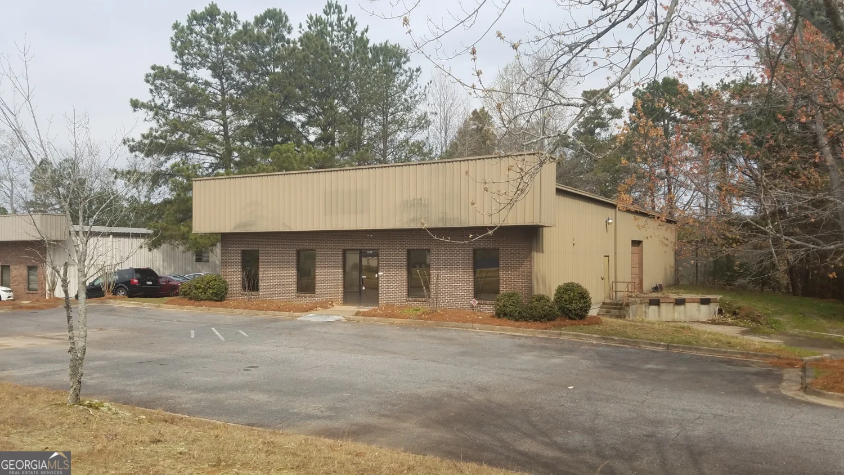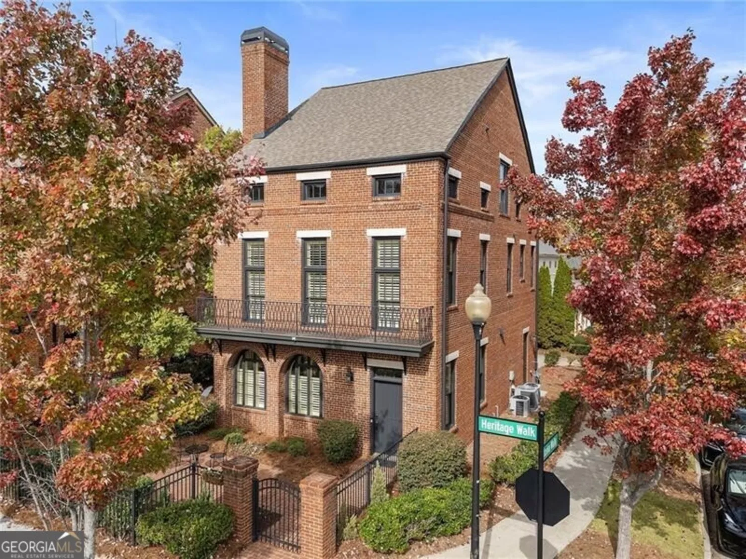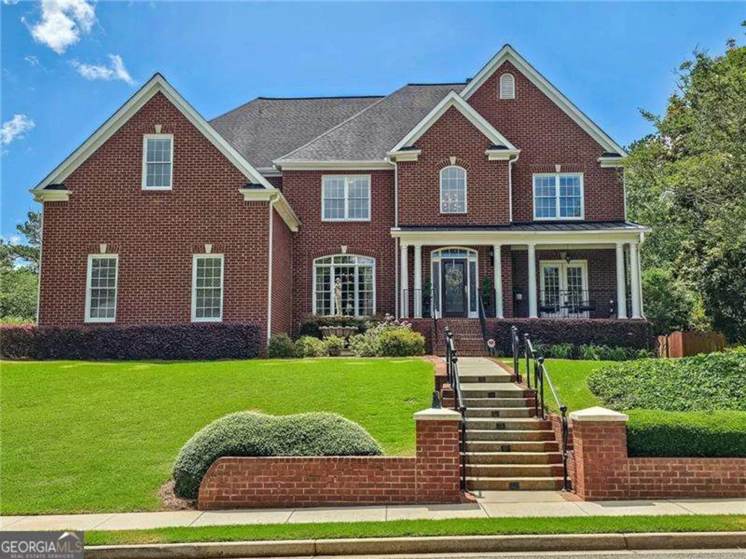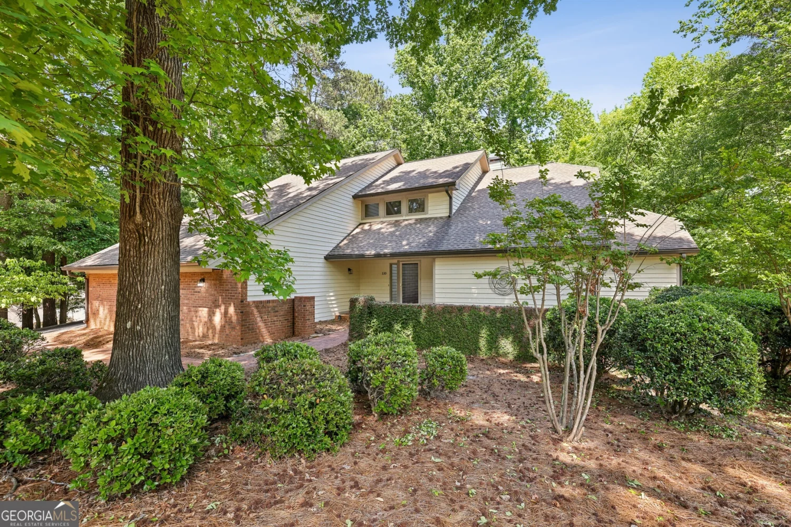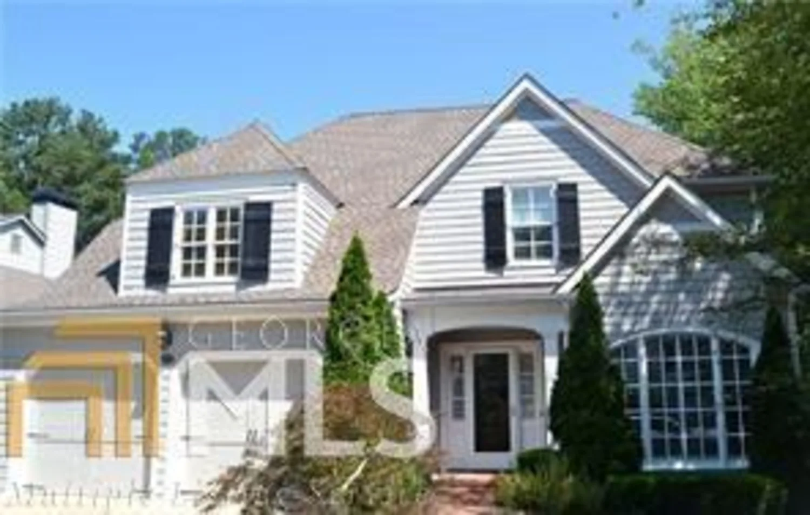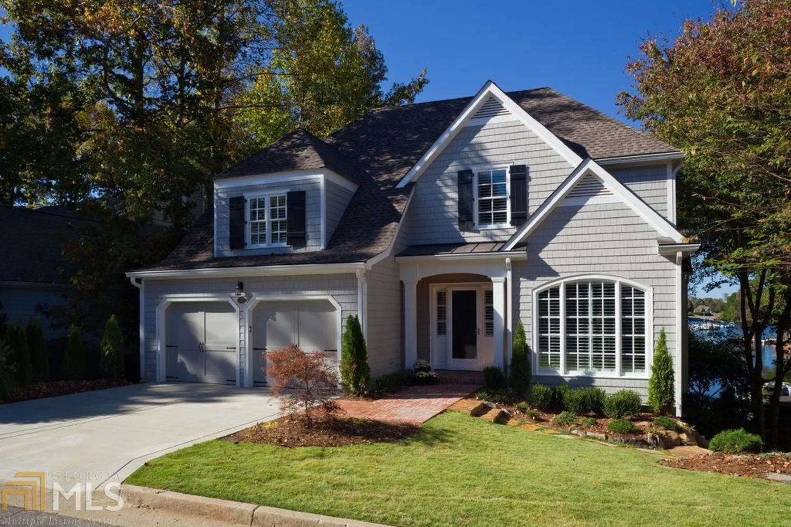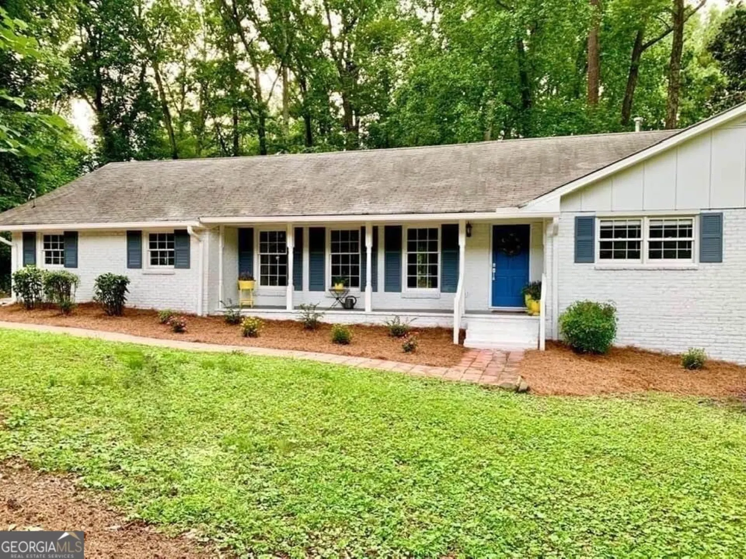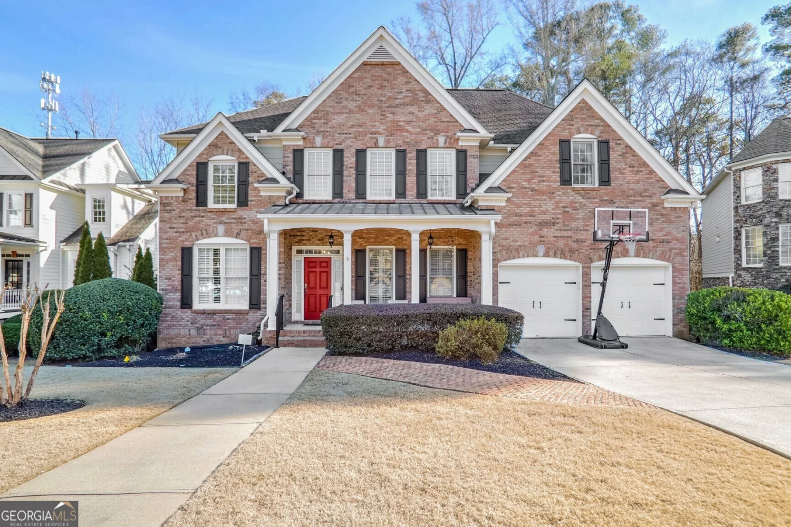265 pebble trailAlpharetta, GA 30009
265 pebble trailAlpharetta, GA 30009
Description
Welcome to this amazing 3 bedroom, 2.5 bath Ranch home in the heart of downtown Alpharetta. This home has been totally renovated, and will take your breath away. The huge great room with a chef's kitchen, fireplace & wet bar that opens into the beautiful sun room is a entertainers delight. Large living room/den. Gracious primary bedroom. Updated primary bath with walk in tiled shower. Second bath with walk in tile shower. All closets have organizers to maximize the storage areas. Circular drive and two car garage. The sunroom is a beautiful space with natural lighting flowing throughout, and overlooks the garden & large private, fenced back yard with fire pit. This home is walking distance to downtown Alpharetta restaurants & family friendly events.
Property Details for 265 Pebble Trail
- Subdivision ComplexStonegate Manor
- Architectural StyleRanch
- ExteriorGarden
- Num Of Parking Spaces6
- Parking FeaturesAttached, Garage
- Property AttachedYes
LISTING UPDATED:
- StatusActive
- MLS #10501527
- Days on Site14
- MLS TypeResidential Lease
- Year Built1979
- Lot Size0.41 Acres
- CountryFulton
LISTING UPDATED:
- StatusActive
- MLS #10501527
- Days on Site14
- MLS TypeResidential Lease
- Year Built1979
- Lot Size0.41 Acres
- CountryFulton
Building Information for 265 Pebble Trail
- StoriesOne
- Year Built1979
- Lot Size0.4130 Acres
Payment Calculator
Term
Interest
Home Price
Down Payment
The Payment Calculator is for illustrative purposes only. Read More
Property Information for 265 Pebble Trail
Summary
Location and General Information
- Community Features: Near Shopping
- Directions: Use GPS
- Coordinates: 34.086815,-84.302091
School Information
- Elementary School: Alpharetta
- Middle School: Hopewell
- High School: Cambridge
Taxes and HOA Information
- Parcel Number: 22 481111790115
- Association Fee Includes: None
Virtual Tour
Parking
- Open Parking: No
Interior and Exterior Features
Interior Features
- Cooling: Ceiling Fan(s), Central Air
- Heating: Forced Air, Heat Pump, Natural Gas
- Appliances: Dishwasher, Disposal, Double Oven
- Basement: None
- Fireplace Features: Living Room
- Flooring: Hardwood, Tile
- Interior Features: Beamed Ceilings, Wet Bar
- Levels/Stories: One
- Kitchen Features: Breakfast Area, Breakfast Bar, Kitchen Island, Pantry
- Main Bedrooms: 3
- Total Half Baths: 1
- Bathrooms Total Integer: 3
- Main Full Baths: 2
- Bathrooms Total Decimal: 2
Exterior Features
- Construction Materials: Other
- Fencing: Back Yard, Chain Link, Fenced, Privacy, Wood
- Roof Type: Composition
- Laundry Features: Common Area
- Pool Private: No
- Other Structures: Other
Property
Utilities
- Sewer: Public Sewer
- Utilities: Cable Available, Electricity Available, Natural Gas Available, Phone Available, Water Available
- Water Source: Public
Property and Assessments
- Home Warranty: No
- Property Condition: Updated/Remodeled
Green Features
Lot Information
- Above Grade Finished Area: 2405
- Common Walls: No Common Walls
- Lot Features: Level, Private
Multi Family
- Number of Units To Be Built: Square Feet
Rental
Rent Information
- Land Lease: No
Public Records for 265 Pebble Trail
Home Facts
- Beds3
- Baths2
- Total Finished SqFt2,405 SqFt
- Above Grade Finished2,405 SqFt
- StoriesOne
- Lot Size0.4130 Acres
- StyleSingle Family Residence
- Year Built1979
- APN22 481111790115
- CountyFulton
- Fireplaces1


