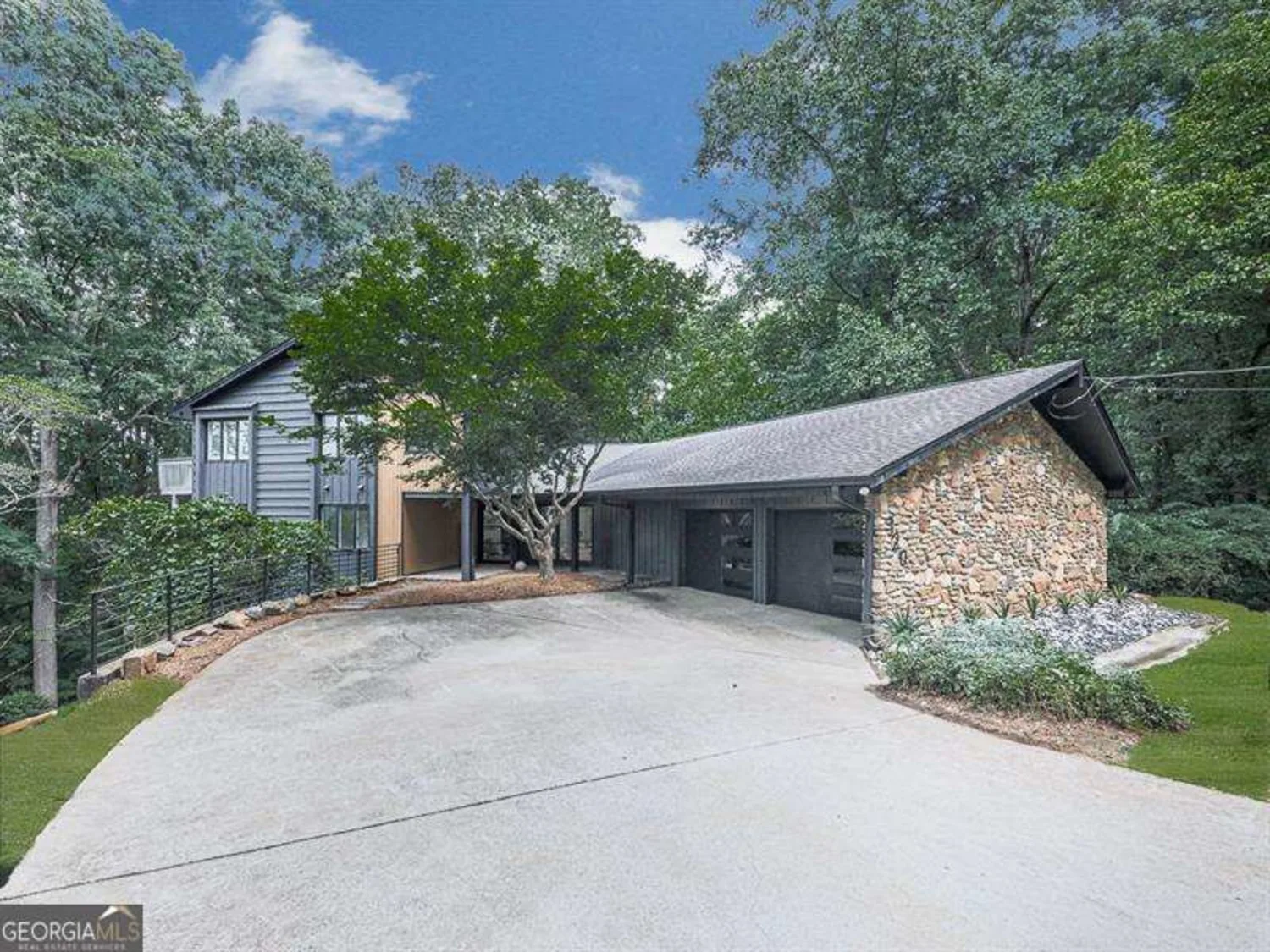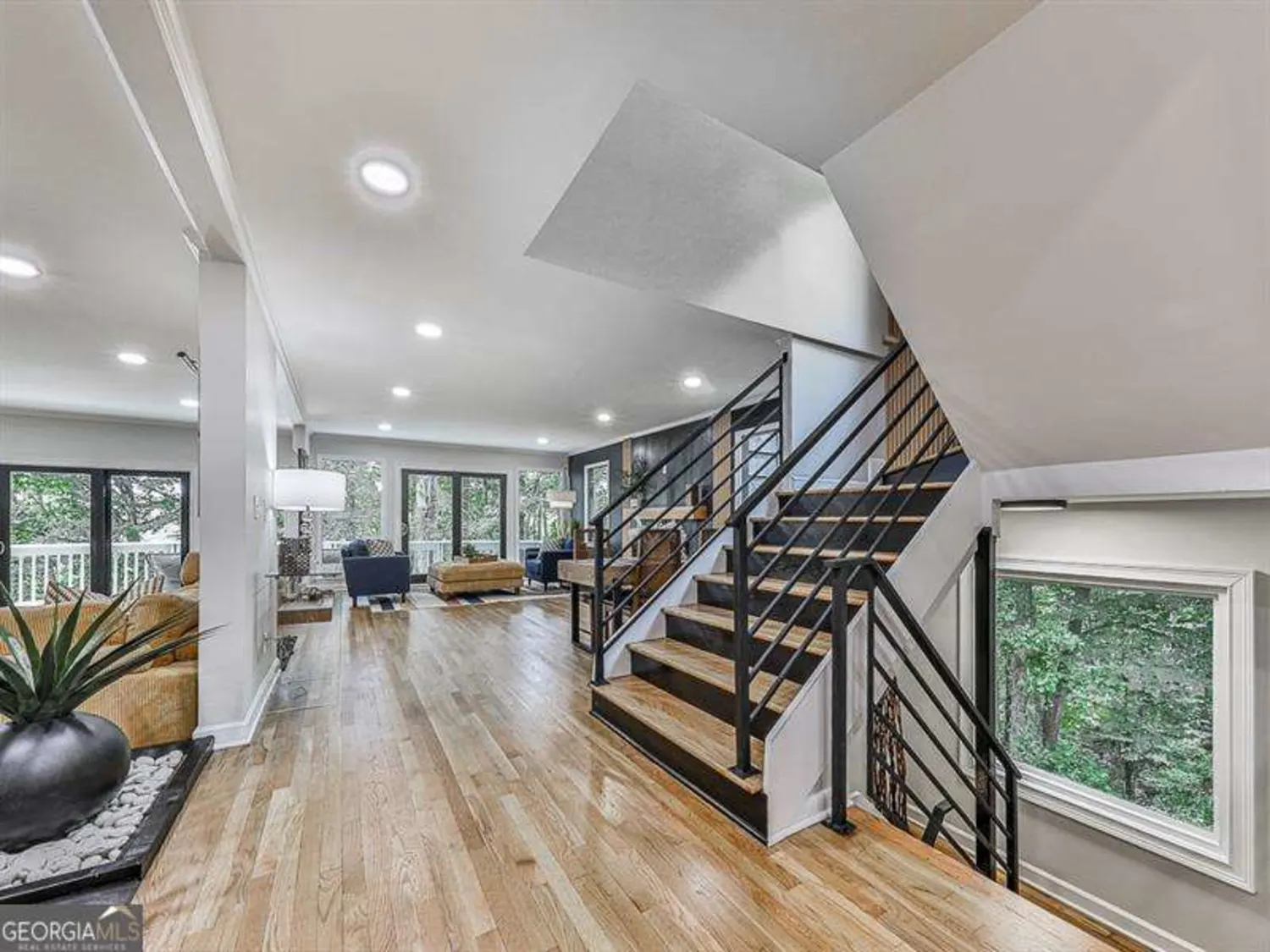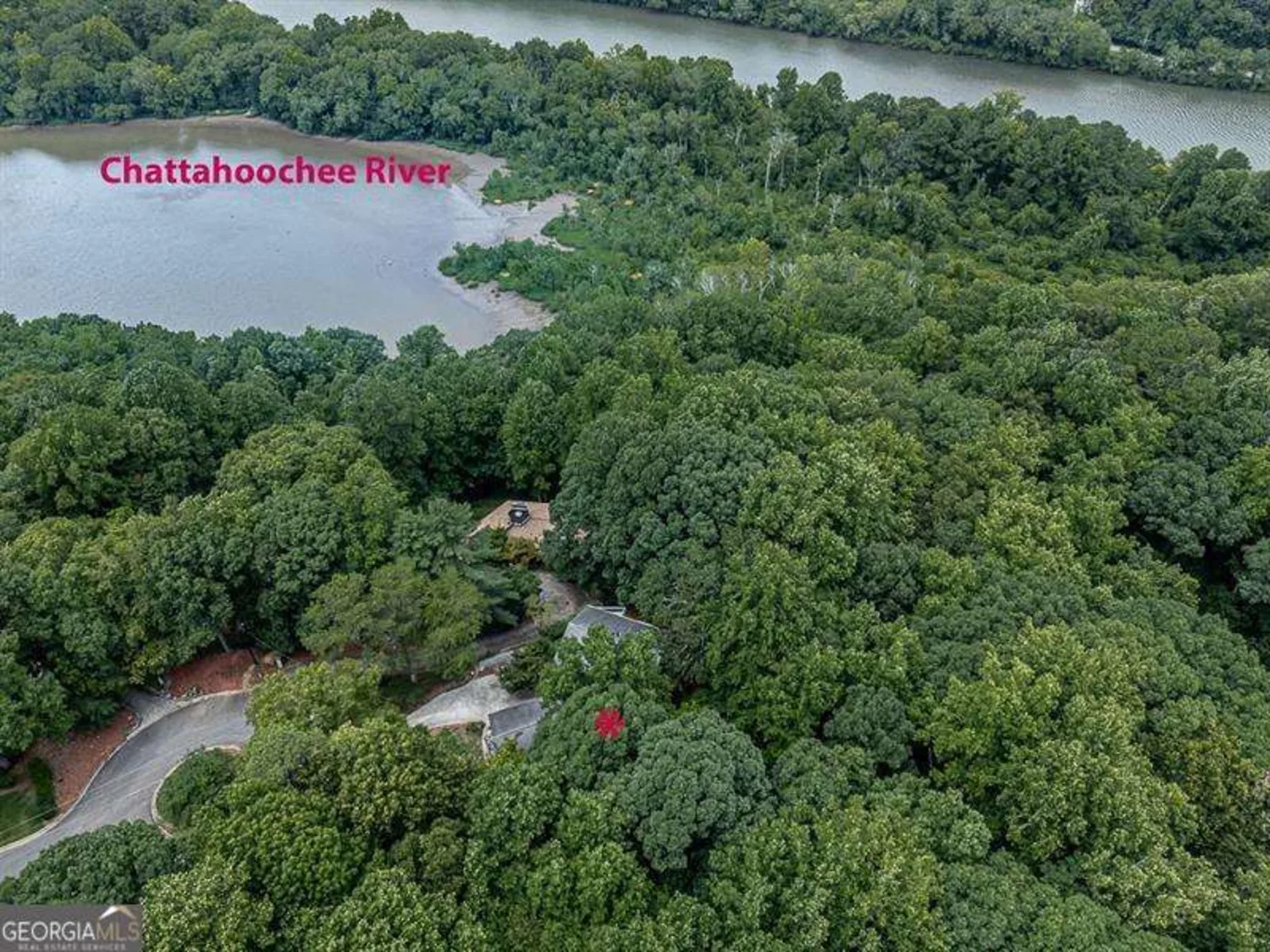120 huntcliff pointAtlanta, GA 30350
120 huntcliff pointAtlanta, GA 30350
Description
Views and more VIEWS! Welcome to this stunning 5 bedroom, 4.5 bath TREEHOUSE/DREAM home with breathtaking views of the Chattahoochee River and the forested greenspace surrounding. Very sought-after neighborhood of Huntcliff. Completely updated in 2024, this spacious 5,000 square feet offers tranquility, privacy, and modern charm. Absolutely amazing location with only 4 miles from downtown Roswell and 5 minutes from 400. Step through the modern pivot door into a bright, open layout that ensures privacy while providing ample natural light. This home features five spacious bedrooms, including a secondary master suite on the main level, ideal for guests or in-laws. The garage is wired for Smart Chargers, and there is a central vacuum system throughout. Imagine enjoying heated bathroom floors and steam showers, DUAL shower heads, in the primary bath, complete with a bidet for added luxury. With 4 living areas, 2 fireplaces and a screened outdoor dining area. It is truly perfect for entertaining. The kitchen and pantry boast Italian custom cabinets, and the stairwells include very large customed sized windows taking advantage of the treehouse views. Large mudroom/laundry room with your very own dog washing station. Relax in your beautifully landscaped backyard or on the private primary deck. Don't overlook a section of the basement that is unfinished with 18-foot ceilings, a canvas for your creativity. This modern treehouse gem retains MCM touches that include a sunken living room and original stone entryway. Enjoy the peaceful 1.5+ acre property, perfect for creating memories. Manicured backyard with beautiful hardscaping and space. Subdivision has GOLF and EQUESTRIAN center, swim/tennis/clubhouse. Don't miss this opportunity! Furnishings and decor available!
Property Details for 120 Huntcliff Point
- Subdivision ComplexHuntcliff
- Architectural StyleContemporary, Other
- ExteriorOther
- Parking FeaturesGarage, Kitchen Level
- Property AttachedYes
LISTING UPDATED:
- StatusActive
- MLS #10496162
- Days on Site38
- Taxes$9,444 / year
- HOA Fees$1,025 / month
- MLS TypeResidential
- Year Built1973
- Lot Size1.58 Acres
- CountryFulton
LISTING UPDATED:
- StatusActive
- MLS #10496162
- Days on Site38
- Taxes$9,444 / year
- HOA Fees$1,025 / month
- MLS TypeResidential
- Year Built1973
- Lot Size1.58 Acres
- CountryFulton
Building Information for 120 Huntcliff Point
- StoriesTwo
- Year Built1973
- Lot Size1.5840 Acres
Payment Calculator
Term
Interest
Home Price
Down Payment
The Payment Calculator is for illustrative purposes only. Read More
Property Information for 120 Huntcliff Point
Summary
Location and General Information
- Community Features: Clubhouse, Golf, Pool, Stable(s), Street Lights, Tennis Court(s), Near Public Transport, Walk To Schools, Near Shopping
- Directions: GPS friendly
- View: River
- Coordinates: 33.997629,-84.372097
School Information
- Elementary School: Ison Springs
- Middle School: Sandy Springs
- High School: North Springs
Taxes and HOA Information
- Parcel Number: 17 008000020070
- Tax Year: 2024
- Association Fee Includes: None
Virtual Tour
Parking
- Open Parking: No
Interior and Exterior Features
Interior Features
- Cooling: Ceiling Fan(s), Central Air
- Heating: Central, Forced Air
- Appliances: Dishwasher, Other, Refrigerator
- Basement: Bath Finished, Daylight, Exterior Entry, Finished, Full
- Fireplace Features: Basement, Family Room
- Flooring: Hardwood
- Interior Features: Beamed Ceilings, Double Vanity, Master On Main Level, Other, Vaulted Ceiling(s), Walk-In Closet(s), Wet Bar, Wine Cellar
- Levels/Stories: Two
- Window Features: Double Pane Windows
- Kitchen Features: Breakfast Area, Breakfast Room, Solid Surface Counters, Walk-in Pantry
- Main Bedrooms: 1
- Total Half Baths: 1
- Bathrooms Total Integer: 5
- Main Full Baths: 1
- Bathrooms Total Decimal: 4
Exterior Features
- Construction Materials: Stone, Wood Siding
- Fencing: Back Yard
- Patio And Porch Features: Deck, Patio, Screened
- Roof Type: Composition
- Security Features: Smoke Detector(s)
- Laundry Features: Mud Room
- Pool Private: No
Property
Utilities
- Sewer: Septic Tank
- Utilities: Cable Available, Electricity Available, High Speed Internet, Natural Gas Available, Other
- Water Source: Public
- Electric: 220 Volts
Property and Assessments
- Home Warranty: Yes
- Property Condition: Resale
Green Features
Lot Information
- Above Grade Finished Area: 3204
- Common Walls: No Common Walls
- Lot Features: Cul-De-Sac, Other, Private
Multi Family
- Number of Units To Be Built: Square Feet
Rental
Rent Information
- Land Lease: Yes
Public Records for 120 Huntcliff Point
Tax Record
- 2024$9,444.00 ($787.00 / month)
Home Facts
- Beds5
- Baths4
- Total Finished SqFt4,438 SqFt
- Above Grade Finished3,204 SqFt
- Below Grade Finished1,234 SqFt
- StoriesTwo
- Lot Size1.5840 Acres
- StyleSingle Family Residence
- Year Built1973
- APN17 008000020070
- CountyFulton
- Fireplaces2
Similar Homes
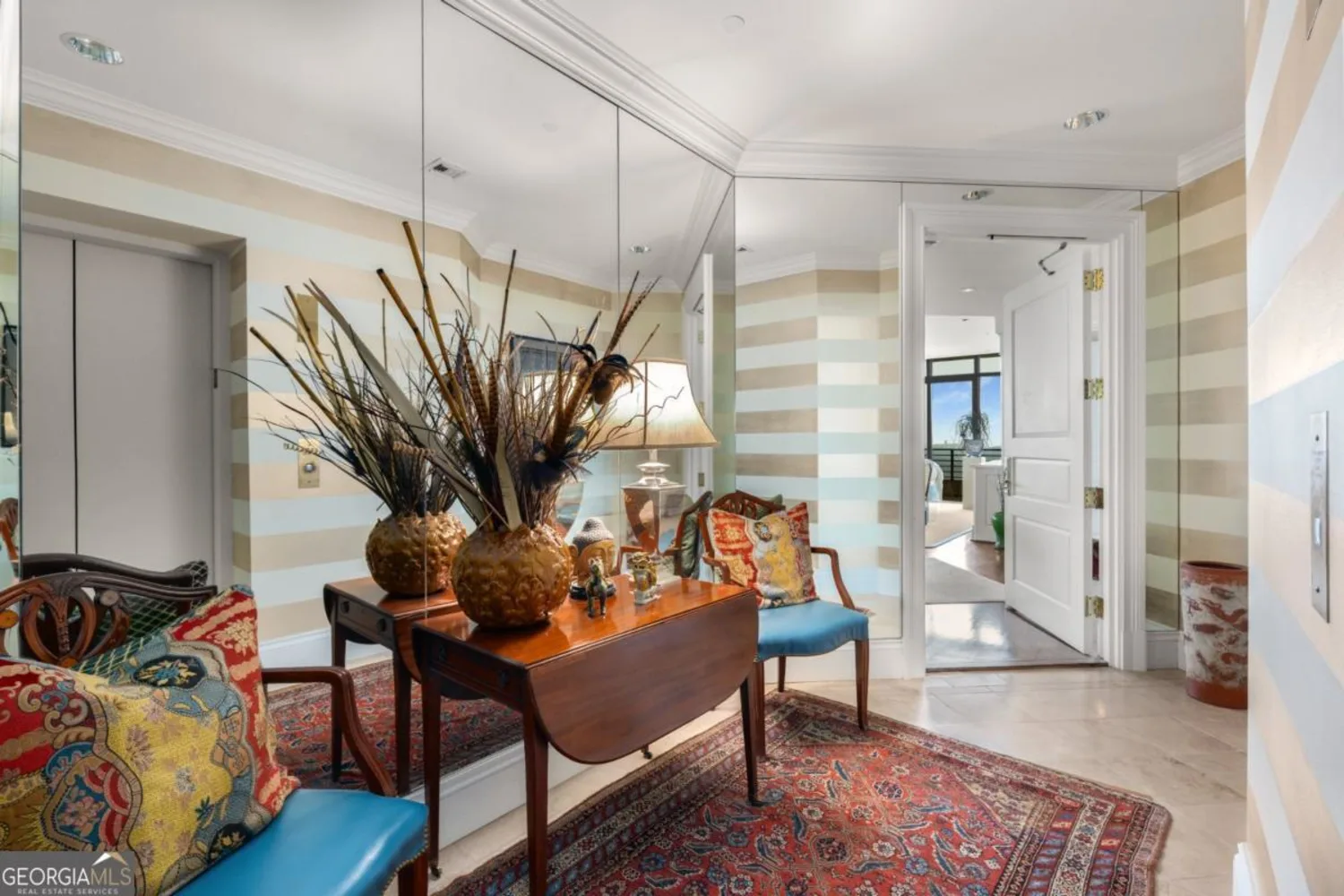
750 Park Avenue NE 25W
Atlanta, GA 30326
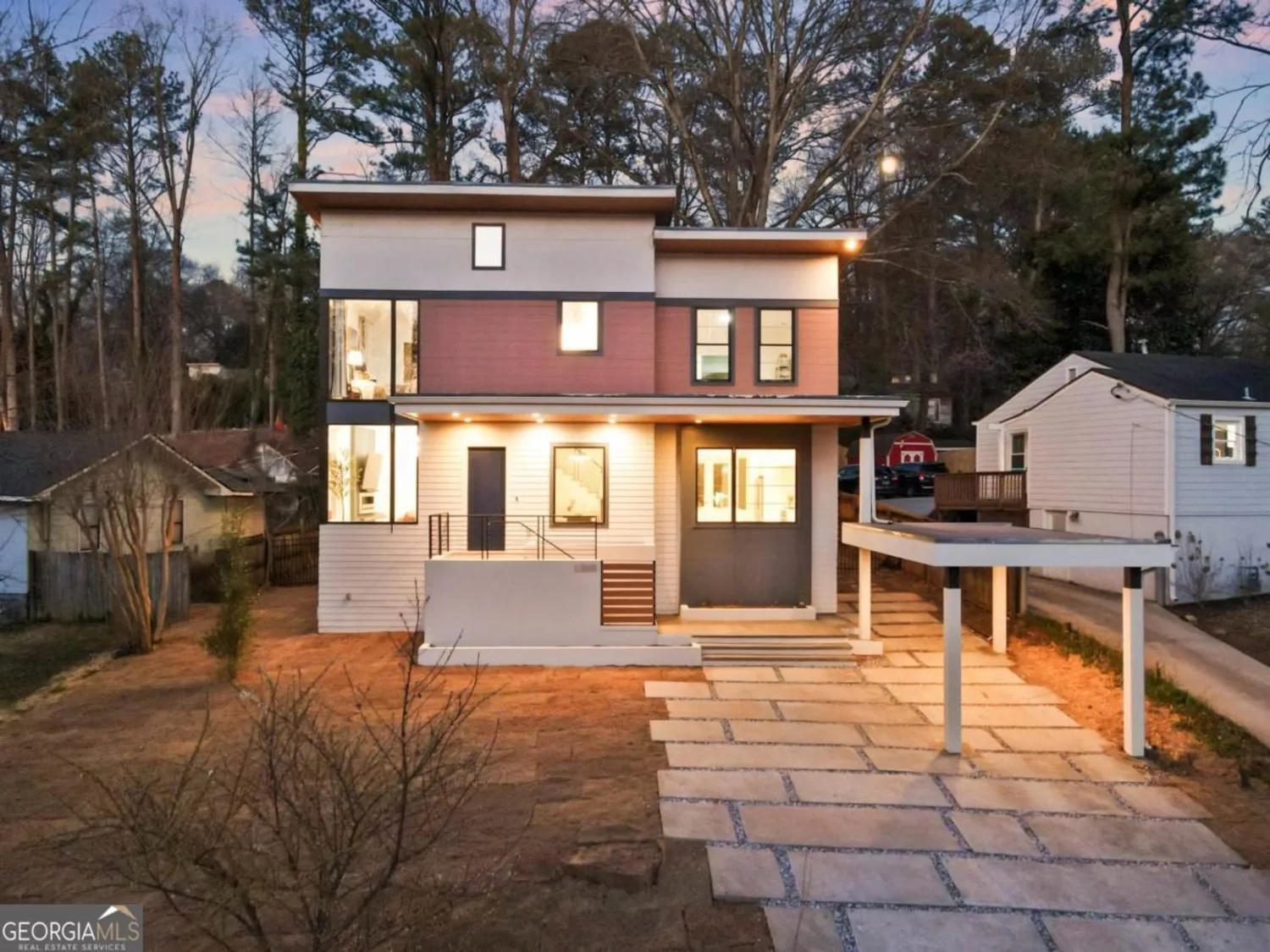
1045 Shepherds Lane NE
Atlanta, GA 30324
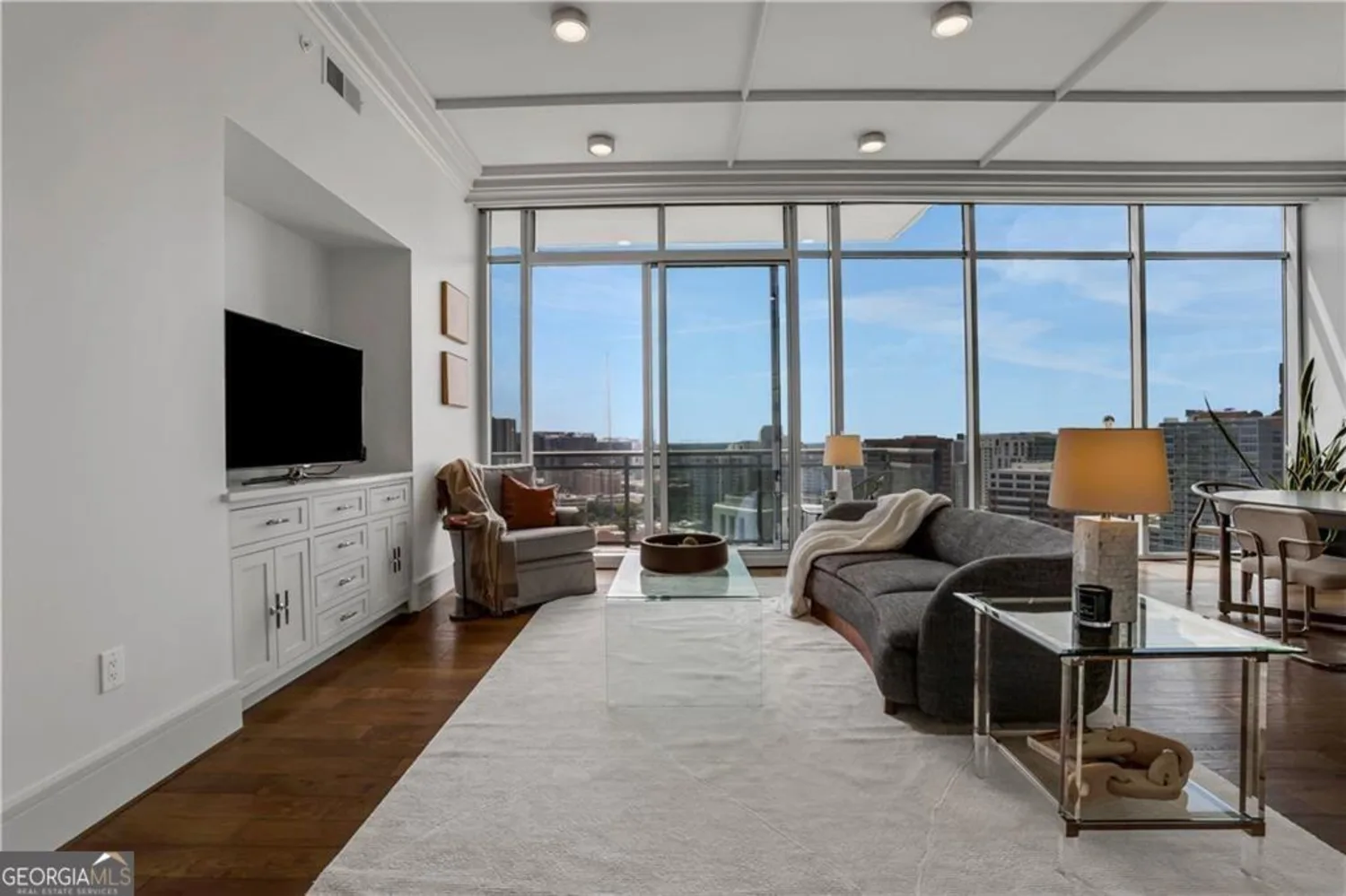
1065 Peachtree Street NE 3003
Atlanta, GA 30309
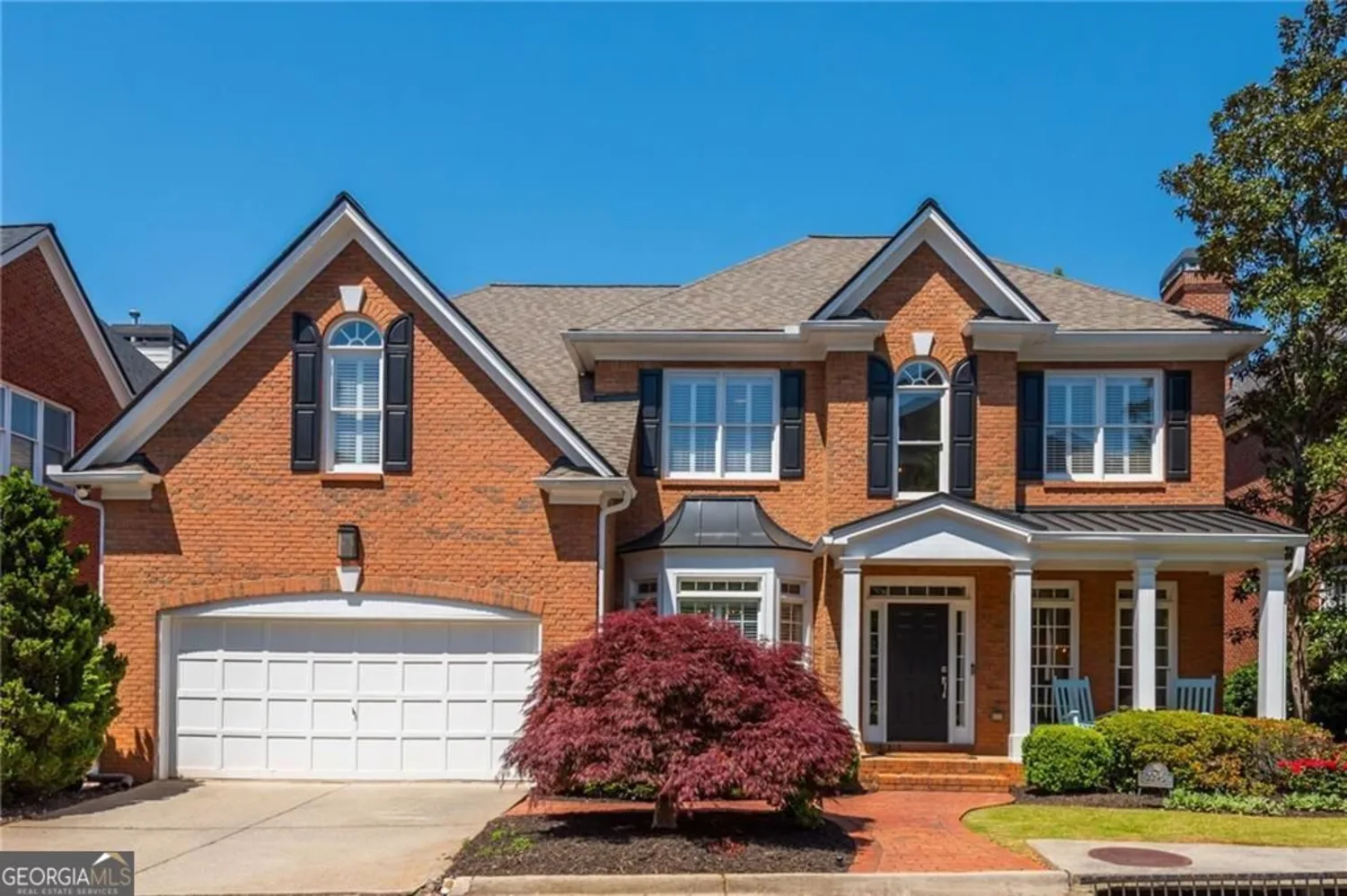
2296 Valley Brook Way NE
Atlanta, GA 30319
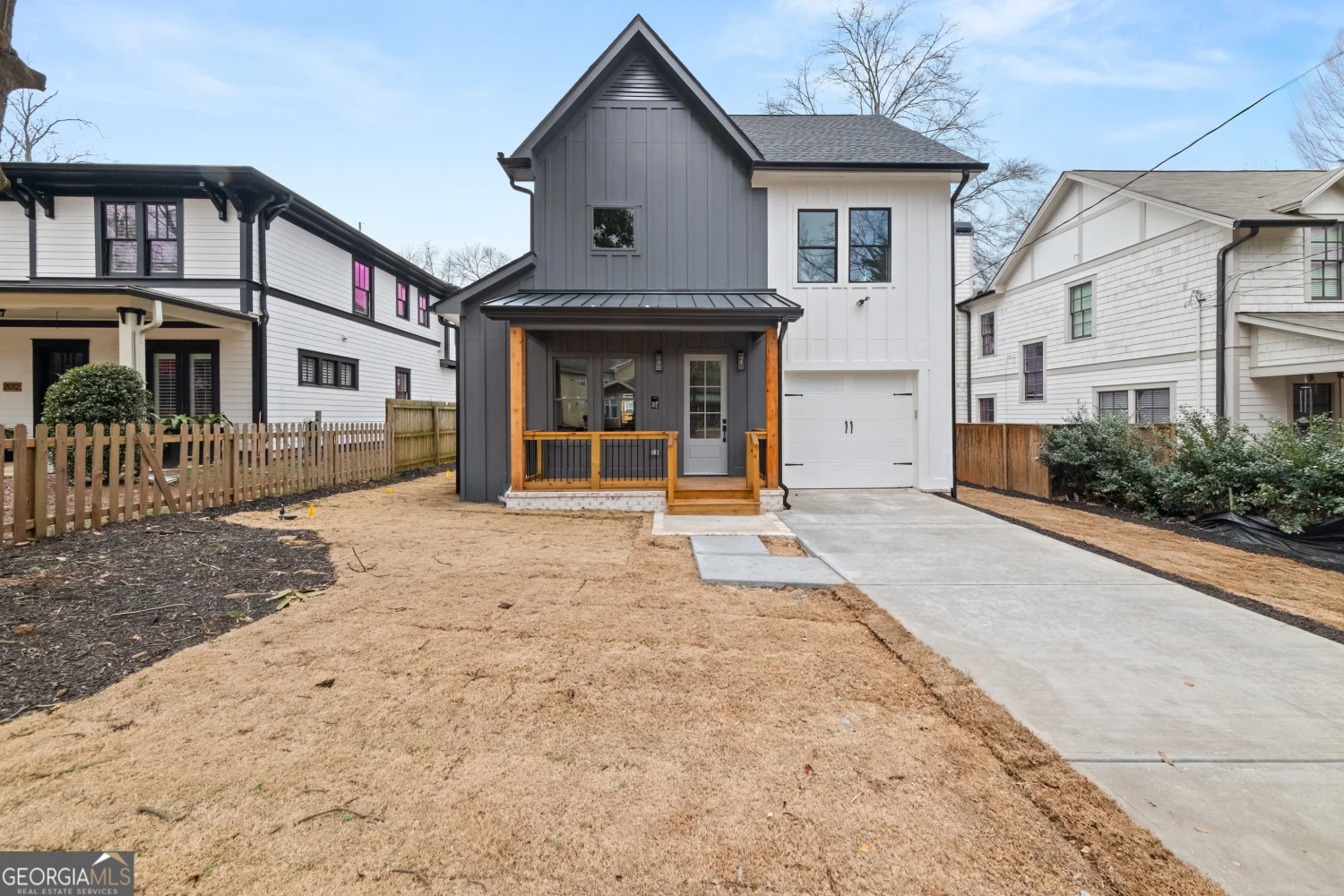
2018 PRESLEY Way
Atlanta, GA 30317
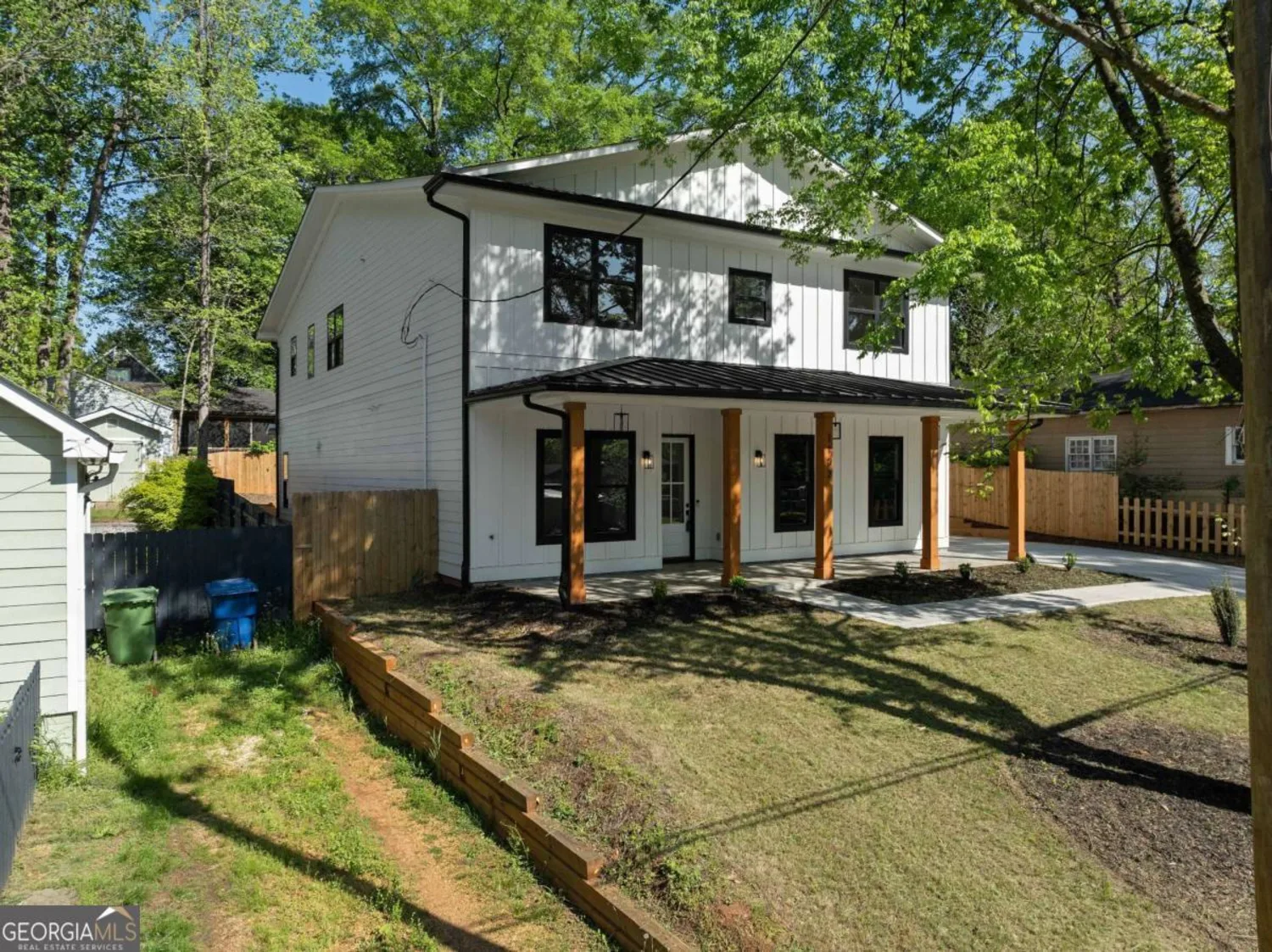
1102 Morley Avenue SE
Atlanta, GA 30312
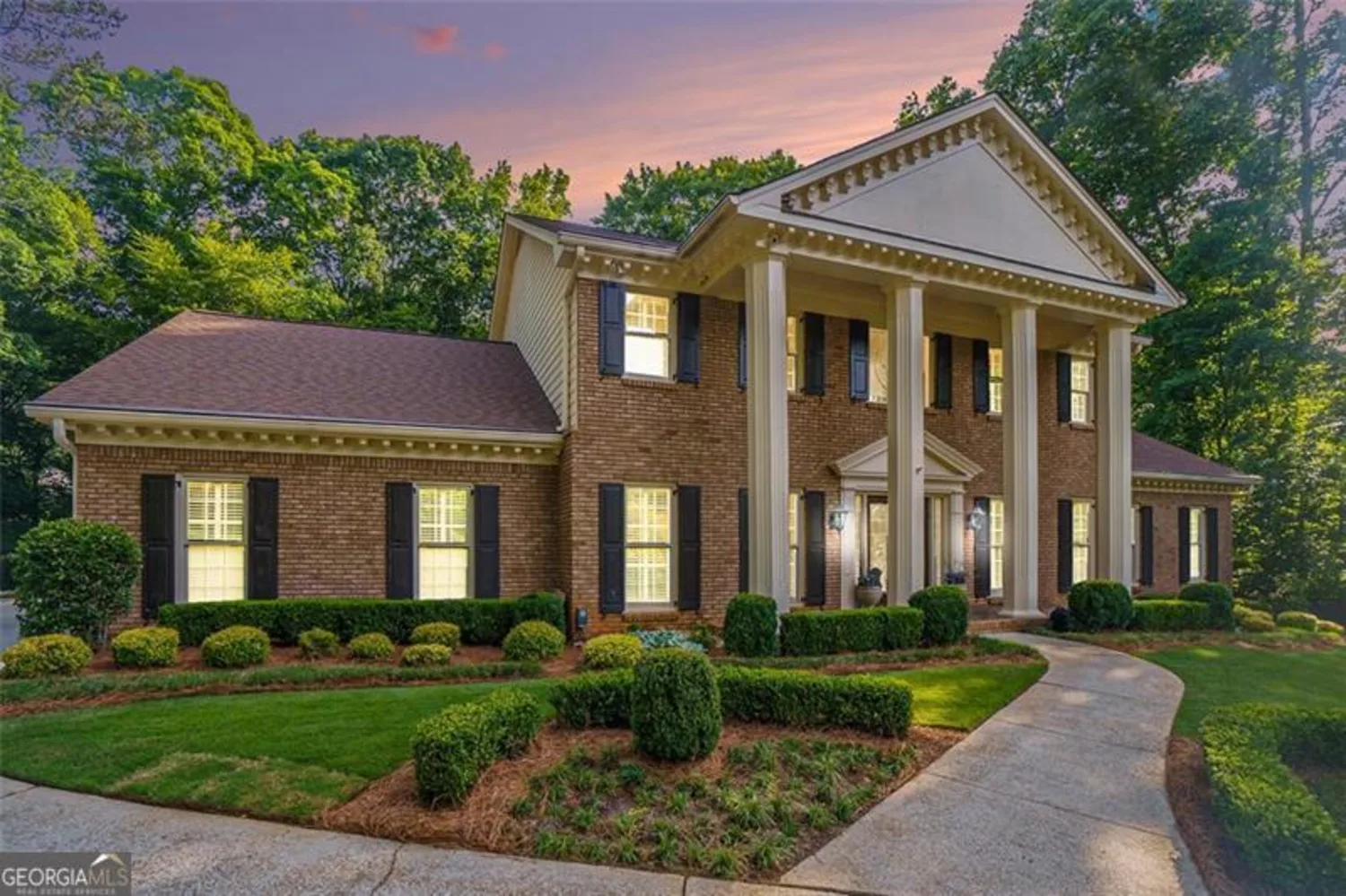
2080 Old Dominion
Atlanta, GA 30350
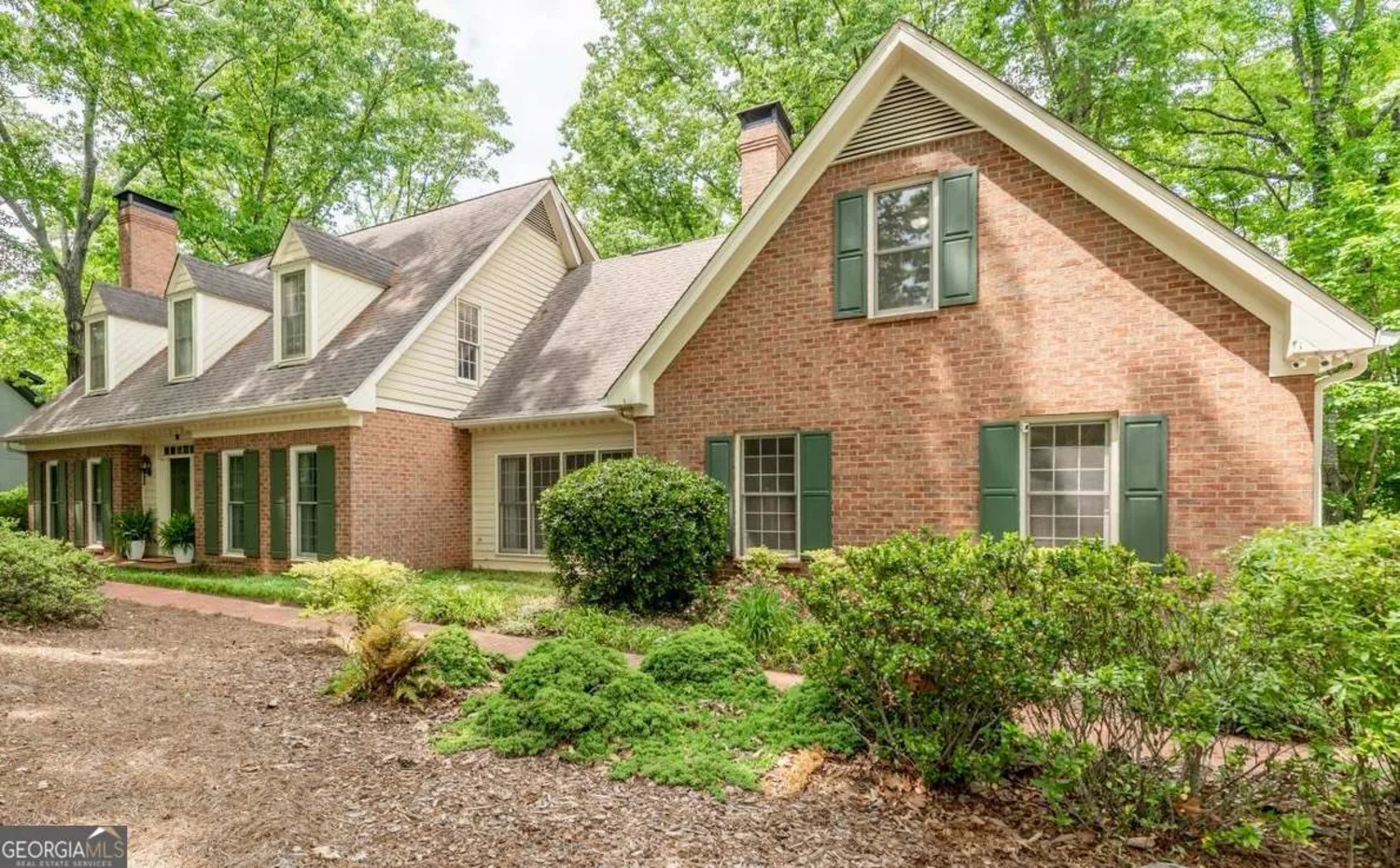
335 Cameron Glen Drive
Atlanta, GA 30328
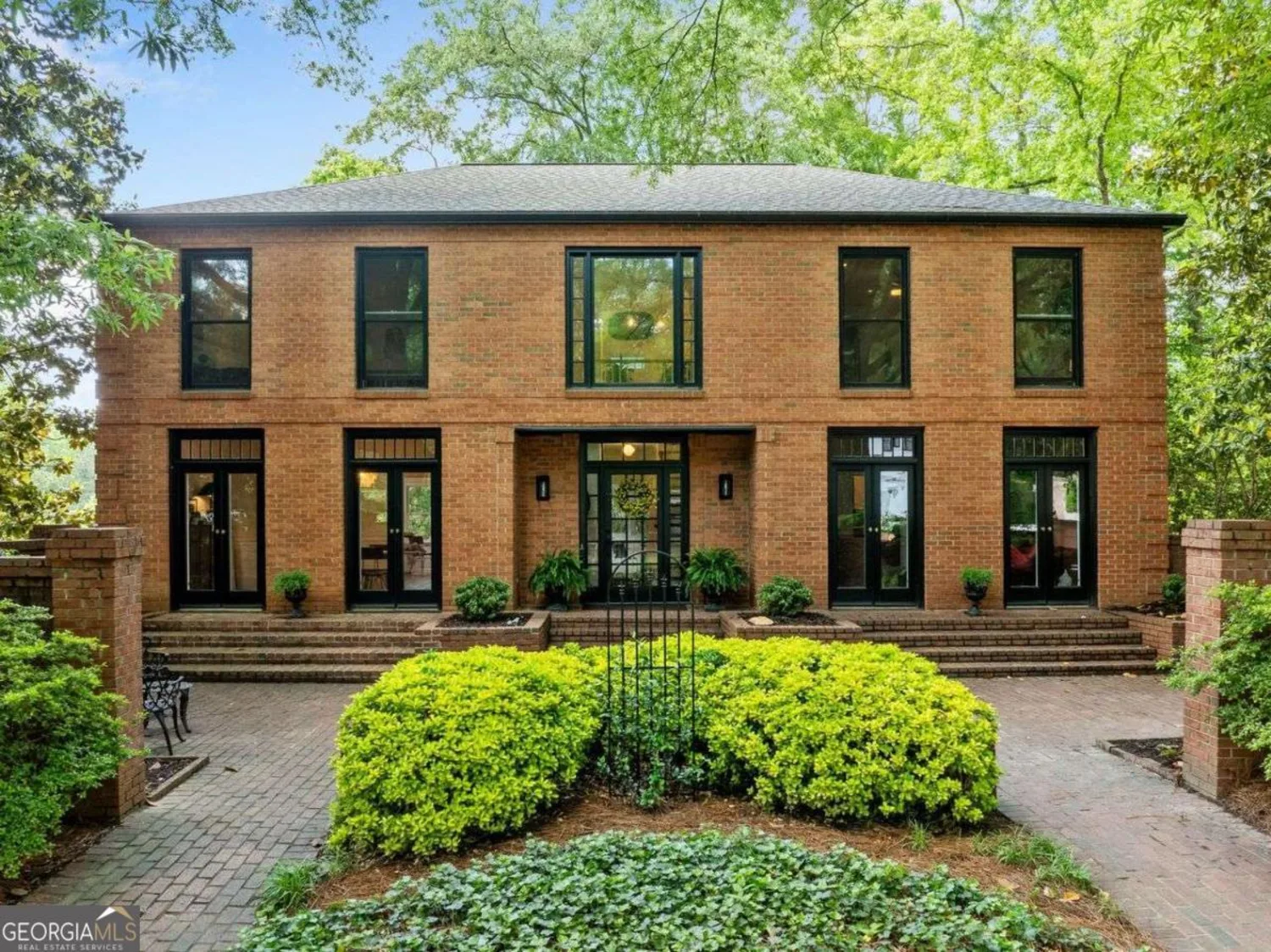
4411 Paces Battle NW
Atlanta, GA 30327


