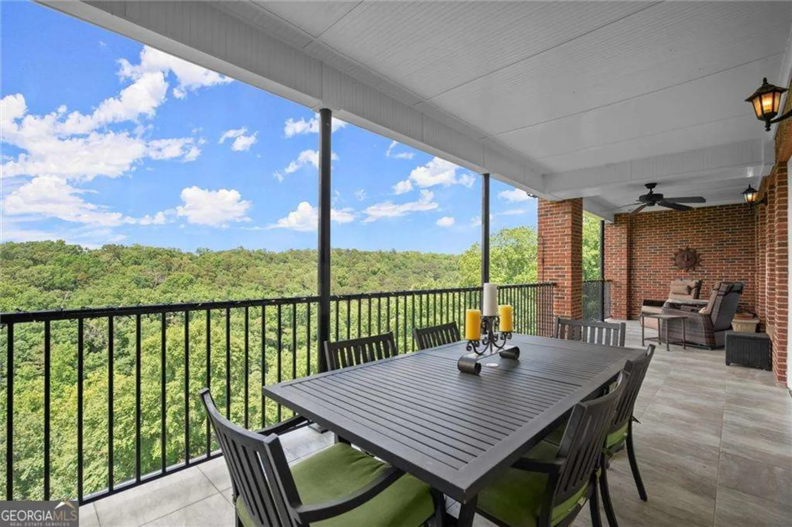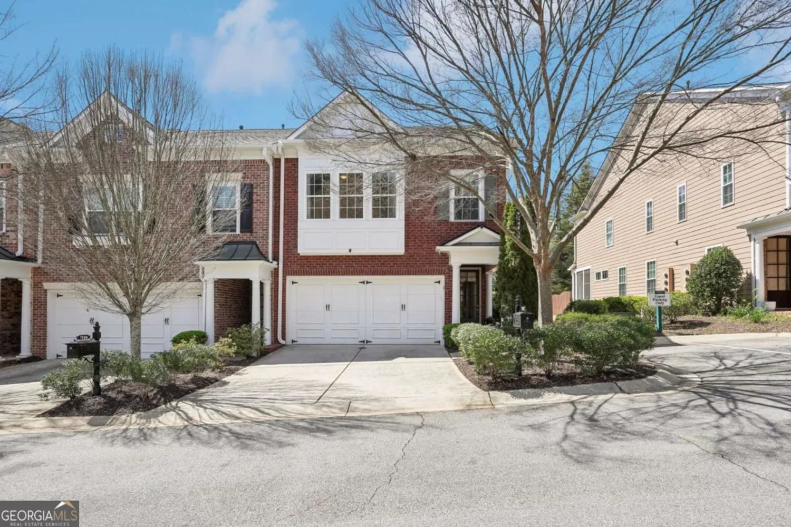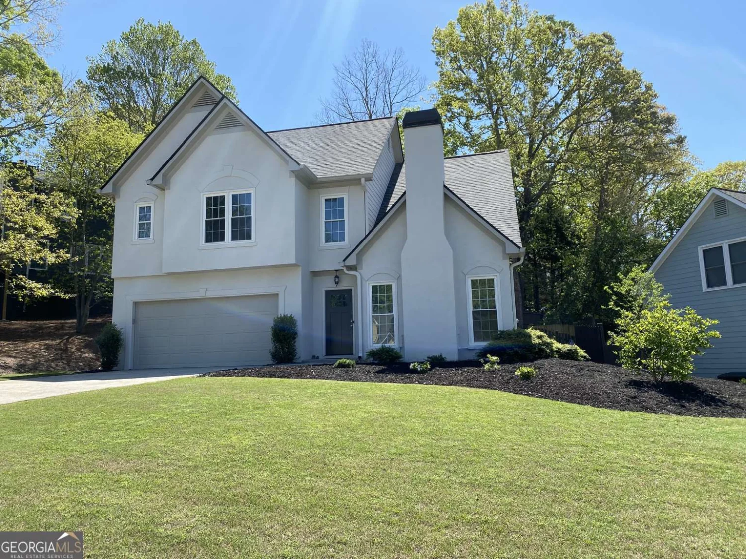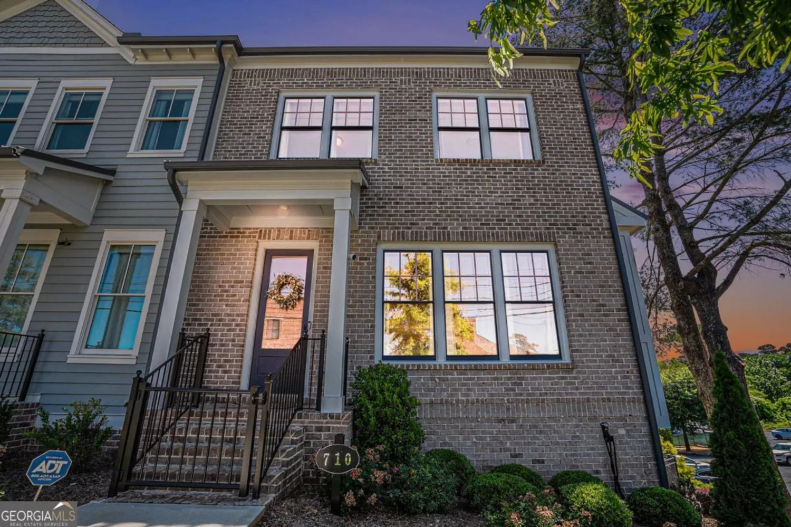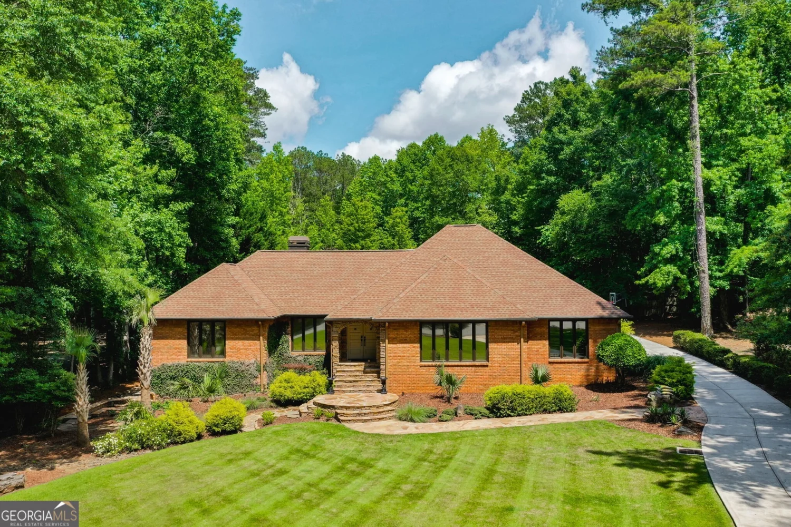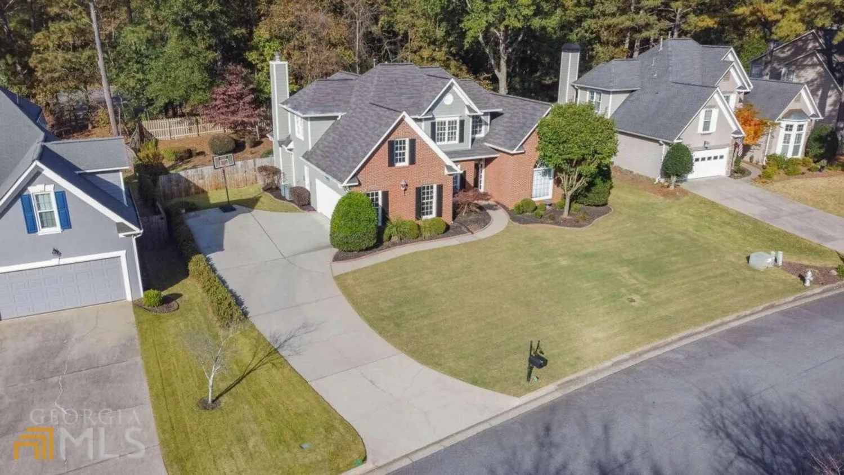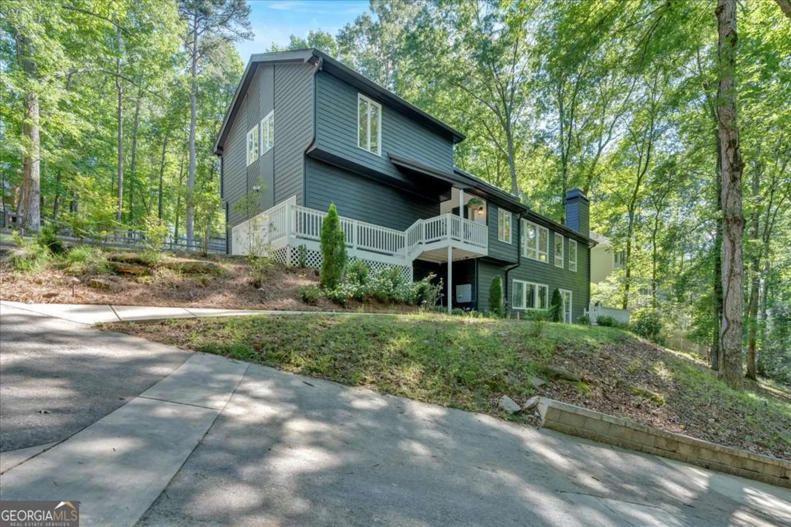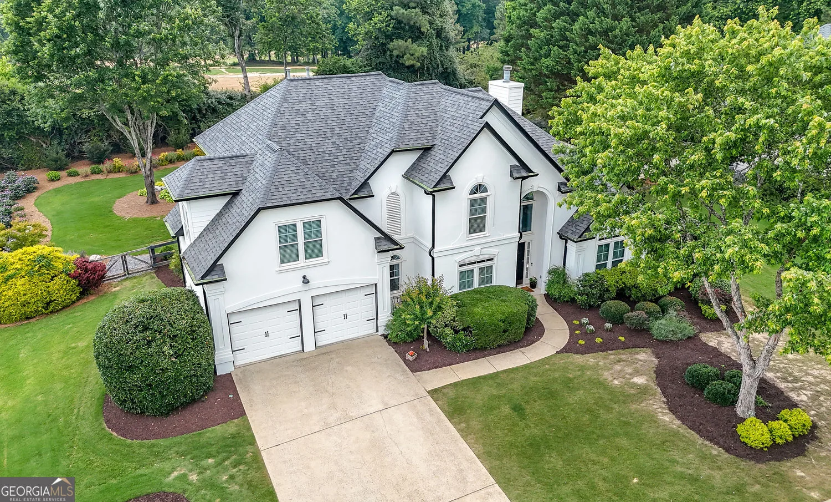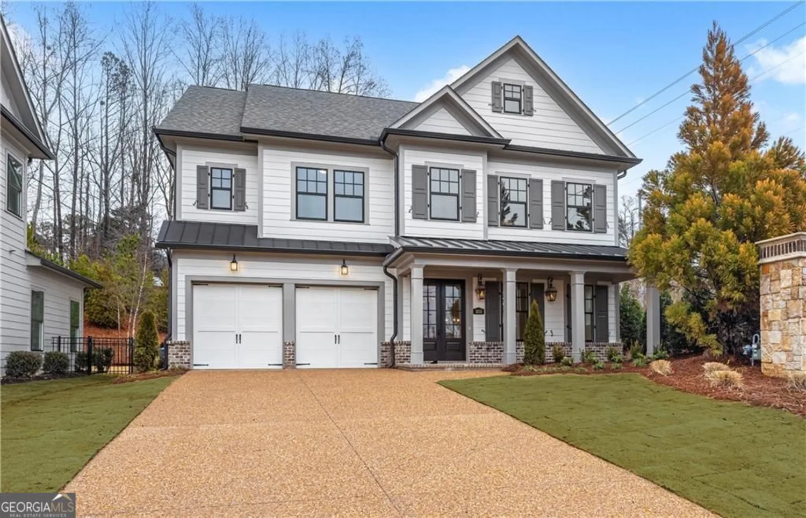825 maplewood driveRoswell, GA 30075
825 maplewood driveRoswell, GA 30075
Description
Perfection! This stunning residence has been thoughtfully designed for modern living and is ideally located within walking distance to Historic Downtown Roswell's vibrant shopping, dining, parks, historic landmarks, and Roswell Performing Arts center. The open-concept main level is designed for effortless living and entertaining. The spacious Great Room features a custom fireplace framed by built-in cabinetry, open shelving, floor-to-ceiling shiplap, and a rustic stained beam mantle, creating a warm and inviting focal point. Two sets of double doors open to the front porch, blending indoor and outdoor living. The gourmet kitchen is a showstopper, boasting an oversized island with detailed box trim, quartz countertops, a full-height backsplash, and top-of-the-line stainless steel appliances including a gas cooktop, chimney-style vent hood, double ovens, built-in microwave, and pull-out trash bins. An undermount farmhouse sink and a large walk-in pantry complete this chef's dream kitchen. Entertain in style with a custom wine bar featuring upper and lower cabinetry, an Electrolux beverage refrigerator, and open shelving for wine bottles and glassware. The banquet-sized dining room seamlessly connects to the upper-level covered porch, offering the perfect setting for indoor-outdoor gatherings. Also on the main level, you'll find a thoughtfully designed home office nook complete with a built-in desk, tech center cabinetry, sleek quartz countertops, and a stylish half bath for added convenience. The upper level features a luxurious primary suite, offering a spacious retreat complete with an oversized walk-in closet and a spa-inspired bathroom. Enjoy an elongated double vanity, matte black finishes, and an expansive walk-in shower adorned with classic, timeless tile selections. Two additional generously sized bedrooms provide ample closet space and share a well-appointed full bathroom. A conveniently located laundry room adds to the functionality, featuring a sink, the washer and dryer which remain, built-in shelving, and upper and lower cabinetry for optimal storage. The finished lower level offers versatile flex space, perfect for a home office, media room, playroom, guest suite, or whatever suits your lifestyle. This level also includes a full bathroom with a walk-in shower, providing both functionality and flexibility. Additional highlights include fresh Sherwin-Williams paint, wide-slat shutters throughout, oak staircase with iron balusters, upgraded lighting, hardware, ceiling fans, electrical, countertops, tile, and molding. Outdoor living is equally impressive with a welcoming rocking chair front porch, a covered back porch with gas hookup, and access to community amenities including a dog park and gathering area with firepit and park swing. Located just minutes from downtown Roswell, this home offers unbeatable convenience with easy access to parks, trails, dining, shopping, and major highways. A true must-see! Convenient to EVERYTHING Roswell has to offer!
Property Details for 825 Maplewood Drive
- Subdivision ComplexCanopy
- Architectural StyleTraditional
- Parking FeaturesGarage, Garage Door Opener
- Property AttachedYes
LISTING UPDATED:
- StatusActive
- MLS #10496166
- Days on Site62
- Taxes$2,290 / year
- HOA Fees$3,120 / month
- MLS TypeResidential
- Year Built2020
- Lot Size0.04 Acres
- CountryFulton
LISTING UPDATED:
- StatusActive
- MLS #10496166
- Days on Site62
- Taxes$2,290 / year
- HOA Fees$3,120 / month
- MLS TypeResidential
- Year Built2020
- Lot Size0.04 Acres
- CountryFulton
Building Information for 825 Maplewood Drive
- StoriesThree Or More
- Year Built2020
- Lot Size0.0420 Acres
Payment Calculator
Term
Interest
Home Price
Down Payment
The Payment Calculator is for illustrative purposes only. Read More
Property Information for 825 Maplewood Drive
Summary
Location and General Information
- Community Features: Sidewalks, Street Lights, Near Public Transport, Walk To Schools, Near Shopping
- Directions: Use GPS
- Coordinates: 34.010684,-84.361059
School Information
- Elementary School: Roswell North
- Middle School: Crabapple
- High School: Roswell
Taxes and HOA Information
- Parcel Number: 12 192304161235
- Tax Year: 2024
- Association Fee Includes: Maintenance Grounds, Reserve Fund
Virtual Tour
Parking
- Open Parking: No
Interior and Exterior Features
Interior Features
- Cooling: Ceiling Fan(s), Central Air, Zoned
- Heating: Central, Forced Air, Zoned
- Appliances: Dishwasher, Disposal, Double Oven, Dryer, Microwave, Washer
- Basement: Concrete, None
- Fireplace Features: Factory Built
- Flooring: Carpet, Hardwood, Tile
- Interior Features: Bookcases, Roommate Plan, Walk-In Closet(s)
- Levels/Stories: Three Or More
- Window Features: Double Pane Windows
- Kitchen Features: Breakfast Area, Breakfast Bar, Kitchen Island, Pantry
- Foundation: Slab
- Total Half Baths: 1
- Bathrooms Total Integer: 4
- Bathrooms Total Decimal: 3
Exterior Features
- Construction Materials: Brick
- Patio And Porch Features: Porch
- Roof Type: Composition
- Laundry Features: Upper Level
- Pool Private: No
Property
Utilities
- Sewer: Public Sewer
- Utilities: Cable Available, Electricity Available, High Speed Internet, Natural Gas Available, Phone Available, Sewer Available, Water Available
- Water Source: Public
Property and Assessments
- Home Warranty: Yes
- Property Condition: Resale
Green Features
- Green Energy Efficient: Appliances, Insulation, Thermostat, Windows
Lot Information
- Above Grade Finished Area: 2610
- Common Walls: 2+ Common Walls, No One Above, No One Below
- Lot Features: Level
Multi Family
- Number of Units To Be Built: Square Feet
Rental
Rent Information
- Land Lease: Yes
Public Records for 825 Maplewood Drive
Tax Record
- 2024$2,290.00 ($190.83 / month)
Home Facts
- Beds3
- Baths3
- Total Finished SqFt2,610 SqFt
- Above Grade Finished2,610 SqFt
- StoriesThree Or More
- Lot Size0.0420 Acres
- StyleTownhouse
- Year Built2020
- APN12 192304161235
- CountyFulton
- Fireplaces1


