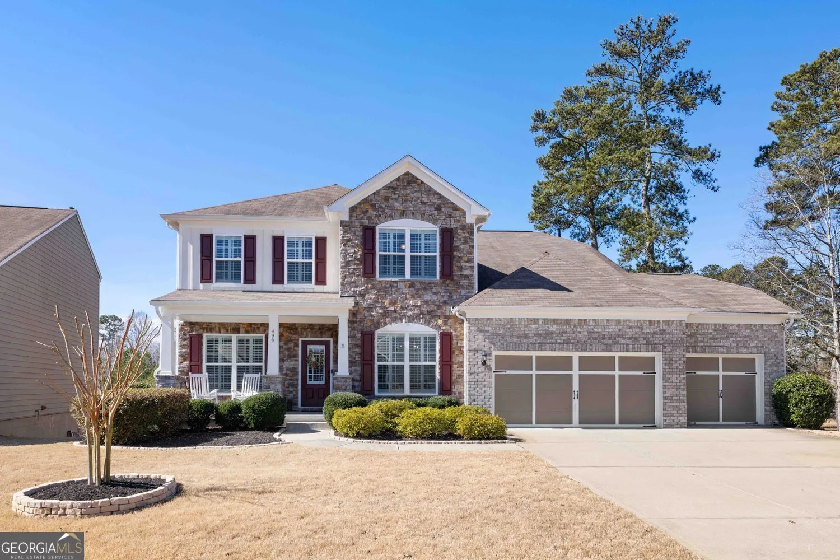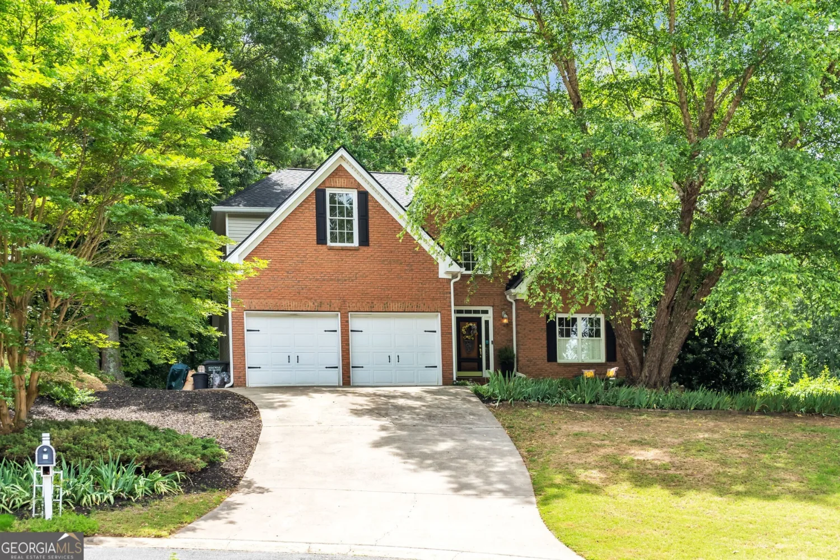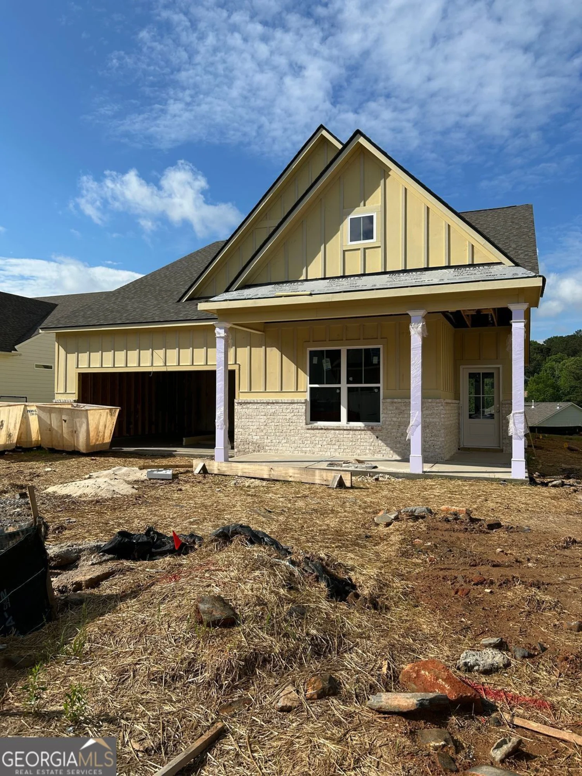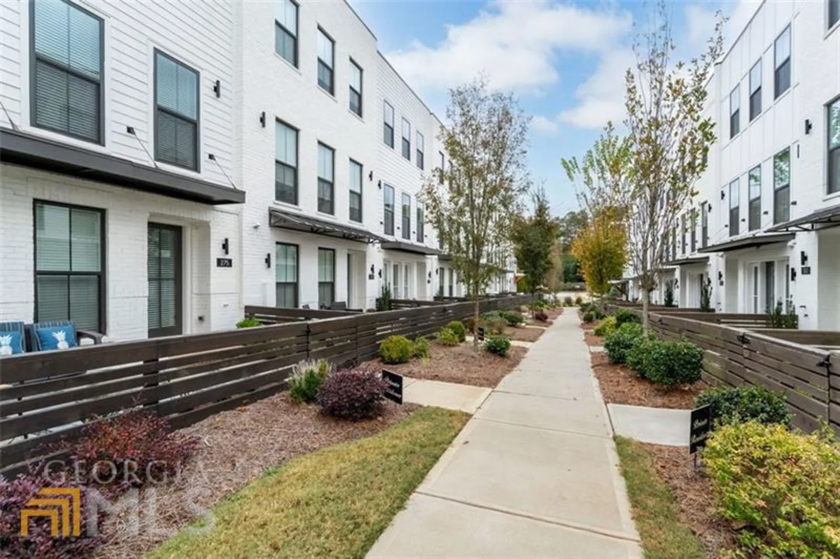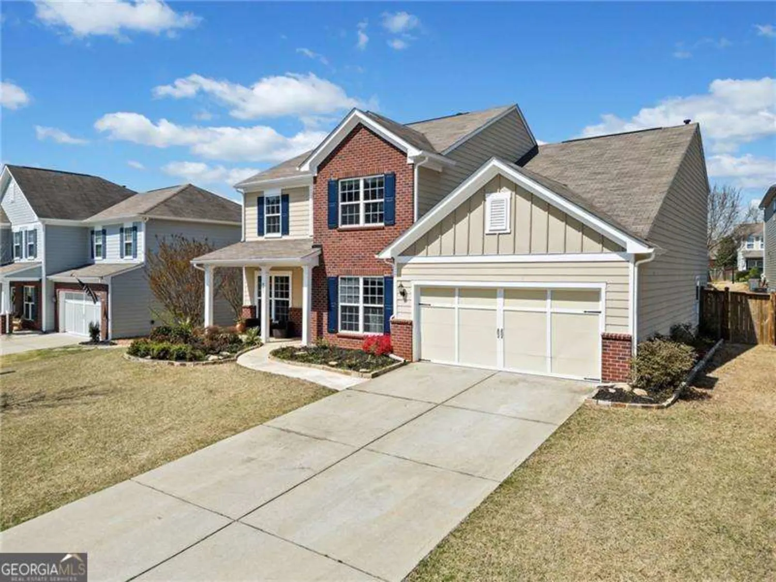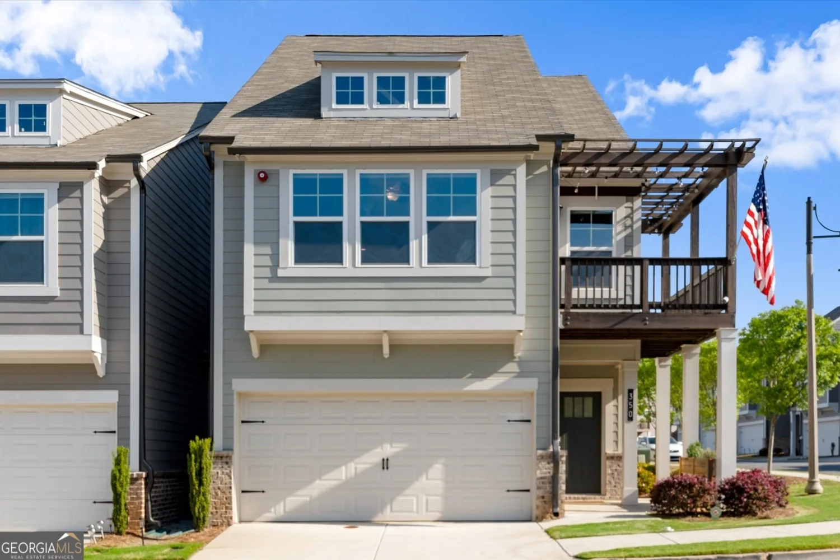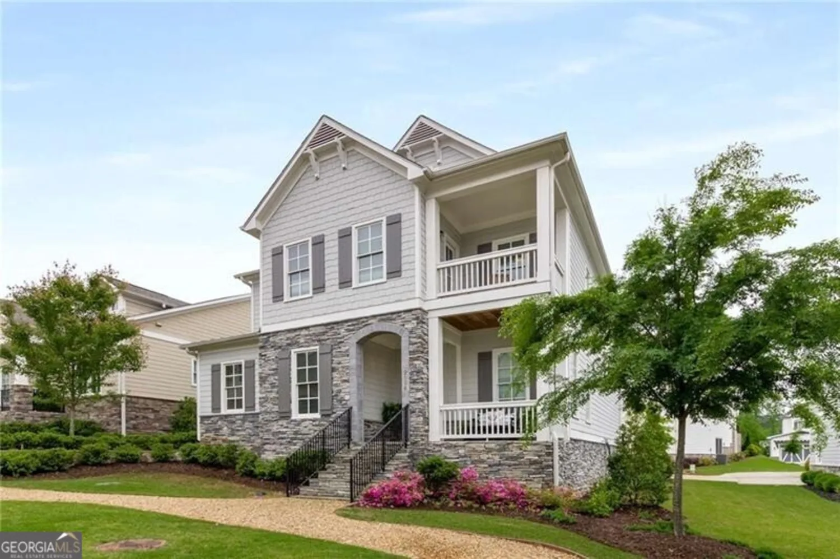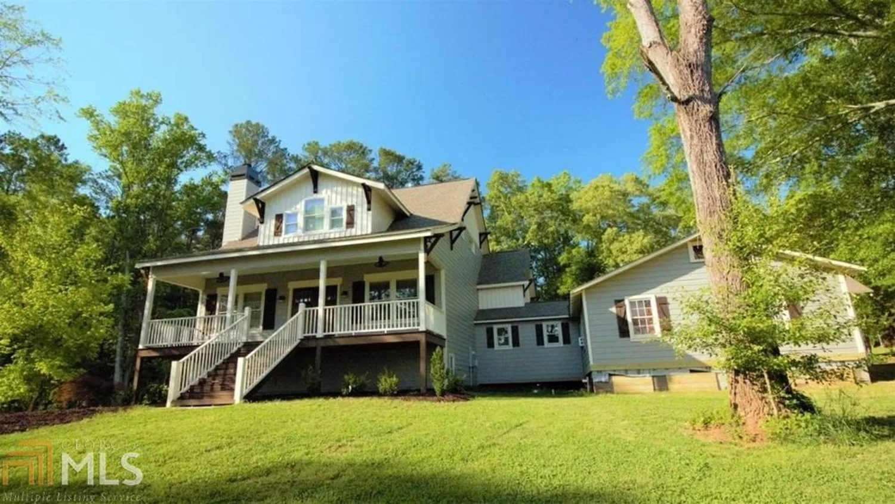133 newcastle walkWoodstock, GA 30188
133 newcastle walkWoodstock, GA 30188
Description
This exquisite 4-bedroom, 2.5-bathroom ranch-style home is located in Woodstock's desirable Newcastle Farm community. This home has curb appeal, featuring a welcoming covered front porch framed by elegant white columns and a meticulously landscaped lawn. Step inside and be greeted by an open-concept layout, seamlessly connecting the formal living and dining areas. The flow continues into a spacious kitchen, with crisp white cabinetry, stainless steel appliances, and sleek solid surface countertops, all overlooking a comfortable den/family room and breakfast area. Adjacent to the kitchen, a delightful screened-in sunroom invites you to savor morning coffee or bask in the glow of evening sunsets. The main level has a luxurious primary suite, complete with a whirlpool tub, separate shower, and double vanity. A split bedroom plan on the main level ensures privacy, placing two additional bedrooms and a versatile office/flex space on this level. Upstairs you'll find another flexible space, featuring an oversized bedroom, half bath, and bonus room-envision a private retreat, a vibrant game room, or a dedicated home theater. High ceilings, intricate crown molding, and spacious walk-in closets add a touch of sophistication, while insulated windows and multi-unit central air ensure year-round comfort. A convenient attached two-car garage provides ample parking and storage. Beyond the home's walls, the Newcastle Farm community offers a vibrant lifestyle, complete with a pool, playground, and tennis courts. Enjoy the added convenience of being moments from the prestigious Golf Club at Bradshaw Farm, top-rated schools, and a diverse selection of shopping, dining, and healthcare options. Plus, easy access to major interstates simplifies your daily commute.
Property Details for 133 NEWCASTLE Walk
- Subdivision ComplexNewcastle Farm
- Architectural StyleRanch
- Num Of Parking Spaces2
- Parking FeaturesGarage Door Opener, Garage
- Property AttachedNo
LISTING UPDATED:
- StatusActive Under Contract
- MLS #10496264
- Days on Site42
- Taxes$1,444 / year
- HOA Fees$1,100 / month
- MLS TypeResidential
- Year Built2006
- Lot Size0.35 Acres
- CountryCherokee
LISTING UPDATED:
- StatusActive Under Contract
- MLS #10496264
- Days on Site42
- Taxes$1,444 / year
- HOA Fees$1,100 / month
- MLS TypeResidential
- Year Built2006
- Lot Size0.35 Acres
- CountryCherokee
Building Information for 133 NEWCASTLE Walk
- StoriesTwo
- Year Built2006
- Lot Size0.3500 Acres
Payment Calculator
Term
Interest
Home Price
Down Payment
The Payment Calculator is for illustrative purposes only. Read More
Property Information for 133 NEWCASTLE Walk
Summary
Location and General Information
- Community Features: Street Lights, Sidewalks, Pool, Tennis Court(s)
- Directions: Copy and paste URL for GOOGLE MAPS: https://g.co/kgs/gNpJoX1
- Coordinates: 34.140713,-84.444983
School Information
- Elementary School: Arnold Mill
- Middle School: Mill Creek
- High School: River Ridge
Taxes and HOA Information
- Parcel Number: 15N27F 058
- Tax Year: 2024
- Association Fee Includes: Maintenance Grounds, Swimming, Tennis
- Tax Lot: 45
Virtual Tour
Parking
- Open Parking: No
Interior and Exterior Features
Interior Features
- Cooling: Ceiling Fan(s), Central Air
- Heating: Central, Natural Gas
- Appliances: Dishwasher, Disposal, Microwave, Oven/Range (Combo)
- Basement: None
- Flooring: Carpet, Hardwood, Tile
- Interior Features: Double Vanity, Soaking Tub, Master On Main Level, In-Law Floorplan
- Levels/Stories: Two
- Kitchen Features: Breakfast Room, Pantry, Solid Surface Counters
- Foundation: Slab
- Main Bedrooms: 3
- Total Half Baths: 1
- Bathrooms Total Integer: 3
- Main Full Baths: 2
- Bathrooms Total Decimal: 2
Exterior Features
- Construction Materials: Other
- Fencing: Back Yard
- Roof Type: Composition
- Security Features: Smoke Detector(s)
- Laundry Features: Laundry Closet
- Pool Private: No
Property
Utilities
- Sewer: Public Sewer
- Utilities: Cable Available, Electricity Available, High Speed Internet, Natural Gas Available, Sewer Available, Phone Available, Water Available
- Water Source: Public
Property and Assessments
- Home Warranty: Yes
- Property Condition: Resale
Green Features
Lot Information
- Above Grade Finished Area: 2811
- Lot Features: Level
Multi Family
- Number of Units To Be Built: Square Feet
Rental
Rent Information
- Land Lease: Yes
Public Records for 133 NEWCASTLE Walk
Tax Record
- 2024$1,444.00 ($120.33 / month)
Home Facts
- Beds4
- Baths2
- Total Finished SqFt2,811 SqFt
- Above Grade Finished2,811 SqFt
- StoriesTwo
- Lot Size0.3500 Acres
- StyleSingle Family Residence
- Year Built2006
- APN15N27F 058
- CountyCherokee
- Fireplaces1


