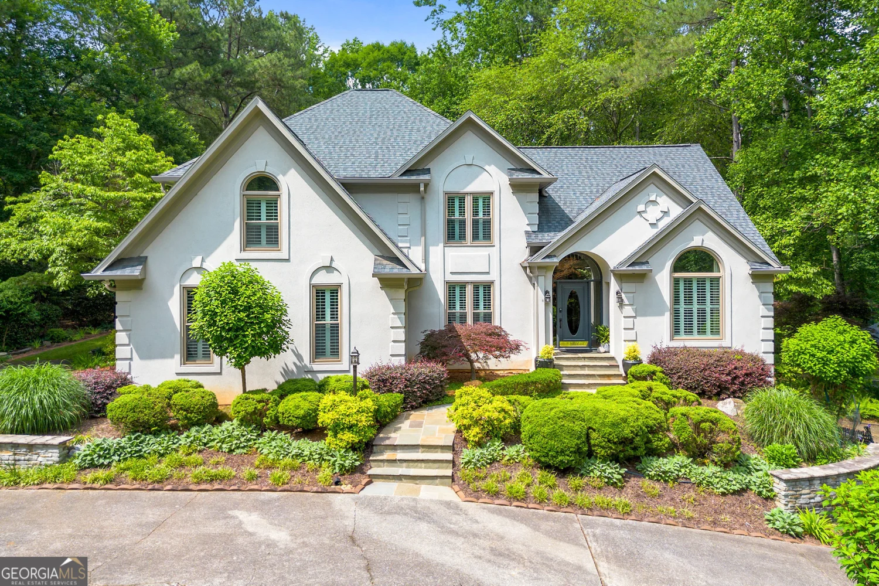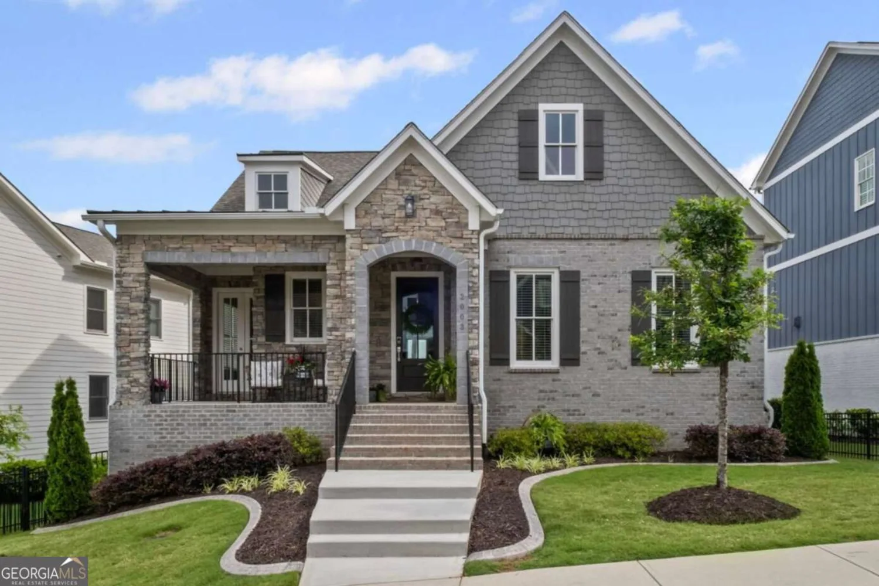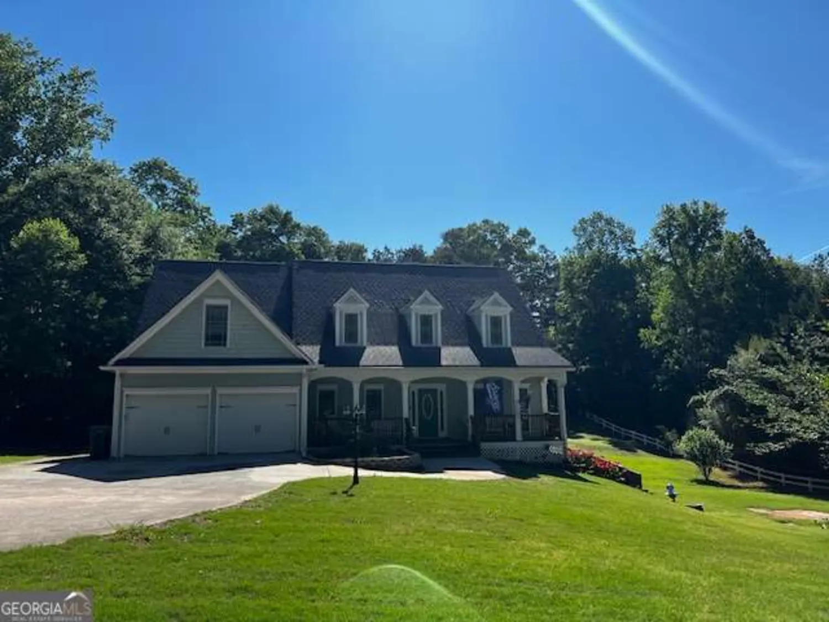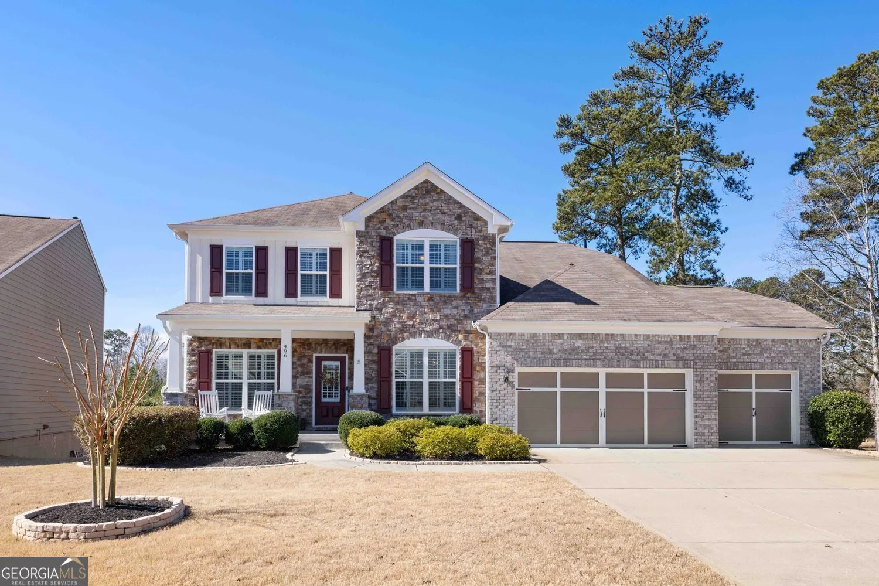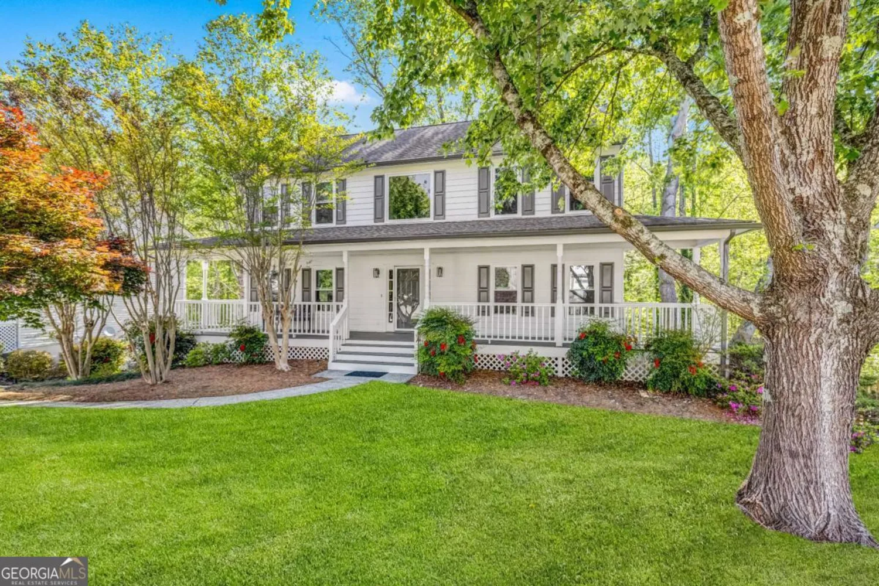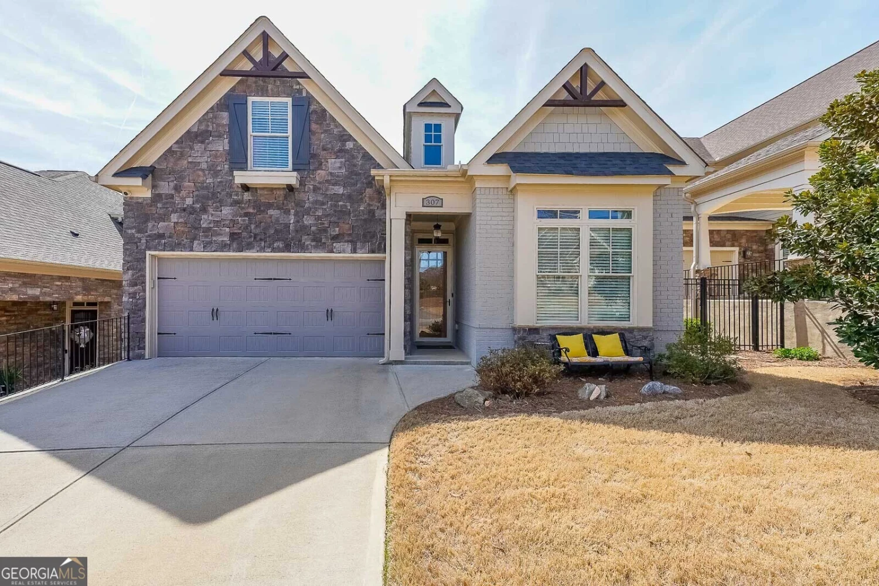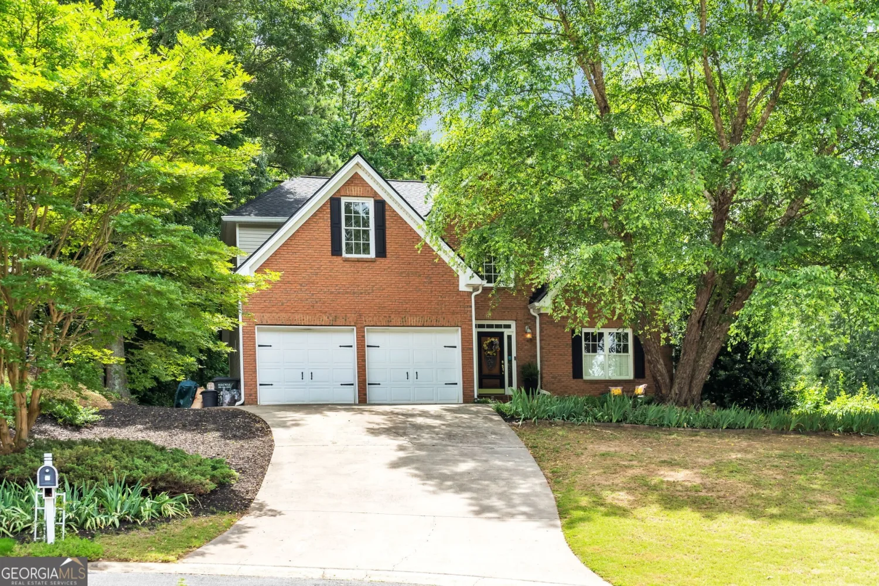2004 homestead courtWoodstock, GA 30189
2004 homestead courtWoodstock, GA 30189
Description
Welcome to beautifully crafted Ridgewood floor plan. This open concept plan features a bright, open gourmet kitchen w/ a grand island. Stainless steel appliance package. Beautifully designer cabinets and countertops throughout. The spacious owner suite and one secondary bedroom with private bath are conveniently located on the main floor. Upstairs features a secondary bedroom with a private bath, walk-in closet, large loft with walk-in closet. Owners' suite comes fit with a stunning double vanity, large zero-entry designer tile shower, and incredible tile flooring. Convenient features of the home include hardwood flooring throughout, oversized entry ways, high ceilings, cabinet microwave, oversized covered patio, rocking chair front porch, luxurious lighting package, easy access floor plan, HOA maintained landscaping, and weakly trash pick-up. All located on a beautifully landscaped level lot. You will love this gated, low-maintenance, active adult community, located close to sought after downtown Woodstock, and nearby Towne Lake, with ideal shopping and dining. Model Homes Hours: 11:00 AM - 5:00 PM Monday, Tuesday, Friday Saturday. 1:00 PM - 5:00 PM Sunday. Appointment Only Wednesday and Thursday Home will be ready July 2025
Property Details for 2004 Homestead Court
- Subdivision ComplexCooks Farms
- Architectural StyleRanch
- Num Of Parking Spaces4
- Parking FeaturesAttached, Garage, Garage Door Opener, Kitchen Level
- Property AttachedYes
LISTING UPDATED:
- StatusActive
- MLS #10526387
- Days on Site1
- Taxes$1,155 / year
- HOA Fees$2,800 / month
- MLS TypeResidential
- Year Built2025
- CountryCherokee
LISTING UPDATED:
- StatusActive
- MLS #10526387
- Days on Site1
- Taxes$1,155 / year
- HOA Fees$2,800 / month
- MLS TypeResidential
- Year Built2025
- CountryCherokee
Building Information for 2004 Homestead Court
- StoriesTwo
- Year Built2025
- Lot Size0.0000 Acres
Payment Calculator
Term
Interest
Home Price
Down Payment
The Payment Calculator is for illustrative purposes only. Read More
Property Information for 2004 Homestead Court
Summary
Location and General Information
- Community Features: Clubhouse, Fitness Center, Gated, Street Lights, Sidewalks, Park
- Directions: 575 North to exit 7, Left on Hwy 92, right on Lovejoy, right on Bascomb Carmel Rd, continue straight 2 miles, left into Cooks Farm on Cooks Farm Way, left on Homestead Court, house on right
- Coordinates: 34.093333,-84.564427
School Information
- Elementary School: Carmel
- Middle School: Woodstock
- High School: Woodstock
Taxes and HOA Information
- Parcel Number: 15N06M 048
- Tax Year: 2025
- Association Fee Includes: Maintenance Grounds, Trash
Virtual Tour
Parking
- Open Parking: No
Interior and Exterior Features
Interior Features
- Cooling: Ceiling Fan(s), Central Air, Zoned
- Heating: Natural Gas, Heat Pump, Zoned
- Appliances: Dishwasher, Disposal, Microwave
- Basement: None
- Fireplace Features: Factory Built, Family Room, Gas Log
- Flooring: Other
- Interior Features: Double Vanity, Walk-In Closet(s), Tray Ceiling(s)
- Levels/Stories: Two
- Kitchen Features: Breakfast Room, Kitchen Island, Solid Surface Counters
- Foundation: Slab
- Main Bedrooms: 2
- Bathrooms Total Integer: 3
- Main Full Baths: 2
- Bathrooms Total Decimal: 3
Exterior Features
- Accessibility Features: Accessible Doors, Accessible Entrance
- Construction Materials: Brick
- Patio And Porch Features: Patio
- Roof Type: Composition
- Security Features: Carbon Monoxide Detector(s), Smoke Detector(s)
- Laundry Features: Laundry Closet
- Pool Private: No
Property
Utilities
- Sewer: Public Sewer
- Utilities: Cable Available, Electricity Available, Natural Gas Available, Phone Available, Sewer Available, Underground Utilities, Water Available
- Water Source: Public
- Electric: 220 Volts
Property and Assessments
- Home Warranty: Yes
- Property Condition: New Construction
Green Features
Lot Information
- Above Grade Finished Area: 2655
- Common Walls: No Common Walls
- Lot Features: Cul-De-Sac
Multi Family
- Number of Units To Be Built: Square Feet
Rental
Rent Information
- Land Lease: Yes
Public Records for 2004 Homestead Court
Tax Record
- 2025$1,155.00 ($96.25 / month)
Home Facts
- Beds3
- Baths3
- Total Finished SqFt2,655 SqFt
- Above Grade Finished2,655 SqFt
- StoriesTwo
- Lot Size0.0000 Acres
- StyleSingle Family Residence
- Year Built2025
- APN15N06M 048
- CountyCherokee
- Fireplaces1


