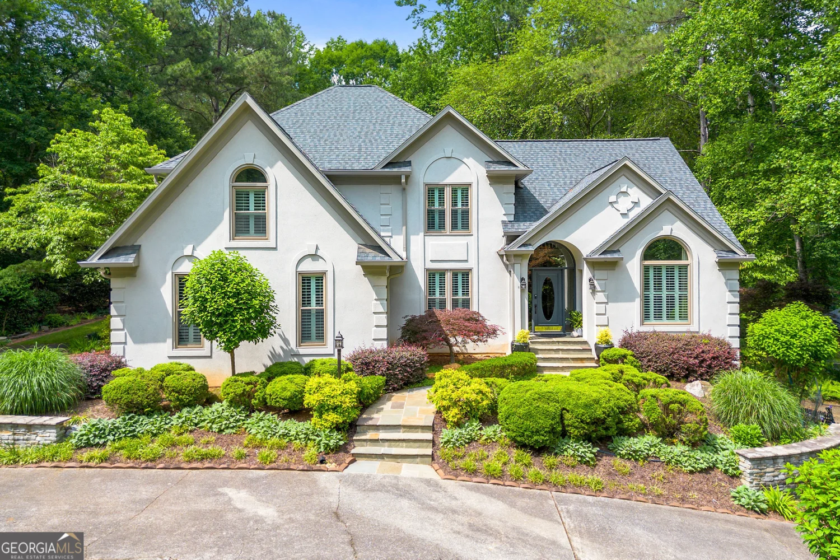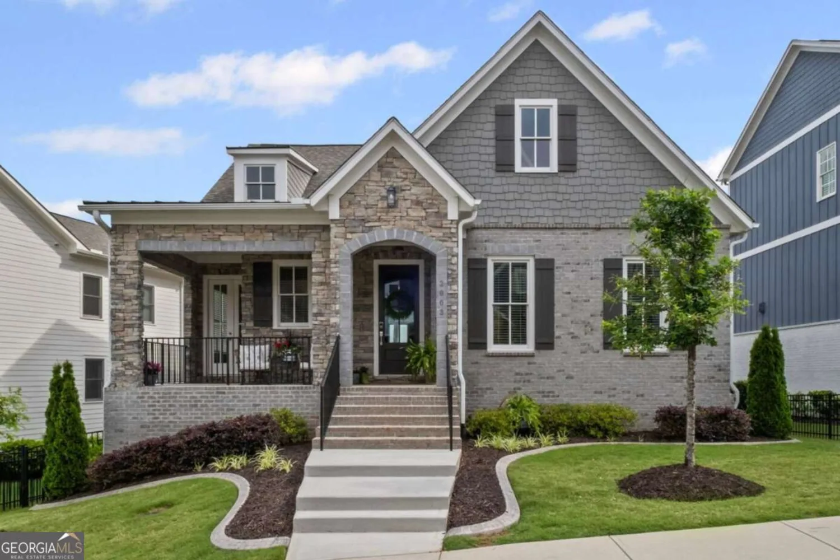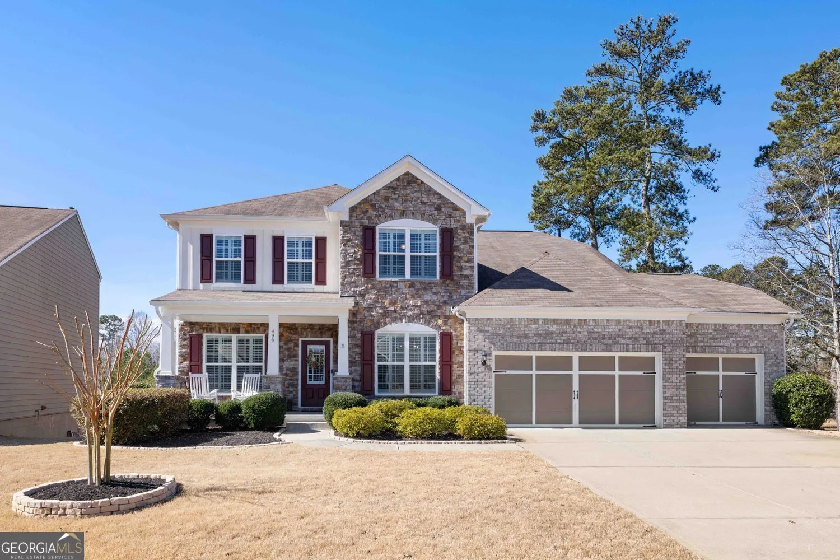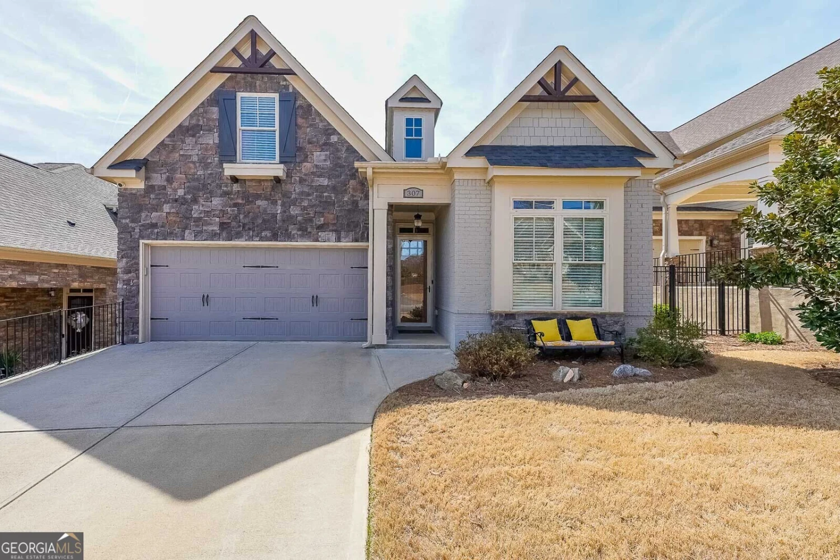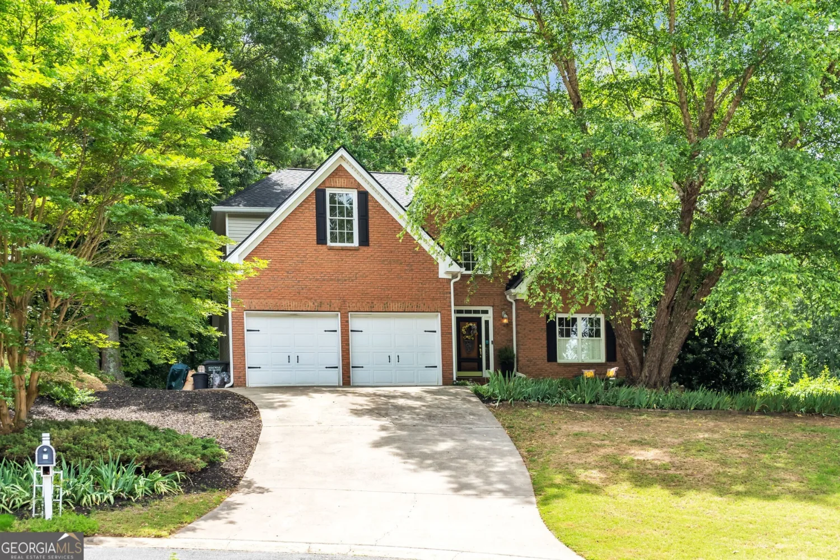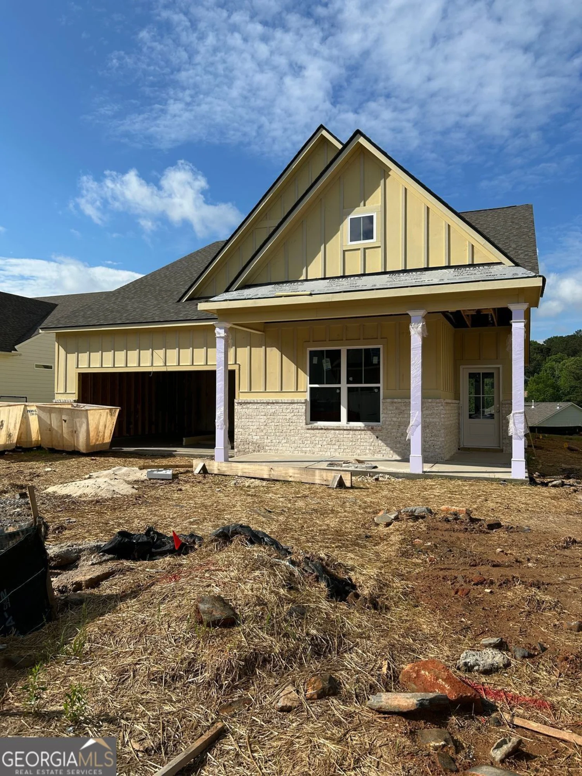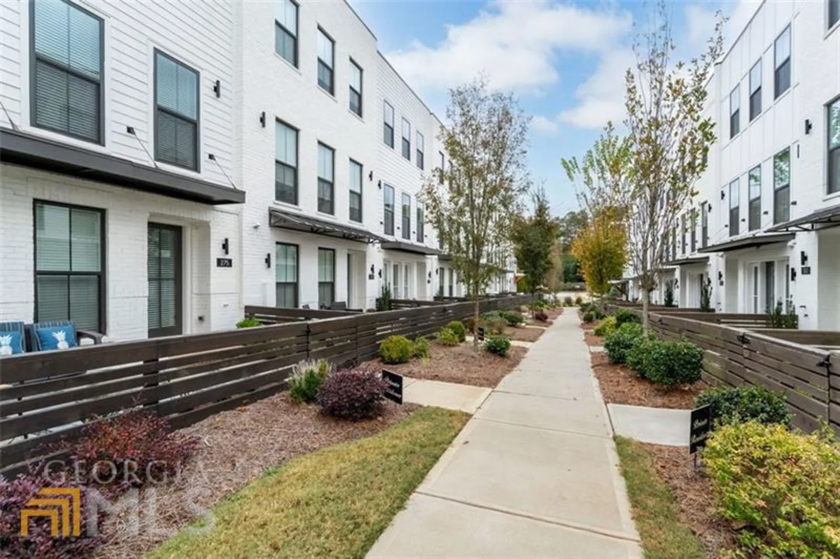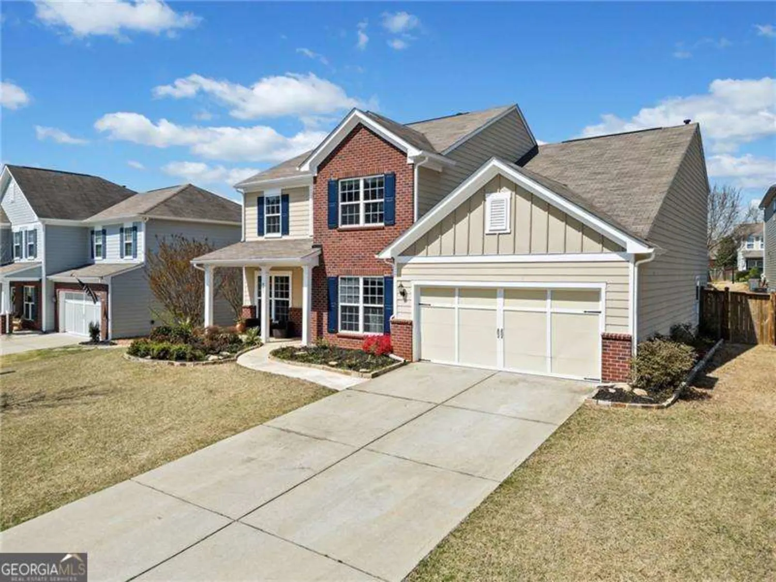410 hendon roadWoodstock, GA 30188
410 hendon roadWoodstock, GA 30188
Description
Beautiful Traditional home, on 1.05 private acreage. Master on Main with spacious Master bath. 2 more large bedrooms upstairs with a full bath. This is one owner custom built home. Nestled on private acreage, no hoa and plenty of room to expand. Popular Woodstock Schools, bring your RV, Boat, and Tractor for storage. More details soon, Professional photos by the weekend.
Property Details for 410 Hendon Road
- Subdivision ComplexNone
- Architectural StyleTraditional
- Num Of Parking Spaces2
- Parking FeaturesAttached, Garage, Kitchen Level, Side/Rear Entrance
- Property AttachedYes
LISTING UPDATED:
- StatusActive
- MLS #10526621
- Days on Site0
- Taxes$1,085 / year
- MLS TypeResidential
- Year Built2004
- Lot Size1.05 Acres
- CountryCherokee
LISTING UPDATED:
- StatusActive
- MLS #10526621
- Days on Site0
- Taxes$1,085 / year
- MLS TypeResidential
- Year Built2004
- Lot Size1.05 Acres
- CountryCherokee
Building Information for 410 Hendon Road
- StoriesOne and One Half
- Year Built2004
- Lot Size1.0500 Acres
Payment Calculator
Term
Interest
Home Price
Down Payment
The Payment Calculator is for illustrative purposes only. Read More
Property Information for 410 Hendon Road
Summary
Location and General Information
- Community Features: None
- Directions: Head North on 575 exit Ridgewalk turn Rt off the exit follow until it dead ends into hwy 5, turn left, approximately 1.5 miles take right on East Cherokee Dr, turn rt on Mill Creek Rd go 1.3 miles turn left on Arnold Mill Rd in 2.5 miles turn left onto Hendon Rd in 0.4 miles the home is on the right
- Coordinates: 34.115195,-84.44052
School Information
- Elementary School: Arnold Mill
- Middle School: Mill Creek
- High School: River Ridge
Taxes and HOA Information
- Parcel Number: 015N290000004000H0000
- Tax Year: 2023
- Association Fee Includes: None
Virtual Tour
Parking
- Open Parking: No
Interior and Exterior Features
Interior Features
- Cooling: Ceiling Fan(s), Central Air
- Heating: Forced Air, Natural Gas
- Appliances: Dishwasher, Microwave, Refrigerator
- Basement: Daylight, Full, Interior Entry
- Flooring: Carpet, Hardwood
- Interior Features: Master On Main Level, Tray Ceiling(s)
- Levels/Stories: One and One Half
- Window Features: Double Pane Windows
- Kitchen Features: Breakfast Area, Pantry, Solid Surface Counters
- Main Bedrooms: 1
- Total Half Baths: 1
- Bathrooms Total Integer: 5
- Main Full Baths: 1
- Bathrooms Total Decimal: 4
Exterior Features
- Construction Materials: Concrete
- Patio And Porch Features: Deck, Patio
- Roof Type: Composition
- Security Features: Smoke Detector(s)
- Laundry Features: Laundry Closet
- Pool Private: No
Property
Utilities
- Sewer: Septic Tank
- Utilities: Cable Available, Electricity Available, Natural Gas Available, Phone Available, Water Available
- Water Source: Public
Property and Assessments
- Home Warranty: Yes
- Property Condition: Resale
Green Features
- Green Energy Efficient: Appliances
Lot Information
- Above Grade Finished Area: 2967
- Common Walls: No Common Walls
- Lot Features: Level, Open Lot, Private
Multi Family
- Number of Units To Be Built: Square Feet
Rental
Rent Information
- Land Lease: Yes
Public Records for 410 Hendon Road
Tax Record
- 2023$1,085.00 ($90.42 / month)
Home Facts
- Beds3
- Baths4
- Total Finished SqFt4,520 SqFt
- Above Grade Finished2,967 SqFt
- Below Grade Finished1,553 SqFt
- StoriesOne and One Half
- Lot Size1.0500 Acres
- StyleSingle Family Residence
- Year Built2004
- APN015N290000004000H0000
- CountyCherokee


