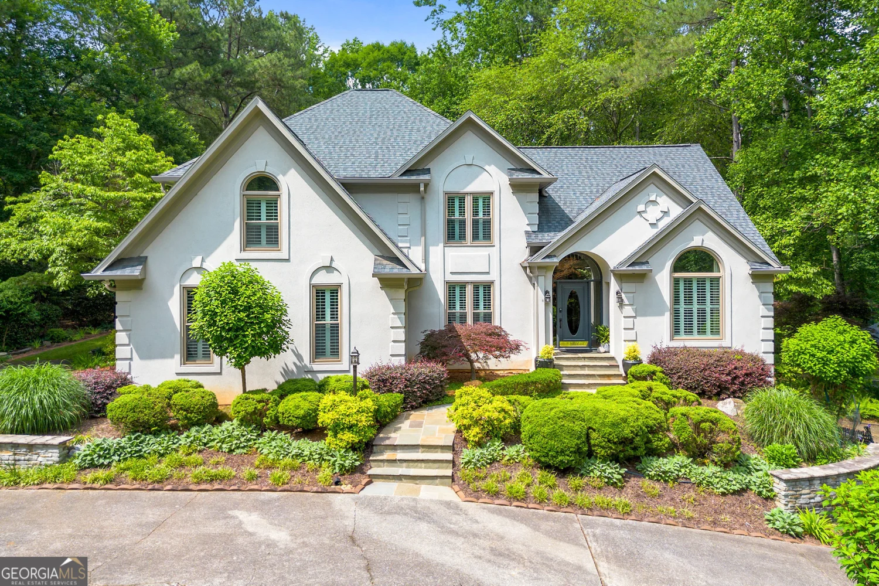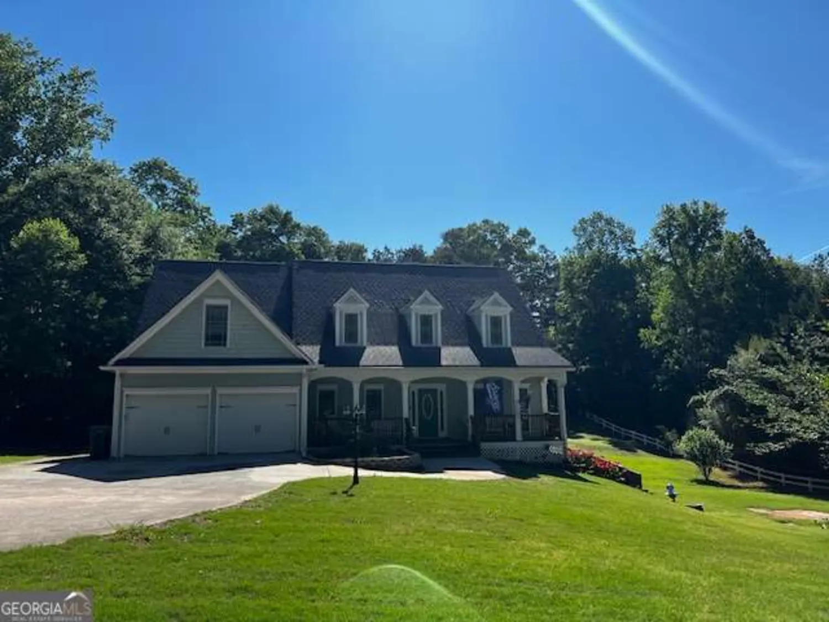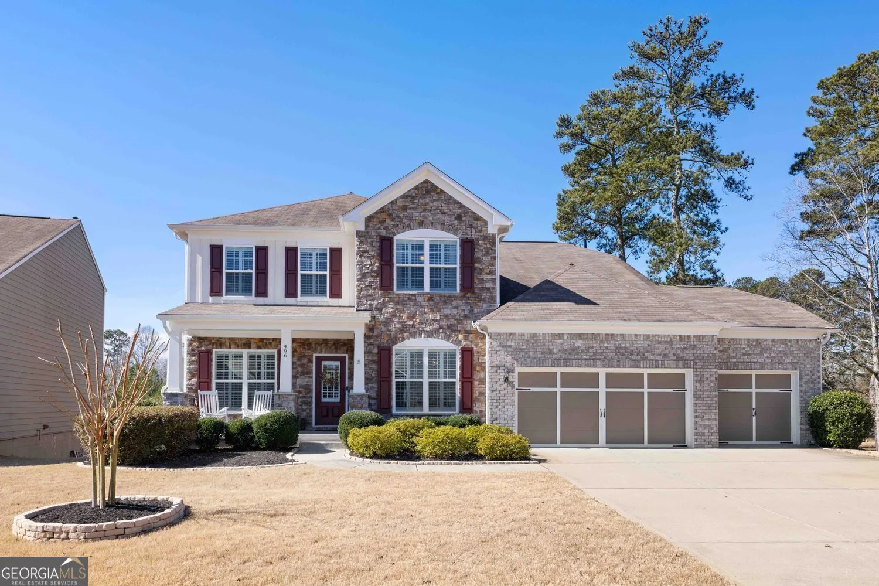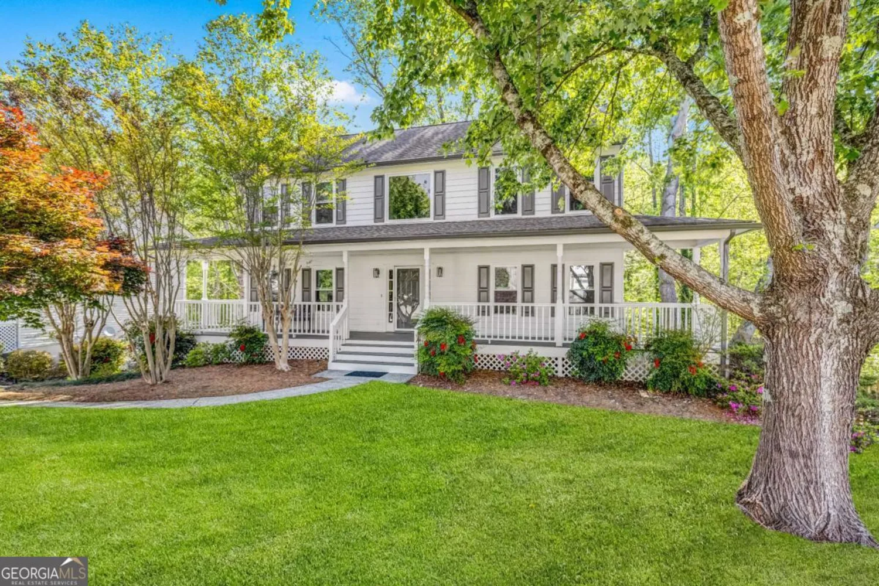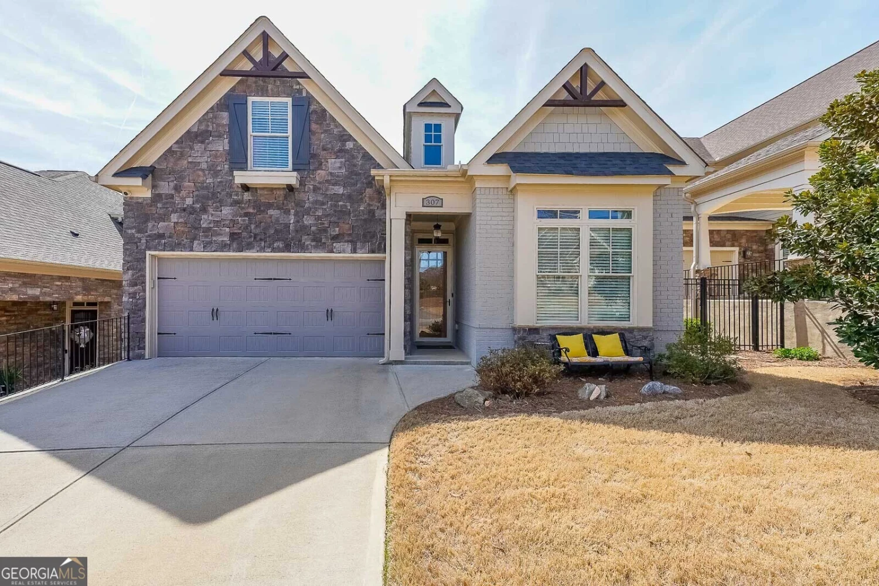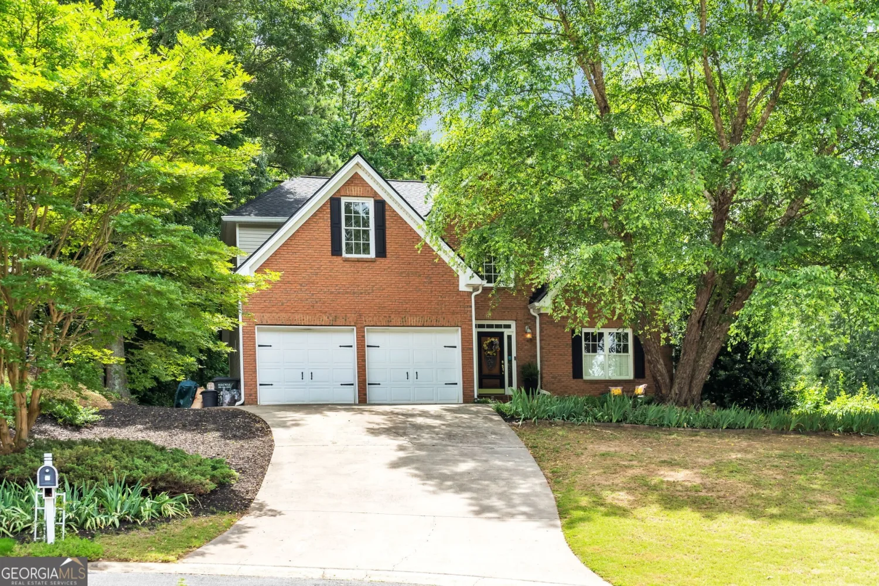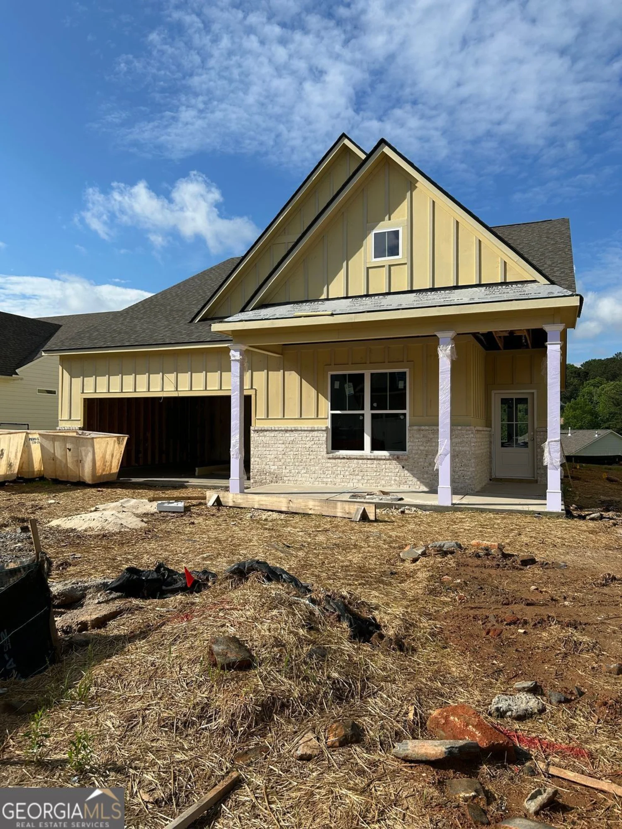2003 haley walkWoodstock, GA 30188
2003 haley walkWoodstock, GA 30188
Description
Looking for newer construction but are tired of Ccookie cutterC homes, where all the homes look the same and they march down a sadly landscaped street? Then this is the home and community for you! Oakhurst is a thoughtfully curated Brock Built community that exudes charm and feels like home the moment you drive in. The landscaping alone will steal your heart! One of the most sought-after floorplans, this Craftsman style home with the primary suite on the main level offers 10' ceilings and 8' doors, site finished hardwood floors, quartz countertops, Whirlpool appliances, white soft-close cabinetry, a custom pantry and more. The primary suite has a gorgeous spa bath and dual closets with ample space for clothes for every season. Upgraded lighting and fixtures elevate the look and feel throughout the home. Natural light floods the rooms, and the front porch and back deck provide additional entertaining and living spaces. The heart of the home is the fireside great room which is open to the gourmet kitchen. Dining is defined in a lovely, paneled room with French doors that open to the front porch where cocktails or dessert can be served al fresco. Tucked away in a bright room removed from the hustle and bustle is a sweet, cheerful office, craft room, flexible space that completes the main level. Upstairs provides a private space for the rest of the family and guests. A central loft creates an additional living area, playroom, gaming hub, or second den. Two spacious bedrooms share a separate bath. The stubbed, unfinished walkout basement offers tons of storage, or finish into a huge family or recreation room, bedroom and bath. This floorplan is perfect for anyone who is downsizing! You will adore the truly unique and special amenities, from the old oak tree with a swing to a lovely clubhouse, pool, fire-pit, walking trails, playground, lending library and park. Community is enjoyed and encouraged in Oakhurst. Located two miles from downtown Woodstock with many nearby parks. Moments from I-575 with easy access to shopping, concerts in the park, biking trails, festivals, the farmers market and more.
Property Details for 2003 Haley Walk
- Subdivision ComplexOakhurst
- Architectural StyleBrick Front, Craftsman
- Num Of Parking Spaces2
- Parking FeaturesBasement, Garage, Side/Rear Entrance
- Property AttachedYes
- Waterfront FeaturesNo Dock Or Boathouse
LISTING UPDATED:
- StatusActive
- MLS #10526628
- Days on Site0
- Taxes$7,294 / year
- HOA Fees$1,500 / month
- MLS TypeResidential
- Year Built2021
- Lot Size0.11 Acres
- CountryCherokee
LISTING UPDATED:
- StatusActive
- MLS #10526628
- Days on Site0
- Taxes$7,294 / year
- HOA Fees$1,500 / month
- MLS TypeResidential
- Year Built2021
- Lot Size0.11 Acres
- CountryCherokee
Building Information for 2003 Haley Walk
- StoriesTwo
- Year Built2021
- Lot Size0.1100 Acres
Payment Calculator
Term
Interest
Home Price
Down Payment
The Payment Calculator is for illustrative purposes only. Read More
Property Information for 2003 Haley Walk
Summary
Location and General Information
- Community Features: Clubhouse, Park, Playground, Pool, Sidewalks, Street Lights
- Directions: 575-N to exit 7 (Woodstock). Turn RIGHT to HWY 92. Drive 2.5 miles. LEFT onto NEESE ROAD. Drive .5 miles then turn LEFT into Oakhurst subdivision.
- Coordinates: 34.097333,-84.492871
School Information
- Elementary School: Little River Primary/Elementar
- Middle School: Mill Creek
- High School: River Ridge
Taxes and HOA Information
- Parcel Number: 15N18R00000032000
- Tax Year: 2024
- Association Fee Includes: Maintenance Structure, Maintenance Grounds, Swimming
- Tax Lot: 32
Virtual Tour
Parking
- Open Parking: No
Interior and Exterior Features
Interior Features
- Cooling: Ceiling Fan(s), Central Air, Zoned
- Heating: Central, Forced Air, Natural Gas, Zoned
- Appliances: Dishwasher, Disposal, Gas Water Heater, Microwave, Tankless Water Heater
- Basement: Bath/Stubbed, Daylight, Full, Unfinished
- Fireplace Features: Factory Built, Gas Log, Gas Starter
- Flooring: Carpet, Hardwood, Tile
- Interior Features: Double Vanity, High Ceilings, Master On Main Level, Tray Ceiling(s), Walk-In Closet(s)
- Levels/Stories: Two
- Window Features: Double Pane Windows
- Kitchen Features: Breakfast Bar, Kitchen Island, Walk-in Pantry
- Main Bedrooms: 1
- Total Half Baths: 1
- Bathrooms Total Integer: 3
- Main Full Baths: 1
- Bathrooms Total Decimal: 2
Exterior Features
- Construction Materials: Stone
- Fencing: Fenced
- Patio And Porch Features: Deck
- Roof Type: Composition, Metal
- Security Features: Carbon Monoxide Detector(s), Security System, Smoke Detector(s)
- Laundry Features: Other
- Pool Private: No
Property
Utilities
- Sewer: Public Sewer
- Utilities: Cable Available, Electricity Available, High Speed Internet, Natural Gas Available, Phone Available, Sewer Available, Underground Utilities, Water Available
- Water Source: Public
- Electric: 220 Volts
Property and Assessments
- Home Warranty: Yes
- Property Condition: Resale
Green Features
- Green Energy Efficient: Doors, Insulation, Thermostat, Water Heater
Lot Information
- Above Grade Finished Area: 2785
- Common Walls: No Common Walls
- Lot Features: Level
- Waterfront Footage: No Dock Or Boathouse
Multi Family
- Number of Units To Be Built: Square Feet
Rental
Rent Information
- Land Lease: Yes
Public Records for 2003 Haley Walk
Tax Record
- 2024$7,294.00 ($607.83 / month)
Home Facts
- Beds3
- Baths2
- Total Finished SqFt2,890 SqFt
- Above Grade Finished2,785 SqFt
- Below Grade Finished105 SqFt
- StoriesTwo
- Lot Size0.1100 Acres
- StyleSingle Family Residence
- Year Built2021
- APN15N18R00000032000
- CountyCherokee
- Fireplaces1


