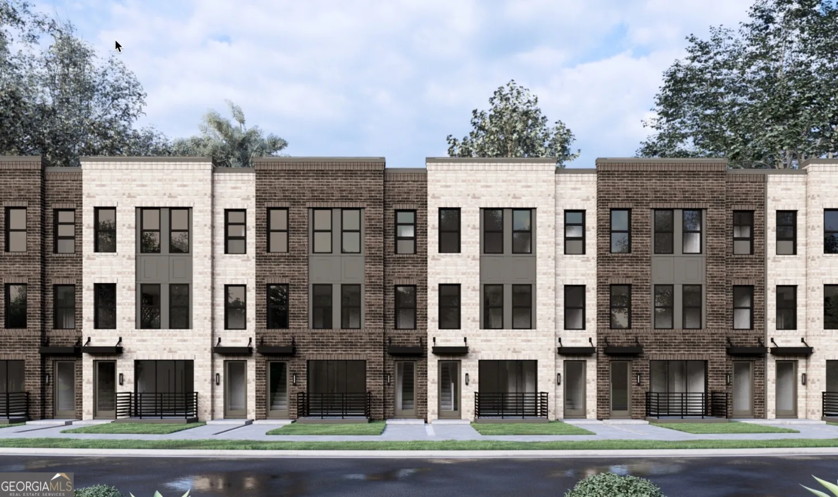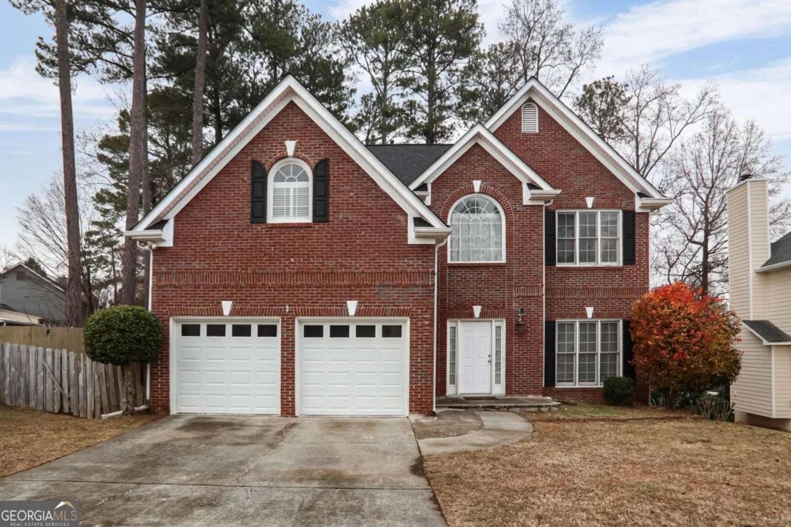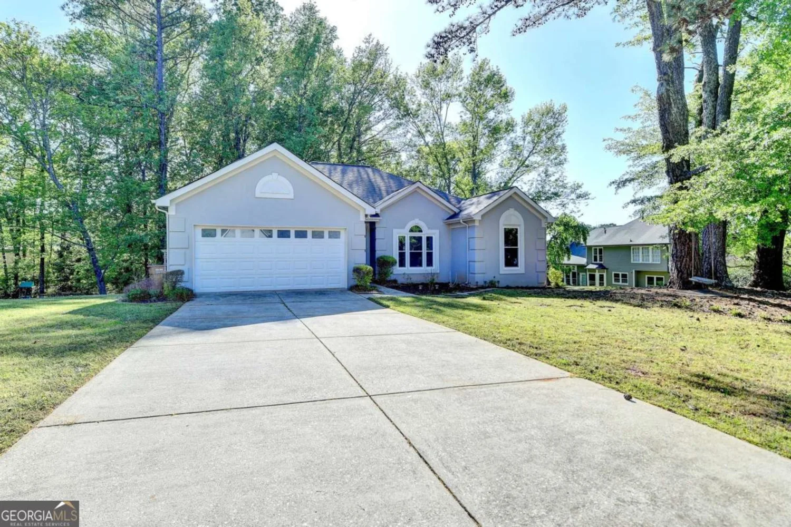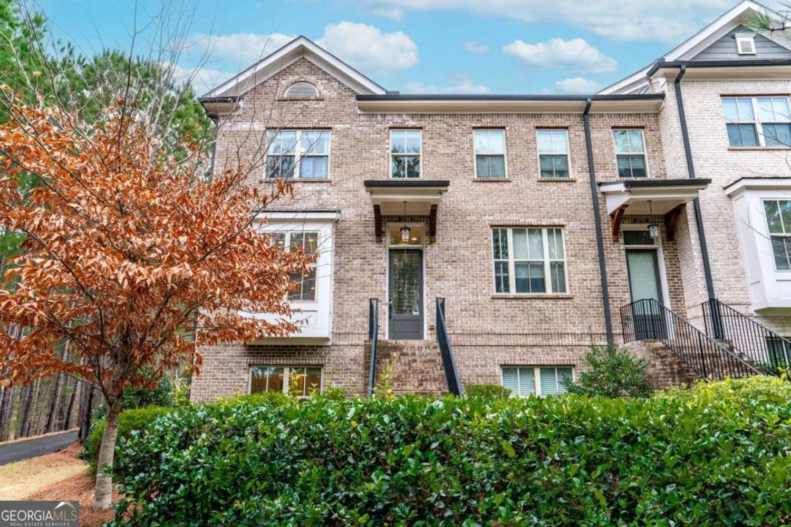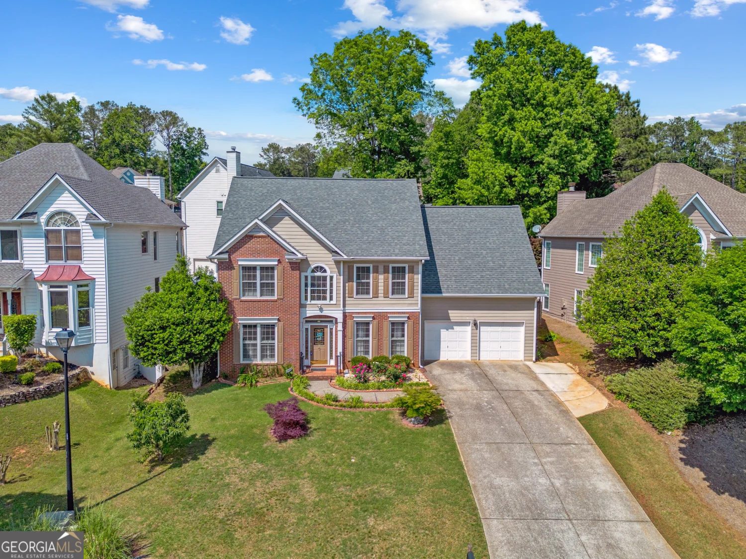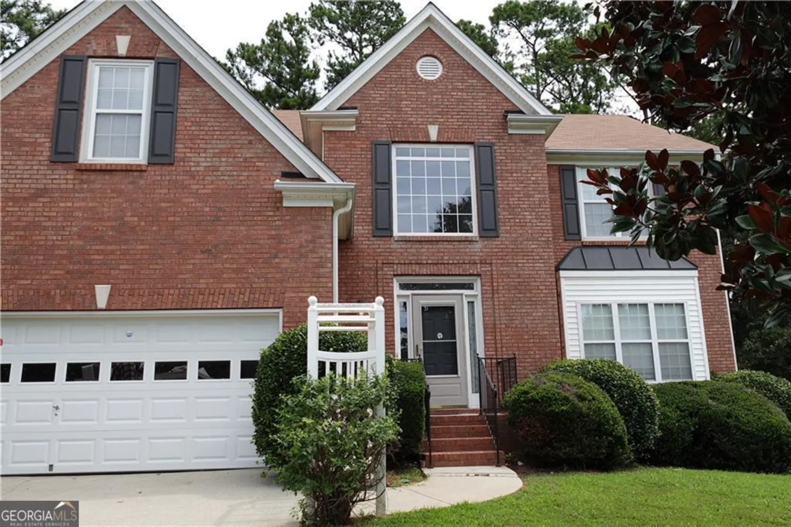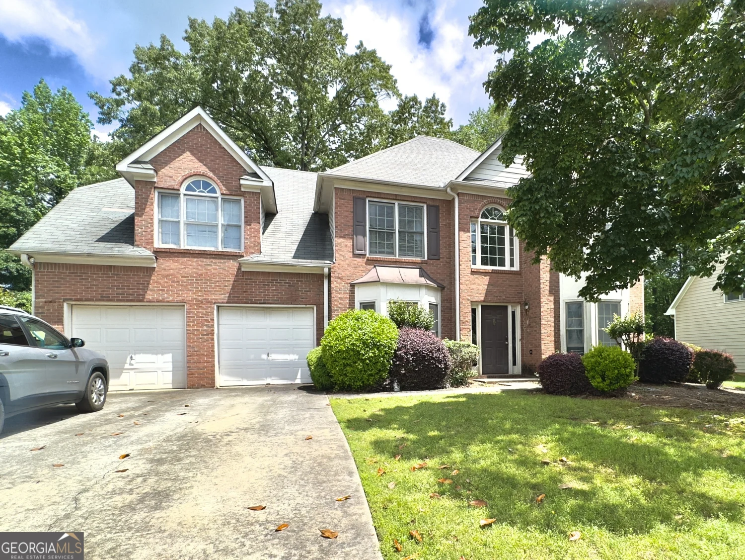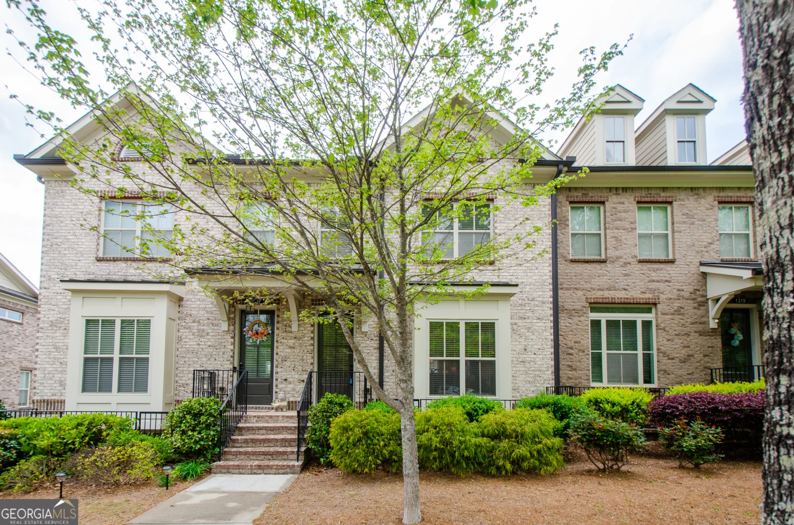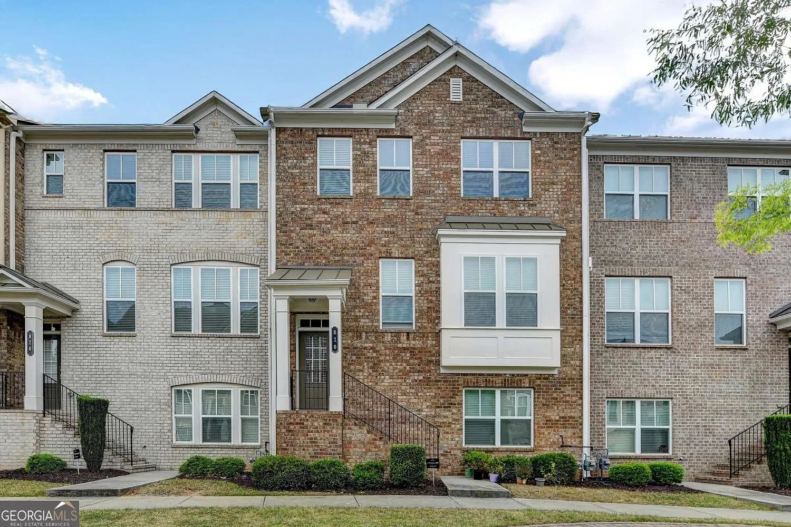3956 church view laneSuwanee, GA 30024
3956 church view laneSuwanee, GA 30024
Description
Beautiful, Meticulously maintained townhome in one of Suwanee's most sought-after neighborhoods. Freshly renovated, This 3-bedroom, 3.5 bathroom gorgeous townhome offers a blend of privacy and convenience with minimal maintenance and access to all the amenities -swim/tennis/clubhouse. Hardwood floors all through except bedrooms, open modern kitchen with stainless appliances and quartz countertops, family room with cozy fireplace, Huge Main bedroom and Big secondary bedroom on upper level with en-suite bathrooms, award winning schools. Features are too many to list.. Definitely A Must See !
Property Details for 3956 CHURCH VIEW Lane
- Subdivision ComplexSuwanee Station
- Architectural StyleContemporary
- ExteriorOther
- Num Of Parking Spaces2
- Parking FeaturesAttached, Garage Door Opener, Garage, Parking Pad
- Property AttachedYes
LISTING UPDATED:
- StatusActive
- MLS #10496268
- Days on Site25
- Taxes$5,386 / year
- HOA Fees$125 / month
- MLS TypeResidential
- Year Built2005
- Lot Size0.05 Acres
- CountryGwinnett
LISTING UPDATED:
- StatusActive
- MLS #10496268
- Days on Site25
- Taxes$5,386 / year
- HOA Fees$125 / month
- MLS TypeResidential
- Year Built2005
- Lot Size0.05 Acres
- CountryGwinnett
Building Information for 3956 CHURCH VIEW Lane
- StoriesThree Or More
- Year Built2005
- Lot Size0.0500 Acres
Payment Calculator
Term
Interest
Home Price
Down Payment
The Payment Calculator is for illustrative purposes only. Read More
Property Information for 3956 CHURCH VIEW Lane
Summary
Location and General Information
- Community Features: Clubhouse, Pool, Walk To Schools, Sidewalks, Street Lights, Tennis Court(s), Near Shopping
- Directions: Peachtree Industrial Blvd to Station Center Boulevard, left to Park Pass Way and right to Church View Lane. Please use GPS for directions
- Coordinates: 34.038991,-84.093604
School Information
- Elementary School: Burnette
- Middle School: Richard Hull
- High School: Peachtree Ridge
Taxes and HOA Information
- Parcel Number: R7208 051
- Tax Year: 2023
- Association Fee Includes: Maintenance Grounds, Management Fee, Swimming, Tennis
Virtual Tour
Parking
- Open Parking: Yes
Interior and Exterior Features
Interior Features
- Cooling: Ceiling Fan(s), Central Air, Electric, Zoned
- Heating: Central, Forced Air, Zoned, Hot Water, Electric
- Appliances: Dishwasher, Dryer, Refrigerator, Gas Water Heater, Oven/Range (Combo), Stainless Steel Appliance(s), Washer
- Basement: None
- Fireplace Features: Gas Log, Living Room, Factory Built
- Flooring: Carpet, Hardwood
- Interior Features: Double Vanity, Soaking Tub, Separate Shower, Tray Ceiling(s), Walk-In Closet(s), Roommate Plan
- Levels/Stories: Three Or More
- Window Features: Double Pane Windows
- Kitchen Features: Solid Surface Counters
- Total Half Baths: 1
- Bathrooms Total Integer: 4
- Bathrooms Total Decimal: 3
Exterior Features
- Construction Materials: Wood Siding, Brick
- Fencing: Other
- Patio And Porch Features: Deck
- Roof Type: Composition, Other
- Laundry Features: Laundry Closet, Upper Level
- Pool Private: No
Property
Utilities
- Sewer: Public Sewer
- Utilities: Cable Available, Electricity Available, High Speed Internet, Sewer Connected, Underground Utilities
- Water Source: Public
- Electric: 220 Volts
Property and Assessments
- Home Warranty: Yes
- Property Condition: Updated/Remodeled, Resale
Green Features
Lot Information
- Above Grade Finished Area: 2086
- Common Walls: No One Below, 2+ Common Walls, No One Above
- Lot Features: City Lot, Level
Multi Family
- Number of Units To Be Built: Square Feet
Rental
Rent Information
- Land Lease: Yes
Public Records for 3956 CHURCH VIEW Lane
Tax Record
- 2023$5,386.00 ($448.83 / month)
Home Facts
- Beds3
- Baths3
- Total Finished SqFt2,871 SqFt
- Above Grade Finished2,086 SqFt
- Below Grade Finished785 SqFt
- StoriesThree Or More
- Lot Size0.0500 Acres
- StyleTownhouse
- Year Built2005
- APNR7208 051
- CountyGwinnett
- Fireplaces1


