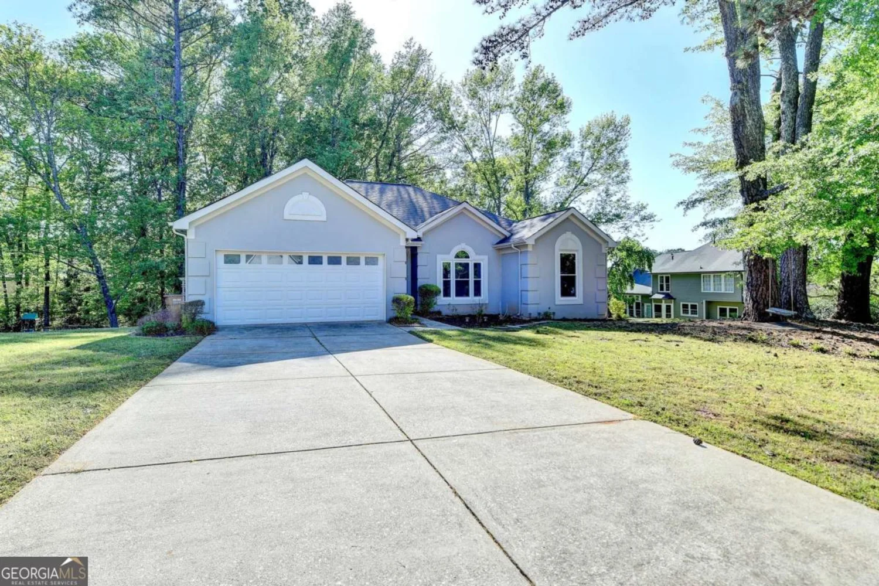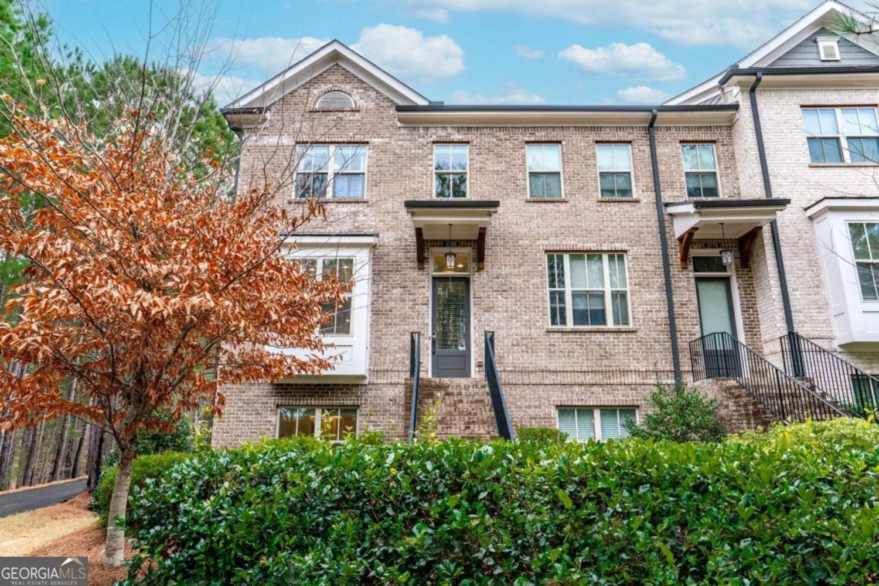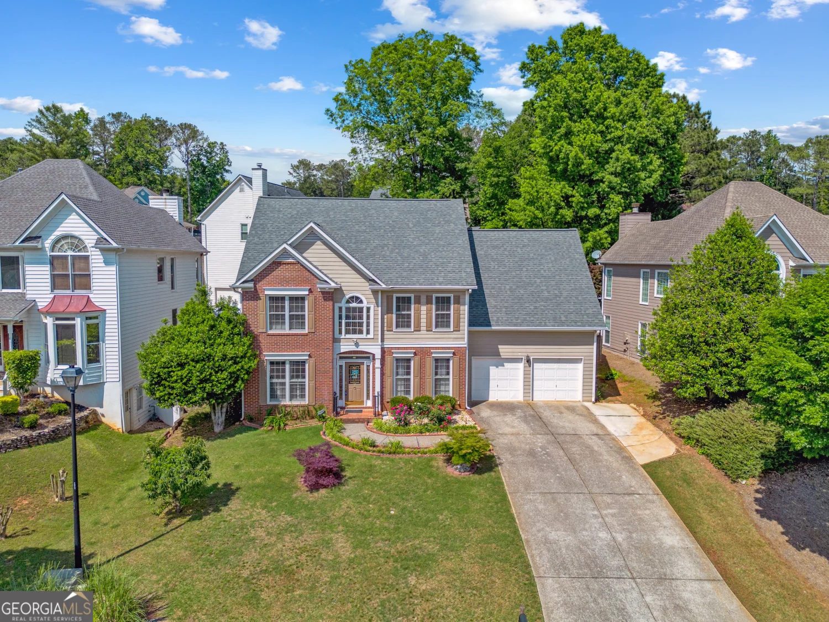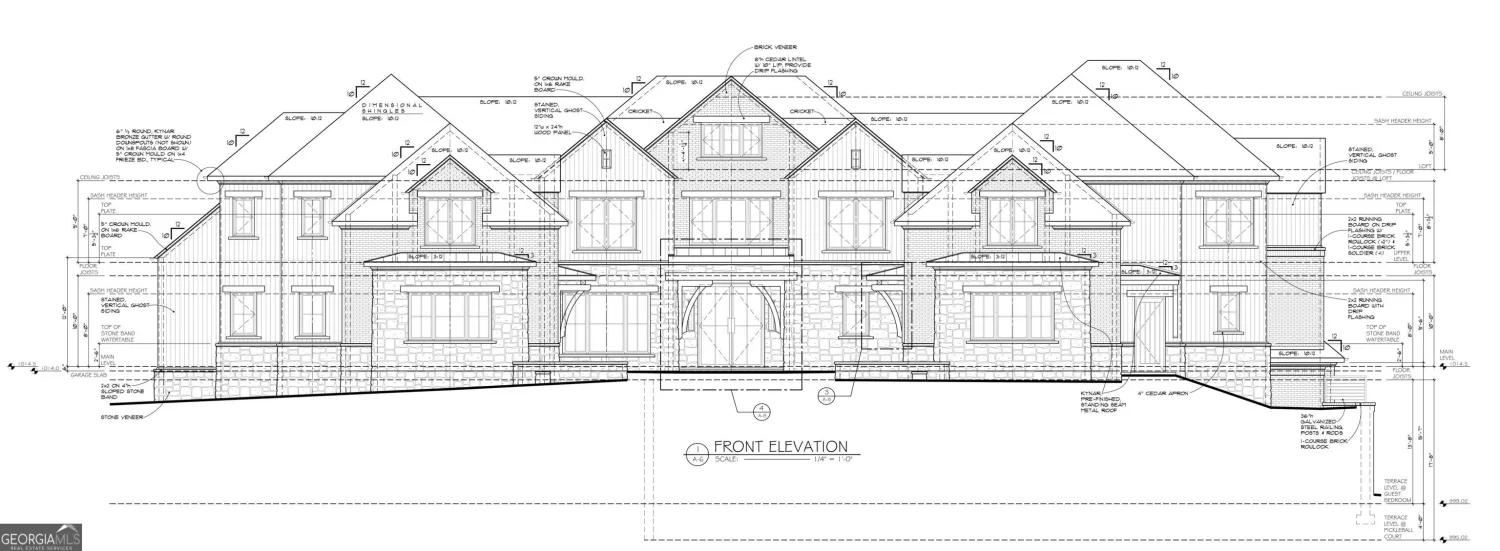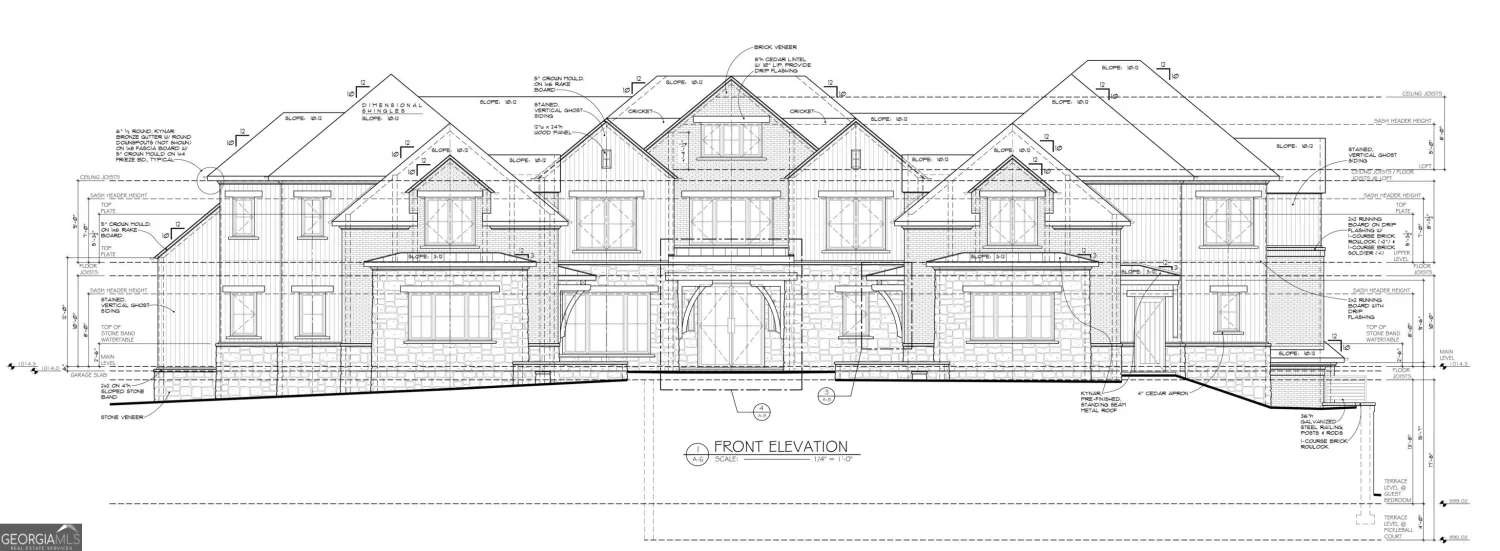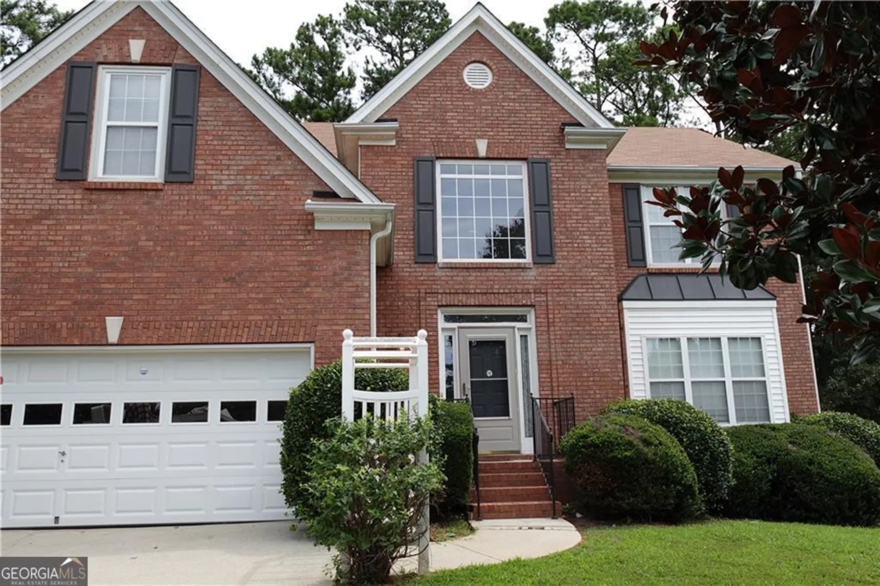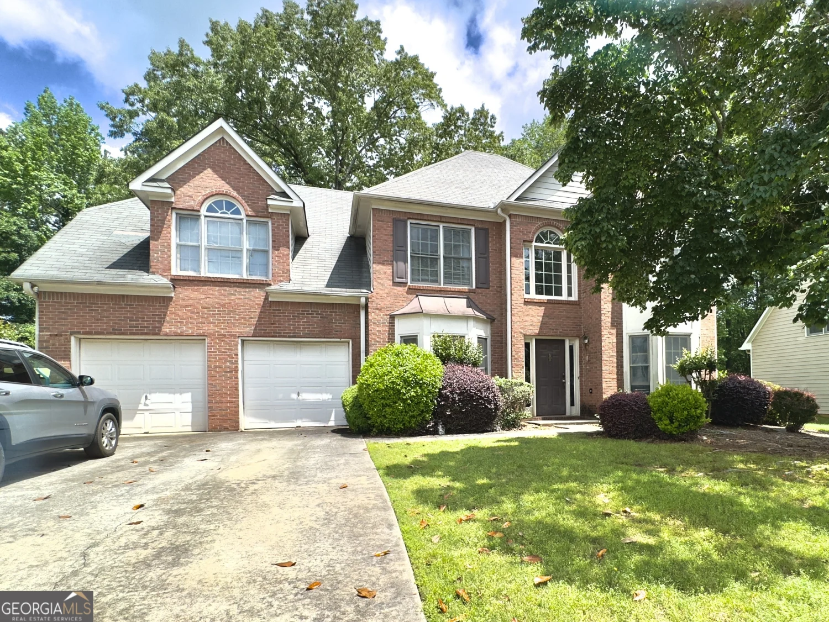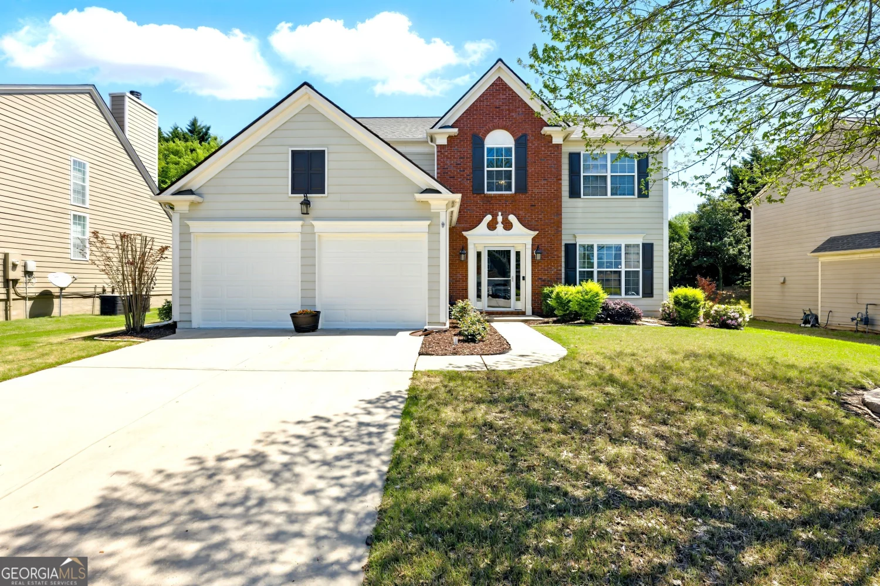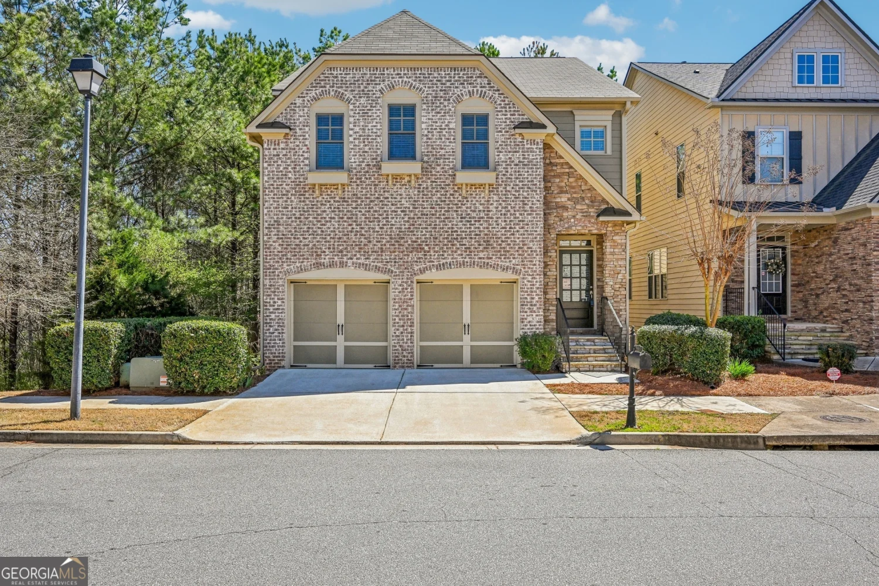1323 faircrest waySuwanee, GA 30024
1323 faircrest waySuwanee, GA 30024
Description
This 3 bedroom, 3.5 bath townhome offers an ideal combination of convenience and luxury. Enjoy being within walking distance to Fresh Market, restaurants, shops, and Suwanee Creek Greenway that offers miles of walking trails. The open floor plan features wide-plank flooring throughout the main living area, stairs, hallways and owner's suite. The kitchen boasts granite countertops, a large island and it flows just perfectly into the dining area and cozy family room with stacked stone fireplace. There is a flex space that can be used for a reading nook or sunroom. Enjoy your morning coffee on your private deck. The owner's suite has a separate soaking tub, separate shower and dual sinks. The secondary bedroom features an en-suite bath, while the terrace level has a bedroom with full bath offering either privacy for guests, a home office, or additional living space. This townhome also includes a spacious two-car garage. Enjoy the best of Suwanee Station living with resort-style amenities, including a pool, tennis and pickleball courts, clubhouse, and scenic walking trails. Suwanee Town Center is just a few miles away which is the heart of this award-winning city.
Property Details for 1323 Faircrest Way
- Subdivision ComplexSuwanee Station
- Architectural StyleBrick Front, Traditional
- Parking FeaturesGarage, Garage Door Opener
- Property AttachedYes
LISTING UPDATED:
- StatusActive
- MLS #10498422
- Days on Site24
- Taxes$5,319 / year
- HOA Fees$3,540 / month
- MLS TypeResidential
- Year Built2017
- Lot Size0.03 Acres
- CountryGwinnett
LISTING UPDATED:
- StatusActive
- MLS #10498422
- Days on Site24
- Taxes$5,319 / year
- HOA Fees$3,540 / month
- MLS TypeResidential
- Year Built2017
- Lot Size0.03 Acres
- CountryGwinnett
Building Information for 1323 Faircrest Way
- StoriesThree Or More
- Year Built2017
- Lot Size0.0300 Acres
Payment Calculator
Term
Interest
Home Price
Down Payment
The Payment Calculator is for illustrative purposes only. Read More
Property Information for 1323 Faircrest Way
Summary
Location and General Information
- Community Features: Clubhouse, Fitness Center, Playground, Pool, Sidewalks, Street Lights, Tennis Court(s), Walk To Schools, Near Shopping
- Directions: GPS
- Coordinates: 34.039122,-84.091867
School Information
- Elementary School: Burnette
- Middle School: Richard Hull
- High School: Peachtree Ridge
Taxes and HOA Information
- Parcel Number: R7208 259
- Tax Year: 2024
- Association Fee Includes: Maintenance Grounds, Pest Control, Reserve Fund, Swimming, Tennis
Virtual Tour
Parking
- Open Parking: No
Interior and Exterior Features
Interior Features
- Cooling: Ceiling Fan(s), Central Air
- Heating: Central, Forced Air
- Appliances: Dishwasher, Disposal, Gas Water Heater, Microwave, Oven/Range (Combo), Stainless Steel Appliance(s)
- Basement: None
- Fireplace Features: Family Room
- Flooring: Carpet, Hardwood, Laminate, Tile
- Interior Features: Split Bedroom Plan, Tray Ceiling(s), Walk-In Closet(s)
- Levels/Stories: Three Or More
- Window Features: Double Pane Windows
- Kitchen Features: Kitchen Island
- Foundation: Slab
- Total Half Baths: 1
- Bathrooms Total Integer: 4
- Bathrooms Total Decimal: 3
Exterior Features
- Construction Materials: Concrete
- Patio And Porch Features: Deck
- Roof Type: Composition
- Security Features: Smoke Detector(s)
- Laundry Features: In Hall
- Pool Private: No
Property
Utilities
- Sewer: Public Sewer
- Utilities: Cable Available, Electricity Available, High Speed Internet, Natural Gas Available, Sewer Available, Underground Utilities, Water Available
- Water Source: Public
Property and Assessments
- Home Warranty: Yes
- Property Condition: Resale
Green Features
Lot Information
- Common Walls: 2+ Common Walls
- Lot Features: None
Multi Family
- Number of Units To Be Built: Square Feet
Rental
Rent Information
- Land Lease: Yes
Public Records for 1323 Faircrest Way
Tax Record
- 2024$5,319.00 ($443.25 / month)
Home Facts
- Beds3
- Baths3
- StoriesThree Or More
- Lot Size0.0300 Acres
- StyleTownhouse
- Year Built2017
- APNR7208 259
- CountyGwinnett
- Fireplaces1


