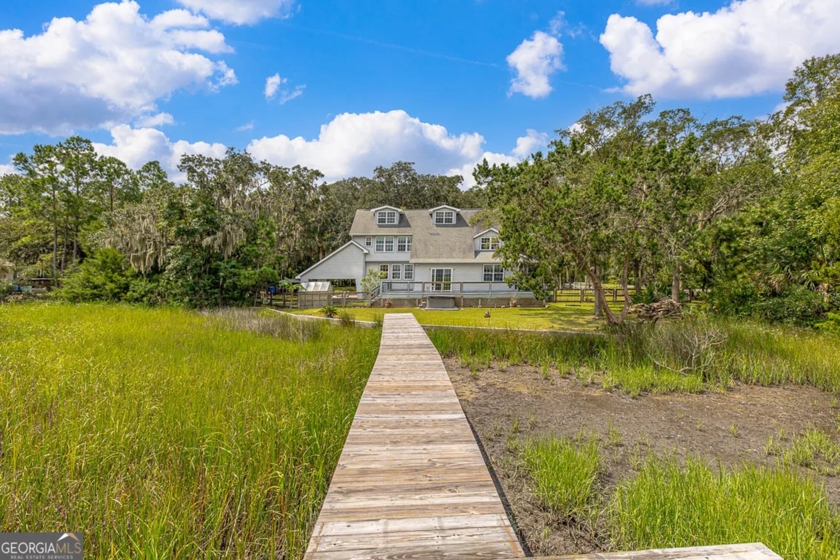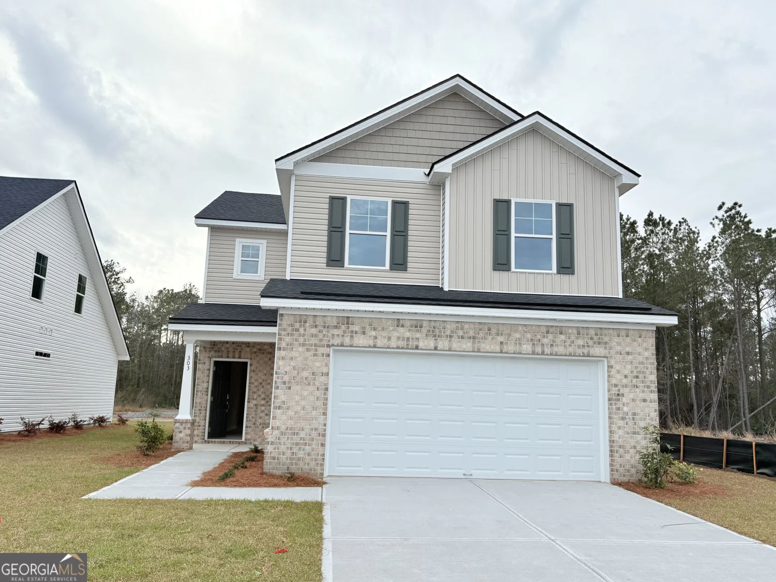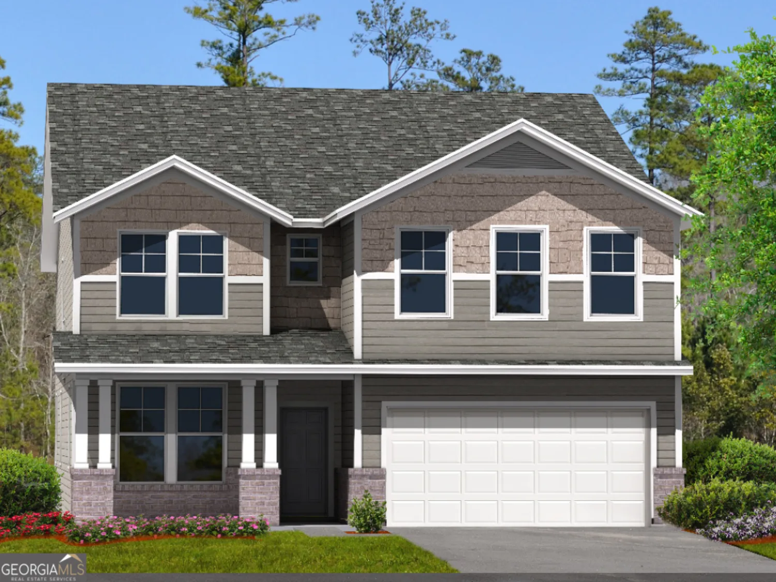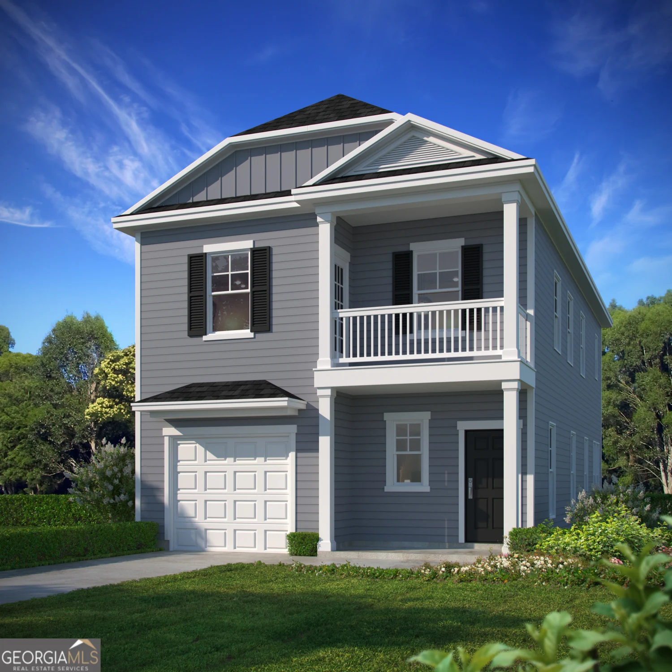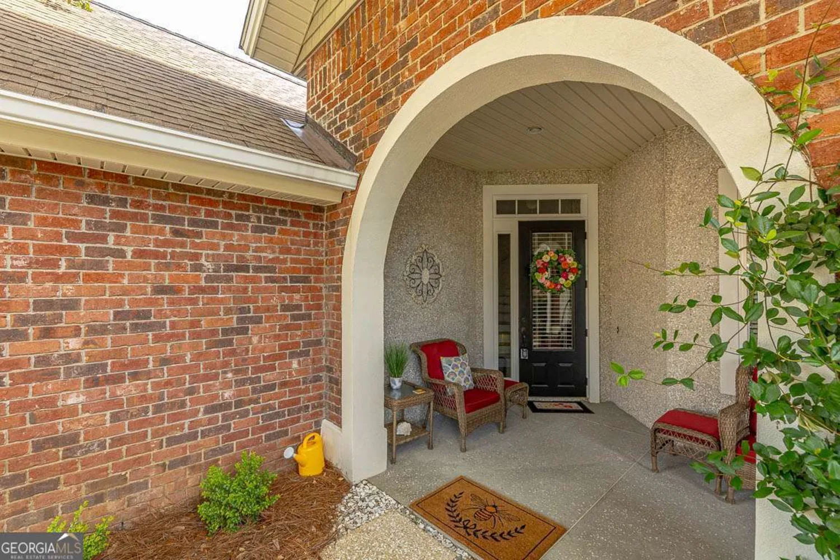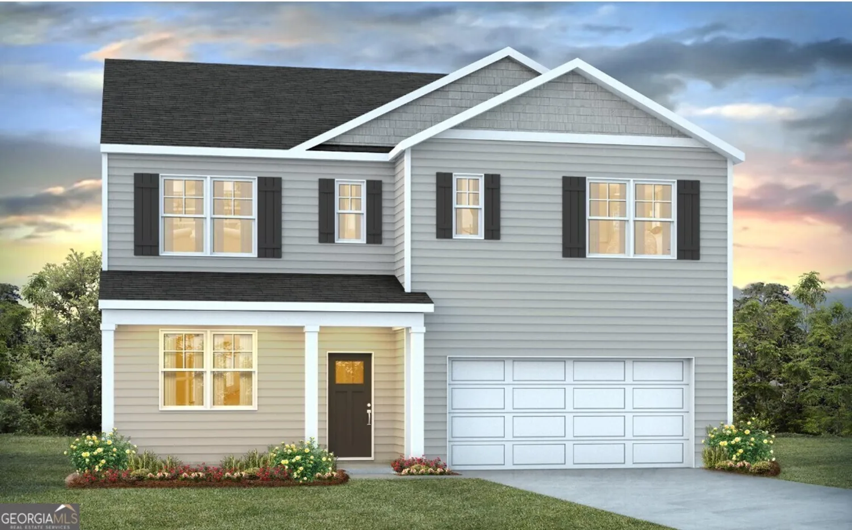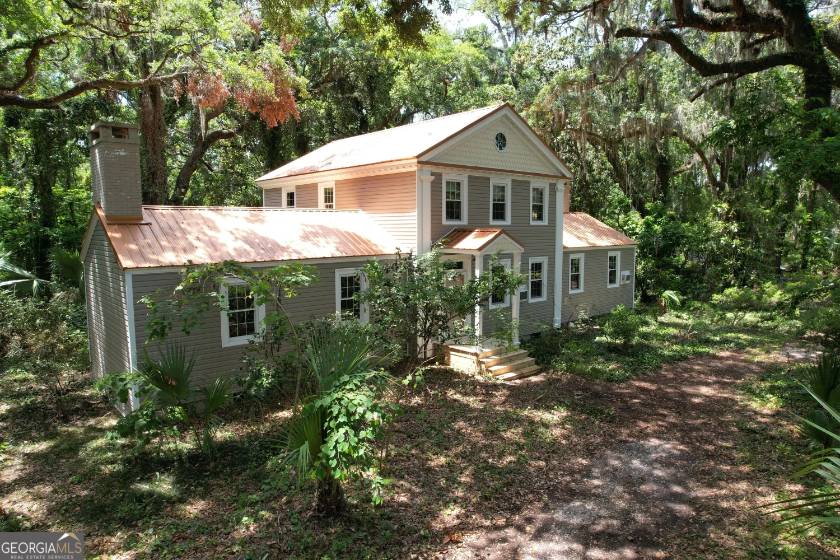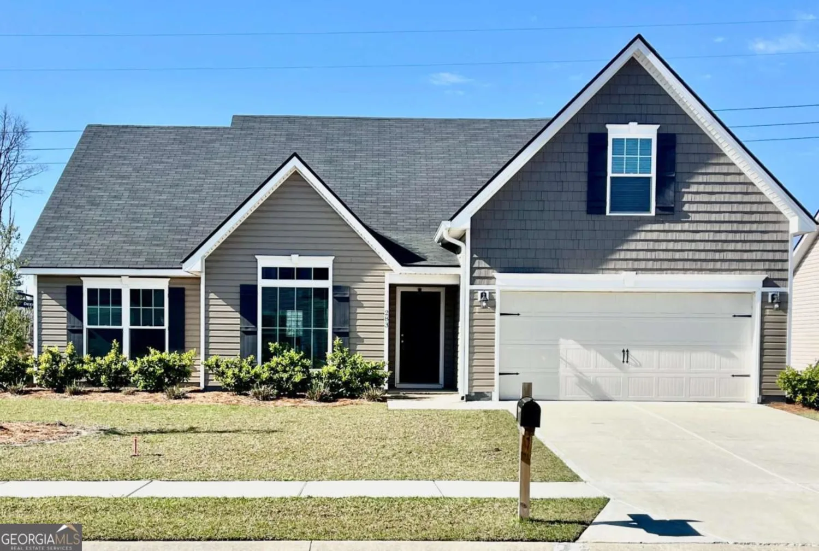140 clearwater driveBrunswick, GA 31523
140 clearwater driveBrunswick, GA 31523
Description
Spacious. Stylish. So Much to Love. Located in a Gated Community | Over 2,800 Sq. Ft. | 4 Beds | 2.5 Baths Welcome to the kind of home where memories are made! This beautifully designed two-story gem offers room to grow, play, and entertain - all in a gated community with fantastic neighborhood amenities including a sparkling pool and fun-filled playground. Step inside and discover an open concept layout where the large kitchen flows seamlessly into the spacious family room-perfect for movie nights, game days, or casual dinners all in one inviting space. Double doors lead to your own private backyard retreat, complete with a covered patio that's just right for morning coffee or evening hangouts. Upstairs, you'll find a flex space currently used as a playroom or game room-ideal for keeping toys and activities tucked away. The primary bedroom suite is a true retreat, featuring huge walk-in closets and a spa-inspired bathroom that makes winding down at the end of the day a dream. With over 2,800 square feet of smart, functional living space, this home checks all the boxes for comfort, versatility, and style.
Property Details for 140 Clearwater Drive
- Subdivision ComplexClear Water
- Architectural StyleContemporary
- Num Of Parking Spaces2
- Parking FeaturesGarage
- Property AttachedNo
LISTING UPDATED:
- StatusActive
- MLS #10496363
- Days on Site55
- HOA Fees$650 / month
- MLS TypeResidential
- Year Built2020
- Lot Size0.20 Acres
- CountryGlynn
LISTING UPDATED:
- StatusActive
- MLS #10496363
- Days on Site55
- HOA Fees$650 / month
- MLS TypeResidential
- Year Built2020
- Lot Size0.20 Acres
- CountryGlynn
Building Information for 140 Clearwater Drive
- StoriesMulti/Split
- Year Built2020
- Lot Size0.2000 Acres
Payment Calculator
Term
Interest
Home Price
Down Payment
The Payment Calculator is for illustrative purposes only. Read More
Property Information for 140 Clearwater Drive
Summary
Location and General Information
- Community Features: Clubhouse, Gated, Playground, Pool, Sidewalks, Street Lights
- Directions: Take I-95 to Exit 29, head West on Hwy. 82, then left on Hwy. 17, then head south approximately 8 miles to the "Clearwater Gate" on the right.
- Coordinates: 31.124499,-81.608839
School Information
- Elementary School: Satilla Marsh
- Middle School: Risley
- High School: Glynn Academy
Taxes and HOA Information
- Parcel Number: 0322143
- Association Fee Includes: Management Fee
Virtual Tour
Parking
- Open Parking: No
Interior and Exterior Features
Interior Features
- Cooling: Central Air
- Heating: Central
- Appliances: Dishwasher, Microwave, Oven/Range (Combo), Refrigerator, Stainless Steel Appliance(s), Water Softener
- Basement: None
- Flooring: Carpet, Tile
- Interior Features: Double Vanity, Separate Shower
- Levels/Stories: Multi/Split
- Kitchen Features: Breakfast Area
- Foundation: Slab
- Total Half Baths: 1
- Bathrooms Total Integer: 3
- Bathrooms Total Decimal: 2
Exterior Features
- Construction Materials: Other
- Patio And Porch Features: Patio, Porch
- Roof Type: Composition
- Laundry Features: Other
- Pool Private: No
Property
Utilities
- Sewer: Public Sewer
- Utilities: Cable Available, Electricity Available, High Speed Internet, Sewer Connected, Underground Utilities, Water Available
- Water Source: Public
Property and Assessments
- Home Warranty: Yes
- Property Condition: Resale
Green Features
Lot Information
- Above Grade Finished Area: 2848
- Lot Features: Level
Multi Family
- Number of Units To Be Built: Square Feet
Rental
Rent Information
- Land Lease: Yes
Public Records for 140 Clearwater Drive
Home Facts
- Beds4
- Baths2
- Total Finished SqFt2,848 SqFt
- Above Grade Finished2,848 SqFt
- StoriesMulti/Split
- Lot Size0.2000 Acres
- StyleSingle Family Residence
- Year Built2020
- APN0322143
- CountyGlynn


