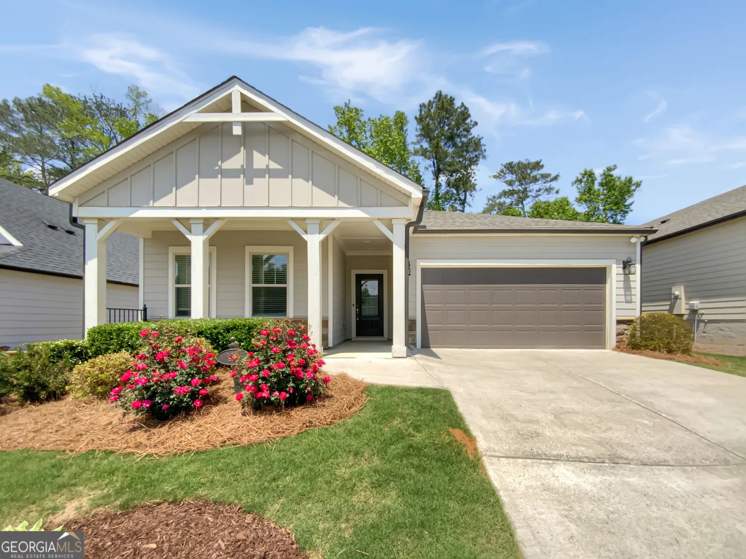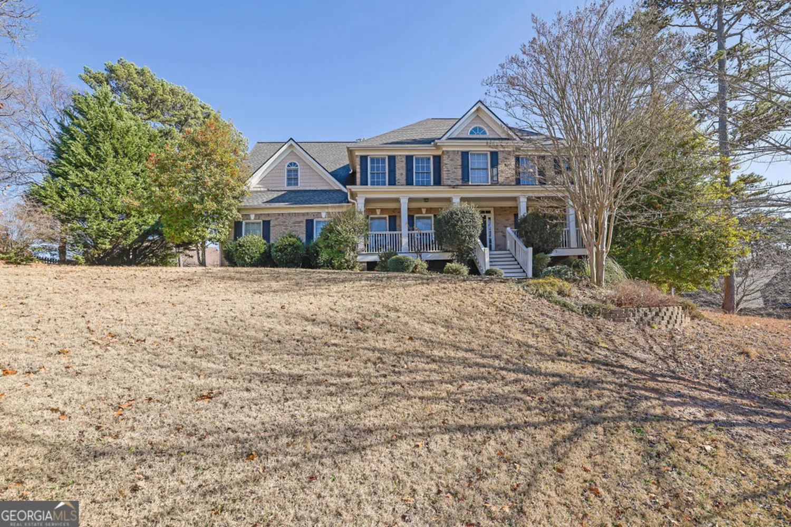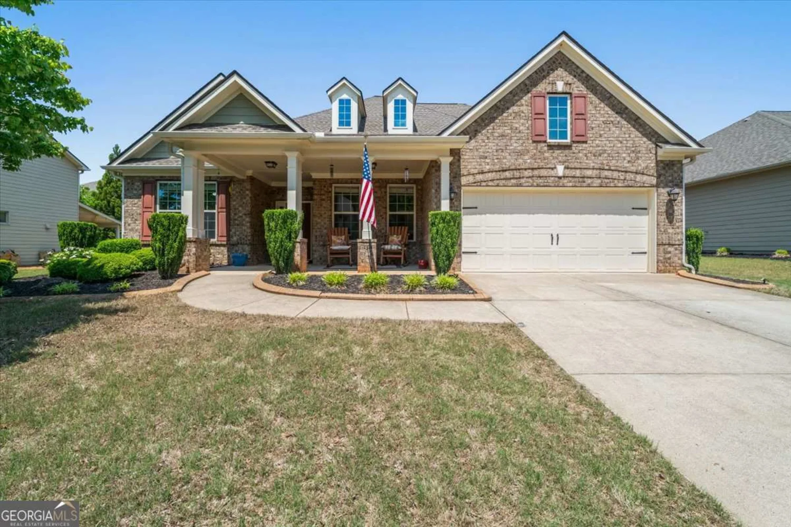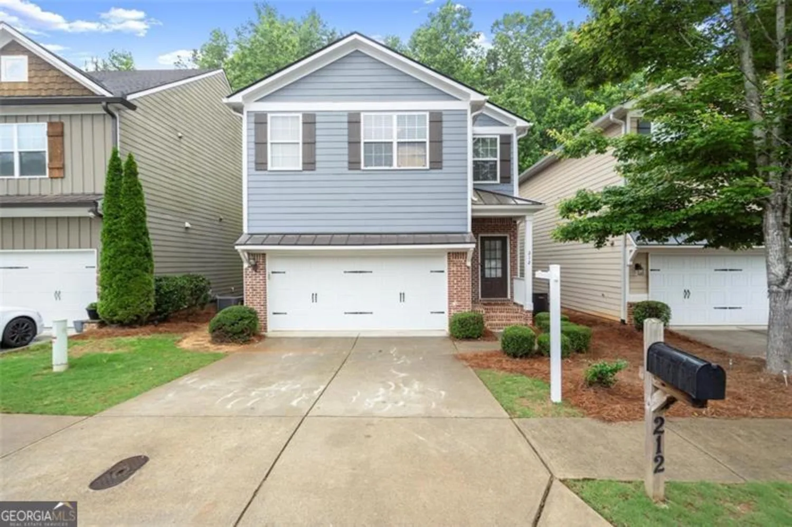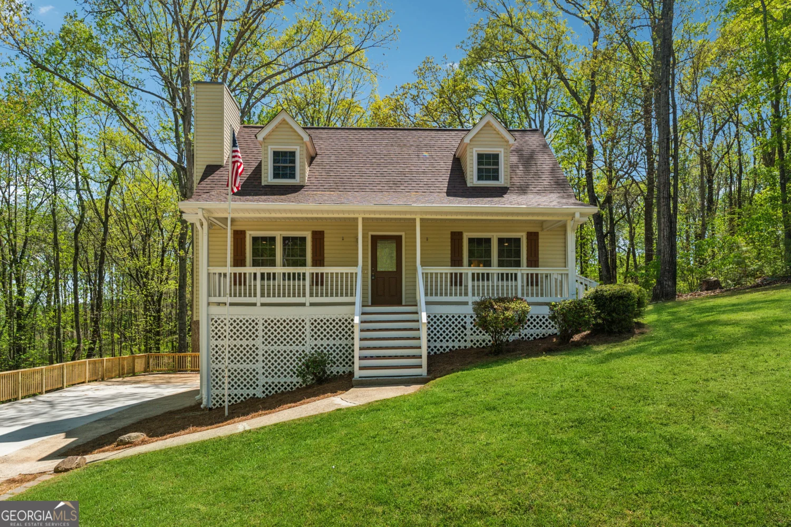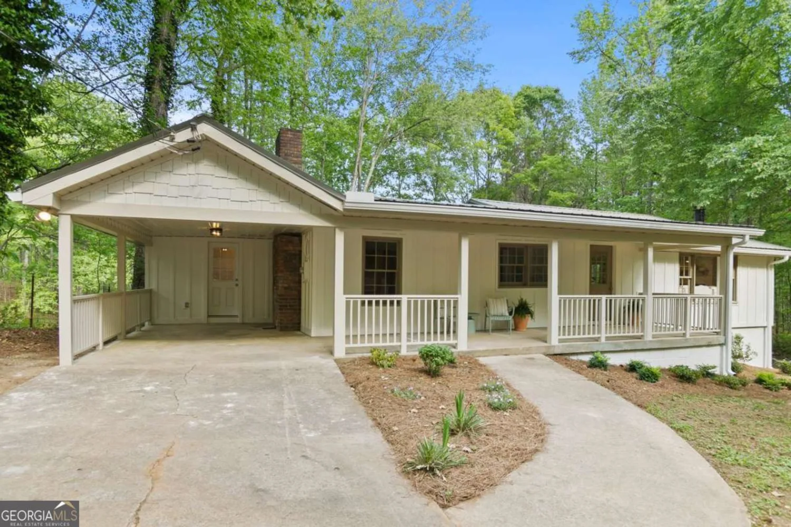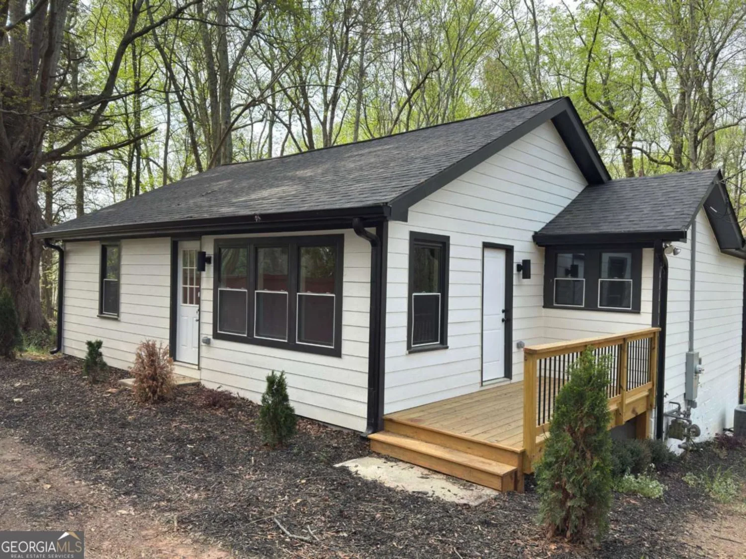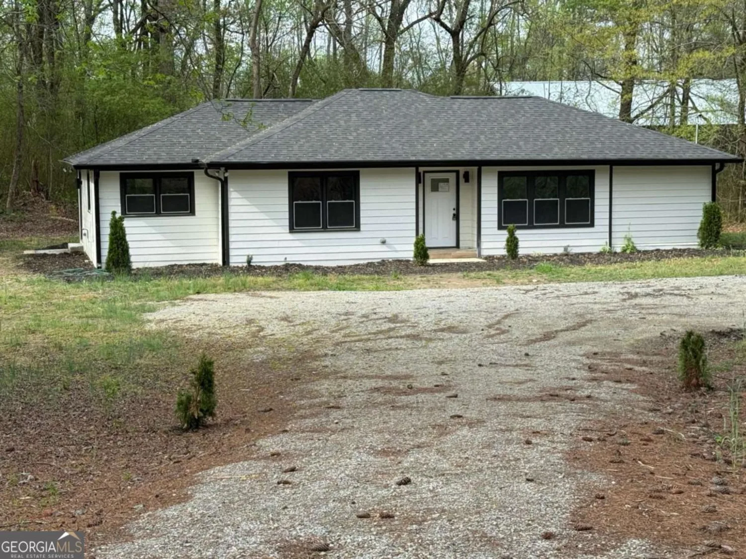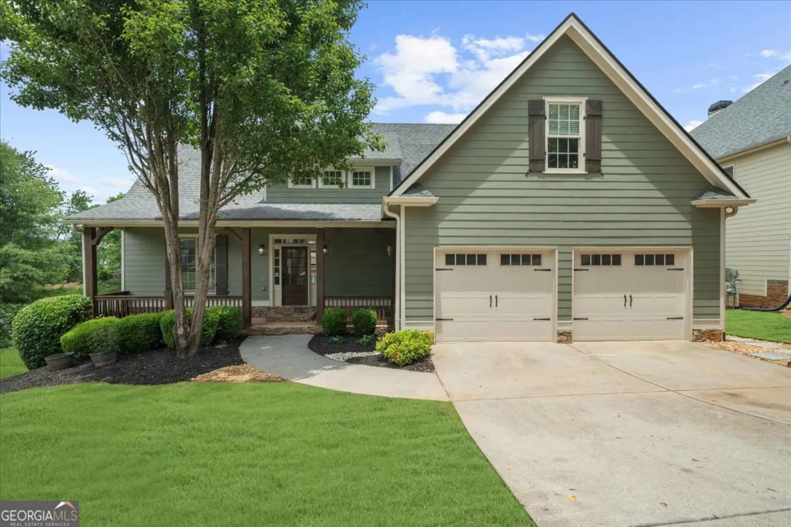209 red fern courtCanton, GA 30114
209 red fern courtCanton, GA 30114
Description
This home is ready for its next owner to enjoy. Located on a quiet, level private cul-de-sac lot, you'll enter the home into the open vaulted living area with multiple sitting areas with hardwood floors and wonderful stone fireplace. Follow the hardwood flooring into the separate dining room and then into the kitchen and breakfast room. You'll find two spacious bedrooms and bath in addition to the primary bedroom and bath with separate closets. On the lower level you will find the fourth bedroom and third bath along with a second family room perfect for those who enjoy having extra space. Step outside to the fenced backyard, offering privacy and ideal for outdoor activities or relaxation. This home is located in a prime location conveniently located to Downtown Canton, I575, major shopping and the brand new Cherokee High School. Don't miss this one!
Property Details for 209 Red Fern Court
- Subdivision ComplexCamden Woods
- Architectural StyleTraditional
- Parking FeaturesBasement, Garage, Garage Door Opener
- Property AttachedYes
LISTING UPDATED:
- StatusActive Under Contract
- MLS #10496455
- Days on Site50
- Taxes$4,038 / year
- MLS TypeResidential
- Year Built1997
- Lot Size0.80 Acres
- CountryCherokee
LISTING UPDATED:
- StatusActive Under Contract
- MLS #10496455
- Days on Site50
- Taxes$4,038 / year
- MLS TypeResidential
- Year Built1997
- Lot Size0.80 Acres
- CountryCherokee
Building Information for 209 Red Fern Court
- StoriesMulti/Split
- Year Built1997
- Lot Size0.8000 Acres
Payment Calculator
Term
Interest
Home Price
Down Payment
The Payment Calculator is for illustrative purposes only. Read More
Property Information for 209 Red Fern Court
Summary
Location and General Information
- Community Features: None
- Directions: Use GPS from your location.
- Coordinates: 34.282978,-84.515184
School Information
- Elementary School: R M Moore
- Middle School: Teasley
- High School: Cherokee
Taxes and HOA Information
- Parcel Number: 14N09B 047
- Tax Year: 2024
- Association Fee Includes: None
Virtual Tour
Parking
- Open Parking: No
Interior and Exterior Features
Interior Features
- Cooling: Ceiling Fan(s), Central Air
- Heating: Forced Air
- Appliances: Dishwasher, Gas Water Heater, Microwave
- Basement: Unfinished
- Fireplace Features: Factory Built, Gas Starter
- Flooring: Carpet, Hardwood, Tile
- Interior Features: Separate Shower, Tray Ceiling(s), Vaulted Ceiling(s)
- Levels/Stories: Multi/Split
- Kitchen Features: Breakfast Room
- Foundation: Block
- Main Bedrooms: 3
- Bathrooms Total Integer: 3
- Main Full Baths: 2
- Bathrooms Total Decimal: 3
Exterior Features
- Construction Materials: Stone, Vinyl Siding
- Fencing: Back Yard, Fenced, Wood
- Roof Type: Composition
- Laundry Features: Other
- Pool Private: No
Property
Utilities
- Sewer: Septic Tank
- Utilities: Cable Available, Electricity Available, High Speed Internet, Natural Gas Available, Phone Available
- Water Source: Public
Property and Assessments
- Home Warranty: Yes
- Property Condition: Resale
Green Features
Lot Information
- Above Grade Finished Area: 2496
- Common Walls: No Common Walls
- Lot Features: Cul-De-Sac, Level
Multi Family
- Number of Units To Be Built: Square Feet
Rental
Rent Information
- Land Lease: Yes
Public Records for 209 Red Fern Court
Tax Record
- 2024$4,038.00 ($336.50 / month)
Home Facts
- Beds4
- Baths3
- Total Finished SqFt2,496 SqFt
- Above Grade Finished2,496 SqFt
- StoriesMulti/Split
- Lot Size0.8000 Acres
- StyleSingle Family Residence
- Year Built1997
- APN14N09B 047
- CountyCherokee
- Fireplaces2


