571 killearney way f104Clayton, GA 30525
571 killearney way f104Clayton, GA 30525
Description
This oversized corner end-unit ground floor condo is a true gem, featuring an open floor plan with 2 bedrooms and 2 bathrooms. The spacious dining area easily accommodates an oversized table, perfect for entertaining. Relax by the cozy stone fireplace in the great room, or unwind in the spacious primary bedroom, which offers access to a screened porch. The luxurious primary bath includes a 3x6 tile walk-in shower, double vanities, and a jetted tub, plus a large walk-in closet. The guest bedroom, currently used as a den/art studio, offers ample sleeping space and access to the second bathroom. Enjoy the outdoors on the screened porch or the covered patio with underdecking to stay dry during the rain. A covered parking spot is included, with plenty of extra parking available. This ground-level unit has zero steps, offering easy access. Resort amenities are available with an optional membership, and the Kingwood community is a social haven, located near downtown Clayton with shopping and dining options.
Property Details for 571 Killearney Way F104
- Subdivision ComplexAvalon Park
- Architectural StyleOther, Traditional
- Num Of Parking Spaces1
- Parking FeaturesAssigned, Carport, Guest, Kitchen Level
- Property AttachedYes
LISTING UPDATED:
- StatusActive
- MLS #10496459
- Days on Site30
- HOA Fees$4,800 / month
- MLS TypeResidential
- Year Built2006
- CountryRabun
Go tour this home
LISTING UPDATED:
- StatusActive
- MLS #10496459
- Days on Site30
- HOA Fees$4,800 / month
- MLS TypeResidential
- Year Built2006
- CountryRabun
Go tour this home
Building Information for 571 Killearney Way F104
- StoriesThree Or More
- Year Built2006
- Lot Size0.0000 Acres
Payment Calculator
Term
Interest
Home Price
Down Payment
The Payment Calculator is for illustrative purposes only. Read More
Property Information for 571 Killearney Way F104
Summary
Location and General Information
- Community Features: Clubhouse, Fitness Center, Golf, Guest Lodging, Pool, Tennis Court(s)
- Directions: From Walgreens in Clayton, take Hwy 76 E towards SC. Turn Left into Kingwood Resort on Country Club Drive. Make first Left at the pond on Shakespeare Drive. Follow road ALL THE WAY TO THE END. Building F on the Right. Unit 104.
- View: Mountain(s)
- Coordinates: 34.862488,-83.369079
School Information
- Elementary School: Rabun County Primary/Elementar
- Middle School: Rabun County
- High School: Rabun County
Taxes and HOA Information
- Parcel Number: 052A 406 104
- Association Fee Includes: Insurance, Maintenance Grounds, Pest Control, Private Roads, Trash
Virtual Tour
Parking
- Open Parking: No
Interior and Exterior Features
Interior Features
- Cooling: Ceiling Fan(s), Central Air, Electric
- Heating: Central, Electric
- Appliances: Dishwasher, Disposal, Dryer, Microwave, Refrigerator, Washer
- Basement: None
- Fireplace Features: Gas Log, Living Room
- Flooring: Carpet, Tile
- Interior Features: Double Vanity, Master On Main Level, Other, Separate Shower, Soaking Tub, Walk-In Closet(s)
- Levels/Stories: Three Or More
- Window Features: Double Pane Windows
- Kitchen Features: Breakfast Bar, Solid Surface Counters
- Main Bedrooms: 2
- Bathrooms Total Integer: 2
- Main Full Baths: 2
- Bathrooms Total Decimal: 2
Exterior Features
- Construction Materials: Concrete, Stone
- Patio And Porch Features: Patio, Screened
- Roof Type: Composition
- Security Features: Fire Sprinkler System, Open Access, Smoke Detector(s)
- Laundry Features: Other
- Pool Private: No
Property
Utilities
- Sewer: Private Sewer
- Utilities: High Speed Internet, Natural Gas Available, Phone Available, Sewer Connected
- Water Source: Private
Property and Assessments
- Home Warranty: Yes
- Property Condition: Resale
Green Features
Lot Information
- Above Grade Finished Area: 1827
- Common Walls: 1 Common Wall, End Unit, No One Below
- Lot Features: Level
Multi Family
- # Of Units In Community: F104
- Number of Units To Be Built: Square Feet
Rental
Rent Information
- Land Lease: Yes
Public Records for 571 Killearney Way F104
Home Facts
- Beds2
- Baths2
- Total Finished SqFt1,827 SqFt
- Above Grade Finished1,827 SqFt
- StoriesThree Or More
- Lot Size0.0000 Acres
- StyleCondominium
- Year Built2006
- APN052A 406 104
- CountyRabun
- Fireplaces1
Similar Homes
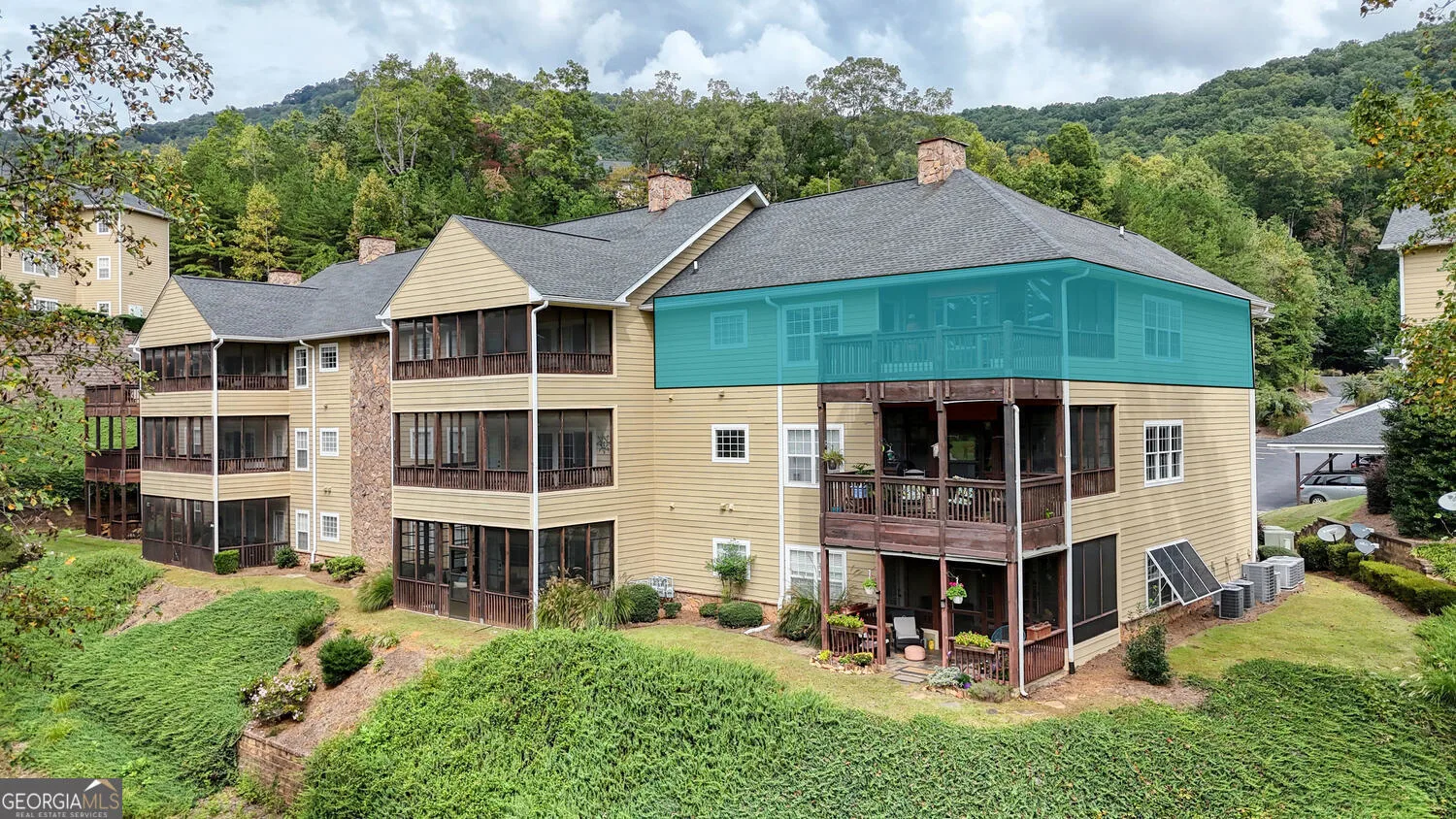
92 Glen Eagle Court B301
Clayton, GA 30525
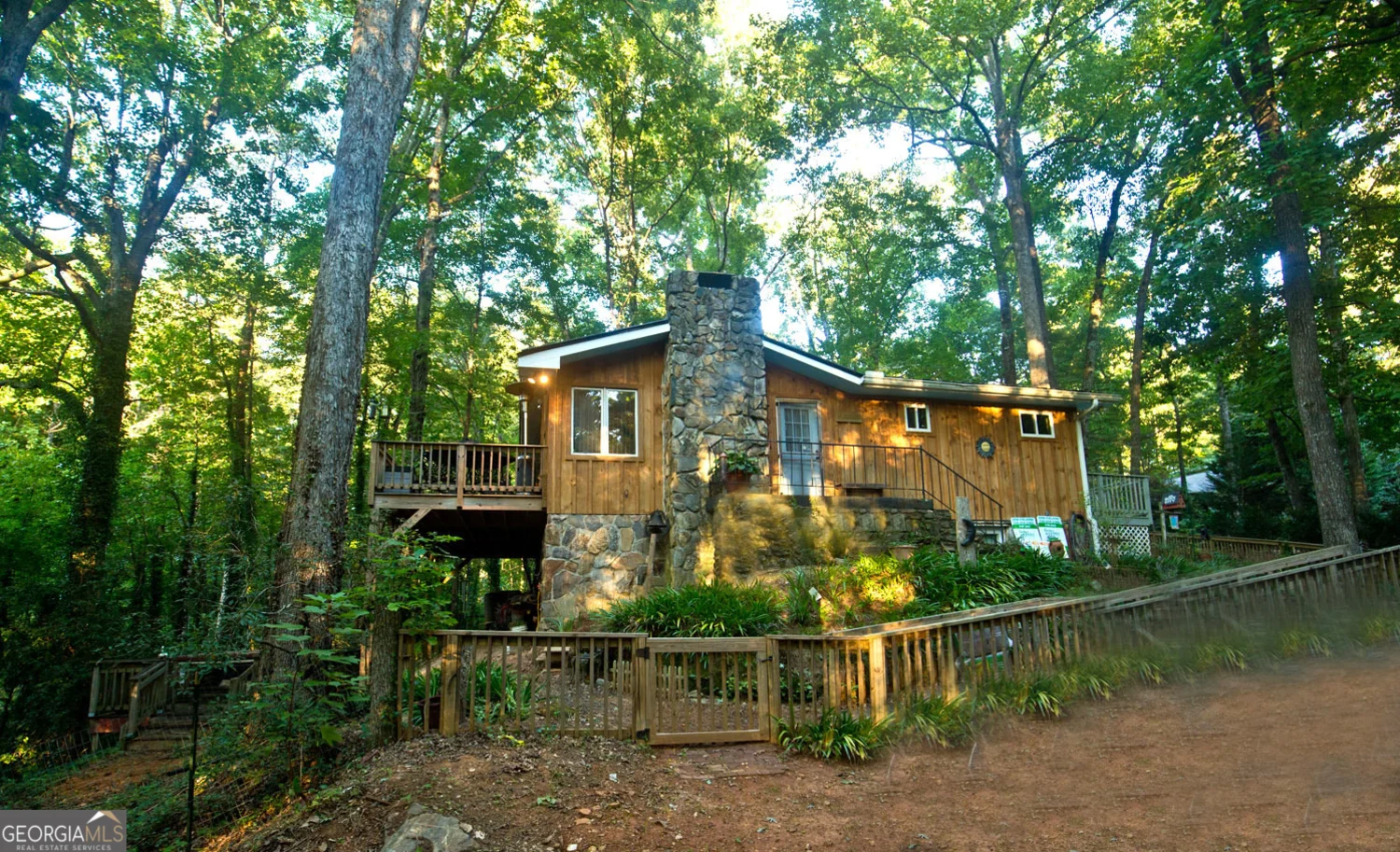
407 Hillside Drive
Clayton, GA 30525
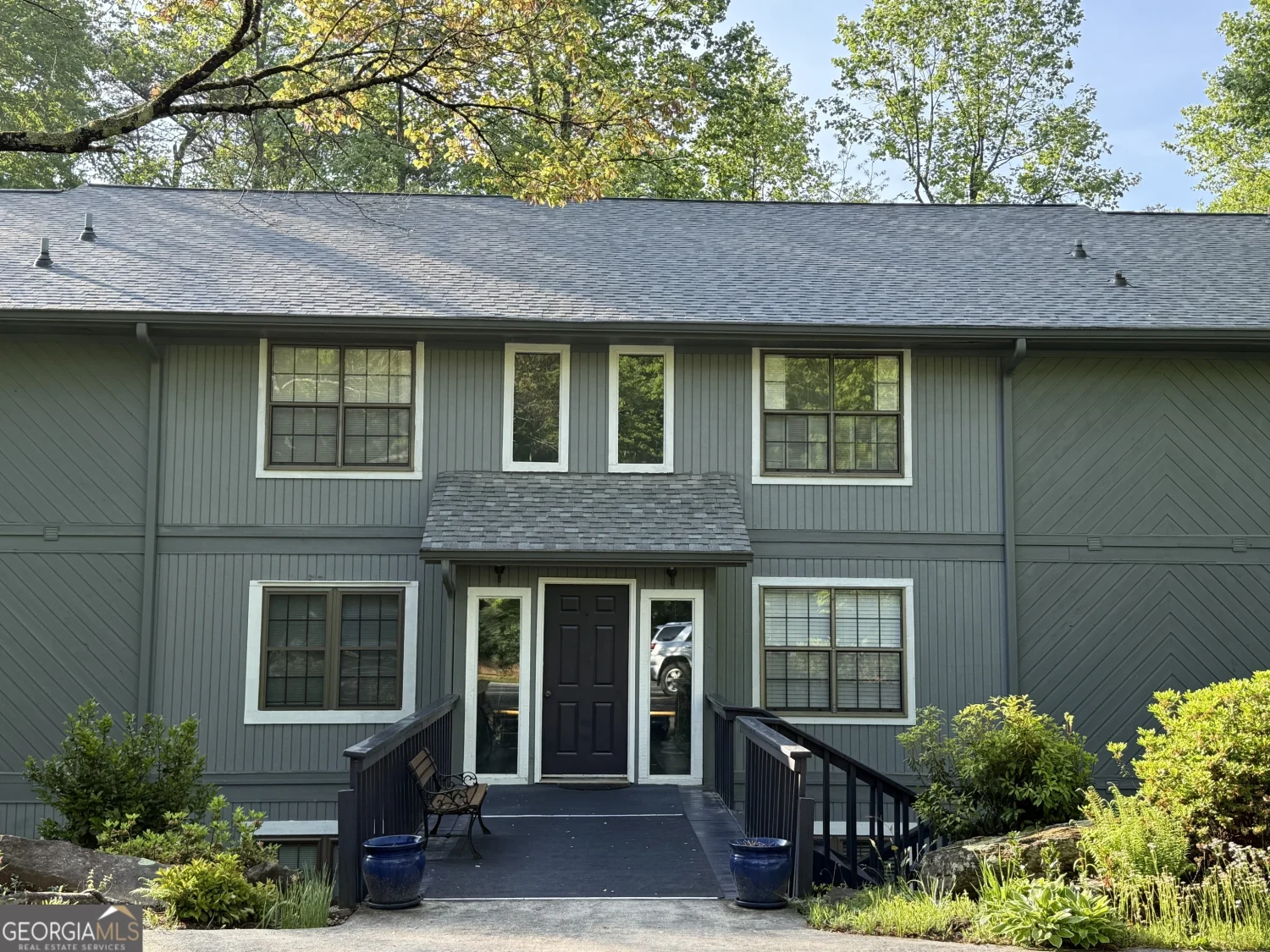
230 Stornoway Drive 1
Clayton, GA 30525
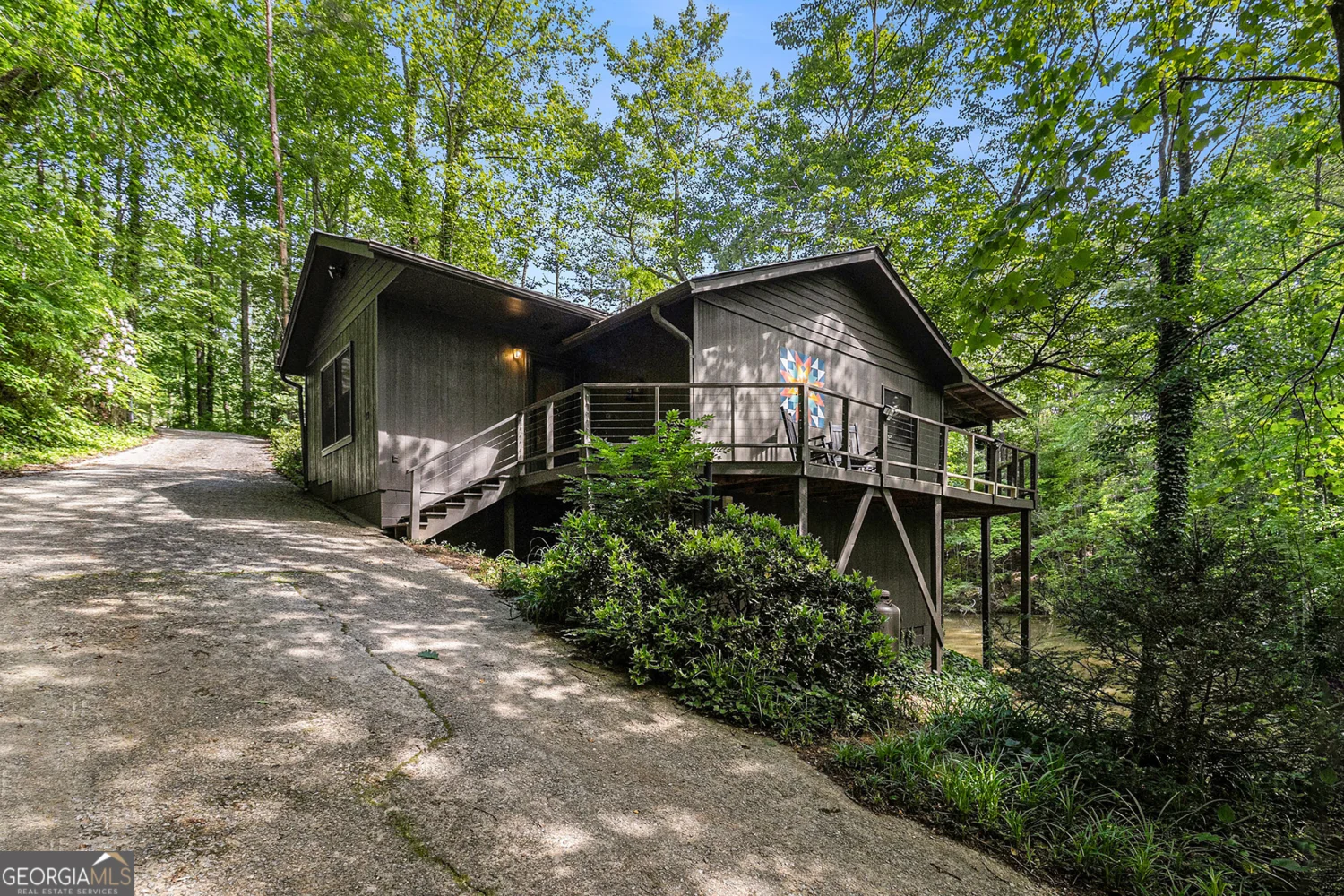
74 Charity Lane
Clayton, GA 30525
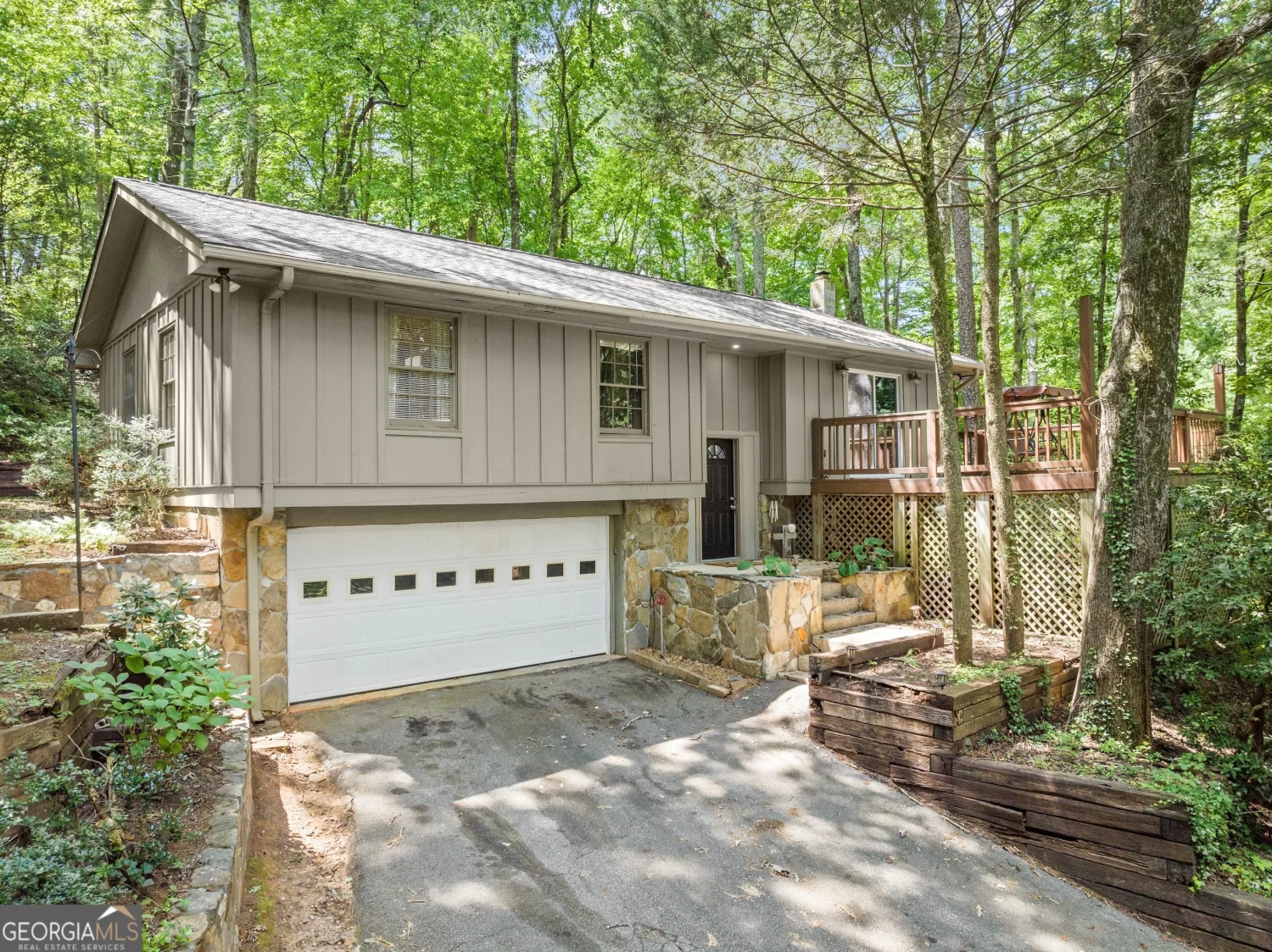
439 Leaning Chimney Drive
Clayton, GA 30525
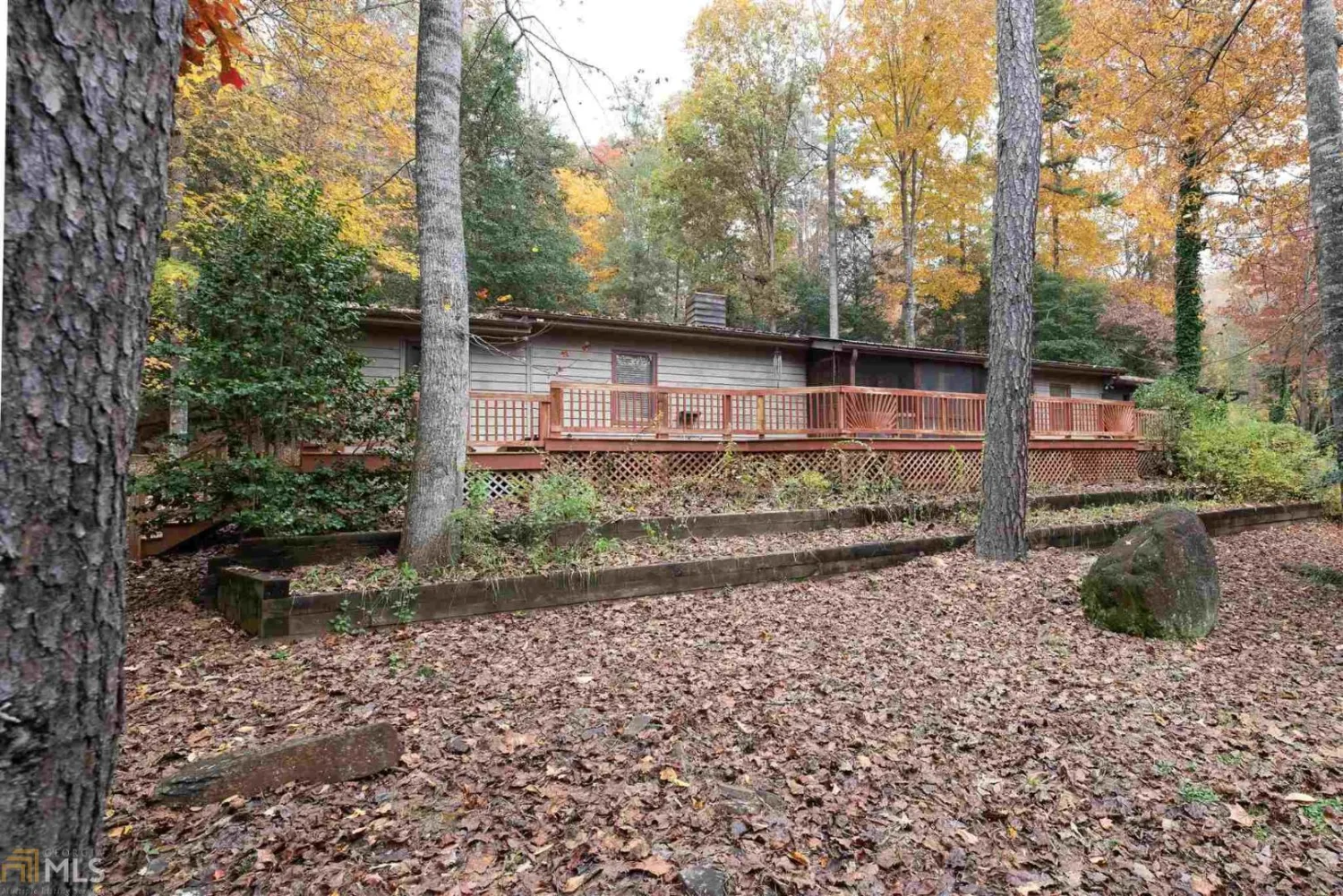
3982 Blalock Goldmine Road
Clayton, GA 30525
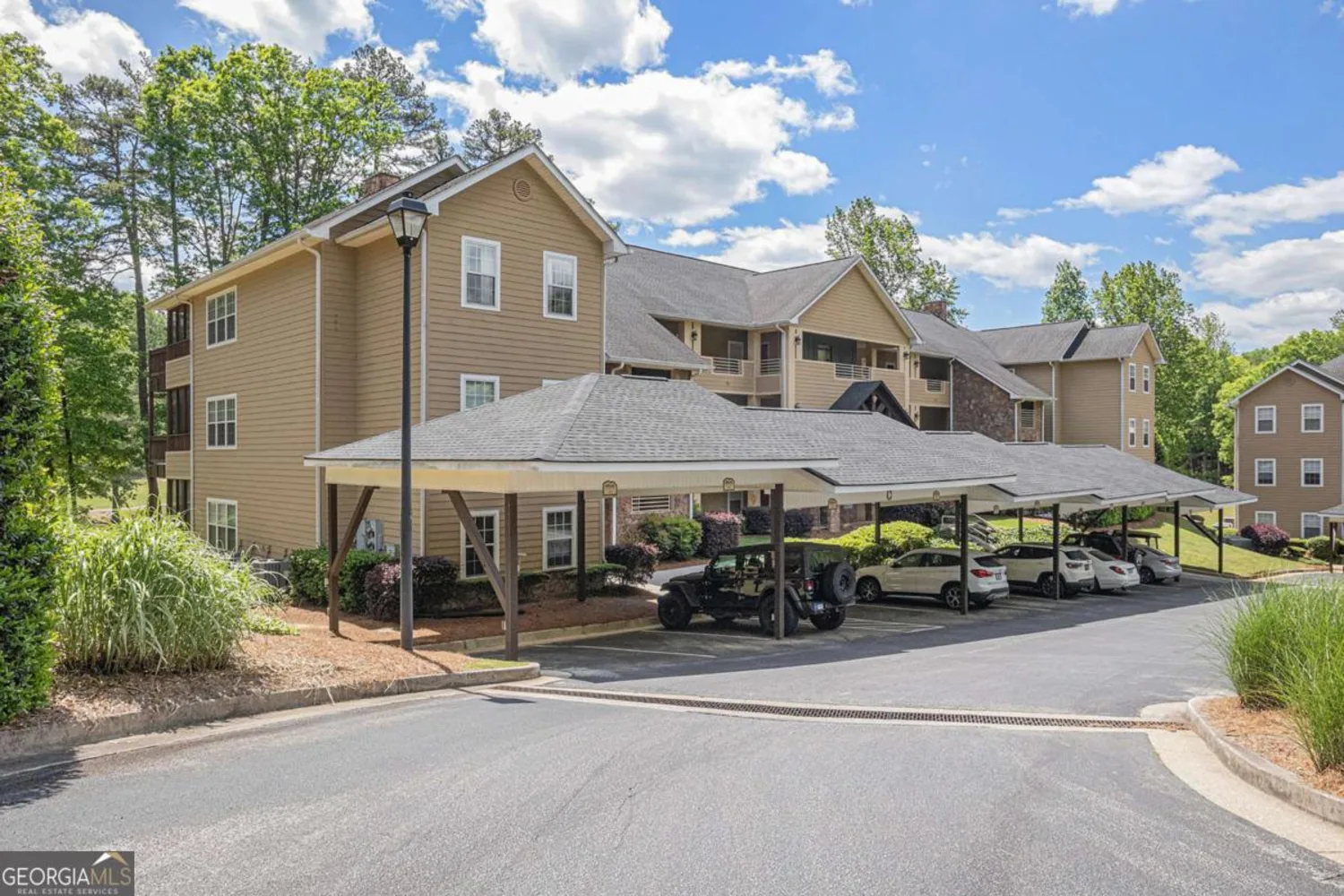
94 Gleneagle Court C202
Clayton, GA 30525
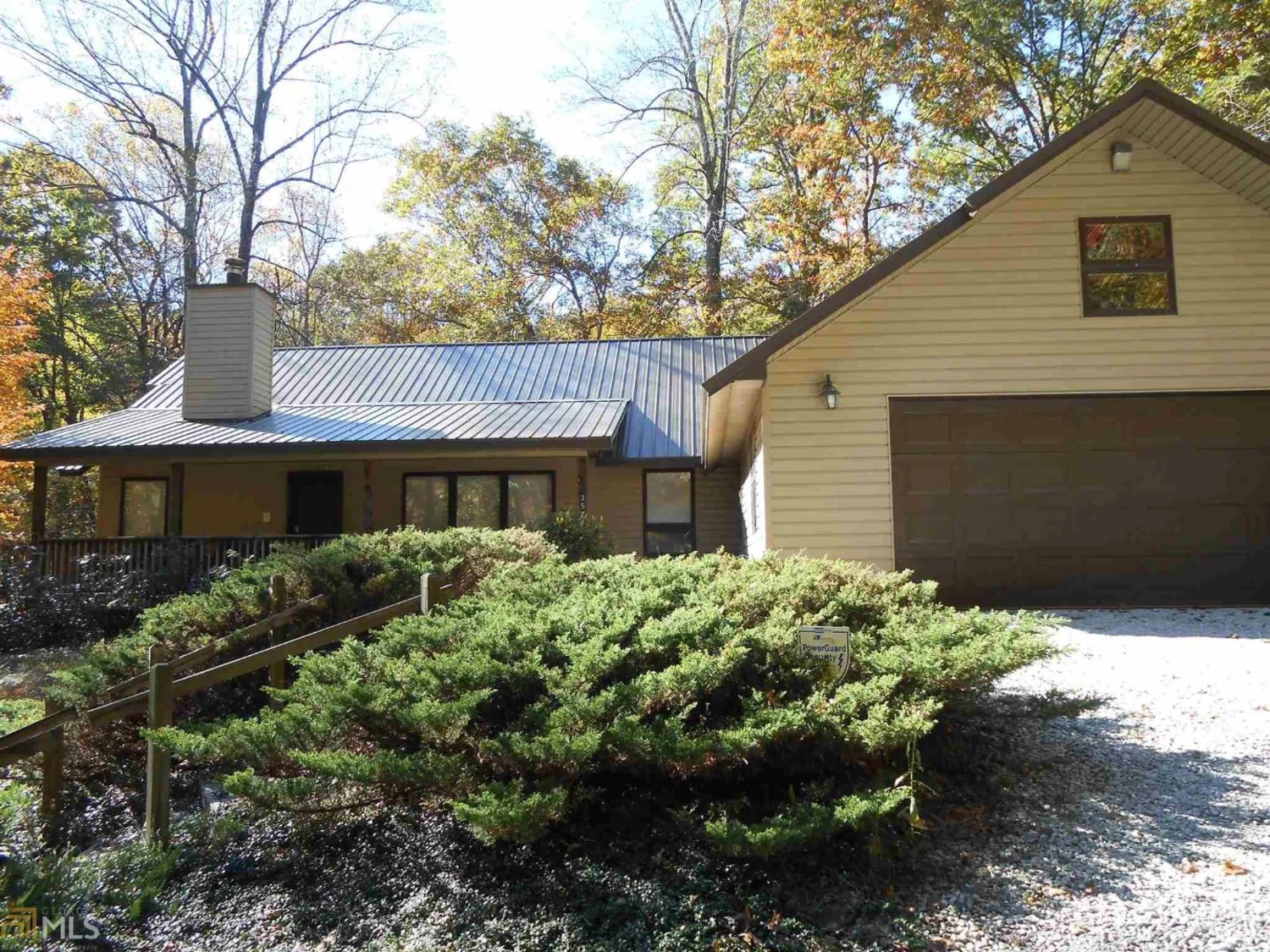
351 Deerfield Drive
Clayton, GA 30525
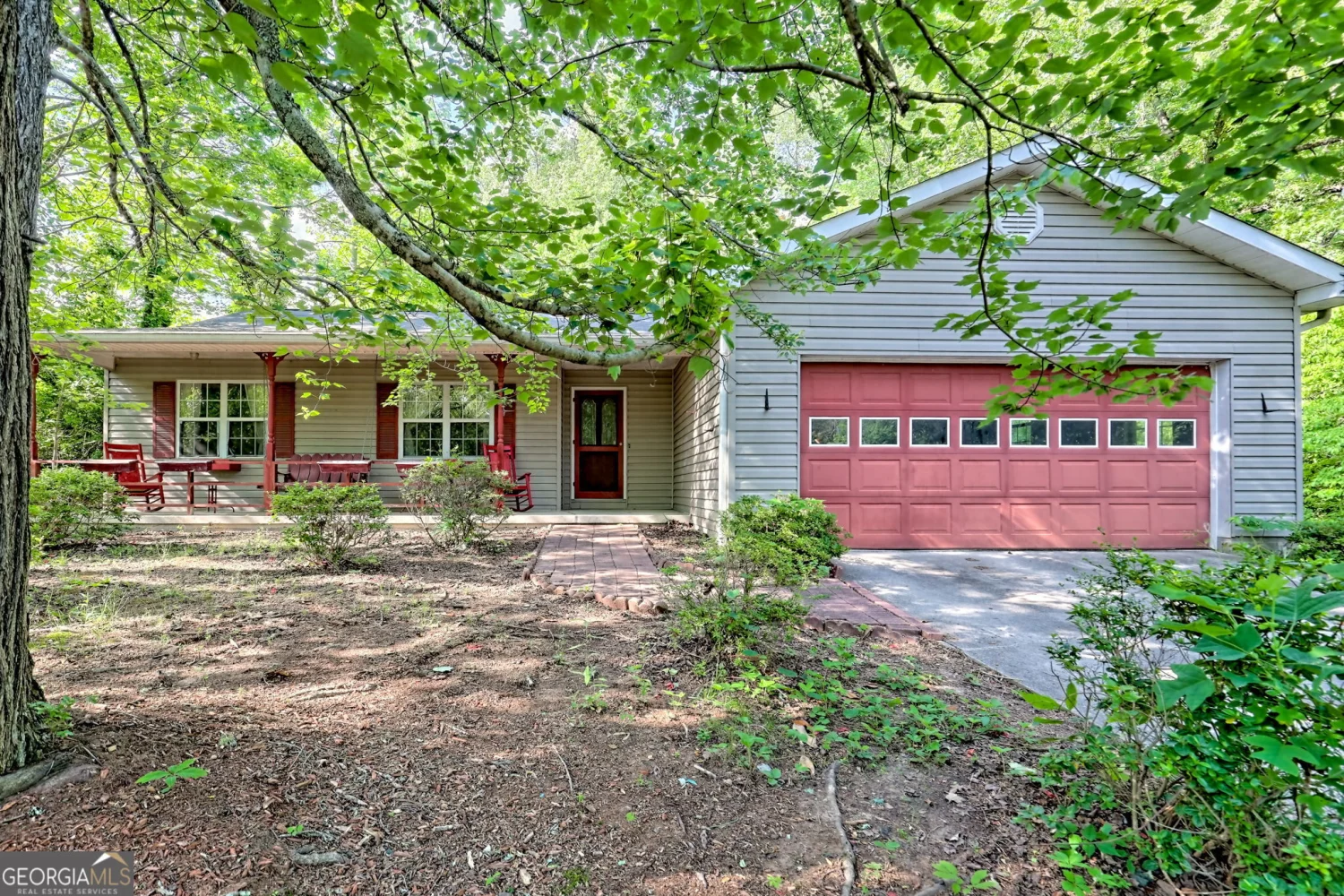
80 W Langston Avenue
Clayton, GA 30525

