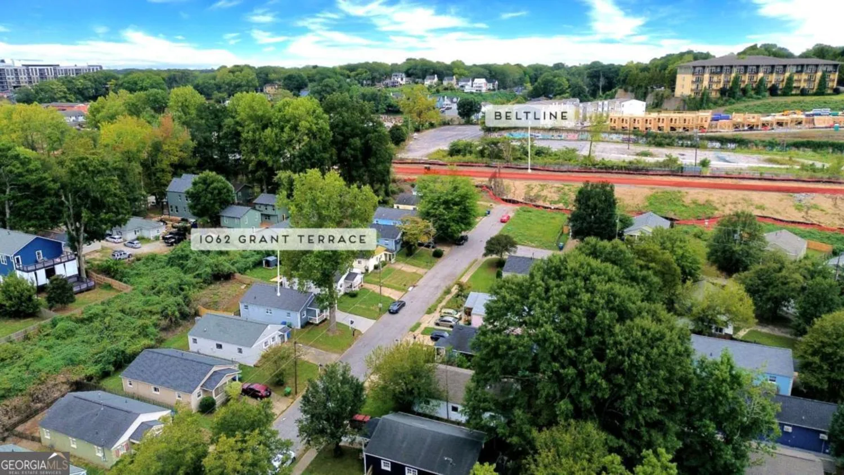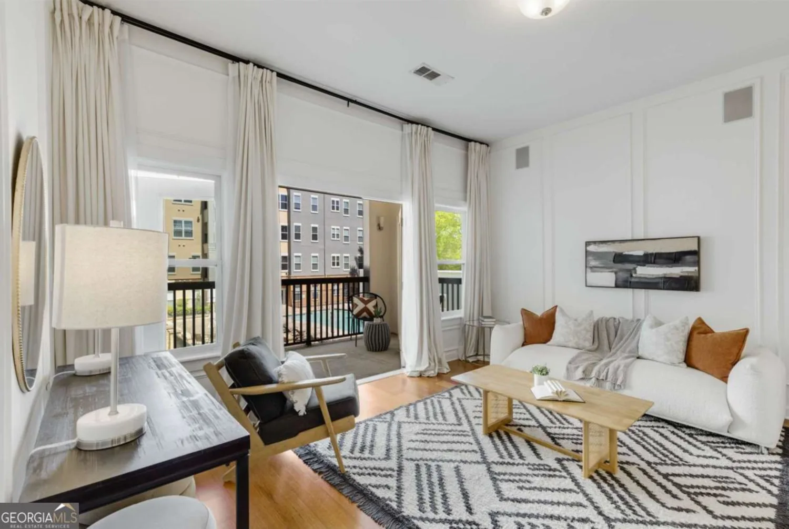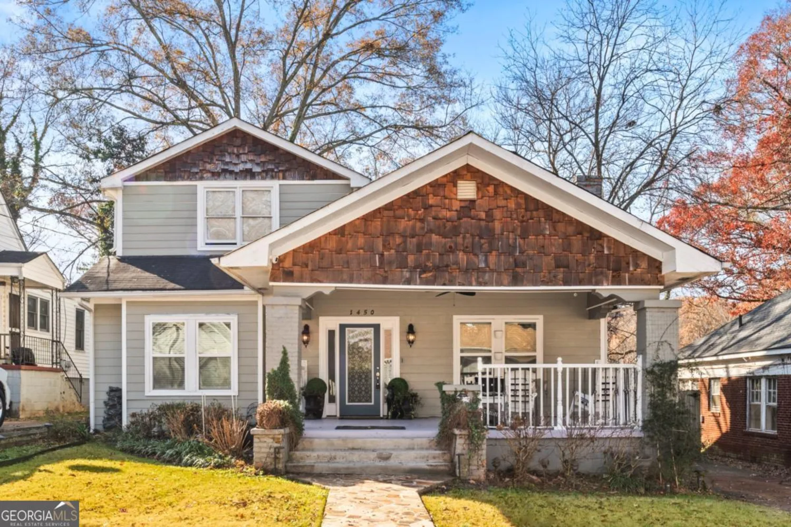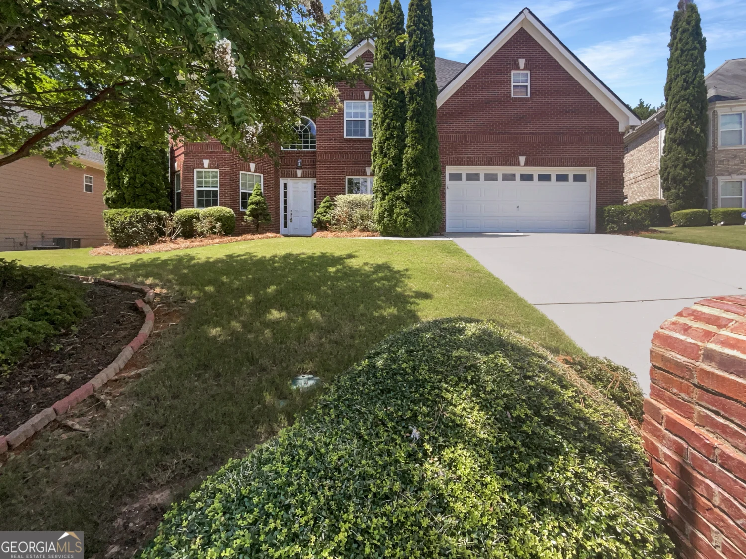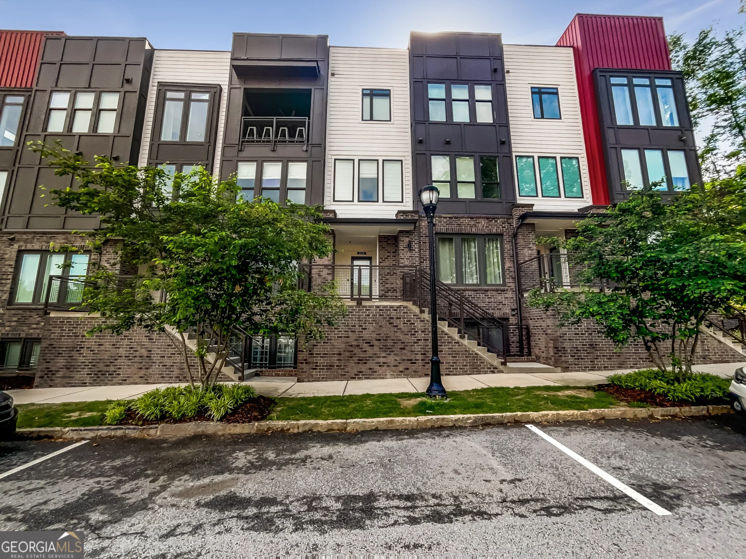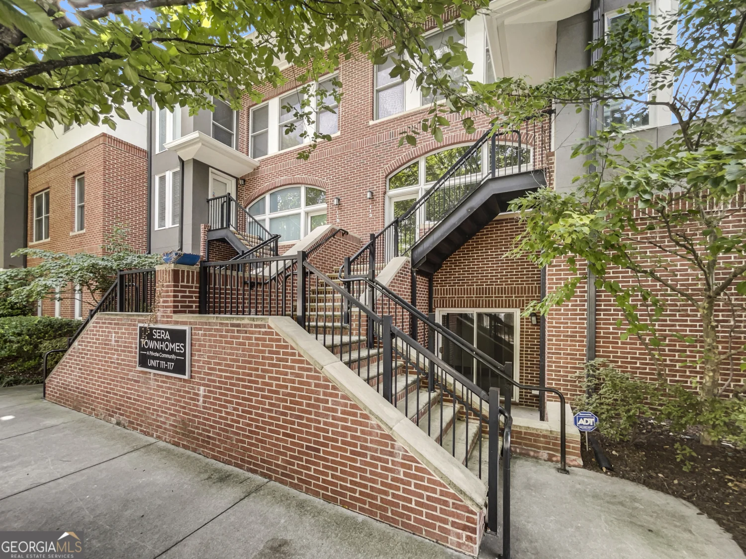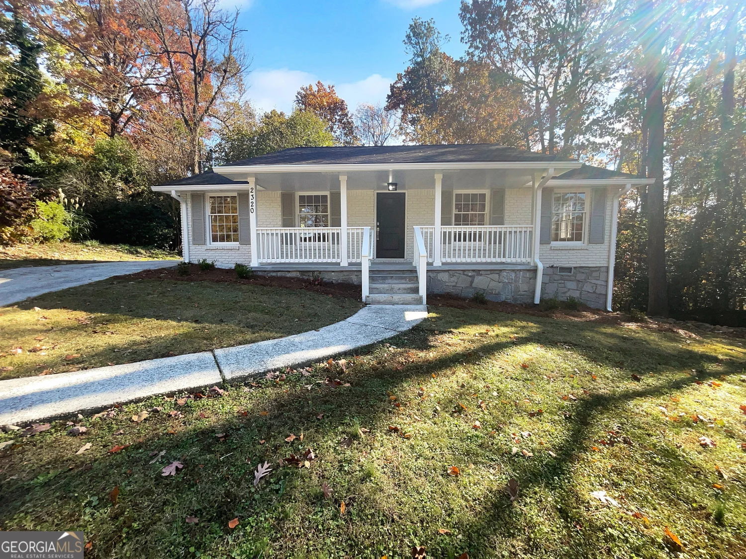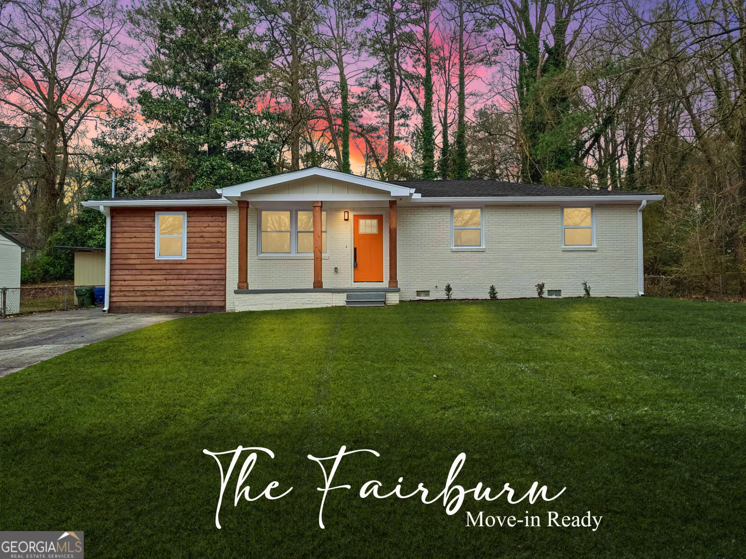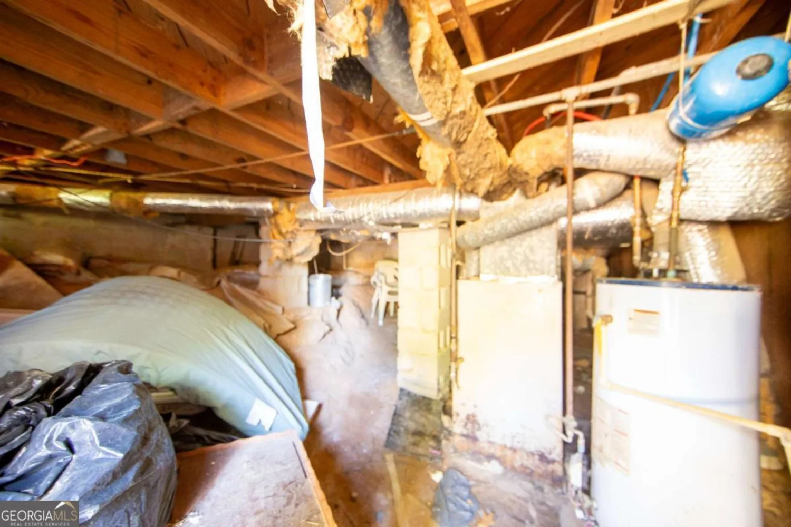1152 hampton way neAtlanta, GA 30324
1152 hampton way neAtlanta, GA 30324
Description
Welcome to your dream home - a stylish, fully updated townhome ideally located near Emory, Morningside, Buckhead, and Midtown. Every inch of this home has been thoughtfully renovated with modern living in mind. The open-concept main level flows seamlessly from the foyer to the living room, dining room, and kitchen - perfect for entertaining. The kitchen is a showstopper, featuring white shaker cabinets to the ceiling, granite countertops, stainless steel appliances, and a custom herringbone tile backsplash. A stylish powder room and a smartly designed laundry closet with additional storage (hello future pantry!) add convenience on the main level. Seamless flooring continues upstairs, where you'll find two generously sized secondary bedrooms and a full bath with a classic subway tile tub/shower combo. The expansive primary suite is a true retreat. Reconfigured for luxury and space, it boasts a spa-inspired en suite bathroom with a double vanity, jetted soaking tub, and a stunning frameless glass steam shower - your own private oasis. The professionally designed walk-in closet is the cherry on top. Outside, enjoy a serene front patio with blooming azaleas in spring and a fully redesigned private courtyard out back. With turf, custom pavers, landscaping, and space to relax or entertain, it's a perfect spot for your morning coffee or evening wine. The two-car garage features a new door, opener, and professionally finished epoxy flooring. Additional updates include all new windows and exterior doors, new light fixtures, fresh paint throughout, and more. The community offers exceptional amenities: cable, internet, termite and pest control, landscaping, exterior maintenance (including roof), a pool, dog park, and more. Walk to Morningside Nature Preserve and Taqueria del Sol, or head just minutes away to Morningside Village, Virginia Highlands, Emory Village, the Beltline, Ponce City Market, Midtown, or Buckhead. This is the one you've been waiting for - updated, move-in ready, and in the heart of it all.
Property Details for 1152 Hampton Way NE
- Subdivision ComplexWoodland Hills/Morningside
- Architectural StyleBrick 4 Side, French Provincial
- ExteriorOther
- Num Of Parking Spaces2
- Parking FeaturesGarage, Garage Door Opener, Kitchen Level
- Property AttachedYes
LISTING UPDATED:
- StatusClosed
- MLS #10496468
- Days on Site12
- Taxes$2,571 / year
- HOA Fees$7,320 / month
- MLS TypeResidential
- Year Built1974
- Lot Size0.04 Acres
- CountryFulton
LISTING UPDATED:
- StatusClosed
- MLS #10496468
- Days on Site12
- Taxes$2,571 / year
- HOA Fees$7,320 / month
- MLS TypeResidential
- Year Built1974
- Lot Size0.04 Acres
- CountryFulton
Building Information for 1152 Hampton Way NE
- StoriesTwo
- Year Built1974
- Lot Size0.0390 Acres
Payment Calculator
Term
Interest
Home Price
Down Payment
The Payment Calculator is for illustrative purposes only. Read More
Property Information for 1152 Hampton Way NE
Summary
Location and General Information
- Community Features: Clubhouse, Park, Pool, Street Lights, Near Public Transport, Near Shopping
- Directions: 1-85 to Cheshire Bridge, east to Woodland Hills, left on Lenox Rd, right on Hampton Way.
- Coordinates: 33.813462,-84.350553
School Information
- Elementary School: Garden Hills
- Middle School: Sutton
- High School: North Atlanta
Taxes and HOA Information
- Parcel Number: 17 000500011378
- Tax Year: 2024
- Association Fee Includes: Insurance, Maintenance Structure, Maintenance Grounds, Management Fee, Other, Pest Control, Private Roads, Reserve Fund, Swimming, Trash
Virtual Tour
Parking
- Open Parking: No
Interior and Exterior Features
Interior Features
- Cooling: Ceiling Fan(s), Central Air, Electric
- Heating: Central, Electric, Forced Air
- Appliances: Dishwasher, Disposal, Dryer, Electric Water Heater, Microwave, Oven/Range (Combo), Refrigerator, Stainless Steel Appliance(s), Washer
- Basement: None
- Flooring: Hardwood, Other, Tile
- Interior Features: Beamed Ceilings, Double Vanity, Roommate Plan, Separate Shower, Split Bedroom Plan, Tile Bath, Walk-In Closet(s)
- Levels/Stories: Two
- Window Features: Double Pane Windows, Window Treatments
- Kitchen Features: Solid Surface Counters
- Foundation: Slab
- Total Half Baths: 1
- Bathrooms Total Integer: 3
- Bathrooms Total Decimal: 2
Exterior Features
- Accessibility Features: Accessible Entrance
- Construction Materials: Brick
- Patio And Porch Features: Patio
- Roof Type: Composition
- Security Features: Smoke Detector(s)
- Spa Features: Bath
- Laundry Features: Laundry Closet, Other
- Pool Private: No
- Other Structures: Garage(s)
Property
Utilities
- Sewer: Public Sewer
- Utilities: Cable Available, Electricity Available, High Speed Internet, Phone Available, Sewer Available, Sewer Connected, Underground Utilities, Water Available
- Water Source: Public
- Electric: 220 Volts
Property and Assessments
- Home Warranty: Yes
- Property Condition: Resale
Green Features
Lot Information
- Above Grade Finished Area: 1708
- Common Walls: 2+ Common Walls
- Lot Features: Level, Private
Multi Family
- Number of Units To Be Built: Square Feet
Rental
Rent Information
- Land Lease: Yes
Public Records for 1152 Hampton Way NE
Tax Record
- 2024$2,571.00 ($214.25 / month)
Home Facts
- Beds3
- Baths2
- Total Finished SqFt1,708 SqFt
- Above Grade Finished1,708 SqFt
- StoriesTwo
- Lot Size0.0390 Acres
- StyleTownhouse
- Year Built1974
- APN17 000500011378
- CountyFulton


