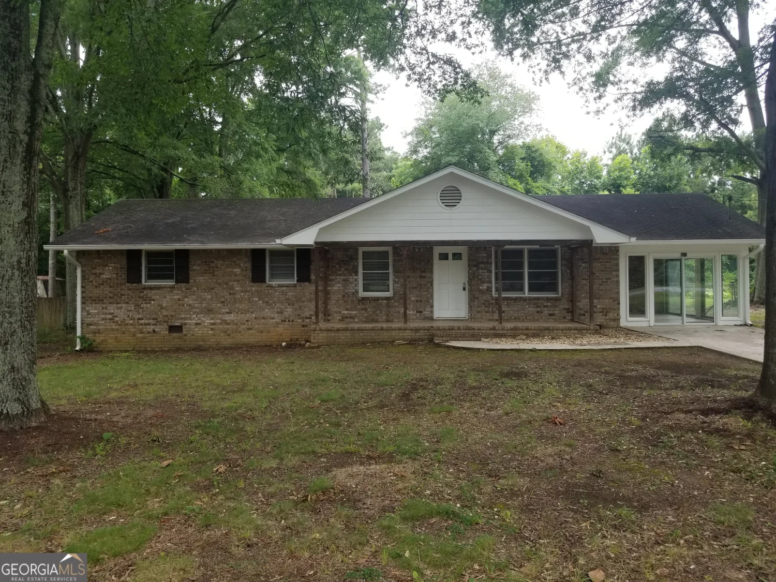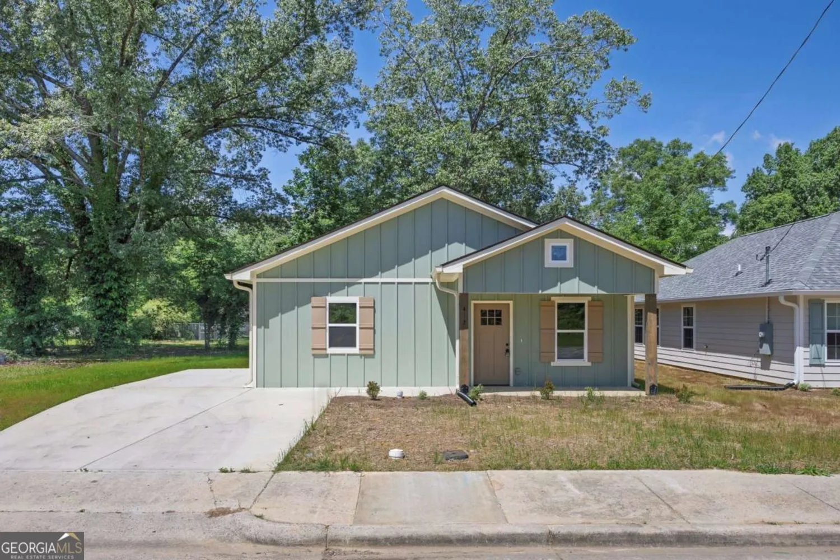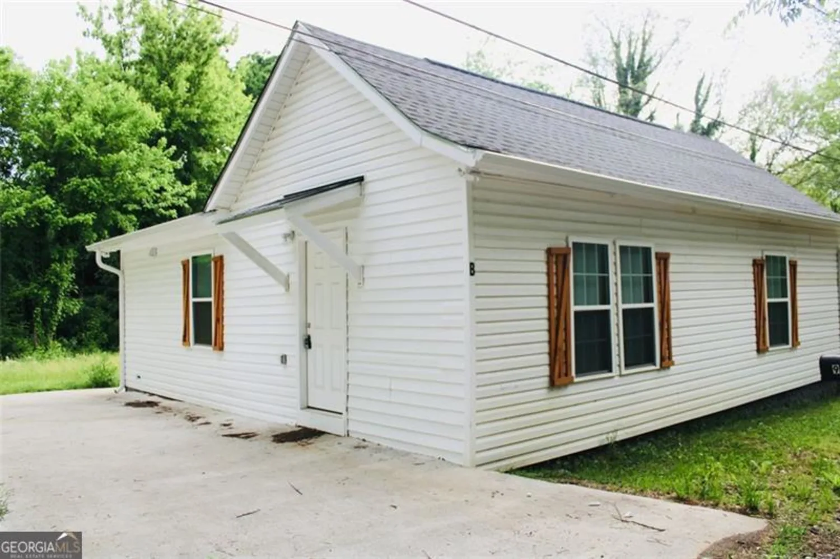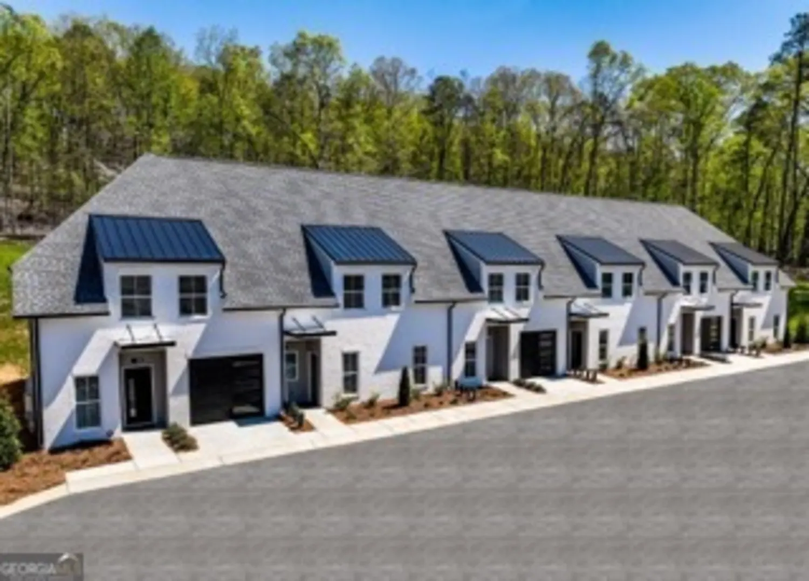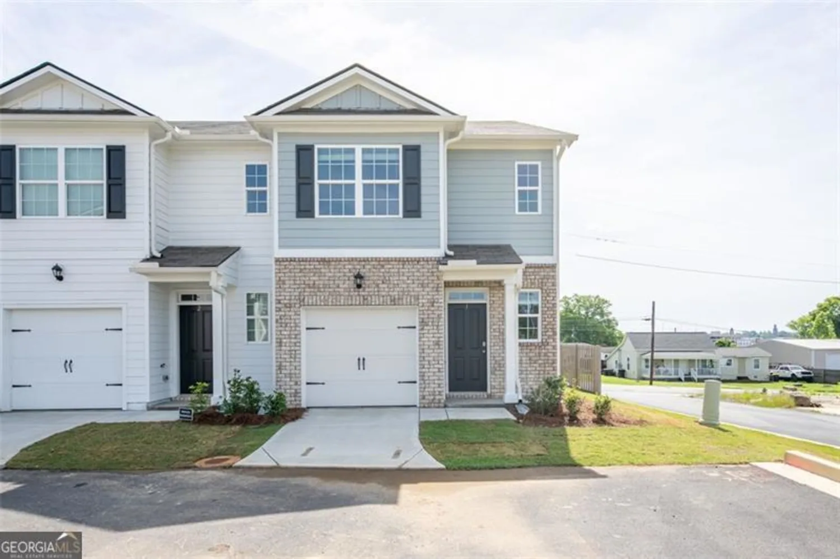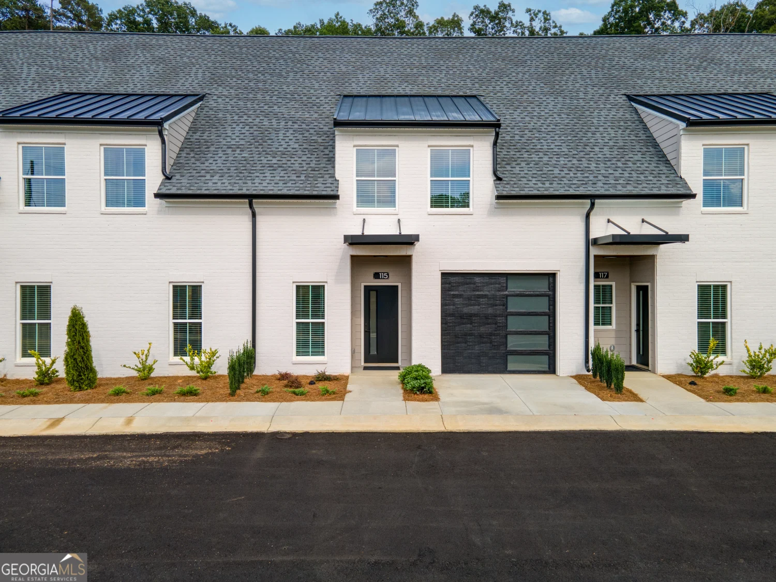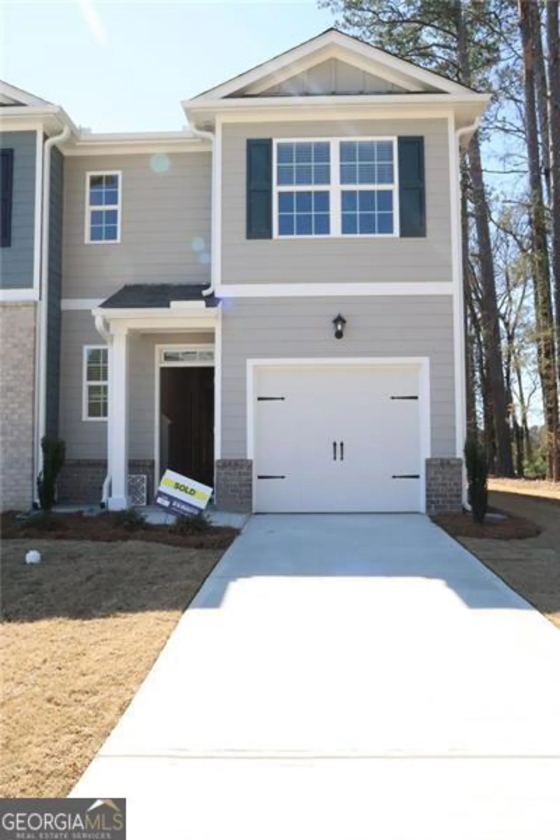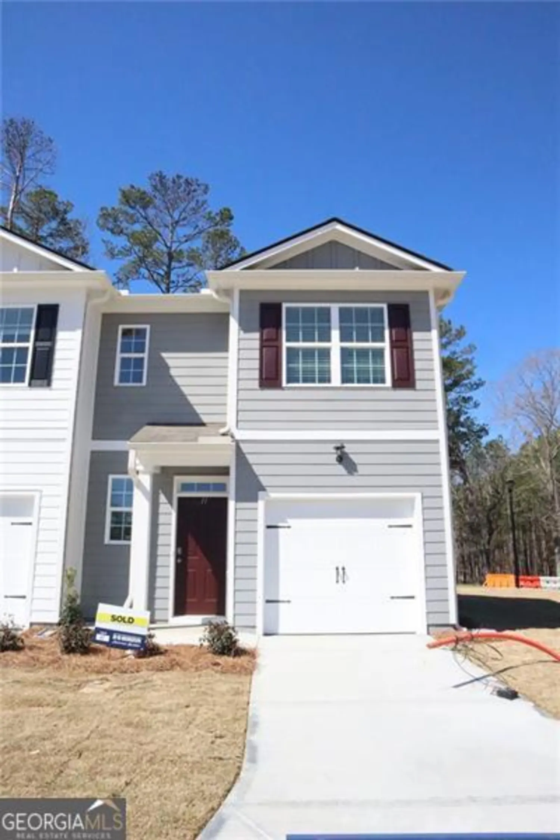3 cassina wayRome, GA 30165
3 cassina wayRome, GA 30165
Description
NEW CONSTRUCTION Townhome in Old Summerville Village. 3 bedrooms/2.5 bathrooms with a 1 car garage. Total Electric/Central Heat & Air. Includes a stove, refrigerator, microwave, dishwasher, washer & dryer. Conveniently located near Armuchee Middle and High Schools & StoneBridge Golf Course. RENT INCLUDES - HOA Dues, lawncare & trash pick up.
Property Details for 3 Cassina Way
- Subdivision ComplexOld Summerville Village
- Architectural StyleTraditional
- Parking FeaturesGarage
- Property AttachedNo
LISTING UPDATED:
- StatusWithdrawn
- MLS #10496515
- Days on Site16
- MLS TypeResidential Lease
- Year Built2024
- Lot Size0.04 Acres
- CountryFloyd
LISTING UPDATED:
- StatusWithdrawn
- MLS #10496515
- Days on Site16
- MLS TypeResidential Lease
- Year Built2024
- Lot Size0.04 Acres
- CountryFloyd
Building Information for 3 Cassina Way
- StoriesTwo
- Year Built2024
- Lot Size0.0400 Acres
Payment Calculator
Term
Interest
Home Price
Down Payment
The Payment Calculator is for illustrative purposes only. Read More
Property Information for 3 Cassina Way
Summary
Location and General Information
- Community Features: Street Lights
- Directions: FROM ROME - Going north, turn left on Old Summerville Rd, go 3.1 miles. Turn left on Sweetspire Dr (just past the back entrance to Armuchee High School)
- Coordinates: 34.2704,-85.2047
School Information
- Elementary School: Armuchee
- Middle School: Armuchee
- High School: Armuchee
Taxes and HOA Information
- Parcel Number: J10Y451
- Association Fee Includes: Other, Trash
Virtual Tour
Parking
- Open Parking: No
Interior and Exterior Features
Interior Features
- Cooling: Ceiling Fan(s), Central Air, Electric
- Heating: Central
- Appliances: Dishwasher, Dryer, Electric Water Heater, Microwave, Oven/Range (Combo), Refrigerator, Washer
- Basement: None
- Flooring: Laminate
- Interior Features: Other
- Levels/Stories: Two
- Total Half Baths: 1
- Bathrooms Total Integer: 3
- Bathrooms Total Decimal: 2
Exterior Features
- Construction Materials: Other
- Roof Type: Other
- Laundry Features: Upper Level
- Pool Private: No
Property
Utilities
- Sewer: Public Sewer
- Utilities: None
- Water Source: Public
Property and Assessments
- Home Warranty: No
- Property Condition: New Construction
Green Features
Lot Information
- Above Grade Finished Area: 1328
- Lot Features: Level
Multi Family
- Number of Units To Be Built: Square Feet
Rental
Rent Information
- Land Lease: No
Public Records for 3 Cassina Way
Home Facts
- Beds3
- Baths2
- Total Finished SqFt1,328 SqFt
- Above Grade Finished1,328 SqFt
- StoriesTwo
- Lot Size0.0400 Acres
- StyleTownhouse
- Year Built2024
- APNJ10Y451
- CountyFloyd


