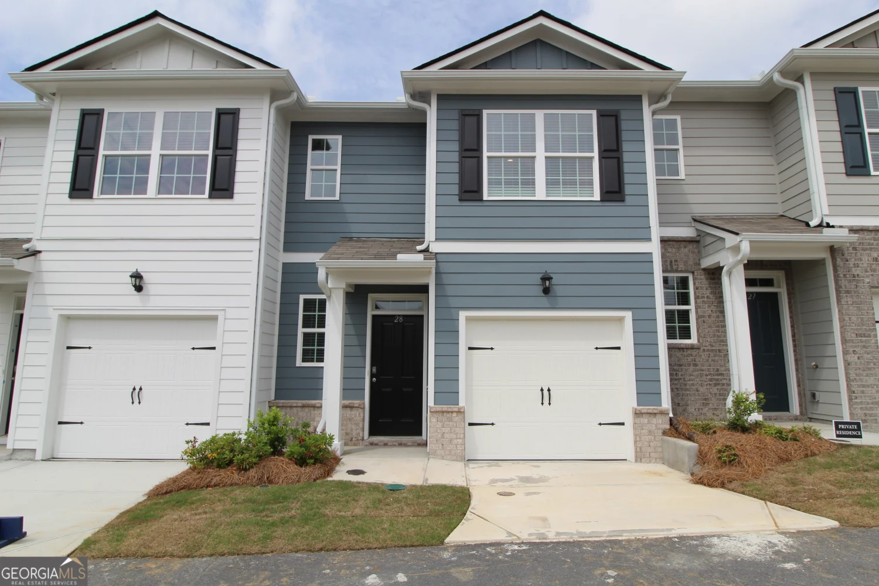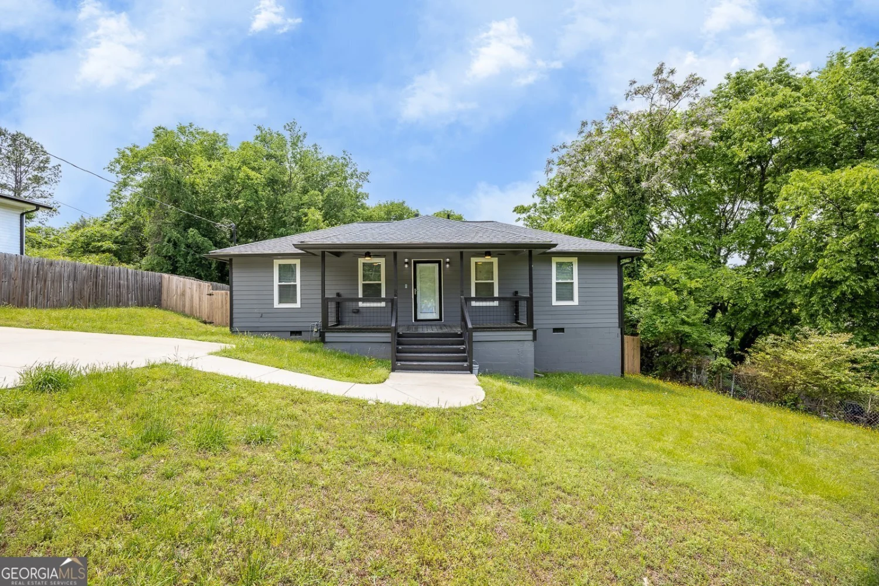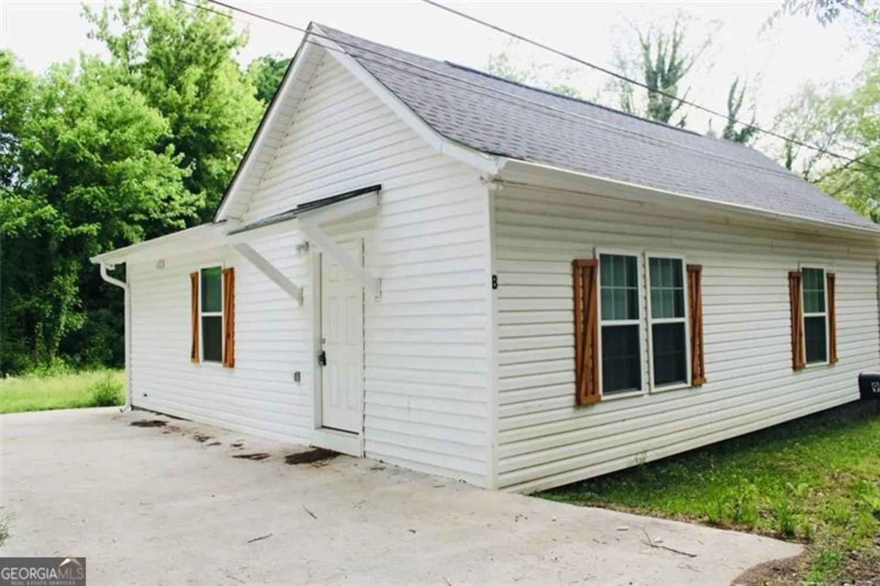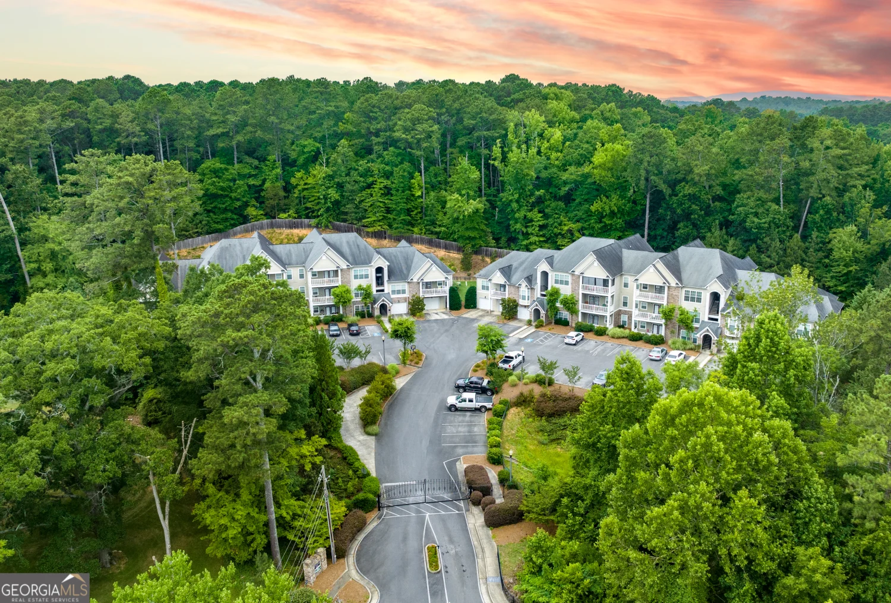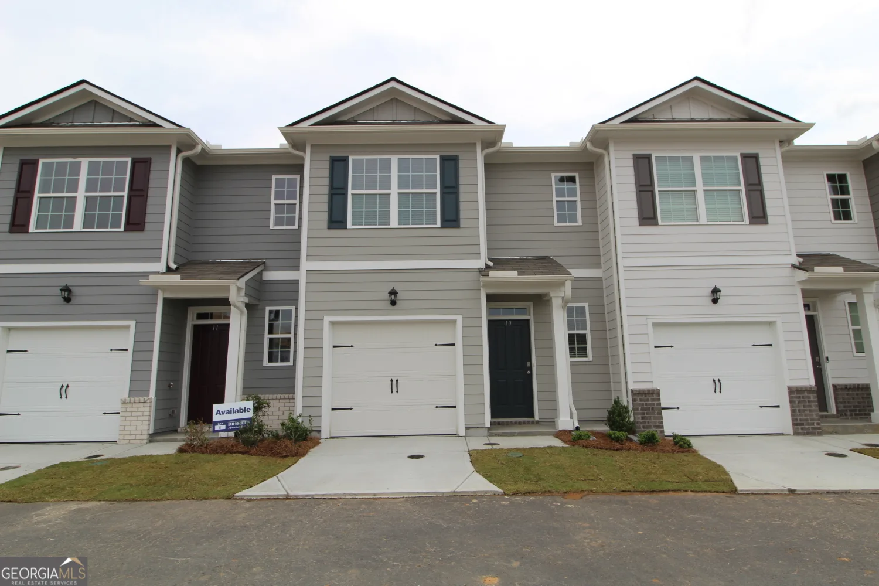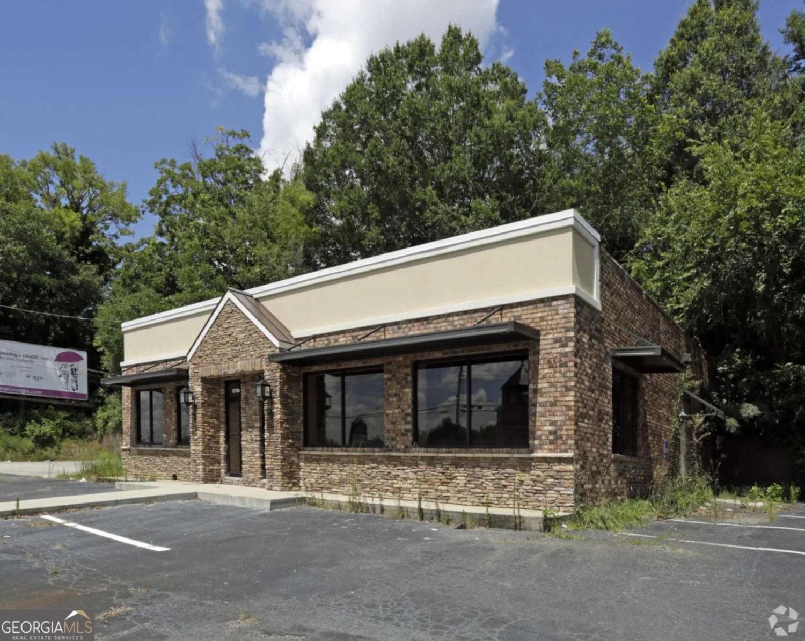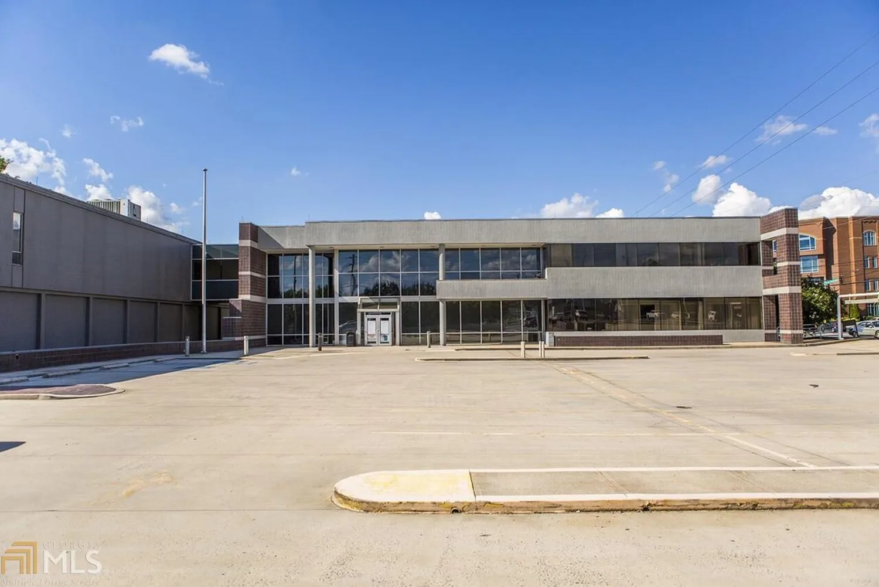835 shannon circle neRome, GA 30161
835 shannon circle neRome, GA 30161
Description
3 Bedroom, 2 bath house with central heat and air, hardwood floors, fenced in backyard, screened in front porch. Minimum Income: $1,600 Weekly / $6,400 Monthly Total Move in Cost: $4,000 6 Months Employment History No Smoking / Pets Minimum 600 Credit Score, Pay Stubs, and Bank Statements Required. If Ad is up, Property is still available. Must be willing to make rent payments through auto bank draft (ACH).
Property Details for 835 Shannon Circle NE
- Subdivision ComplexNone
- Architectural StyleRanch
- Parking FeaturesParking Pad
- Property AttachedNo
LISTING UPDATED:
- StatusActive
- MLS #10505428
- Days on Site11
- MLS TypeResidential Lease
- Year Built1971
- Lot Size0.43 Acres
- CountryFloyd
LISTING UPDATED:
- StatusActive
- MLS #10505428
- Days on Site11
- MLS TypeResidential Lease
- Year Built1971
- Lot Size0.43 Acres
- CountryFloyd
Building Information for 835 Shannon Circle NE
- StoriesOne
- Year Built1971
- Lot Size0.4300 Acres
Payment Calculator
Term
Interest
Home Price
Down Payment
The Payment Calculator is for illustrative purposes only. Read More
Property Information for 835 Shannon Circle NE
Summary
Location and General Information
- Community Features: None
- Directions: Directions: North on Hwy 53 out of Rome, Left on Shannon connector, home on left.
- Coordinates: 34.337093,-85.088425
School Information
- Elementary School: Model
- Middle School: Model
- High School: Model
Taxes and HOA Information
- Parcel Number: L11W 071
- Association Fee Includes: None
Virtual Tour
Parking
- Open Parking: Yes
Interior and Exterior Features
Interior Features
- Cooling: Central Air, Electric
- Heating: Central, Natural Gas
- Appliances: Dishwasher, Microwave, Oven/Range (Combo)
- Basement: Crawl Space
- Flooring: Hardwood
- Interior Features: Master On Main Level
- Levels/Stories: One
- Main Bedrooms: 3
- Bathrooms Total Integer: 2
- Main Full Baths: 2
- Bathrooms Total Decimal: 2
Exterior Features
- Construction Materials: Brick
- Roof Type: Composition
- Laundry Features: Laundry Closet
- Pool Private: No
Property
Utilities
- Sewer: Public Sewer
- Utilities: Cable Available, Electricity Available, High Speed Internet, Natural Gas Available, Phone Available, Sewer Connected, Water Available
- Water Source: Public
Property and Assessments
- Home Warranty: No
- Property Condition: Updated/Remodeled
Green Features
Lot Information
- Above Grade Finished Area: 1500
- Lot Features: Level
Multi Family
- Number of Units To Be Built: Square Feet
Rental
Rent Information
- Land Lease: No
Public Records for 835 Shannon Circle NE
Home Facts
- Beds3
- Baths2
- Total Finished SqFt1,500 SqFt
- Above Grade Finished1,500 SqFt
- StoriesOne
- Lot Size0.4300 Acres
- StyleSingle Family Residence
- Year Built1971
- APNL11W 071
- CountyFloyd


