14 1/2 tumlin drive seRome, GA 30161
14 1/2 tumlin drive seRome, GA 30161
Description
AVAILABLE FOR RENT: Step into this cozy and charming renovated ranch home located in Rome, GA. This home offers 3 bedrooms, 2 full baths, and all-new appliances. The open-concept living room flows into the dining area, creating a spacious and inviting layout. The updated kitchen features matching stainless steel appliances, granite countertops, white cabinets, and plenty of counter space, giving it a modern feel. Out back, a huge deck provides the perfect spot for entertaining or simply relaxing in privacy while overlooking the impressive backyard. Quietly tucked away in a great neighborhood, yet conveniently 2.5 miles to downtown for shopping and groceries, this home offers comfort, style, and location. Schedule your showing today!
Property Details for 14 1/2 Tumlin Drive SE
- Subdivision ComplexEastview
- Architectural StyleRanch
- Parking FeaturesNone
- Property AttachedNo
LISTING UPDATED:
- StatusActive
- MLS #10509029
- Days on Site14
- MLS TypeResidential Lease
- Year Built1959
- Lot Size0.43 Acres
- CountryFloyd
LISTING UPDATED:
- StatusActive
- MLS #10509029
- Days on Site14
- MLS TypeResidential Lease
- Year Built1959
- Lot Size0.43 Acres
- CountryFloyd
Building Information for 14 1/2 Tumlin Drive SE
- StoriesOne
- Year Built1959
- Lot Size0.4300 Acres
Payment Calculator
Term
Interest
Home Price
Down Payment
The Payment Calculator is for illustrative purposes only. Read More
Property Information for 14 1/2 Tumlin Drive SE
Summary
Location and General Information
- Community Features: None
- Directions: Head north on Dean Ave/Rockmart Rd SE toward King St, turn right onto E 14th St SE, Turn right onto E 2nd St SE, continue onto Callier Springs Rd SE Turn left onto Line St, continue onto Tumlin Dr, destination will be on the right.
- Coordinates: 34.234427,-85.150299
School Information
- Elementary School: Pepperell Primary/Elementary
- Middle School: Pepperell
- High School: Pepperell
Taxes and HOA Information
- Parcel Number: J14P 012
- Association Fee Includes: Other
Virtual Tour
Parking
- Open Parking: No
Interior and Exterior Features
Interior Features
- Cooling: Central Air
- Heating: Central
- Appliances: Dishwasher, Dryer, Microwave, Oven/Range (Combo), Refrigerator, Stainless Steel Appliance(s), Washer
- Basement: Crawl Space
- Flooring: Carpet, Other
- Interior Features: Master On Main Level
- Levels/Stories: One
- Main Bedrooms: 3
- Bathrooms Total Integer: 2
- Main Full Baths: 2
- Bathrooms Total Decimal: 2
Exterior Features
- Construction Materials: Other
- Fencing: Back Yard
- Patio And Porch Features: Deck, Porch
- Roof Type: Composition
- Laundry Features: In Kitchen
- Pool Private: No
Property
Utilities
- Sewer: Septic Tank
- Utilities: Cable Available, Electricity Available, Natural Gas Available, Sewer Available, Water Available
- Water Source: Public
Property and Assessments
- Home Warranty: No
- Property Condition: Resale
Green Features
Lot Information
- Above Grade Finished Area: 1100
- Lot Features: Other
Multi Family
- Number of Units To Be Built: Square Feet
Rental
Rent Information
- Land Lease: No
Public Records for 14 1/2 Tumlin Drive SE
Home Facts
- Beds3
- Baths2
- Total Finished SqFt1,100 SqFt
- Above Grade Finished1,100 SqFt
- StoriesOne
- Lot Size0.4300 Acres
- StyleSingle Family Residence
- Year Built1959
- APNJ14P 012
- CountyFloyd
Similar Homes
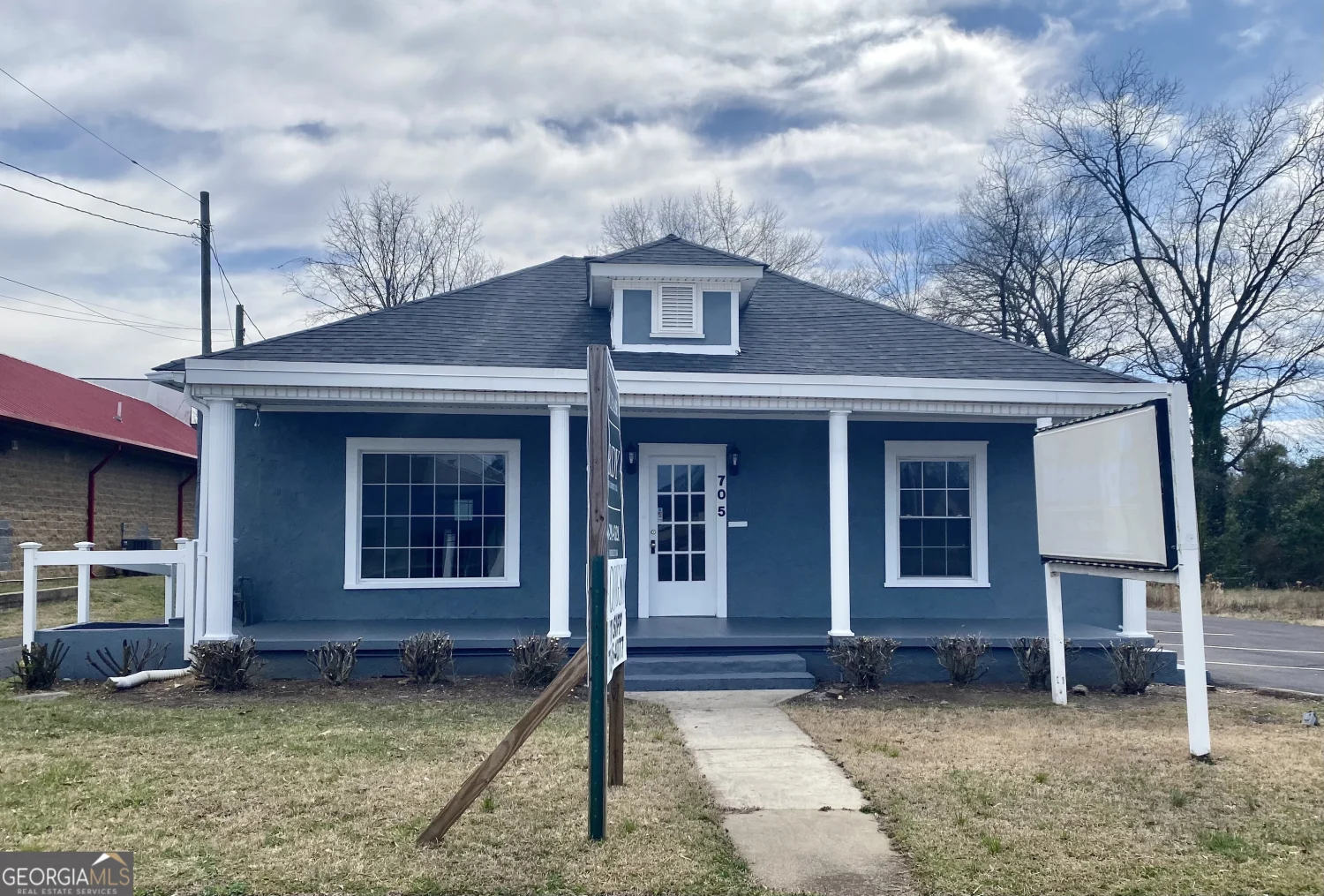
705 Shorter Avenue SW
Rome, GA 30165
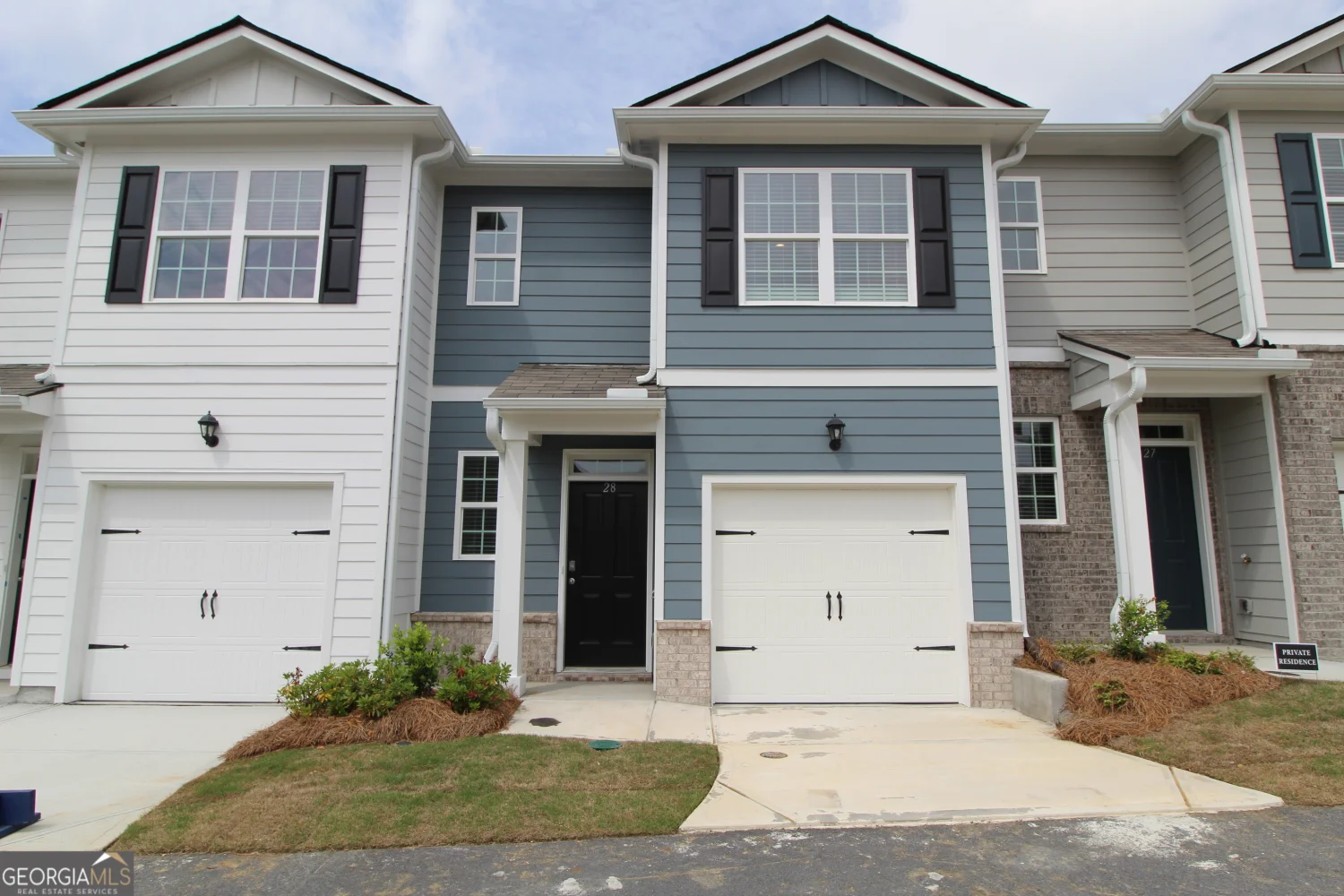
1005 N 2nd Avenue NW 28
Rome, GA 30165
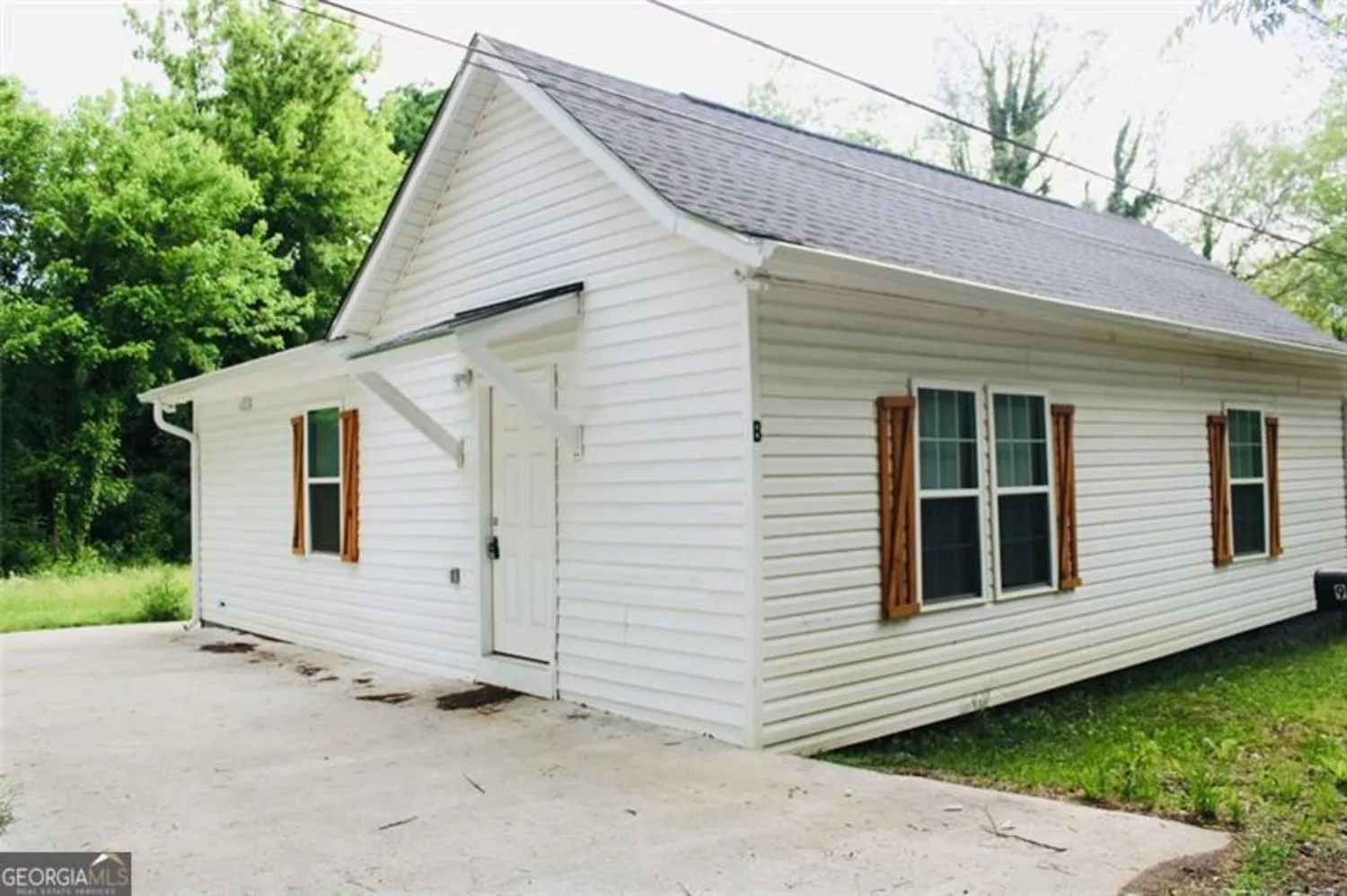
9 15TH Street UNIT B
Rome, GA 30161
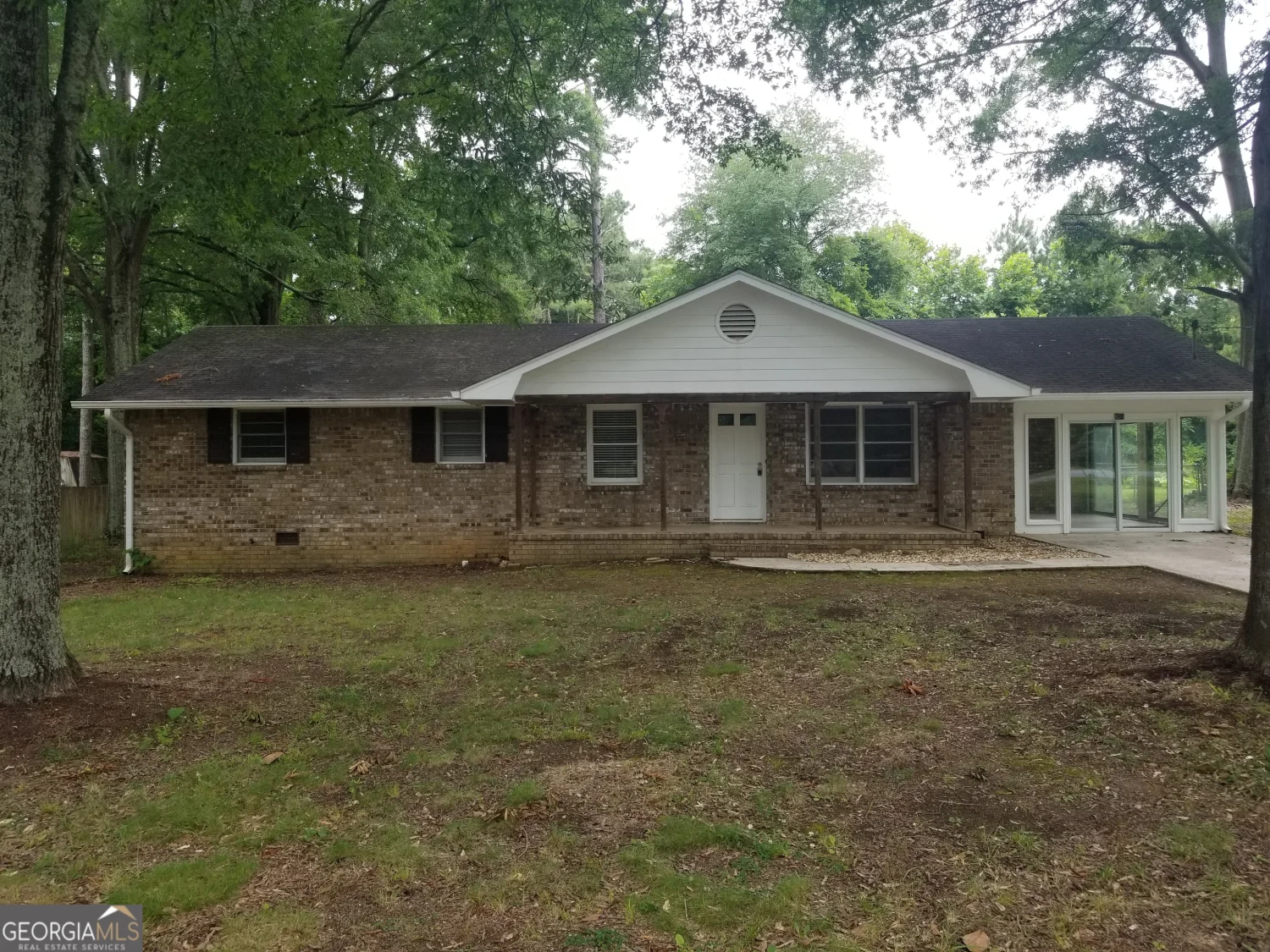
835 Shannon Circle NE
Rome, GA 30161
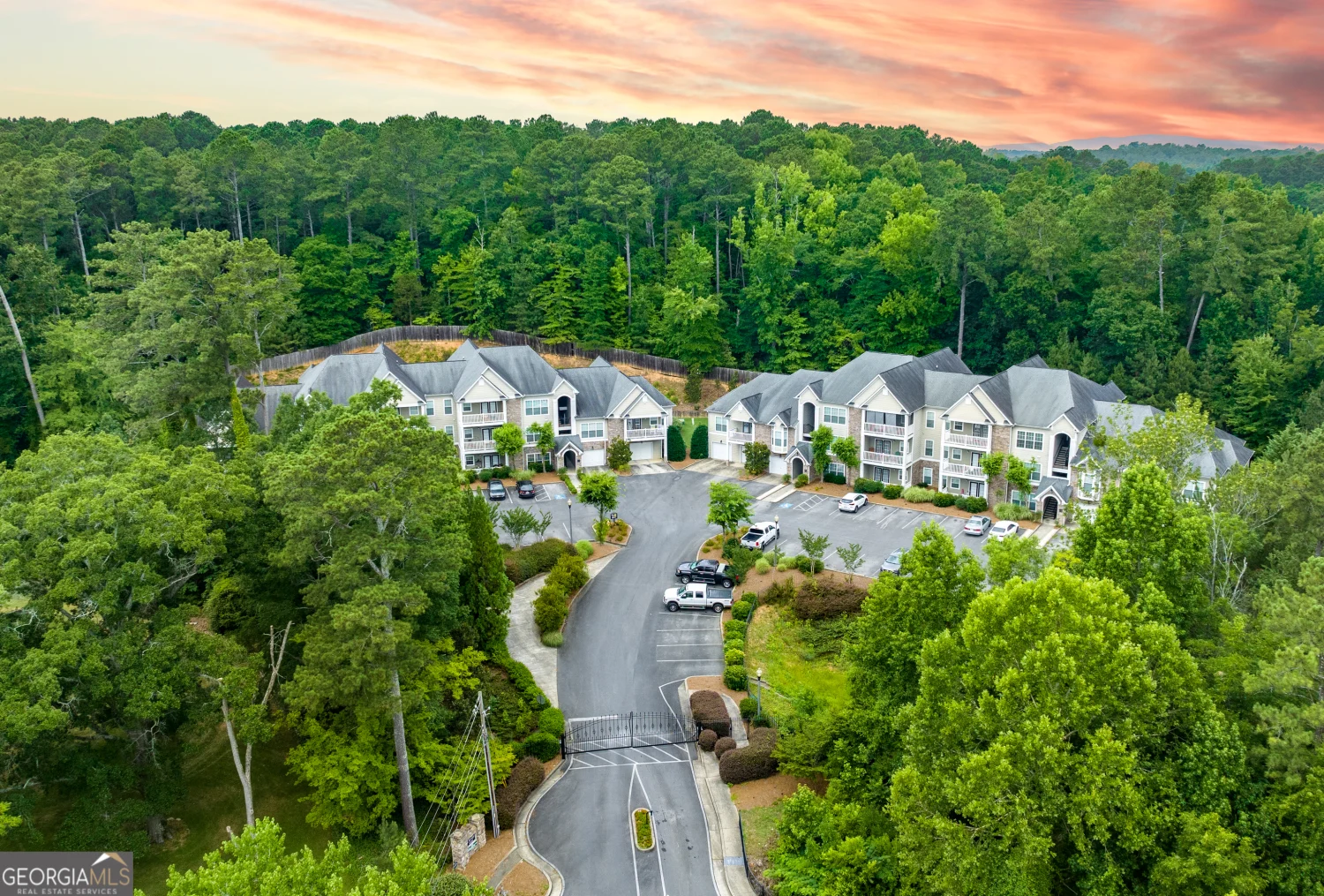
3 Keown Road SE 2203
Rome, GA 30161
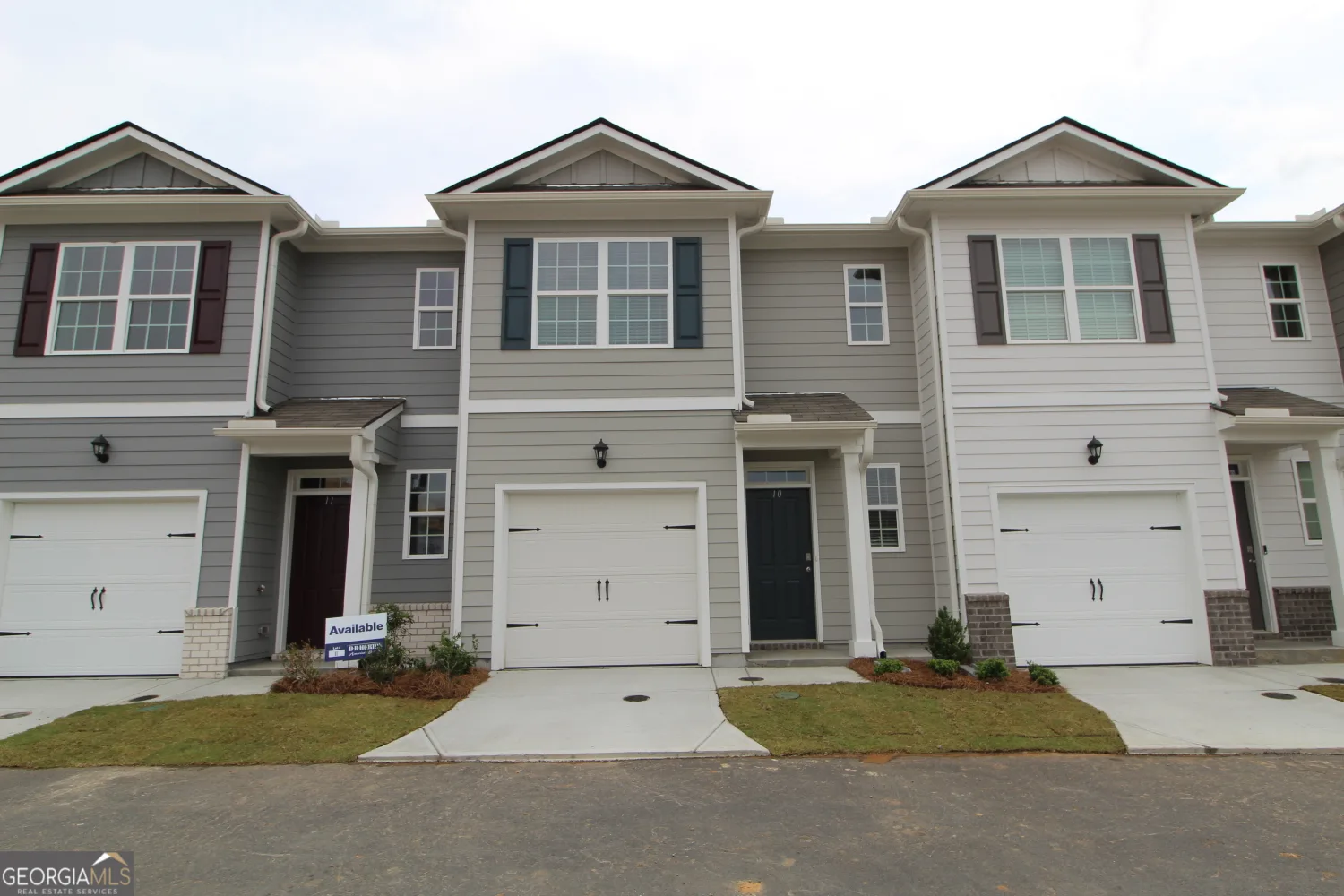
1005 N 2nd Avenue NW 10
Rome, GA 30165
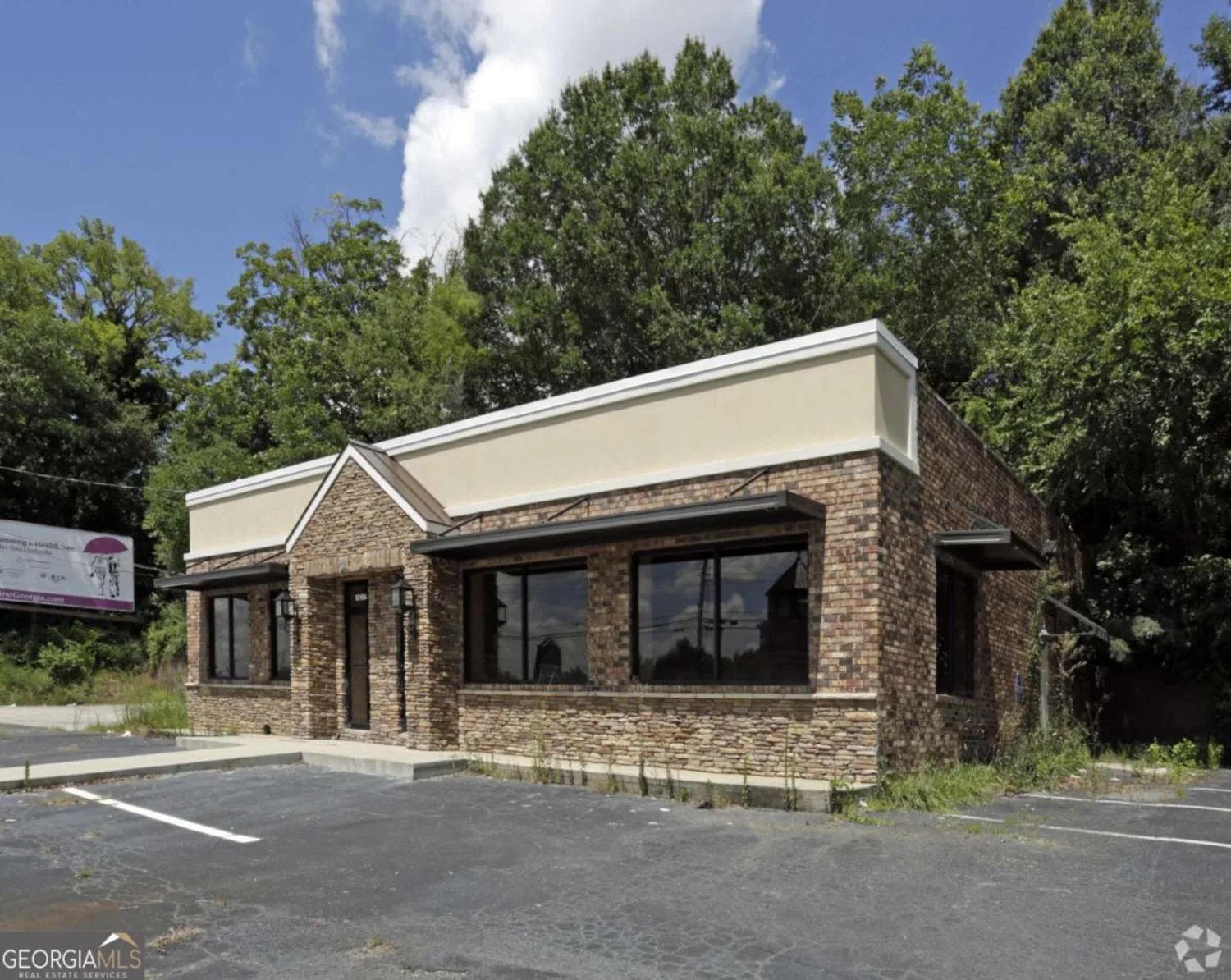
1019 North Broad Street A
Rome, GA 30161
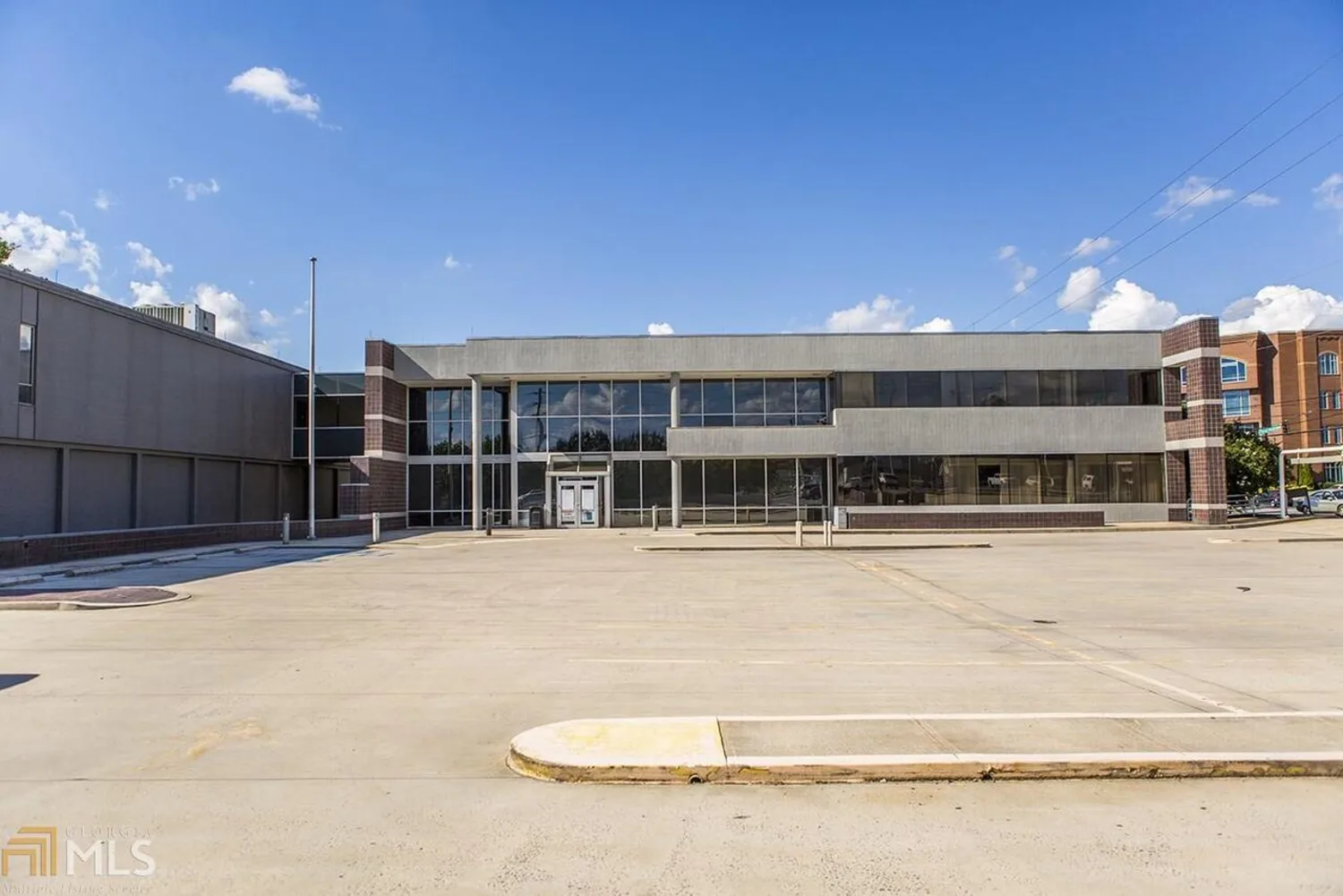
800 Broad Street
Rome, GA 30161

