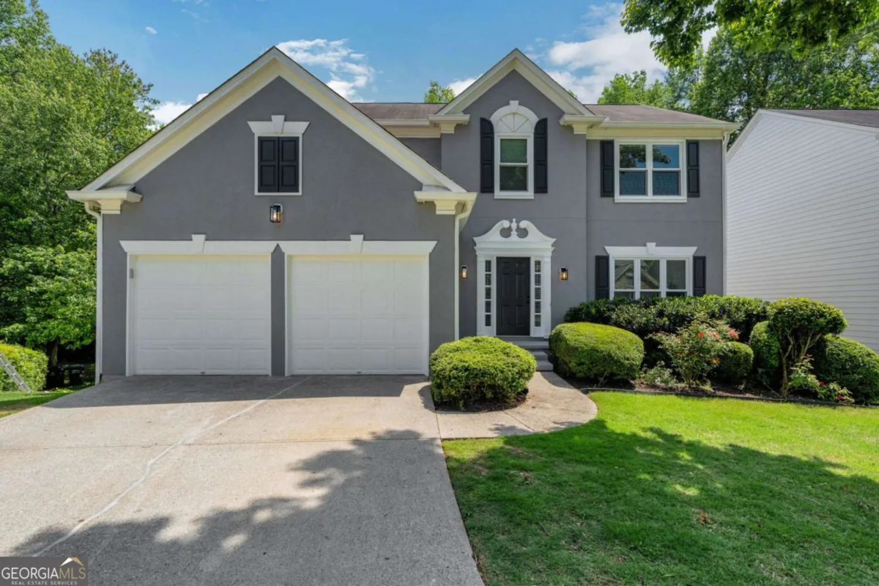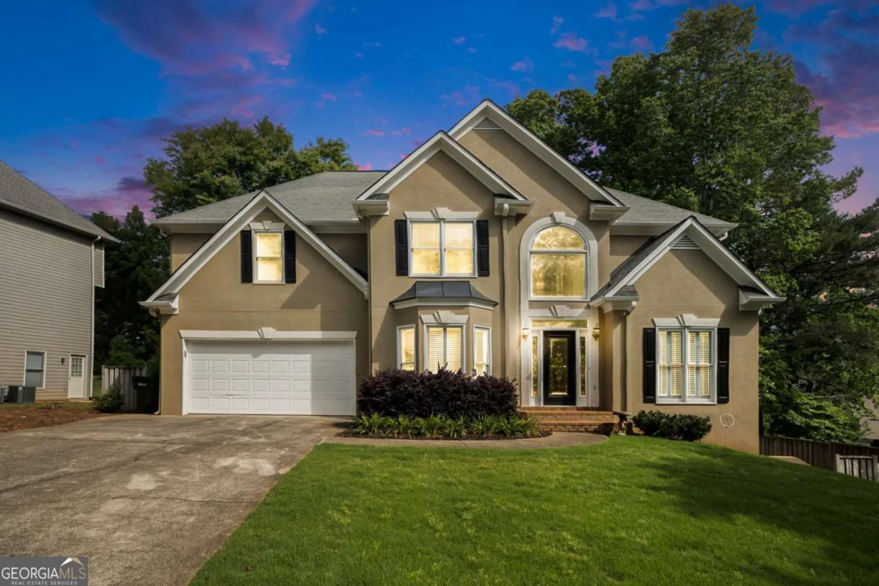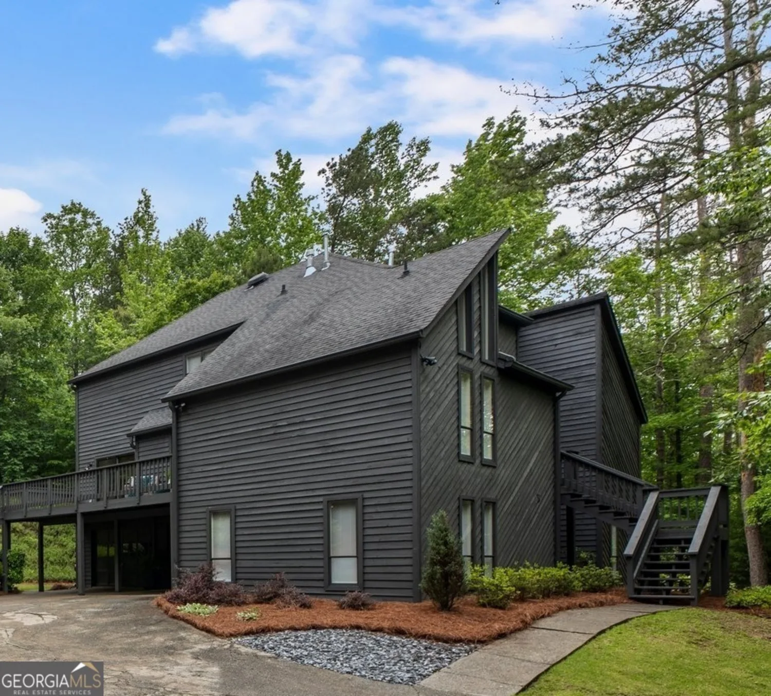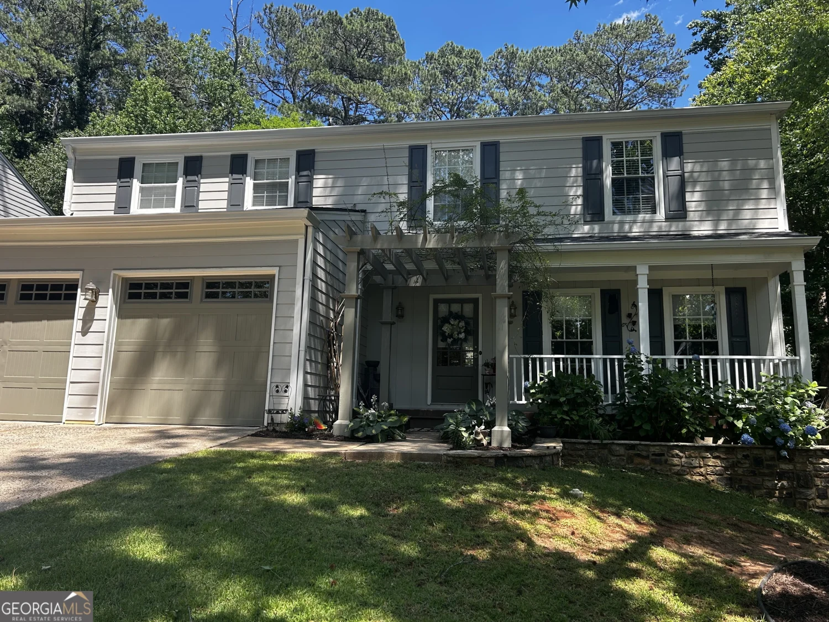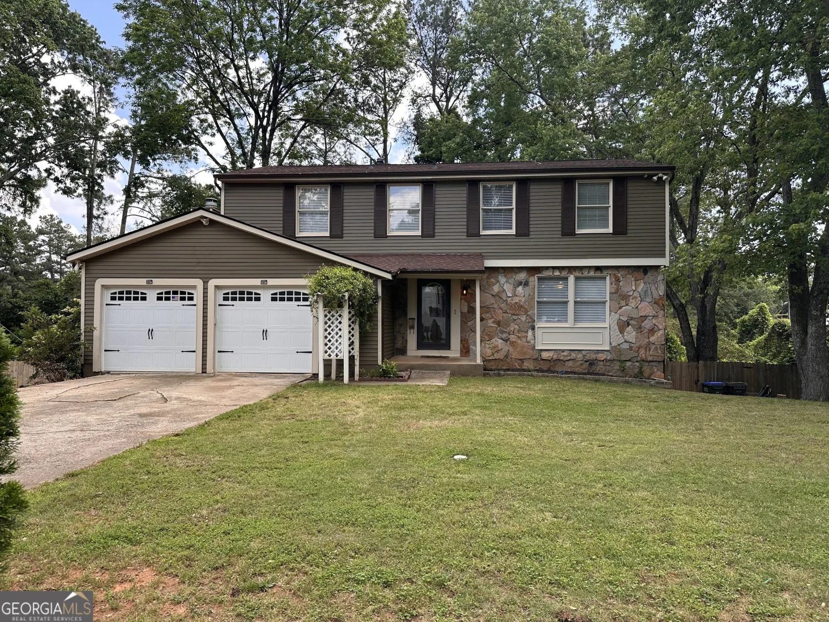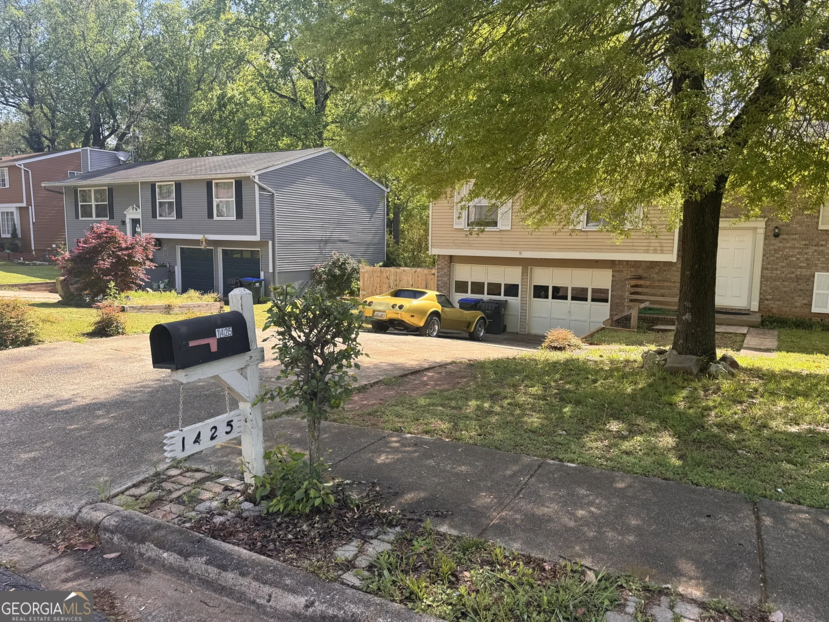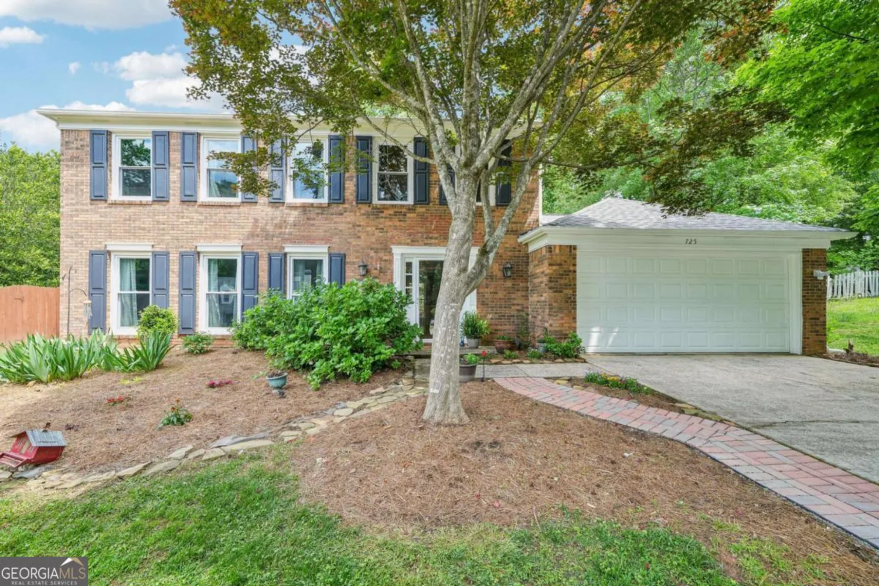245 fairview circleRoswell, GA 30076
245 fairview circleRoswell, GA 30076
Description
Great Roswell Location! East facing, Corner Unit -Walk to Breakfast, Lunch, Dinner and shopping! This Sumter II home plan unit has lots of upgrades already included!! This floorplan offers the largest kitchen with family room combo and fireplace. Huge island, built-in wall oven and microwave, gas cooktop and level 3 cabinets with 42" uppers. Walk-in pantry, Quartz counters and under cabinet lighting. Upgraded floors throughout main level and bonus room. Oversized Primary bedroom with upgraded tile bath, frameless shower enclosure and walk-in closet. This is the largest plan in the neighborhood.
Property Details for 245 Fairview Circle
- Subdivision ComplexTowns at old Mill
- Architectural StyleA-Frame, Brick Front
- ExteriorBalcony
- Parking FeaturesGarage
- Property AttachedYes
LISTING UPDATED:
- StatusClosed
- MLS #10496555
- Days on Site37
- Taxes$5,084 / year
- HOA Fees$2,820 / month
- MLS TypeResidential
- Year Built2021
- Lot Size0.04 Acres
- CountryFulton
LISTING UPDATED:
- StatusClosed
- MLS #10496555
- Days on Site37
- Taxes$5,084 / year
- HOA Fees$2,820 / month
- MLS TypeResidential
- Year Built2021
- Lot Size0.04 Acres
- CountryFulton
Building Information for 245 Fairview Circle
- StoriesThree Or More
- Year Built2021
- Lot Size0.0410 Acres
Payment Calculator
Term
Interest
Home Price
Down Payment
The Payment Calculator is for illustrative purposes only. Read More
Property Information for 245 Fairview Circle
Summary
Location and General Information
- Community Features: Near Public Transport, Walk To Schools, Near Shopping
- Directions: GPS
- View: City
- Coordinates: 34.045055,-84.343127
School Information
- Elementary School: Hembree Springs
- Middle School: Elkins Pointe
- High School: Grady
Taxes and HOA Information
- Parcel Number: 12 207004841934
- Tax Year: 2024
- Association Fee Includes: Facilities Fee, Maintenance Structure, Maintenance Grounds, Reserve Fund
Virtual Tour
Parking
- Open Parking: No
Interior and Exterior Features
Interior Features
- Cooling: Central Air
- Heating: Central
- Appliances: Dishwasher, Disposal, Double Oven, Dryer, Microwave, Refrigerator, Washer
- Basement: Bath Finished, Daylight, Exterior Entry, Finished, Full
- Fireplace Features: Family Room
- Flooring: Carpet
- Interior Features: Bookcases
- Levels/Stories: Three Or More
- Window Features: Double Pane Windows
- Kitchen Features: Breakfast Area, Breakfast Bar, Breakfast Room, Kitchen Island
- Foundation: Slab
- Total Half Baths: 1
- Bathrooms Total Integer: 4
- Bathrooms Total Decimal: 3
Exterior Features
- Construction Materials: Brick, Concrete
- Patio And Porch Features: Deck
- Roof Type: Composition
- Security Features: Carbon Monoxide Detector(s)
- Laundry Features: Upper Level
- Pool Private: No
Property
Utilities
- Sewer: Public Sewer
- Utilities: Cable Available, Electricity Available, Natural Gas Available, Phone Available, Sewer Available, Underground Utilities, Water Available
- Water Source: Public
Property and Assessments
- Home Warranty: Yes
- Property Condition: Resale
Green Features
Lot Information
- Above Grade Finished Area: 2208
- Common Walls: 1 Common Wall, End Unit
- Lot Features: Corner Lot
Multi Family
- Number of Units To Be Built: Square Feet
Rental
Rent Information
- Land Lease: Yes
Public Records for 245 Fairview Circle
Tax Record
- 2024$5,084.00 ($423.67 / month)
Home Facts
- Beds4
- Baths3
- Total Finished SqFt2,808 SqFt
- Above Grade Finished2,208 SqFt
- Below Grade Finished600 SqFt
- StoriesThree Or More
- Lot Size0.0410 Acres
- StyleTownhouse
- Year Built2021
- APN12 207004841934
- CountyFulton
- Fireplaces1


