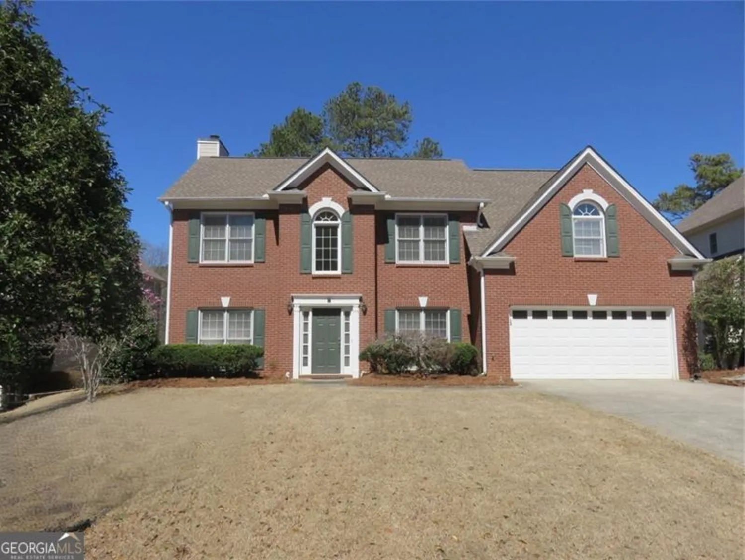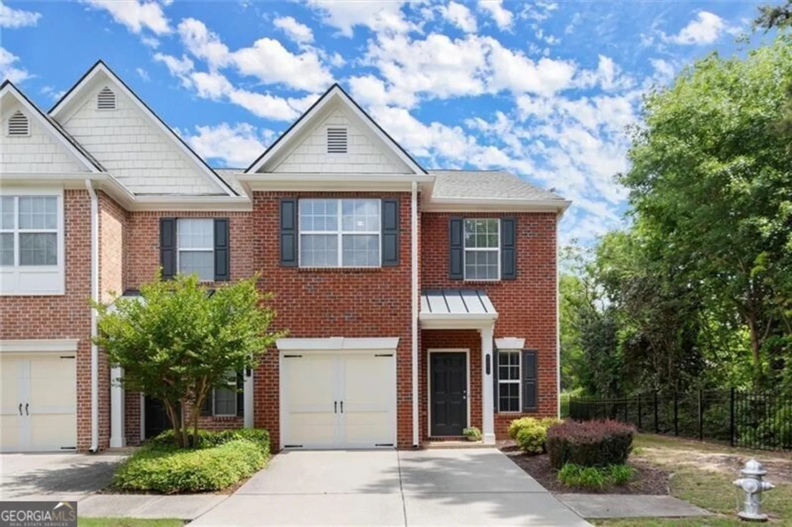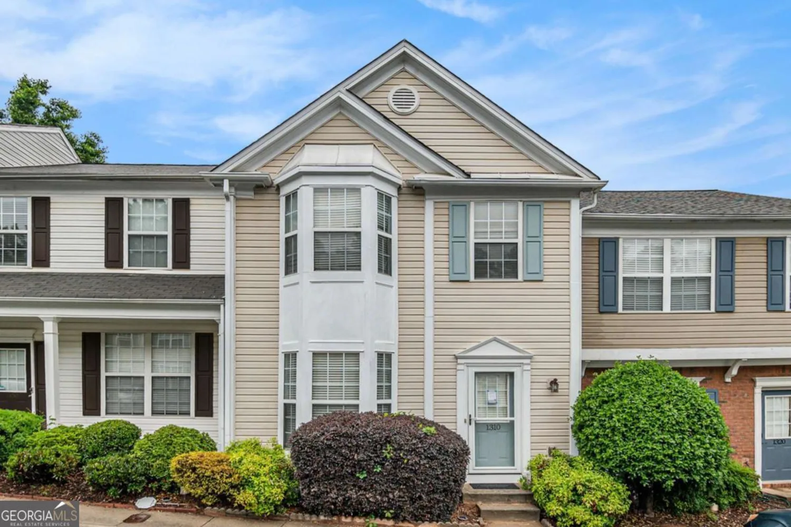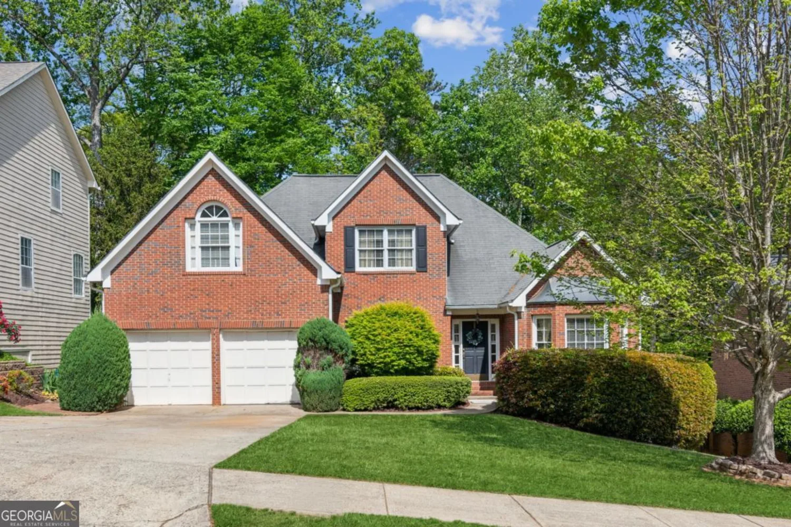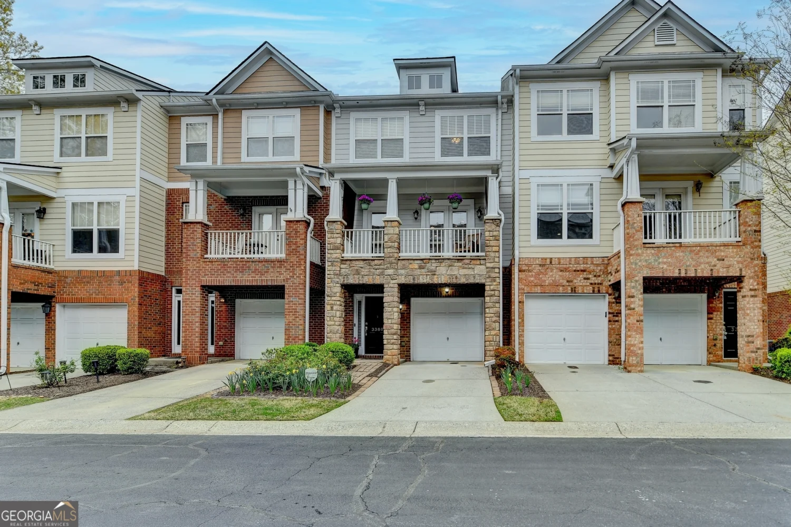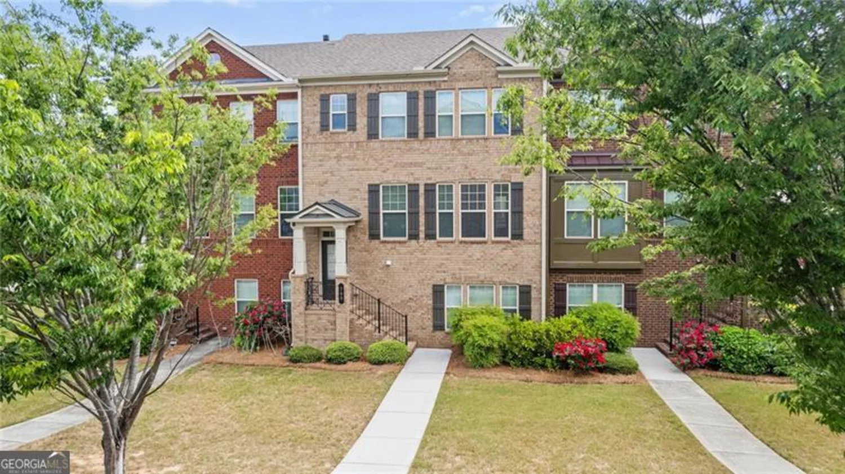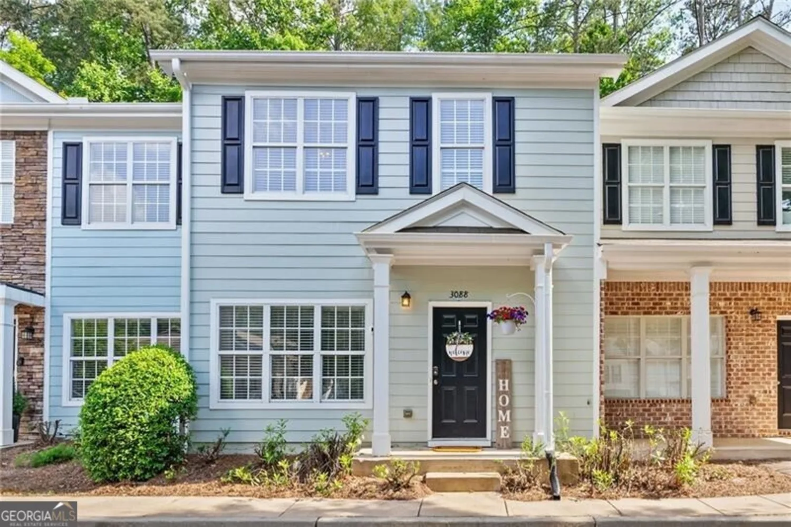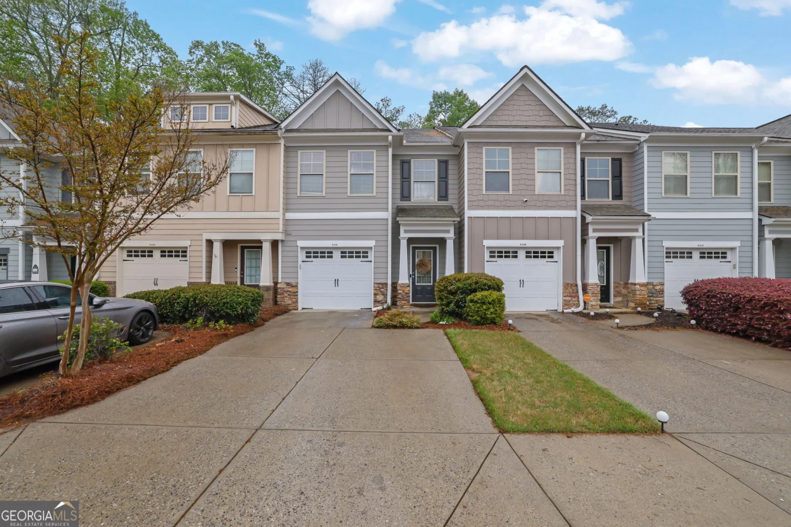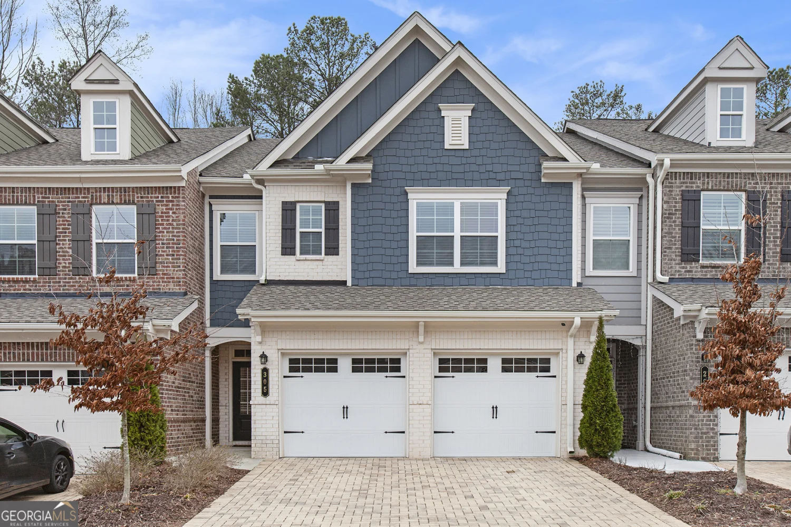11302 musette circleAlpharetta, GA 30009
11302 musette circleAlpharetta, GA 30009
Description
Beautiful townhome near Ameris Bank Amphitheater, Avalon development, North Point Mall, Top Golf, The Cooler, Main Event, restaurants, shopping and entertainment. Open concept to living/ dining w/ built-ins, gas fireplace & amazing deck off the back with fenced patio below. This townhome has designer upgrades around every corner! Just painted inside & outside. Expansive updated kitchen w/ gorgeous quartz counters, massive pantry, TONS of cabinet space and room to entertain for days! Upgraded bathrooms, upstairs laundry, designer carpet and SO much storage you'll have to plan trips to the Avalon just to fill up these closets! There are nearby walking trails, Big Creek Greenway, community pool and playground. This location and ease of access to GA400 is priceless! HOA covers exterior maintenance.
Property Details for 11302 Musette Circle
- Subdivision ComplexWestside Villas
- Architectural StyleBrick Front
- Num Of Parking Spaces2
- Parking FeaturesBasement, Garage
- Property AttachedYes
LISTING UPDATED:
- StatusActive
- MLS #10496647
- Days on Site22
- Taxes$2,391 / year
- HOA Fees$350 / month
- MLS TypeResidential
- Year Built2005
- Lot Size0.03 Acres
- CountryFulton
LISTING UPDATED:
- StatusActive
- MLS #10496647
- Days on Site22
- Taxes$2,391 / year
- HOA Fees$350 / month
- MLS TypeResidential
- Year Built2005
- Lot Size0.03 Acres
- CountryFulton
Building Information for 11302 Musette Circle
- StoriesThree Or More
- Year Built2005
- Lot Size0.0320 Acres
Payment Calculator
Term
Interest
Home Price
Down Payment
The Payment Calculator is for illustrative purposes only. Read More
Property Information for 11302 Musette Circle
Summary
Location and General Information
- Community Features: Clubhouse, Playground, Pool
- Directions: Turn into Neighborhood and take an immediate left at pool. Follow to end of street and keep right, home is on the left.
- Coordinates: 34.056937,-84.300735
School Information
- Elementary School: Manning Oaks
- Middle School: Northwestern
- High School: Milton
Taxes and HOA Information
- Parcel Number: 12 260006900570
- Tax Year: 2023
- Association Fee Includes: Maintenance Structure, Maintenance Grounds, Swimming
- Tax Lot: 36
Virtual Tour
Parking
- Open Parking: No
Interior and Exterior Features
Interior Features
- Cooling: Ceiling Fan(s), Central Air
- Heating: Forced Air, Natural Gas
- Appliances: Dishwasher, Disposal, Dryer, Gas Water Heater, Microwave, Refrigerator, Washer
- Basement: Bath Finished, Finished, Full
- Fireplace Features: Gas Log, Living Room
- Flooring: Carpet, Hardwood
- Interior Features: Double Vanity, High Ceilings, Separate Shower, Entrance Foyer
- Levels/Stories: Three Or More
- Window Features: Double Pane Windows
- Kitchen Features: Breakfast Bar, Pantry, Solid Surface Counters
- Foundation: Slab
- Total Half Baths: 2
- Bathrooms Total Integer: 4
- Bathrooms Total Decimal: 3
Exterior Features
- Construction Materials: Brick
- Fencing: Back Yard, Fenced
- Patio And Porch Features: Deck, Patio
- Roof Type: Composition
- Security Features: Fire Sprinkler System, Security System, Smoke Detector(s)
- Laundry Features: Upper Level
- Pool Private: No
Property
Utilities
- Sewer: Public Sewer
- Utilities: Cable Available, Electricity Available, High Speed Internet, Natural Gas Available, Phone Available, Sewer Connected, Underground Utilities
- Water Source: Public
Property and Assessments
- Home Warranty: Yes
- Property Condition: Resale
Green Features
- Green Energy Efficient: Insulation, Thermostat, Windows
Lot Information
- Above Grade Finished Area: 2488
- Common Walls: 1 Common Wall, No One Above, No One Below
- Lot Features: Level
Multi Family
- Number of Units To Be Built: Square Feet
Rental
Rent Information
- Land Lease: Yes
Public Records for 11302 Musette Circle
Tax Record
- 2023$2,391.00 ($199.25 / month)
Home Facts
- Beds4
- Baths2
- Total Finished SqFt2,488 SqFt
- Above Grade Finished2,488 SqFt
- StoriesThree Or More
- Lot Size0.0320 Acres
- StyleTownhouse
- Year Built2005
- APN12 260006900570
- CountyFulton
- Fireplaces1


