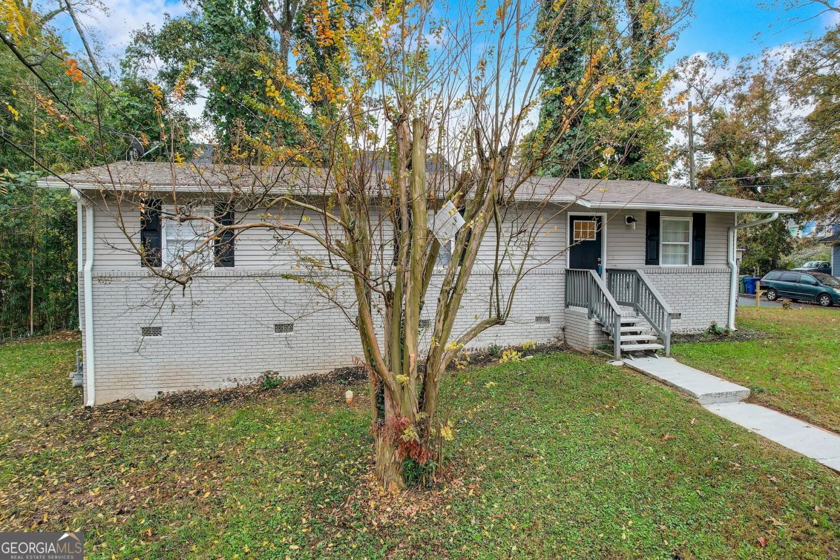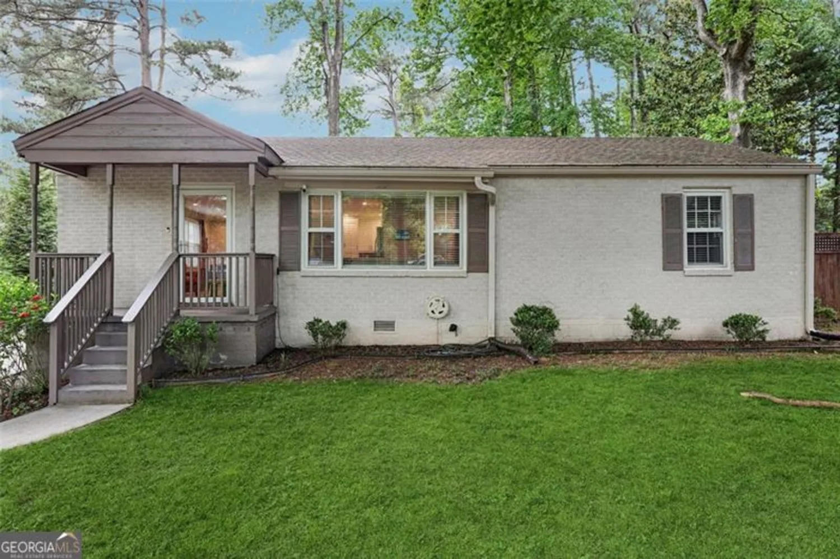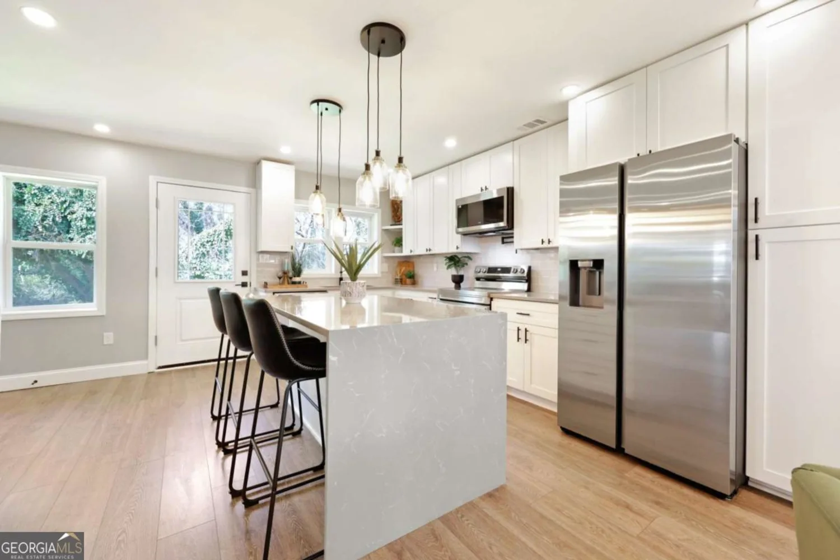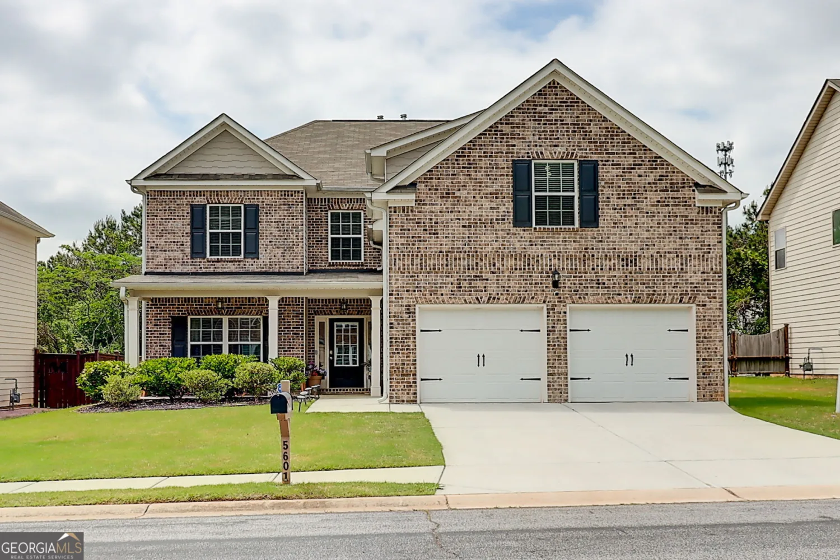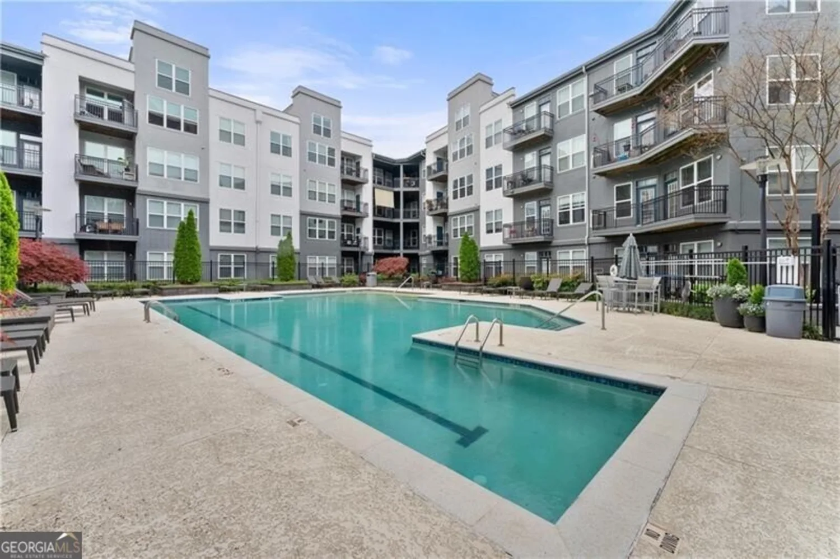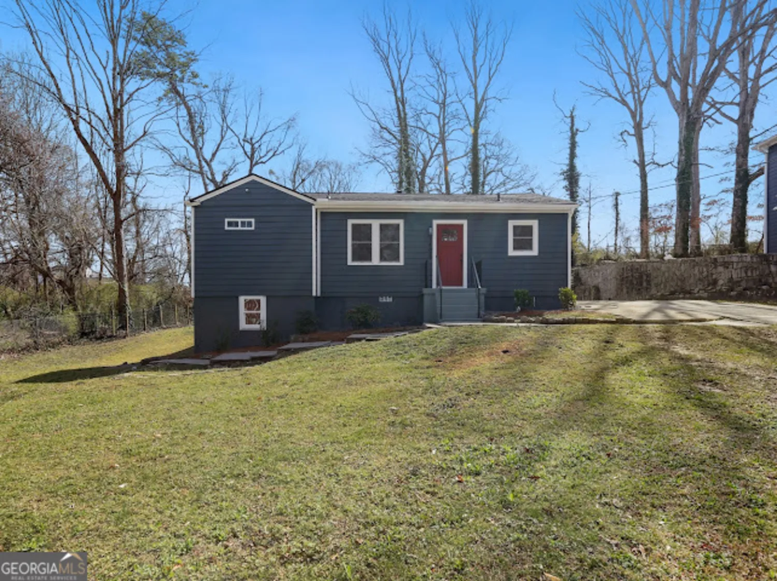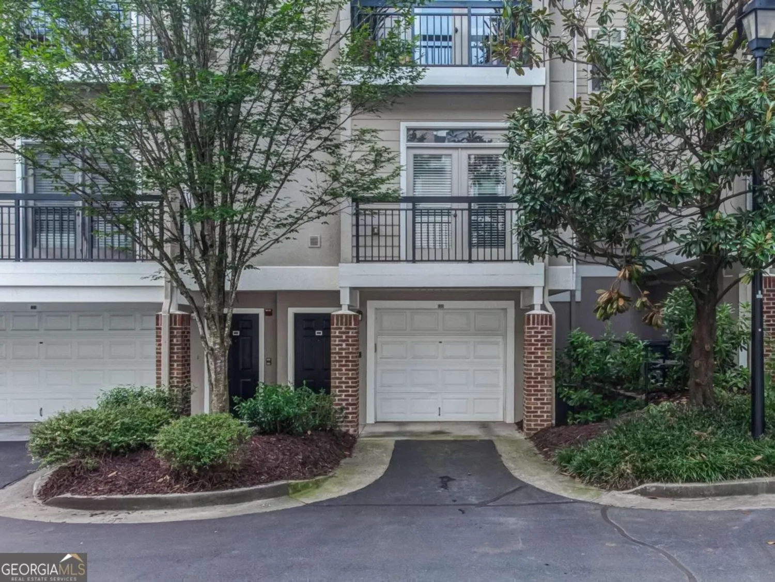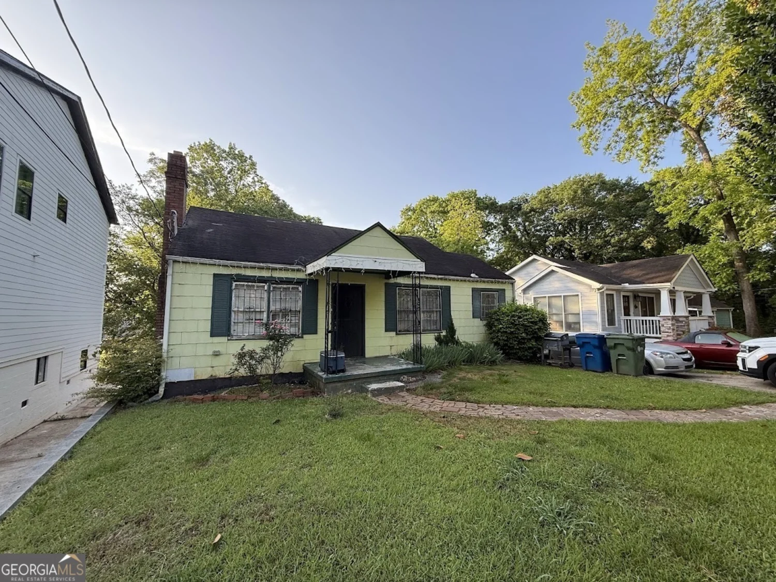208 bainbridge driveAtlanta, GA 30327
208 bainbridge driveAtlanta, GA 30327
Description
A hidden gem in Sandy Springs/North Buckhead! This private, end-unit 2-bed, 2-bath renovated condo features a roommate-friendly layout and a cozy living room with a fireplace. Enjoy a bright sunroom and a private patio with extra storage. The updated kitchen boasts stainless steel appliances and a breakfast bar, plus a separate dining room. Convenient laundry room with washer & dryer included. Located in a solid, FHA-approved community with great amenities, including a pool and dog park. HOA also includes water and cable. Perfectly positioned inside the perimeter with easy access to I-285, I-75, and GA-400Cojust minutes from Buckhead, Chastain, and Sandy Springs. Close to shopping, dining, and top-rated schools. Outstanding conditionCodonCOt miss this opportunity!
Property Details for 208 Bainbridge Drive
- Subdivision ComplexHeritage Oaks
- Architectural StyleTraditional
- ExteriorBalcony
- Num Of Parking Spaces2
- Parking FeaturesAssigned
- Property AttachedYes
LISTING UPDATED:
- StatusActive
- MLS #10496869
- Days on Site19
- Taxes$3,673 / year
- HOA Fees$5,400 / month
- MLS TypeResidential
- Year Built1983
- CountryFulton
LISTING UPDATED:
- StatusActive
- MLS #10496869
- Days on Site19
- Taxes$3,673 / year
- HOA Fees$5,400 / month
- MLS TypeResidential
- Year Built1983
- CountryFulton
Building Information for 208 Bainbridge Drive
- StoriesOne
- Year Built1983
- Lot Size0.0320 Acres
Payment Calculator
Term
Interest
Home Price
Down Payment
The Payment Calculator is for illustrative purposes only. Read More
Property Information for 208 Bainbridge Drive
Summary
Location and General Information
- Community Features: Clubhouse, Pool, Walk To Schools
- Directions: From 285 W - Exit 24 Riverside, 3rd exit at the traffic circle. Right to continue on Riverside, Right to MT Vernon, Right onto Dupree, Left onto Bainbridge, veer right at first street to stay on Bainbridge. Unit at the far end, Park at the far end.
- Coordinates: 33.909964,-84.42328
School Information
- Elementary School: Heards Ferry
- Middle School: Ridgeview
- High School: Riverwood
Taxes and HOA Information
- Parcel Number: 17 017400040166
- Tax Year: 2024
- Association Fee Includes: Insurance, Maintenance Structure, Maintenance Grounds, Pest Control, Reserve Fund, Trash, Water
Virtual Tour
Parking
- Open Parking: No
Interior and Exterior Features
Interior Features
- Cooling: Ceiling Fan(s), Central Air
- Heating: Central, Forced Air, Natural Gas
- Appliances: Dishwasher, Disposal, Dryer, Electric Water Heater, Microwave, Refrigerator, Washer
- Basement: None
- Fireplace Features: Factory Built, Family Room, Gas Starter
- Flooring: Carpet
- Interior Features: Bookcases, High Ceilings, Master On Main Level, Roommate Plan, Split Bedroom Plan, Walk-In Closet(s)
- Levels/Stories: One
- Window Features: Double Pane Windows
- Kitchen Features: Breakfast Bar, Solid Surface Counters
- Main Bedrooms: 2
- Bathrooms Total Integer: 2
- Main Full Baths: 2
- Bathrooms Total Decimal: 2
Exterior Features
- Construction Materials: Concrete
- Patio And Porch Features: Patio
- Roof Type: Composition
- Security Features: Smoke Detector(s)
- Laundry Features: In Kitchen
- Pool Private: No
Property
Utilities
- Sewer: Public Sewer
- Utilities: Cable Available, Electricity Available, High Speed Internet, Natural Gas Available, Phone Available, Underground Utilities
- Water Source: Public
Property and Assessments
- Home Warranty: Yes
- Property Condition: Resale
Green Features
Lot Information
- Common Walls: End Unit
- Lot Features: None
Multi Family
- Number of Units To Be Built: Square Feet
Rental
Rent Information
- Land Lease: Yes
Public Records for 208 Bainbridge Drive
Tax Record
- 2024$3,673.00 ($306.08 / month)
Home Facts
- Beds2
- Baths2
- StoriesOne
- Lot Size0.0320 Acres
- StyleCondominium
- Year Built1983
- APN17 017400040166
- CountyFulton
- Fireplaces1


