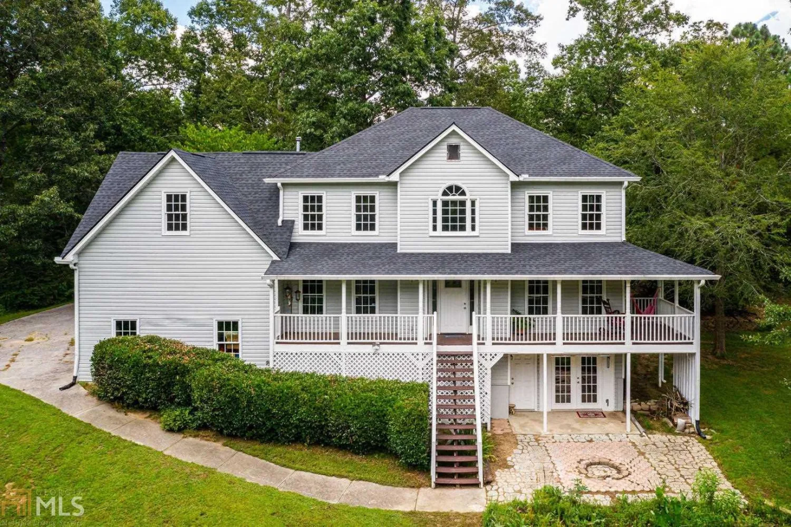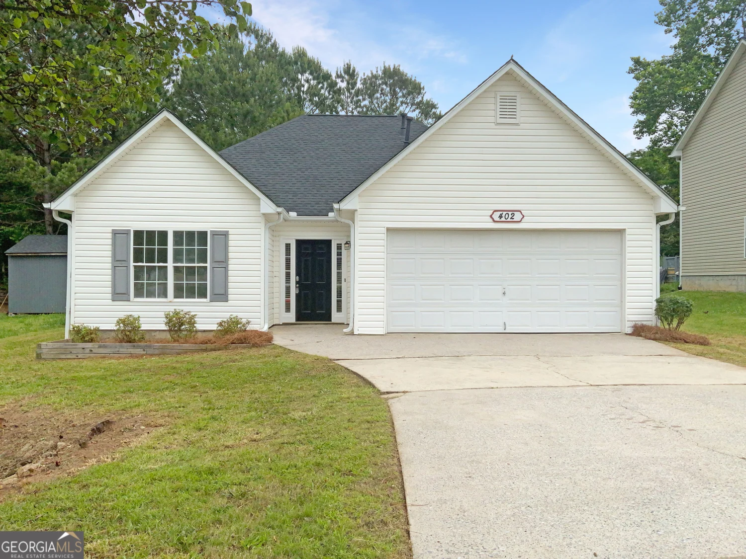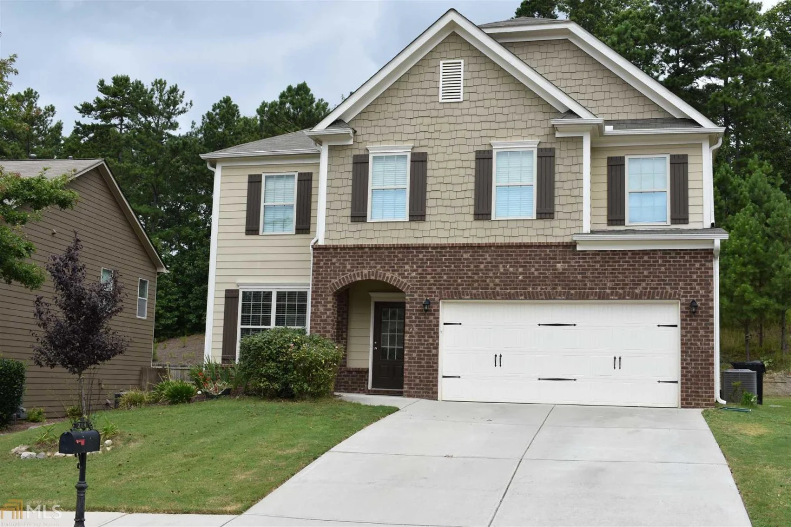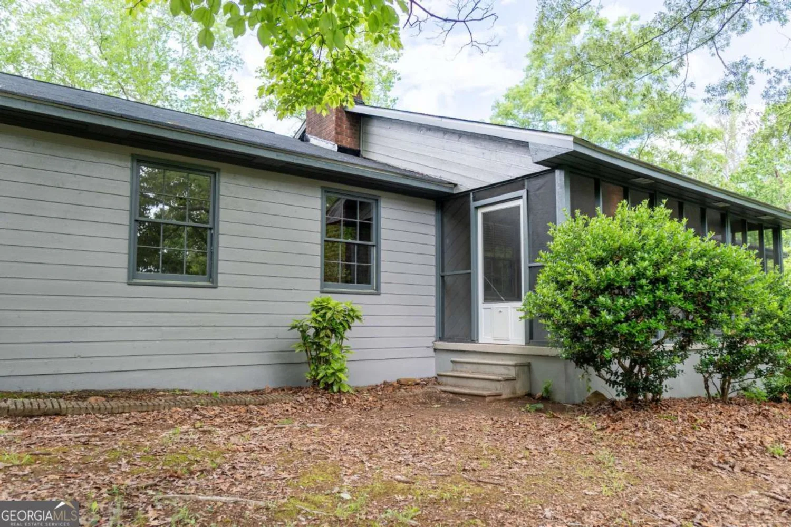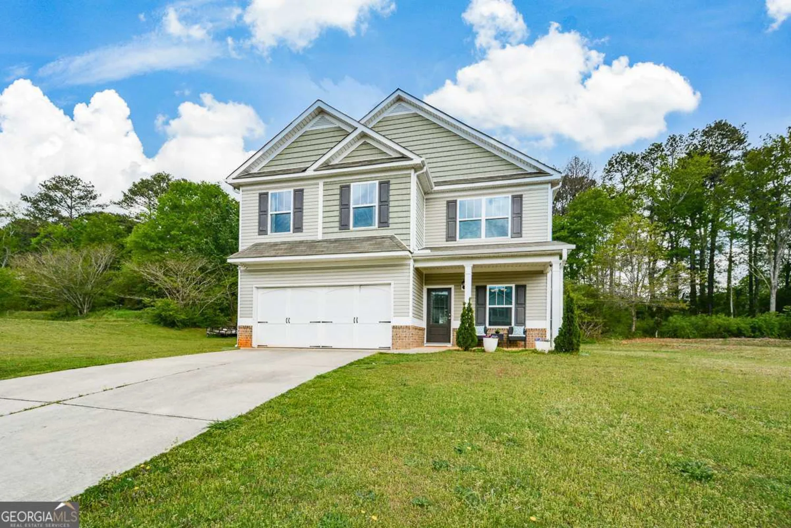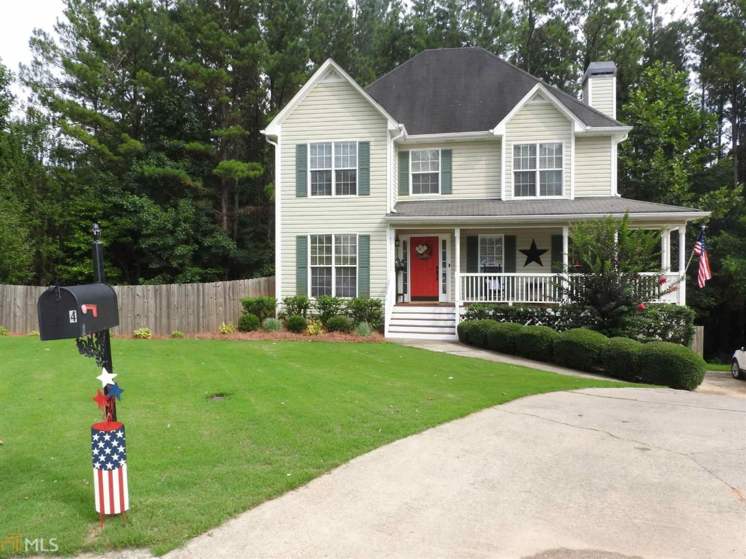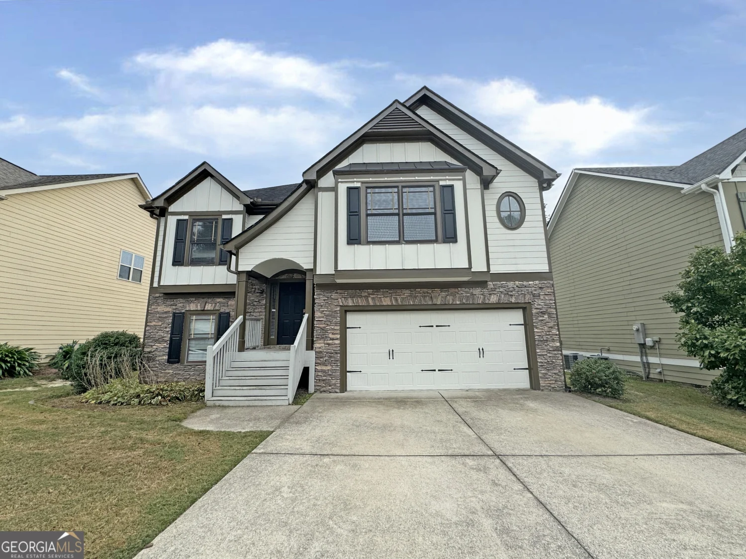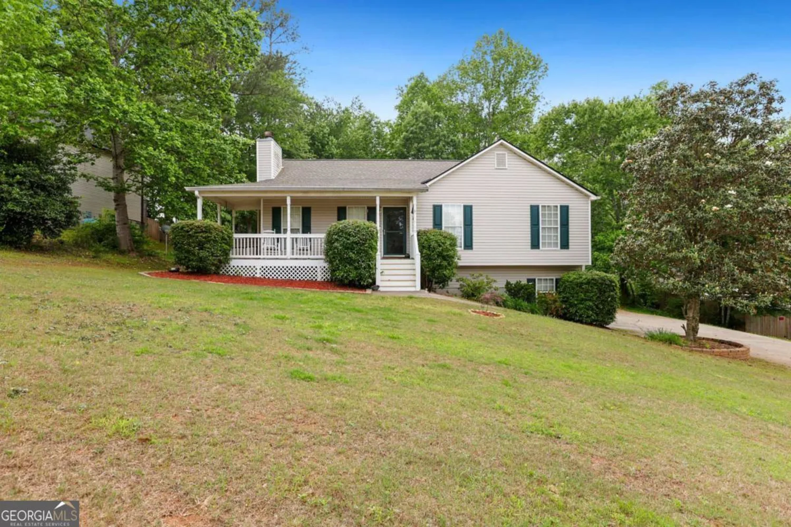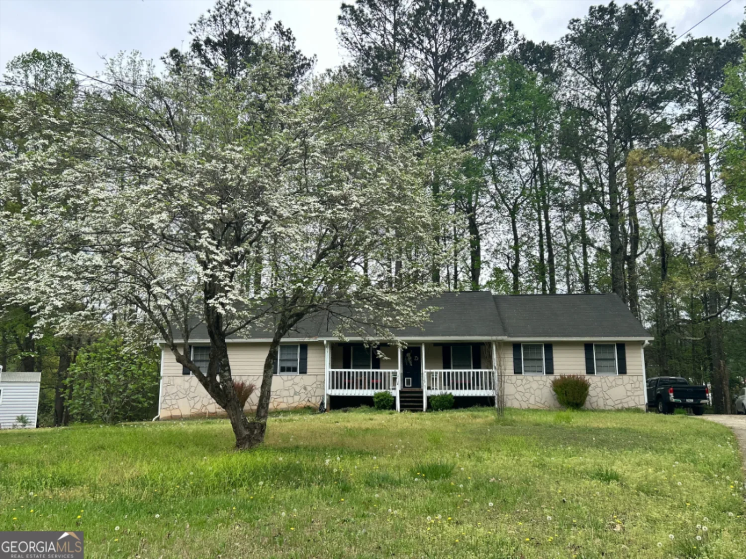674 fairview driveDallas, GA 30157
674 fairview driveDallas, GA 30157
Description
**PRICE IMPROVEMENT**This charming 4-bedroom, 3-bathroom home offers a perfect blend of functionality and comfort. The upper level features three generously sized bedrooms, providing ample space for family or guests. The primary bedroom boasts plenty of natural light and potential for a personal retreat. On the lower level, the basement offers a private fourth bedroom accompanied by a full bathroom-ideal for guests, a teenager's suite, or even a home office. Adjacent to the bedroom, a versatile bonus space invites possibilities, from a cozy family room to a fitness area or creative studio. The heart of the home is the kitchen, which is well-equipped and includes a delightful breakfast area, perfect for morning coffee or casual dining. The layout flows seamlessly, providing an inviting atmosphere for both everyday living and entertaining. Outside, the property features a spacious two-car garage, offering both convenience and additional storage options. Recent updates include a brand-new roof, ensuring peace of mind for years to come, and a two-year-old water heater, adding to the home's efficiency and reliability. With its thoughtful design and modern updates, this home is ready to welcome its next owners.
Property Details for 674 Fairview Drive
- Subdivision ComplexFAIRVIEW PHS 1
- Architectural StyleTraditional
- Num Of Parking Spaces2
- Parking FeaturesGarage Door Opener, Garage, Attached
- Property AttachedYes
LISTING UPDATED:
- StatusActive
- MLS #10497001
- Days on Site29
- Taxes$2,758 / year
- MLS TypeResidential
- Year Built2004
- Lot Size0.81 Acres
- CountryPaulding
LISTING UPDATED:
- StatusActive
- MLS #10497001
- Days on Site29
- Taxes$2,758 / year
- MLS TypeResidential
- Year Built2004
- Lot Size0.81 Acres
- CountryPaulding
Building Information for 674 Fairview Drive
- StoriesMulti/Split
- Year Built2004
- Lot Size0.8100 Acres
Payment Calculator
Term
Interest
Home Price
Down Payment
The Payment Calculator is for illustrative purposes only. Read More
Property Information for 674 Fairview Drive
Summary
Location and General Information
- Community Features: None
- Directions: Off of US 278 W. Turn left onto Gold Mine Rd and Turn right onto Fairview Dr. Destination will be on the right.
- Coordinates: 33.932222,-84.98251
School Information
- Elementary School: Sarah Ragsdale
- Middle School: Scoggins
- High School: Paulding County
Taxes and HOA Information
- Parcel Number: 46962
- Tax Year: 2024
- Association Fee Includes: None
- Tax Lot: 139
Virtual Tour
Parking
- Open Parking: No
Interior and Exterior Features
Interior Features
- Cooling: Heat Pump
- Heating: Heat Pump
- Appliances: Refrigerator
- Basement: Partial, Finished, Full
- Fireplace Features: Family Room
- Flooring: Carpet, Laminate, Vinyl
- Interior Features: Double Vanity, High Ceilings, Vaulted Ceiling(s), Walk-In Closet(s)
- Levels/Stories: Multi/Split
- Window Features: Double Pane Windows
- Foundation: Block
- Bathrooms Total Integer: 3
- Bathrooms Total Decimal: 3
Exterior Features
- Construction Materials: Vinyl Siding
- Fencing: Back Yard
- Patio And Porch Features: Deck, Porch
- Roof Type: Composition
- Security Features: Security System
- Laundry Features: Laundry Closet, In Basement
- Pool Private: No
- Other Structures: Garage(s)
Property
Utilities
- Sewer: Public Sewer
- Utilities: Cable Available, Electricity Available, Sewer Connected, Water Available, Sewer Available
- Water Source: Public
- Electric: 220 Volts
Property and Assessments
- Home Warranty: Yes
- Property Condition: Resale
Green Features
Lot Information
- Above Grade Finished Area: 1294
- Common Walls: No Common Walls
- Lot Features: Sloped
Multi Family
- Number of Units To Be Built: Square Feet
Rental
Rent Information
- Land Lease: Yes
Public Records for 674 Fairview Drive
Tax Record
- 2024$2,758.00 ($229.83 / month)
Home Facts
- Beds4
- Baths3
- Total Finished SqFt1,848 SqFt
- Above Grade Finished1,294 SqFt
- Below Grade Finished554 SqFt
- StoriesMulti/Split
- Lot Size0.8100 Acres
- StyleSingle Family Residence
- Year Built2004
- APN46962
- CountyPaulding
- Fireplaces1


