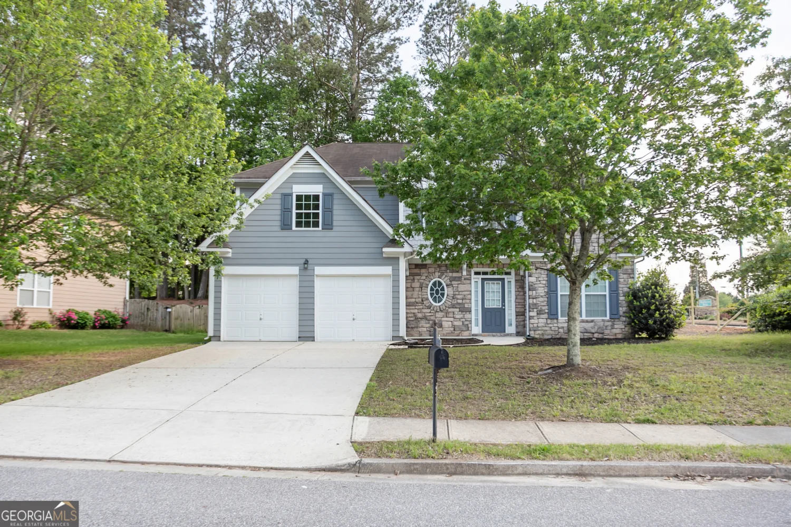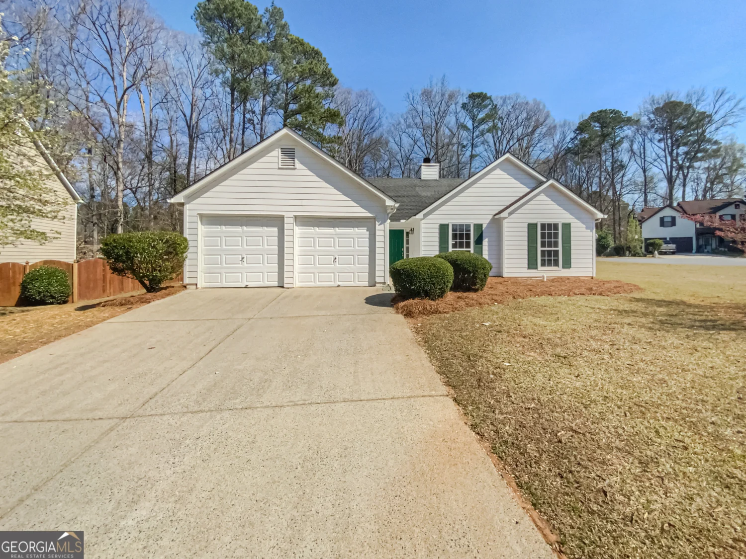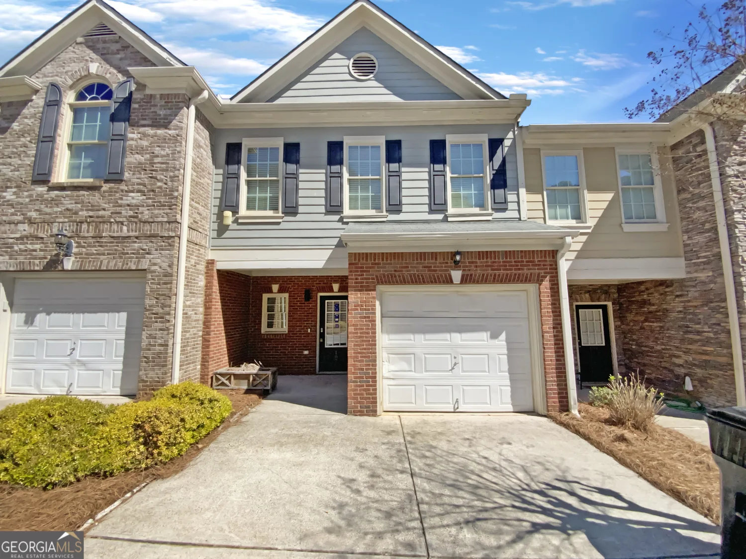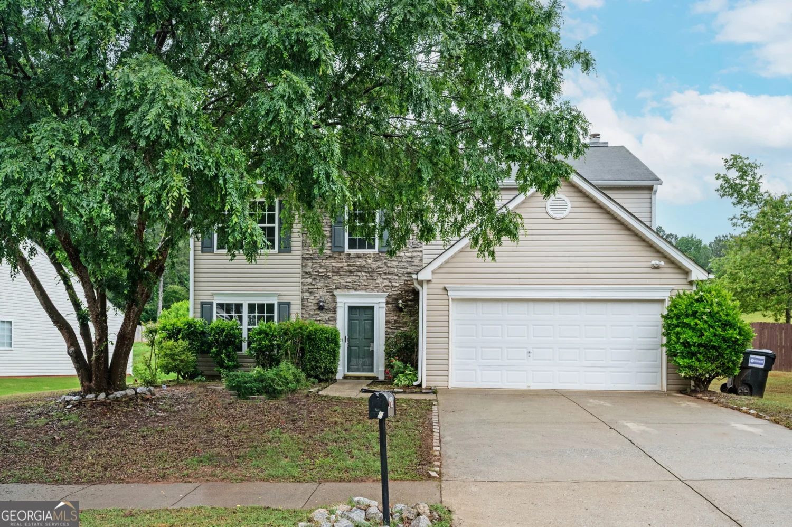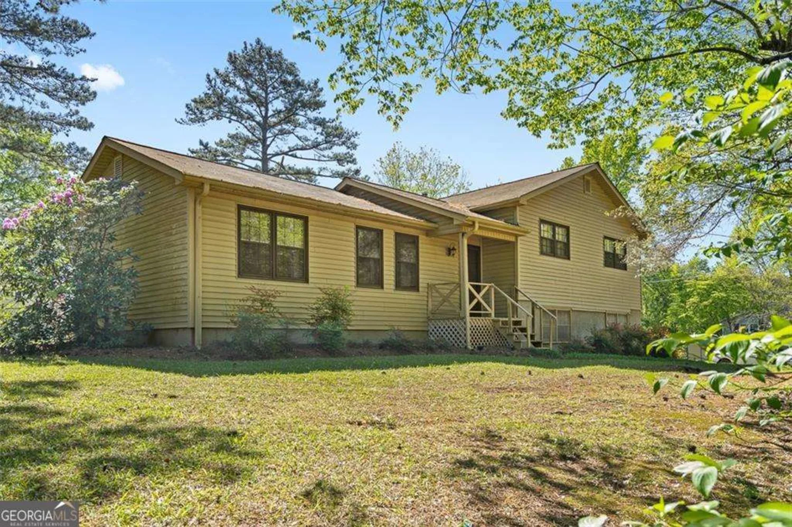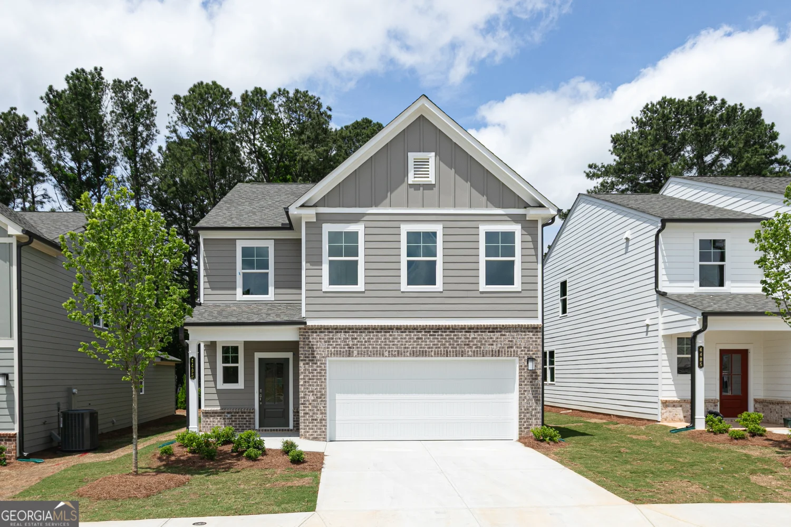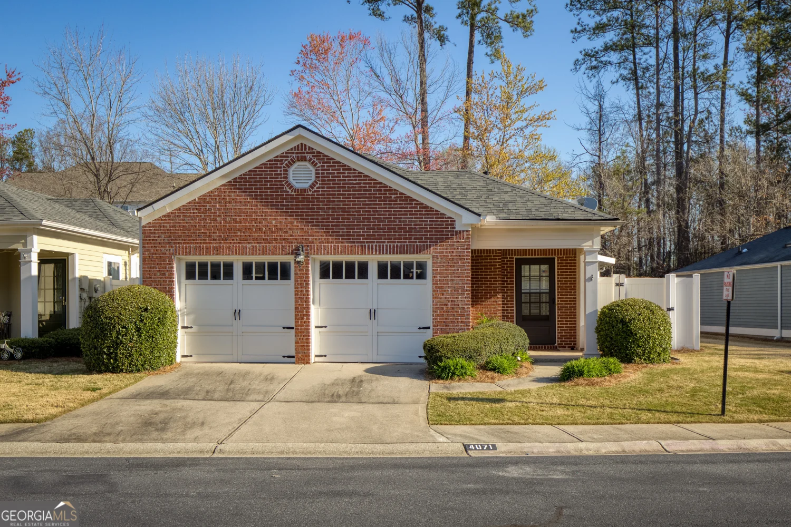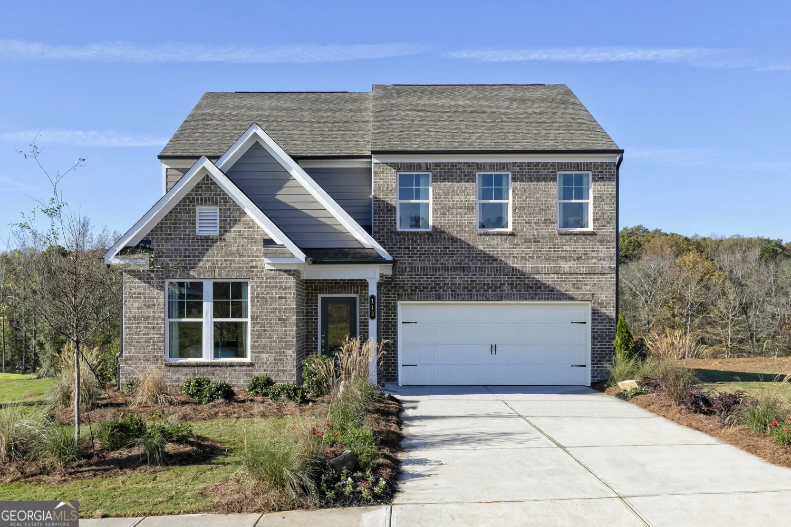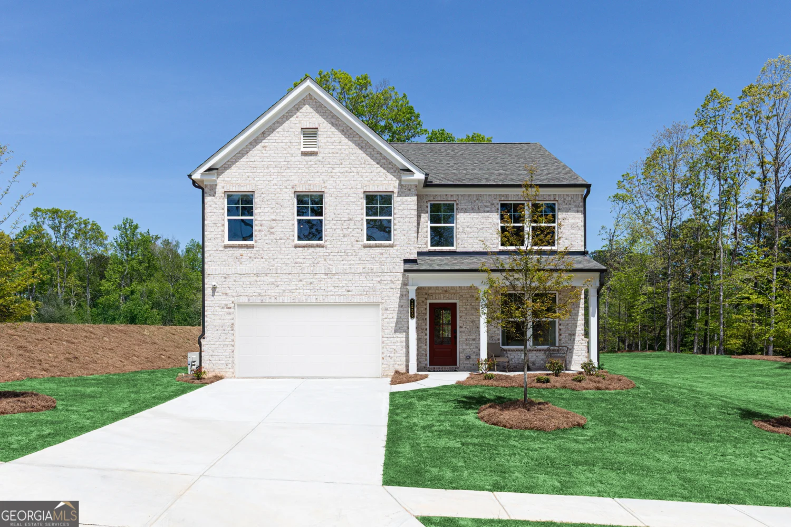223 cheatham roadAcworth, GA 30101
223 cheatham roadAcworth, GA 30101
Description
Stepless 3BR/2BA Brick Ranch on a lushly landscaped private .55-acre fenced lot in highly sought-after Northeast Paulding! Nestled in the Saybrooke at Burnt Hickory community offering lifestyle living with a pool, tennis courts, covered picnic area, and playground, all just seconds to the cross-roads shopping plaza, grocery stores, and dining! Relax in the scenic backyard featuring a wooded view, mature Japanese maple trees, and your own private golf tee. The oversized two-car garage with carriage-style doors, additional parking pad, and extended driveway provide ample parking. A charming covered front stoop welcomes you into a foyer entry with soaring vaulted ceiling open fireside family room with a brick fireplace, and new luxury vinyl flooring throughout. Entertain with ease in the separate vaulted dining room, and enjoy the updated kitchen offering granite countertops, tile backsplash, custom 42" raised panel cabinets with pull-out shelving and decorative upper glass door cabinets, high-top breakfast bar, eat-in morning space, stainless steel appliances including gas range, dishwasher, microwave, and French door refrigerator. The custom laundry/mudroom features travertine tile floors, cabinetry, and a stainless steel front-load washer and dryer. One-level living at its best with a split-bedroom plan, an owner's suite with double vanity, drop-in garden tub with tile surround, frameless glass tile shower, walk-in closet, travertine tile floors, and oil-rubbed bronze fixtures. Guest suites include two bedrooms and an guest bath with transom window and travertine tile. Additional upgrades include wood plantation shutters throughout, extra storage cabinets in the garage, and a back patio perfect for grilling and al fresco dining! Fantastic location minutes to Downtown Acworth, Dallas, Brookstone Golf & Country Club, Lake Allatoona, and Red Top Mountain Park! Special Buyer Incentives Available! Take advantage of the Buy Before You Sell Program and enjoy a one-year temporary rate buydown (1% below market rate) OR a closing credit at no cost to the buyer, courtesy of Mark Baker/SWBC Mortgage. Don't miss this incredible opportunity-schedule your private tour today!
Property Details for 223 Cheatham Road
- Subdivision ComplexSaybrook at Burnt Hickory
- Architectural StyleBrick Front, Ranch
- Num Of Parking Spaces3
- Parking FeaturesAttached, Garage, Garage Door Opener, Kitchen Level, Parking Pad
- Property AttachedYes
LISTING UPDATED:
- StatusActive
- MLS #10497069
- Days on Site24
- Taxes$3,442 / year
- HOA Fees$500 / month
- MLS TypeResidential
- Year Built1996
- Lot Size0.52 Acres
- CountryPaulding
LISTING UPDATED:
- StatusActive
- MLS #10497069
- Days on Site24
- Taxes$3,442 / year
- HOA Fees$500 / month
- MLS TypeResidential
- Year Built1996
- Lot Size0.52 Acres
- CountryPaulding
Building Information for 223 Cheatham Road
- StoriesOne
- Year Built1996
- Lot Size0.5200 Acres
Payment Calculator
Term
Interest
Home Price
Down Payment
The Payment Calculator is for illustrative purposes only. Read More
Property Information for 223 Cheatham Road
Summary
Location and General Information
- Community Features: Clubhouse, Playground, Pool, Tennis Court(s)
- Directions: From Downtown Acworth take N Main Street, Left onto Lake Acworth Dr, Right onto Cobb Pkwy, Left onto Dallas Acworth Hwy, Left onto Cheathem Rd, entering into Saybrooke at Burnt Hickory community, home on left, look for blue sign.
- Coordinates: 34.009449,-84.746765
School Information
- Elementary School: Russom
- Middle School: East Paulding
- High School: North Paulding
Taxes and HOA Information
- Parcel Number: 32913
- Tax Year: 2024
- Association Fee Includes: Swimming, Tennis
- Tax Lot: 50
Virtual Tour
Parking
- Open Parking: Yes
Interior and Exterior Features
Interior Features
- Cooling: Ceiling Fan(s), Central Air
- Heating: Central
- Appliances: Dishwasher, Gas Water Heater, Microwave, Oven/Range (Combo), Refrigerator, Stainless Steel Appliance(s)
- Basement: None
- Fireplace Features: Factory Built, Family Room, Gas Log, Gas Starter
- Flooring: Tile, Vinyl
- Interior Features: Double Vanity, High Ceilings, Master On Main Level, Separate Shower, Soaking Tub, Vaulted Ceiling(s)
- Levels/Stories: One
- Window Features: Double Pane Windows, Window Treatments
- Kitchen Features: Breakfast Area, Breakfast Bar, Breakfast Room, Pantry, Solid Surface Counters
- Foundation: Slab
- Main Bedrooms: 3
- Bathrooms Total Integer: 2
- Main Full Baths: 2
- Bathrooms Total Decimal: 2
Exterior Features
- Accessibility Features: Accessible Entrance
- Construction Materials: Brick, Vinyl Siding
- Fencing: Back Yard, Chain Link, Privacy, Wood
- Patio And Porch Features: Patio
- Roof Type: Composition
- Security Features: Smoke Detector(s)
- Laundry Features: Mud Room
- Pool Private: No
Property
Utilities
- Sewer: Septic Tank
- Utilities: Cable Available, Electricity Available, High Speed Internet, Natural Gas Available, Phone Available, Water Available
- Water Source: Public
- Electric: 220 Volts
Property and Assessments
- Home Warranty: Yes
- Property Condition: Resale
Green Features
Lot Information
- Above Grade Finished Area: 1720
- Common Walls: No Common Walls
- Lot Features: Level, Private
Multi Family
- Number of Units To Be Built: Square Feet
Rental
Rent Information
- Land Lease: Yes
- Occupant Types: Vacant
Public Records for 223 Cheatham Road
Tax Record
- 2024$3,442.00 ($286.83 / month)
Home Facts
- Beds3
- Baths2
- Total Finished SqFt1,720 SqFt
- Above Grade Finished1,720 SqFt
- StoriesOne
- Lot Size0.5200 Acres
- StyleSingle Family Residence
- Year Built1996
- APN32913
- CountyPaulding
- Fireplaces1


