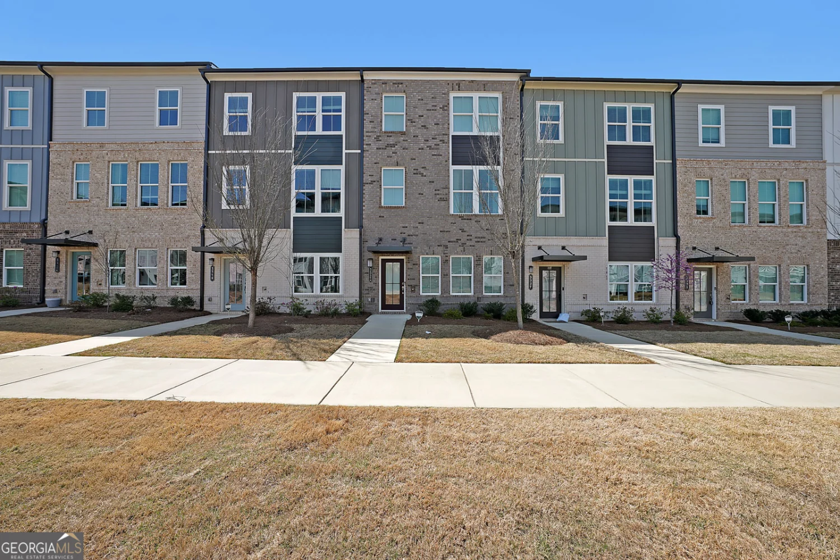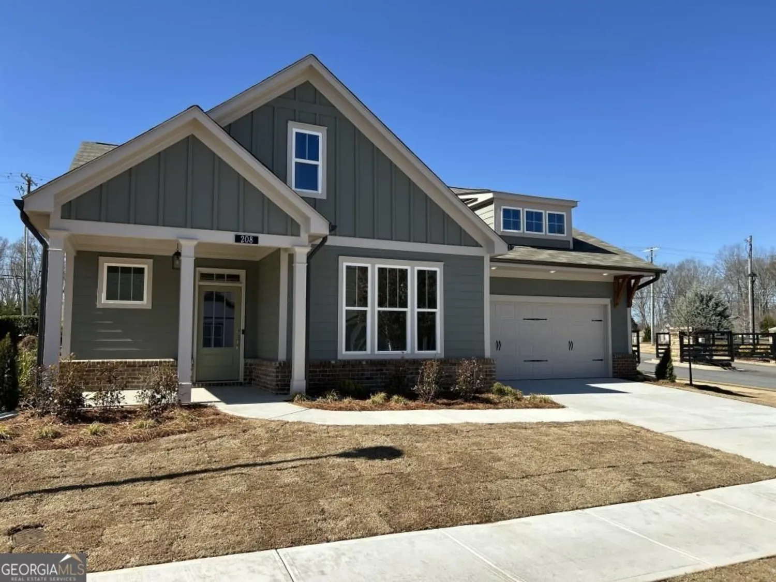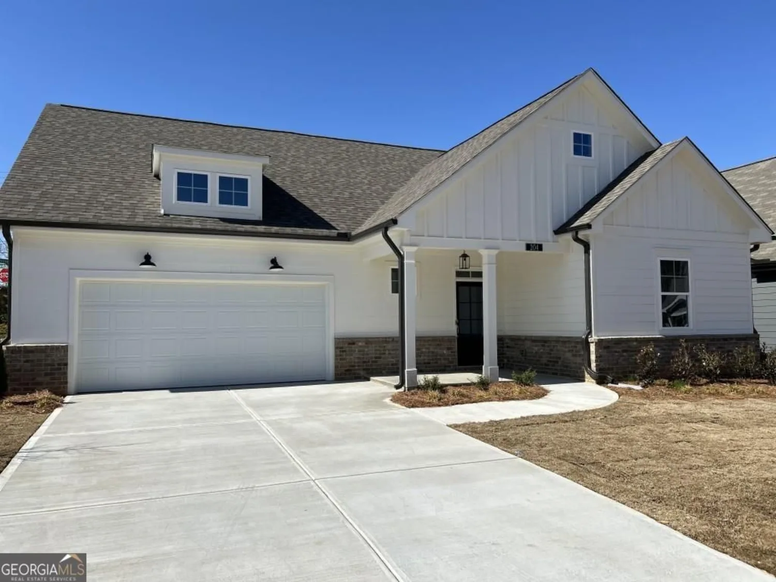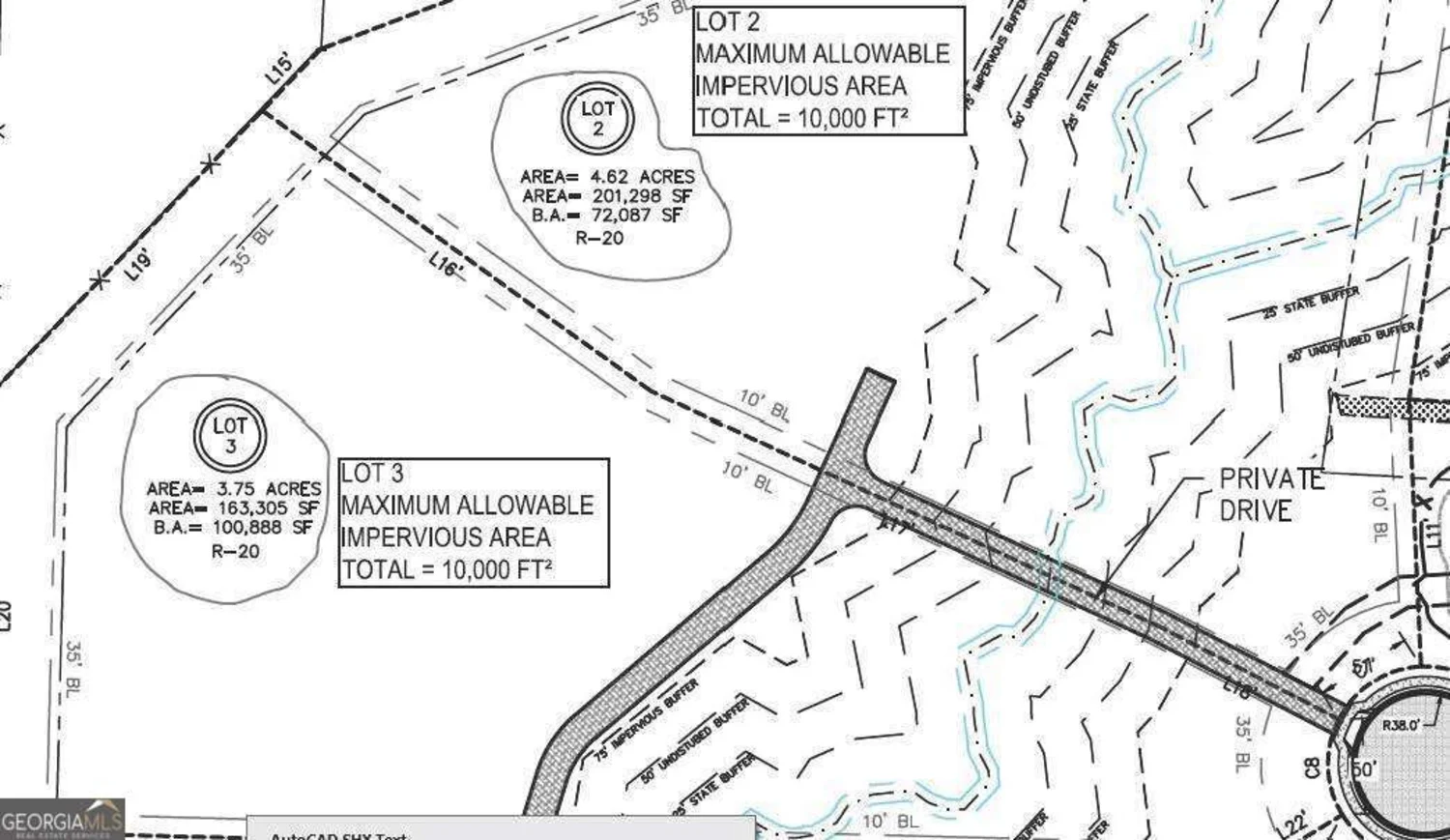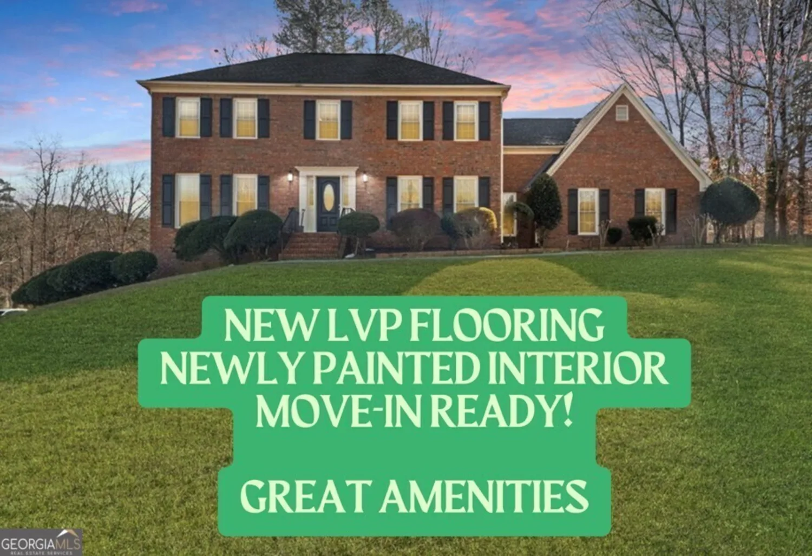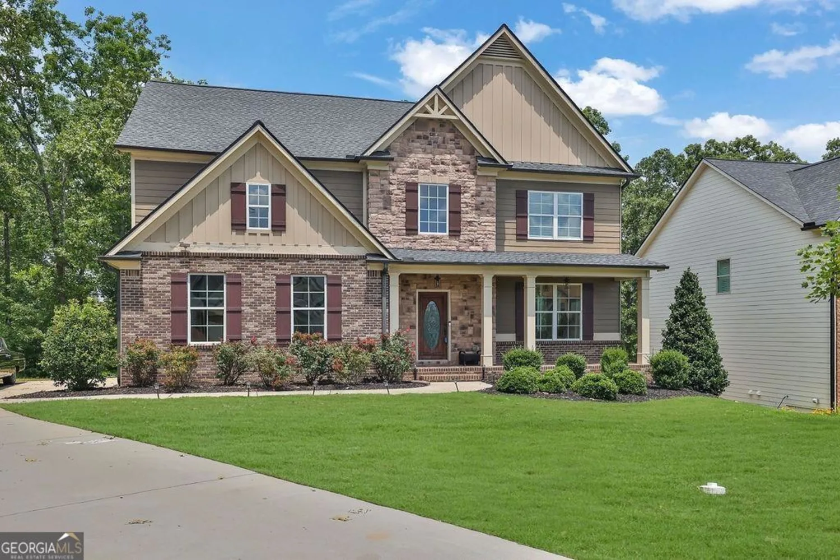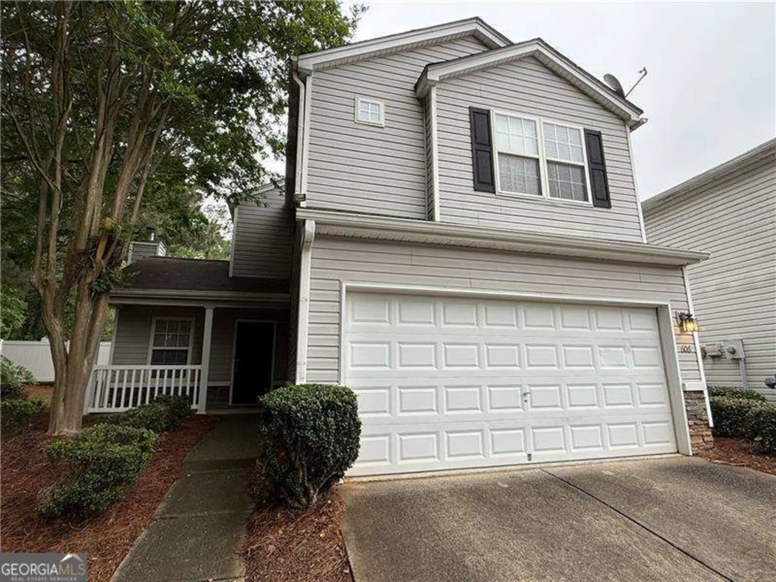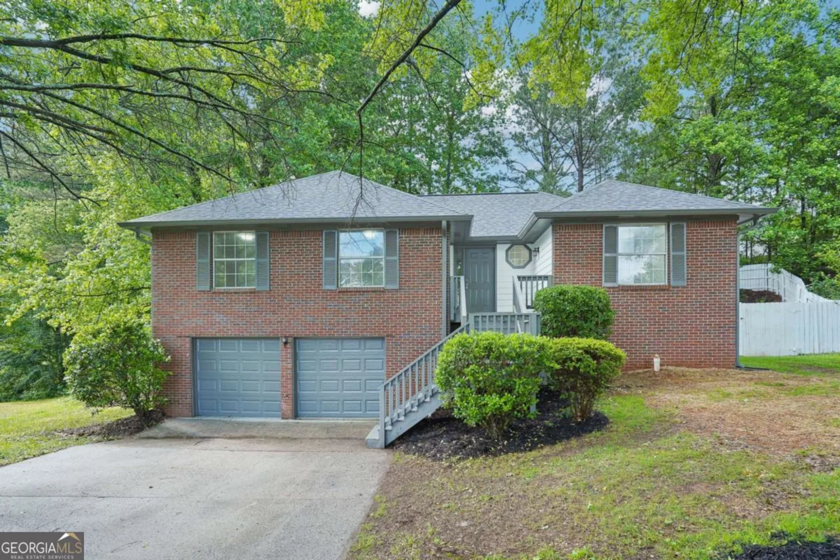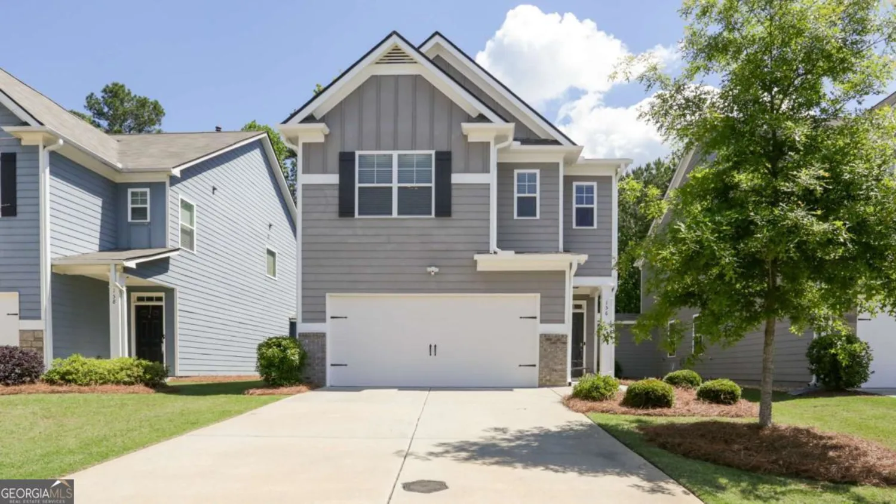3313 bethesda terraceAcworth, GA 30101
3313 bethesda terraceAcworth, GA 30101
Description
This beautiful GEM in 3313 Bethesda Terrace in Acworth, GA 30101 freshly painted is a spacious 4-bedroom plus a den can be converted to a 5th bedroom. This sprawling two story, stunning sit on a large corner lot completely fenced around! This property offers ample living space ,open floor plans,, and comfortable living areas and is located in the desirable Huddlestone Bridge subdivision, which features amenities such as a swimming pool,tennis courts and playground. The community is conveniently located near great schools, parks, and shopping centers, providing a balanced lifestyle for its residents. Don't miss out on this exceptional property a MUST SEE!
Property Details for 3313 Bethesda Terrace
- Subdivision ComplexHuddlestone Bridge
- Architectural StyleBrick/Frame, Traditional
- Num Of Parking Spaces2
- Parking FeaturesAttached
- Property AttachedNo
LISTING UPDATED:
- StatusActive
- MLS #10509968
- Days on Site15
- Taxes$4,875.5 / year
- MLS TypeResidential
- Year Built2005
- Lot Size0.23 Acres
- CountryCobb
LISTING UPDATED:
- StatusActive
- MLS #10509968
- Days on Site15
- Taxes$4,875.5 / year
- MLS TypeResidential
- Year Built2005
- Lot Size0.23 Acres
- CountryCobb
Building Information for 3313 Bethesda Terrace
- StoriesTwo
- Year Built2005
- Lot Size0.2300 Acres
Payment Calculator
Term
Interest
Home Price
Down Payment
The Payment Calculator is for illustrative purposes only. Read More
Property Information for 3313 Bethesda Terrace
Summary
Location and General Information
- Community Features: None
- Directions: Main Street to New McEver Rd NW, then turn right to Huddlestone Bridge Pkwy, first house on the right.
- Coordinates: 34.056045,-84.643395
School Information
- Elementary School: Acworth
- Middle School: Barber
- High School: North Cobb
Taxes and HOA Information
- Parcel Number: 20006603170
- Tax Year: 2024
- Association Fee Includes: Swimming, Tennis
- Tax Lot: 1
Virtual Tour
Parking
- Open Parking: No
Interior and Exterior Features
Interior Features
- Cooling: Electric, Ceiling Fan(s), Central Air
- Heating: Electric, Natural Gas, Central
- Appliances: Gas Water Heater, Dryer, Washer, Dishwasher, Disposal, Microwave, Refrigerator
- Basement: None
- Fireplace Features: Family Room, Master Bedroom
- Flooring: Tile
- Interior Features: High Ceilings
- Levels/Stories: Two
- Kitchen Features: Breakfast Area, Breakfast Bar, Walk-in Pantry
- Foundation: Slab
- Total Half Baths: 1
- Bathrooms Total Integer: 3
- Bathrooms Total Decimal: 2
Exterior Features
- Construction Materials: Wood Siding
- Patio And Porch Features: Deck, Patio
- Roof Type: Composition
- Laundry Features: Common Area
- Pool Private: No
Property
Utilities
- Sewer: Public Sewer
- Utilities: Sewer Connected
- Water Source: Public
Property and Assessments
- Home Warranty: Yes
- Property Condition: Resale
Green Features
Lot Information
- Above Grade Finished Area: 1408
- Lot Features: Corner Lot
Multi Family
- Number of Units To Be Built: Square Feet
Rental
Rent Information
- Land Lease: Yes
Public Records for 3313 Bethesda Terrace
Tax Record
- 2024$4,875.50 ($406.29 / month)
Home Facts
- Beds4
- Baths2
- Total Finished SqFt2,816 SqFt
- Above Grade Finished1,408 SqFt
- Below Grade Finished1,408 SqFt
- StoriesTwo
- Lot Size0.2300 Acres
- StyleSingle Family Residence
- Year Built2005
- APN20006603170
- CountyCobb


