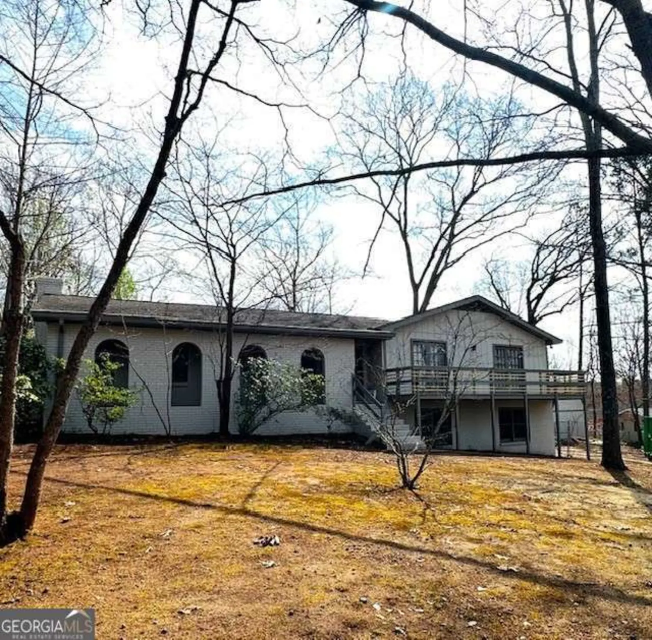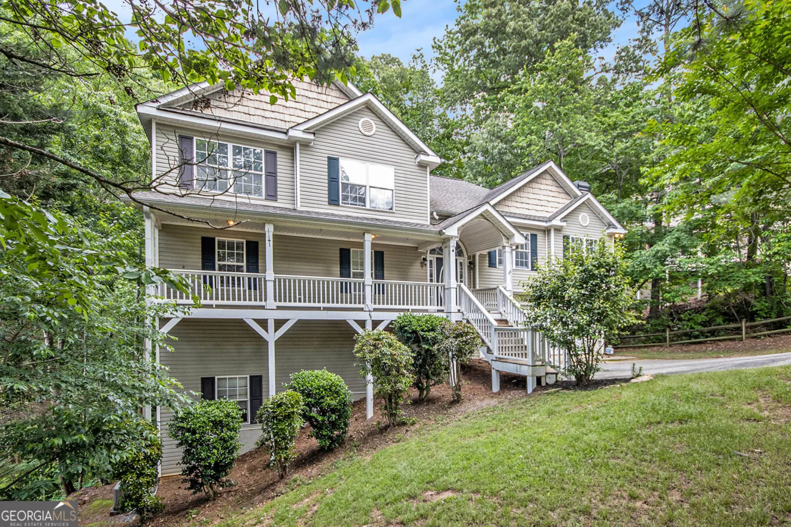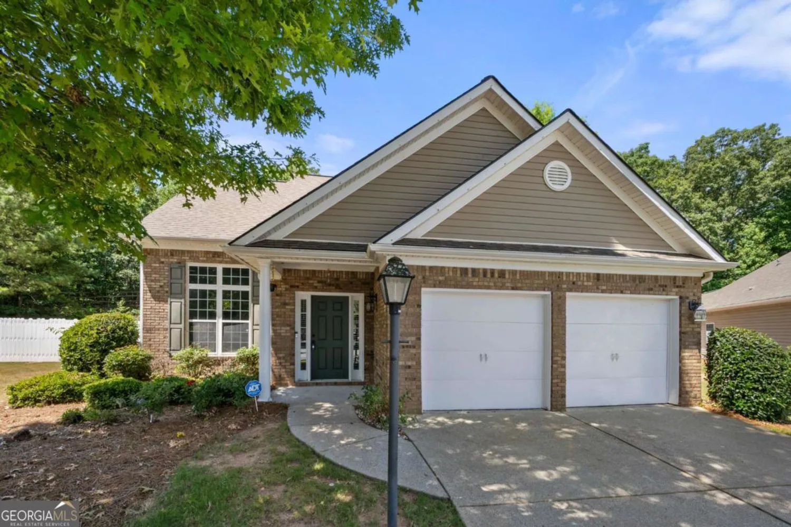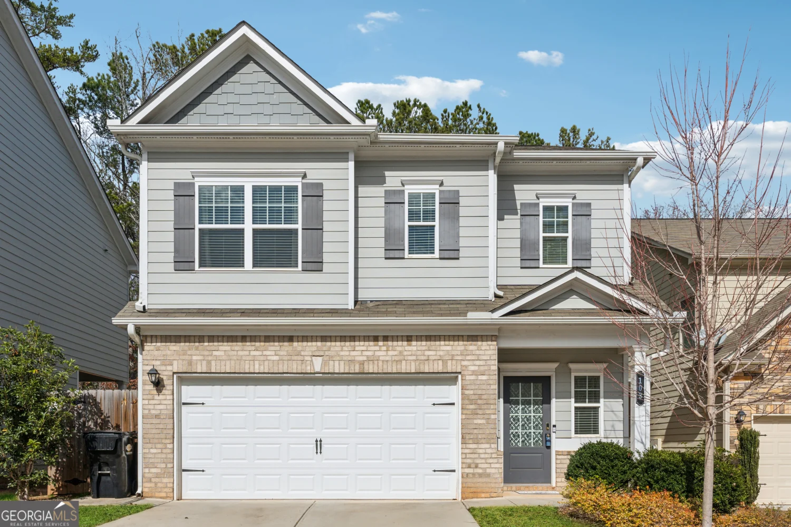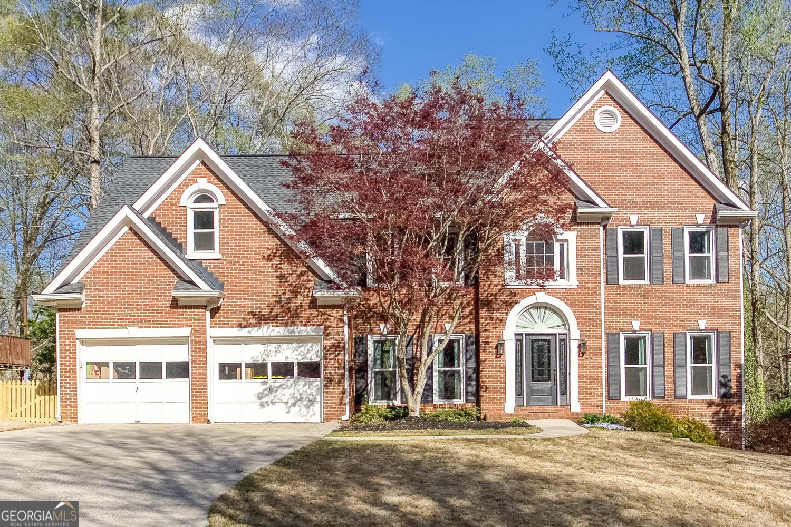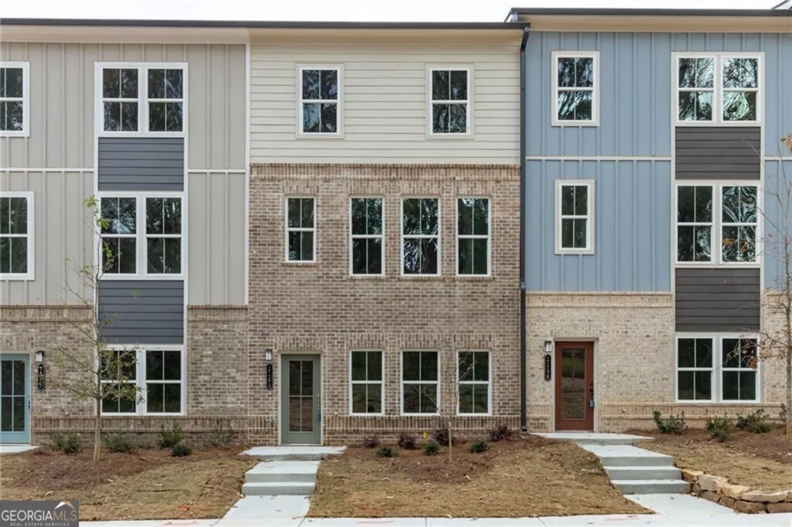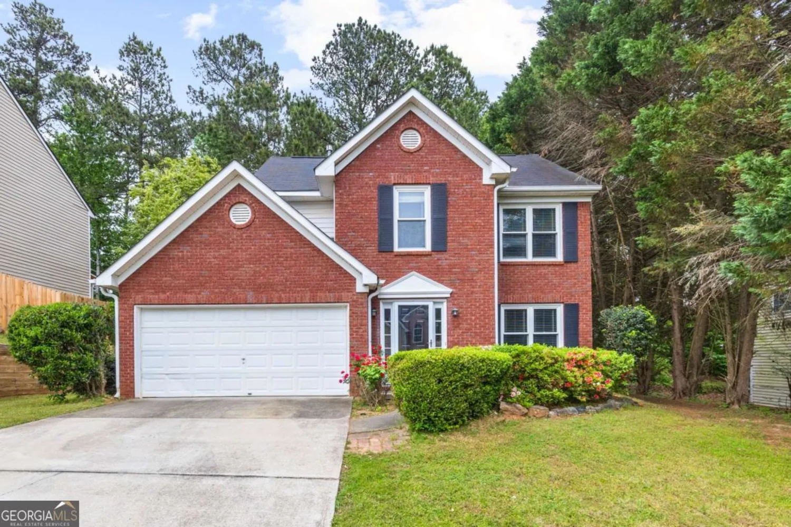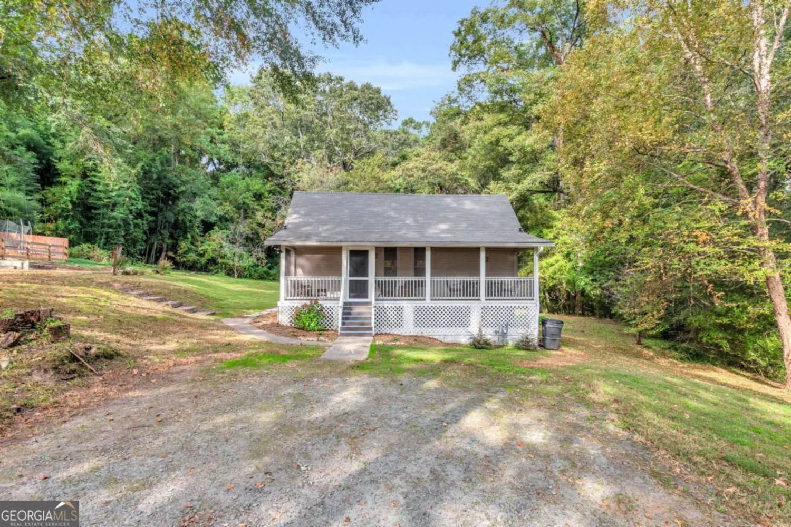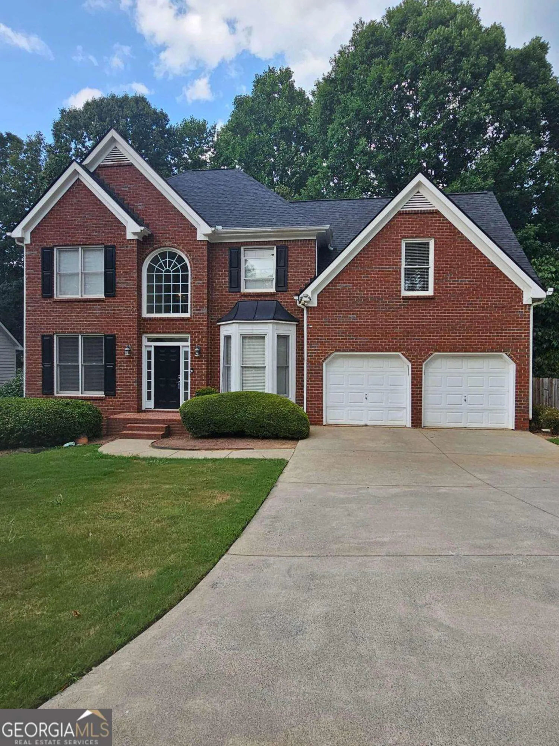48 scenic ovlkAcworth, GA 30101
48 scenic ovlkAcworth, GA 30101
Description
Stunning, move-in-ready home in highly sought-after Retreat at Eagle Rock! This beautiful cul-de-sac home features hardwood floors, a formal sitting room with a coffered ceiling, a dining room with a tray ceiling, and the roof is less than 5 years old. The open kitchen offers granite countertops, stainless steel appliances, custom cabinetry, and a large island. A main-level guest suite adds convenience. Upstairs, enjoy 4 bedrooms, including a spacious master suite with an ensuite bathroom and walk-in closet. The unfinished basement is framed and stubbed for a bathroom, ready for your touch.
Property Details for 48 Scenic Ovlk
- Subdivision ComplexThe Retreat at Eagle Rock
- Architectural StyleTraditional
- Num Of Parking Spaces2
- Parking FeaturesAttached, Garage, Garage Door Opener, Kitchen Level, Side/Rear Entrance
- Property AttachedYes
- Waterfront FeaturesNo Dock Or Boathouse
LISTING UPDATED:
- StatusActive
- MLS #10473227
- Days on Site57
- Taxes$4,437 / year
- HOA Fees$800 / month
- MLS TypeResidential
- Year Built2015
- Lot Size0.58 Acres
- CountryPaulding
LISTING UPDATED:
- StatusActive
- MLS #10473227
- Days on Site57
- Taxes$4,437 / year
- HOA Fees$800 / month
- MLS TypeResidential
- Year Built2015
- Lot Size0.58 Acres
- CountryPaulding
Building Information for 48 Scenic Ovlk
- StoriesThree Or More
- Year Built2015
- Lot Size0.5800 Acres
Payment Calculator
Term
Interest
Home Price
Down Payment
The Payment Calculator is for illustrative purposes only. Read More
Property Information for 48 Scenic Ovlk
Summary
Location and General Information
- Community Features: Playground, Pool, Sidewalks, Tennis Court(s)
- Directions: From I75N take exit 278 toward Allatoona Gtwy and turn right, turn right onto Hwy 92, turn right onto US-41N, turn left onto Cedarcrest Rd, right onto Graves Rd, right onto Eagle Rock Dr, left onto Scenic Overlook. Home is in cul de sac on the right.
- Coordinates: 34.062562,-84.771787
School Information
- Elementary School: Burnt Hickory
- Middle School: McClure
- High School: North Paulding
Taxes and HOA Information
- Parcel Number: 078874
- Tax Year: 2023
- Association Fee Includes: Swimming, Tennis
Virtual Tour
Parking
- Open Parking: No
Interior and Exterior Features
Interior Features
- Cooling: Central Air
- Heating: Central
- Appliances: Dishwasher, Disposal, Gas Water Heater, Microwave, Refrigerator
- Basement: Bath/Stubbed, Daylight, Full, Unfinished
- Fireplace Features: Gas Starter, Living Room
- Flooring: Carpet, Hardwood, Tile
- Interior Features: Double Vanity, High Ceilings, Tray Ceiling(s), Vaulted Ceiling(s), Walk-In Closet(s)
- Levels/Stories: Three Or More
- Kitchen Features: Kitchen Island, Pantry
- Main Bedrooms: 1
- Bathrooms Total Integer: 3
- Main Full Baths: 1
- Bathrooms Total Decimal: 3
Exterior Features
- Construction Materials: Stone
- Patio And Porch Features: Deck
- Roof Type: Other
- Security Features: Smoke Detector(s)
- Laundry Features: Upper Level
- Pool Private: No
Property
Utilities
- Sewer: Public Sewer
- Utilities: Cable Available, Electricity Available, Natural Gas Available, Phone Available, Sewer Available, Underground Utilities, Water Available
- Water Source: Public
Property and Assessments
- Home Warranty: Yes
- Property Condition: Resale
Green Features
Lot Information
- Above Grade Finished Area: 2784
- Common Walls: No Common Walls
- Lot Features: Cul-De-Sac, Level, Private
- Waterfront Footage: No Dock Or Boathouse
Multi Family
- Number of Units To Be Built: Square Feet
Rental
Rent Information
- Land Lease: Yes
Public Records for 48 Scenic Ovlk
Tax Record
- 2023$4,437.00 ($369.75 / month)
Home Facts
- Beds5
- Baths3
- Total Finished SqFt2,784 SqFt
- Above Grade Finished2,784 SqFt
- StoriesThree Or More
- Lot Size0.5800 Acres
- StyleSingle Family Residence
- Year Built2015
- APN078874
- CountyPaulding
- Fireplaces1





