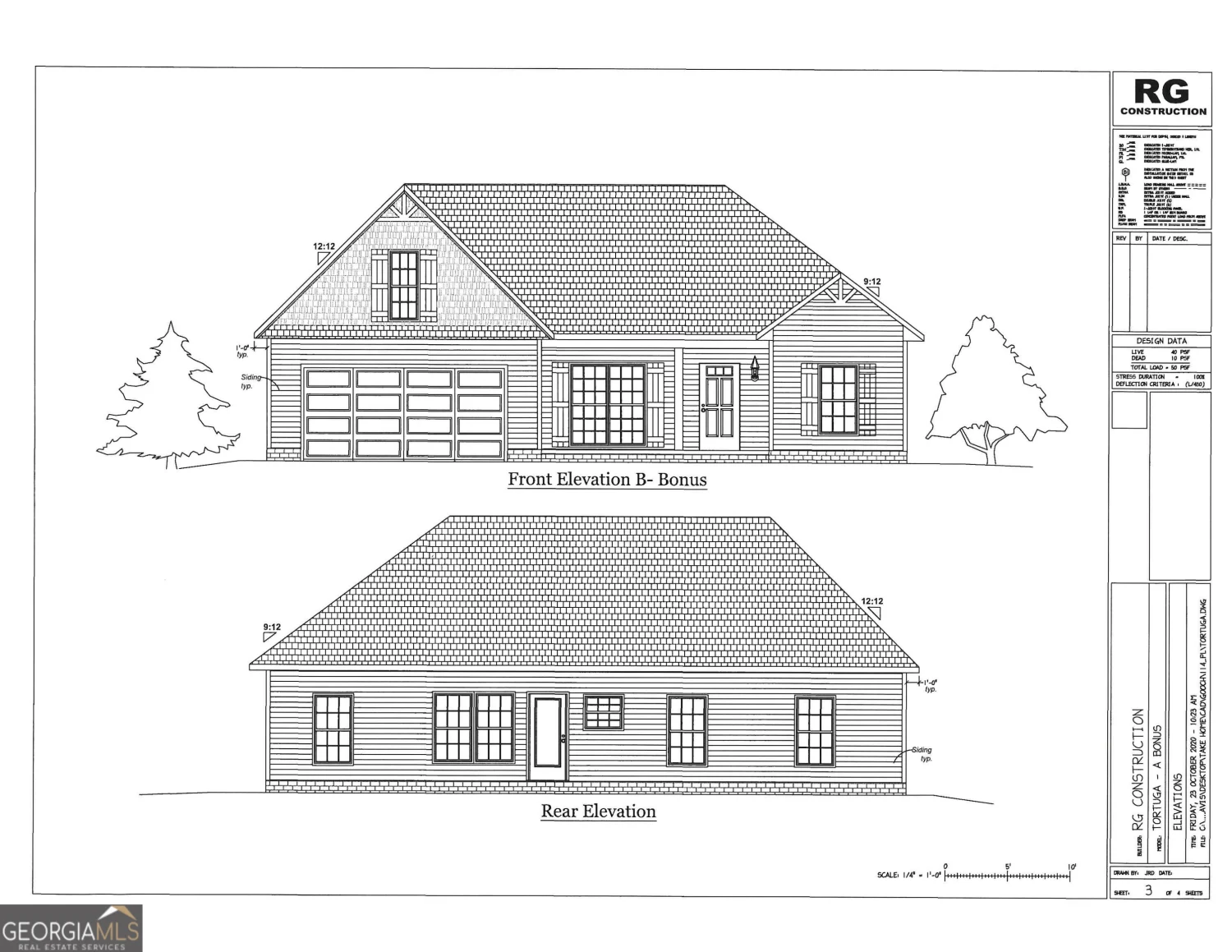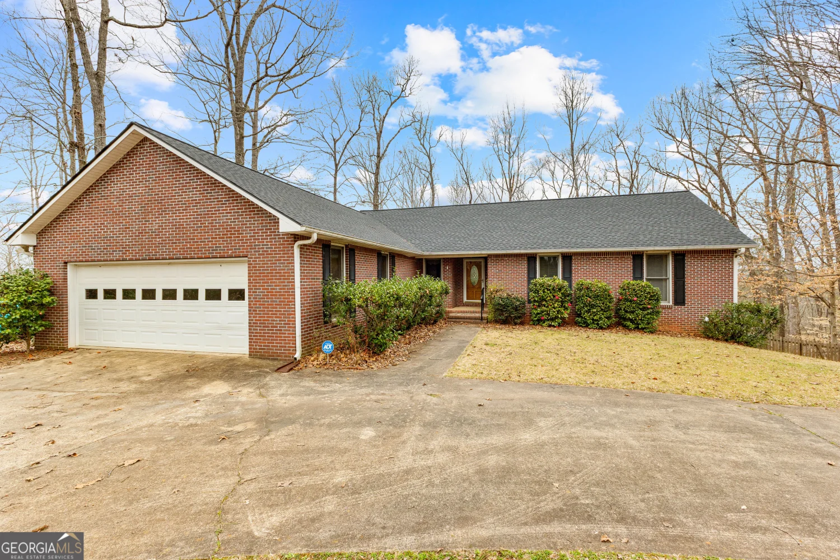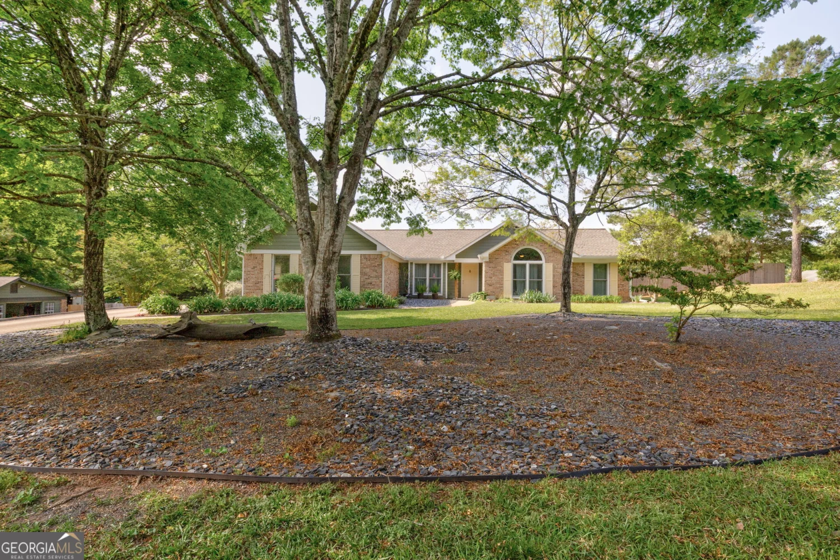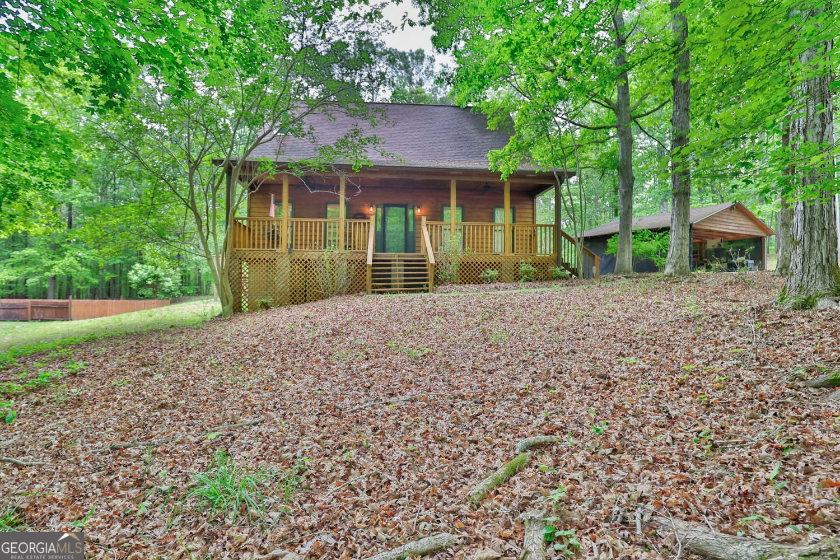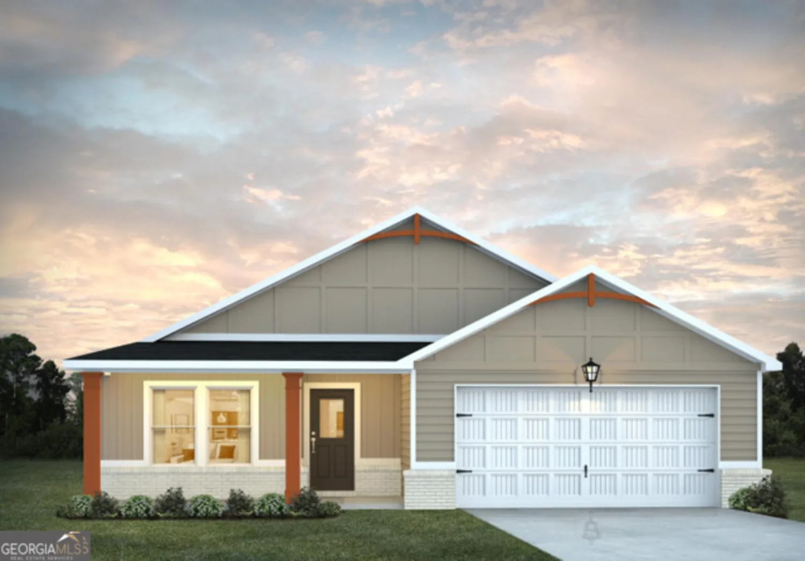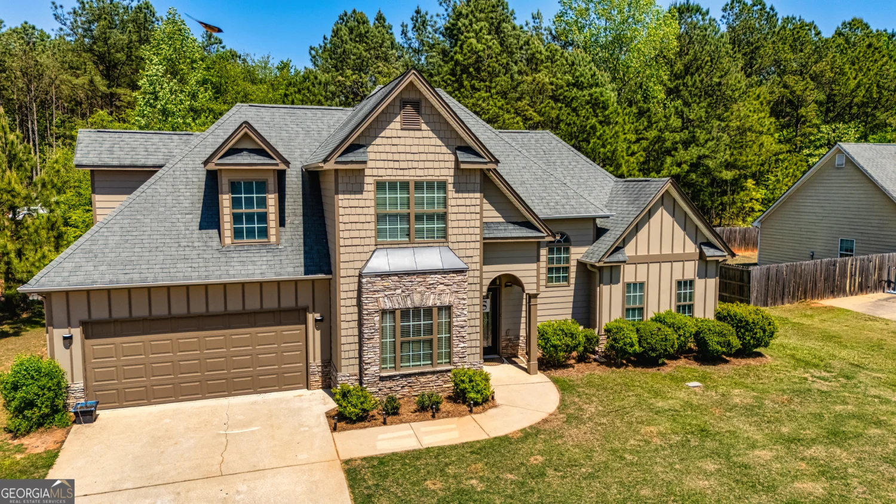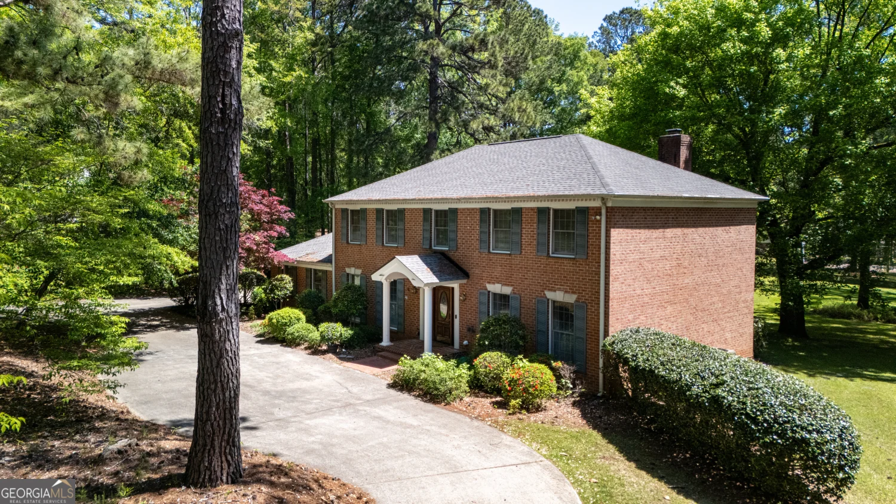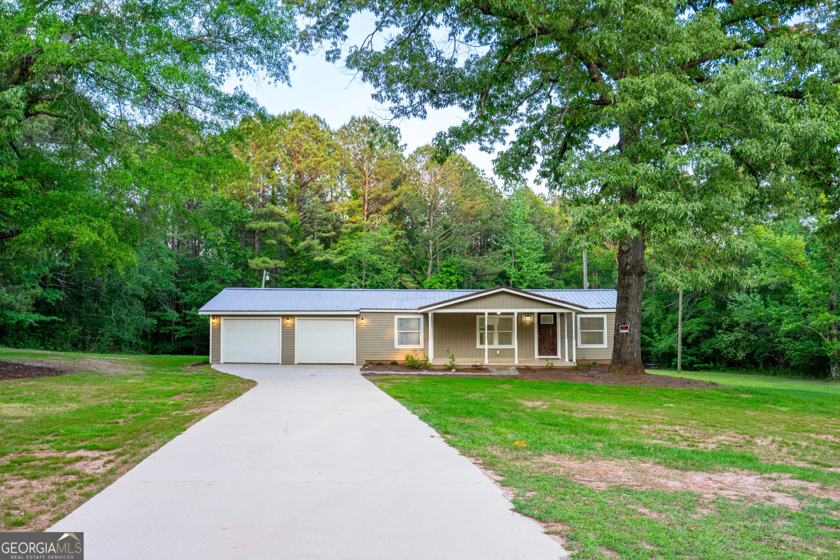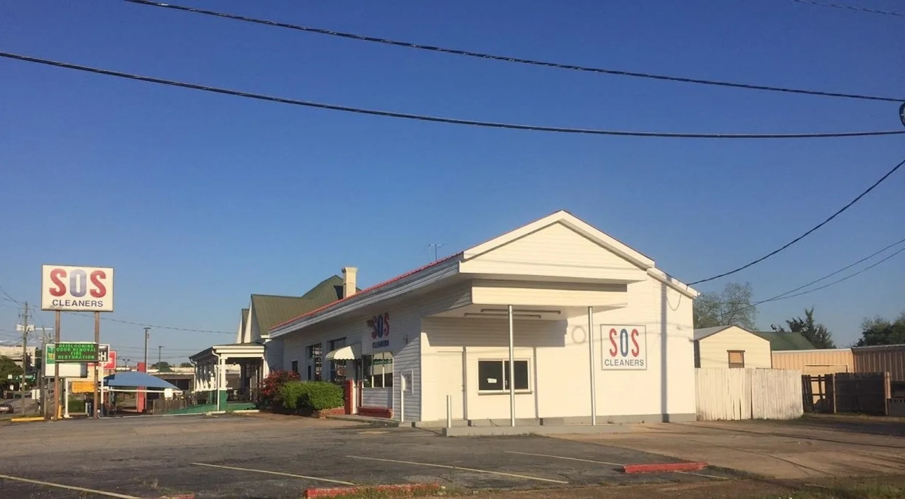302 lakeside drive lot 74Lagrange, GA 30240
302 lakeside drive lot 74Lagrange, GA 30240
Description
Trademark Quality Homes' Rosemont Plan is located in sought after Long Cane School Zone! As you enter into the foyer you'll find an open flow to the Family Room / Dining area / Kitchen which is ideally situated for entertaining. The Family Room offers a vaulted ceiling w/fan and built-in electric fireplace with wood trim surround. In the kitchen you will appreciate the shaker style cabinets, granite or quartz tops, and stainless appliance package. Two bedrooms and a full bath are situated near the kitchen. On the other side of the Family Room is the Owner's Suite with a great layout. The Owner's Bath features a double vanity, garden tub, separate shower, and walk-in closet. The Owner's Closet offers access to the bath and the laundry room. This total electric home features hardi-plank siding and Low-E windows leading to energy efficiency! Located just minutes from restaurants, shopping, and I-85 for commuters! When using one of builder's preferred lenders, receive up to $6,000 toward closing costs or rate buy down!
Property Details for 302 Lakeside Drive LOT 74
- Subdivision ComplexWaters Edge
- Architectural StyleTraditional
- Num Of Parking Spaces2
- Parking FeaturesGarage, Garage Door Opener, Parking Pad
- Property AttachedYes
LISTING UPDATED:
- StatusActive
- MLS #10497071
- Days on Site19
- Taxes$3,200 / year
- MLS TypeResidential
- Year Built2025
- Lot Size0.96 Acres
- CountryTroup
LISTING UPDATED:
- StatusActive
- MLS #10497071
- Days on Site19
- Taxes$3,200 / year
- MLS TypeResidential
- Year Built2025
- Lot Size0.96 Acres
- CountryTroup
Building Information for 302 Lakeside Drive LOT 74
- StoriesOne
- Year Built2025
- Lot Size0.9600 Acres
Payment Calculator
Term
Interest
Home Price
Down Payment
The Payment Calculator is for illustrative purposes only. Read More
Property Information for 302 Lakeside Drive LOT 74
Summary
Location and General Information
- Community Features: None
- Directions: From Downtown LaGrange: Head out West Point Rd and turn right onto Glass Bridge Rd. Turn left onto Kimbrough Rd. Turn left onto Waters Edge Dr. Turn right onto Woodstream Trail. Turn right onto Lakeside Dr. Lot is on the right.
- Coordinates: 32.977232,-85.139936
School Information
- Elementary School: Long Cane
- Middle School: Long Cane
- High School: Troup County
Taxes and HOA Information
- Parcel Number: 0790 000197
- Tax Year: 2025
- Association Fee Includes: None
- Tax Lot: LOT 7
Virtual Tour
Parking
- Open Parking: Yes
Interior and Exterior Features
Interior Features
- Cooling: Ceiling Fan(s), Electric, Heat Pump, Zoned
- Heating: Central, Electric, Heat Pump, Zoned
- Appliances: Dishwasher, Microwave, Oven/Range (Combo), Stainless Steel Appliance(s)
- Basement: None
- Fireplace Features: Factory Built
- Flooring: Carpet, Hardwood, Vinyl
- Interior Features: Double Vanity, Master On Main Level, Rear Stairs, Roommate Plan, Separate Shower, Split Bedroom Plan, Tile Bath, Vaulted Ceiling(s), Walk-In Closet(s)
- Levels/Stories: One
- Window Features: Double Pane Windows
- Kitchen Features: Breakfast Area, Kitchen Island, Pantry, Solid Surface Counters, Walk-in Pantry
- Foundation: Slab
- Main Bedrooms: 3
- Bathrooms Total Integer: 2
- Main Full Baths: 2
- Bathrooms Total Decimal: 2
Exterior Features
- Construction Materials: Concrete
- Patio And Porch Features: Patio
- Roof Type: Composition
- Security Features: Smoke Detector(s)
- Laundry Features: In Hall
- Pool Private: No
Property
Utilities
- Sewer: Septic Tank
- Utilities: Electricity Available, Phone Available, Water Available
- Water Source: Well
Property and Assessments
- Home Warranty: Yes
- Property Condition: New Construction
Green Features
Lot Information
- Above Grade Finished Area: 1600
- Common Walls: No Common Walls
- Lot Features: Level
Multi Family
- # Of Units In Community: LOT 74
- Number of Units To Be Built: Square Feet
Rental
Rent Information
- Land Lease: Yes
Public Records for 302 Lakeside Drive LOT 74
Tax Record
- 2025$3,200.00 ($266.67 / month)
Home Facts
- Beds3
- Baths2
- Total Finished SqFt1,600 SqFt
- Above Grade Finished1,600 SqFt
- StoriesOne
- Lot Size0.9600 Acres
- StyleSingle Family Residence
- Year Built2025
- APN0790 000197
- CountyTroup
- Fireplaces1





