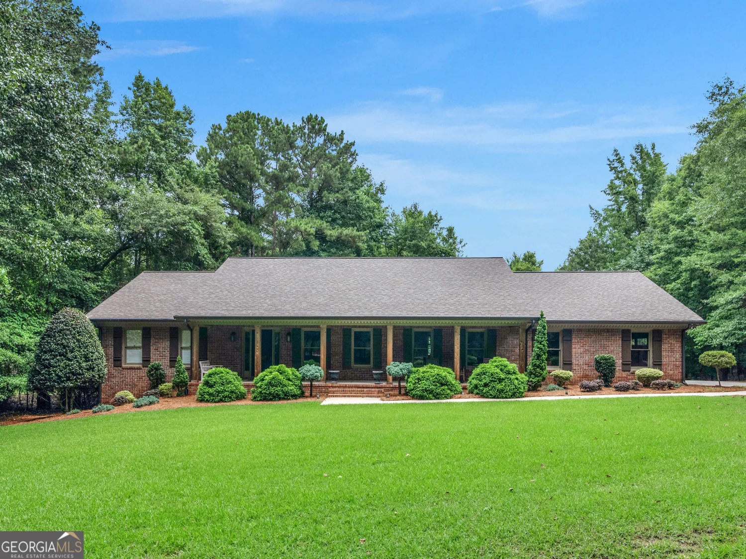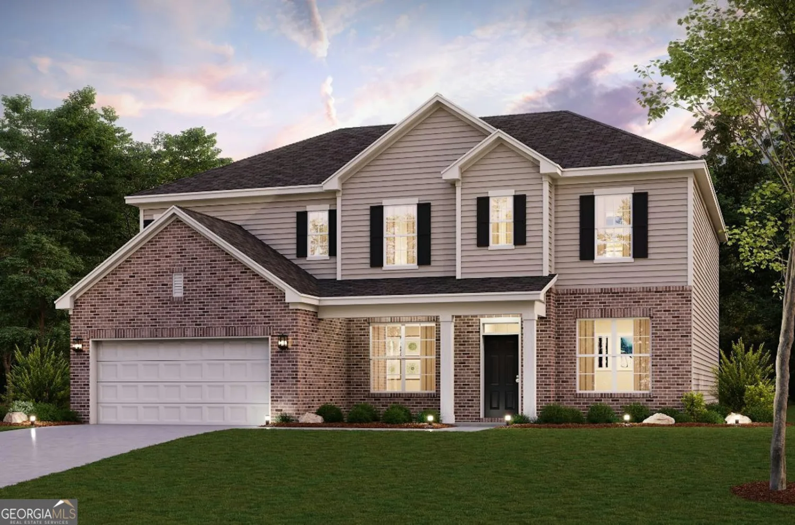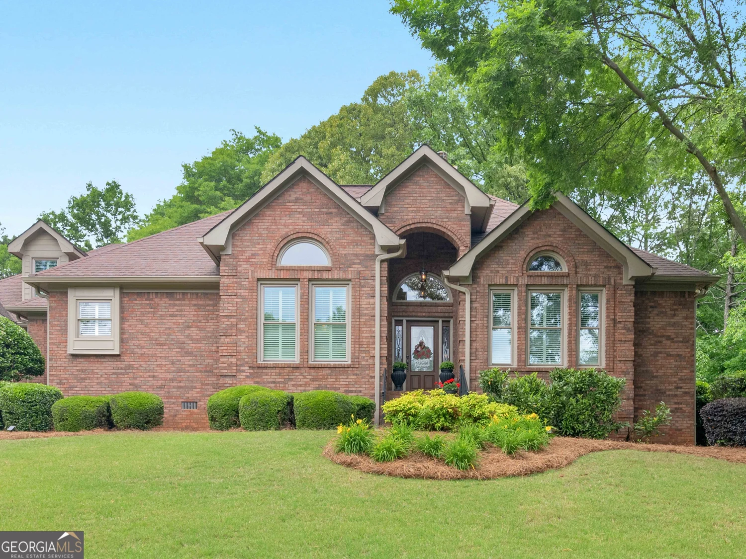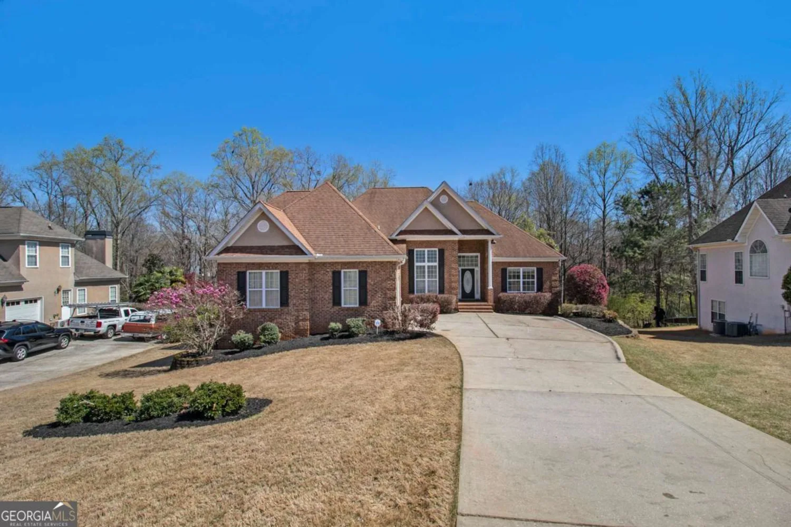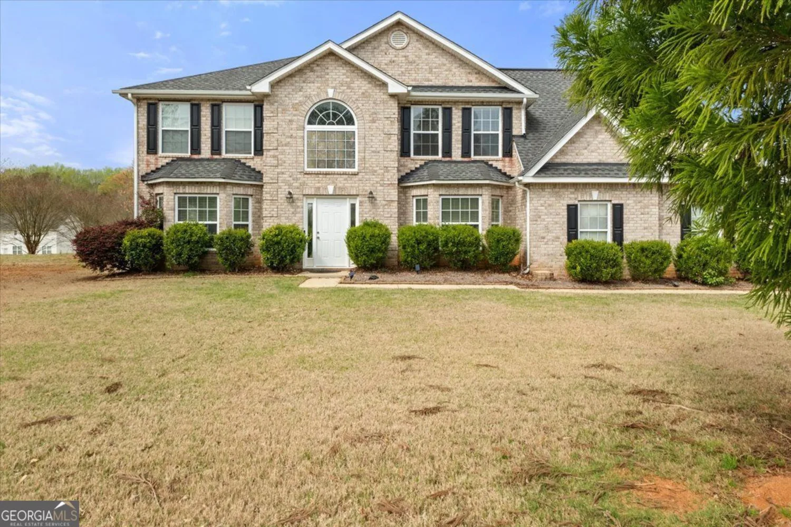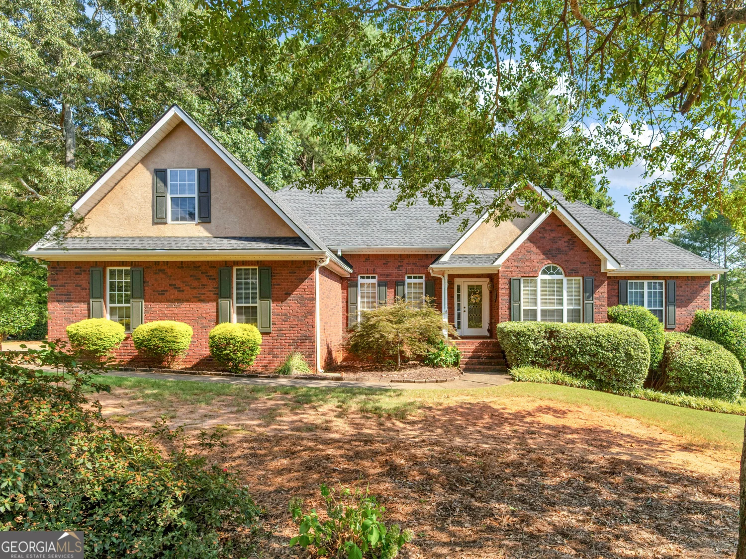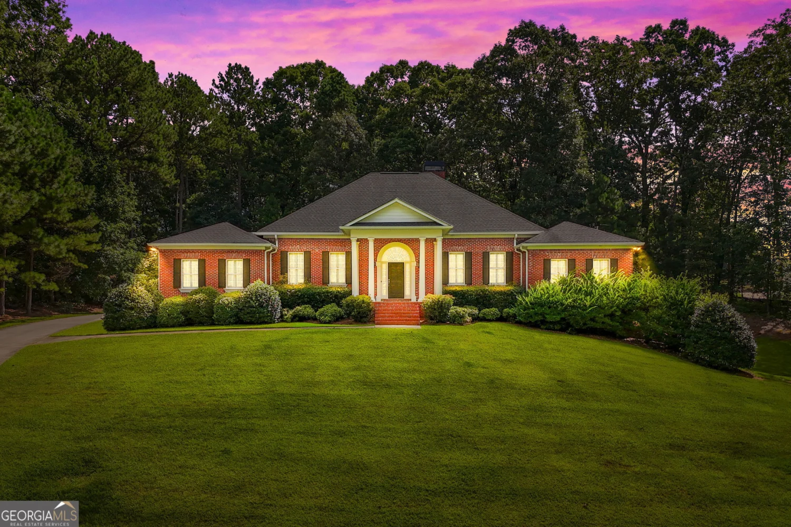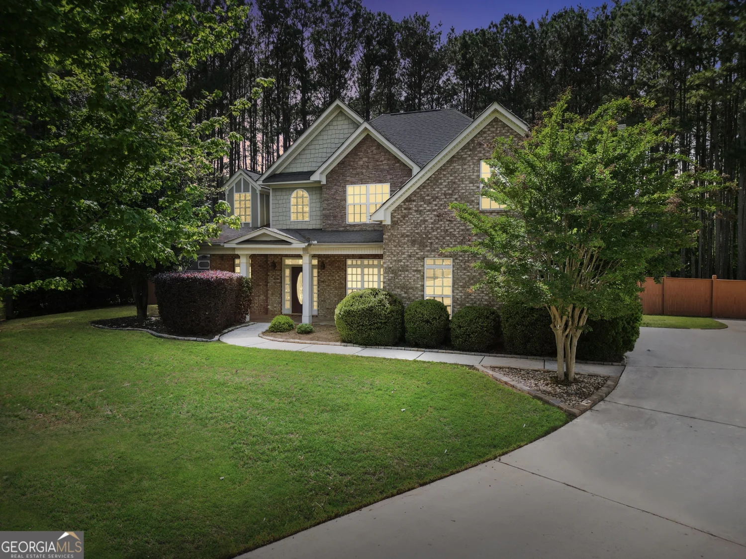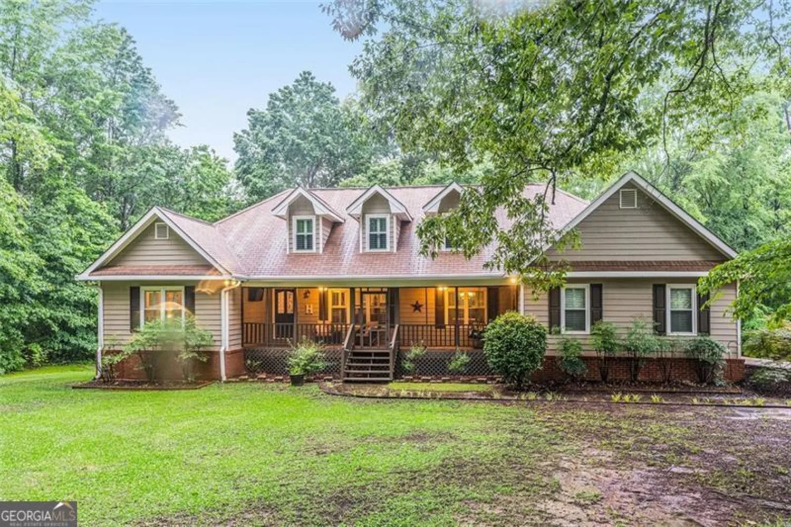229 primstone wayMcdonough, GA 30253
229 primstone wayMcdonough, GA 30253
Description
A Perfect Oasis with Timeless Charm & Modern Comfort Nestled in a quiet cul-de-sac in a charming craftsman-style community, this stunning home offers the perfect blend of luxury, comfort, and functionality. Situated on a beautifully landscaped 0.9 acre lot, this 4-bedroom, 3.5-bath retreat is a true showstopper, designed for both everyday living and unforgettable entertaining. Step into the grand foyer, where soaring ceilings and a beautiful catwalk offer breathtaking views of the spacious family room below. The open-concept main level features rich hardwood floors throughout and a cozy stone fireplace that anchors the living area. A separate formal dining room with elegant coffered ceilings and classic wainscoting sets the tone for memorable gatherings. The heart of the home is the chef's kitchen, complete with double ovens, granite countertops, a large island, and a sunny breakfast area-ideal for casual meals and seamless entertaining. All of this flows effortlessly into the expansive family room, creating a welcoming space to enjoy time with loved ones. The spacious owner's suite is conveniently located on the main level with access to covered patio, providing a private retreat with spa-like comfort. Upstairs, you'll find three additional bedrooms, including a bedroom with ensuite plus a Jack and Jill layout perfect for family or guests. A small, bonus room offers endless possibilities-use it as a game room, office, or your own personal man/woman cave. Step outside and enjoy the private backyard oasis featuring a covered patio, an in-ground saltwater pool, and plenty of space for outdoor fun. Whether you're hosting a barbecue or relaxing with a book, this backyard delivers resort-style living at home. Additional highlights include a 3-car garage, a long driveway for extra parking, and a beautifully manicured lawn. The community offers tree-lined streets, sidewalks, a tranquil lake, and a charming gazebo with a stone fireplace-ideal for peaceful evening strolls or gatherings with neighbors. Though tucked away in a quiet enclave, you're just minutes from shopping, dining, parks, hospitals, entertainment, and with easy access to the expressway via the nearby PASS exit. This home is not just a place to live-it's a lifestyle. Welcome to your dream home.
Property Details for 229 Primstone Way
- Subdivision ComplexProvidence Lake
- Architectural StyleCraftsman, Traditional
- Parking FeaturesAttached, Garage, Garage Door Opener, Side/Rear Entrance
- Property AttachedYes
LISTING UPDATED:
- StatusActive
- MLS #10497079
- Days on Site51
- Taxes$5,735.74 / year
- HOA Fees$535 / month
- MLS TypeResidential
- Year Built2014
- Lot Size0.90 Acres
- CountryHenry
LISTING UPDATED:
- StatusActive
- MLS #10497079
- Days on Site51
- Taxes$5,735.74 / year
- HOA Fees$535 / month
- MLS TypeResidential
- Year Built2014
- Lot Size0.90 Acres
- CountryHenry
Building Information for 229 Primstone Way
- StoriesTwo
- Year Built2014
- Lot Size0.9000 Acres
Payment Calculator
Term
Interest
Home Price
Down Payment
The Payment Calculator is for illustrative purposes only. Read More
Property Information for 229 Primstone Way
Summary
Location and General Information
- Community Features: Lake, Sidewalks, Street Lights
- Directions: Please use GPS. I-75, Off exit 221, Jonesboro Rd & Mt. Carmel Rd.
- Coordinates: 33.449482,-84.236118
School Information
- Elementary School: Dutchtown
- Middle School: Dutchtown
- High School: Dutchtown
Taxes and HOA Information
- Parcel Number: 036A01037000
- Tax Year: 23
- Association Fee Includes: Management Fee, Other
Virtual Tour
Parking
- Open Parking: No
Interior and Exterior Features
Interior Features
- Cooling: Ceiling Fan(s), Central Air, Zoned
- Heating: Central, Forced Air, Zoned
- Appliances: Cooktop, Dishwasher, Double Oven, Dryer, Electric Water Heater, Ice Maker, Microwave, Oven, Refrigerator, Stainless Steel Appliance(s), Washer
- Basement: None
- Fireplace Features: Family Room
- Flooring: Carpet, Hardwood, Tile
- Interior Features: Beamed Ceilings, Double Vanity, High Ceilings, In-Law Floorplan, Master On Main Level, Separate Shower, Soaking Tub, Split Bedroom Plan, Tile Bath, Tray Ceiling(s), Entrance Foyer, Walk-In Closet(s)
- Levels/Stories: Two
- Window Features: Double Pane Windows
- Kitchen Features: Breakfast Area, Kitchen Island, Pantry
- Foundation: Slab
- Main Bedrooms: 1
- Total Half Baths: 1
- Bathrooms Total Integer: 4
- Main Full Baths: 1
- Bathrooms Total Decimal: 3
Exterior Features
- Construction Materials: Brick, Press Board
- Fencing: Back Yard, Fenced
- Patio And Porch Features: Patio
- Pool Features: In Ground, Salt Water
- Roof Type: Composition
- Laundry Features: Mud Room
- Pool Private: No
- Other Structures: Gazebo, Shed(s)
Property
Utilities
- Sewer: Septic Tank
- Utilities: Cable Available, Electricity Available, High Speed Internet, Phone Available, Sewer Available, Underground Utilities, Water Available
- Water Source: Public
Property and Assessments
- Home Warranty: Yes
- Property Condition: Resale
Green Features
Lot Information
- Above Grade Finished Area: 3124
- Common Walls: No Common Walls
- Lot Features: Cul-De-Sac, Level
Multi Family
- Number of Units To Be Built: Square Feet
Rental
Rent Information
- Land Lease: Yes
Public Records for 229 Primstone Way
Tax Record
- 23$5,735.74 ($477.98 / month)
Home Facts
- Beds4
- Baths3
- Total Finished SqFt3,124 SqFt
- Above Grade Finished3,124 SqFt
- StoriesTwo
- Lot Size0.9000 Acres
- StyleSingle Family Residence
- Year Built2014
- APN036A01037000
- CountyHenry
- Fireplaces1


