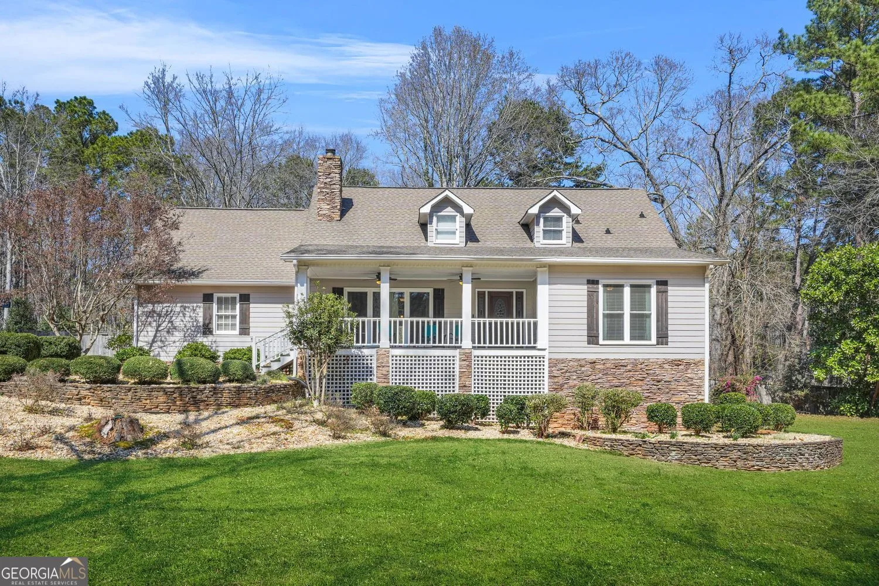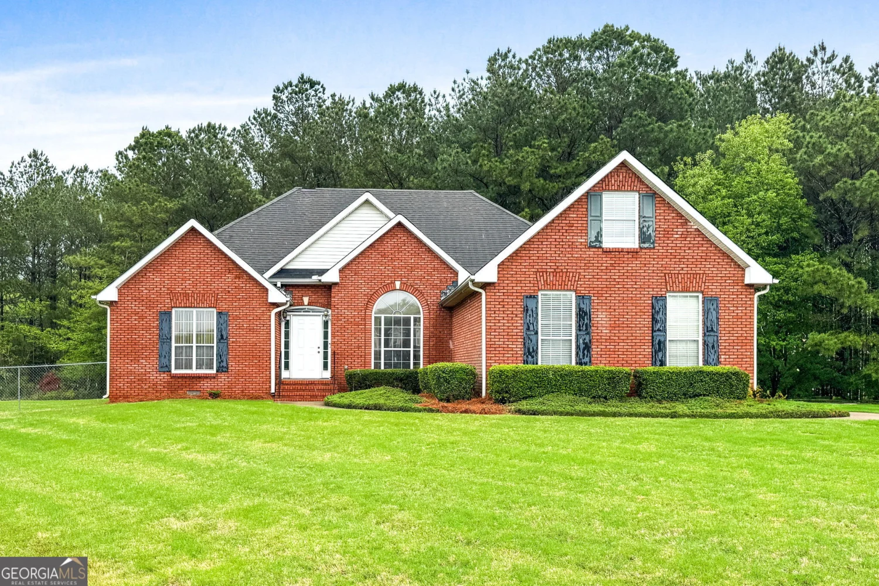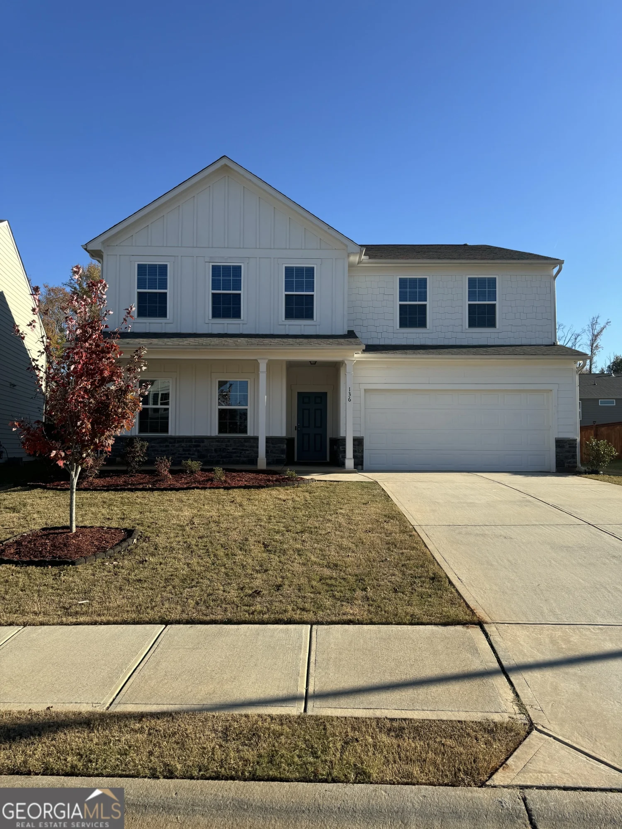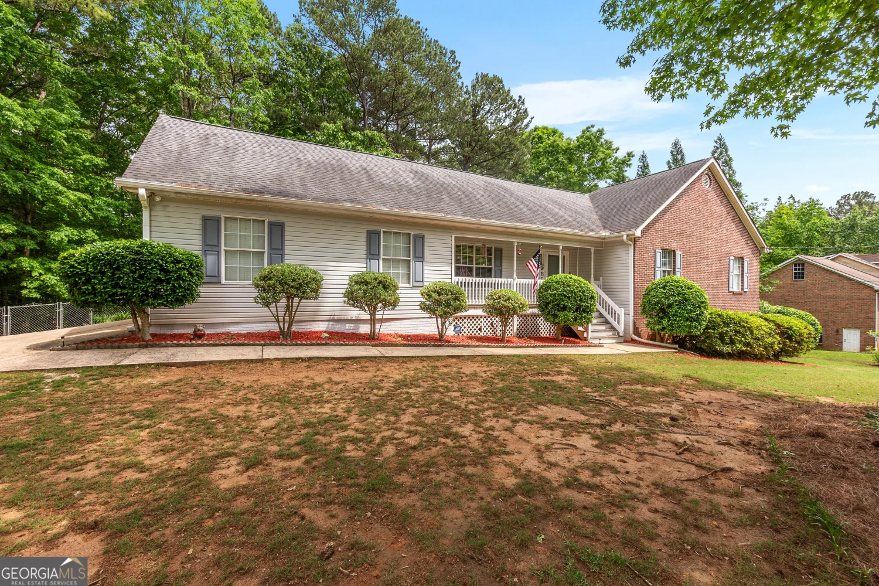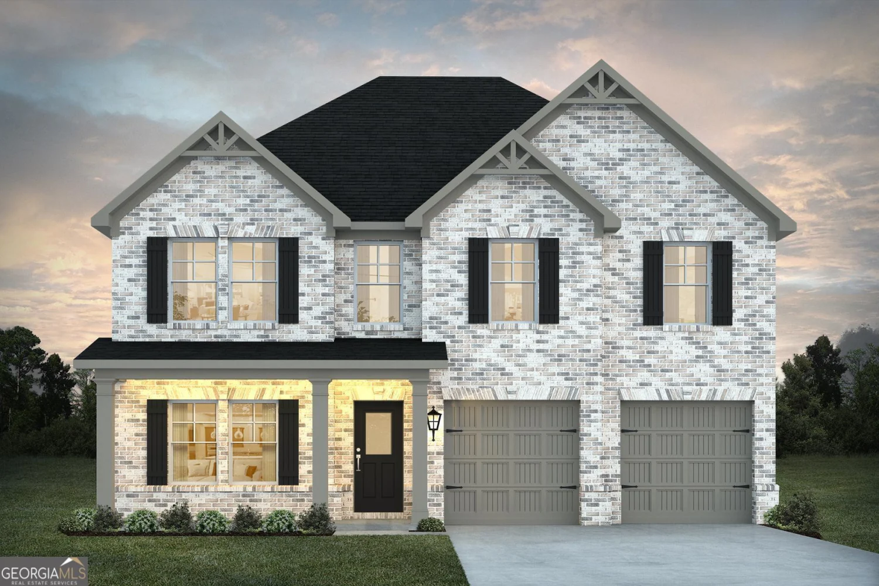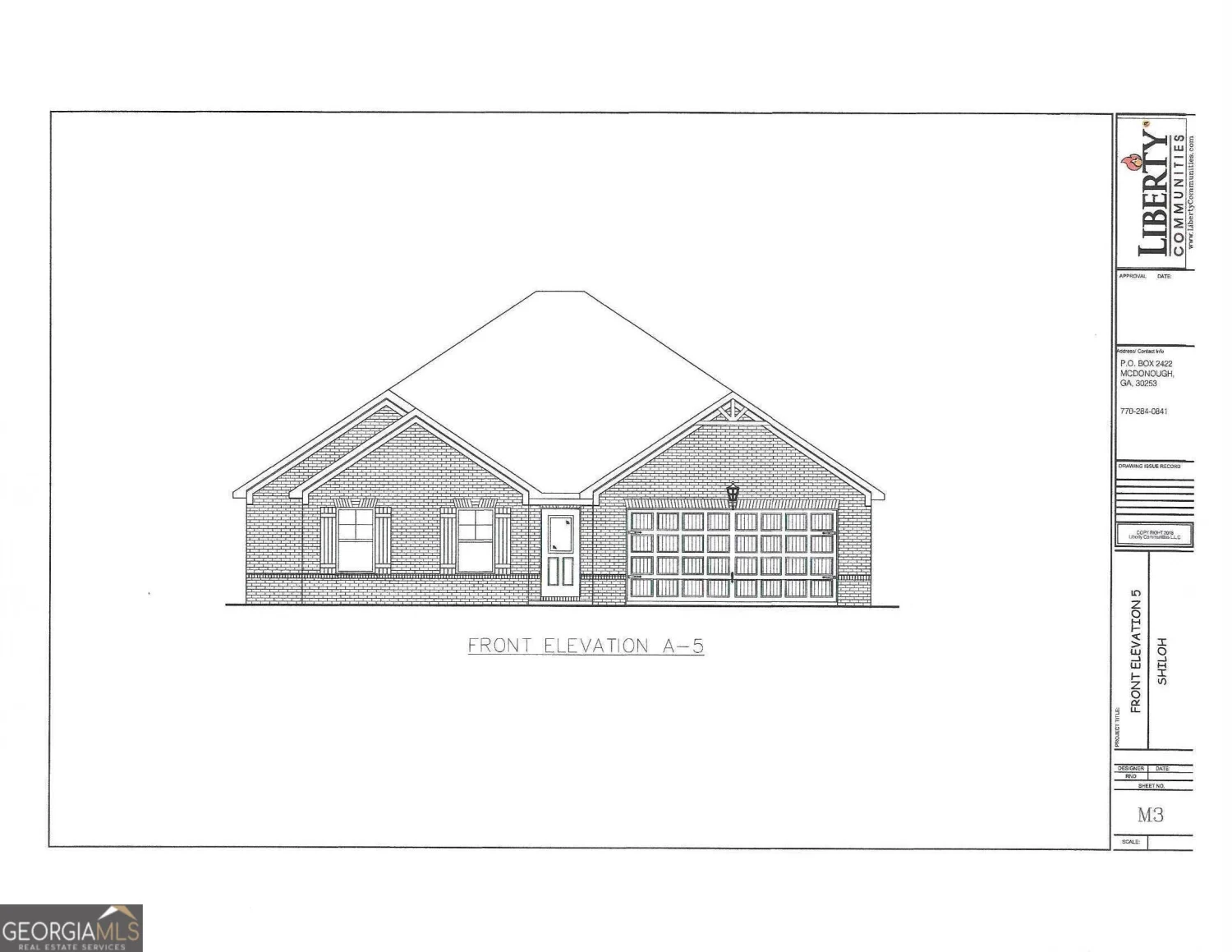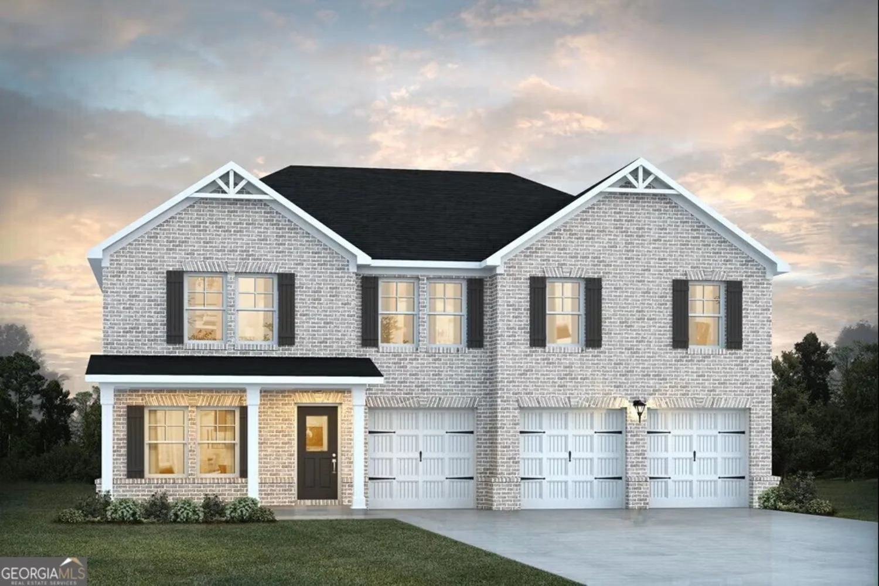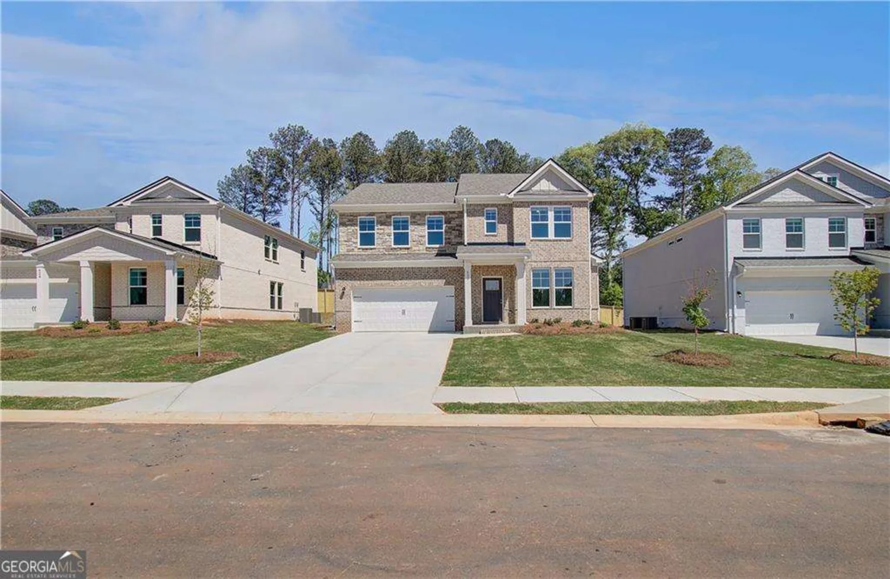160 glenmore laneMcdonough, GA 30253
160 glenmore laneMcdonough, GA 30253
Description
(Back on the Market at no fault of the Sellers). 4-BEDROOM HOME IN MCDONOUGH-Discover this inviting 4-bedroom, 3.5-bath home in McDonough, GA. The main level features a spacious living room with vaulted ceilings, a separate dining room, and an eat-in kitchen. The primary suite offers elegant double tray ceilings, a double vanity, a separate shower and tub, and a walk-in closet. Two additional bedrooms and a half bath complete the main floor. Upstairs, you'll find a private bedroom with a full bath perfect for guests or a personalized retreat. The basement is already studded, offering endless possibilities for customization. Step outside to enjoy a screened-in porch off the kitchen, a deck for outdoor entertaining, and a covered patio extending from the basement, providing a shaded space to relax. A wonderful blend of comfort and potential awaits! Discounted rate options and no lender fee future refinancing may be available for qualified buyers of this home.
Property Details for 160 Glenmore Lane
- Subdivision ComplexThe Highlands at Eagles Landing
- Architectural StyleBrick 4 Side, Traditional
- ExteriorOther
- Parking FeaturesAttached, Garage, Side/Rear Entrance
- Property AttachedYes
LISTING UPDATED:
- StatusActive
- MLS #10486070
- Days on Site20
- Taxes$6,754 / year
- HOA Fees$600 / month
- MLS TypeResidential
- Year Built2004
- Lot Size0.87 Acres
- CountryHenry
LISTING UPDATED:
- StatusActive
- MLS #10486070
- Days on Site20
- Taxes$6,754 / year
- HOA Fees$600 / month
- MLS TypeResidential
- Year Built2004
- Lot Size0.87 Acres
- CountryHenry
Building Information for 160 Glenmore Lane
- StoriesOne and One Half
- Year Built2004
- Lot Size0.8700 Acres
Payment Calculator
Term
Interest
Home Price
Down Payment
The Payment Calculator is for illustrative purposes only. Read More
Property Information for 160 Glenmore Lane
Summary
Location and General Information
- Community Features: Playground, Pool
- Directions: Please use GPS!
- Coordinates: 33.502906,-84.180063
School Information
- Elementary School: Hickory Flat
- Middle School: Union Grove
- High School: Union Grove
Taxes and HOA Information
- Parcel Number: 070F01016000
- Tax Year: 2024
- Association Fee Includes: Other
- Tax Lot: 16&17
Virtual Tour
Parking
- Open Parking: No
Interior and Exterior Features
Interior Features
- Cooling: Ceiling Fan(s), Central Air
- Heating: Natural Gas
- Appliances: Dishwasher, Disposal, Microwave, Other, Trash Compactor
- Basement: Daylight, Exterior Entry, Interior Entry, Unfinished
- Fireplace Features: Living Room
- Flooring: Carpet, Hardwood, Tile
- Interior Features: Double Vanity, Master On Main Level, Other, Vaulted Ceiling(s), Walk-In Closet(s)
- Levels/Stories: One and One Half
- Kitchen Features: Breakfast Area, Pantry
- Main Bedrooms: 3
- Total Half Baths: 1
- Bathrooms Total Integer: 4
- Main Full Baths: 2
- Bathrooms Total Decimal: 3
Exterior Features
- Construction Materials: Other
- Patio And Porch Features: Deck, Patio, Screened
- Roof Type: Composition
- Laundry Features: Other
- Pool Private: No
Property
Utilities
- Sewer: Public Sewer
- Utilities: Electricity Available, Natural Gas Available, Other, Sewer Available, Water Available
- Water Source: Public
Property and Assessments
- Home Warranty: Yes
- Property Condition: Resale
Green Features
Lot Information
- Common Walls: No Common Walls
- Lot Features: Other
Multi Family
- Number of Units To Be Built: Square Feet
Rental
Rent Information
- Land Lease: Yes
Public Records for 160 Glenmore Lane
Tax Record
- 2024$6,754.00 ($562.83 / month)
Home Facts
- Beds4
- Baths3
- StoriesOne and One Half
- Lot Size0.8700 Acres
- StyleSingle Family Residence
- Year Built2004
- APN070F01016000
- CountyHenry
- Fireplaces1


