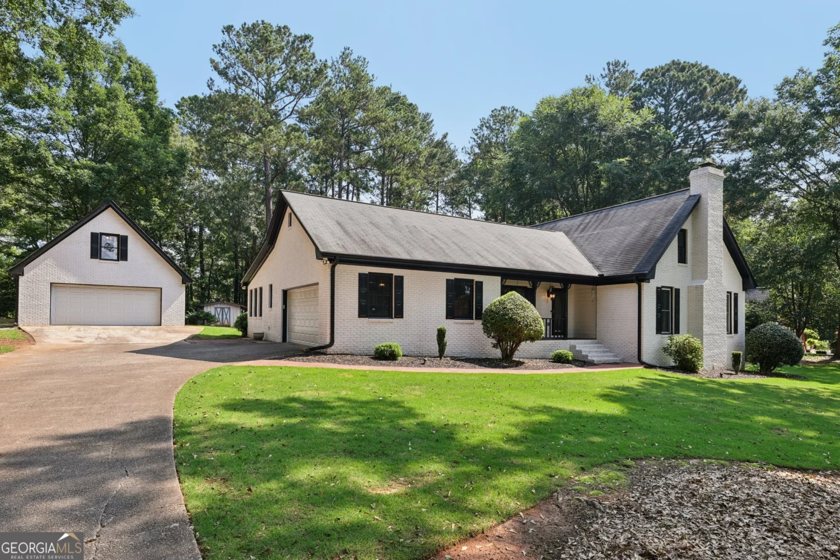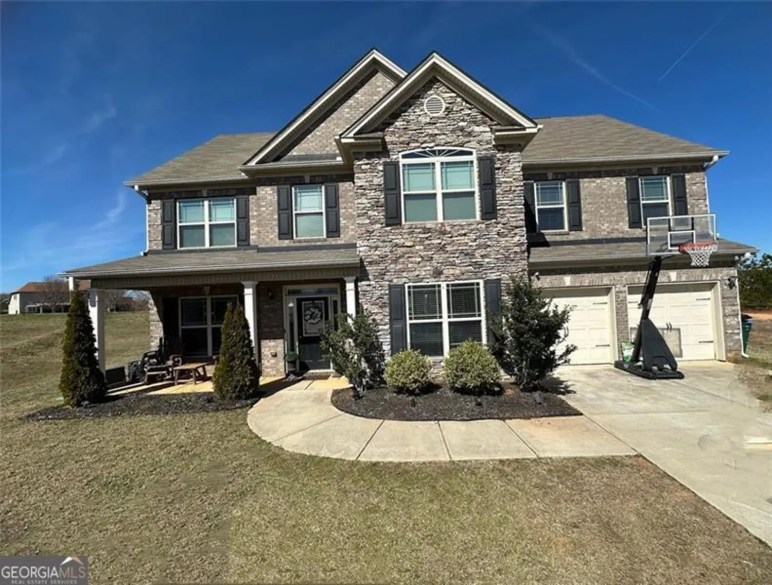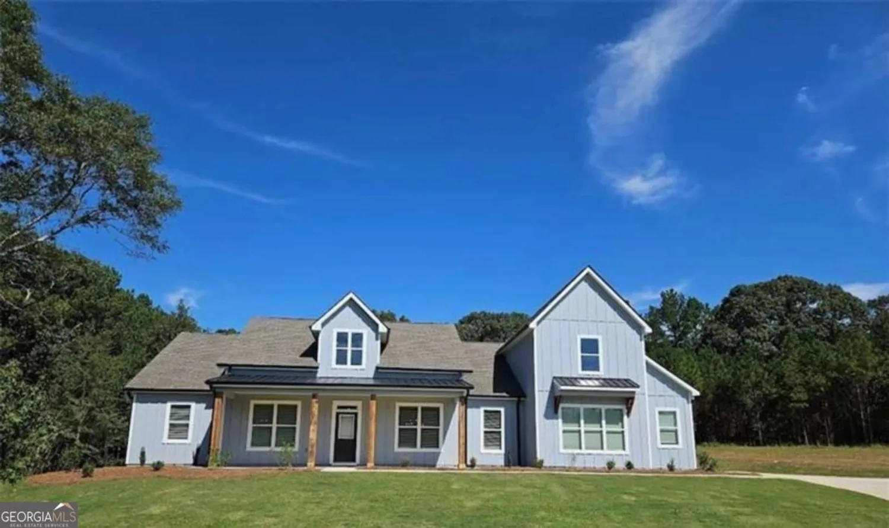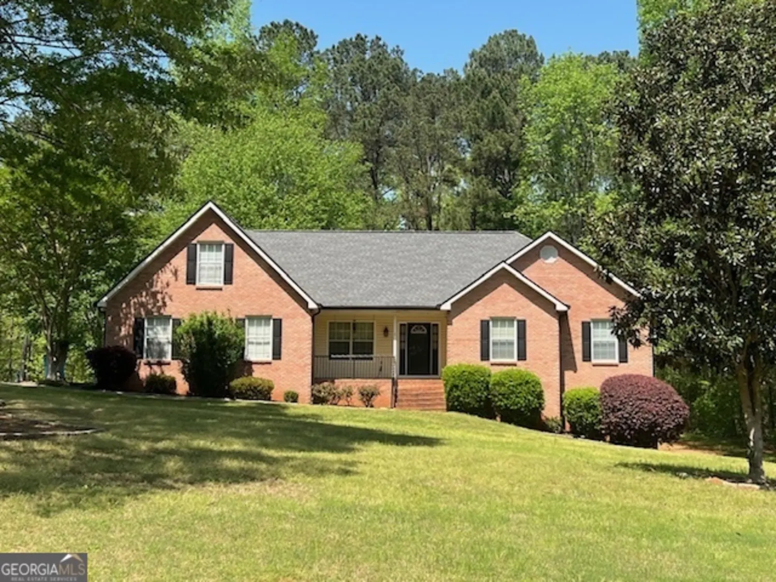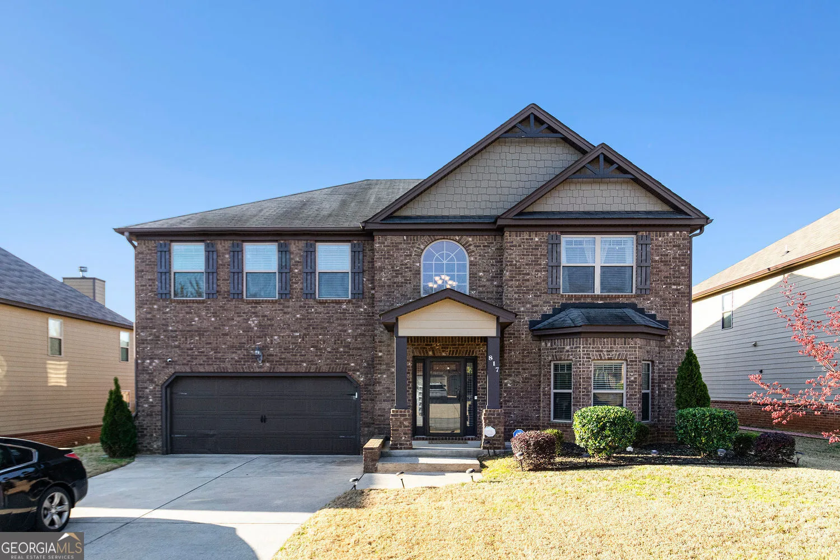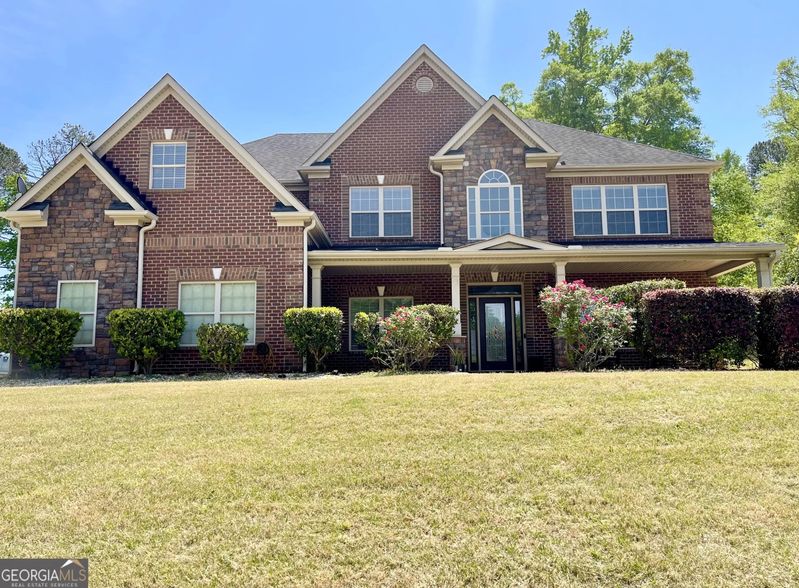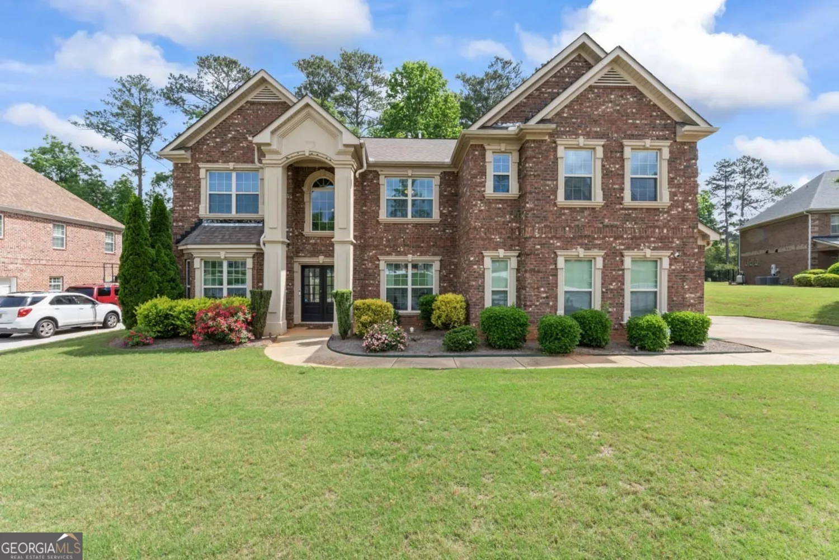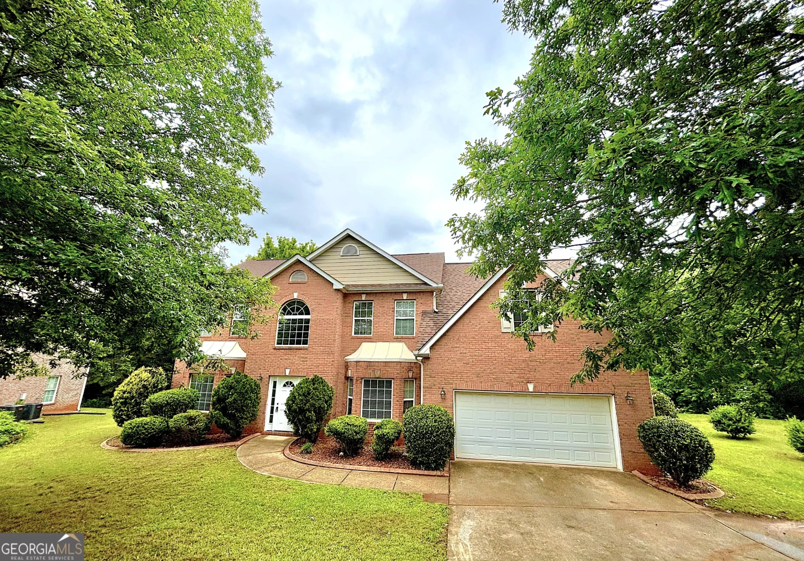1673 fuma leaf way 242Mcdonough, GA 30253
1673 fuma leaf way 242Mcdonough, GA 30253
Description
The Walker a popular plan designed for luxury living with this stunning open concept, 3 car garage and space your family desires. The gourmet kitchen features 42-inch cabinets, granite countertops, ice glossy backsplash, a double oven, electric cooktop and a walk-in pantry open to the generous sized Family room that includes a modern 50' modern recessed fireplace. Conveniently located on the main level is a large bedroom, a full bathroom and a flex room that could be used as an office, formal dining room, or playroom. Upstairs, you'll find the primary suite with a dedicated sitting area, an en suite bathroom with a free-standing tub, a separate tile shower with a rain shower head, LED Fog free Mirrors, double vessel sink vanity, a smart toilet with a large his and her closet. 3 additional generous sized bedrooms that includes. A large loft separates the rooms and can be used for a theatre, game room or additional living space. The included 3 car garage is prewired for a smart car and can be multi-functional and used for storage, or even an optional home workshop. ** Stock Photos** Estimated Aug/Sept closing. Buyer Incentives with Preferred Lender.
Property Details for 1673 Fuma Leaf Way 242
- Subdivision ComplexSouthern Hills
- Architectural StyleTraditional
- Num Of Parking Spaces3
- Parking FeaturesAttached, Garage
- Property AttachedYes
LISTING UPDATED:
- StatusActive
- MLS #10526095
- Days on Site14
- HOA Fees$630 / month
- MLS TypeResidential
- Year Built2025
- Lot Size0.37 Acres
- CountryHenry
LISTING UPDATED:
- StatusActive
- MLS #10526095
- Days on Site14
- HOA Fees$630 / month
- MLS TypeResidential
- Year Built2025
- Lot Size0.37 Acres
- CountryHenry
Building Information for 1673 Fuma Leaf Way 242
- StoriesTwo
- Year Built2025
- Lot Size0.3700 Acres
Payment Calculator
Term
Interest
Home Price
Down Payment
The Payment Calculator is for illustrative purposes only. Read More
Property Information for 1673 Fuma Leaf Way 242
Summary
Location and General Information
- Community Features: Playground, Pool, Sidewalks, Street Lights, Walk To Schools, Near Shopping
- Directions: GPS: 400 Daffodil Ln McDonough, GA 30253 for DFH Model Home.
- Coordinates: 33.3843,-84.193
School Information
- Elementary School: Luella
- Middle School: Luella
- High School: Luella
Taxes and HOA Information
- Parcel Number: 0.0
- Tax Year: 2025
- Association Fee Includes: Maintenance Grounds
- Tax Lot: 242
Virtual Tour
Parking
- Open Parking: No
Interior and Exterior Features
Interior Features
- Cooling: Ceiling Fan(s), Central Air, Electric, Zoned
- Heating: Central, Electric, Zoned
- Appliances: Dishwasher, Double Oven, Electric Water Heater, Microwave
- Basement: None
- Fireplace Features: Factory Built, Family Room
- Flooring: Carpet, Sustainable, Tile, Vinyl
- Interior Features: Double Vanity, High Ceilings, In-Law Floorplan, Separate Shower, Tile Bath, Walk-In Closet(s)
- Levels/Stories: Two
- Window Features: Double Pane Windows, Window Treatments
- Kitchen Features: Breakfast Bar, Walk-in Pantry
- Foundation: Slab
- Main Bedrooms: 1
- Bathrooms Total Integer: 4
- Main Full Baths: 1
- Bathrooms Total Decimal: 4
Exterior Features
- Construction Materials: Brick, Other
- Patio And Porch Features: Patio, Porch
- Roof Type: Composition
- Security Features: Smoke Detector(s)
- Laundry Features: Upper Level
- Pool Private: No
Property
Utilities
- Sewer: Public Sewer
- Utilities: Cable Available, Electricity Available, High Speed Internet, Phone Available, Sewer Available, Underground Utilities, Water Available
- Water Source: Public
Property and Assessments
- Home Warranty: Yes
- Property Condition: New Construction
Green Features
Lot Information
- Above Grade Finished Area: 3300
- Common Walls: No Common Walls
- Lot Features: Level
Multi Family
- # Of Units In Community: 242
- Number of Units To Be Built: Square Feet
Rental
Rent Information
- Land Lease: Yes
Public Records for 1673 Fuma Leaf Way 242
Tax Record
- 2025$0.00 ($0.00 / month)
Home Facts
- Beds5
- Baths4
- Total Finished SqFt3,300 SqFt
- Above Grade Finished3,300 SqFt
- StoriesTwo
- Lot Size0.3700 Acres
- StyleSingle Family Residence
- Year Built2025
- APN0.0
- CountyHenry
- Fireplaces1


