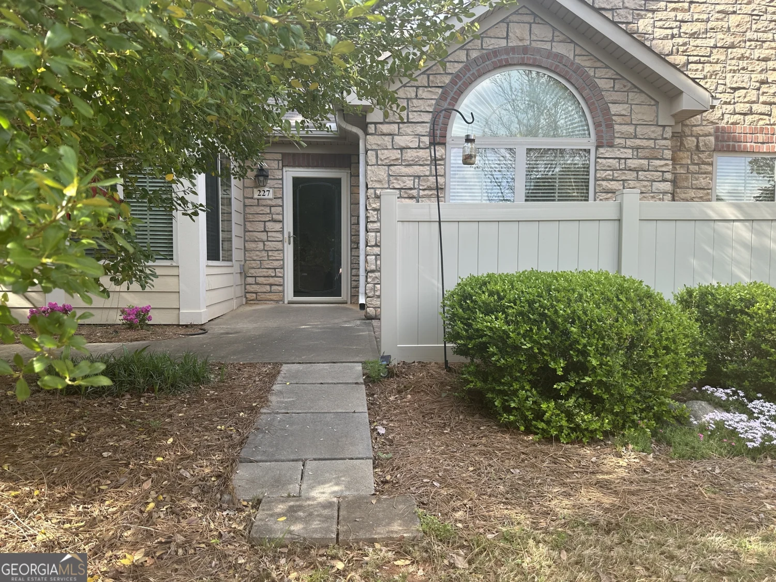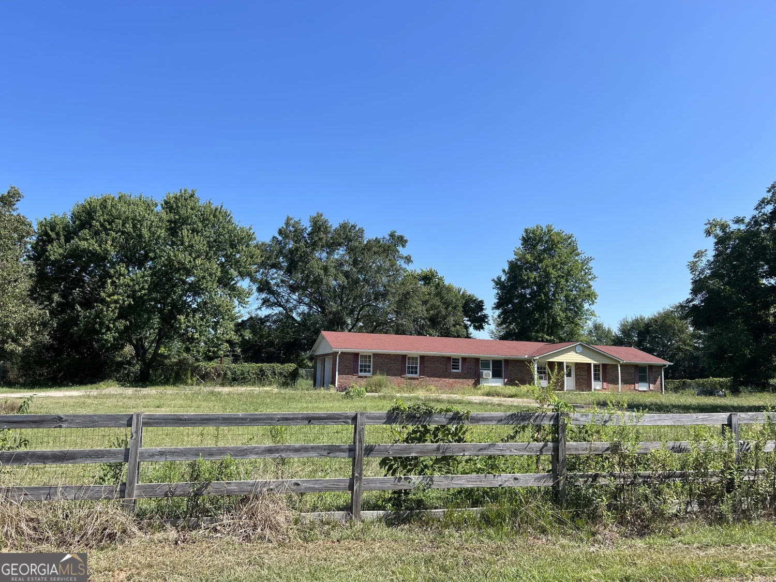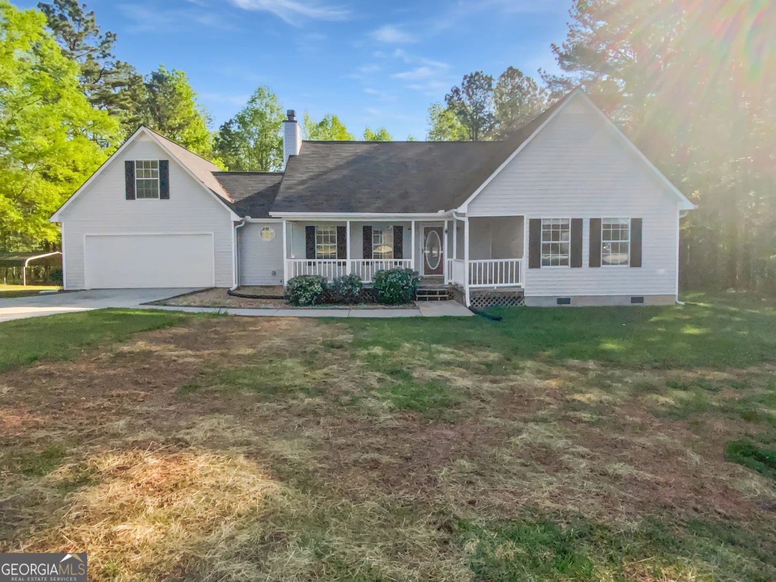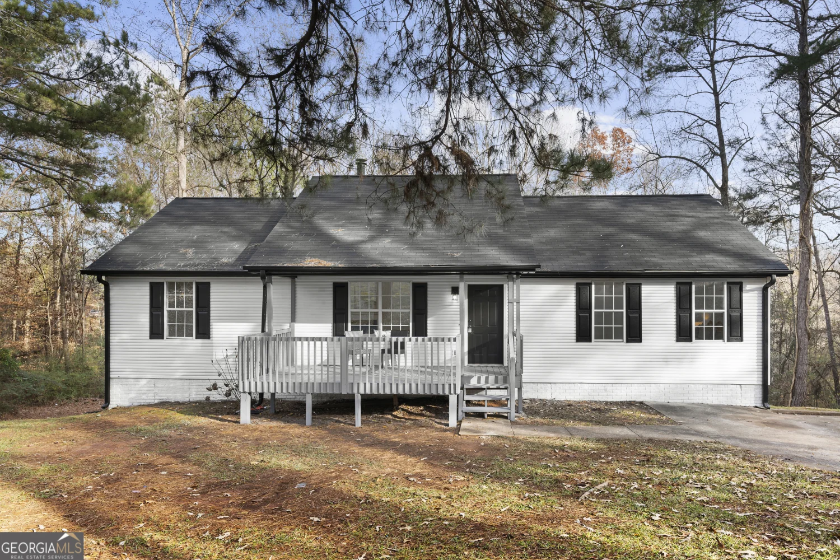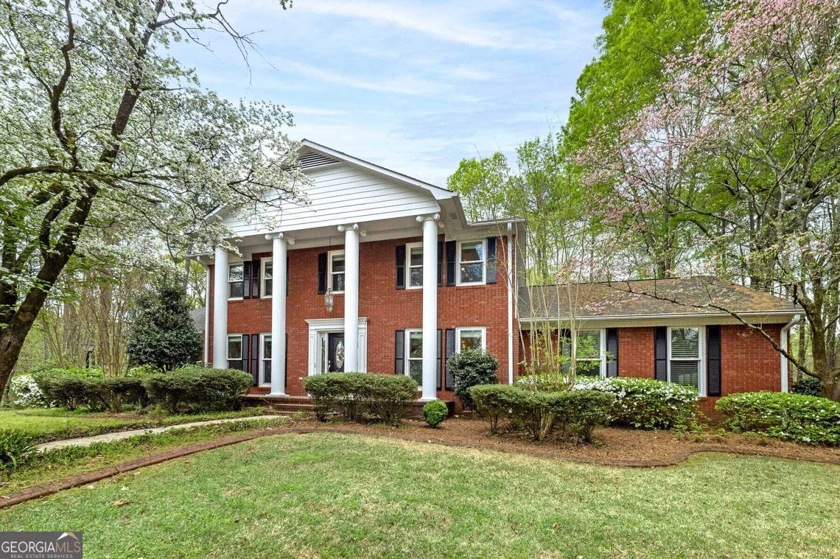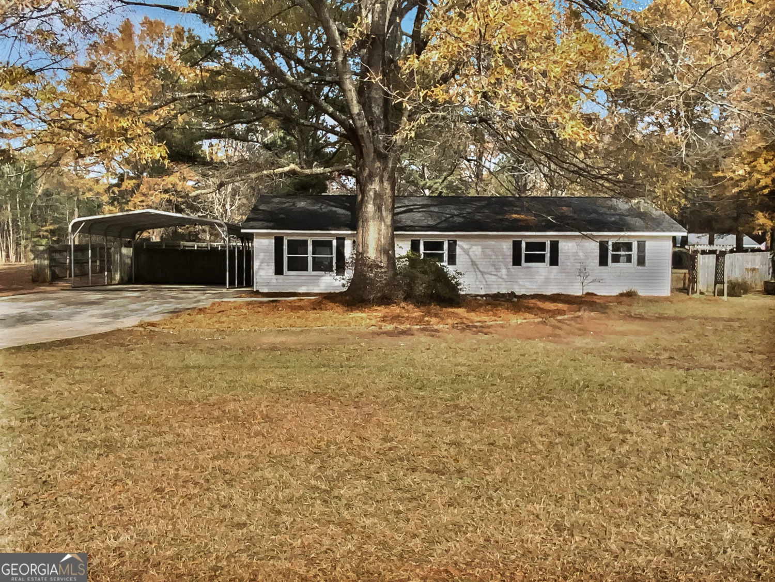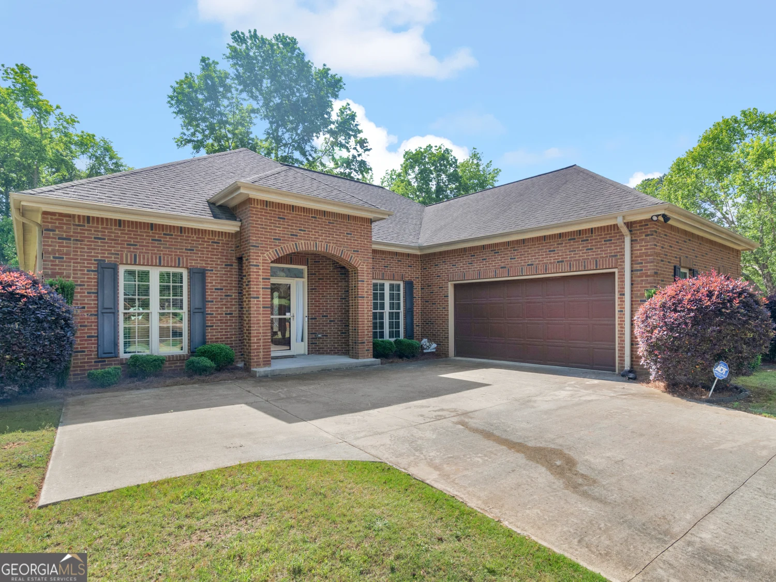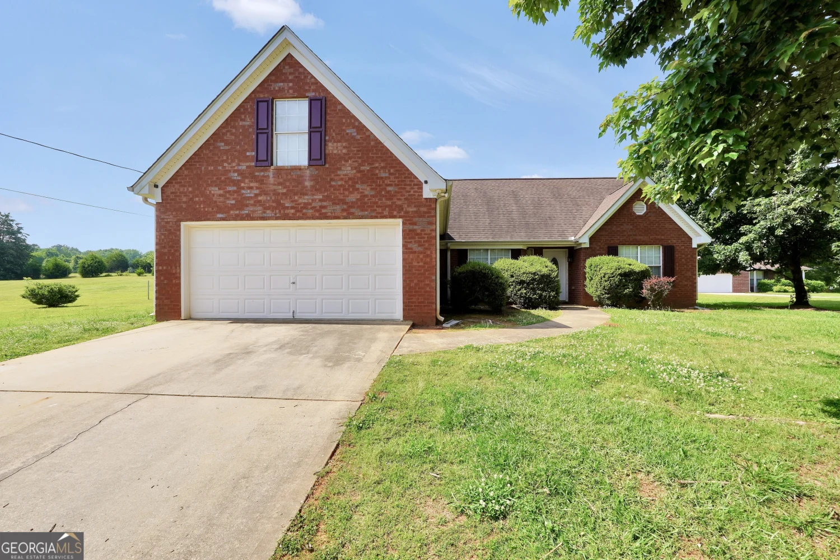372 river point driveMcdonough, GA 30252
372 river point driveMcdonough, GA 30252
Description
FALL IN LOVE with this beautiful 3BR/2BA Ranch Home with a full unfinished basement (an additional 1600+ sq footage) in THE UNION GROVE HIGH SCHOOL DISTRICT!!! This beautiful home is both classic and inviting that seamlessly blends traditional charm and modern comfort. Gorgeous LVP Floors will greet you upon walking through the front door with a half-brick fireplace in a spacious living room with high ceilings. Fall in love with this amazing bright and cheery kitchen which boasts white cabinetry, stainless steel kitchen appliances, and easy clean black quartz countertops. Spacious Owner's Suite with an updated full tiled shower; large secondary bedrooms and an attached TWO-Car side-entry Garage. And to top it off, this 1-Acre Homesite has a fenced-in backyard and a gorgeous oversized deck great for entertaining. POTENTIAL FOR 3,200 SQ. FT. HOME FOR UNDER $340K! The list goes on and on. Hurry and schedule your appointment today. THIS HOME WON'T LAST LONG!!!
Property Details for 372 River Point Drive
- Subdivision ComplexRiverside
- Architectural StyleBrick Front, Country/Rustic
- Parking FeaturesAttached, Garage, Garage Door Opener, Side/Rear Entrance
- Property AttachedNo
LISTING UPDATED:
- StatusActive
- MLS #10514579
- Days on Site14
- Taxes$4,672.37 / year
- MLS TypeResidential
- Year Built1996
- Lot Size1.00 Acres
- CountryHenry
LISTING UPDATED:
- StatusActive
- MLS #10514579
- Days on Site14
- Taxes$4,672.37 / year
- MLS TypeResidential
- Year Built1996
- Lot Size1.00 Acres
- CountryHenry
Building Information for 372 River Point Drive
- StoriesOne
- Year Built1996
- Lot Size1.0000 Acres
Payment Calculator
Term
Interest
Home Price
Down Payment
The Payment Calculator is for illustrative purposes only. Read More
Property Information for 372 River Point Drive
Summary
Location and General Information
- Community Features: Street Lights
- Directions: From the Square in McDonough, take Hwy 20 East towards Conyers approx 7 miles. Take a left on Kellytown Road approx 1.5 miles, then Right on River Point Dr approx 0.5 miles.
- Coordinates: 33.540623,-84.073336
School Information
- Elementary School: Timber Ridge
- Middle School: Union Grove
- High School: Union Grove
Taxes and HOA Information
- Parcel Number: 134A01048000
- Tax Year: 23
- Association Fee Includes: None
- Tax Lot: 5F
Virtual Tour
Parking
- Open Parking: No
Interior and Exterior Features
Interior Features
- Cooling: Ceiling Fan(s), Central Air, Gas
- Heating: Central, Natural Gas
- Appliances: Dishwasher, Gas Water Heater, Oven/Range (Combo), Stainless Steel Appliance(s)
- Basement: Unfinished
- Fireplace Features: Gas Log, Living Room
- Flooring: Carpet, Tile, Vinyl
- Interior Features: High Ceilings, Master On Main Level, Separate Shower, Tile Bath, Vaulted Ceiling(s), Walk-In Closet(s)
- Levels/Stories: One
- Kitchen Features: Country Kitchen, Solid Surface Counters
- Main Bedrooms: 3
- Bathrooms Total Integer: 2
- Main Full Baths: 2
- Bathrooms Total Decimal: 2
Exterior Features
- Construction Materials: Brick, Vinyl Siding
- Fencing: Back Yard, Chain Link
- Patio And Porch Features: Deck, Porch
- Roof Type: Composition
- Security Features: Security System
- Laundry Features: Common Area, In Hall, Laundry Closet
- Pool Private: No
Property
Utilities
- Sewer: Septic Tank
- Utilities: Cable Available, Electricity Available, High Speed Internet, Natural Gas Available, Phone Available, Underground Utilities, Water Available
- Water Source: Public
Property and Assessments
- Home Warranty: Yes
- Property Condition: Resale
Green Features
Lot Information
- Above Grade Finished Area: 1678
- Lot Features: Level
Multi Family
- Number of Units To Be Built: Square Feet
Rental
Rent Information
- Land Lease: Yes
Public Records for 372 River Point Drive
Tax Record
- 23$4,672.37 ($389.36 / month)
Home Facts
- Beds3
- Baths2
- Total Finished SqFt1,678 SqFt
- Above Grade Finished1,678 SqFt
- StoriesOne
- Lot Size1.0000 Acres
- StyleSingle Family Residence
- Year Built1996
- APN134A01048000
- CountyHenry
- Fireplaces1


