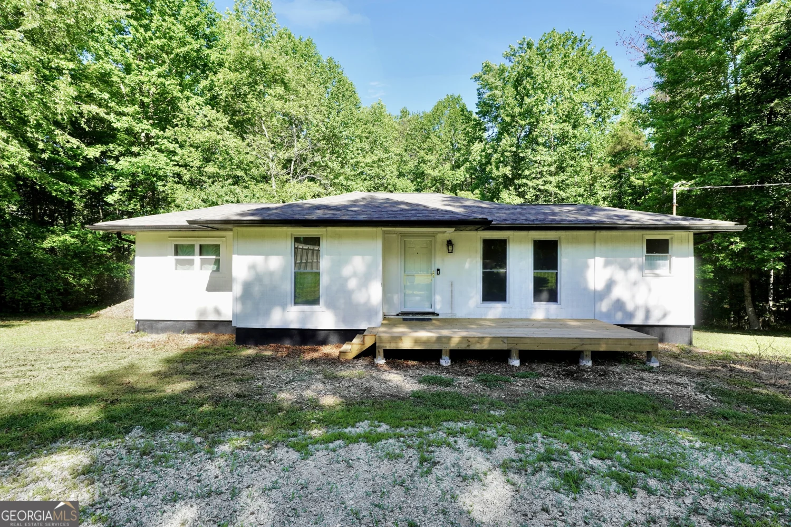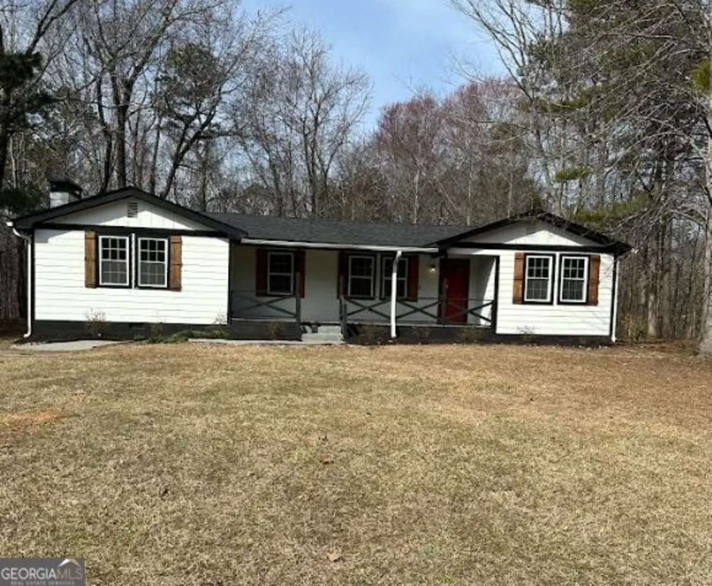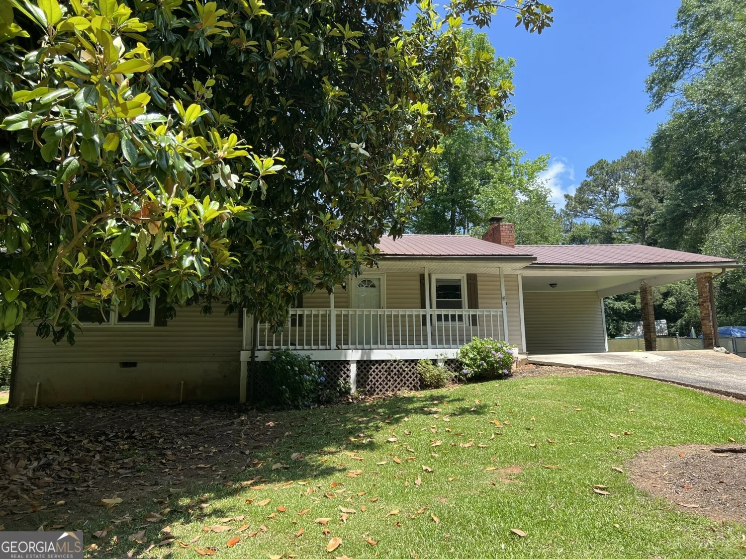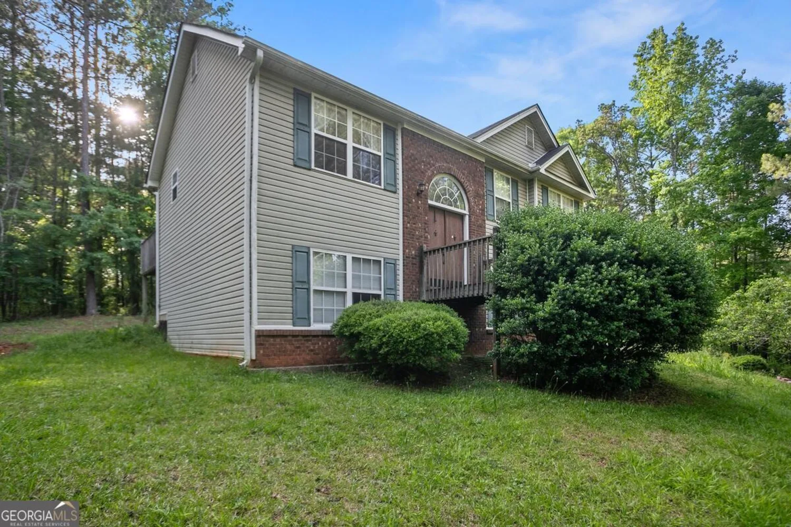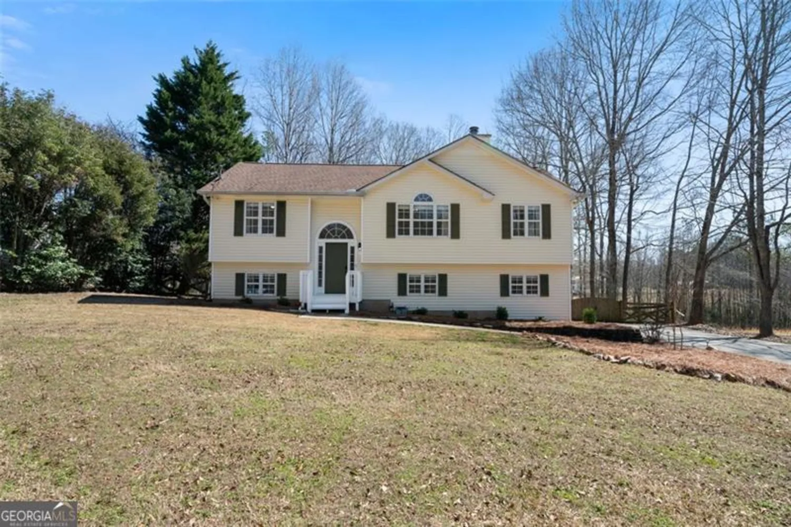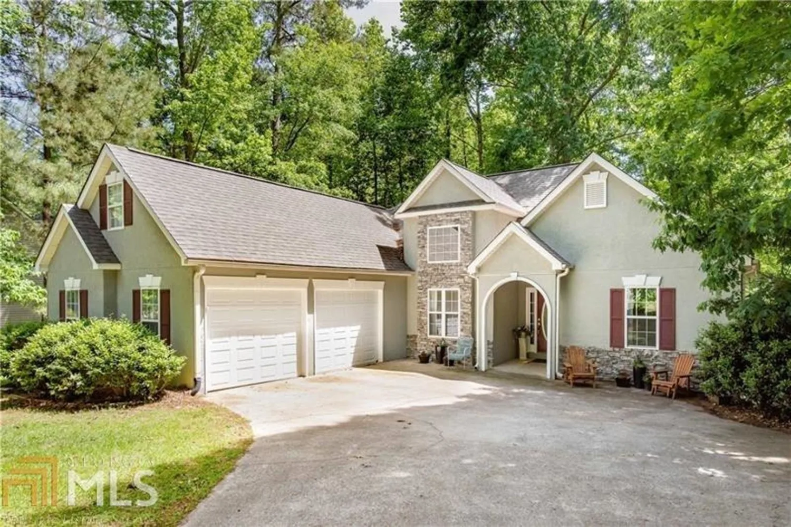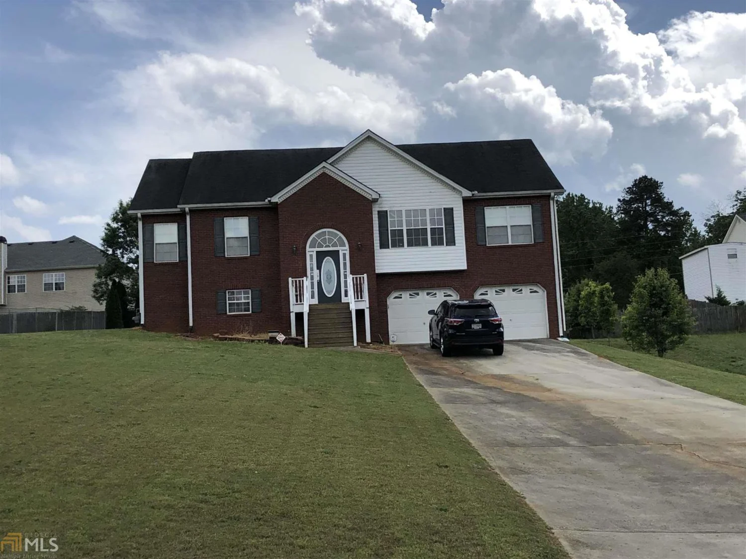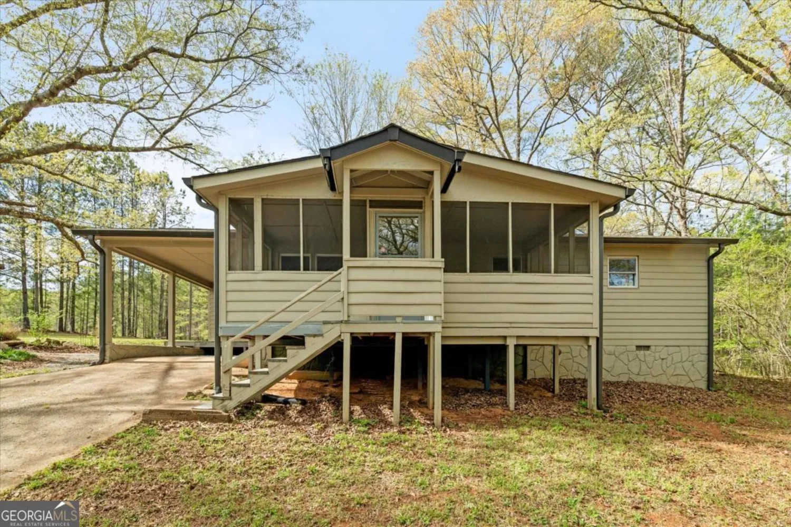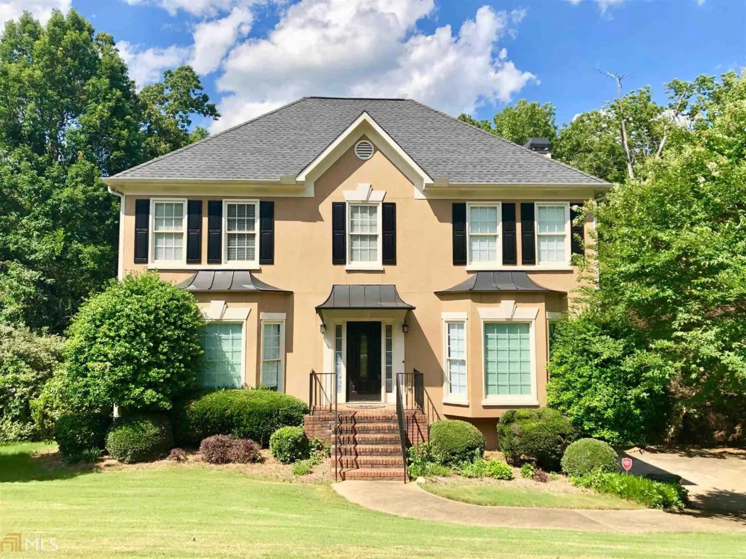6983 pine shadow wayWinston, GA 30187
6983 pine shadow wayWinston, GA 30187
Description
Welcome to this spacious 4-bedroom, 3-bath split foyer home, perfectly situated in a quiet, well-established neighborhood right outside of Douglasville. This home offers the ideal blend of comfort and convenience. Uppler level offers 3BRs, including the Master Suite. Lower level includes private bedroom and full bath-perfect for guest, a teenager, or in-laws. Enoy living just minutes away Arbor Mall, Dining, Schools and easy access to the interstate for a quick commute to downtown Atlanta. Don't miss this wonderful opportunity to make this beautiful home yours! Home is Sold As-Is.
Property Details for 6983 Pine Shadow Way
- Subdivision ComplexCobblestone
- Architectural StyleA-Frame
- ExteriorBalcony
- Parking FeaturesGarage
- Property AttachedYes
LISTING UPDATED:
- StatusActive Under Contract
- MLS #10497107
- Days on Site20
- Taxes$3,206 / year
- HOA Fees$200 / month
- MLS TypeResidential
- Year Built2004
- Lot Size0.17 Acres
- CountryDouglas
LISTING UPDATED:
- StatusActive Under Contract
- MLS #10497107
- Days on Site20
- Taxes$3,206 / year
- HOA Fees$200 / month
- MLS TypeResidential
- Year Built2004
- Lot Size0.17 Acres
- CountryDouglas
Building Information for 6983 Pine Shadow Way
- StoriesOne and One Half
- Year Built2004
- Lot Size0.1650 Acres
Payment Calculator
Term
Interest
Home Price
Down Payment
The Payment Calculator is for illustrative purposes only. Read More
Property Information for 6983 Pine Shadow Way
Summary
Location and General Information
- Community Features: None, Sidewalks
- Directions: Use GPS
- Coordinates: 33.725079,-84.794009
School Information
- Elementary School: Bright Star
- Middle School: Mason Creek
- High School: Douglas County
Taxes and HOA Information
- Parcel Number: 01570250172
- Tax Year: 2024
- Association Fee Includes: Maintenance Grounds
Virtual Tour
Parking
- Open Parking: No
Interior and Exterior Features
Interior Features
- Cooling: Central Air
- Heating: Central, Natural Gas
- Appliances: Dishwasher, Refrigerator
- Basement: Finished
- Fireplace Features: Family Room
- Flooring: Carpet
- Interior Features: High Ceilings, Master On Main Level, Soaking Tub, Walk-In Closet(s)
- Levels/Stories: One and One Half
- Window Features: Double Pane Windows
- Kitchen Features: Breakfast Area, Pantry
- Foundation: Slab
- Main Bedrooms: 3
- Bathrooms Total Integer: 3
- Main Full Baths: 2
- Bathrooms Total Decimal: 3
Exterior Features
- Construction Materials: Aluminum Siding
- Fencing: Back Yard, Fenced
- Patio And Porch Features: Deck
- Roof Type: Metal
- Laundry Features: None
- Pool Private: No
Property
Utilities
- Sewer: Public Sewer
- Utilities: None
- Water Source: Public
Property and Assessments
- Home Warranty: Yes
- Property Condition: Resale
Green Features
Lot Information
- Common Walls: No Common Walls
- Lot Features: Cul-De-Sac
Multi Family
- Number of Units To Be Built: Square Feet
Rental
Rent Information
- Land Lease: Yes
Public Records for 6983 Pine Shadow Way
Tax Record
- 2024$3,206.00 ($267.17 / month)
Home Facts
- Beds4
- Baths3
- StoriesOne and One Half
- Lot Size0.1650 Acres
- StyleSingle Family Residence
- Year Built2004
- APN01570250172
- CountyDouglas
- Fireplaces1


